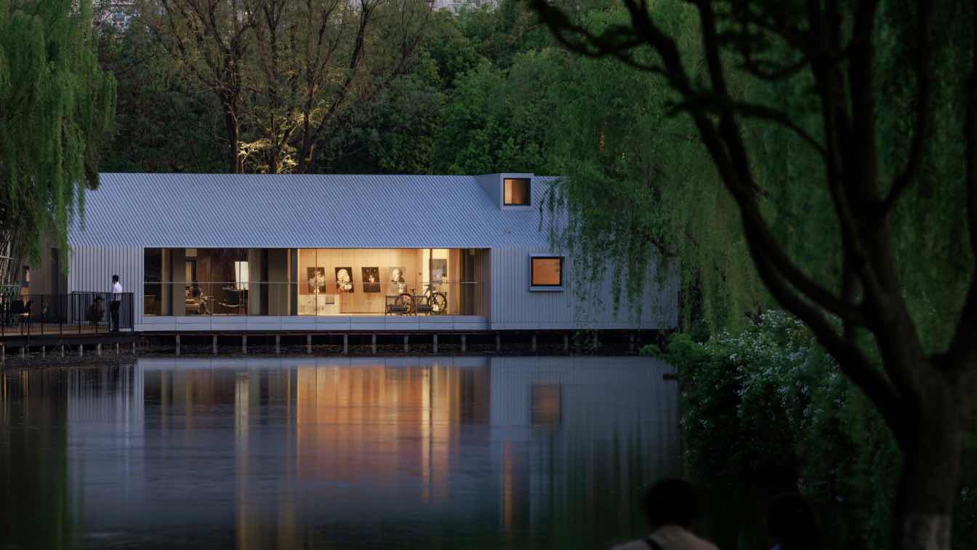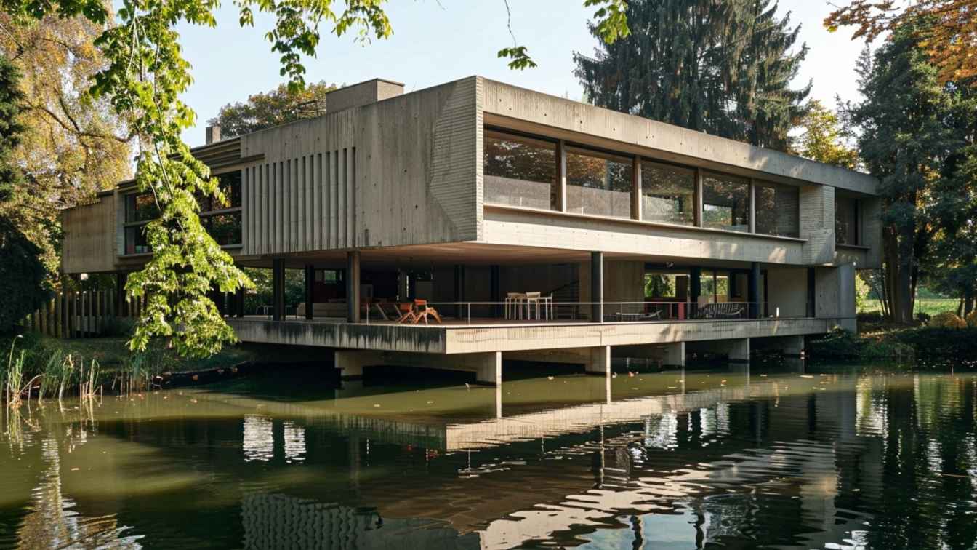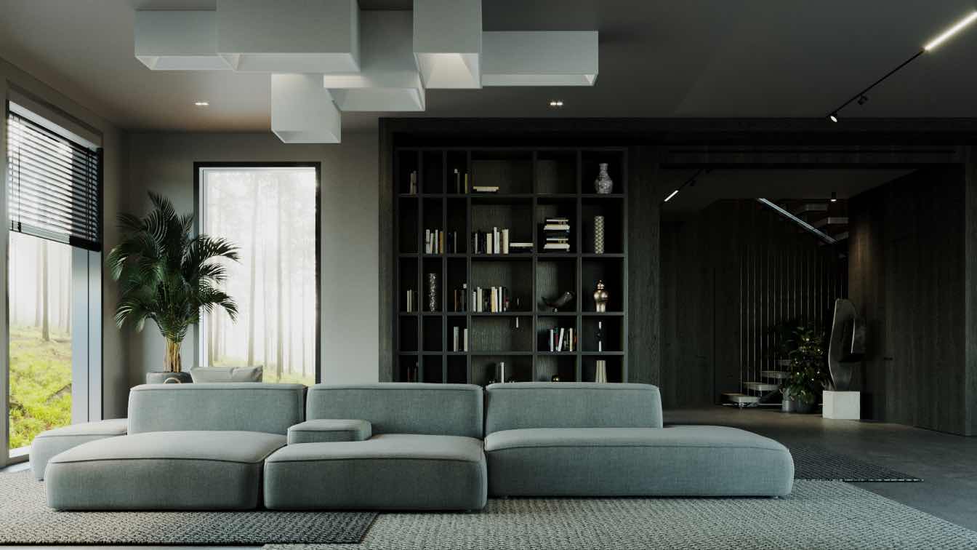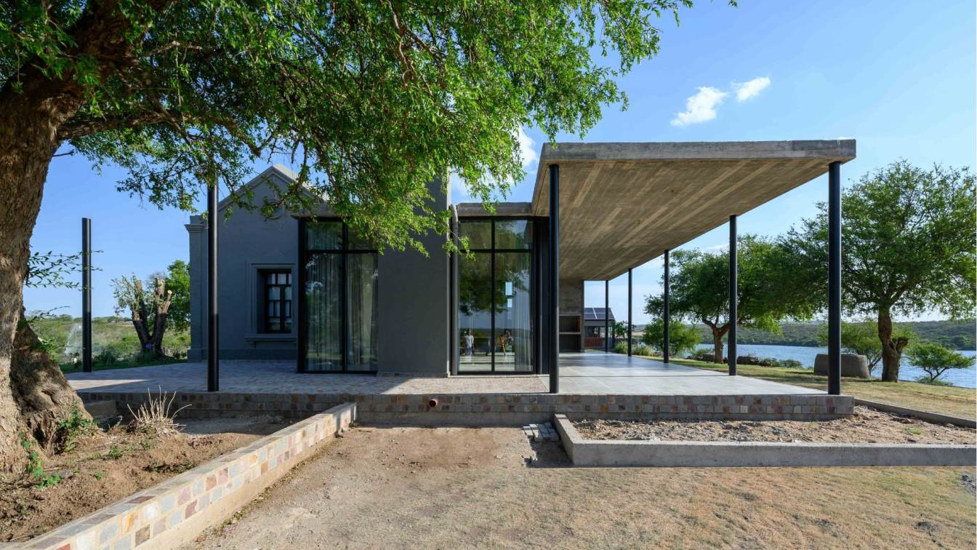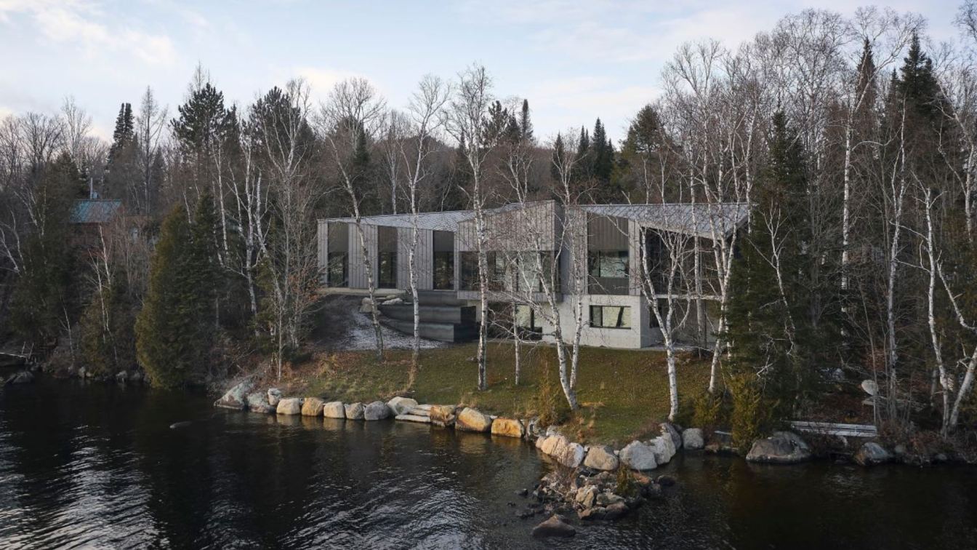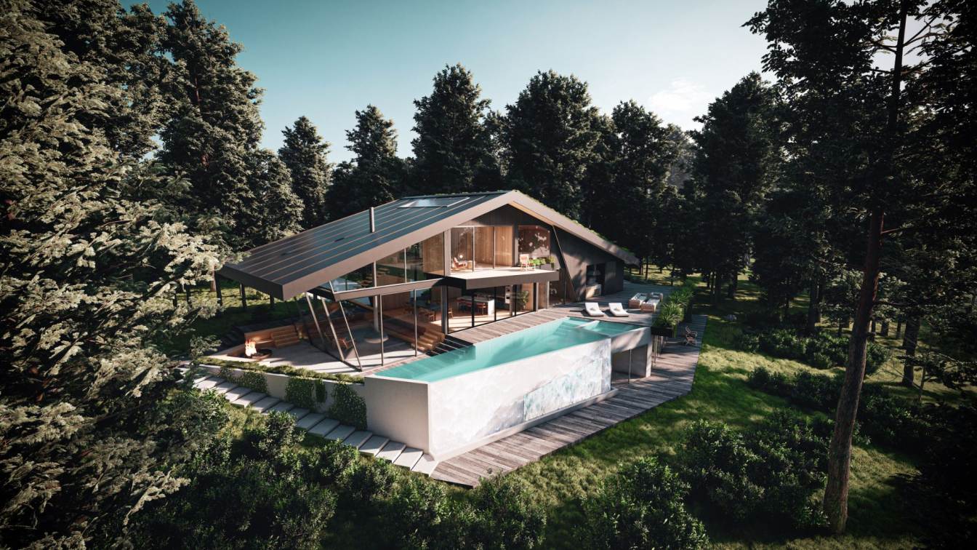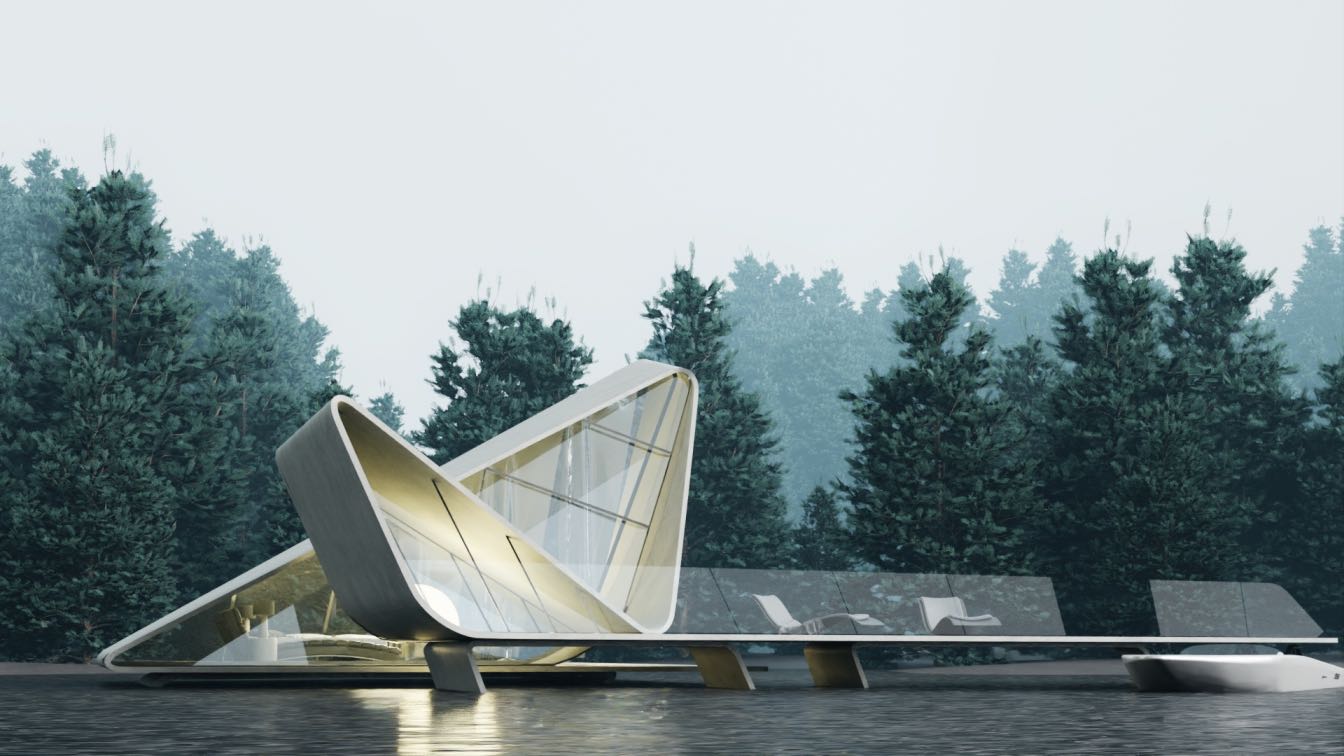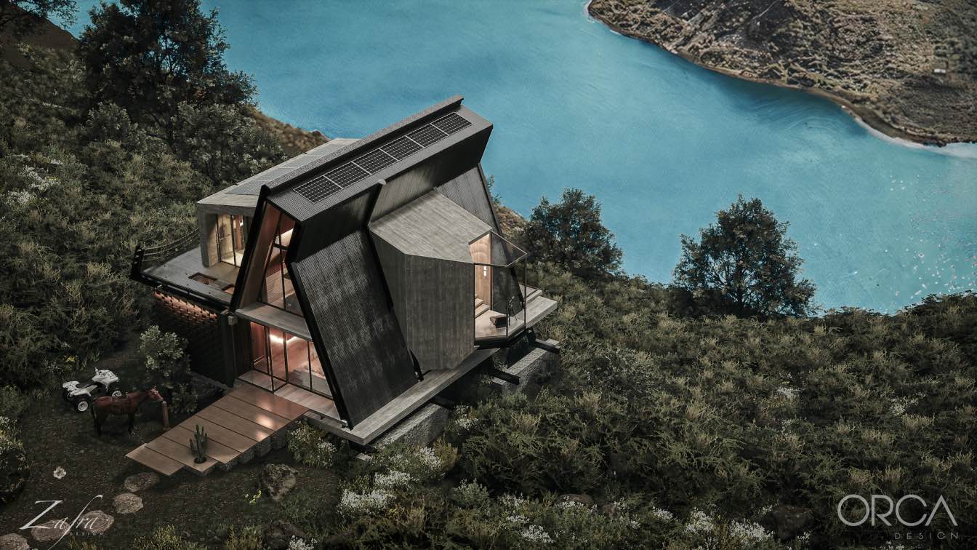On April 18, 2025, The Lake House – Life Experience Pavilion, designed by Wutopia Lab at the commission of CSCEC Jiuhe East China Region, officially opened in Daning Park, Shanghai.
Project name
The Lake House - Life Experience Pavilion
Architecture firm
Wutopia Lab
Principal architect
YU Ting
Design team
HUANG He, PAN Dali, XIONG Jiaxing
Collaborators
Project Manager: PU Shengrui. Project Architect: Liran SUN. Soft Furnishing: Wuto Art, H&J. FF&E Project Manager: MA Liuliu. Signage: Wuto Art, MEEM HOUSE. Curation: Wuto Art. Curator: LU Yan.
Interior design
Shanghai C-yu Space Design Co., Ltd.Interior Consultant Team: DAI Yunfeng, CUI Xiaoxiao, ZHAO Ruyi, QIN Liyan, LUO Renwei
Completion year
April 2025
Structural engineer
MIAO Binhai
Lighting
Chloe ZHANG, WEI Shiyu
Construction
China Construction Second Bureau Decoration Engineering Co., Ltd.
Material
Ceramic Panels, Aluminum Panels, Recycled Materials
Client
CSCEC Jiuhe Development Group Co., Ltd East China Region. Client Design Team: GU Hongfei, FU Rao, QIU Yifei, XU Jie, LU Tongtong, HU Yingzhi, BI Qiu, WEI Jin
Typology
Residential › House
The Serenity House, an architectural marvel, stands as a testament to the seamless blend of nature and modernism. Inspired by the timeless principles of Le Corbusier and executed with a minimalist ethos, this concrete house hovers elegantly over a tranquil body of water, creating a harmonious dialogue between the built environment and the natural l...
Project name
The Serenity House
Architecture firm
Fatemeh Abedi
Location
Lake Lucerne, Switzerland
Tools used
Midjourney AI, Adobe Photoshop
Principal architect
Fatemeh Abedi
Visualization
Fatemeh Abedi
Typology
Residential › House
The home in Shchuchinsk (Kazakhstan) is a place where nature meets the city and the past meets the future. The family chose the space at the foot of the mountain near the lake for permanent residence consciously, as did the designers. 10 years ago, Kvadrat Architects studio created an interior design for the house of the client's parents. Apparentl...
Architecture firm
Kvadrat Architects
Location
Shchuchinsk, Kazakhstan
Tools used
Autodesk 3ds Max, Adobe Photoshop, AutoCAD
Principal architect
Sergey Bekmukhanbetov, Rustam Minnekhanov
Design team
Kvadrat architects
Completion year
2023-2024 (In Progress)
Collaborators
Lema, Cesar, Gessi, Villeroy&boch, Inalco, Centrsvet. Ekaterina Parichyk (Text)
Visualization
Kvadrat architects
Typology
Residential › House
The expansion project works on a house that has existed since 1918, on practically wild land located in front of the Tercer Usina lake, in Córdoba. The biggest challenge of this house lies in giving meaning to the original house again with the fewest possible interventions on it (only repairs and maintenance) and, since we understand that it is imp...
Architecture firm
Karlen + Clemente
Location
Tercera Usina, Córdoba, Argentina
Photography
Gonzalo Viramonte
Principal architect
Monica Karlen, Juan Pablo Clemente
Design team
Agustina Falistocco, Ricardo Morandini, Melisa Perotti, Fernanda Mercado
Tools used
AutoCAD, SketchUp, Lumion
Material
Brick, concrete, glass, wood, stone
Typology
Residential › House
The Les Pointes residence, a new construction recently completed by Ghoche architecte, is located at the end of a peninsula on the shores of Lake Archambault, in Saint-Donat, Quebec, Canada. In the context of scarce waterfront properties, the owners, who wanted to build a project adapted to their needs, and with a modern character, decided to demol...
Project name
Les Pointes Residence
Architecture firm
Ghoche architecte
Location
Saint-Donat, Québec, Canada
Photography
Maxime Brouillet
Structural engineer
Geniex
Construction
Nouvelle construction
Material
Concrete, Wood, Glass, Steel
Typology
Residential › House
The Lake House is a holiday retreat that offers a combination of luxury, sustainability, and natural beauty. Located just a 2-hour drive from New York in Connecticut, and overlooking the Winchester Lake, it is surrounded by lush greenery, providing privacy and tranquility for its occupants. The unique A-frame design of the house was the client's fi...
Architecture firm
Omar Hakim
Location
Connecticut, USA
Tools used
Rhinoceros 3D, Grasshopper, Unreal Engine, Adobe Photoshop, Lumion
Principal architect
Omar Hakim
Typology
Residential › House
The continuity in the design of the concrete shell of the structure highlights harmony and flow. The shell warps around the living spaces and transitions from floor to wall as well as the ceiling!
Project name
The Lake House
Architecture firm
Envisarch
Tools used
Blender, Adobe Photoshop
Principal architect
Rohit Dhote
Typology
Residential › House, Futuristic Architecture
The Casa Lago, an incredible 170 square meter house located on Cuicocha Lagoon in Imbabura, Ecuador. The result of different analysis of context, sustainable strategies, user needs and requirements; a house that becomes the ideal refuge in the natural environment where it is located.
Project name
Lake House (Casa Lago)
Architecture firm
ORCA Design & Zafra Arquitectos
Location
Cuicocha, Imbabura, Ecuador
Tools used
Autodesk Revit, Unreal Engine, Adobe Premiere Pro, Adobe Photoshop
Principal architect
Marcelo Ortega, Francisco Pérez
Design team
Christian Ortega, Marcelo Ortega, Francisco Pérez, José Ortega, Paula Zapata, Sebastián Rivadeneira, Deyna Basantes
Collaborators
Dolores Villacis, Wuilder Salcedo
Visualization
ORCA Design
Status
Under Construction
Typology
Residential › House

