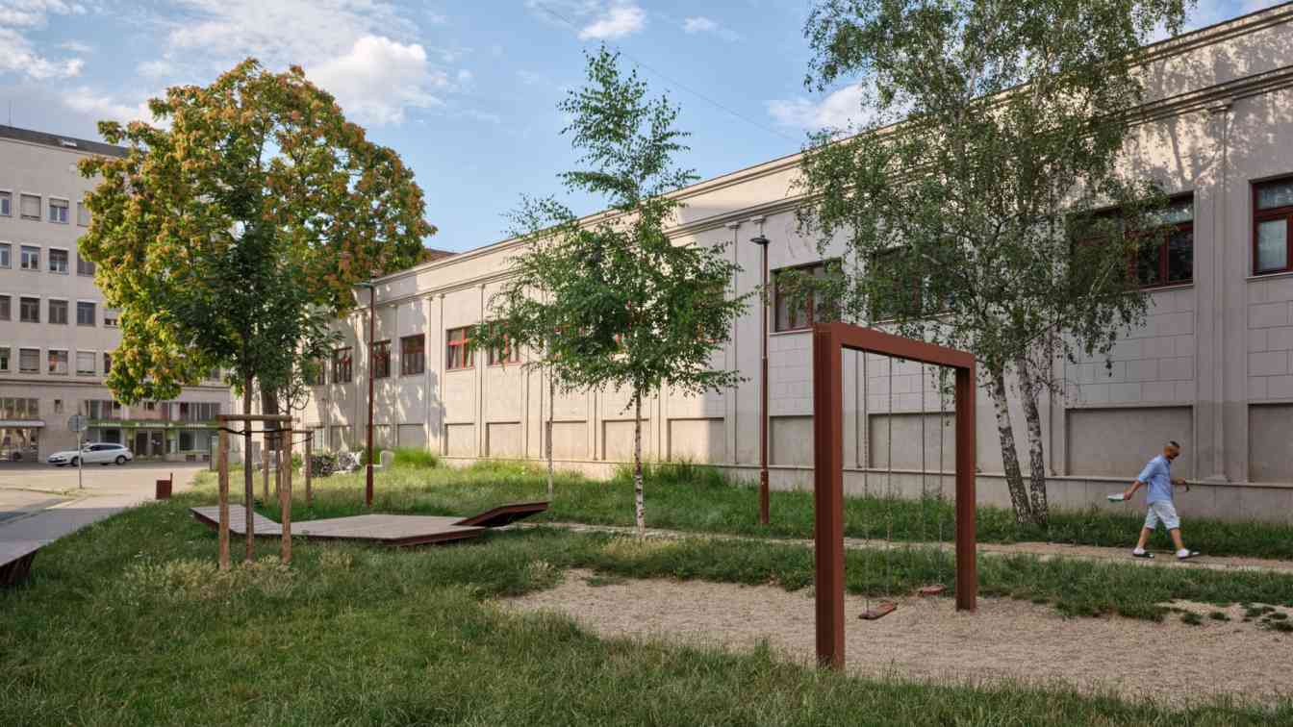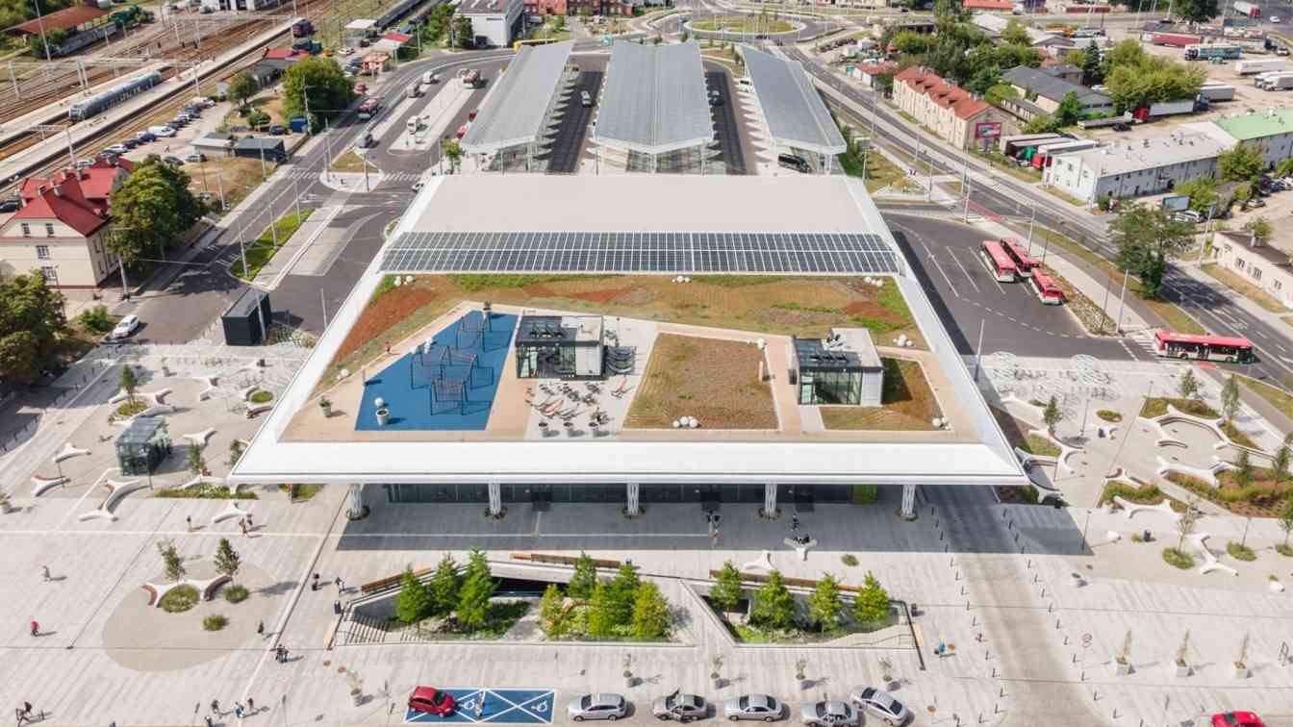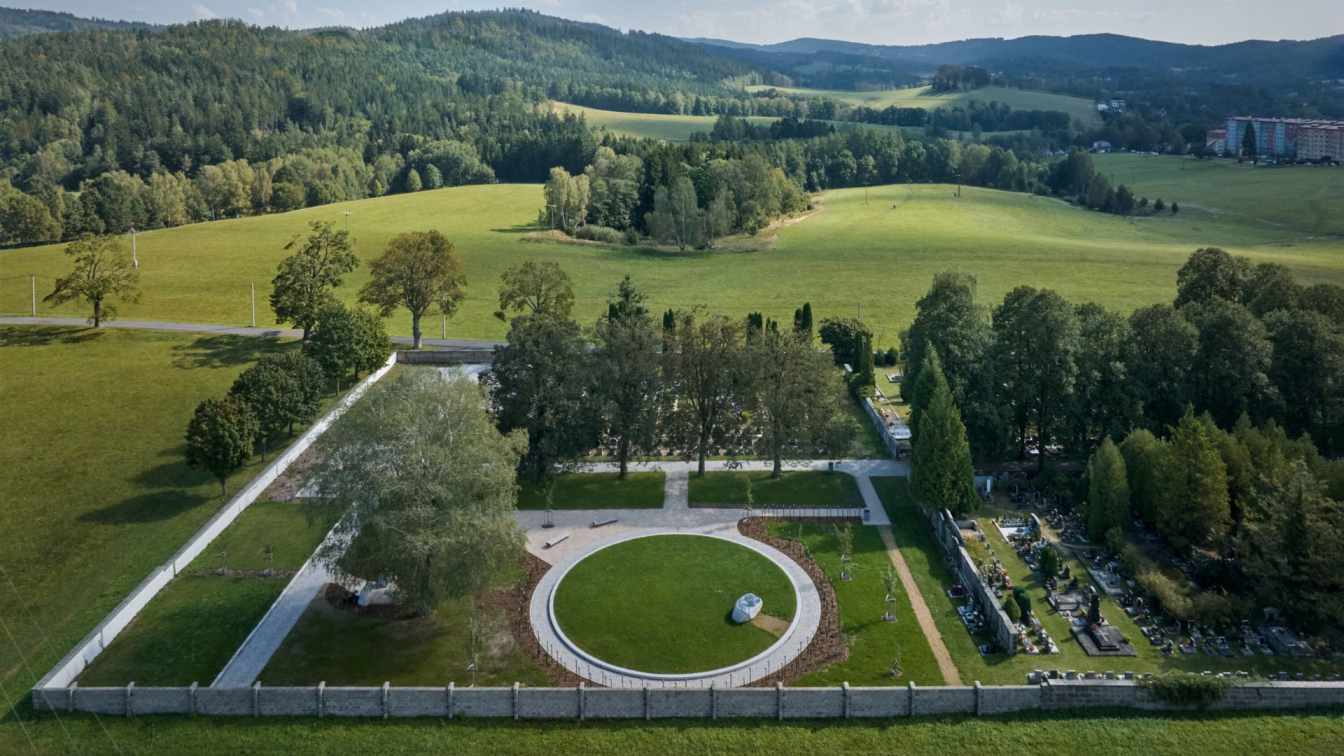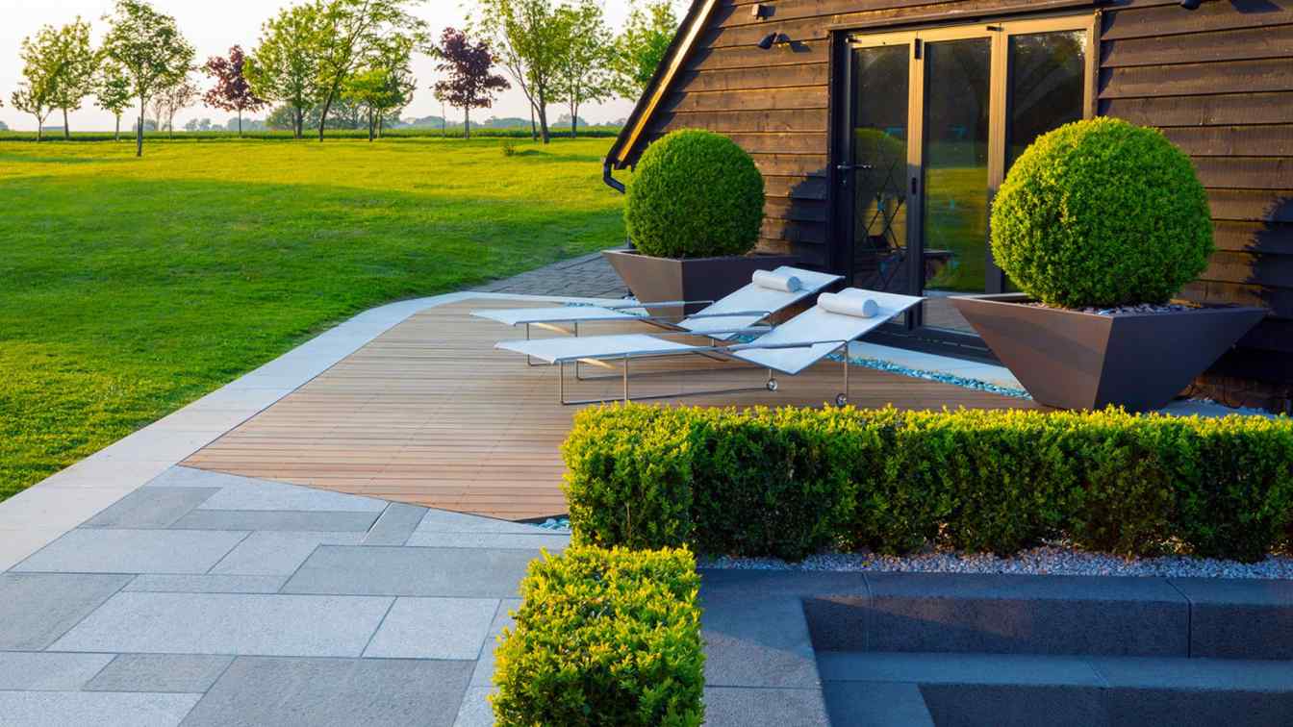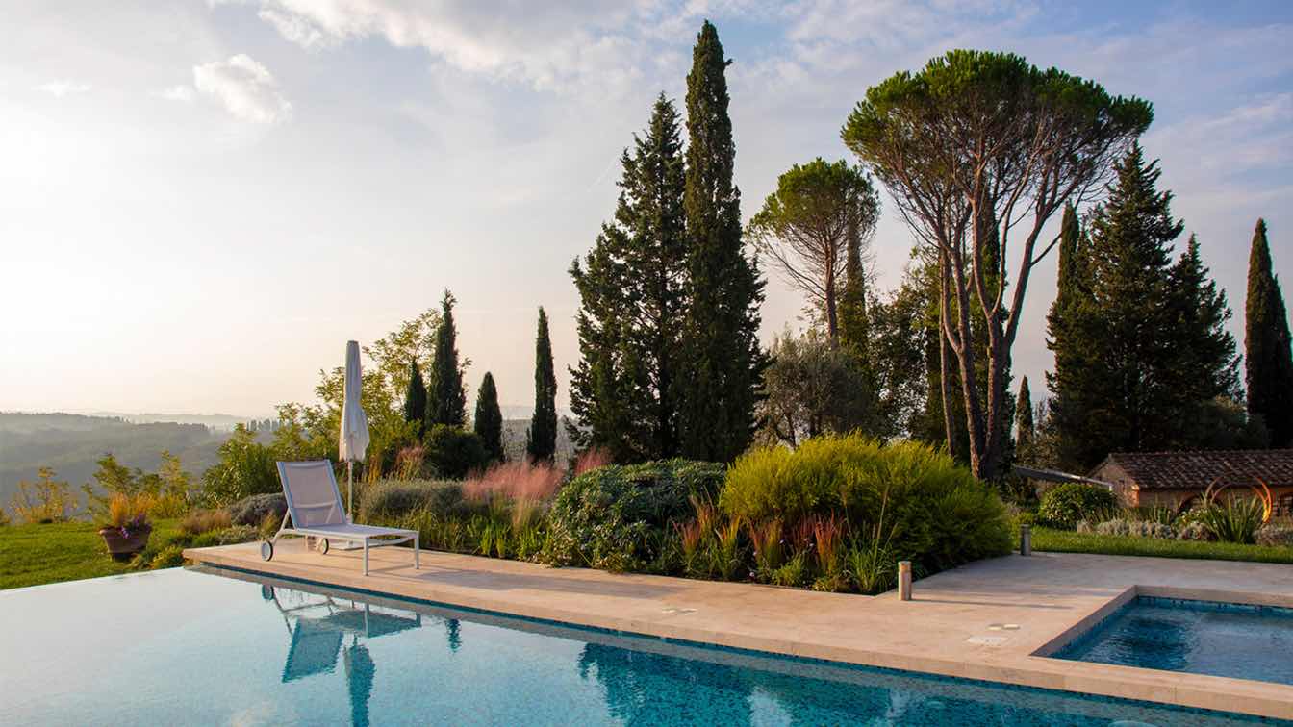Successful landscape design involves many different elements. While it takes practice and expertise to perfect them, understanding even the basic principles can help you get started the right way.
Written by
Catherine Park
Photography
Amazing Architecture
The Nahversorgungszentrum (Local Supply Center) in Salzburg-Itzling is a compelling example of how modern architecture can engage with both urban environments and ecological considerations. The design of the building emerged from an architectural competition organized by the Raiffeisenverband.
Architecture firm
ARGE L – S – S Lechner Schallhammer Scheicher. Architect Johannes Schallhammer (design). Lechner & Lechner Architects (design). Architekten Scheicher ZT GmbH (execution planning)
Location
(5020) Raiffeisenstraße 20, Salzburg, Austria
Principal architect
Johannes Schallhammer & Christine Lechner
Design team
Johannes Schallhammer, Christine Lechner, Hans Werner Scheicher
Landscape
Idealice Landschaftsarchitektur
Structural engineer
Dipl-Ing. Johann Lienbacher
Construction
RHZ Bau GmbH
Tools used
ArchiCAD, Rhinoceros 3D
Material
Reinforced concrete, Mullion and transom facades
Client
Raiffeisenverband Salzburg
The pre-existing space, somewhat dark and cramped, has been transformed through the incorporation of the original outdoor veranda into the indoor space at the ground floor level. In doing so, Zhang Ping has created a new external wall with floor to ceiling glazing.
Project name
Wangfu Mansion and Garden
Architecture firm
Zhang Ping
Location
Changping District, Beijing, China
Interior design
PING Design (Zhang Ping)
Environmental & MEP
Kang Zheng
Typology
Residential › House
This space is neither a street nor a square; it is a leftover area situated at the intersection of two urban structures. Simply put, it’s a patch. The aim of the design is to cultivate the space, making it more habitable for both the general public and the residents of the neighboring emergency housing. The design divides the area into three sectio...
Project name
The Cozy Patch in Brnox
Architecture firm
ORA, Alžběta P. Brůhová
Location
The Corner of Cejl and Vlhká Streets, Brno, Czech Republic
Principal architect
Jan Veisser, Jan Hora, Barbora Hora, Klára Mačková, Maroš Drobňák [ORA]. Alžběta P. Brůhová
Built area
Gross floor area 1,106 m²
Collaborators
Landscape design: Radka Janoušková. Brnox concept author: Kateřina Šedá. Concrete Armchairs authors: Kateřina Šedá, Kristína Drinková. Paintings: Kateřina Šedá, Kristína Drinková, Collective
Landscape
Radka Janoušková
Material
Permeable concrete, red concrete, steel, black locust wood
Client
Brno-Center District
The Metropolitan Station in Lublin, designed by the Polish architectural firm Tremend, has received the main award at this year’s World Architecture Festival (WAF). The event, held from 6-8th November in Singapore.
What is the nature of grief and mourning in a society that no longer shares a religious or philosophical view of death and what comes after? In the design of the Vratislavice cemetery extension, we sought a form that is appropriately dignified yet contains a glimmer of hope without relying on religious symbols.
Project name
The Final Place
Architecture firm
Mjölk Architekti
Location
Nad Školou 160, Liberec – Vratislavice nad Nisou, Czech Republic
Principal architect
Tobiáš Hrabec, Jan Mach, Jan Vondrák
Collaborators
Project documentation: Mjölking. Landscaping design: Atelier Flera. Construction: Two Bricks. Lighting solutions: Archlights [Michal Řehák].
Lighting
Archlights [Michal Řehák].
Material
Liberec granite – pavement, borders of the dispersal garden and the insertion meadows, ceremonial table and memorial to Unborn children made of solid rock. Polished steel sheet – surface of the ceremonial table. Steel coated with hammer paint – memorial lanterns. Frosted glass – lanterns of memorial lights. Brass plate – nameplates and markings.
Client
Liberec Municipal District – Vratislavice nad Nisou
This 5-hectare country estate in Debden, Essex is the weekend residence of our London clients for whom we designed a rooftop garden on the 40th floor of the Barbican, as well as a modern Japanese courtyard garden here in 2014.
Project name
Debden Modern Country Garden: Bespoke Planters & Tree Biodiversity
Landscape Architecture
Mylandscapes LTD
Location
Debden, Essex, England
Photography
Amir Schlezinger
Design team
Amir Schlezinger
Material
Powder-coated Planters
Typology
Landscape Design › Garden
Mylandscapes: This was our fourth project for the clients. Following 2 courtyard, green wall & roof terrace designs in London, we were tasked with layering, editing & improving the planting in their Tuscany home.
Project name
Tuscany Modern Country Garden: Artworks in a Biodiverse Landscape
Landscape Architecture
Mylandscapes LTD
Photography
Amir Schlezinger
Principal designer
Amir Schlezinger
Design team
Amir Schlezinger
Material
Sculpture Limestone
Typology
Landscape Design › Garden

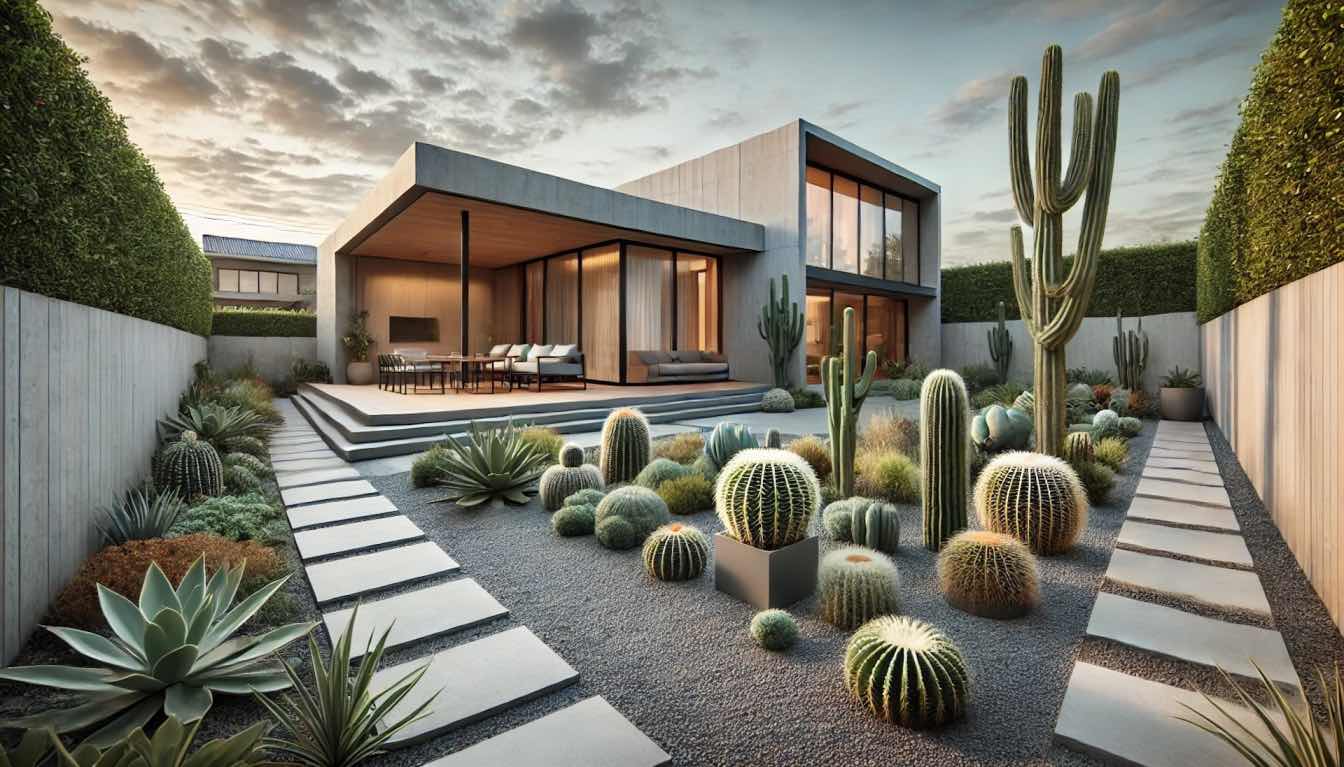
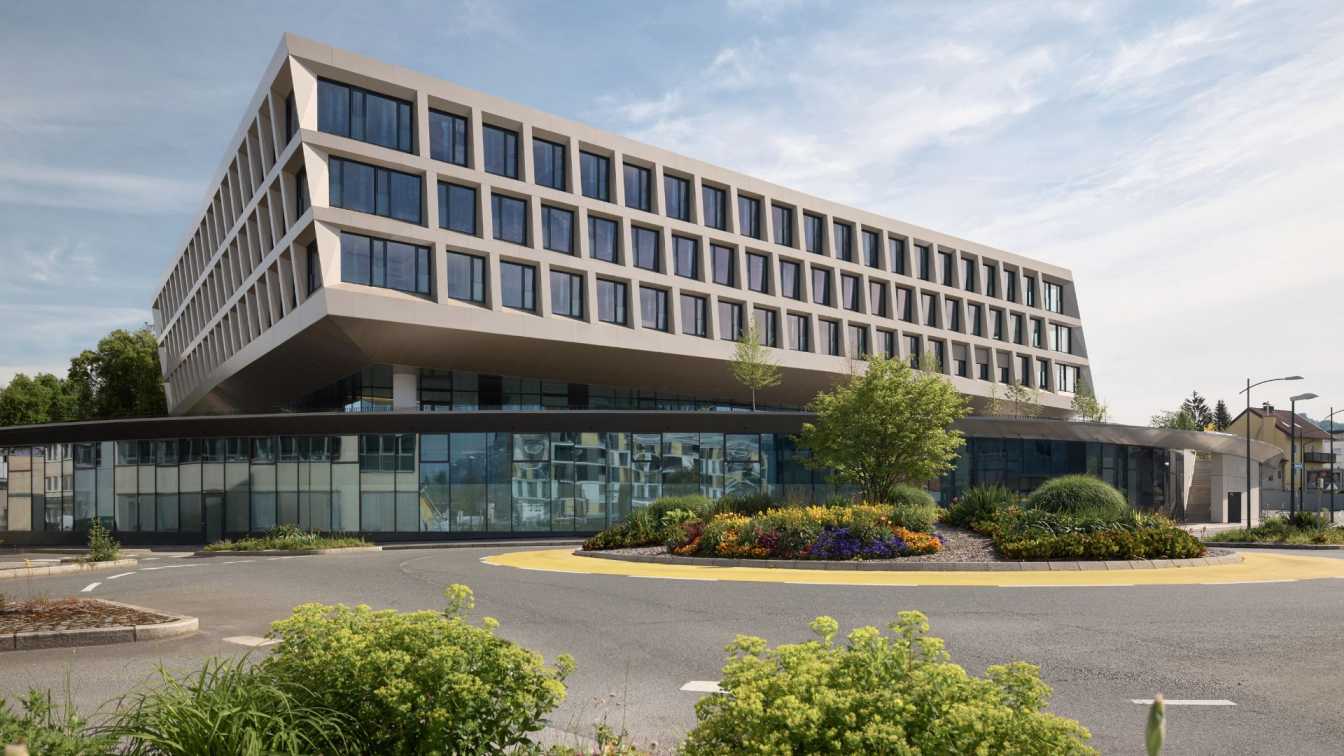
.jpg)
