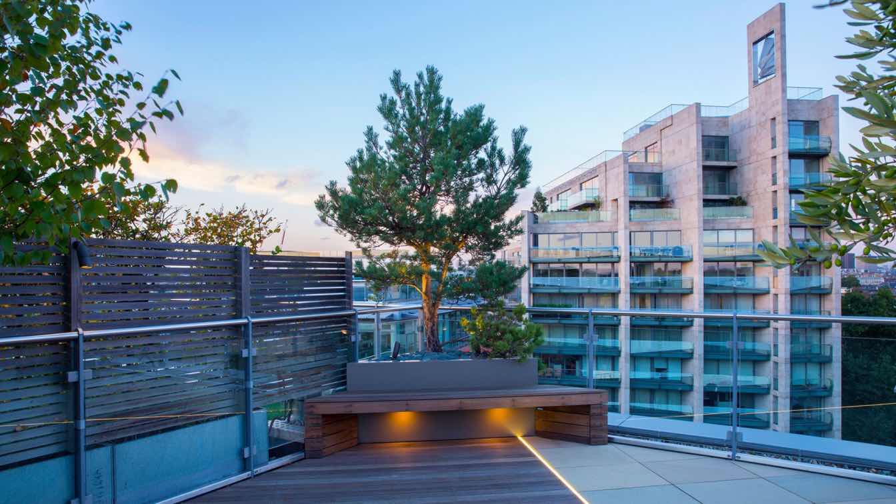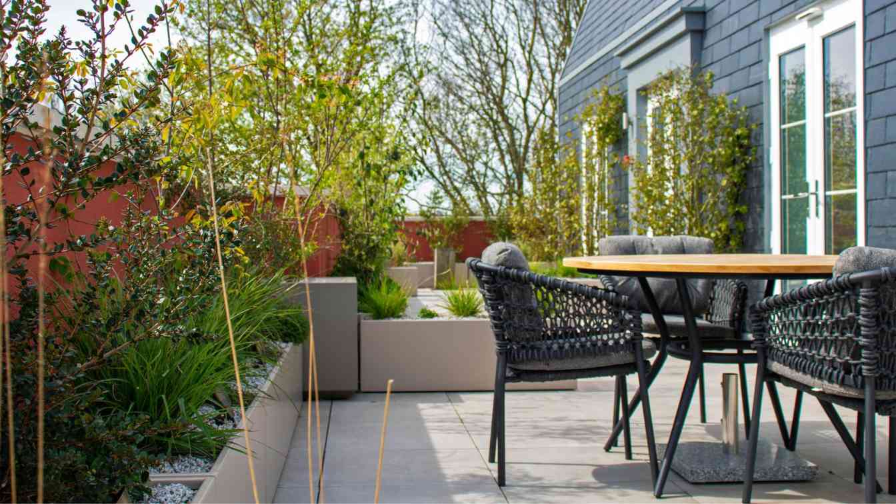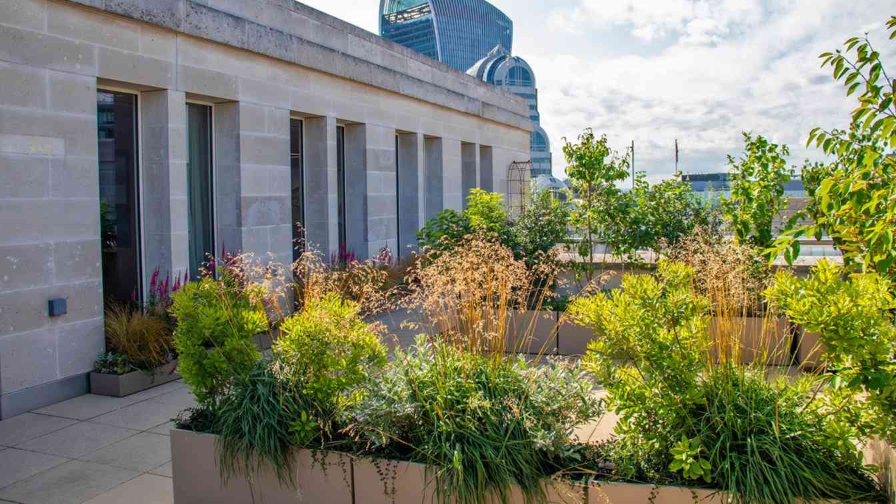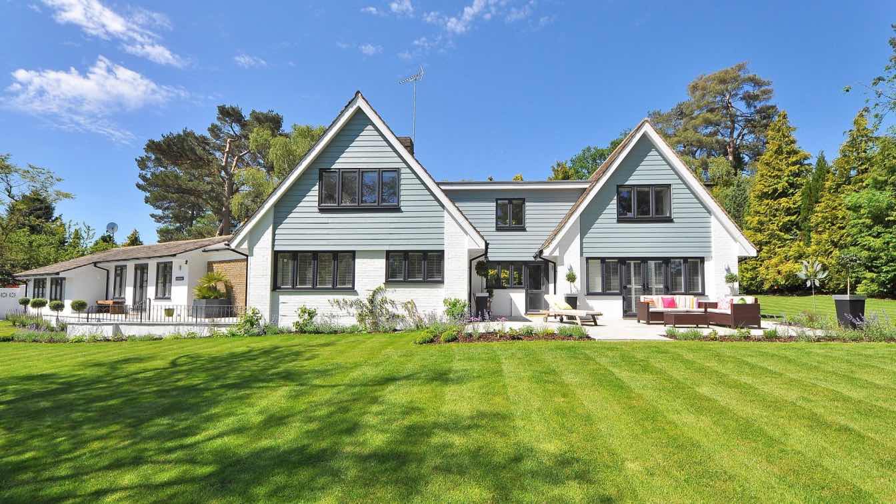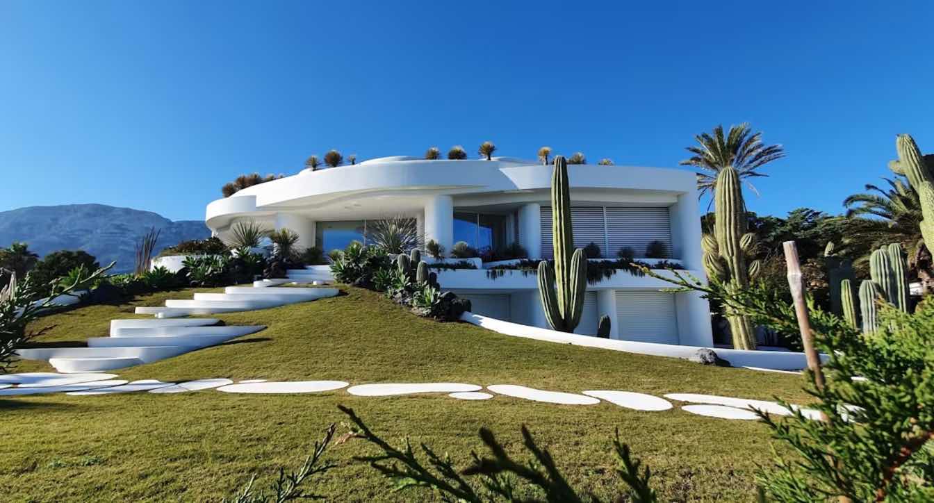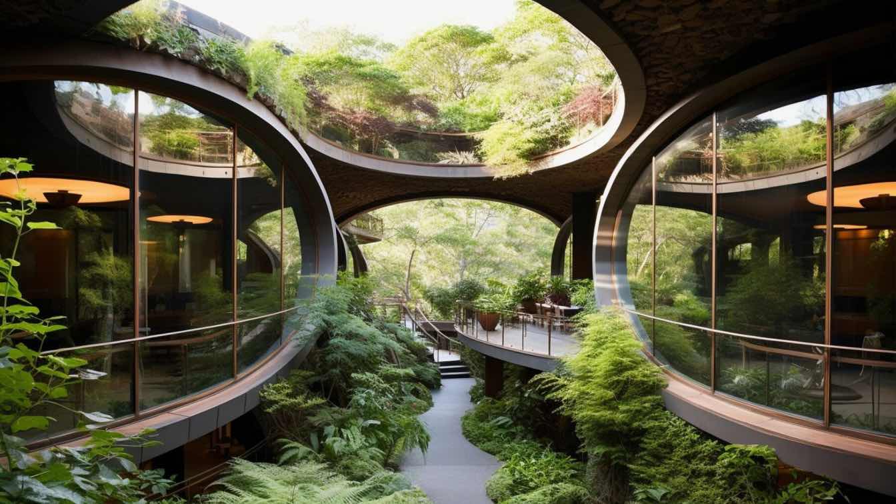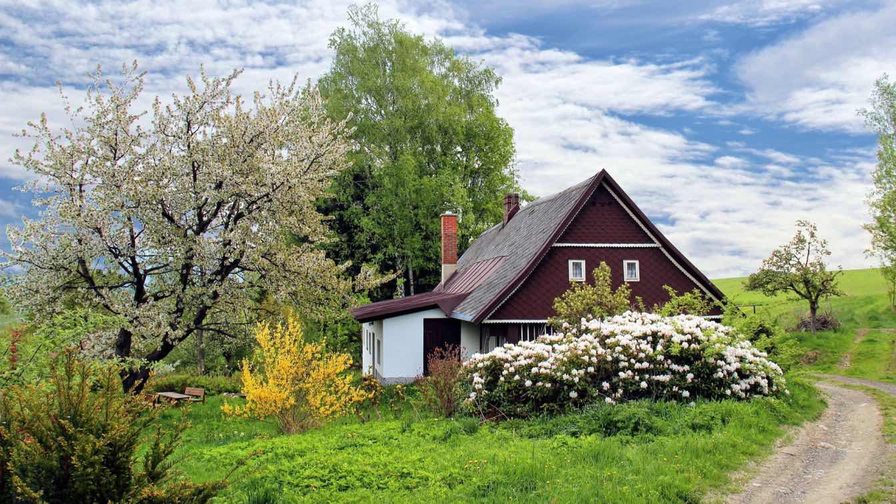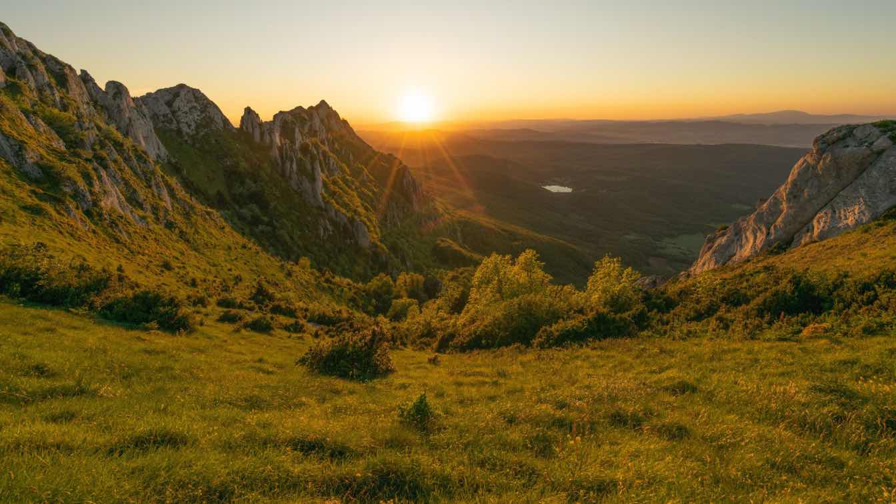Mylandscapes: Designed & built in summer 2008 & photographed in autumn 2013 by world-renowned garden photographess Marianne Majerus, this large 80 sqm roof garden is a highly architectural outdoor space, brimming with sculptural trees, seating & lighting.
Project name
Grosvenor Waterside: An Architectural Roof Garden by the Thames
Landscape Architecture
Mylandscapes
Location
Chelsea London SW1, UK
Photography
Marianne Majerus
Principal designer
Amir Schlezinger
Design team
Amir Schlezinger
Material
Balau decking, powder-coated planters, two-tiered planters, blue sandstone pavers, benches, furniture, LED strip lighting, irrigation, speakers
Typology
Landscape Design › Roof Garden
Nestled above the picturesque North Downs in Surrey in the English countryside, this luxuriant roof garden design is a biodiverse refuge for owners & wildlife. Featuring an abundance of biota-amiable plants grown in 50 bespoke planters, there’s focal point interest throughout every season.
Project name
Surrey Roof Garden: An Oasis of Biodiversity
Landscape Architecture
Mylandscapes LTD
Location
Oxted, Surrey RH8, UK
Photography
Amir Schlezinger
Principal designer
Amir Schlezinger
Design team
Amir Schlezinger
Design year
December 2021
Material
Composite decking, powder-coated planters
Typology
Landscape Design › Roof Garden
Completed in autumn 2022, this large roof garden relishes biodiversity to the full, with abundant wildlife-friendly plant species for every season. Designed for a private investment bank, the 160sqm roof garden is part of 3 roof terraces featuring architectural trees.
Project name
Bank Roof Garden: An Urban Grassland
Landscape Architecture
Mylandscapes LTD
Location
Bank Central London EC2, UK
Photography
Amir Schlezinger
Principal designer
Amir Schlezinger
Material
composite decking, powder-coated planters
Typology
Landscape Design › Roof Garden
Modern residential landscape architecture trends emphasize a blend of sustainability, technology, and aesthetic appeal. By integrating eco-friendly practices, smart technology, multifunctional spaces, native plants, and natural elements, homeowners create outdoor environments that are both practical and visually captivating.
Calabasas, nestled in the foothills of the Santa Monica Mountains, is a picturesque suburb renowned for its luxury homes, affluent lifestyle, and stunning natural beauty. The landscape design in this region reflects the sophisticated tastes of its residents and the unique climate and terrain of Southern California.
Written by
Liliana Alvarez
Infusing your modern landscape architecture with natural elements not only offers a visual treat to the outdoors it is also good for environmental sustainability and personal well-being. Choosing the plants native to your region and appropriately incorporating water features, rocks, and other natural materials can result in a truly beautiful and fu...
Written by
Liliana Alvarez
Sustainable landscaping is more than building an environmentally friendly outdoor space. It also involves creating a harmonious relationship between your home and nature.
Written by
Catherine Park
Weaving together your wealth of weed wisdom, it's clear that controlling these pesky plants is paramount. Regularly maintain your landscape to control weed growth, making your plot a place where weeds wane. Remember, your winning weapon is a well-rounded weed management and control strategy, whether you're waging war with wildflowers or wicked weed...
Written by
Liliana Alvarez

