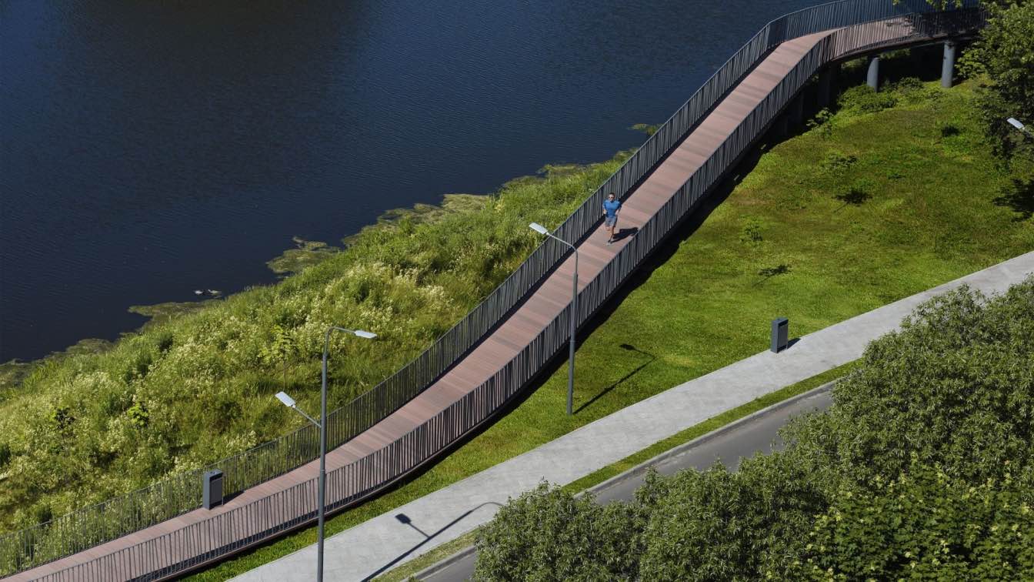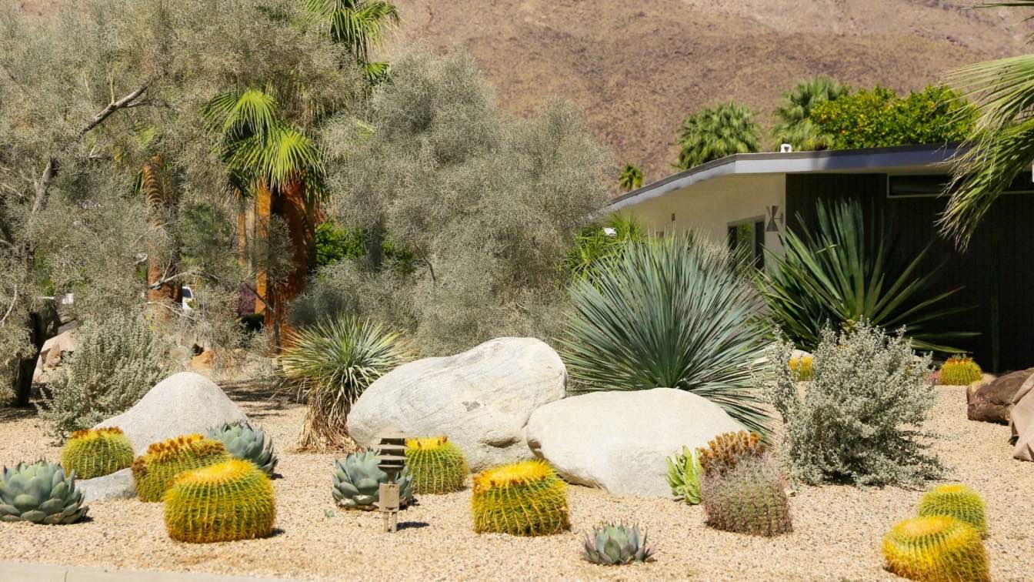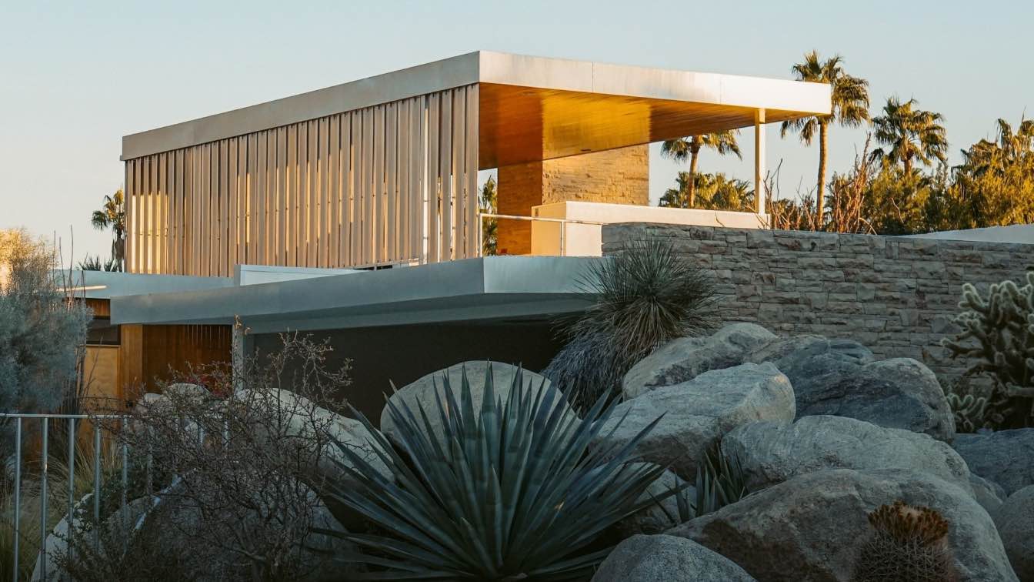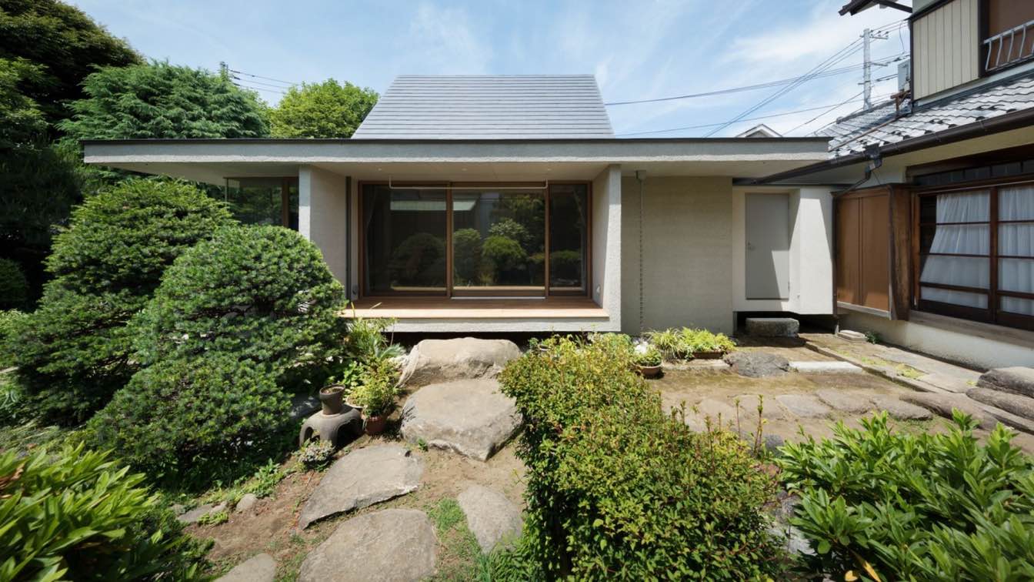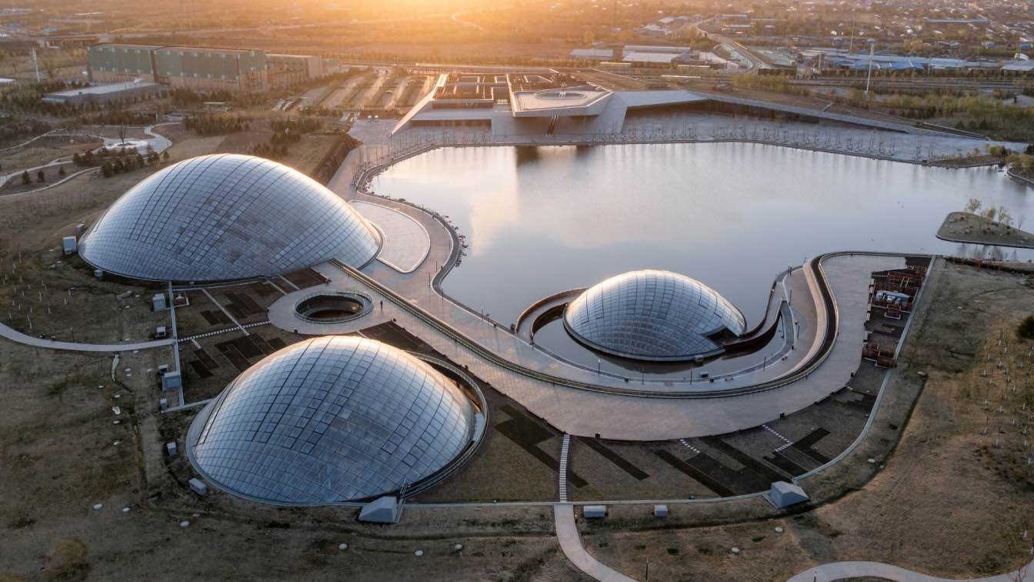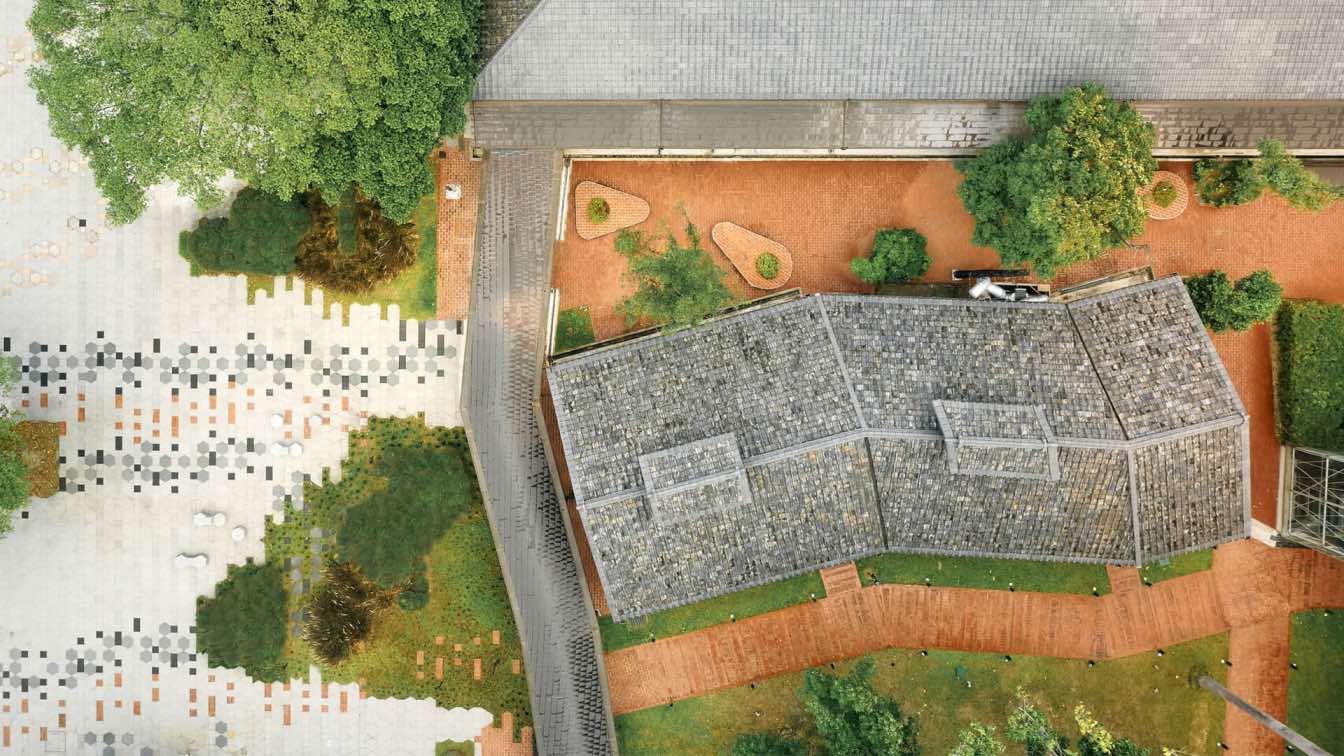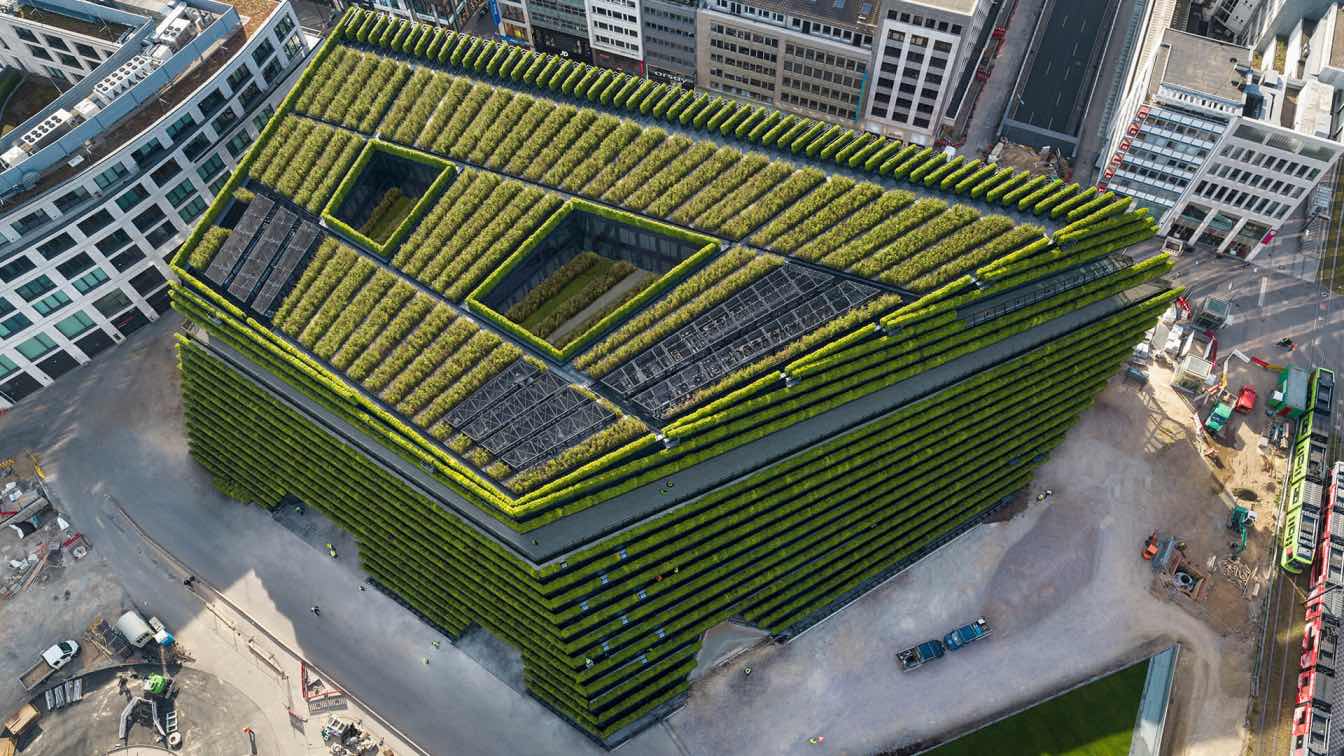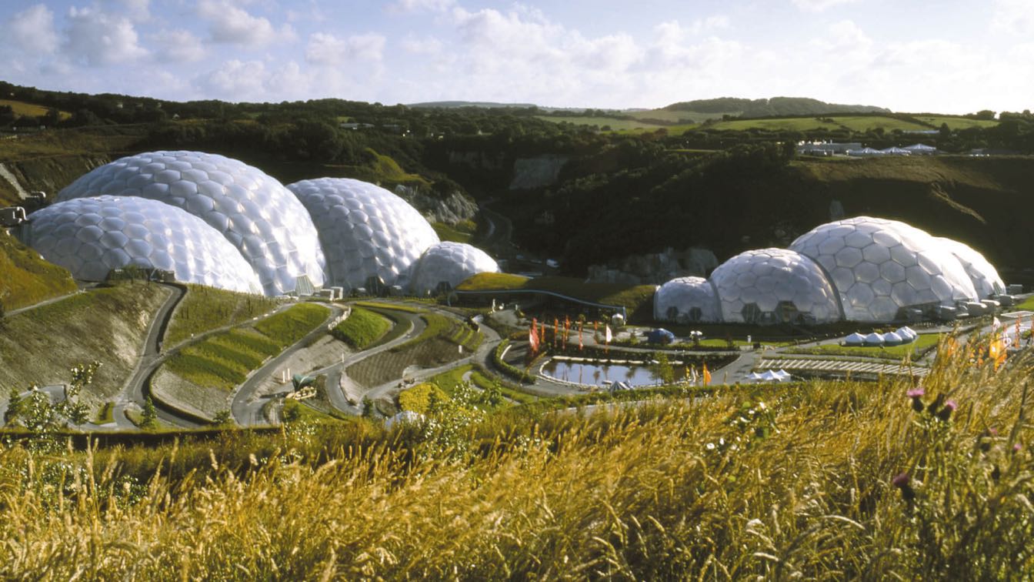The new embankment is divided into 2 main zones: 'quiet' and 'active. The 'active' area includes a dog walking area, projecting balconies suitable for fishing, a playground for different ages and a central area for events. The 'quiet' zone is a long promenade on winding bridges among trees with scenic balconies on stilts and secluded places for res...
Project name
New embankment in Zhukovsky
Architecture firm
Basis architectural bureau
Location
Zhukovsky, Moscow region, Russia
Design team
Ivan Okhapkin (Head of the bureau), Ksenia Scherbina, Alena Zakharova, Svetlana Podoplelova
Client
Ministry of landscape and public space development of Moscow region
Landscape architecture trends for 2022 — a comprehensive guide. Learn 8 trends that are going to rule the landscape architecture field this year.
Photography
Taylor Simpson
With the promise of warmer weather right around the corner, now is the perfect time to start looking over new landscaping trends and design a whole new look for the lawn. The pandemic has forced many to reevaluate their outdoor space and make some changes in their priorities, meaning 2022 might be your year to turn a new leaf on your landscaping de...
Photography
Finn™ (cover image), Marzenna Gaines
Perfectly cut, manicured lawns and stoic yard elements have a solid place in the landscaping world. But, there’s something to be said about wild, rustic environments that tap into the visceral spirit of humanity and nature.
Photography
Takumi Ota (cover image)
The project was launched with the ambitious objective of transforming a former coal-mining area into a landscape park, which is not only a model for the landscape design that is so essential in China, but also contains a building infrastructure that can be used for researching into and offering people access to and information about natural ecosyst...
Project name
Taiyuan Botanical Garden
Architecture firm
Delugan Meissl Associated Architects (DMAA)
Location
Jinyuan District, Taiyuan City, China
Design team
Maria Dirnberger, Volker Gessendorfer, Bernd Heger, Tom Peter-Hindelang, Klara Jörg, Rangel Karaivanov, Leonard Kern, Kinga Kwasny, Toni Nachev, Martin Schneider, Petras Vestartas
Collaborators
Institute of Shanghai Architectural Design & Research (Co.,Ltd.), Bollinger + Grohmann Ingenieure, Yiju Ding
Structural engineer
Bollinger + Grohmann Ingenieure, StructureCraft
Environmental & MEP
Cody Energy Design
Landscape
Valentien+Valentien Landschaftsarchitekten und Stadtplaner SRL, Beijing BLDJ Landscape Architecture Insitute Co.,Ltd.
Client
Botanical Garden Taiyuan
Typology
Cultural › Greenhouse, Landscape, Museum, Restaurant
This Rail Museum site carries 130 years of Taiwan’s urban transformation. Started as a munitions factory where the first railway originated during the Ching dynasty, the site is now a Rail Museum Park adjacent to Taipei Main Station, the main transportation hub for both the city and northern Taiwan.
Project name
Landscape Of Traces
Architecture firm
XRANGE Architects
Photography
Studio Millspace
Principal architect
Grace Cheung
Landscape Architecture
XRANGE Architects
Collaborators
B.Y.Hsu Architect, ZC Architect & Associates
Client
National Taiwan Museum
Typology
Railway department park
Sustainability is a commitment. Ingenhoven Architects celebrate important milestone in their Düsseldorf project.
Project name
Kö-Bogen II (KII)
Architecture firm
Ingenhoven Architects
Location
Düsseldorf, Germany
Photography
Ingenhoven Architects / HGEsch
Principal architect
Christoph Ingenhoven
Landscape
Ingenhoven Architects and Prof. Dr. Strauch, Beuth University of Applied Sciences, Berlin
Lighting
Zumtobel Lighting Gmbh
Construction
CENTRUM Gruppe
Material
Concrete and Hornbeam
Typology
Mixed-use building
Grimshaw: The Eden Project endeavours to recognise our country’s heritage of plant exploration while simultaneously looking to the future. This has been successfully achieved through the transformation of a place of relative anonymity into an impressive multi-functional site with visitor experience at its core.
Project name
The Eden Project
Architecture firm
Grimshaw
Location
Cornwall, United Kingdom
Photography
Hufton + Crow
Principal architect
Nicholas Grimshaw
Landscape
Land Use Consultants
Structural engineer
Anthony Hunt Associates
Environmental & MEP
Arup, BDSP Partnership
Construction
Cladding: Arup Facade Engineering
Client
Eden Project Limited
Typology
Arts Culture and Exhibition Halls

