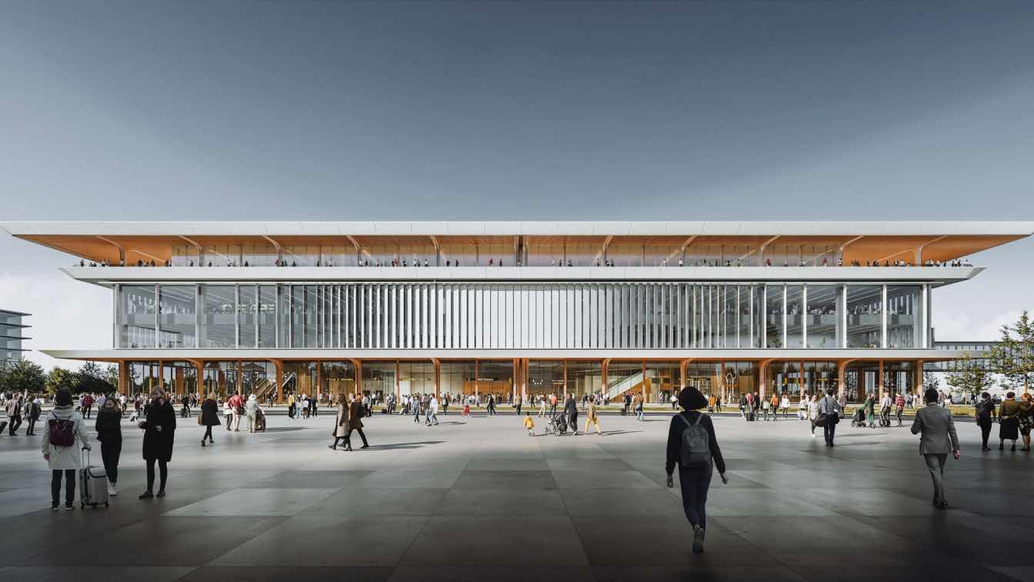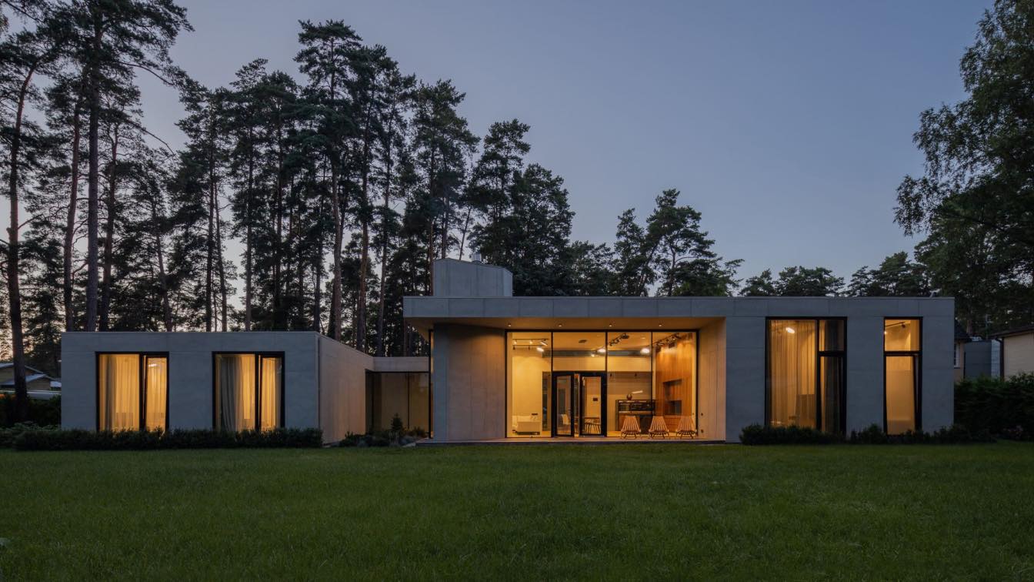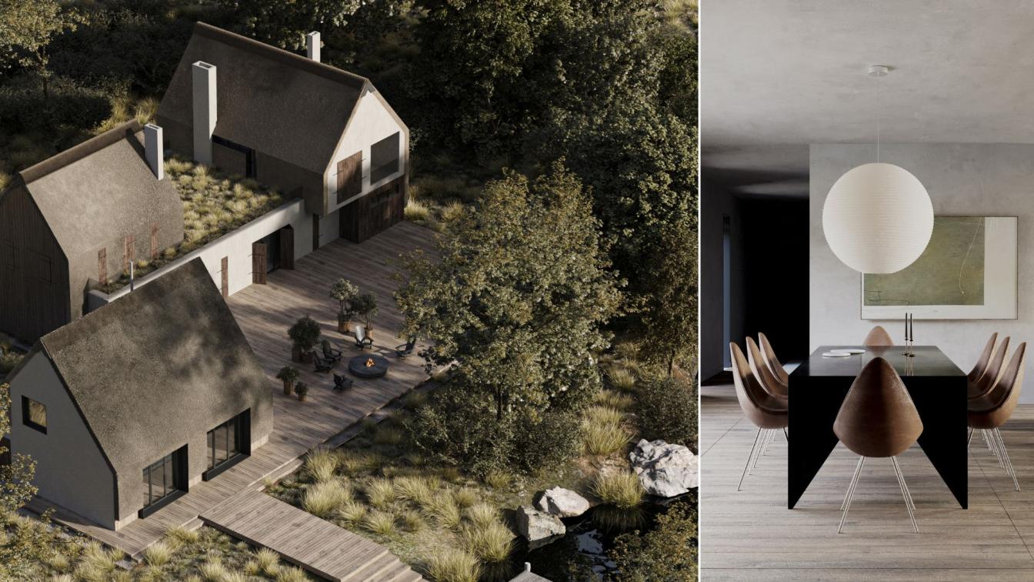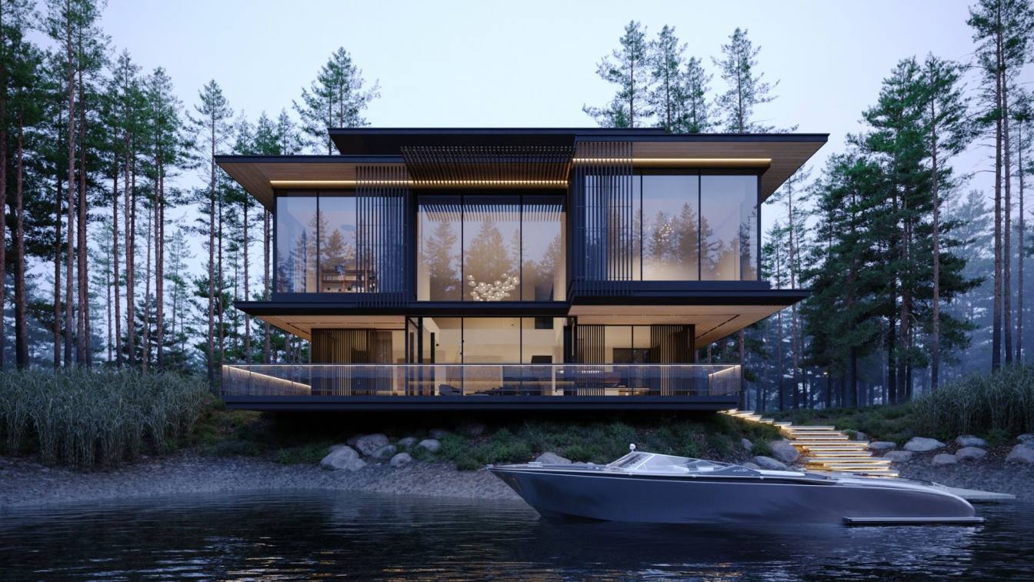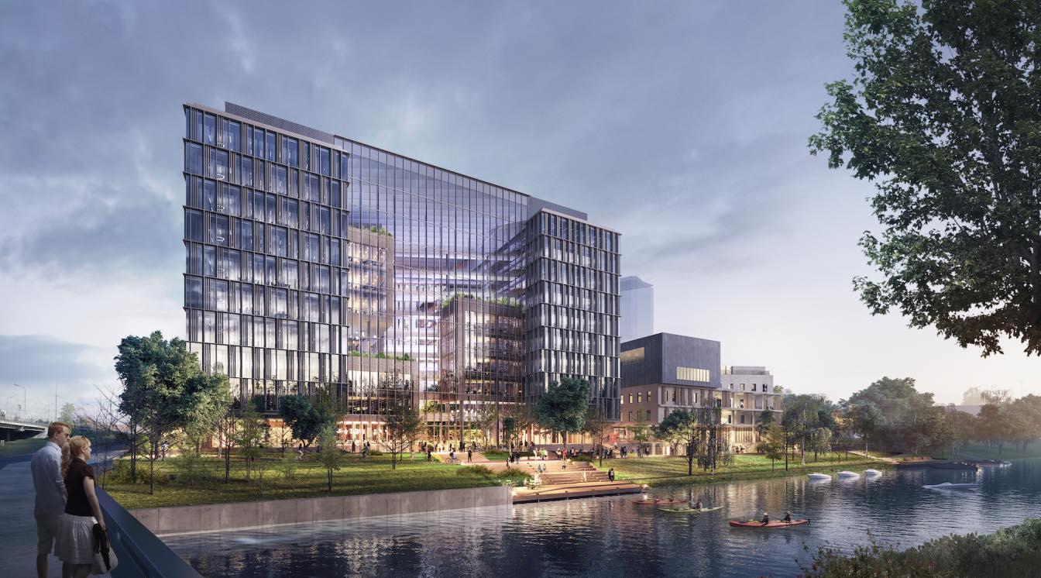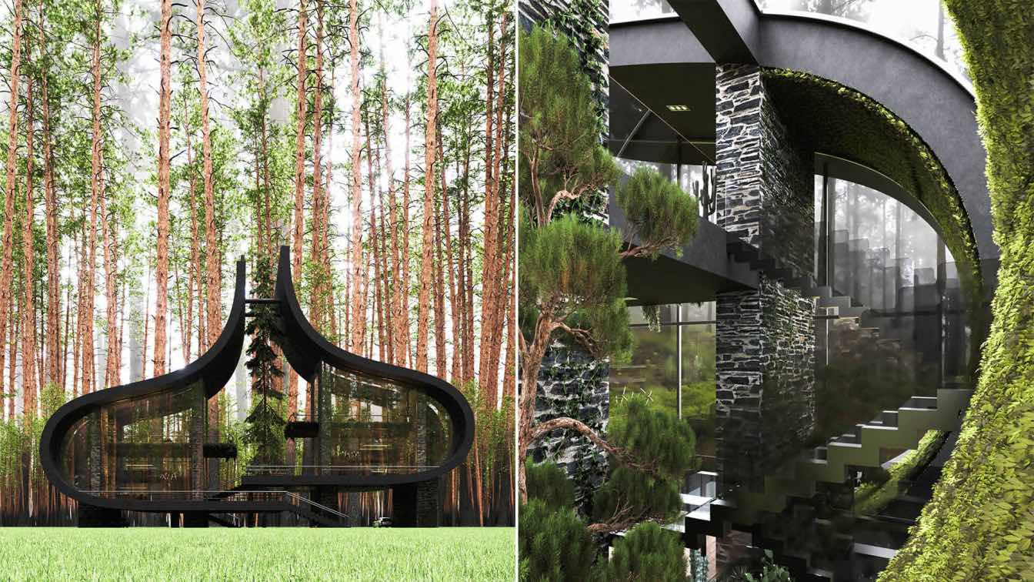Zaha Hadid Architects (ZHA) has won the Riga Ropax Terminal architectural competition for a new passenger and ro-ro cargo terminal.
Project name
Ropax Ferry Terminal
Architecture firm
Zaha Hadid Architects
Principal architect
Patrik Schumacher
Design team
Jose Eduardo Navarrete Deza, Maria Lagging, Luca Melchiori, Szu-An Yao, Zrinka Radic
Collaborators
Local Architect: Sarma Norde Architects: Jānis Norde, Mārtiņš Rikards, Nils Saprovskis, Gunda Krūmiņa. Transport Consultant: Sweco Finland: Mikko Suhonen. Landscape Architect: Alps Landscape Architects: Ilze Rukšāne, Indra Ozolina, Marc Geldof, Abdallah Omara, Egita Fabiane. Urban Design Consultant: Sweco Finland: Rysä Timo, Lasse Rajala, Robert Luther, Hanna Suomi
Client
Riga Port Agency, SIA
Typology
Transportation › Terminal
The landscape and local climate dictated the configuration of the building: the house surrounds by centuries-old pines, its facade looks to the south. The concrete texture of the walls and the picturesque landscape complement each other and form the unique composition.
Project name
The house in Jurmala
Architecture firm
CHADO Architectural Studio
Photography
Alvis Rozenbergs
Principal architect
Evgeny Zadorozhniy
Design team
Evgeny Zadorozhniy -founding partner / senior architect. Karolina Sholokhova - project leader / senior architect. Marina Mosiyachenko - architect. Ekaterina Ivashchenko - project leader / interior designer. Denis Daragan - 3d artist. BIROJS T22 - adaptation of project / designing of related engineering sections
Interior design
Ekaterina Ivashchenko
Structural engineer
Vladimir Belash
Landscape
architectural studio CHADO
Supervision
architectural studio CHADO
Visualization
Denis Daragan
Tools used
Autodesk 3ds Max
Material
Glass - Guardian Glass, stained glass - Glass & Wood, furniture - SIA "PF SKANIR", technical light - Delta Light, chandelier(above the dining table) - MANEL MOLINA, sockets and switches - JUNG, parquet - KH BALTIC WOOD, porcelain stoneware in the bathroom - Porcelanosa, plumbing - Villeroy & Boch, Hansgrohe
Typology
Residential › House
Faced with the task of designing a house for artists in Latvia, we first got acquainted with the cultural heritage of Latvian architecture of the past. After that, we paid attention to the modern private development of the suburbs. This gave us a clear understanding of the development and character of Latvian architecture. Based on the information...
Project name
Painter's lake house
Architecture firm
Between The Walls
Tools used
Autodesk 3ds Max, Adobe Photoshop
Principal architect
Karieva Victoria
Design team
Karieva Victoria, Kateryna Galkina
Visualization
Katerina Galkina
Typology
Residential › House
A three-story villa of 780 sq. m is located in Jurmala, on the banks of the river, on a fairly small site surrounded by trees that need to be preserved as much as possible. The task was to make a compact middle-rise building within a given area easy to perceive, so-scaled to the environment, and not bulky.
Project name
Three Elements
Architecture firm
Kerimov Architects
Tools used
SketchUp, AutoCAD, Autodesk 3ds max, Adobe Photoshop
Principal architect
Shamsudin Kerimov
Design team
Shamsudin Kerimov, Ekaterina Kudinova
Visualization
Kerimov Architects
Typology
Residential › House
As a modern architectural landmark on one of the main access roads to Riga's historic city center, a new, vast office complex designed by PLH Arkitekter will greet residents and visitors on their way into Latvia's capital. Spread across 10 floors, the building will offer a flexible and open environment for 2,500 employees, while the public atrium w...
Project name
Preses Nams stage II
Architecture firm
PLH Arkitekter
Tools used
Twinmotion, Epic Games
Principal architect
Steen Enrico Andersen, Senior Partner, Architect MAA, Intl. Assoc. AIA
Design team
PLH Arkitekter
Collaborators
Arhis Arhitekti, Labie Koki, Citrus Solutions
Visualization
PLH Architects
Client
Lords LB Asset Management
Status
Building permit just granted
Typology
Commercial › Office Building
Milad Eshtiyaghi: This project is located in Latvia. The employer of this project was two twin sisters and they asked us to design a building with two units for them so that it has one unit upstairs and one unit downstairs.
Project name
Twin Sisters House
Architecture firm
Milad Eshtiyaghi Studio
Tools used
Rhinoceros 3D, Autodesk 3ds Max, V-ray, Lumion, Adobe Photoshop
Principal architect
Milad Eshtiyaghi
Visualization
Milad Eshtiyaghi Studio
Typology
Residential › House

