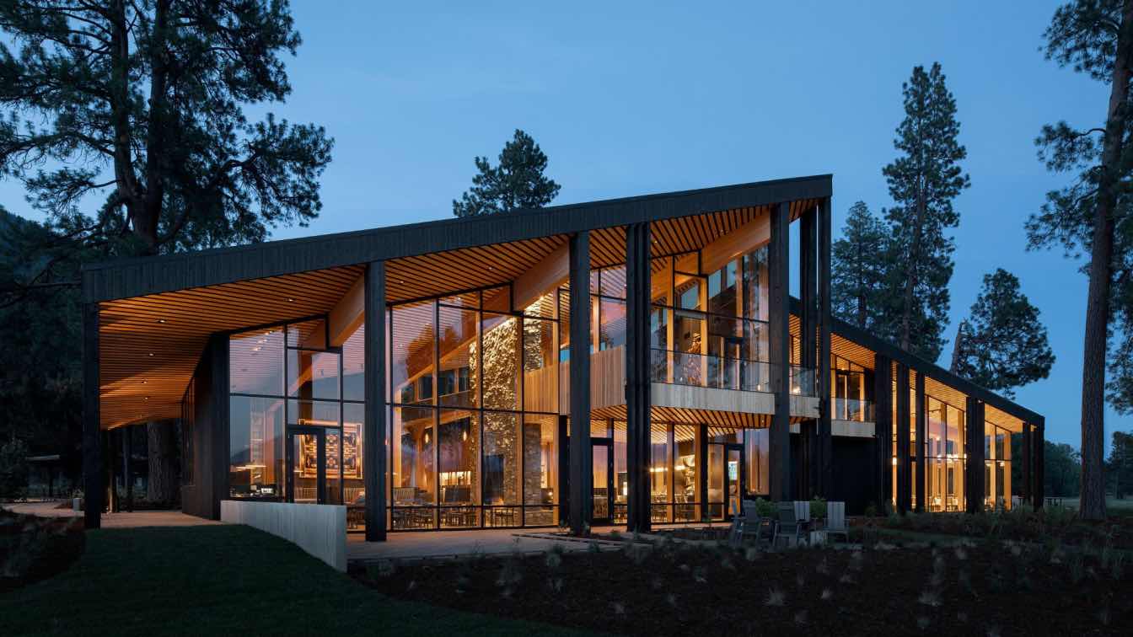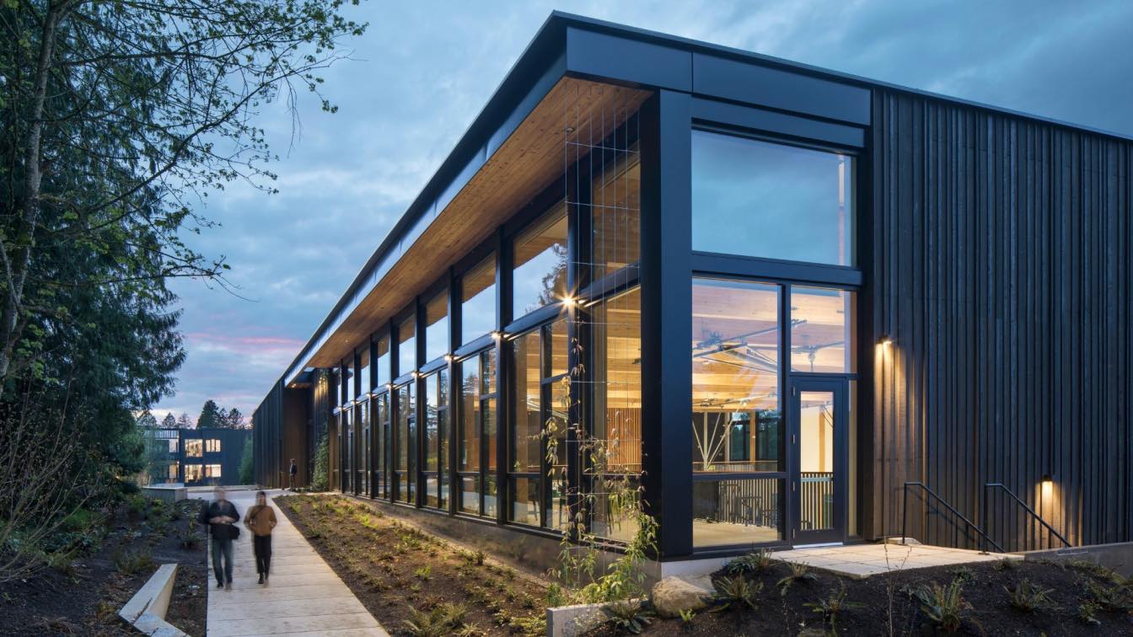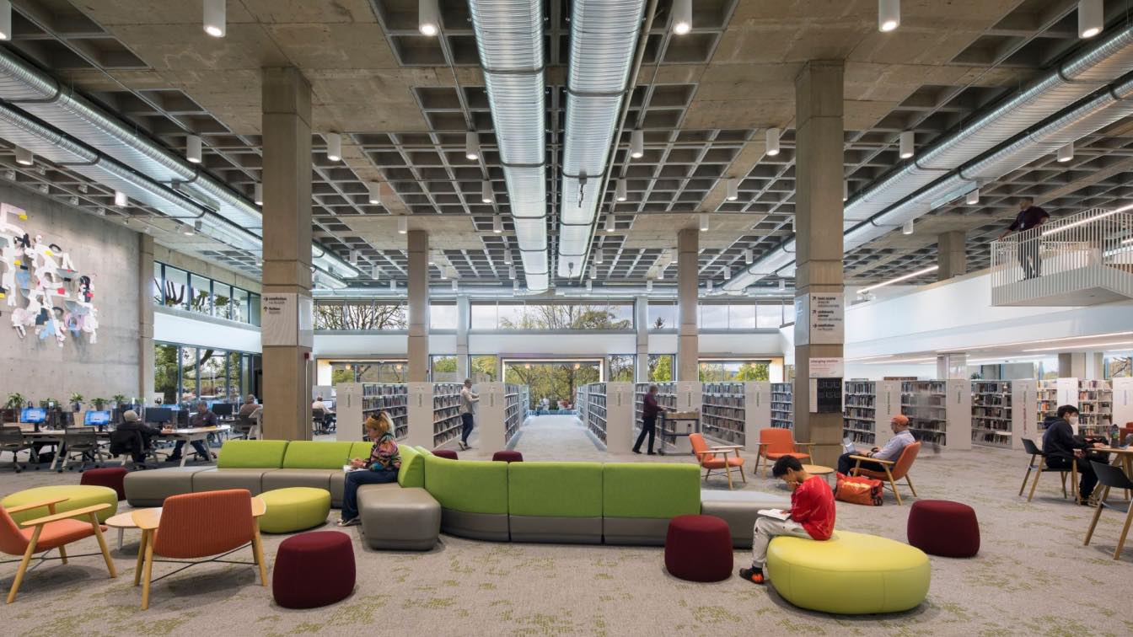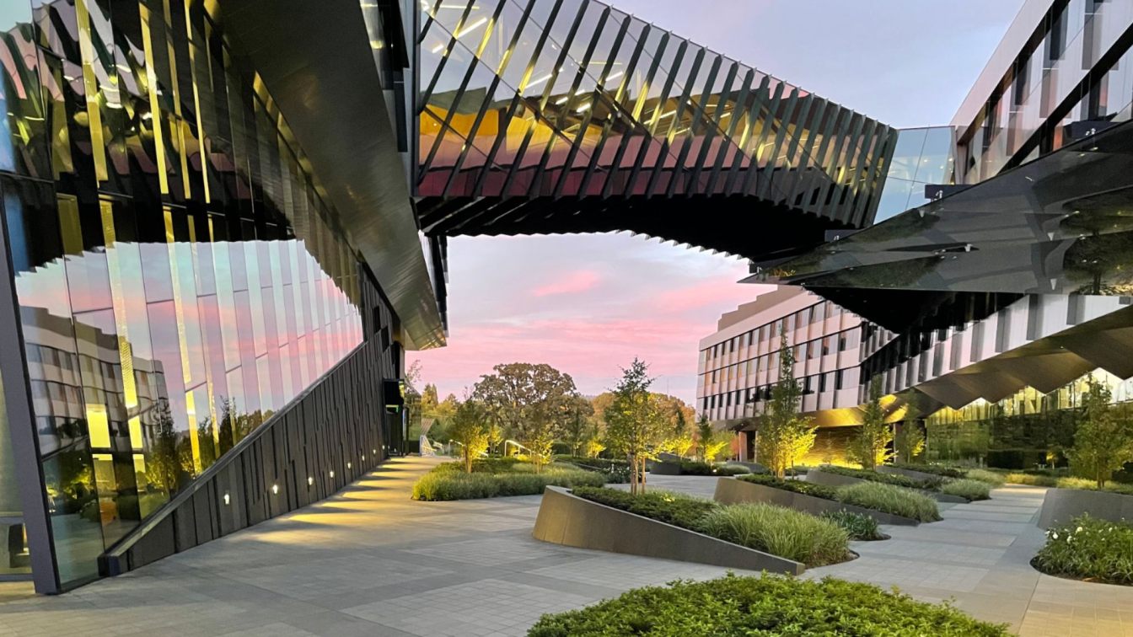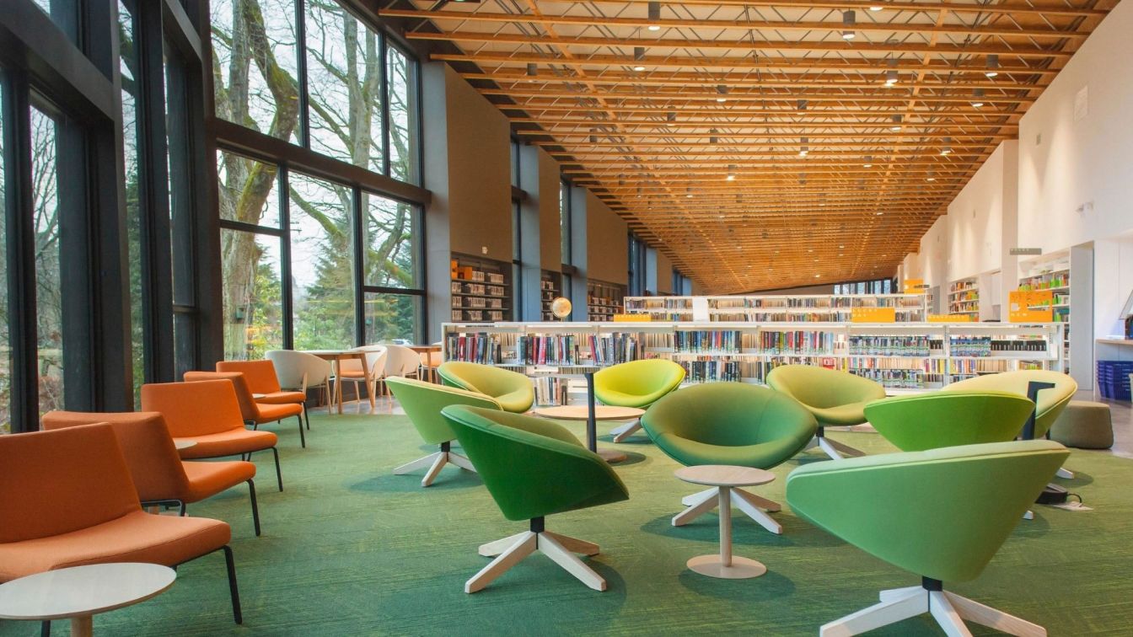lanned and built in the early 1970’s, Black Butte Ranch sits the base of The Three Sisters mountains in the Oregon’s Central Cascades, the gateway to Oregon’s high desert from the Central Willamette Valley.
Project name
Black Butte Ranch Lodge
Architecture firm
Hacker Architects
Location
Sisters, Oregon, USA
Photography
Jeremy Bittermann
Design team
Design Principal: Corey Martin. Project Manager: Nick Hodges. Project Architect: Scott Mannhard and Brendan Hart. Architectural Design Team: John Dalit, Jake Freauff, Matthew Sugarbaker, Charles Dorn. Interior Design Principal: Jennie Fowler. Interior Designer: Mayumi Nakazato.
Collaborators
Bargreen Ellingson Restaurant Supply and Design
Civil engineer
Harper Houf Peterson Righellis Inc. (HHPR)
Structural engineer
Madden & Baughman Engineering
Environmental & MEP
PAE Consulting Engineers, Listen Acoustics
Landscape
Walker Macy Landscape Architecture
Lighting
Luma Lighting Design
Construction
Kirby Nagelhout
Typology
Commercial › Lodge
Oregon Episcopal School (OES) is an independent, co-ed college preparatory school of 800 students from Pre-K through 12th grade, located in southwest Portland, Oregon. The school’s identity is rooted in their Oregon home, with its natural beauty and diverse people and history. T
Project name
Oregon Episcopal School Athletic Center
Architecture firm
Hacker Architects
Location
Portland, Oregon, USA
Design team
Stefee Knudsen, Project Manager, Principal-in-Charge. David Keltner, Design Principal. Jennie Fowler, Interior Design Principal. Katherine Park, Interior Designer. Sarah Post-Holmberg, Project Architect. Marissa Sant, Architectural Designer. Daniel Childs, Architectural Designer. Vijayeta Davda, Architectural Designer. Caitie Vanhauer, Architectural Designer
Collaborators
Acoustical Engineer & Theatrical/AV: Listen Acoustics.
Built area
22,000 ft² renovation and 20,000 ft² expansion
Structural engineer
DCI Engineering
Material
Steel, Concrete, Wood, Glass
Client
Oregon Episcopal School
Typology
Educational › School
The Salem Public Library’s downtown location was due for a renovation to bring its structural resilience and building systems up to modern standards. The 96,000-square-foot concrete structure was built in 1970 and underwent an expansion in 1990.
Project name
Salem Public Library Renovation
Architecture firm
Hacker Architects
Location
Salem, Oregon, USA
Principal architect
Laura Klinger (Project Manager & Principal-in-Charge), David Keltner (Design Principal)
Design team
Daniel Childs, Nick Pectol, Caleb Couch, Lewis Williams
Collaborators
Project QA/QC: Matt Sugarbaker. Acoustical Engineer: Listen Acoustics. Signage/Wayfinding: The Felt Hat. Code Consultant: Code Unlimited
Interior design
Jennie Fowler, Anya Smith, Whitney Jordan, Tracey Olson, Mayumi Nakazato
Landscape
Ground Workshop
Civil engineer
Westech Engineering
Construction
Howard S. Wright
Typology
Educational › Library
The Serena Williams Building—a workplace for 2,750 occupants at more than 1 million square feet—is the largest structure at Nike World Headquarters. We led the design of all aspects of this complex building and program, including core and shell, interior design and furniture selection, and branding integration.
Project name
Serena Williams Building at Nike World Headquarters
Architecture firm
Skylab Architecture
Location
Beaverton, Oregon, USA
Photography
Jeremy Bittermann, Stephen Miller, J.P. Paull, PLACE
Design team
Jeff Kovel, Design Director. Brent Grubb, Project Manager. Susan Barnes, Project Director. Robin Wilcox, Project Director. Nita Posada, Interior Architecture Lead. Louise Foster, Project Designer
Collaborators
Sustainability Consultant: Brightworks. Specifications Consultant: M.Thrailkill. Sound: Listen Acoustics. Signage/Wayfinding: Ambrosini Design. Kitchen Consultant: HDA. Code Consultant: Code Unlimited. Building Enclosure: Facade Group.
Built area
more than 1 million ft²
Interior design
Skylab Architecture
Landscape
Place Landscape
Structural engineer
Thornton Tomasetti
Construction
Hoffman Construction
Typology
Commercial › Office Building
The new 18,000-square-foot Ledding Library occupies a unique position at the edge of downtown Milwaukie, Oregon, between a wetland natural area, a city park, and City Hall. The design aims to create a civic presence for the library, reflecting its esteemed position in Milwaukie’s history, community, and downtown core, while taking advantage of the...
Project name
Ledding Library
Architecture firm
Hacker Architects
Location
Milwaukie, Oregon, USA
Photography
Jeremy Bittermann
Design team
David Keltner (Design Principal). Jennie Fowler (Interior Design Principal). Laura Klinger (Project Manager). Tyler Nishitani (Project Architect). Nicolas Pectol, Scott Mannhard, Keri Woltz (Architectural Design Team). Janell Widmer (Interior Designer)
Collaborators
Acoustical Engineer: Listen Acoustics. Signage: The Felt Hat. Owner’s Rep: JLL. Sustainability: Lensa Consulting. Environmental: Pacific Habitat Services
Interior design
Hacker Architects
Material
Concrete, Wood, Glass, Steel

