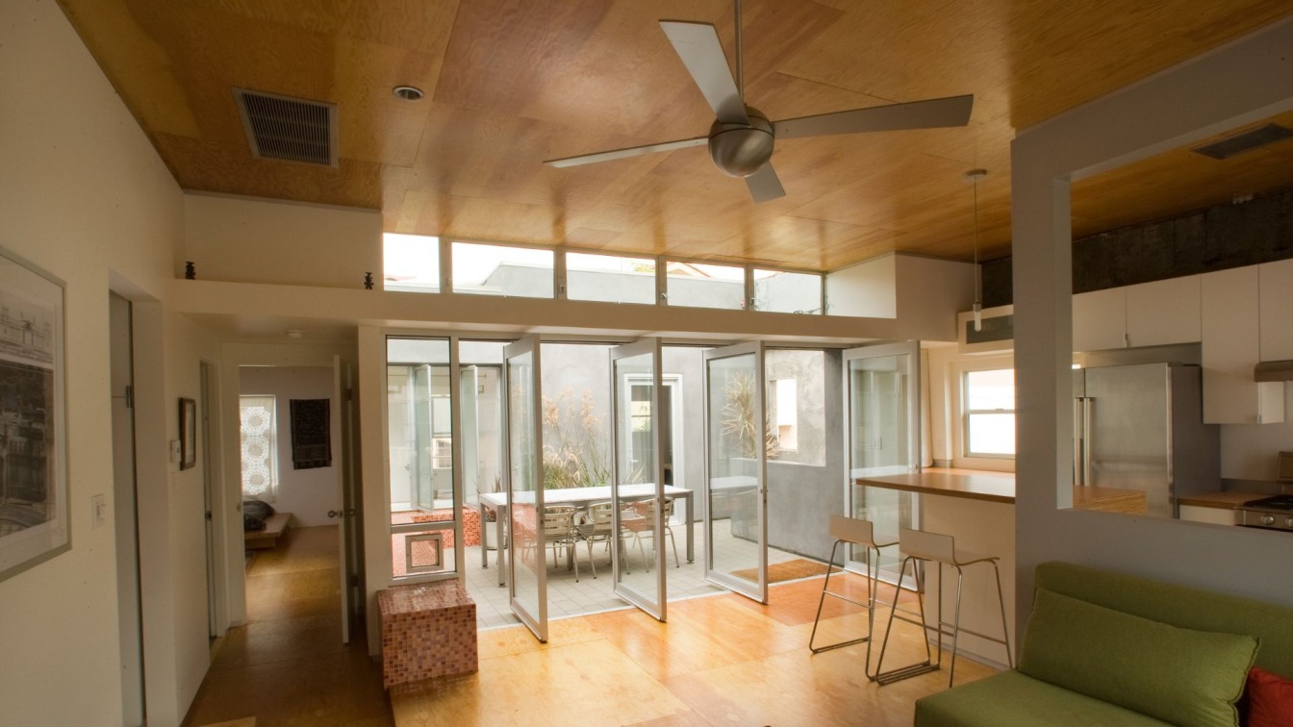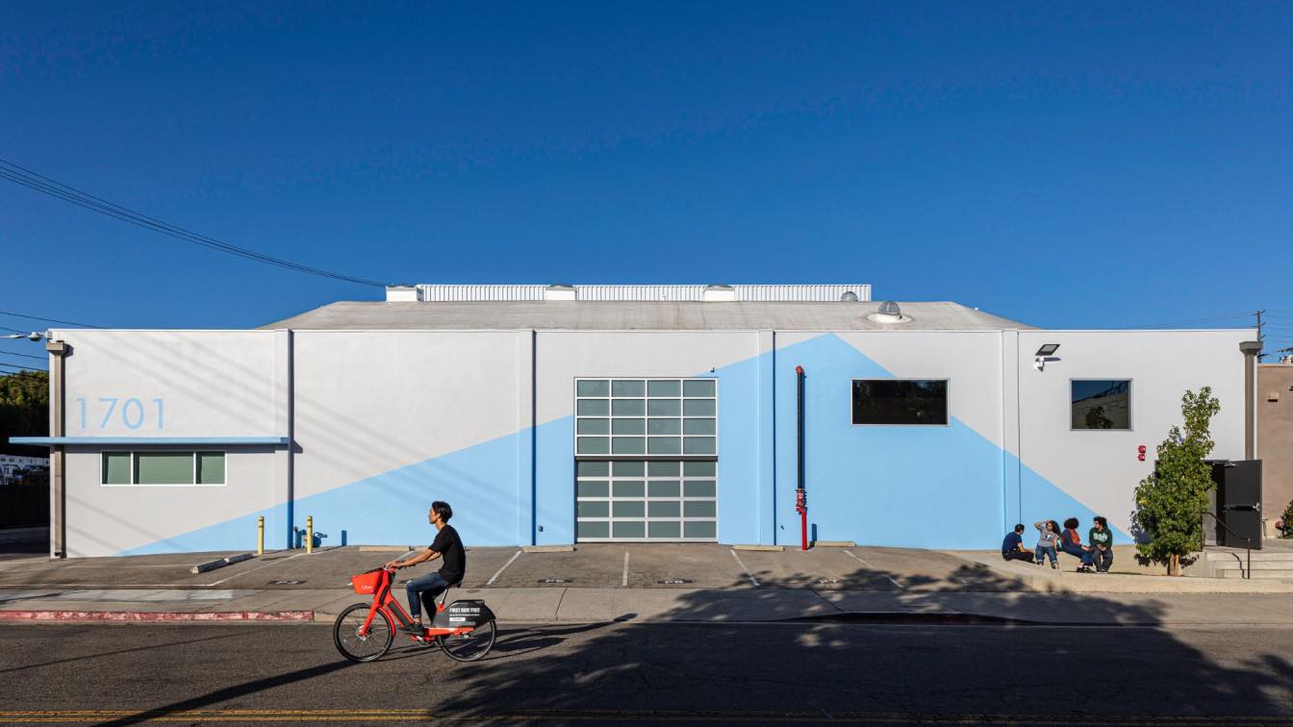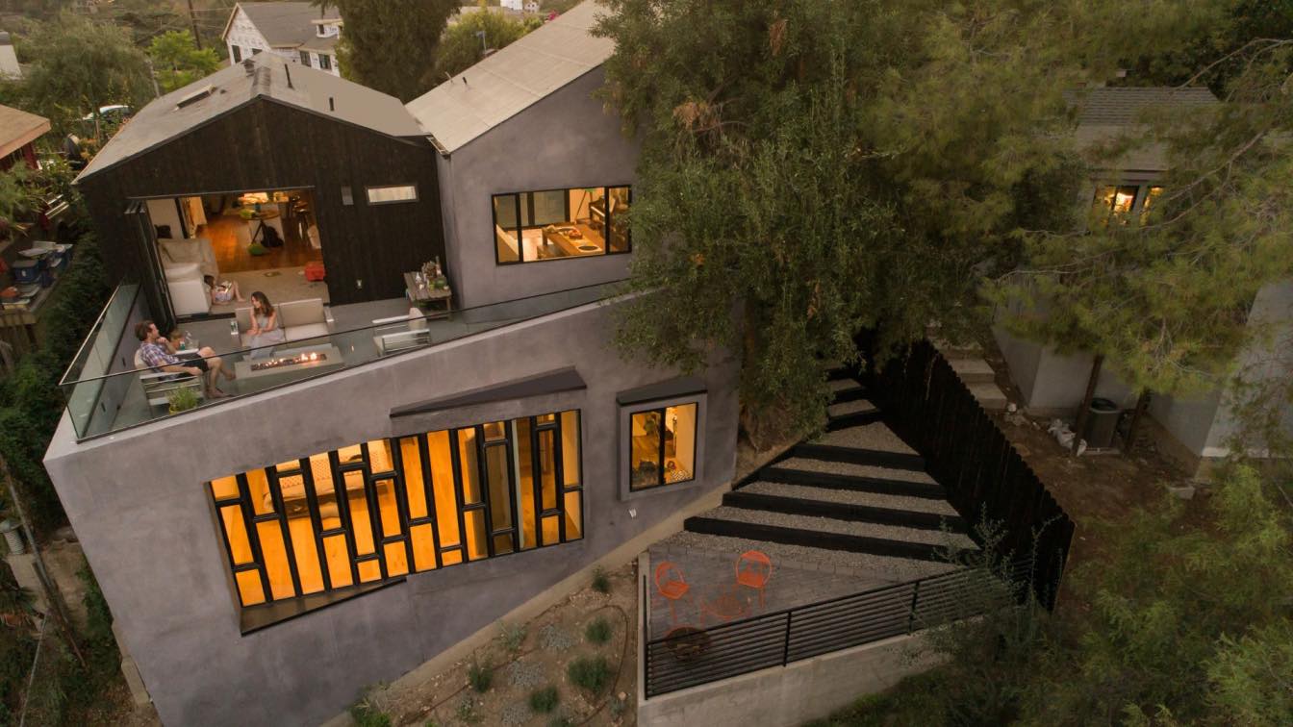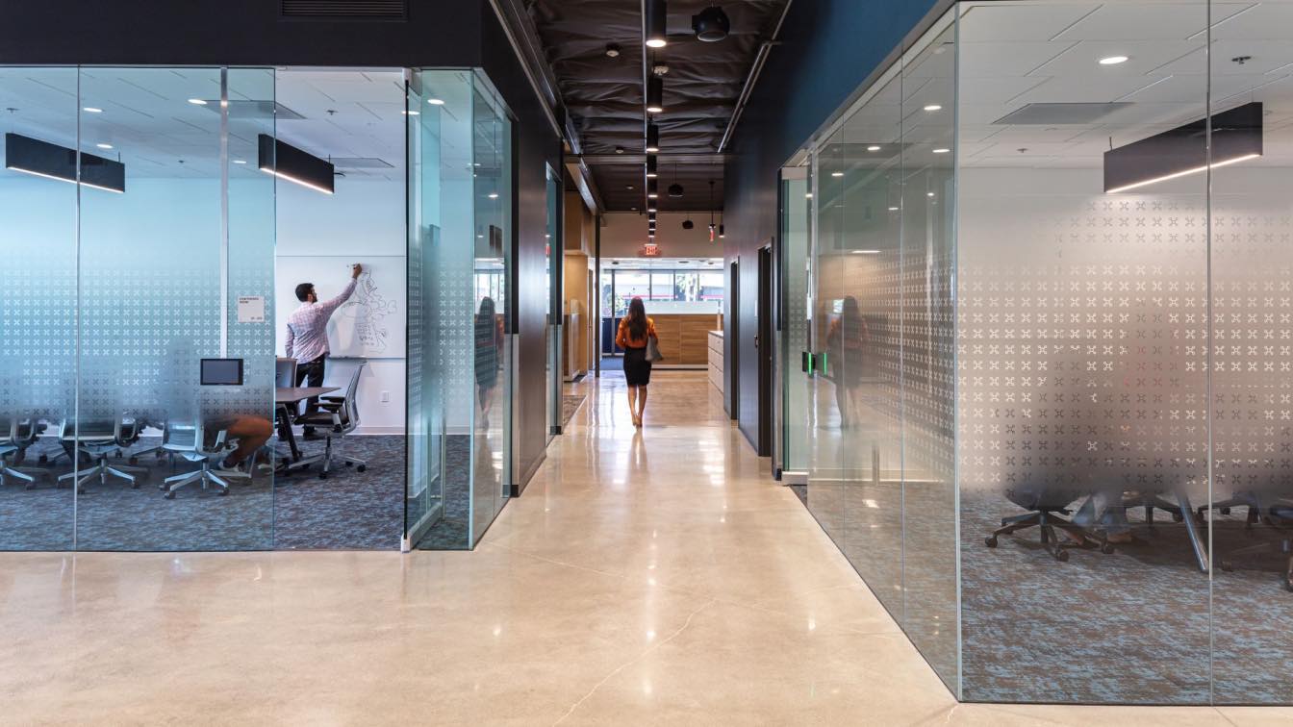The long awaited return of residents to downtown Los Angeles presents three major challenges. One is to mitigate the excessive energy consumption required to stay cool in this sweltering urban environment. The second is to find a way to have outdoor space to enjoy the indoor-outdoor California lifestyle in a dense urban environment.
Project name
Chung King Courtyard
Architecture firm
LOC Architects
Location
Chinatown, Los Angeles, California, USA
Photography
Christopher Culltion
Principal architect
Ali Jeevanjee & Poonam Sharma
Design team
Ali Jeevanjee & Poonam Sharma
Structural engineer
MBM, INC.
Construction
LOC Architects
Visualization
LOC Architects
Tools used
Rhinoceros 3D, Adobe Illustrator
Material
Concrete, marine plywood, aluminum, glass
Client
Ali Jeevanjee, Poonam Sharma
Typology
Residential › Mixed-use
An urban landscape inside a former airplane parts storage warehouse accommodates an eclectic series of uses for a Los Angeles area private school, while at the same time providing an inspirational series of intervening spaces to enrich the student experience.
Project name
Crossroads Arts and Athletics Facilities
Architecture firm
LOC Architects
Location
Santa Monica, California, USA
Principal architect
Poonam Sharma
Design team
Ali Jeevanjee, Tessa Forde
Structural engineer
Miyamoto International
Tools used
Revit, Enscape 3D
Construction
Douglass Design Build
Material
Concrete, marine plywood, polycarbonate
Client
Crossroads School for Arts and Sciences
Typology
Educational › Warehouse Conversion
A young couple acquired a small cabin perched in the trees of Mt. Washington, above Los Angeles. The site presented a series of challenges due to the cabin being sited precariously above a dramatic topography, as well as soil instability and rigorous foundation requirements.
Project name
Canyon House
Architecture firm
LOC Architects
Location
Mt Washington, Los Angeles, California, USA
Photography
Nico Marques / Photekt
Principal architect
Ali Jevanjee, Poonam Sharma
Design team
Yumin Zeng, Vedi Vartani
Civil engineer
The Eden Group
Structural engineer
MMC Associates
Tools used
Enscape, Revit
Construction
Evergreen Design & Construction
Material
Stucco, Sho Shugi Ban
Typology
Residential › House
This 27,000 SF office renovation for the Southern California Gas Company focused on creating an enhanced the user experience for the 160+ employees located here.
Project name
SoCalGas Anaheim Building A
Architecture firm
LOC Architects
Location
Anaheim, California, United States
Photography
Nicolas Marques / Photekt
Principal architect
Ali Jeevanjee
Design team
Ali Jeevanjee, Poonam Sharma, Tiffany Adler
Collaborators
Thinkbox (Technology Design)
Landscape
Landscape Dynamics
Structural engineer
Performance Engineering
Environmental & MEP
Alfatech
Construction
Carri Construction
Visualization
LOC Architects
Client
Southern California Gas Company
Typology
Commercial › Office Building





