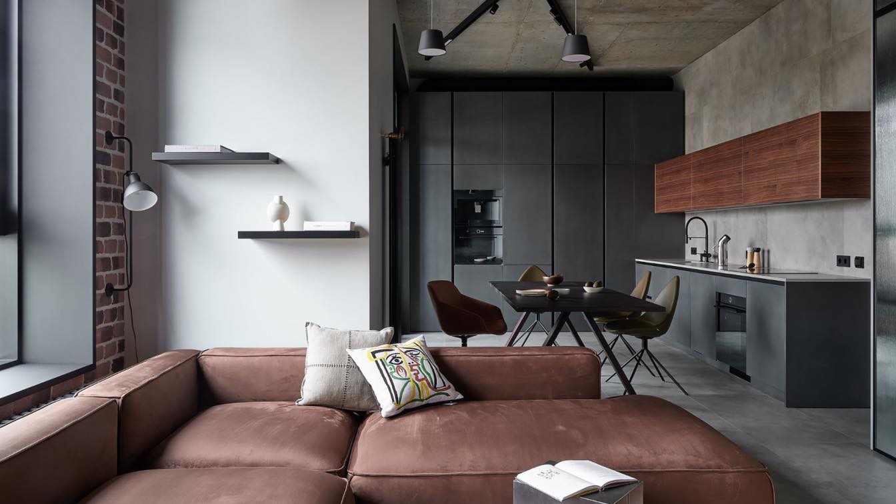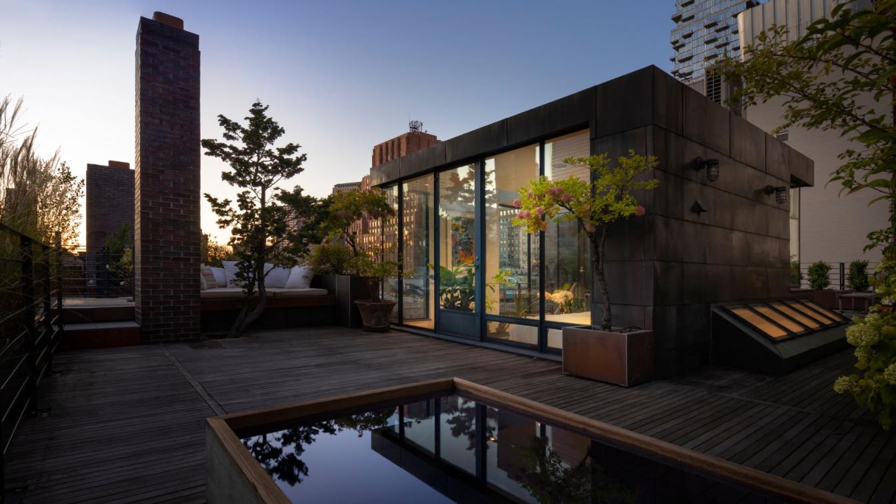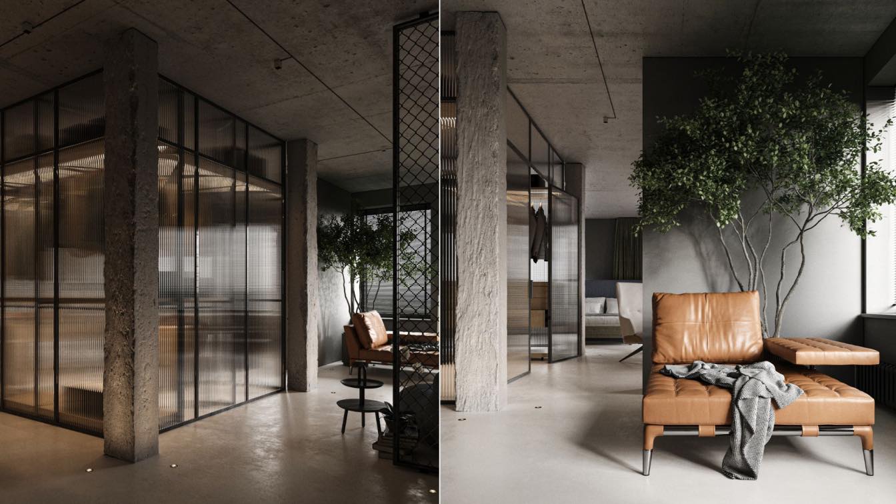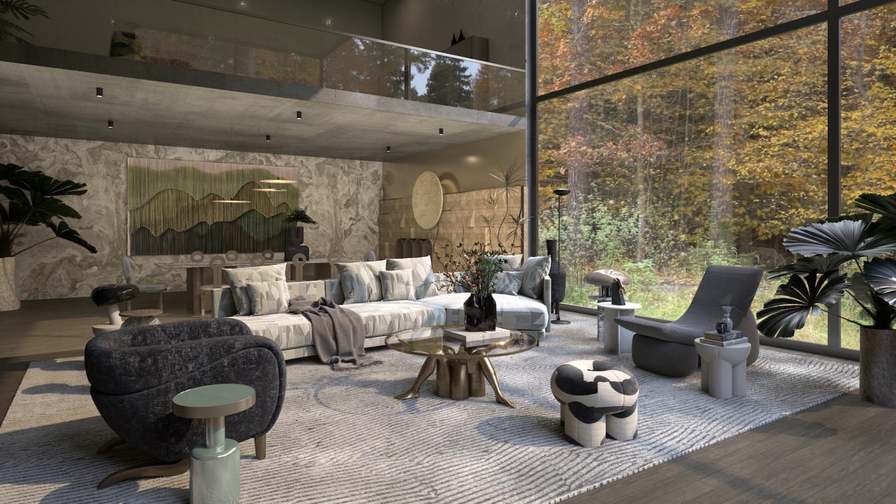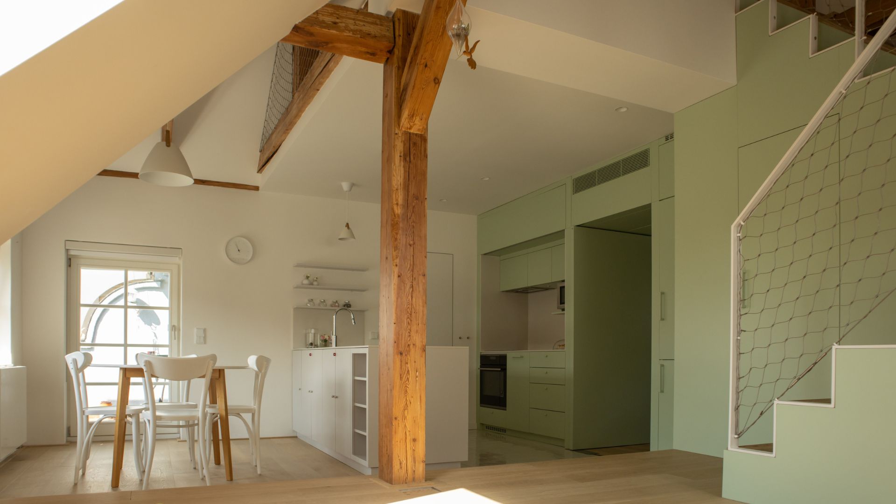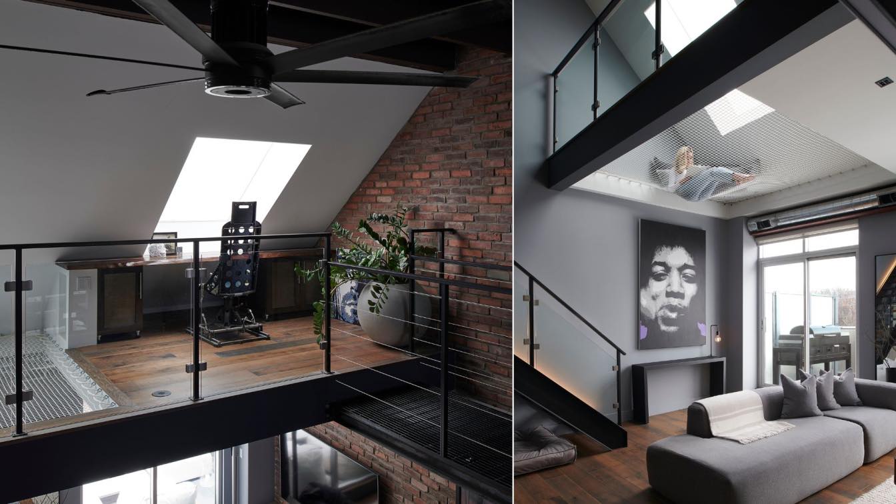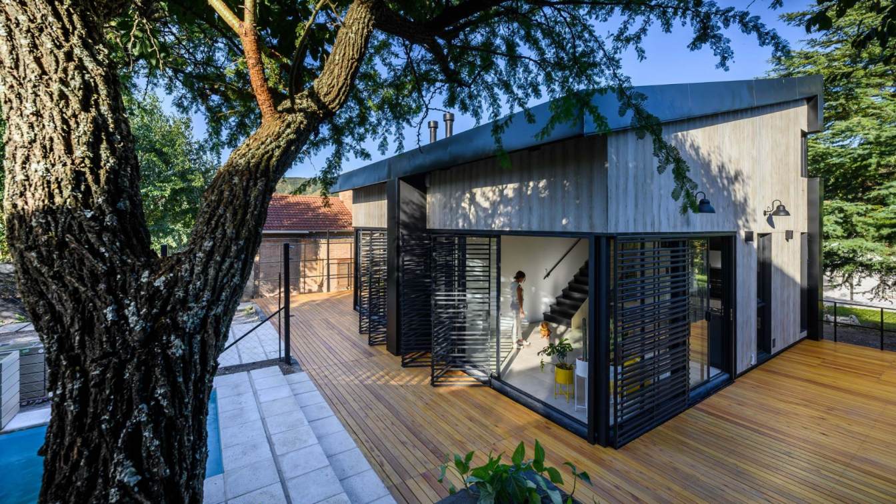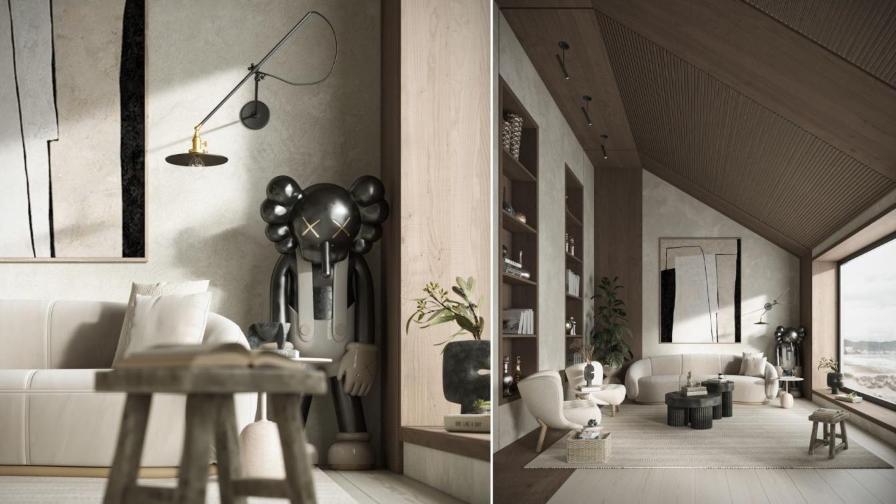We designed this interior for a young couple. They wanted to have an apartment full of industrial elements and materials. It was also essential for them to have two workplaces and beautiful showcases for their memorabilia and collections.
Project name
80 m2 loft-style apartment with two workplaces in Moscow
Architecture firm
Alexander Tischler
Principal architect
Karen Karapetian
Design team
Karen Karapetian, Chief Designer. Konstantin Prokhorov, Engineer. Ekaterina Baibakova, Head of Purchasing. Evgenii Bridnya, Installation Manager. Iuliia Tsapko, Designer. Oleg Mokrushnikov, Engineer. Karen Nikoian, Head of Finishing. Nastasya Korbut, Stylist. Vera Minchenkova, Copywriting
Interior design
Alexander Tischler
Environmental & MEP engineering
Alexander Tischler
Civil engineer
Alexander Tischler
Structural engineer
Alexander Tischler
Lighting
Alexander Tischler
Material
Alexander Tischler
Construction
Alexander Tischler
Supervision
Alexander Tischler
Tools used
ArchiCAD, SketchUp
Typology
Residential › Apartment
The penthouse features a fifth loft bedroom, with operable skylight, custom built-in millwork, and steel windows imported from England, opens to a mature landscaped garden with serviceberry, crabapple, and juniper trees, rhododendron, blueberries, roses, and mycanthus grasses.
Project name
Tribeca Loft
Architecture firm
Baird Architects
Location
New York City, New York, USA
Photography
Elizabeth Felicella
Principal architect
Matthew Baird
Design team
Bob Estrin, Cassie Speiler
Interior design
HCO INTERIORS LLC
Structural engineer
Severud Associates
Lighting
Baird Architects
Supervision
Baird Architects
Visualization
Baird Architects
Tools used
AutoCAD, Rhinoceros 3D
Construction
Perspective Construction
Typology
Residential › Penthouse Loft Apartment
The interior of this project is determined by customer’s lifestyle. The owner of the apartment is the founder of clothing brand “Laturin” and she loves to travel. The inspiration for the development of this interior was the design of the Stamba hotel in the city of Tbilisi in Georgia.
Project name
Loft Private Apartment
Architecture firm
Valentina Ageikina
Location
Yekaterinburg, Russian Federation
Tools used
Autodesk 3ds Max, Corona Renderer, AutoCAD
Principal architect
Valentina Ageikina
Visualization
Valentina Ageikina Studio Visualizer
Status
Implementation phase
Typology
Residential › Apartment
Welcome to the exquisite interior of a loft building nestled within a lush forest, offering stunning panoramic views through its expansive, floor-to-ceiling windows. This contemporary-style haven has been thoughtfully designed with bespoke furnishings and luxurious details, showcasing a harmonious blend of nature and modernity. Let's explore the va...
Project name
Forest Loft Project
Architecture firm
Therapinterior Architecture & Interior Design
Location
Zekeriyaköy, Istanbul, Türkiye
Tools used
Rhinoceros 3D, Autodesk 3ds Max, V-ray, Adobe photoshop
Visualization
Therapinterior Architecture & Interior Design
Typology
Residential › Loft
A young Prague couple decided to extend their small attic apartment to better suit the needs of a family life. The apartment is located in a semi-detached house in a small neighborhood built in the early 1920s in a unique Czech Art Deco style. The neighborhood was named Liberty to celebrate newly established Czechoslovakia.
Project name
Liberty Loft
Architecture firm
System Recovery Architects
Location
Prague, Czech Republic
Photography
Helena Línová + Vítězslav Kůstka
Principal architect
Helena Línová + Vítězslav Kůstka
Design team
Helena Línová + Vítězslav Kůstka
Interior design
Helena Línová + Vítězslav Kůstka
Civil engineer
Design & Build, s.r.o.
Structural engineer
TeAnau, s.r.o.
Environmental & MEP
Design & Build, s.r.o.
Supervision
Helena Línová + Vítězslav Kůstka
Visualization
System Recovery Architects
Construction
Design & Build, s.r.o.
Material
larch, perforated aluminium sheets, spruce
Typology
Residential › Apartment, Renovation, Refurbishment
It was designed and built by Damon Snider of TYPE-D Living. I designed this loft with inspiration from both New York and LA, fusing two styles to create an industrial modern space with worn in character in the Beaches of Toronto, Canada.
Project name
The Beach Loft
Architecture firm
TYPE-D Living
Location
The Beaches, Toronto, Canada
Principal architect
Damon Snider (industrial designer)
Design team
Damon Snider and trades
Tools used
Adobe Illustrator, Adobe Photoshop
Material
Brick, Steel, Wood
Typology
Residential › House
The Lofts Rugapampa building is located in Córdoba hills, in San Antonio de Arredondo town. It is composed by two mirrored Lofts, which make up a single and compact volume, in order to achieve the least impact in its implementation on the land.
Architecture firm
ESTUDIO MUTAA
Location
San Antonio de Arredondo, Cordoba, Argentina
Photography
Gonzalo Viramonte
Principal architect
Constanza García, Ian Gadea
Design team
Constanza García, Ian Gadea
Tools used
AutoCAD, SketchUp, Lumion
Material
Concrete, Wood, Glass, Steel
Typology
Residential › House
This is a reconstruction project in Denmark. This space has a good view of the beach. Therefore, we removed the previous windows that existed in this space and used large windows for better visibility and view. We tried to use more natural materials such as wood, stone and their combination with metal and glass in this space.
Project name
Cozy Loft 03(Warm and Cozy for Stud)
Architecture firm
Hamidreza Meghrazi
Location
Copenhagen, Denmark
Tools used
Autodesk 3ds Max, V-ray, Adobe Photoshop
Principal architect
Hamidreza Meghrazi
Visualization
Hamidreza Meghrazi
Typology
Residential › House

