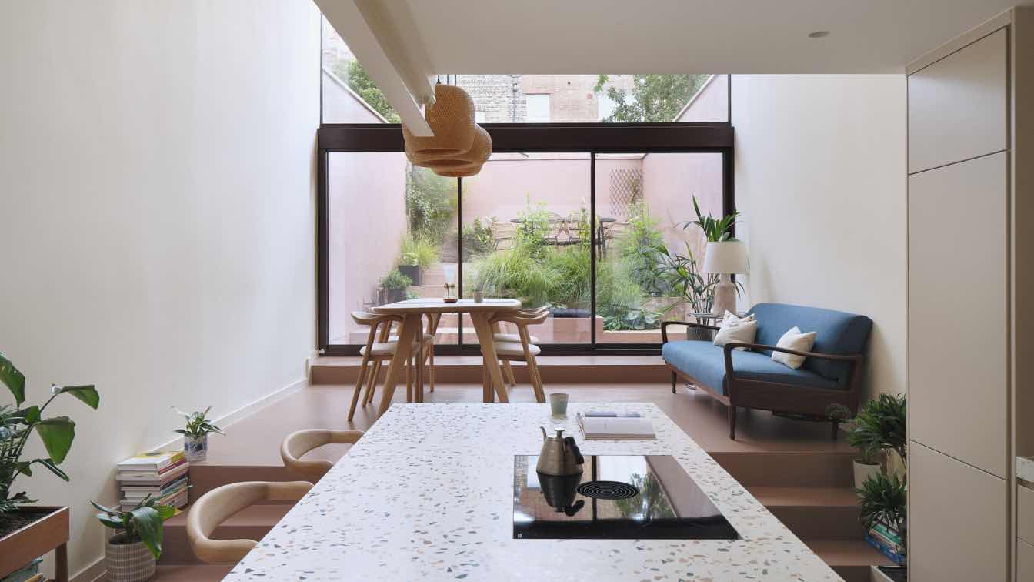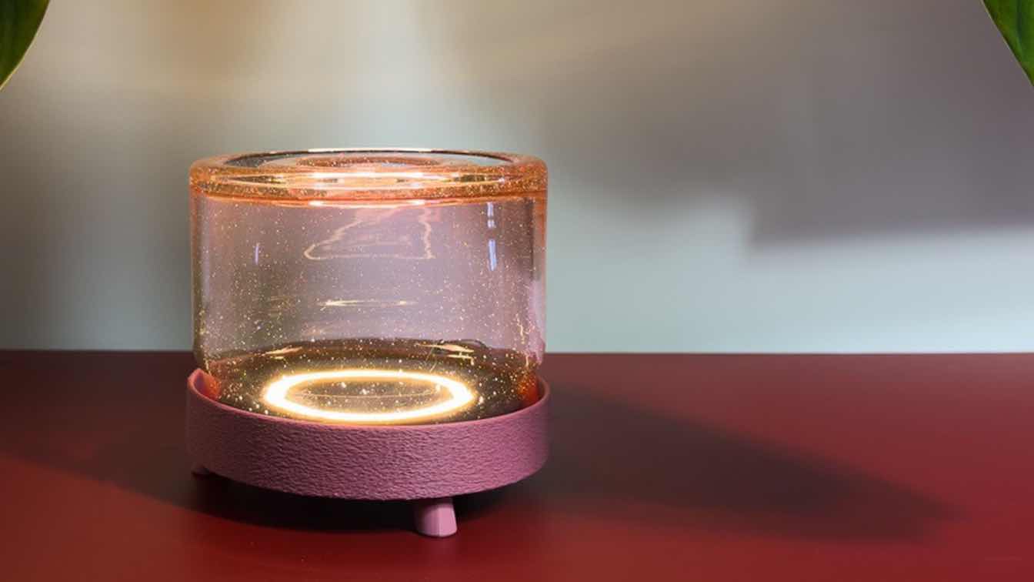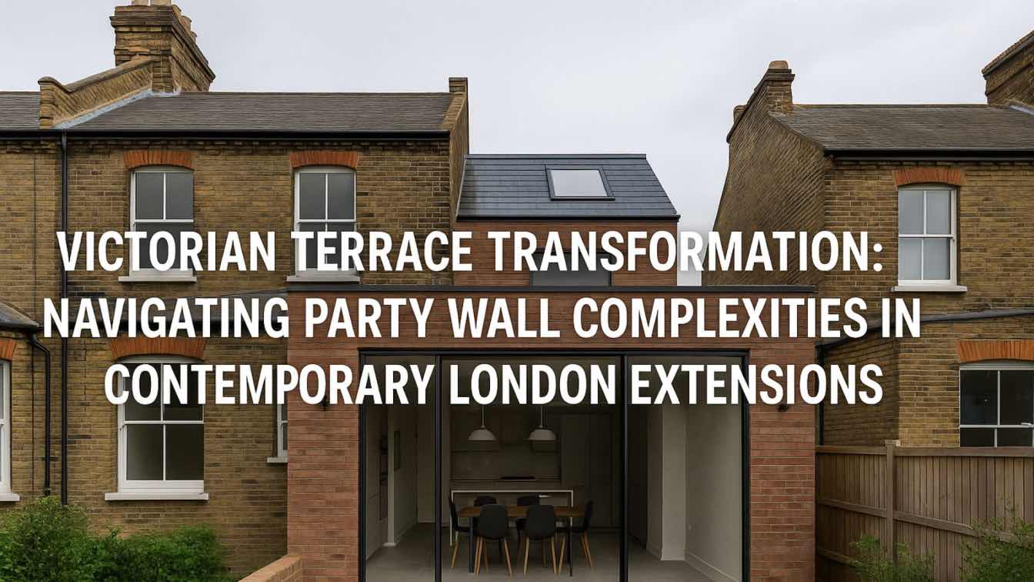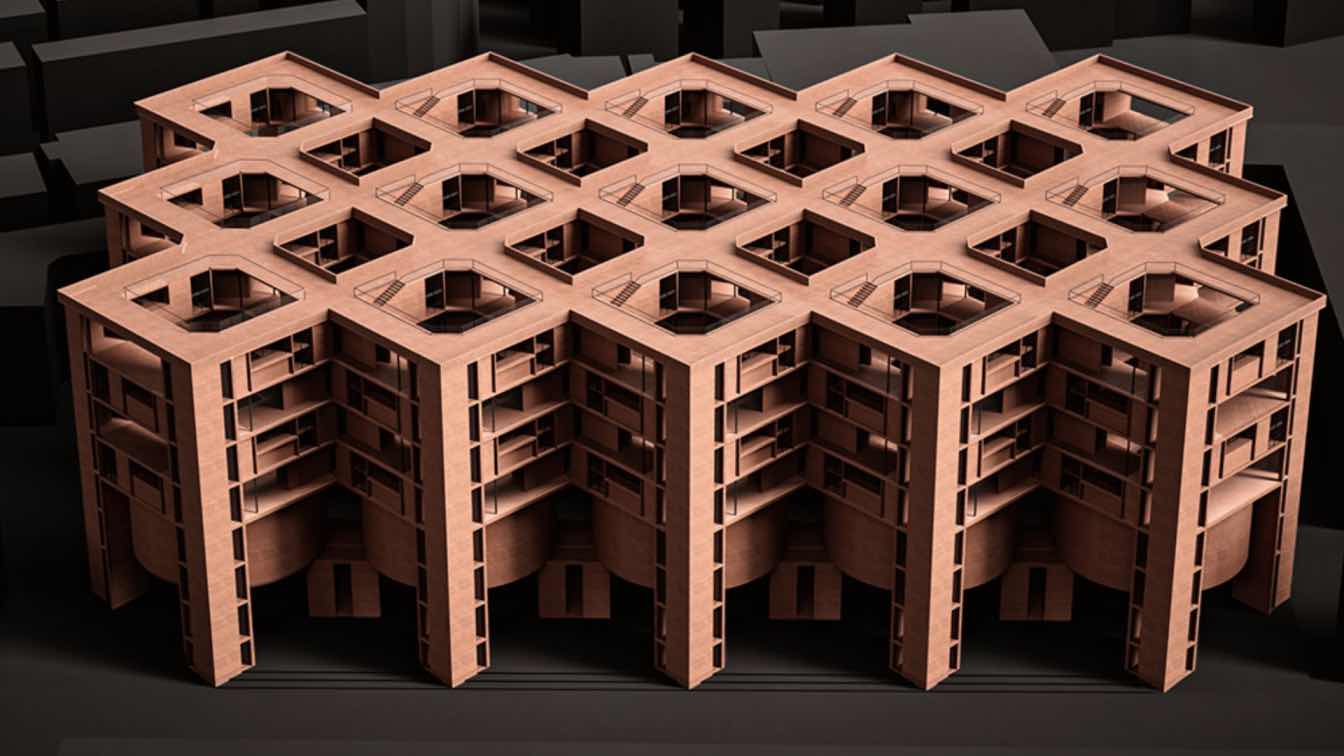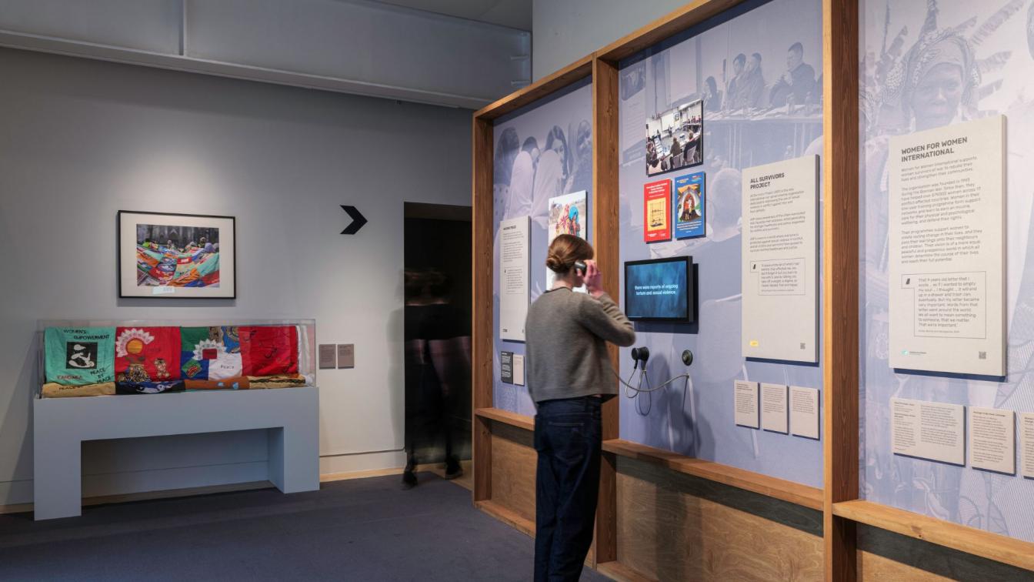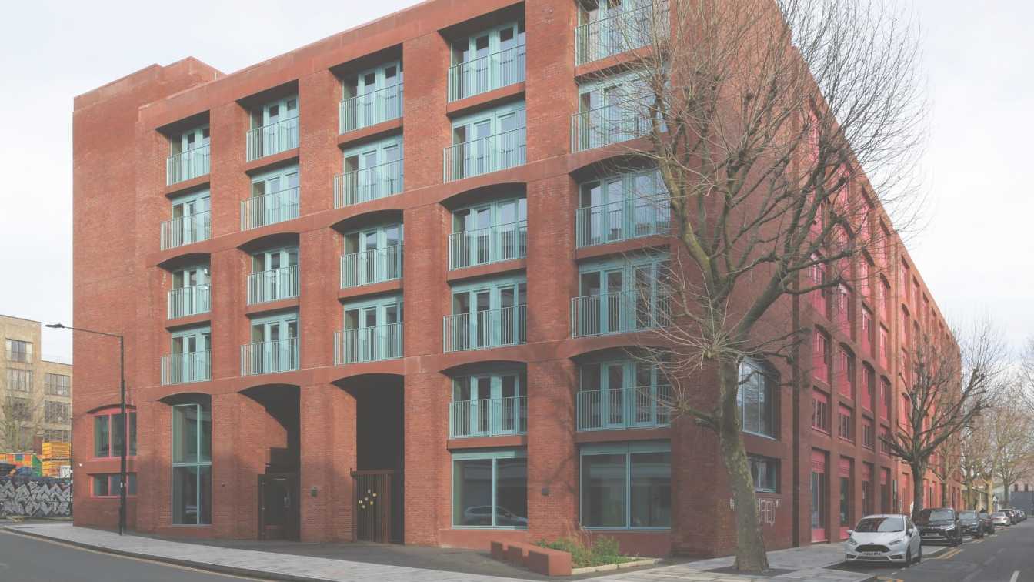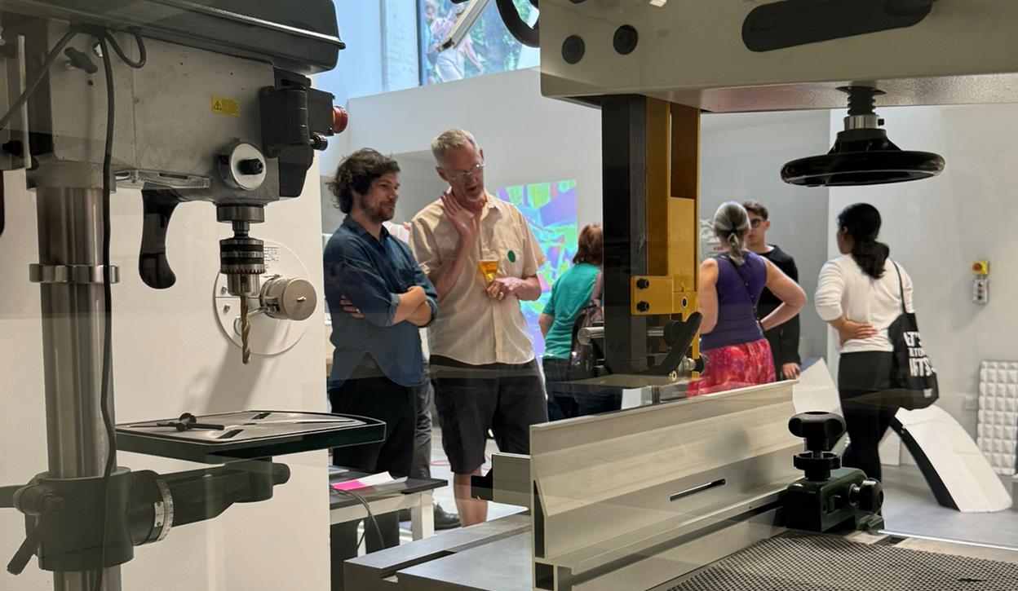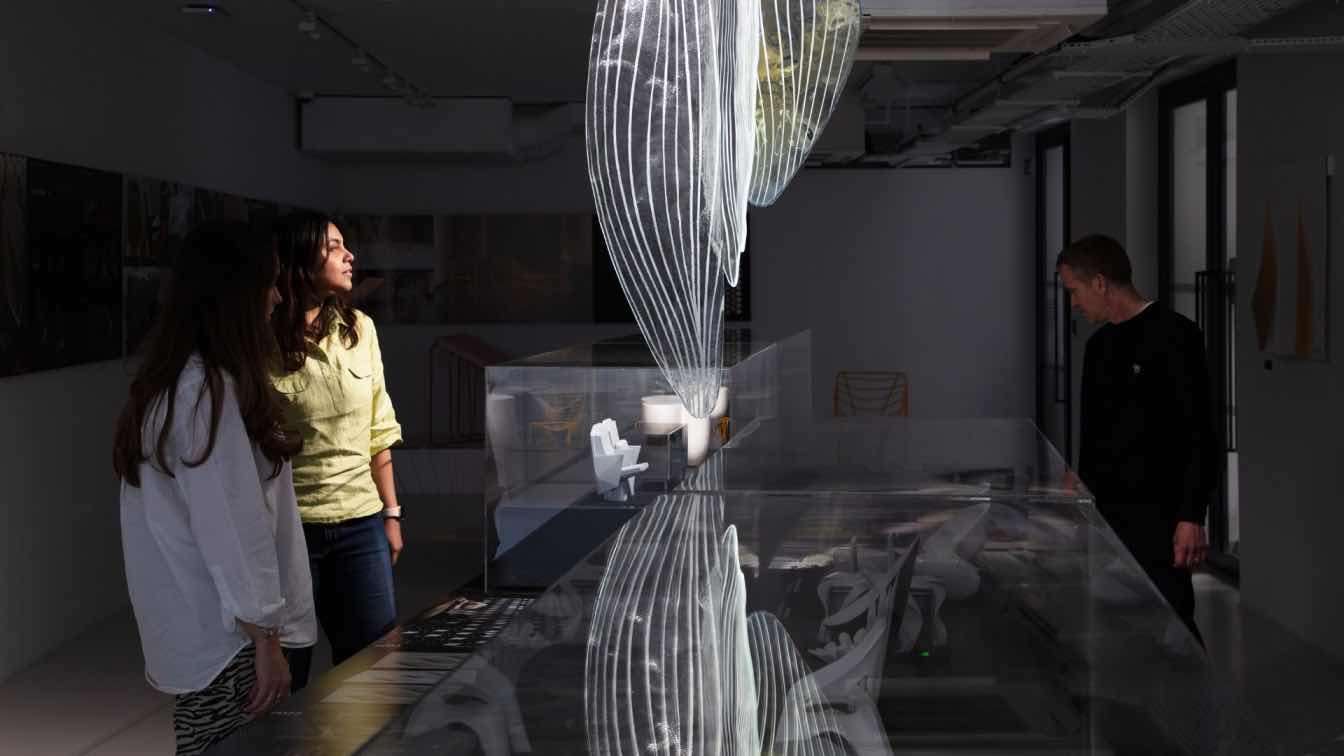The Cascade is a unique exploration of domestic life, transforming everyday rituals such as cooking, dining, reading, entertaining, and gardening into a dramatic experience.
Architecture firm
Da Costa Mahindroo Architects
Design team
DROO Architects
Typology
Residential › House
Glass and light are not just materials and functions — they are, above all, tools for expressing emotion, creating atmosphere, and telling stories. Edyta Barańska, founder of Barańska Design, understands this perfectly.
Written by
Barańska Design
Photography
Barańska Design
Post-occupancy evaluation confirms that the party wall systems perform as intended, with no acoustic complaints from neighbors and excellent thermal performance throughout the extended spaces. The loft conversion achieves comfortable year-round conditions while maintaining party wall integrity.
Written by
Liliana Alvarez
Photography
Amazing Architecture
The project arose from a fundamental inquiry: how might three interrelated yet distinct programs—each with its own spatial temperament—occupy a single architectural organism, layered across three planes, without dissonance with the life of the city?
Project name
The Alumni Centre, London
Architecture firm
Kalbod Studio
Principal architect
Mohammad Rahimizadeh
Design team
Alireza Hajiesmaeili, Fatemeh Hajiali Beygi, Nazanin Salimi, Solmaz Fahimi
Visualization
Ziba Baghban
Nissen Richards Studio has created the exhibition and graphic design for a groundbreaking new exhibit – ‘Unsilenced: Sexual Violence in Conflict’ - at IWM London. The exhibition, for which admission is only advised for those aged sixteen or over, is free to enter and will run until 2 November 2025.
Project name
Unsilenced - Sexual Violence in Conflict
Architecture firm
Nissen Richards Studio
Photography
Gareth Gardner
Principal architect
Pippa Nissen
Design team
Pippa Nissen, Kate Coghlan, Phoebe Flatau
Collaborators
London College of Fashion
Interior design
Nissen Richards Studio
Lighting
Luminance Lighting Design
Typology
Cultural Architecture > Temporary Exhibition
Fish Island is a mixed-use scheme combining homes, workspace and teaching and learning space for higher education. Fish Island was commissioned as two projects, ‘West’ in 2018 and ‘East’ in 2021.
Project name
Fish Island West
Architecture firm
Henley Halebrown Architects
Location
University of the Arts London
Principal architect
Craig Linnell, Stephanie Thum-Bonanno (Henley Halebrown)
Design team
Gavin Hale-Brown, Simon Henley, Neil Rodgers, Benedetta Rogers, Jieun Jun, Bianca Soccetti (Henley Halebrown)
Collaborators
Services engineer: Elementa Consulting (pre-planning) / EDC (post-planning)- Environmental (post-planning)- Cost consultant: K2 Consultancy (pre-planning) / KS4 (post-planning)- Project manager: KS4- Client's agent: KS4 (post-planning) HHbR Limited Registered in England and Wales 3080324- Registered office: 21 Perseverance Works Kingsland Road London E2 8DD- Principal designer: Collaton Safety (pre-planning) / Simply CDM (post-planning)- Approved building inspector: Clarke Banks Group (post-planning)- Planning consultant: Future Generation (pre-planning) / Rolfe Judd (post-planning)- Transport consultant: Motion (pre-planning) / TPP (post-planning)- Fire consultant: AESG (pre-planning) / Orion Fire Engineering (post-planning)- Acoustic consultant: MLM (pre-planning) / Sound Advice Acoustics (post-planning)- Daylight & sunlight consultant: Eb7 (pre-planning)- Arboricultural consultant: Treavor Heaps Consultancy (pre-planning)- Archaeological consultant: Archaeology Collective (pre-planning)- Land contamination consultant: Merebrook (pre-planning) Statement of community involvement: Connect Consulting (pre-planning)- Student accommodation needs consultant: Knight Frank (pre-planning)
Interior design
74 (post-planning)
Structural engineer
Meinhardt (pre-planning) / Whitby Wood (post-planning)
Landscape
James Blake Associates (pre-planning) / ACD Environmental (post-planning)
Construction
HG Construction
Client
Future Generation (pre-planning) / CA Ventures (post-planning)
Typology
Educational Architecture › University
As an LFA partner, Zaha Hadid Architects (ZHA) will present a series of talks and tours during this month-long celebration of architecture and city-making, exploring the festival's potential as a tool for listening, amplifying, and connecting the voices that make up our spaces, stories, and neighbourhoods.
Written by
Zaha Hadid Architects (ZHA
Photography
Zaha Hadid Architects (ZHA
Launched during Clerkenwell Design Week and presented through summer 2025, this new exhibition explores Zaha Hadid Architects’ (ZHA) approach to furniture design.
Title
Function Through Form
Category
Architecture & Design
Eligibility
Open to public
Organizer
Zaha Hadid Architects
Date
Monday to Friday 10am–5pm
Venue
ZHA Gallery, 101 Goswell Road, London EC1V 7EZ, UK

