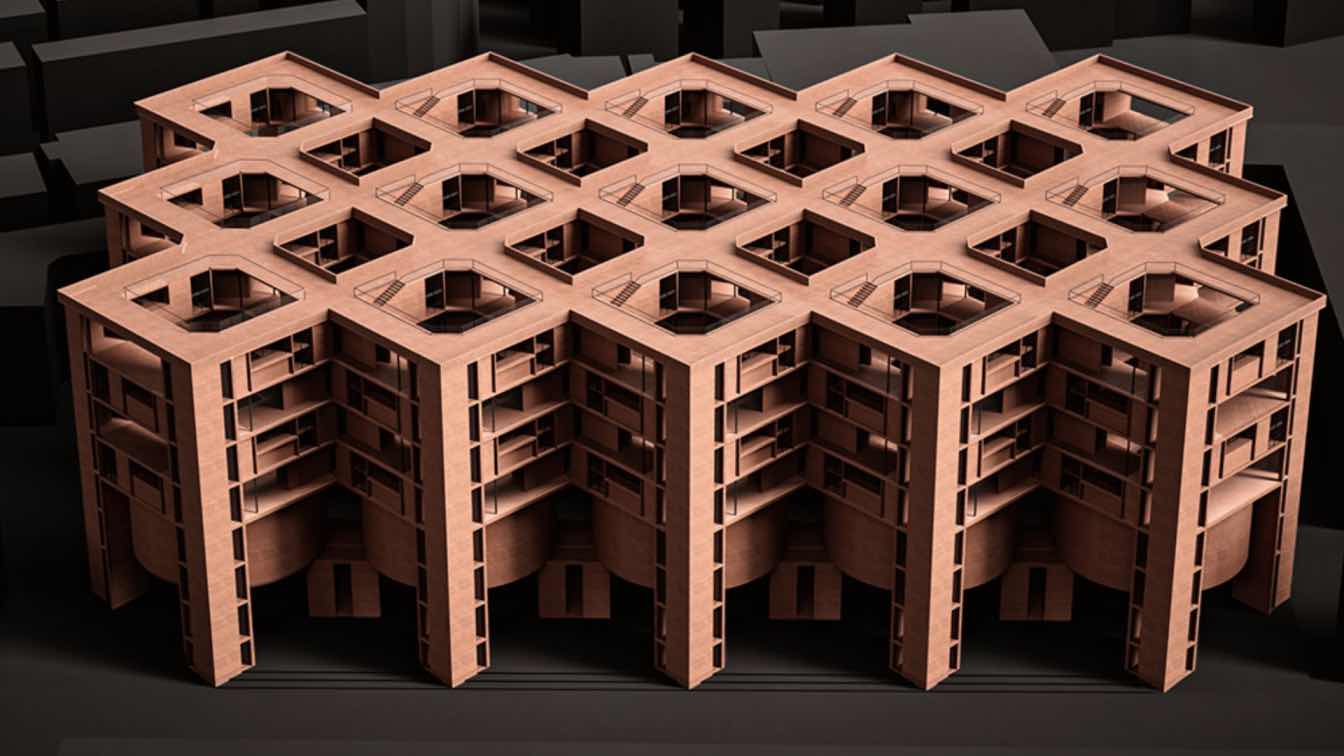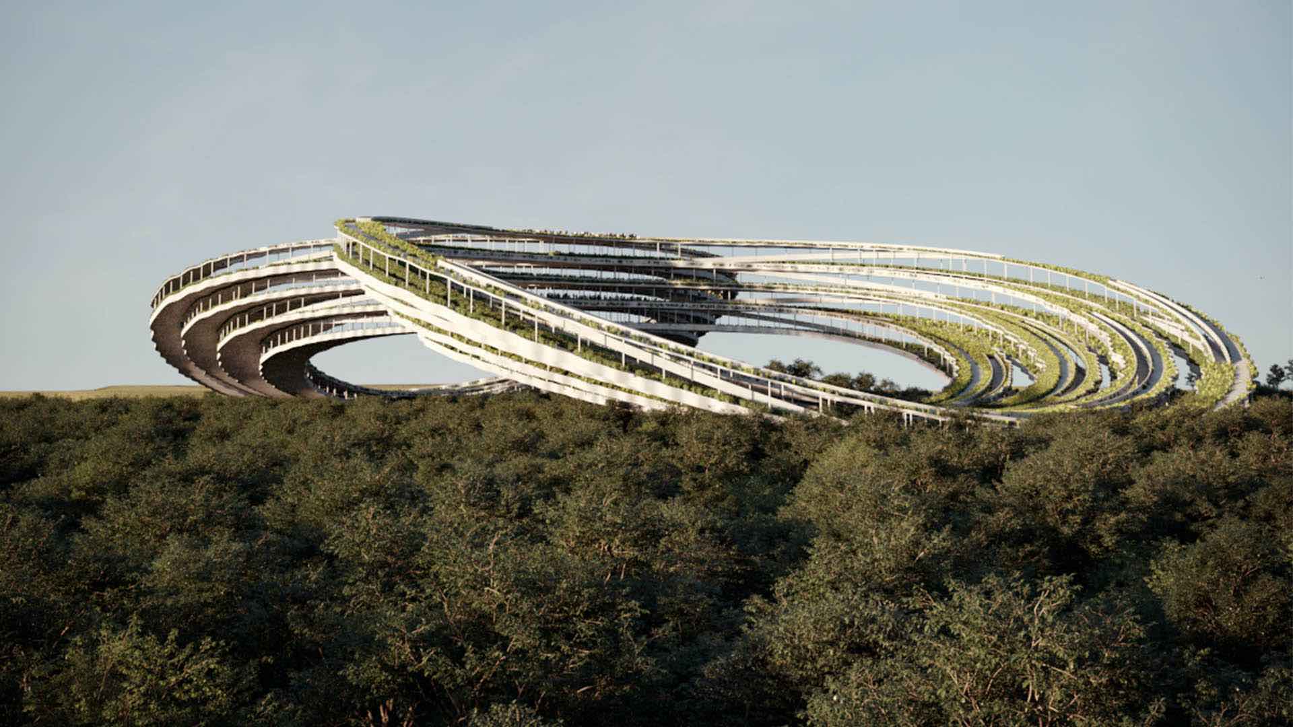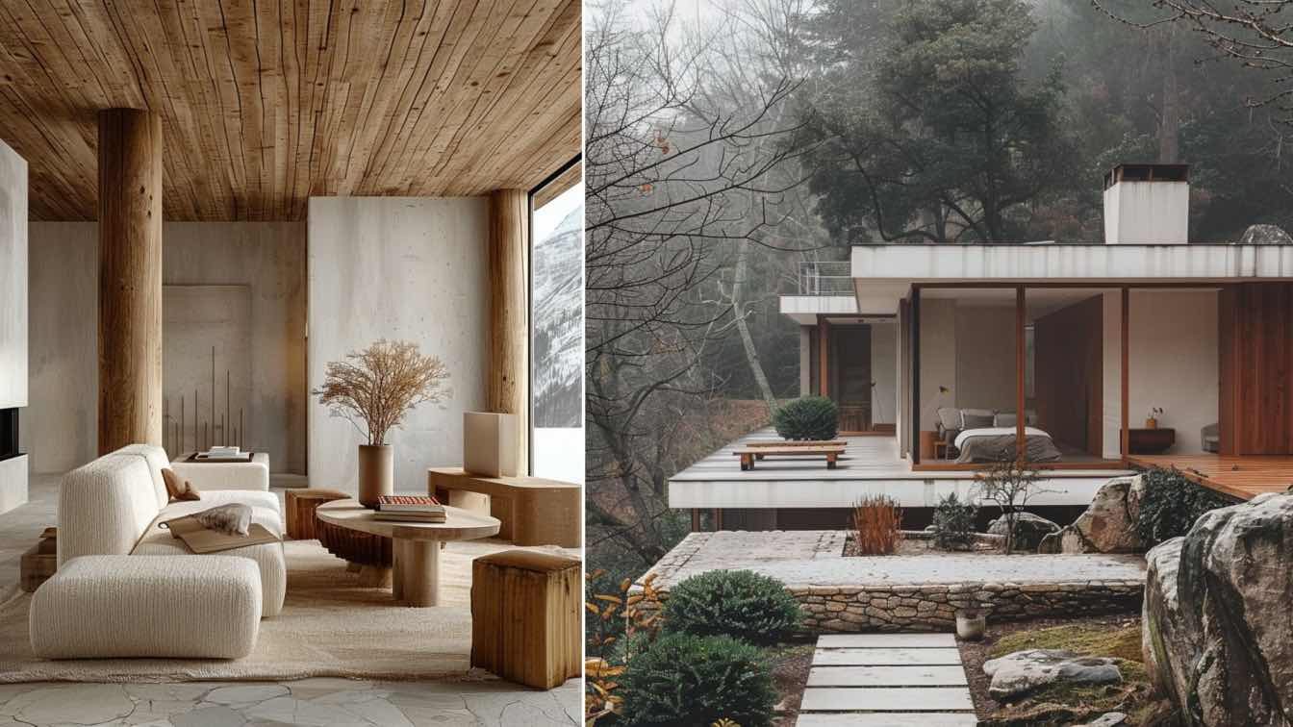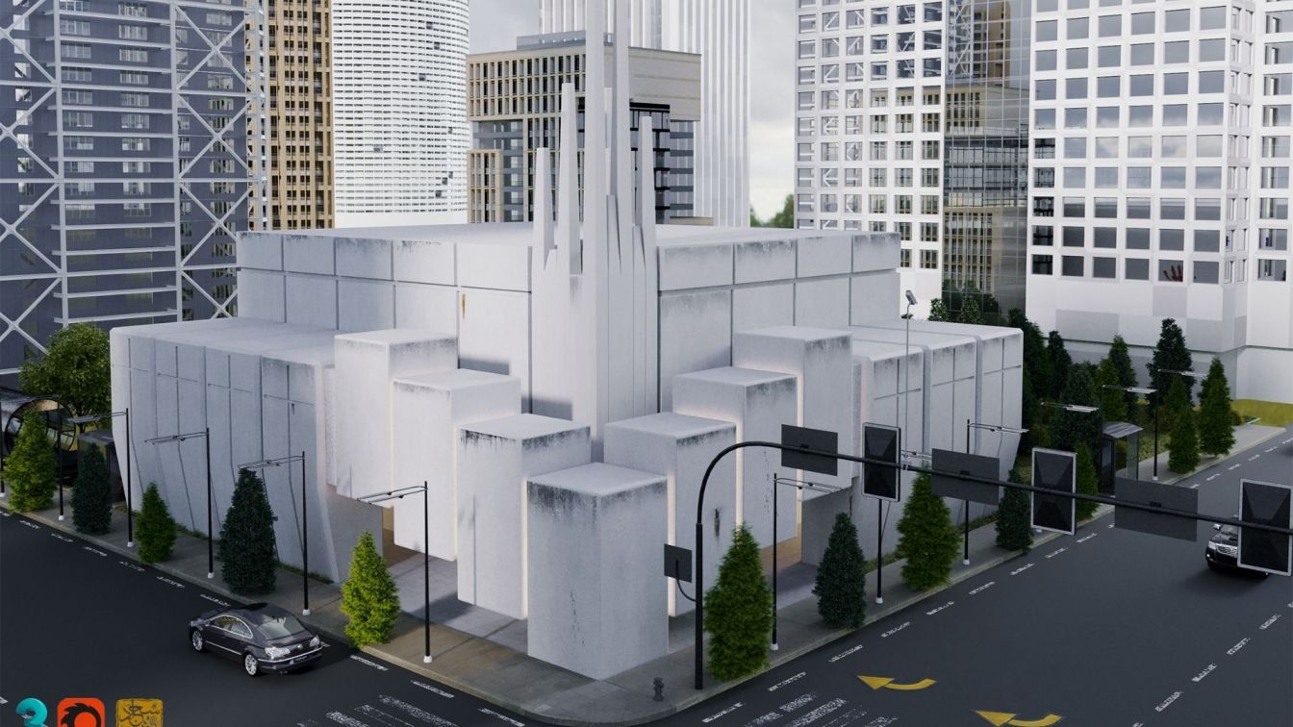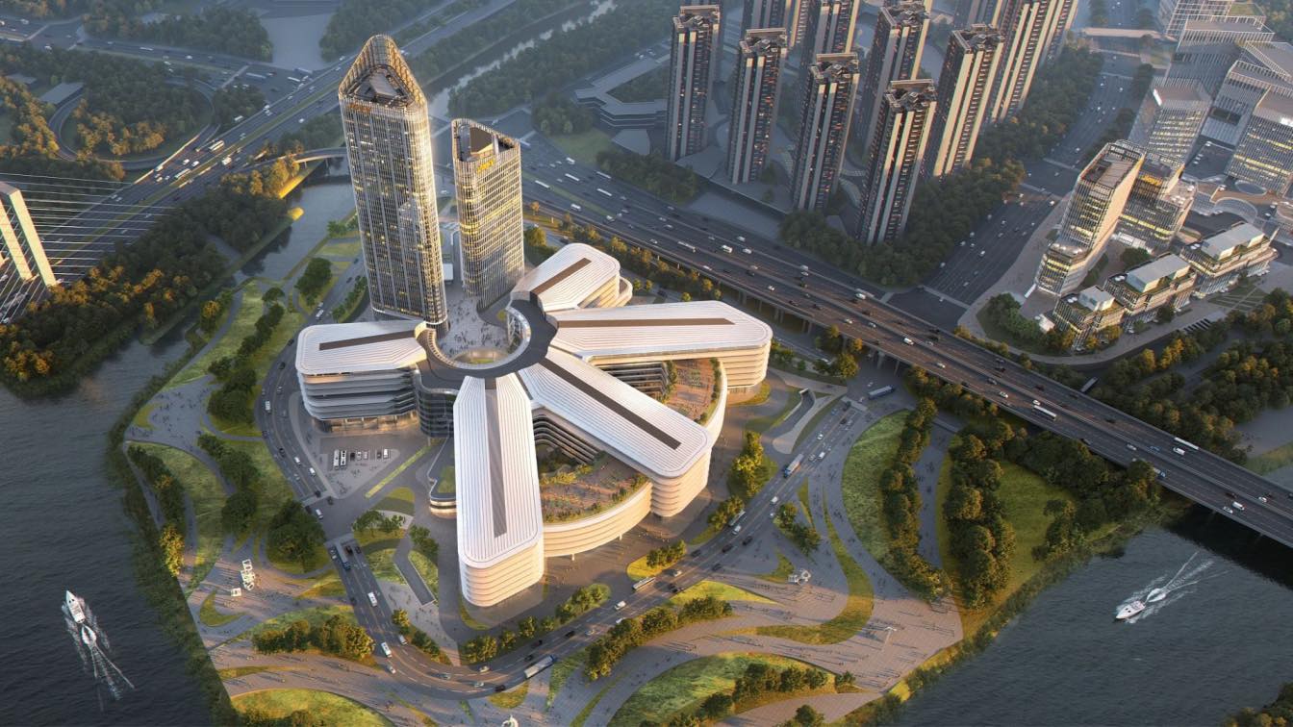Kalbod Studio: The project arose from a fundamental inquiry: how might three interrelated yet distinct programs—each with its own spatial temperament—occupy a single architectural organism, layered across three planes, without dissonance with the life of the city?
Our design method unfolds not as a linear solution, but as a shifting terrain—where problem, stance, and circumstance fold into one another. We do not treat programs merely as briefs to be fulfilled, but as generative fields—forces that carve and shape new spatial realities.
To this end, we introduce the notion of a Refield: a re-alignment between architecture and context, forged not through mimicry but through the autonomous language of form and structure. This idea finds ground in our most recent endeavor—a modular housing complex in London, envisioned for the city's emerging class of recent graduates. It is a composite structure composed of three interlocking networks: domestic, productive, and urban.
The first layer—the interface with the street—is a porous field of intersecting commercial paths, dense with activity. Utility cores anchor the vertical rhythm, while circulation threads allow the city to pass through and pause within. This level opens itself to the city, inviting commerce, encounter, and flux. Above it, a circular form encloses a central square void. Here, a co-working landscape unfolds—encircled by cultural and social programs, designed to nurture community and exchange. It is both arena and retreat, lifted above the street yet connected to its pulse.
Rising above, the third layer shelters life. 280 residential units spiral outward, arranged diagonally around courtyards and voids. Each level turns slightly—90 degrees—off the one before, allowing light, air, and terrace gardens to animate the elevation. Vertical connectors—nodes and stairwells—trace the spine of the structure, ensuring that the lived experience remains fluid, interconnected, and communal. Through this layered orchestration, architecture becomes a field—not a fixed solution, but an evolving ecology of living, working, and belonging.























