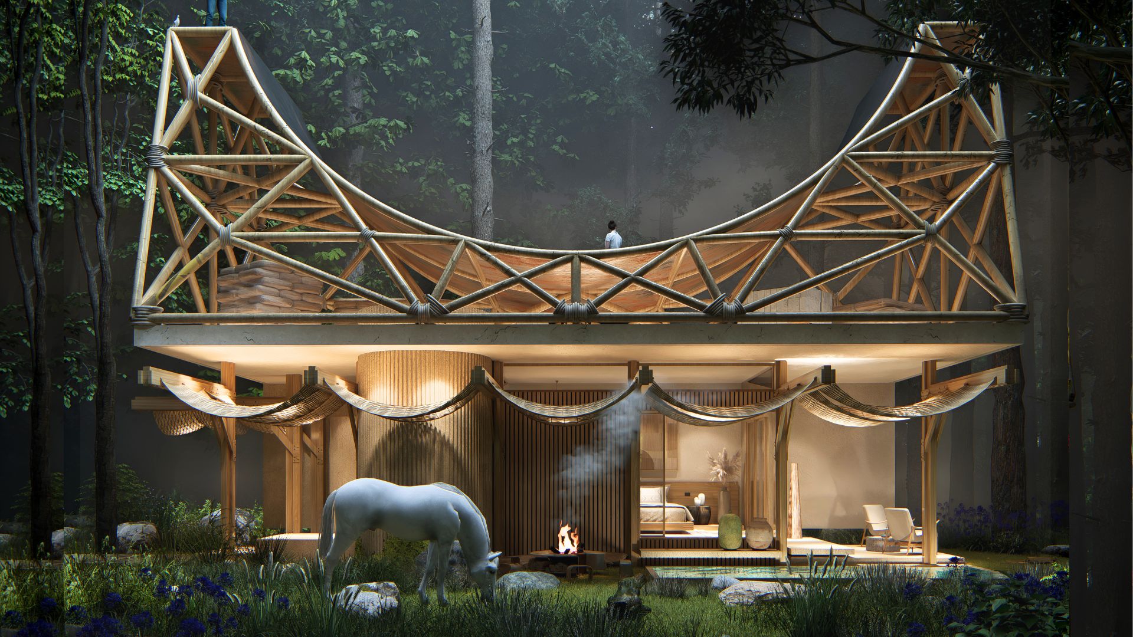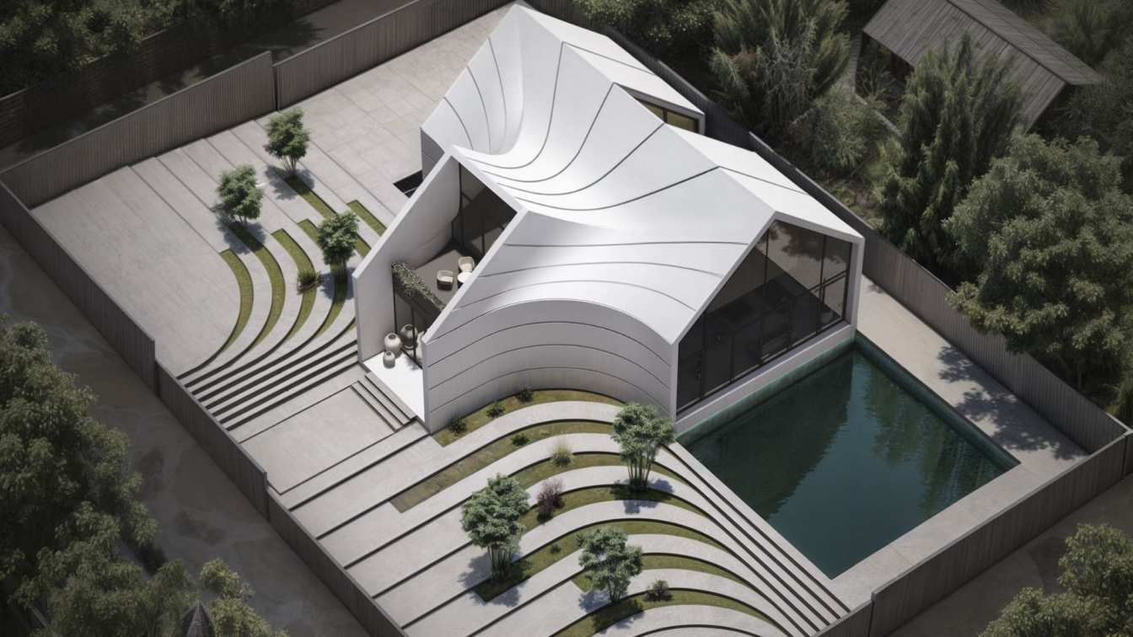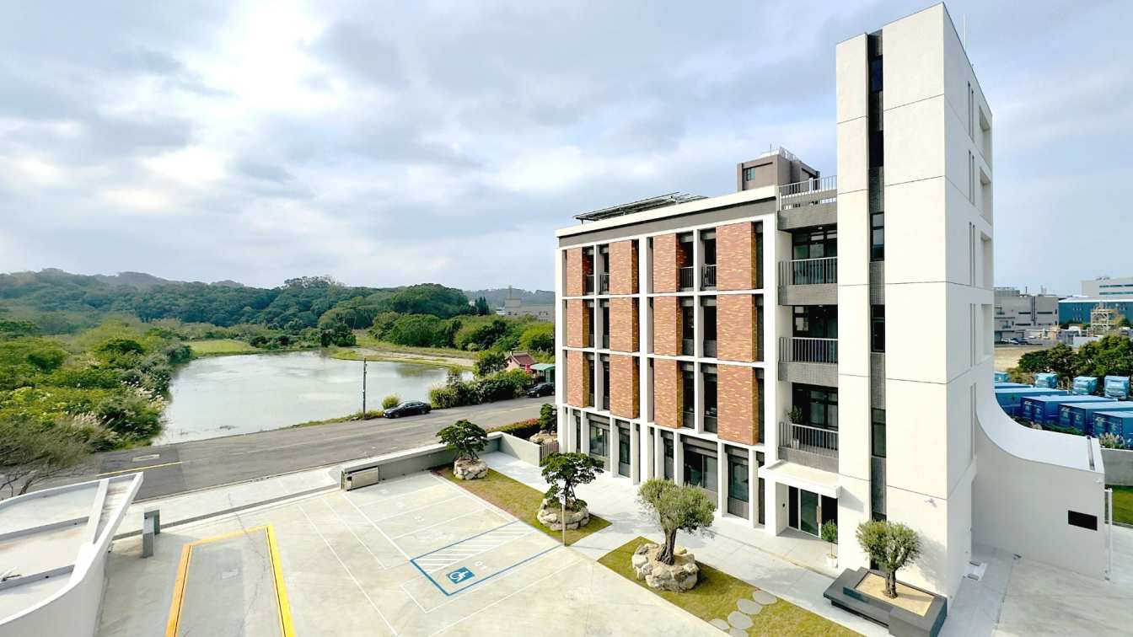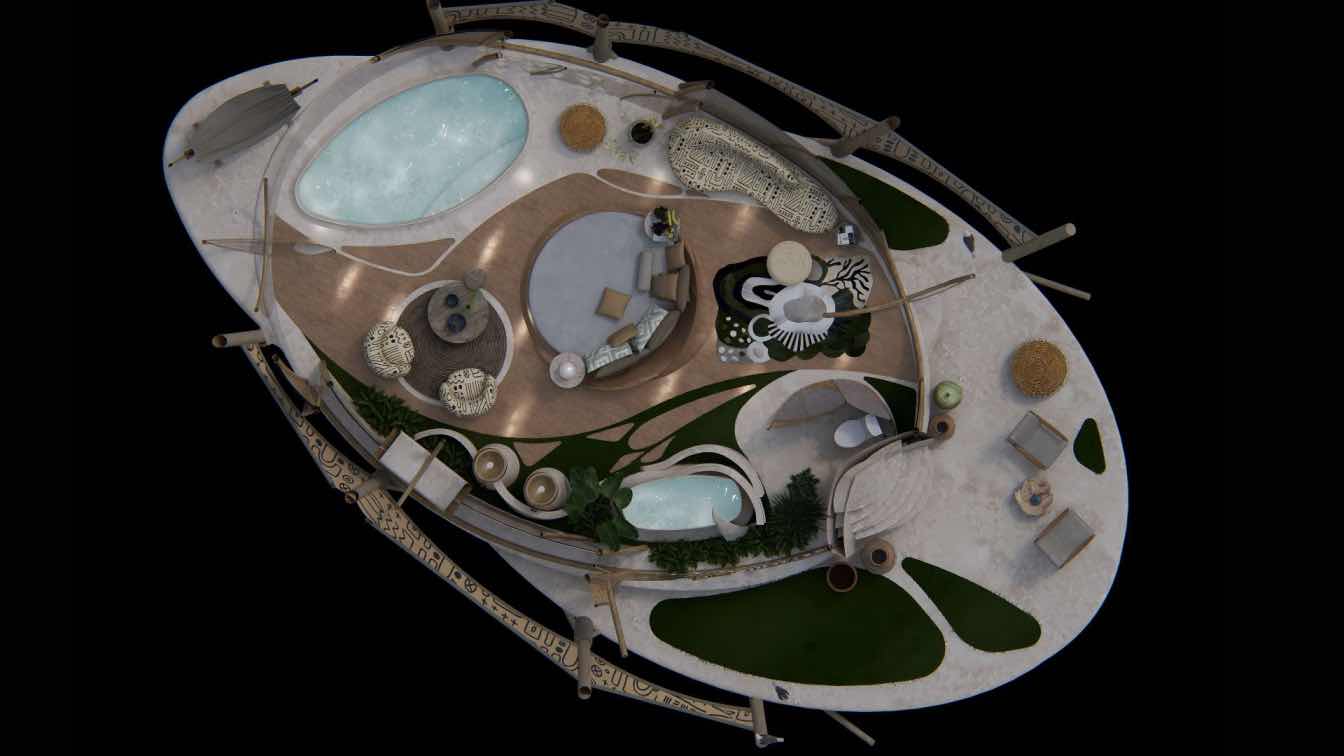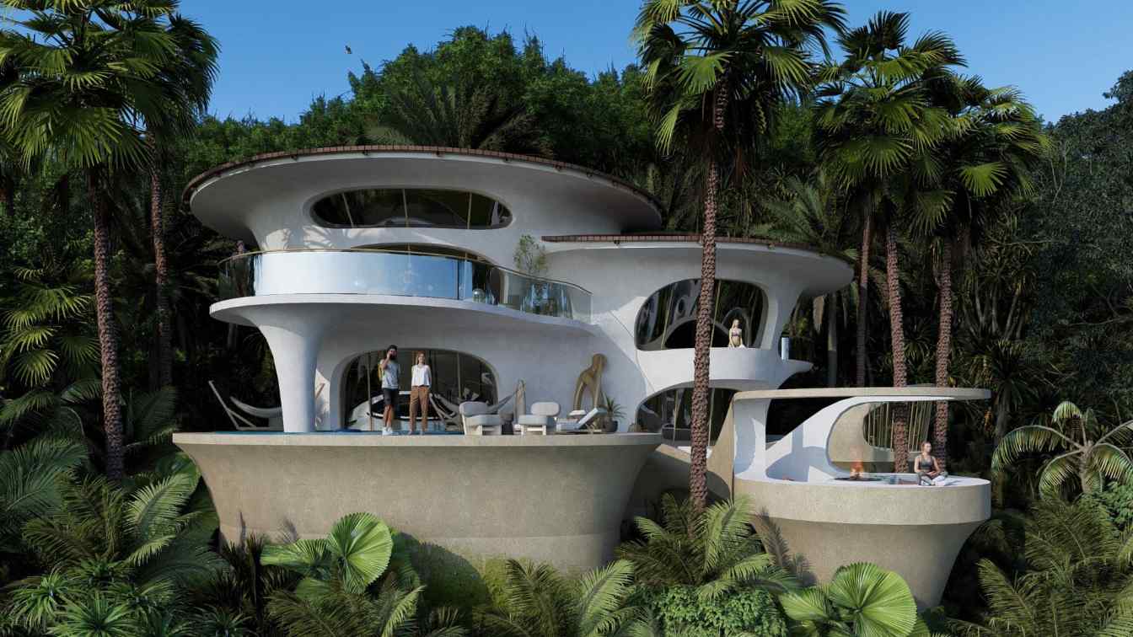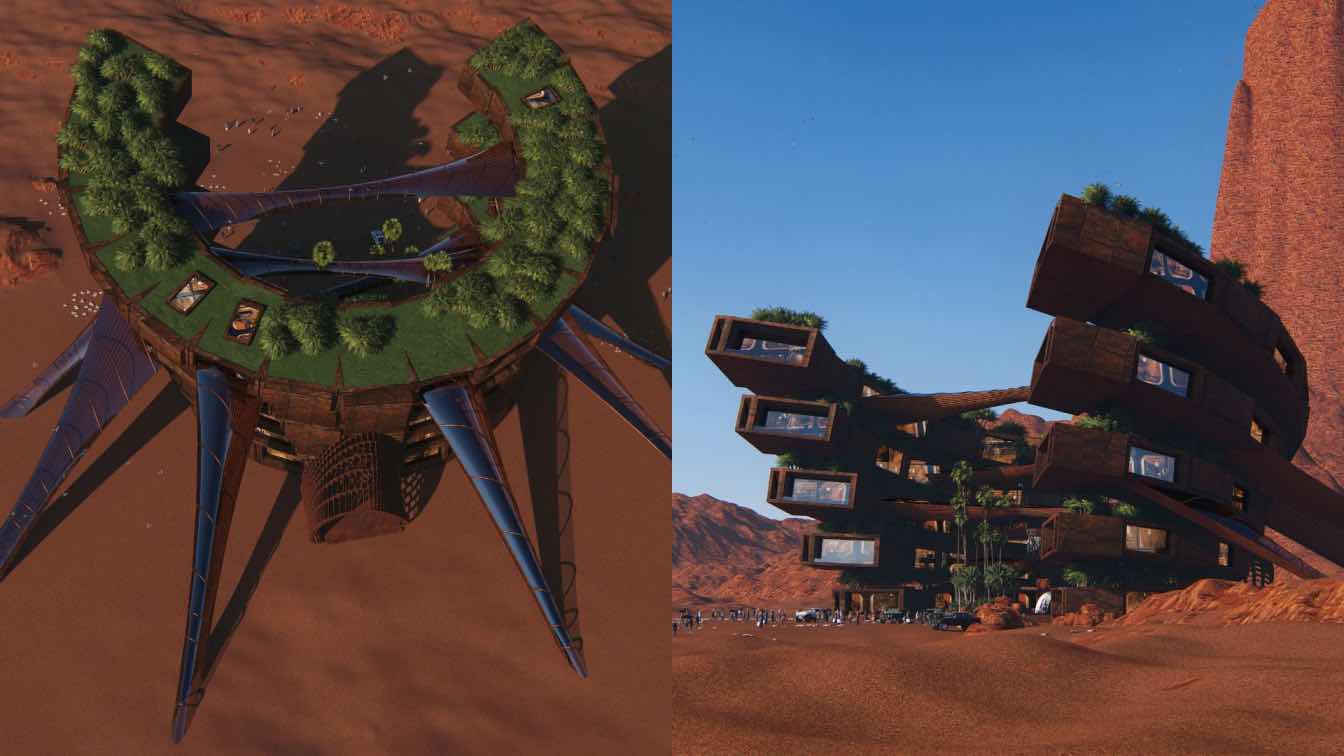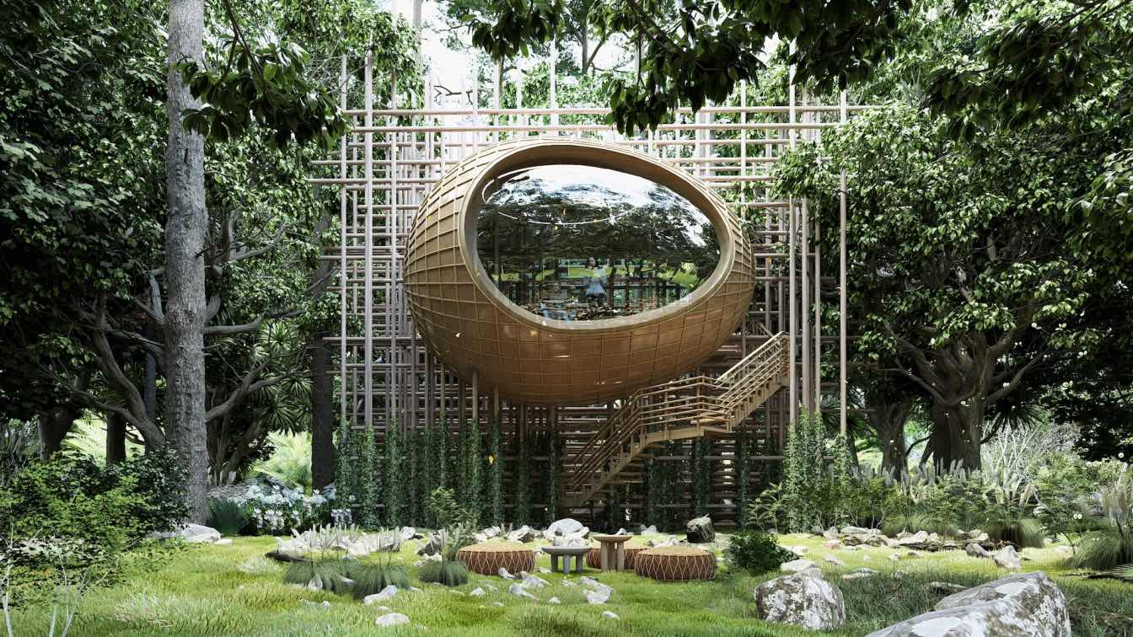OVANE is a cabin conceived as an architectural metaphor: a leaf gently resting on a stone. This poetic gesture shapes a refuge immersed in the forest, which transcends habitation to become a sensorial, physical, and emotional experience. The roof, a skate ramp integrated into the architecture.
Architecture firm
Veliz Arquitectos
Location
USA, Colombia, Mexico
Tools used
SketchUp, Lumion, Adobe Photoshop
Principal architect
Jorge Luis Veliz Quintana
Design team
Veliz Arquitectos
Visualization
Veliz Arquitectos
Typology
Residential › Villa
Farid Villa in Lavasan was shaped with a form harmonized with its context and a gabled roof. In this project, the entry from the side façade influenced the overall form while simultaneously shaping the terrace. Ultimately, the villa functions as a joint connecting different landscape zones, including the pedestrian entrance, parking, and swimming p...
Project name
Farids Villa
Architecture firm
Masir Studio
Location
Lavasan, Tehran, Iran
Tools used
Rhinoceros 3D, Lumion, AutoCAD, Adobe Photoshop, Adobe Illustrator
Principal architect
Ramin Rahmani
Design team
Maryam Rahmani
Visualization
Maryam Rahmani
Typology
Residential › House
As a benchmark enterprise for the transportation of high-tech industrial waste, the construction of the new factory park is not only to satisfy functionality, but also to convey the concept of environmental protection and a new vibrant corporate image.
Project name
Dialogue on Scale: Office-Factory Complex Building of Hong-Chen Company
Architecture firm
S2 Design, Architects and Associates
Photography
Fuyuan Su, Hsinye Liu
Principal architect
Fuyuan Su
Design team
Fuyuan Su, Haoshu Wang
Collaborators
XJ Studio/ Shawn Lu, Ivee Lin, Yirui Tseng
Interior design
XJ Studio
Landscape
XJ Studio / S2 Design, Architects and Associates
Structural engineer
KC Structure Office
Environmental & MEP
Ming-Jin Professional Engineering Corporation
Construction
Chia Fu Construction Company
Supervision
S2 Design, Architects and Associates
Tools used
AutoCAD, SketchUp, Lumion
Material
Faux-brick rectangular tile, dark 45*45 ceramic tile, white fauxstone paint, corrugated metal sheets
Typology
Commercial › Office Building, Office-Factory Complex
THE HOUSE OF CURVES A Sculptural Sanctuary of Light, Flow, and Form, Set amidst Chandigarh's natural beauty, Curve haven by Studio Flux redefines luxury through fluid, curved architecture. A dramatic cylindrical entry topped with a skylight anchors the design, while circular windows frame sweeping views
Architecture firm
Studio Flux
Location
Chandigarh, India
Photography
Getdocumented
Principal architect
Shubham Thakral
Design team
Kush, Shubham
Interior design
Studio Flux
Site area
500 Square Yards
Civil engineer
Syal & Associates
Structural engineer
Syal & Associates
Environmental & MEP
Studio Flux
Lighting
Vdf (Versatile Design Forum)
Visualization
Shubham Thakral
Tools used
Lumion,SketchUp, AutoCAD
Construction
Raj Contractors
Material
Texture Paint, Glass, Greens
Typology
Residential › House
NAHALA was born from the intention of creating an architecture that not only inhabits a place, but also honors it, listens to it, and transforms it into a pure experience.
Architecture firm
Veliz Arquitecto
Location
USA, Colombia, Mexico, Maldivas, Bahama
Tools used
SketchUp, Lumion, Adobe Photoshop
Principal architect
Jorge Luis Veliz Quintana
Design team
Jorge Luis Veliz Quintana
Visualization
Veliz Arquitecto
Typology
Residential › Villa
Villa Ayoka is an architectural masterpiece nestled in the heart of Bali's jungle, where lush nature merges with organic, sculptural design. Inspired by the fluid forms of tropical flora and the spiritual connection to the earth, this villa redefines luxury by effortlessly integrating with its surroundings.
Architecture firm
Veliz Arquitecto
Tools used
SketchUp, Lumion, Adobe Photoshop
Principal architect
Jorge Luis Veliz Quintana
Design team
Jorge Luis Veliz Quintana, Luis Yariel
Collaborators
Luis Yariel
Visualization
Veliz Arquitecto
Typology
Residential › Villa
In the heart of the Atacama Desert, Hotel Zanura "Flower of Silence" was born, a sculptural hotel inspired by the desert flower, a natural phenomenon that transforms aridity into ephemeral beauty.
Project name
Hotel Zanura "Flower of Silence"
Architecture firm
Veliz Arquitecto
Location
Atacama Desert, Chile
Tools used
SketchUp, Lumion, Adobe Photoshop
Principal architect
Jorge Luis Veliz Quintana
Design team
Jorge Luis Veliz Quintana
Visualization
Jorge Luis Veliz Quintana
Typology
Hospitality › Hotel
The main structure has an ovoid or spherical shape, evoking a cocoon or suspended nest, suggesting an integration with nature from a biomimetic perspective.
Project name
Nidum Cabina
Architecture firm
Veliz Arquitecto
Location
Colombia and Mexico
Tools used
SketchUp, Lumion, Adobe Photoshop
Principal architect
Jorge Luis Veliz Quintana
Design team
Jorge Luis Veliz Quintana
Visualization
Veliz Arquitecto
Typology
Residential › House

