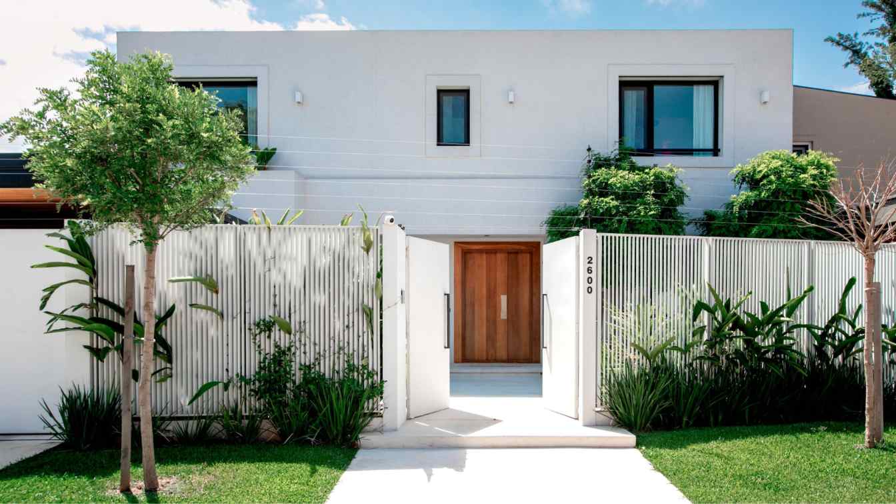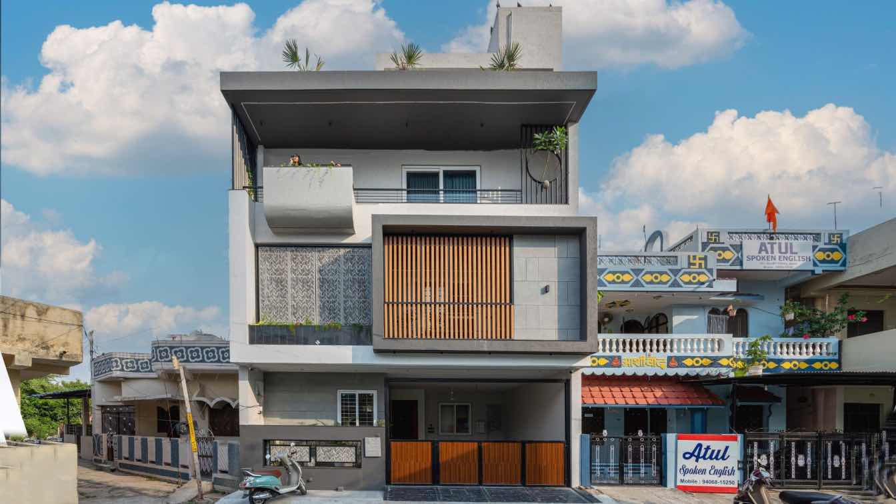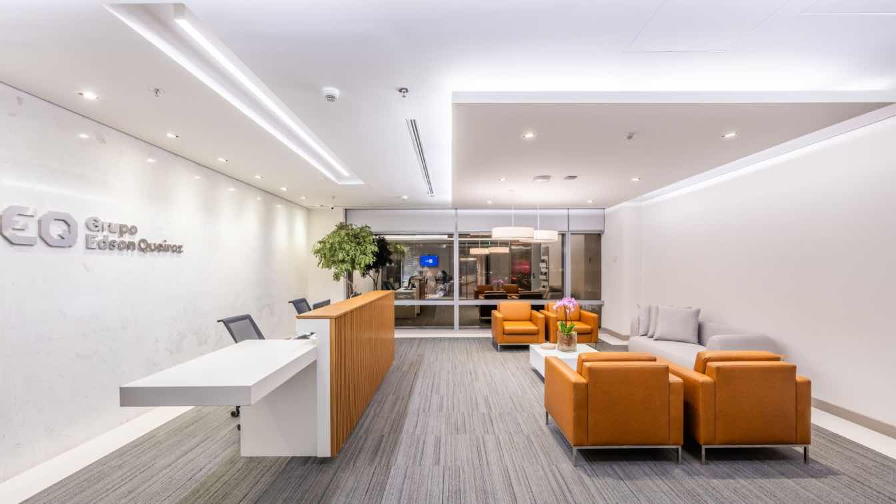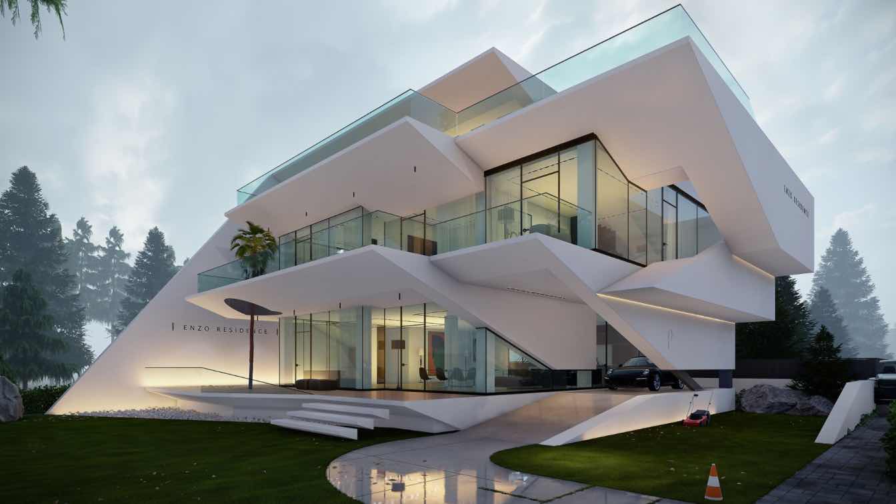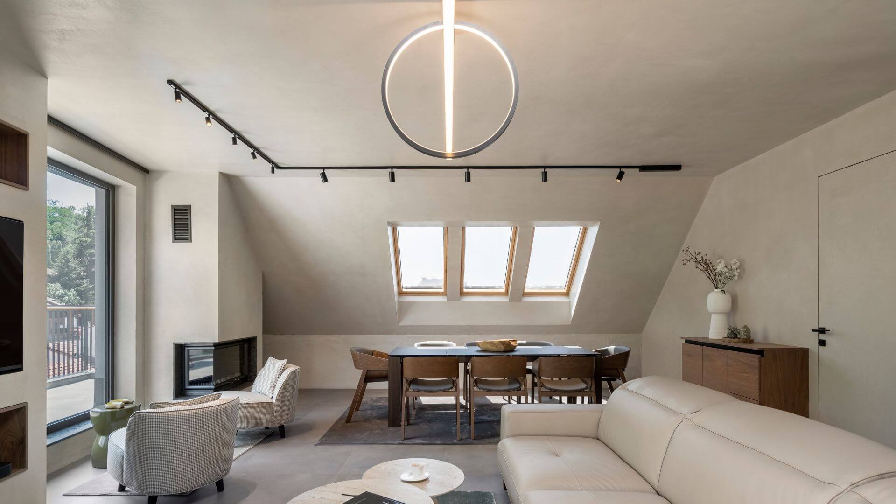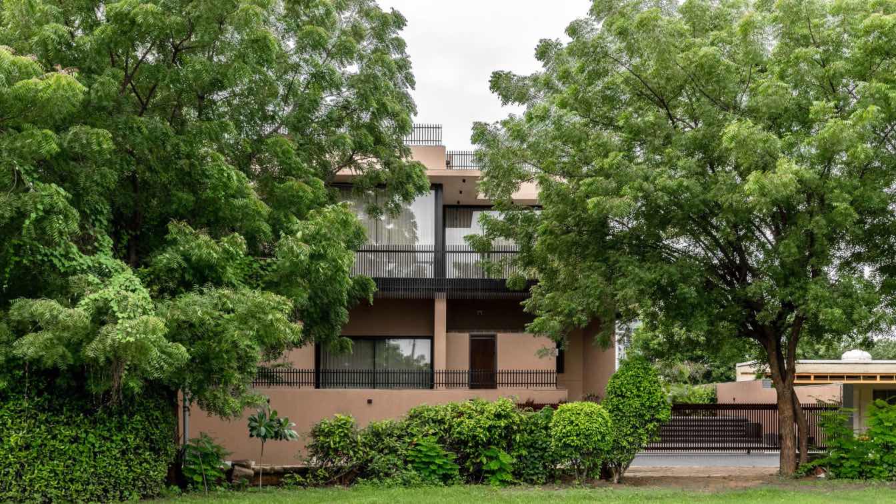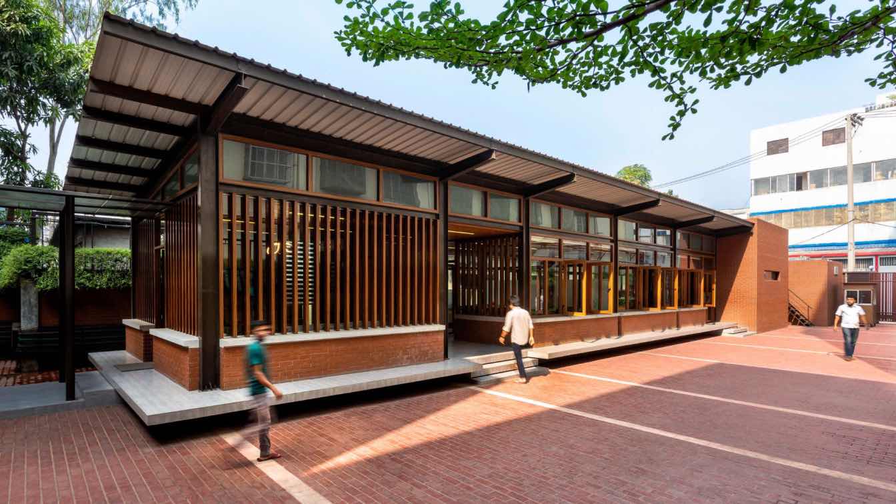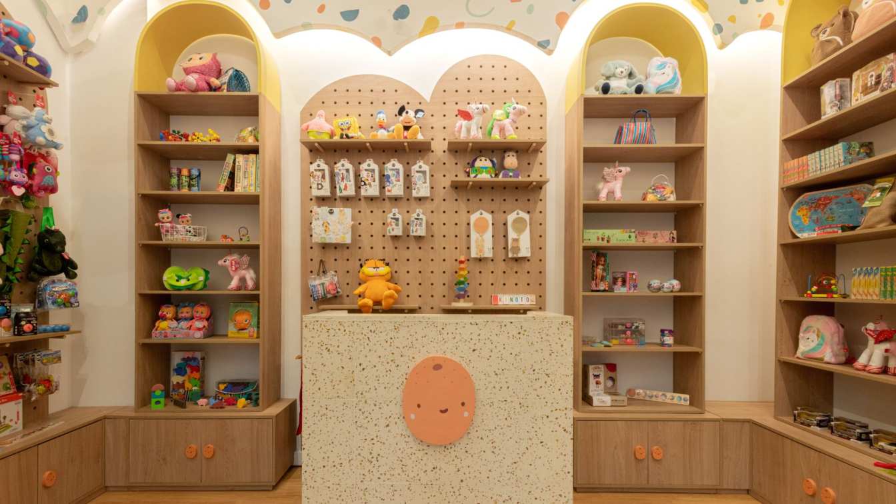Strategically located in a quiet area of the city, this house emerges as a contemporary oasis where light and connection to nature take center stage. Designed with a holistic vision to adapt to the new post-pandemic dynamics, this residence becomes a cozy and functional refuge for a modern family.
Architecture firm
Estudio FH
Location
San Fernando, Tigre, Buenos Aires, Argentina
Principal architect
Florencia Hermann
Landscape
Mechi Gil Belloni
Tools used
SketchUp, Lumion
Construction
Alonso Constructora
Typology
Residential › House
Nestled in the opulent yet densely populated residential area of the town, The Screen House offers a striking contrast to its neighboring dwellings. Constructed on a compact 30' by 45' east-facing plot, the residence commands attention with its modern facade, which enables it to stand out amidst the surrounding buildings, despite various challenge...
Project name
The Screen House
Architecture firm
Mohit Jain & Architects
Location
Jaora, Dist.Ratlam , M.P., India
Photography
PawanVijayvargi
Principal architect
Mohit Jain
Interior design
Mohit Jain & Architects
Civil engineer
Mohit Jain & Architects
Structural engineer
Mohit Jain & Architects
Environmental & MEP
Mohit Jain & Architects
Landscape
Mohit Jain & Architects
Lighting
Mohit Jain & Architects
Supervision
Mohit Jain & Architects
Visualization
Mohit Jain & Architects
Tools used
AutoCAD, SketchUp, Lumion, Adobe Photoshop
Material
Kohler, MotoTile, WPClouvres, CNCcutJali, AsianPaints, HybecLight, DDecorFabric, IKEA, CarysilSink, SimpoloTiles
Budget
Rs.3800-Rs.4000/sqft.
Typology
Residential › House
The new office of Grupo Edson Queiroz, one of the largest Brazilian holdings with over 70 years of history, has undergone a retrofit with design and execution by Zénite Arquitetura & Construção.
Project name
Office Grupo Edson Queiroz
Architecture firm
Zénite Arquitetura e Construção
Location
Av. das Nações Unidas, São Paulo, Brazil
Photography
Mauricio Moreno
Principal architect
Giselle Benedetti
Design team
Daniela Petry and Isabella Mussa
Collaborators
Carlos Faljone
Built area
approximately 1,200 m²
Interior design
Zénite Arquitetura e Construção
Civil engineer
Carlos Faljone
Lighting
Zénite Arquitetura e Construção
Construction
Zénite Arquitetura e Construção
Tools used
AutoCAD, SketchUp, Lumion
Material
AB TECH : computing. AREEVA : furniture. MAIS SOFÁ: furniture. FORT CORPORATIVO: carpet and vinyl flooring . GDCA: plaster and lining. JC PINTURAS: Painting. LADY : acoustic coating (pendant divider) - STARTPEX: retractable wooden divider. NOGAL: carpentry. PRÉTOLA: landscaping. STIL ELECOM: electrical
Client
Grupo Edson Queiroz
Typology
Commercial › Office
Enzo Villa is located on one of the most beautiful beaches in the north of Iran, next to the sea of Mazandaran, around the city of Nowshahr. In this project, instead of always using the open area as a passive courtyard, special courtyards for residents are designed in all levels.
Architecture firm
TAASH Design & Construction Studio
Location
Mazandaran Province, Iran
Tools used
Rhinoceros 3D, AutoCAD, Revit, Lumion, Adobe InDesign, Adobe Photoshop
Principal architect
Mehdi Mokhtari
Design team
Golrokh Heydarian, Alma Shahraki, Fariba Khalili, Ali Karimi, Soleimanifar, Jafari, Gasemzadeh
Visualization
TAASH Architecture Studio
Status
Under Construction
Typology
Residential › Villa
In the heart of Plovdiv, a bustling city in Bulgaria known for its rich history and vibrant art scene, a harmonious fusion of wellness and design has come to life at the hands of a visionary architect Eva Popnedeleva and a wellness influencer Liliyana Angelova with a passion for organic living.
Project name
Interior design project in Plovdiv
Interior design
Eva Popnedeleva
Location
Plovdiv, Bulgaria
Photography
Studio Blenda
Principal designer
Eva Popnedeleva
Material
Kourassanit, Walnut veneer, Laminam
Tools used
Lumion, SketchUp, AutoCAD, Adobe Photoshop
Typology
Residential Architecture
Jagrut Shah Architect and Associates: With an area of 590 sqm, this project is located within a gated community, surrounded by densely grown trees. The site itself faces the community's main garden.
Project name
Bhagwati Bungalow
Architecture firm
Jagrut Shah Architect and Associates
Location
Ahmedabad, Gujarat, India
Photography
2613apertures
Principal architect
Jagrut Shah, Keval Vadaliya
Design team
Vishwa, Rutva, Anushree
Interior design
Jagrut Shah Architect and Associates
Structural engineer
AMU Consulting Engineers
Landscape
Jagrut Shah Architect and Associates
Lighting
Wipro Lighting, Noble Lights
Visualization
Jagrut Shah Architect and Associates
Tools used
ZWCAD, SketchUp, Lumion
Budget
3 crore (30 million) INR
Typology
Residential › House
The project, located in the industrially dense area of Kanchpur, Narayanganj, was envisioned as a breather amidst the congested factory surroundings. The site, surrounded by hundreds of factories with little to no open space, presented a unique challenge for creating a structure that could offer workers a peaceful environment.
Project name
A Diner for Everest
Architecture firm
Studio Ideatic
Location
BSCIC Kanchpur, Sonargaon, Narayanganj, Bangladesh
Photography
Noufel Sharif
Principal architect
Shimanto Goswami, Shycot Chandra Mandal, Lamia Ahmed
Design team
Shimanto Goswami, Shycot Chandra Mandal, Lamia Ahmed
Interior design
Studio Ideatic
Civil engineer
AllO-volume Engineering
Structural engineer
Md.Asaduzzaman Sagar
Environmental & MEP
CUT & BUILD
Visualization
Studio Ideatic
Tools used
AutoCAD, SketchUp, Lumion
Material
Brick, Corton Steel, Steel, Concrete
Client
Everest Pharmaceuticals, Bangladesh
Typology
Industry, Cafeteria, Renovation
Kinoto, the toy store located in the Villa Devoto Shopping Mall, stands out for its architecture and interior design that create a magical and enveloping atmosphere. From the outside, the store presents itself with a vibrant facade, adorned with bright colors and playful shapes that capture the essence of the children's world.
Project name
Tienda Kinoto
Architecture firm
Muro Studio
Location
Shopping Villa Devoto, Buenos Aires, Argentina
Principal architect
Valeria Munilla, Carolina Rovito
Interior design
Muro Studio
Civil engineer
Sergio Loscalzo
Environmental & MEP
Muro Studio
Tools used
Revit, Lumion, AutoCAD
Typology
Commercial › Store

