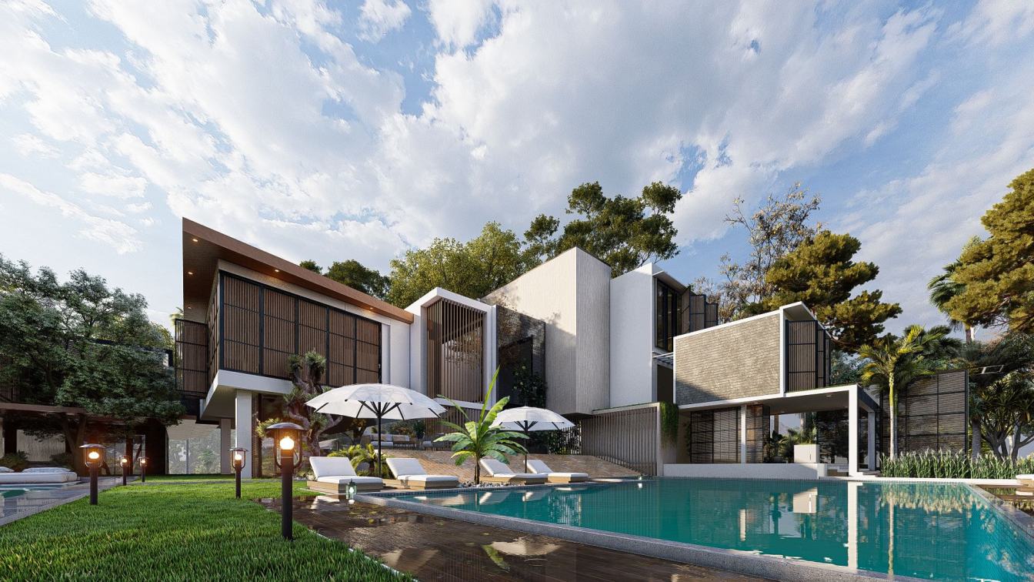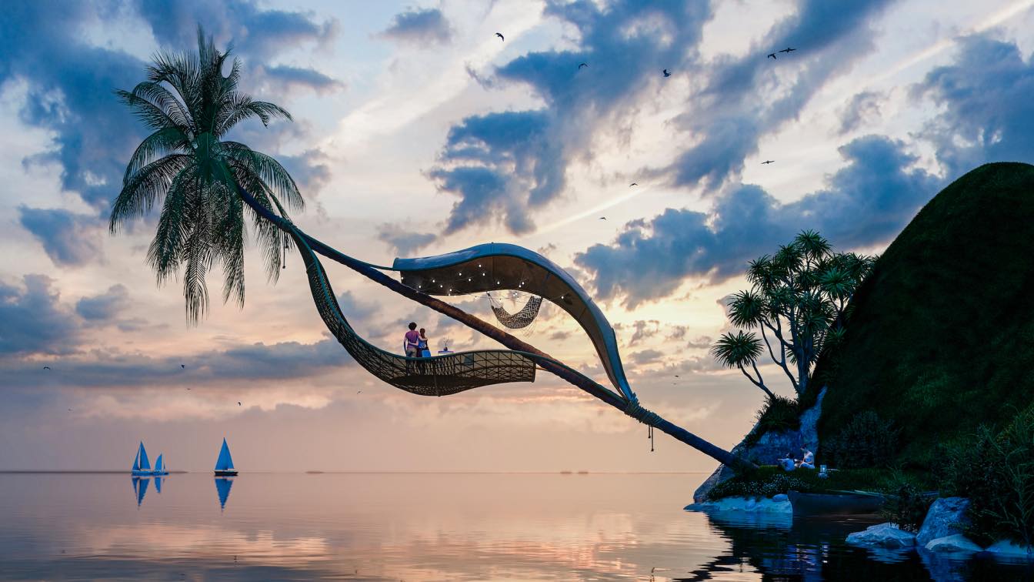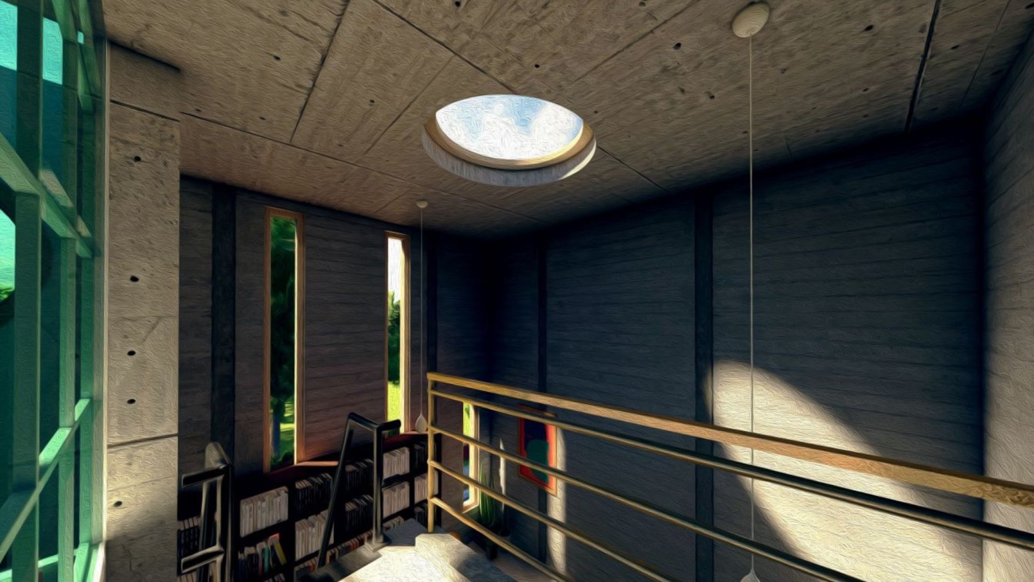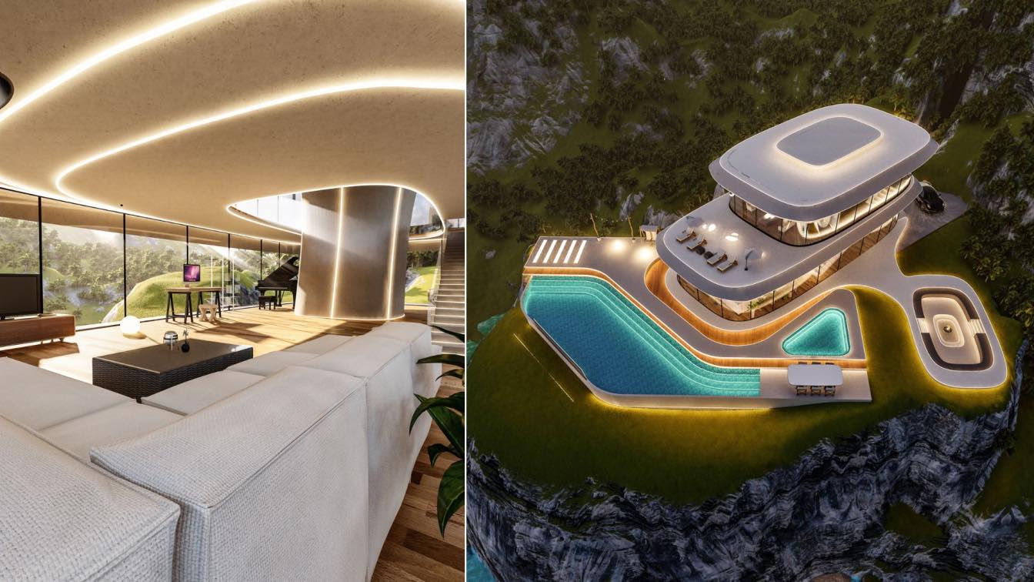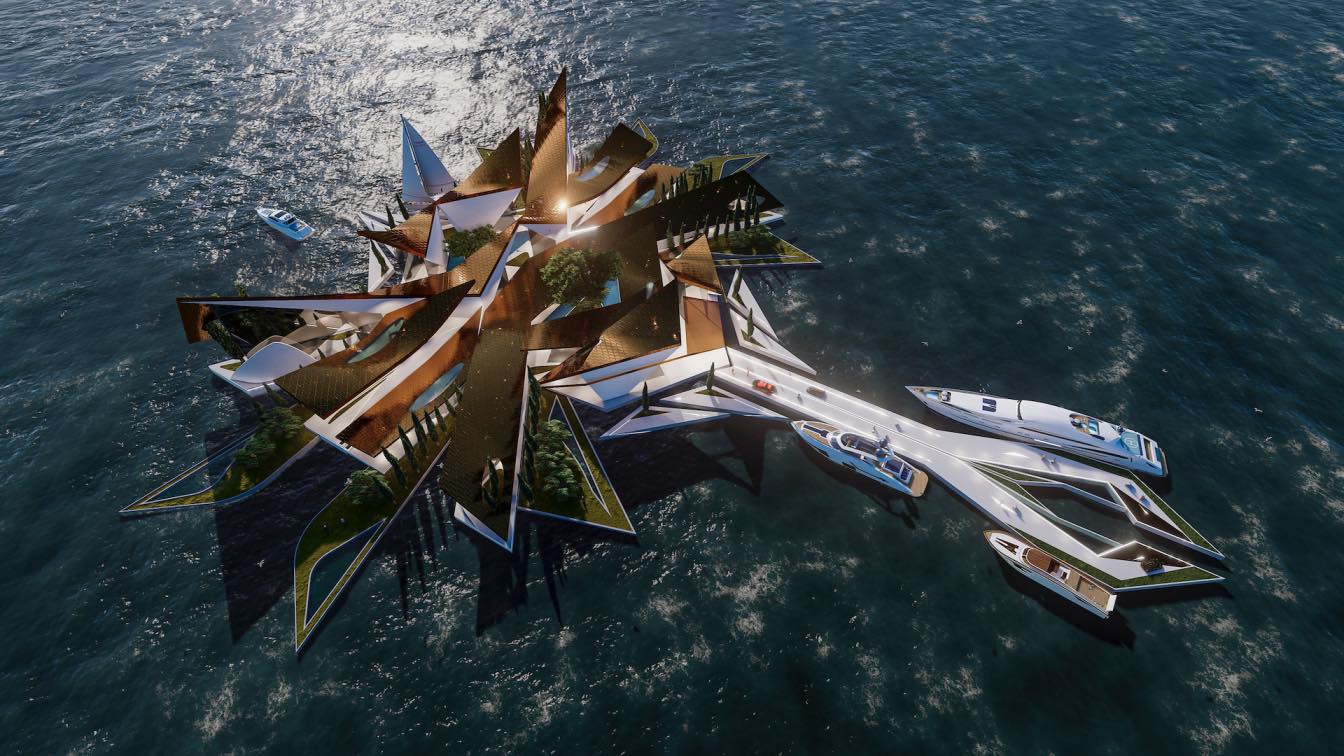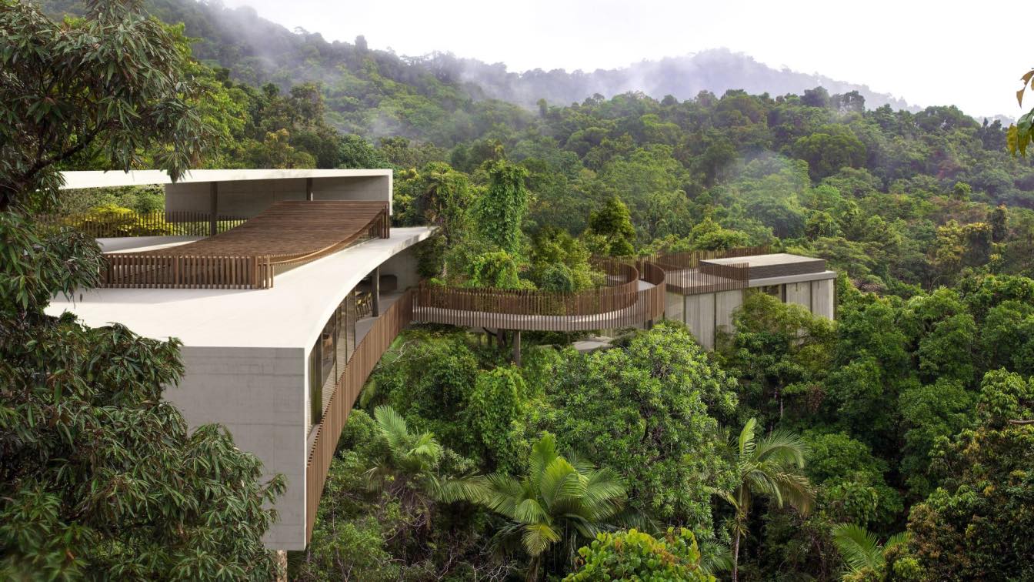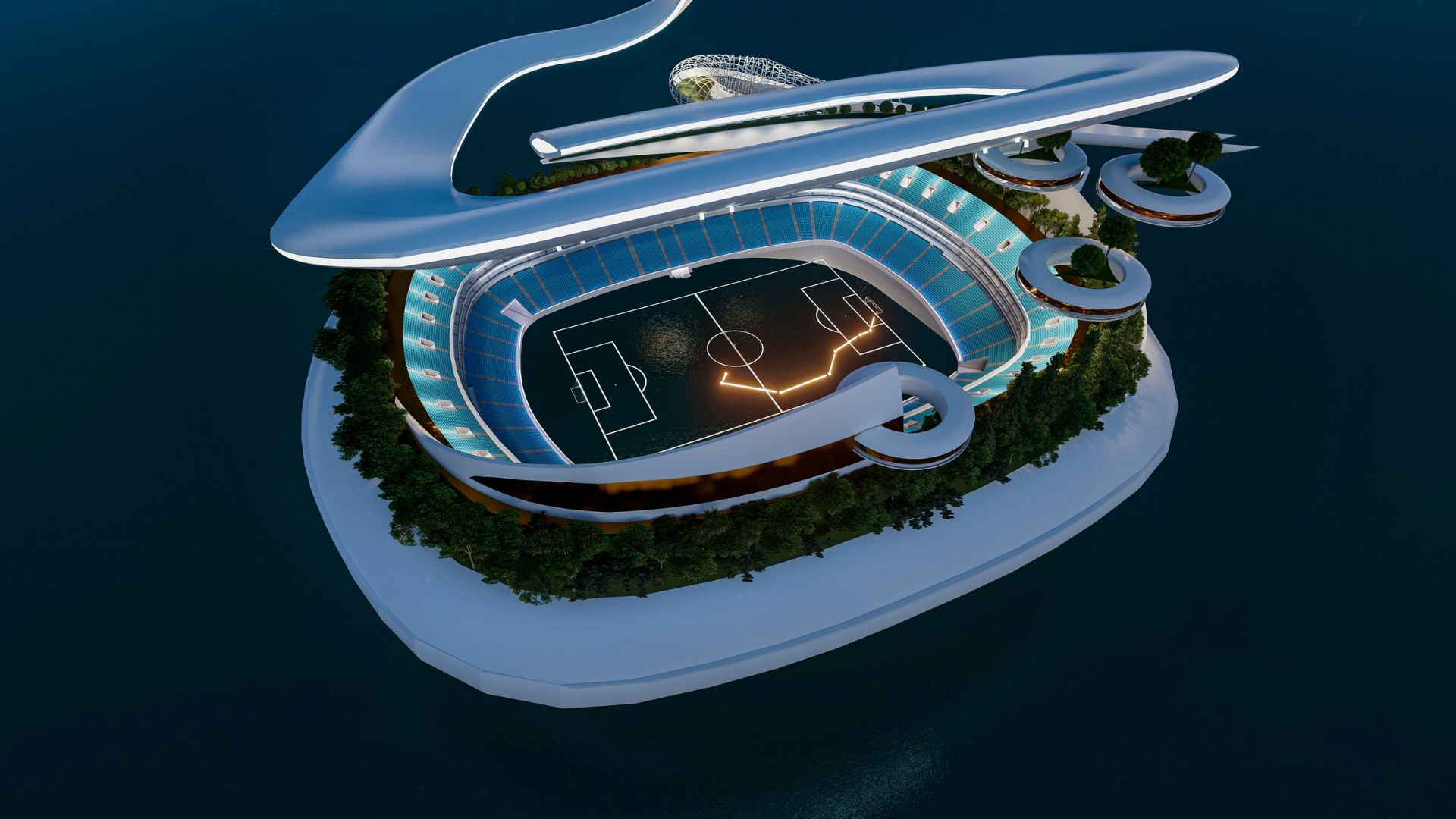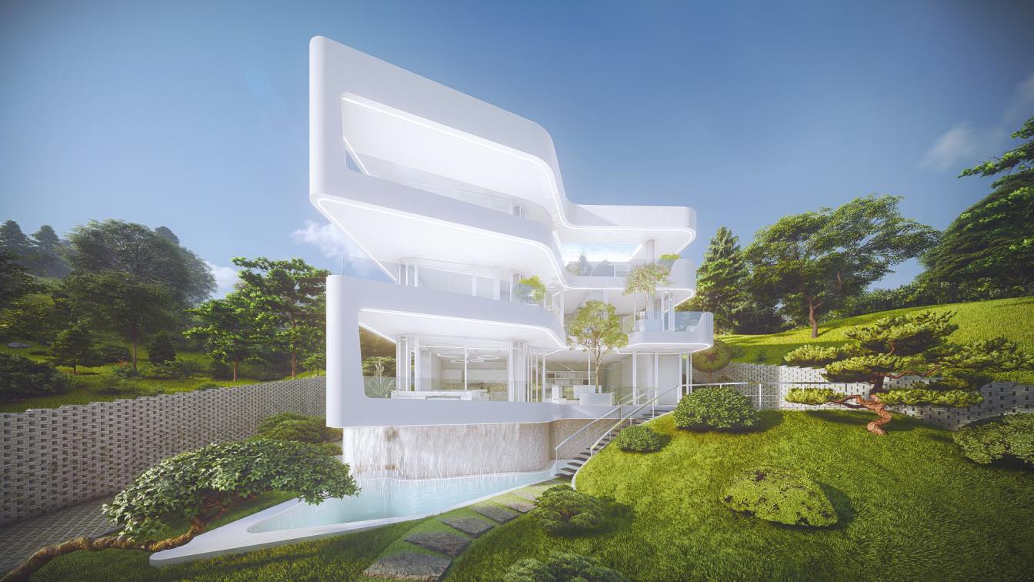This project is located in Malibu, California, it is a residence in the hills of Malibu and spectacular views of the ocean, in this house there are windows with folding shutters and the materials used in this building are stone, concrete, metal and stucco. Yes, there is a swimming pool on the roof of one of the floors, which is covered with a metal...
Architecture firm
Madineh Mohammadi
Location
Malibu, California
Tools used
Autodesk 3ds Max, Lumion
Principal architect
Madineh Mohammadi
Design year
December 2022
Completion year
Concept Stage
Typology
Residential › House
We recreated a structure in the shape of a palm tree to integrate the space into the environment and recreate in a cinematographic way a scene that could be part of the context and coexist in it, this concept is a strategy of simplicity that invites us to be, look, explore and function in the landscape and with it.
Project name
Rainbow Kiss
Architecture firm
Veliz Arquitecto
Tools used
SketchUp, Lumion, Adobe Photoshop
Principal architect
Jorge Luis Veliz Quintana
Visualization
Veliz Arquitecto
Typology
Residential › Cabin, Gazebo
The Chang family house is a typical Taiwanese modern townhouse built in 2005, located in Fongshan, Kaohsiung. Living in the building for over 15 years, I think some things can be improved. Similar to other tropical cities, adequate sunlight and humidity are inevitable factors, and flooding is an issue in the area as well. Project 305-36 is to addr...
University
Arizona State University
Tools used
Revit, Lumion, Adobe Illustrator, Adobe Photoshop
Project name
The Ship (Project 305-36)
Location
Kaohsiung, Taiwan
Typology
Residential › House
T1 Villa is a 2 floors mansion that brings art and architecture into the structure and connects the structure lines that give interior shade from the south façade and open for the north with a unique façade that connects art with it.
Architecture firm
Gravity Studio
Tools used
Rhinoceros 3D, Lumion, Adobe Photoshop
Principal architect
Mohanad Albasha
Visualization
Mohanad Albasha
Typology
Residential › House
Imagine a place surrounded by the sea where the only access is by sea or air, where you can enjoy the 360° views, spend one day on vacation or have work meetings, All of this is possible… in real life or in the metaverse, it’s up to you to choose.
Project name
The Golden Roof Island
Architecture firm
Veliz Arquitecto
Tools used
SketchUp, Lumion, Adobe Photoshop
Principal architect
Jorge Luis Veliz Quintana
Visualization
Veliz Arquitecto
Typology
Residential › Town Planning
The House in the Trees seeks the light; above the branches it breathes (in the sky). As it practically doesn't touch the ground, it preserves the local animal and plant life.
Project name
House in the Trees
Architecture firm
Tetro Arquitetura
Location
Nova Lima, Brazil
Tools used
AutoCAD, SketchUp, Lumion, Adobe Photoshop
Principal architect
Carlos Maia, Débora Mendes, Igor Macedo
Visualization
Igor Macedo
Typology
Residential › House
To create an enclosure similar to a stadium that adopts the shape and character that defines the functional essence of the work, it is important to take into account codes that give evidence of it (the shape, the stands, the field, the monumental), taking as starting point and central axis of Argentine Soccer, its history and legacy as an inheritan...
Project name
Argentine Metaverse Stadium
Architecture firm
Veliz Arquitecto
Tools used
SketchUp, Lumion, Adobe Photoshop
Principal architect
Jorge Luis Veliz Quintana
Design team
Jorge Luis Veliz Quintana
Visualization
Veliz Arquitecto
Inspired by nymphaea - ancient Greek and Roman monuments consecrated to the nymphs (especially those of springs) and the isle of Ogygia from Homer's Odyssey, the project seeks to transmit the imagery of classical antiquity through contemporary architectural language.
Project name
Villa Tsavkisi
Architecture firm
Arestea (www.arestea.com)
Location
Tsavkisi, Tbilisi, Georgia
Tools used
ArchiCAD, Lumion, Adobe Photoshop
Principal architect
Vasily Gogidze
Typology
Residential › House

