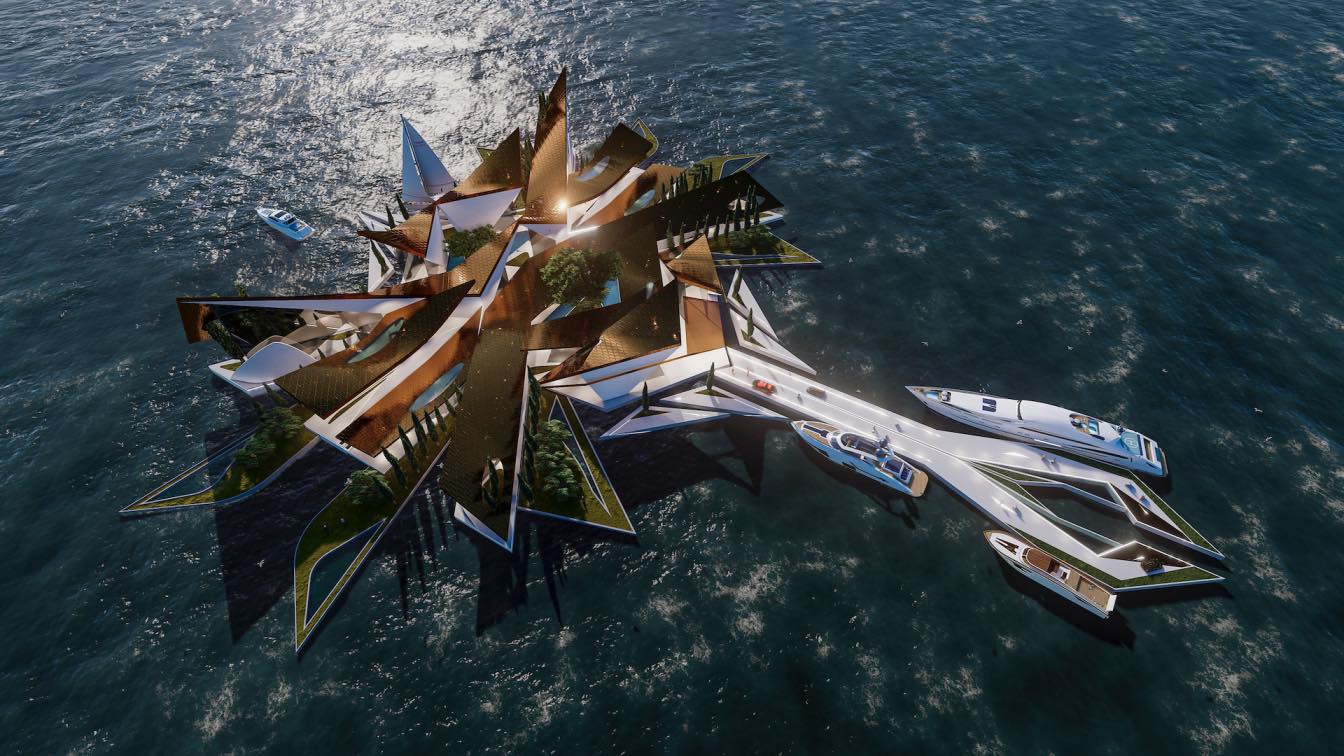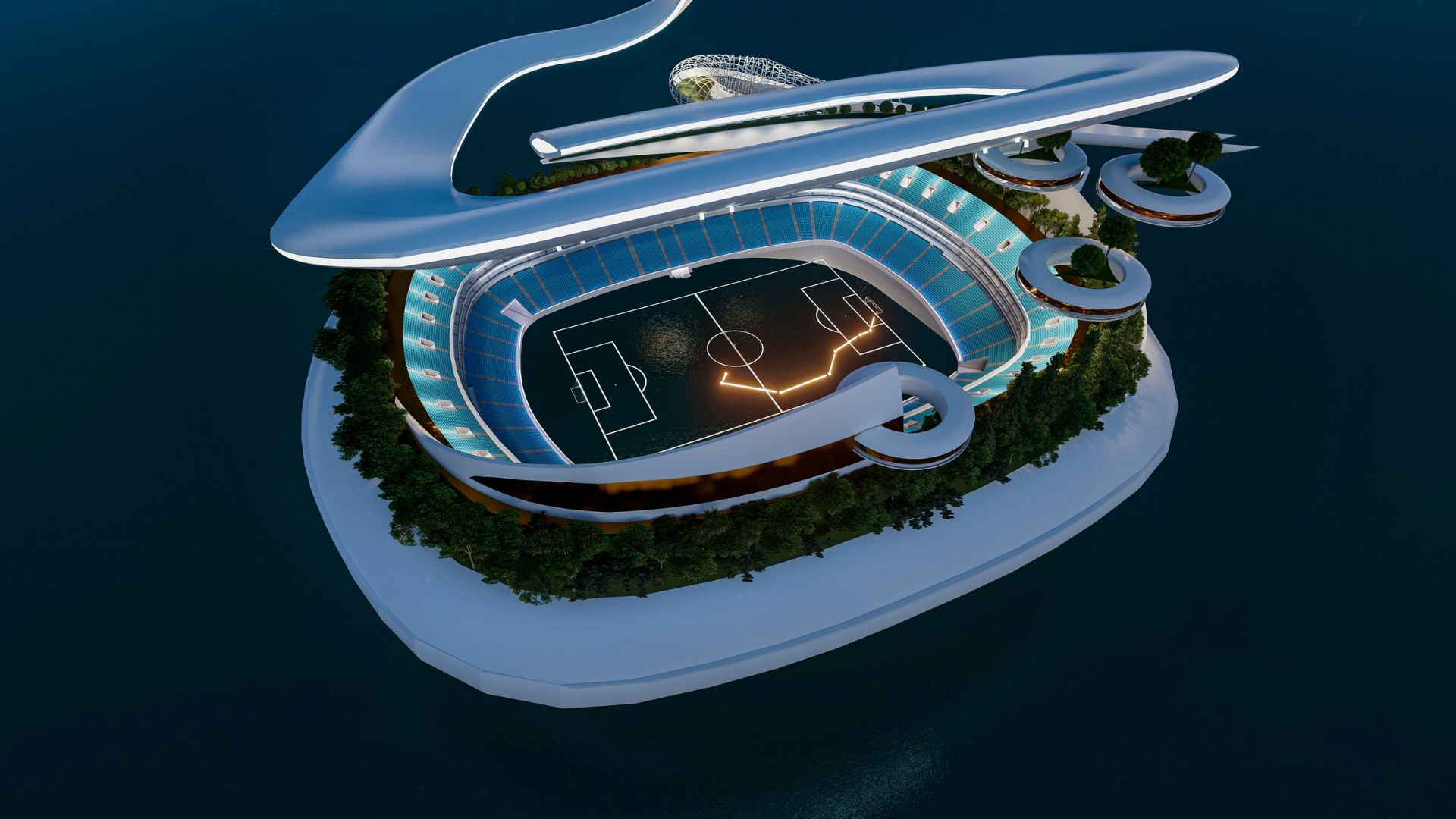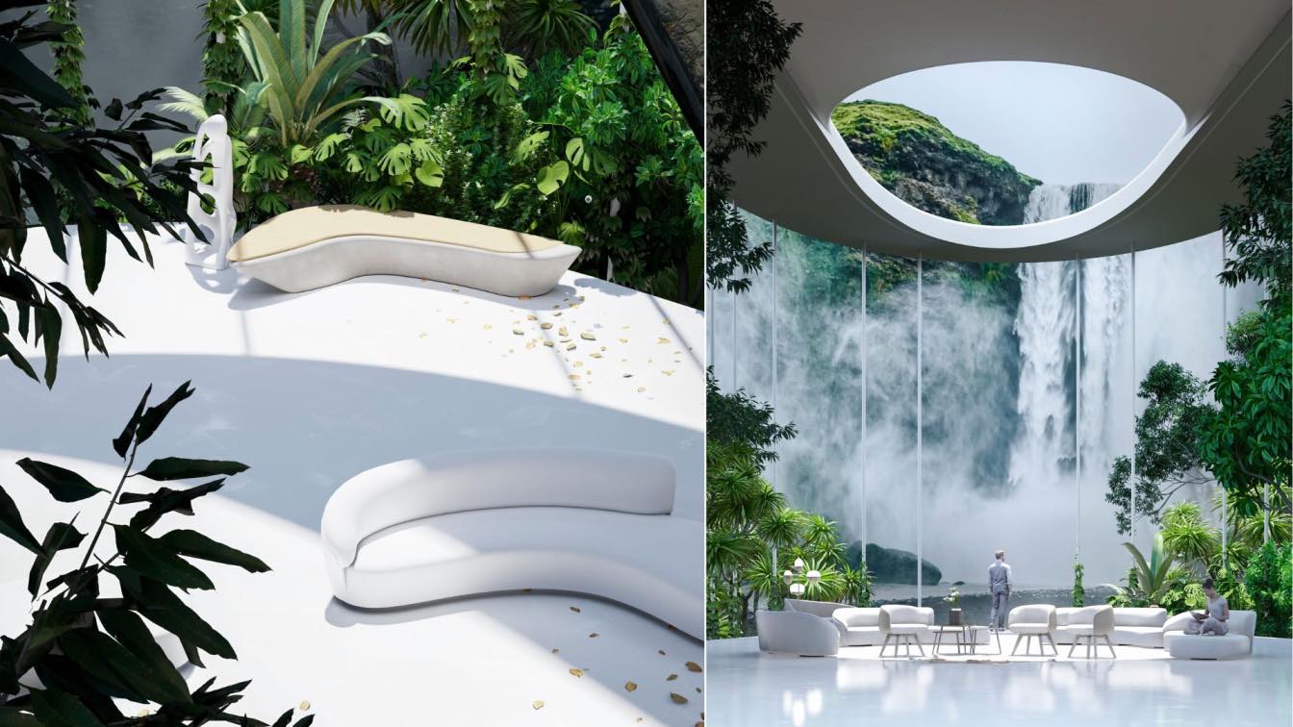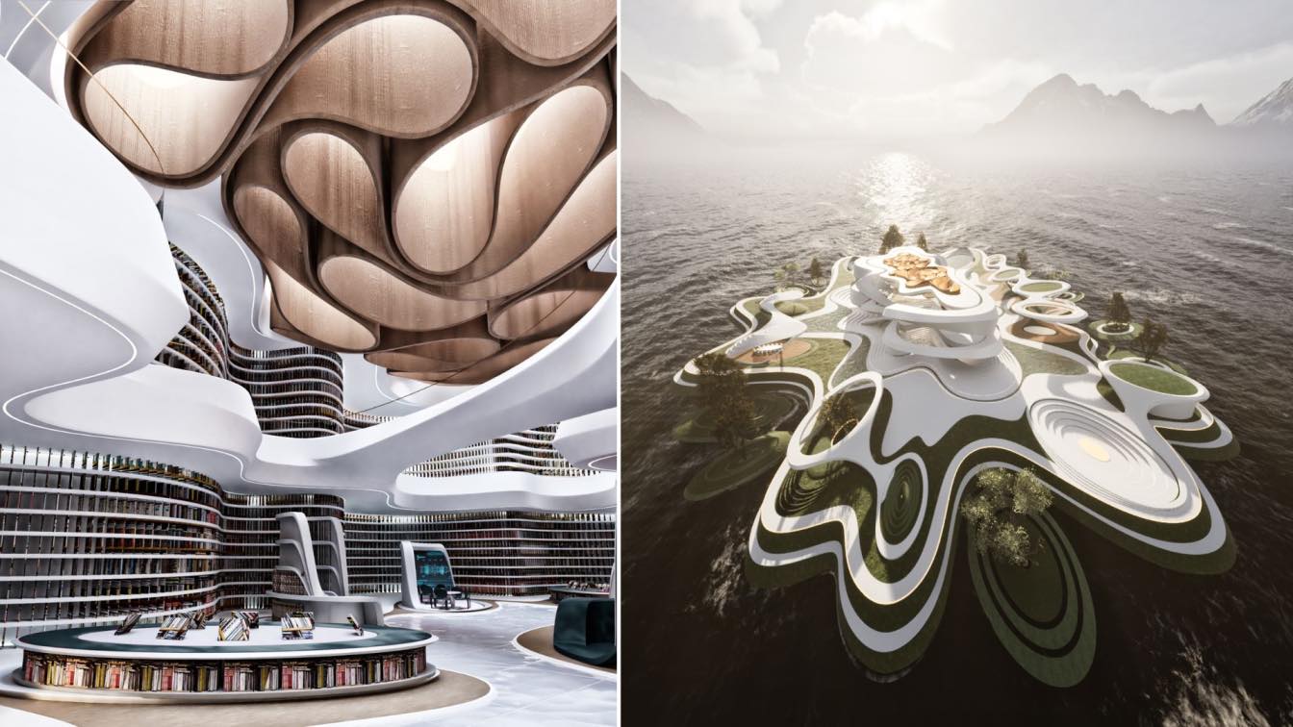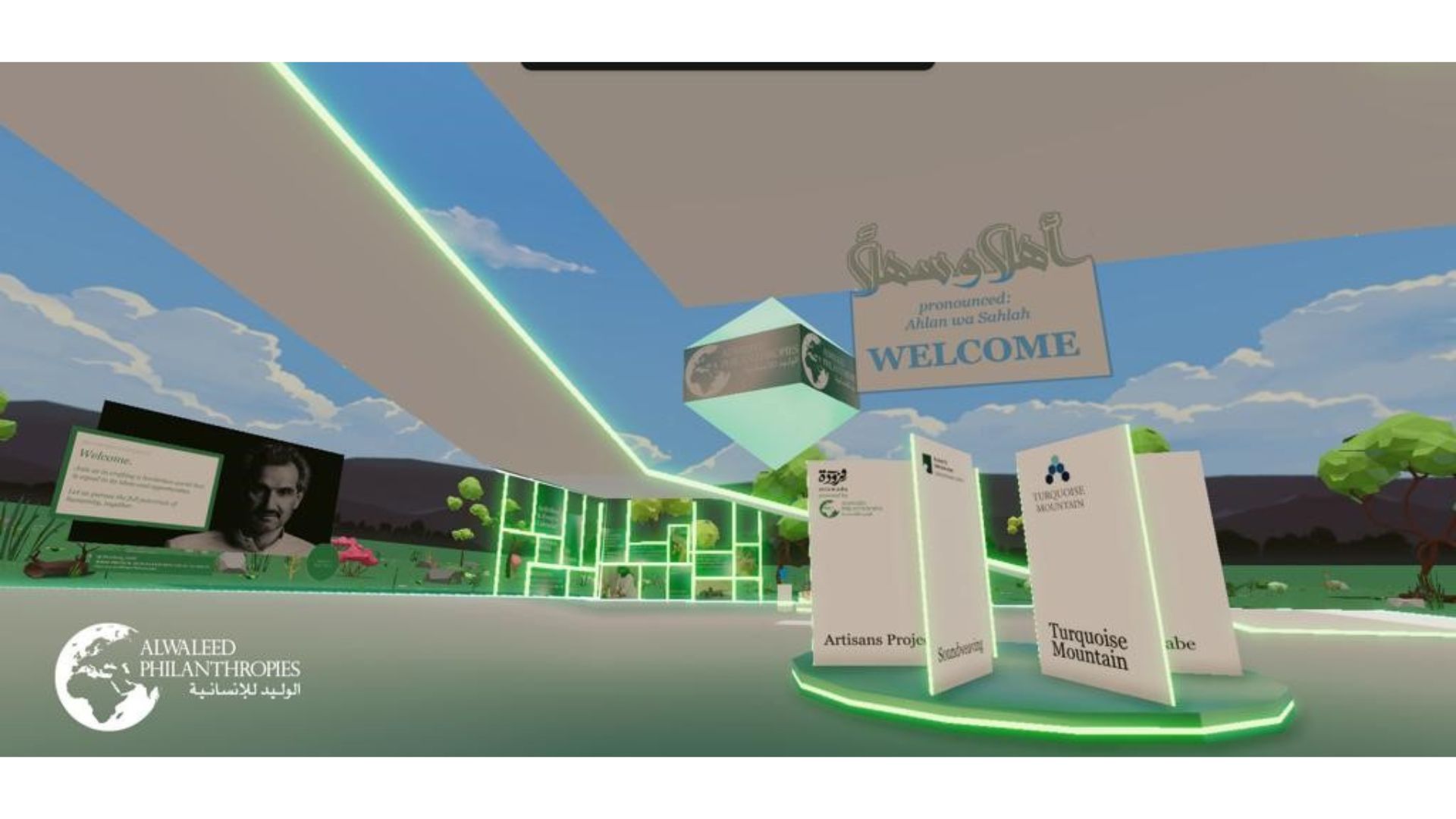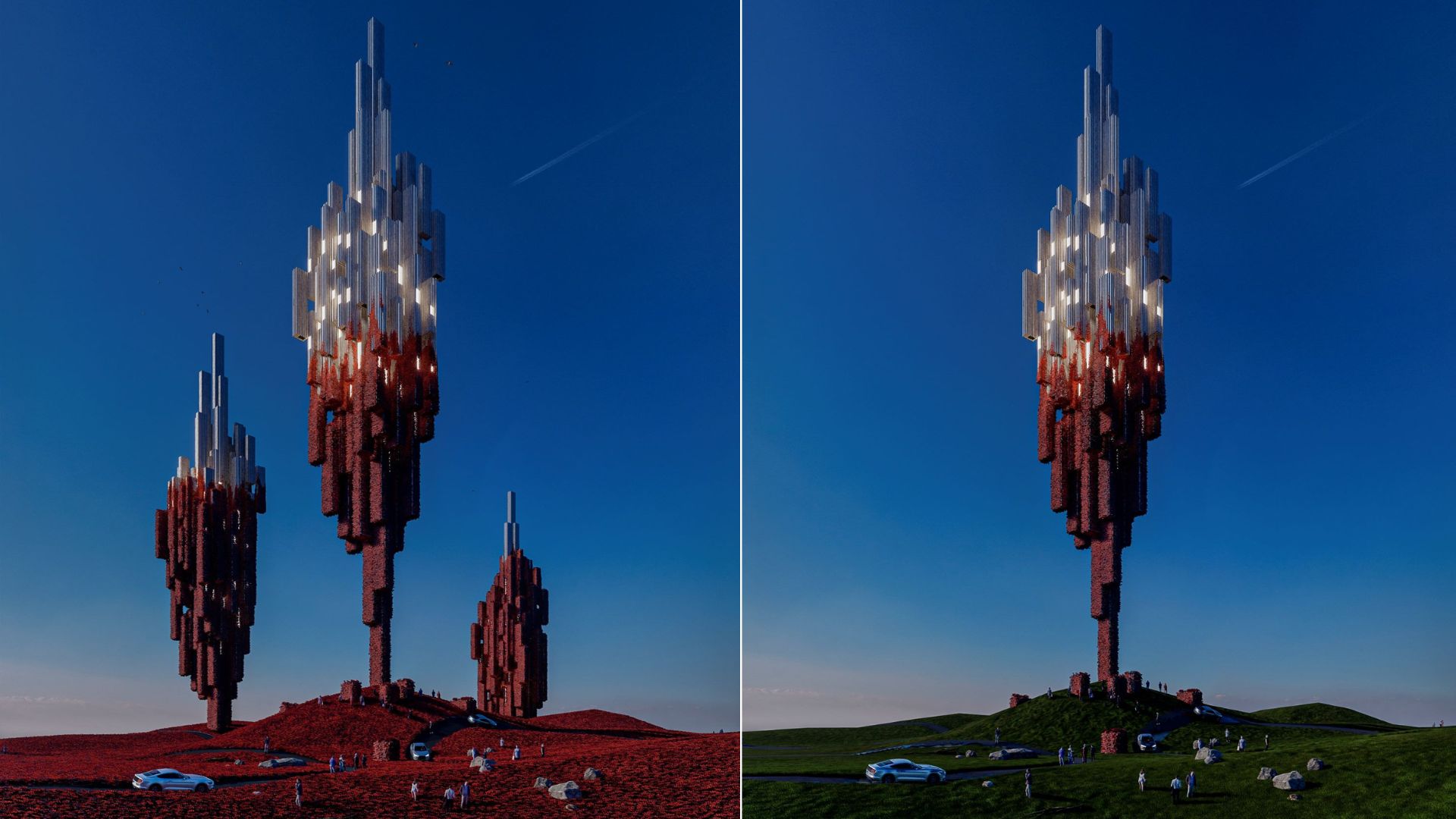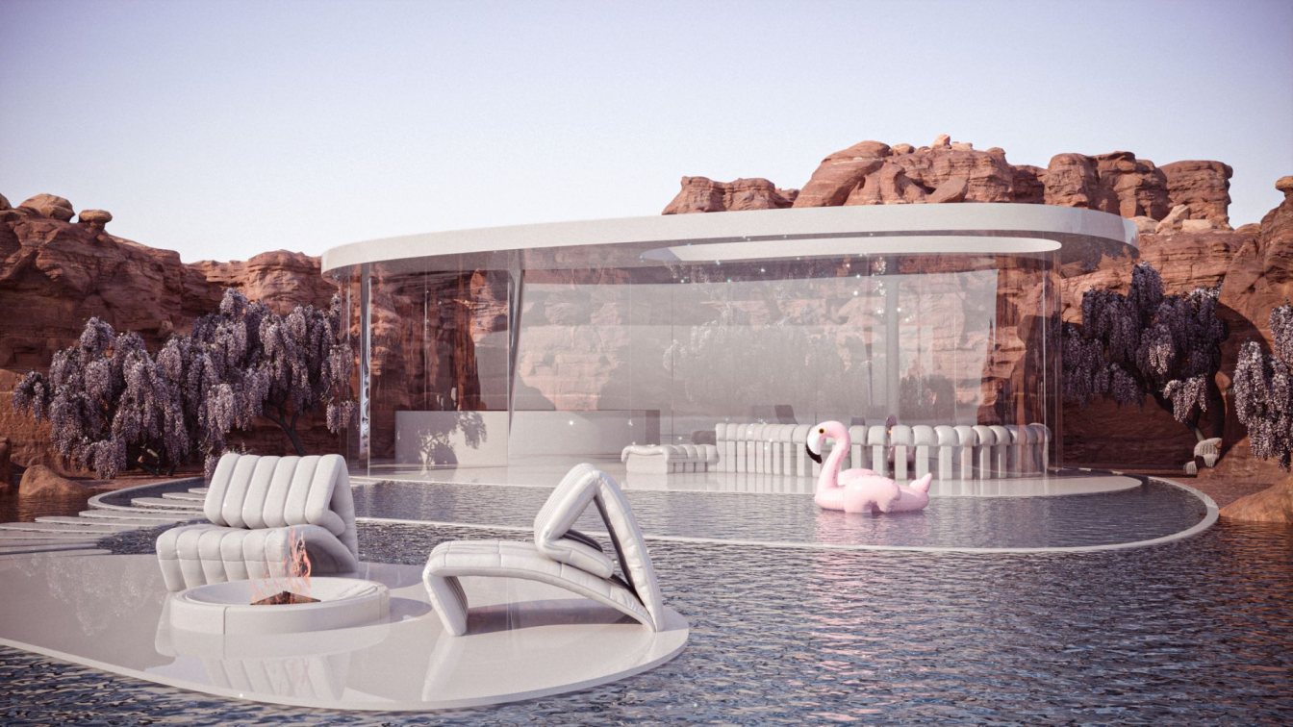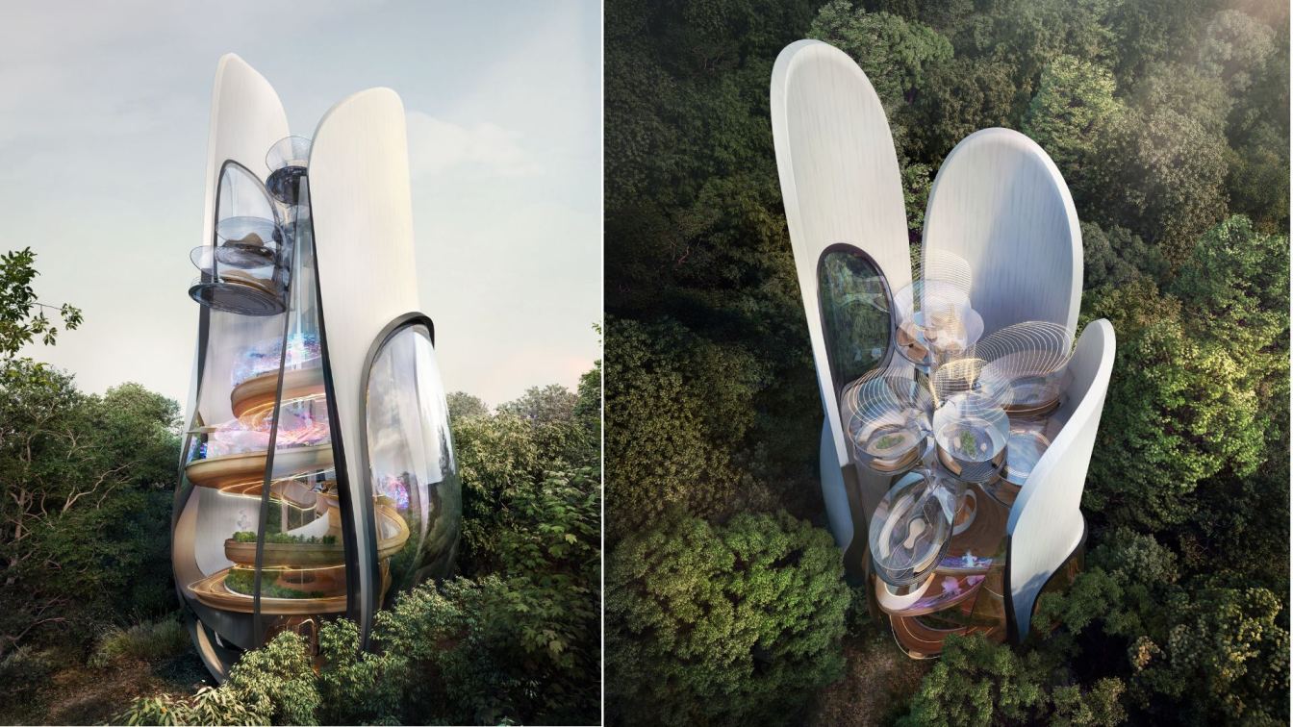Imagine a place surrounded by the sea where the only access is by sea or air, where you can enjoy the 360° views, spend one day on vacation or have work meetings, All of this is possible… in real life or in the metaverse, it’s up to you to choose.
Project name
The Golden Roof Island
Architecture firm
Veliz Arquitecto
Tools used
SketchUp, Lumion, Adobe Photoshop
Principal architect
Jorge Luis Veliz Quintana
Visualization
Veliz Arquitecto
Typology
Residential › Town Planning
To create an enclosure similar to a stadium that adopts the shape and character that defines the functional essence of the work, it is important to take into account codes that give evidence of it (the shape, the stands, the field, the monumental), taking as starting point and central axis of Argentine Soccer, its history and legacy as an inheritan...
Project name
Argentine Metaverse Stadium
Architecture firm
Veliz Arquitecto
Tools used
SketchUp, Lumion, Adobe Photoshop
Principal architect
Jorge Luis Veliz Quintana
Design team
Jorge Luis Veliz Quintana
Visualization
Veliz Arquitecto
Space designed to counteract the daily load, the sensation of lightness of its structural elements symbolized in the thin columns supporting the thick roof in contrast to the fall of water and elemental points that generate a sensation of tranquility are a priority in the design.
Project name
Catharsis Space
Architecture firm
Veliz Arquitecto
Tools used
SketchUp, Lumion, Adobe Photoshop
Principal architect
Jorge Luis Veliz Quintana
Visualization
Veliz Arquitecto
Typology
Residential › House
Mind Plus, a virtual exploration space, part of DOM World metaverse. An extraordinary rich in natural beauty virtual island is created as a favourite destination for those who want to interact explore an communicate ideas.
Architecture firm
Mind Design
Location
Dom World Metaverse
Tools used
Autodesk Maya, Unreal Engine 5, Adobe Photoshop
Principal architect
Miroslav Naskov
Design team
Jan Wilk, Michelle Naskov
Visualization
Mind Design
Typology
Futuristic Architecture › Virtual, Public, Community Centre
Alwaleed Philanthropies (AP), chaired by HRH Prince Alwaleed Bin Talal Al Saud, launched their latest innovative initiative on the metaverse, a center that combines multiple virtual spaces to provide users with an unparalleled digital and cultural experience.
Photography
Alwaleed Philanthropies in the Metaverse
Block Chain Building is a concept based on the correlation of different technologies, a project that is based on the idea of regeneration through new technologies combined with natural fibers through the growth of programmed plants to be able to regenerate and grow in spaces, also achieving the reconstruction of the same.
Project name
Block Chain Building
Architecture firm
Veliz Arquitecto
Tools used
SketchUp, Lumion, Adobe Photoshop
Principal architect
Jorge Luis Veliz Quintana
Design team
Jorge Luis Veliz Quintana
Visualization
Veliz Arquitecto
Typology
Future Architecture
The metaverse is the convergence of the real and virtual worlds. Thus, we can visualize the metaverse as a superset of virtual realities or virtual environments. Think metaverse to be in line with those sci-fi movies, where characters transcend into a virtual world, where they represent themselves through their avatars with super-human capabilities...
Project name
New Reality Space
Architecture firm
Between The Walls
Tools used
3Ds Max, Adobe Photoshop
Principal architect
Victoria Karieva
Design team
Volodymyr Hura, Victoria Karieva
Visualization
Volodymyr Hura
Mind Fashion Tower – a metaverse flagship gallery store. The pure free-flowing nature of the design is inspired by natural forms of blooming flower petals, with façade elements that do not overlap and instead create opportunity for varied and unique openings whilst also coming together as a single harmonious form.
Project name
Mind Fashion Tower
Architecture firm
Mind Design
Principal architect
Miroslav Naskov
Design team
Jan Wilk, Davide Tessari, Michelle Naskov

