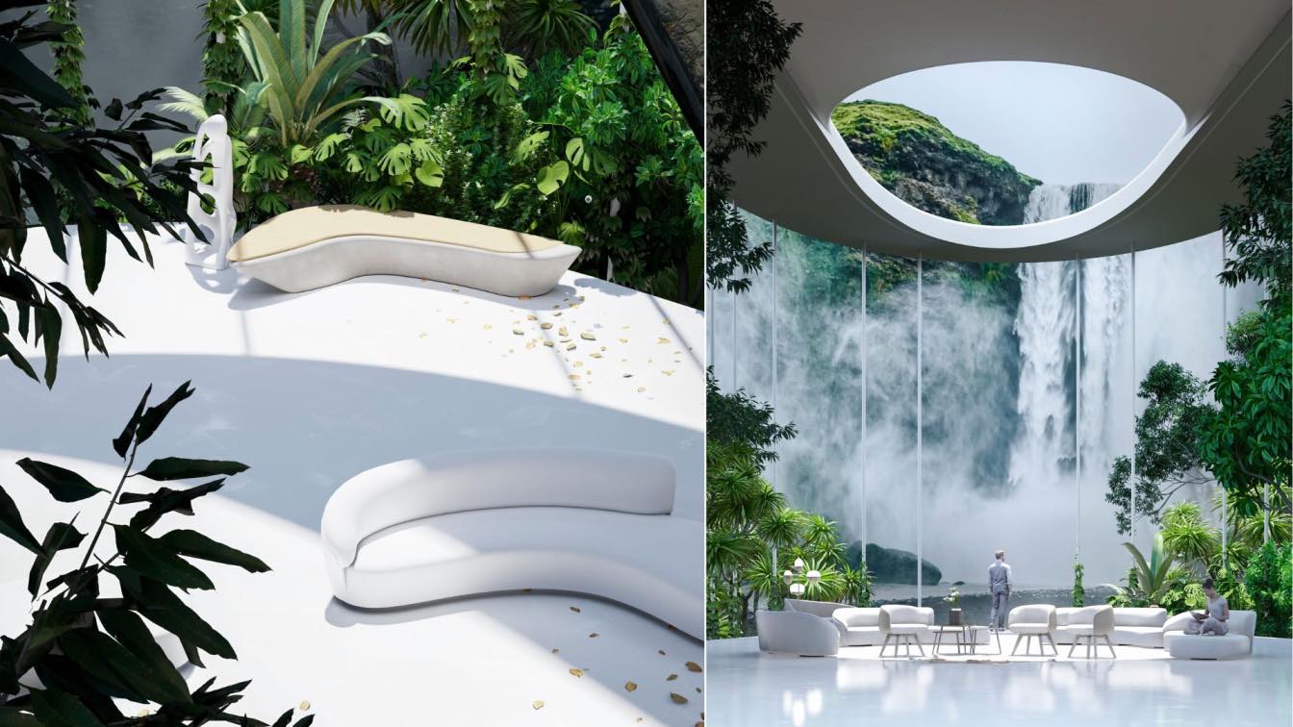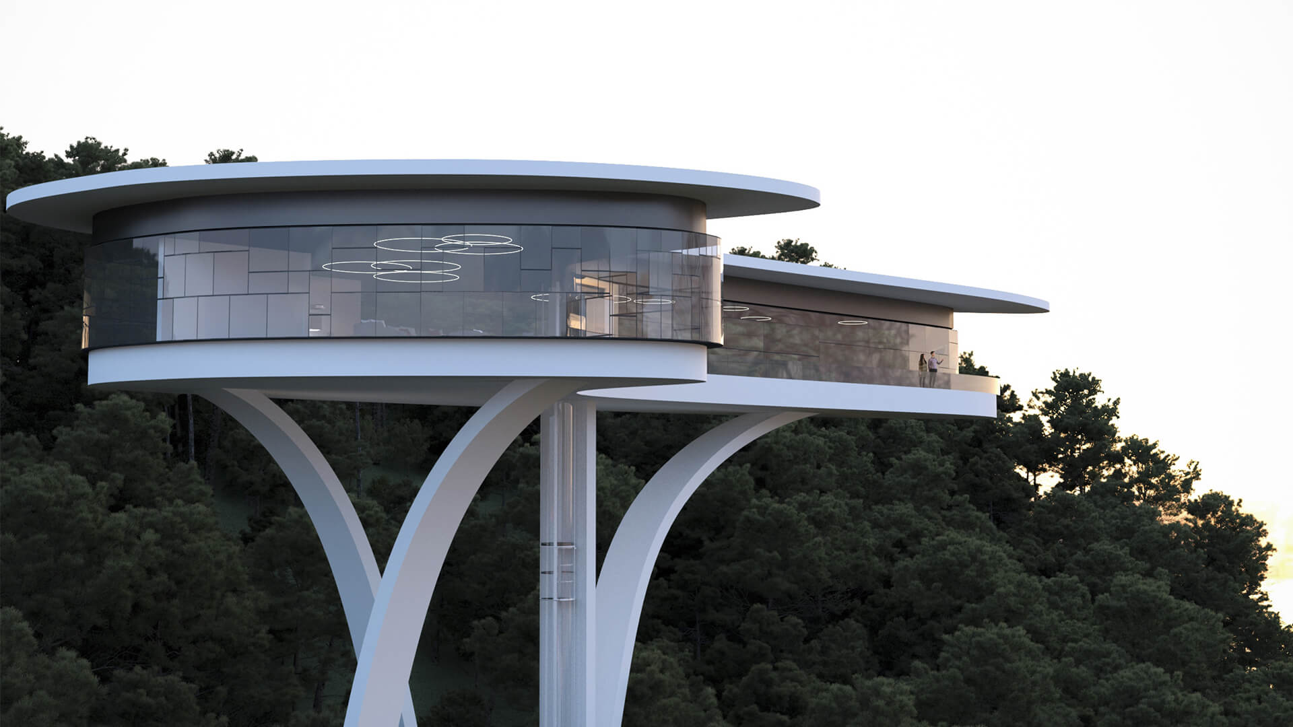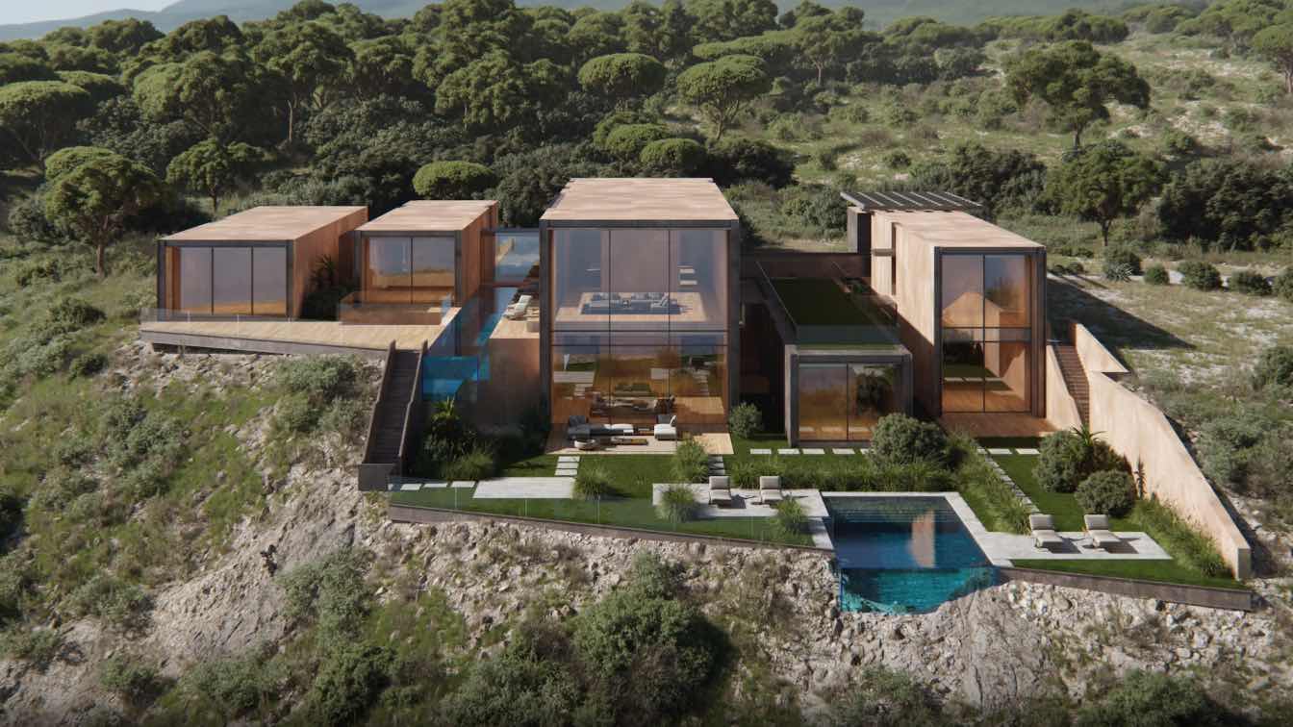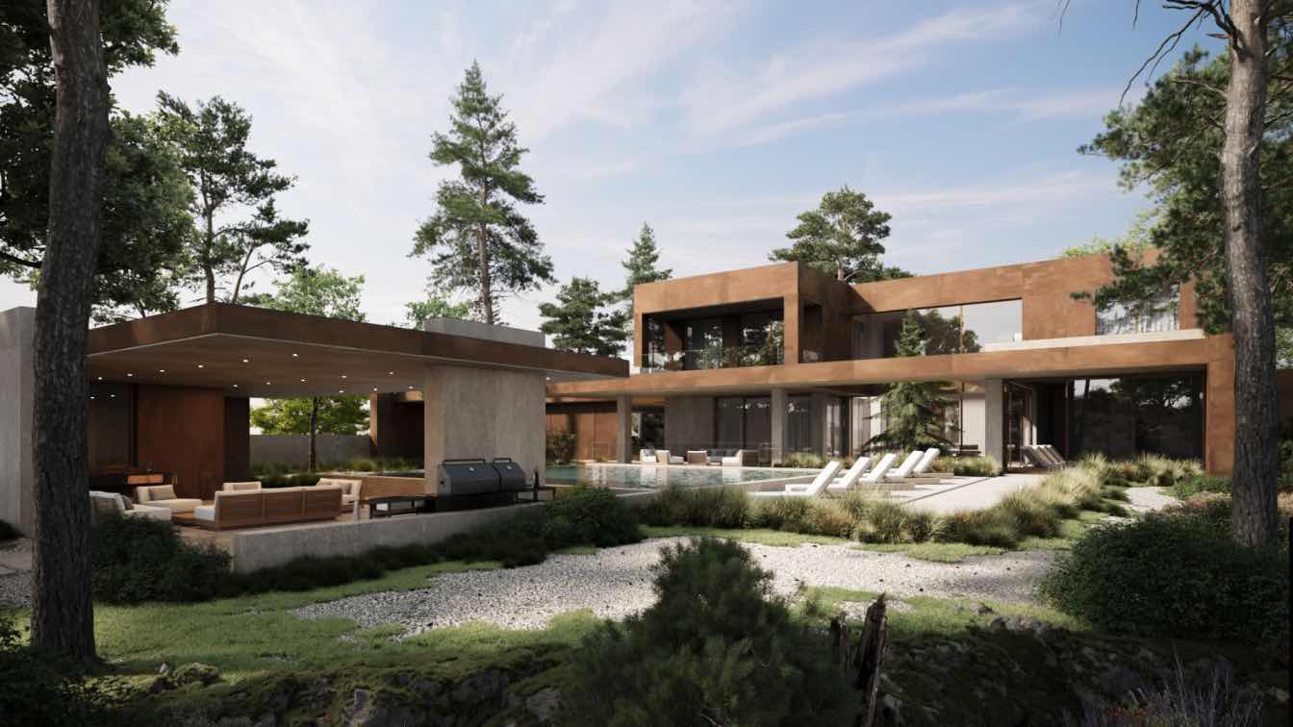Veliz Arquitecto: Space designed to counteract the daily load, the sensation of lightness of its structural elements symbolized in the thin columns supporting the thick roof in contrast to the fall of water and elemental points that generate a sensation of tranquility are a priority in the design, predominant gestures such as the prop, the opening in the ceiling to recreate a continuity between the earth and the sky, the scale of the furniture and the treatment of the color palette, the use of elements such as the detail of the lamp hanging upside down are also part of a set that supports you and in turn lets you fly, nature as the main backdrop and the interaction with the wind, rain and environmental sounds are also part of the conceptual approach.
Can you imagine this tool based on the metavero? Where we can visit these types of spaces that contribute to people who need therapy or to solve the burden of daily life.





