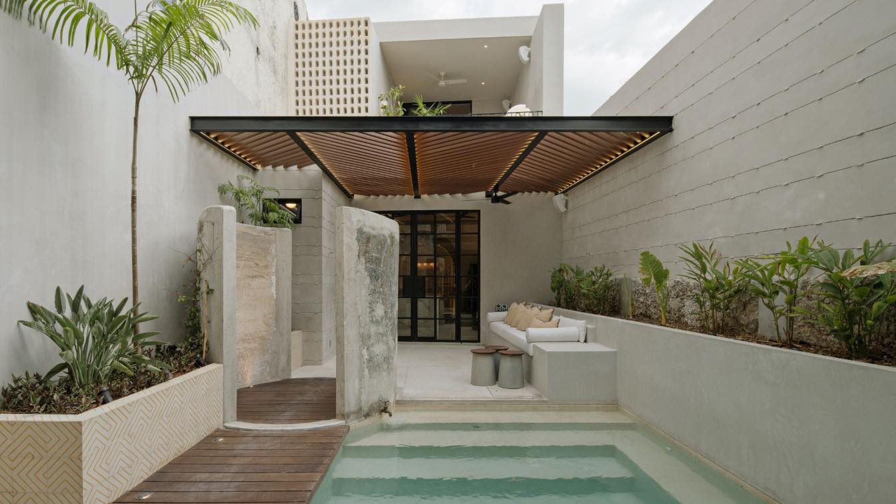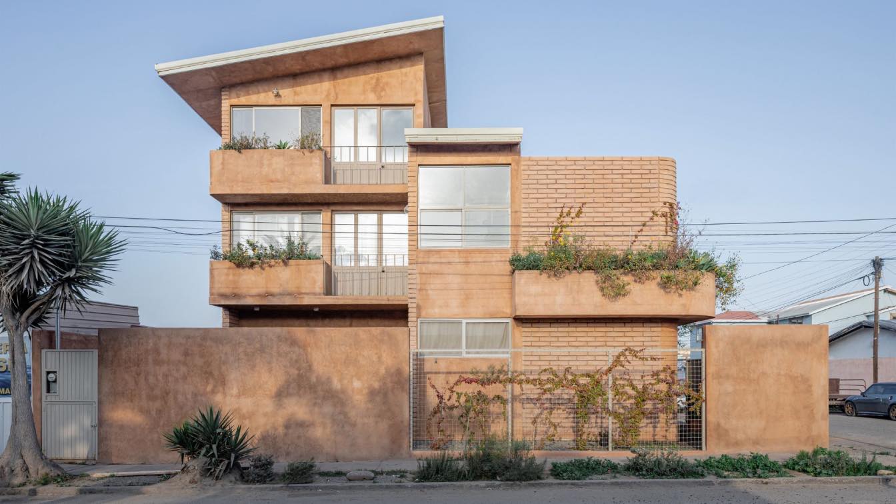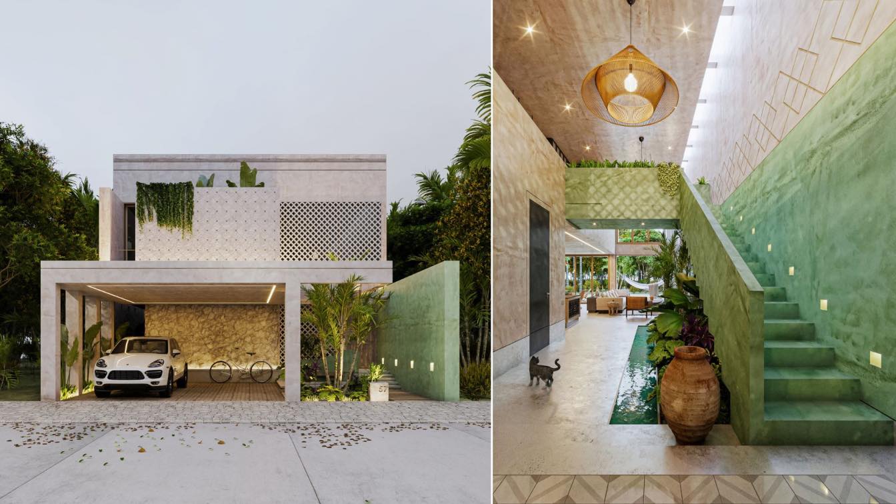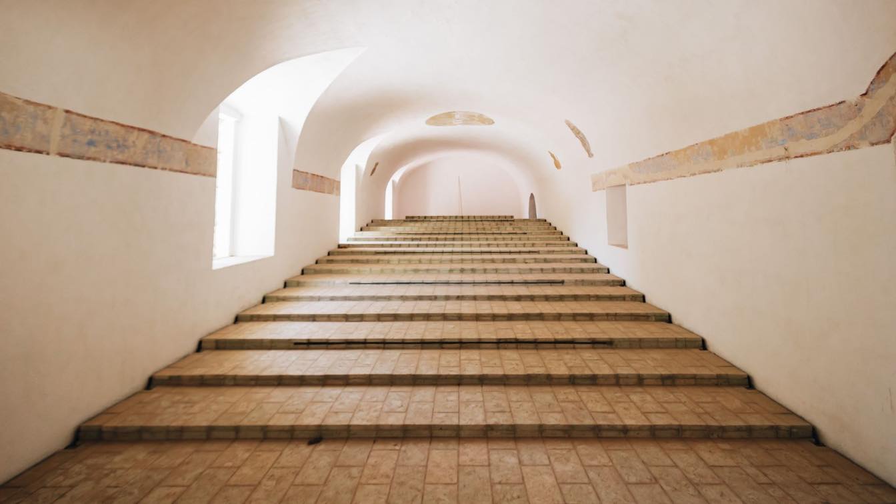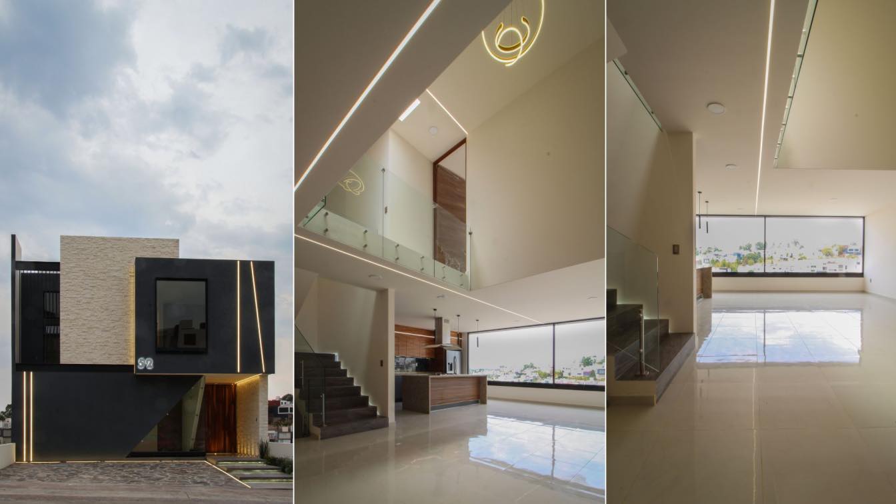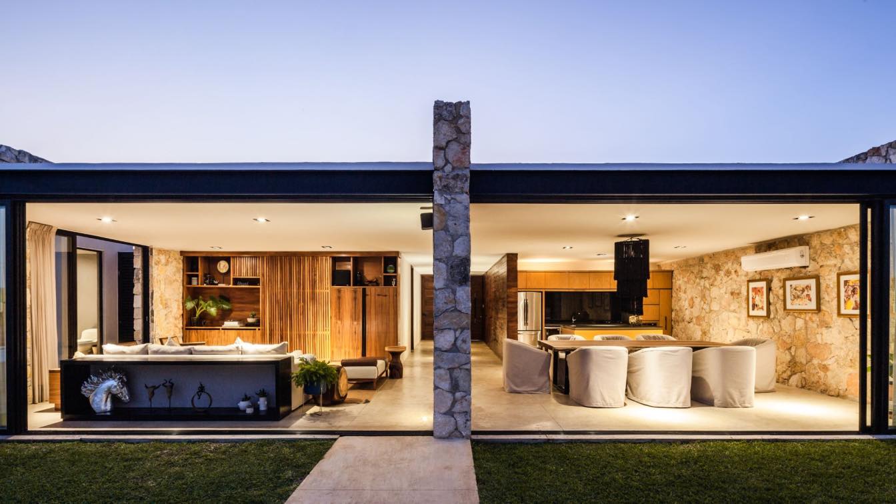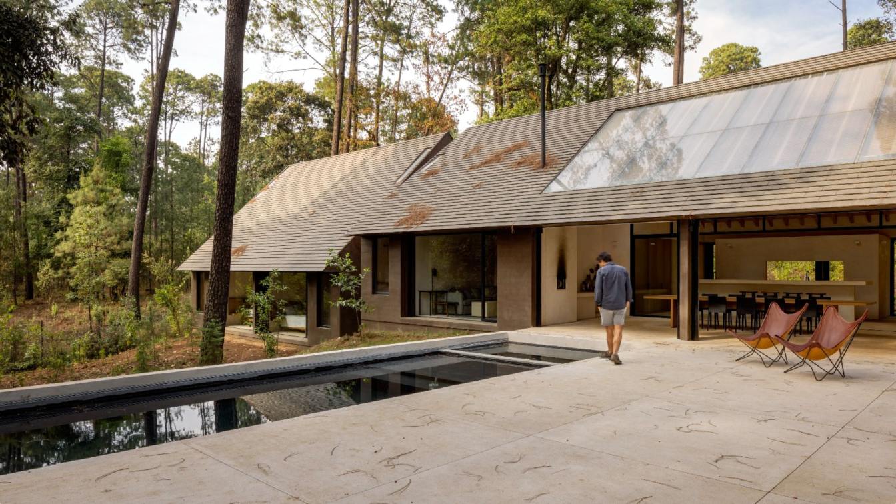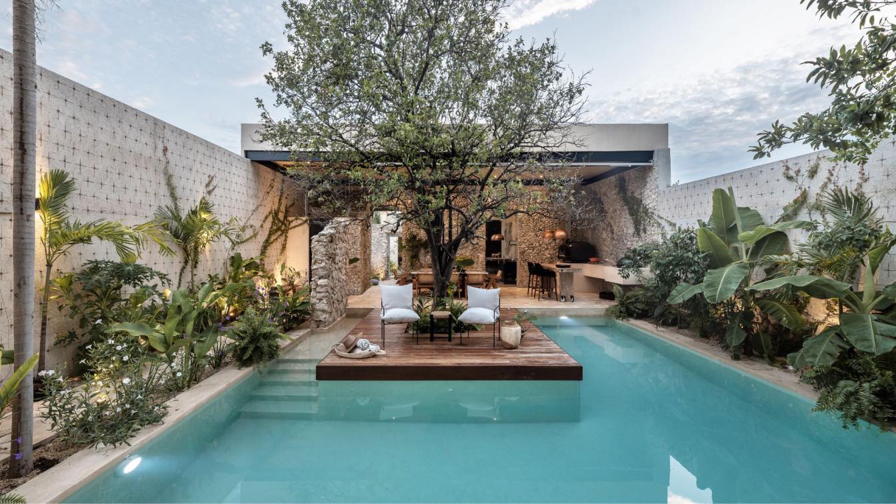Casa Encanto is a restoration and remodel project of a “casona” from the early XX century, located in Mérida, a few meters from the emblematic Paseo Montejo. The project aims to contribute to the preservation of the residential use of Merida’s Historic Center by reusing the existing construction and giving it a new life.
Project name
Casa Encanto
Architecture firm
Binomio Taller
Principal architect
Maya Ruz, Raquel Rodriguez
Design team
Maya Ruz, Raquel Rodriguez
Interior design
Binomio Taller
Civil engineer
Aedis Ingenieria
Structural engineer
Jose Pinto Salum
Supervision
Binomio Taller
Tools used
AutoCAD, SketchUp, Adobe Photoshop, Lightroom
Construction
Aedis Ingenieria
Material
Concrete, Pasta Tile, Oak and Cedar (solid and veneer), Eurovent Aluminum, Steel
Typology
Residential › House
Casa Estudiantes offers a place for 16 students from foster care to cohabit and continue their university studies. The double staircase connects the main spaces for eating, working and resting. The exterior is surrounded by terraces and planters that help clean and refresh the air inside.
Project name
Casa Estudiantes
Architecture firm
BRUTAL Taller de Arquitectura
Location
Ensenada, Baja California, Mexico
Photography
Francisco Palacios
Principal architect
Andrea Carolina Meza Román, José Mascareño Ramos
Design team
Andrea Meza, José Mascareño
Civil engineer
Ignacio Hernandez
Structural engineer
Daniel Guerra Palos
Tools used
AutoCAD, SketchUp
Construction
ROCCA Arquitectura
Material
Adoblock, block, concrete, wood, steel, pigmented concrete
Client
Rancho Santa Martha
Typology
Residential › Student House
Casa Canamayté is born from the reinterpretation of various elements of culture and architecture in Mérida, incorporating concepts and elements unique to the region through a contemporary style.
Project name
Casa Canamayte
Architecture firm
KAMA Taller de Arquitectura
Location
Merida, Yucatan, Mexico
Tools used
AutoCAD, SketchUp, Adobe Photoshop
Principal architect
Armando Aguilar
Design team
Kathia Garcia, Armando Aguilar
Collaborators
Horacio Garcia (Civil engineer), Jose Balderrama (Structural engineer),
Visualization
KAMA Taller de Arquitectura
Typology
Residential › House
The colonial architecture of the former convent of Carmen el Alto is transformed to house the Centro Gastronómico de Oaxaca, an educational and multidisciplinary space where culinary traditions and sustainability create a sensory experience.
Located to the southwest of the city of Morelia immersed in a residential area located a few steps from one of the most important shopping malls in the city, the Nilo house is located. The house arises as a result of the need for the demand that it has been having the city together with its inhabitants to have a habitable refuge.
Architecture firm
Dehonor Arquitectos
Photography
Cristian Nuñez
Principal architect
Cristian Roberto Nuñez Avila
Design team
Cristian Roberto Nuñez Avila
Collaborators
Roberto Nuñez Dehonor
Interior design
Cristian Roberto Nuñez Avila
Civil engineer
Roberto Nuñez Dehonor
Structural engineer
Roberto Nuñez Dehonor
Environmental & MEP
Roberto Nuñez Dehonor
Landscape
Cristian Roberto Nuñez Avila
Lighting
Cristian Roberto Nuñez Avila
Supervision
Roberto Nuñez Dehonor
Visualization
Cristian Roberto Nuñez Avila
Tools used
Autodesk AutoCAD, Autodesk 3ds Max, Adobe Photoshop, Adobe Lightroom
Material
Concrete, Wood, Stone
Typology
Residential › House
The house is located in Conkal, on the outskirts of Mérida. This property is located in a small subdivision where the polo club is located. The spaces are organized as follows: the main room is the area for the whole family to live and rest, the children's room is contemplated, only to spend the night, inviting them to leave the room and look for e...
Project name
Cortijo Santa Carlota
Architecture firm
Warm Architects
Location
Conkal, Yucatan, Mexico
Photography
Oscar Hernández
Principal architect
Carlos Del Castillo
Design team
Bernardo Negrete
Interior design
Bernardo Negrete Studio
Lighting
Warm Architects, Bernardo Negrete Studio
Supervision
Warm Architects
Visualization
Bernardo Negrete Studio
Tools used
AutoCAD, Revit
Material
Local stone, local wood like tzalam, concrete
Typology
Residential › House
Zarzales is a vacation home located in Valle de Bravo, whose architecture, simple and pure, gives the prominence it deserves to the surrounding nature. With an area of 645 square meters, the residence uses light as a key design element. Its spaces are ideal for living connected with the natural environment.
Project name
Zarzales House
Location
Valle de Bravo, Estado de México, Mexico
Principal architect
Pablo Pérez Palacios
Design team
Pablo Pérez Palacios, Miguel Vargas, Nancy Estevez
Construction
Nancy Estevez
Material
Concrete, Wood, Glass, Steel
Typology
Residential › House
Casa Pakaal is a historic house dating from the beginning of the 20th century. It is located in one of the most important streets of the city of Mérida, Mexico and in one of its oldest neighborhoods, Santiago.
Architecture firm
Workshop Diseño y Construcción
Location
Mérida, Yucatán, Mexico
Photography
Manolo R. Solís
Design team
Francisco Bernés Aranda, Fabián Gutiérrez Cetina, Isabel Bargas Cicero
Collaborators
Galeria Urbana (Art), Ixina (Kitchen)
Interior design
Artesano MX
Material
Chukum, Concrete, Wood, Stone, Steel
Typology
Residential › House

