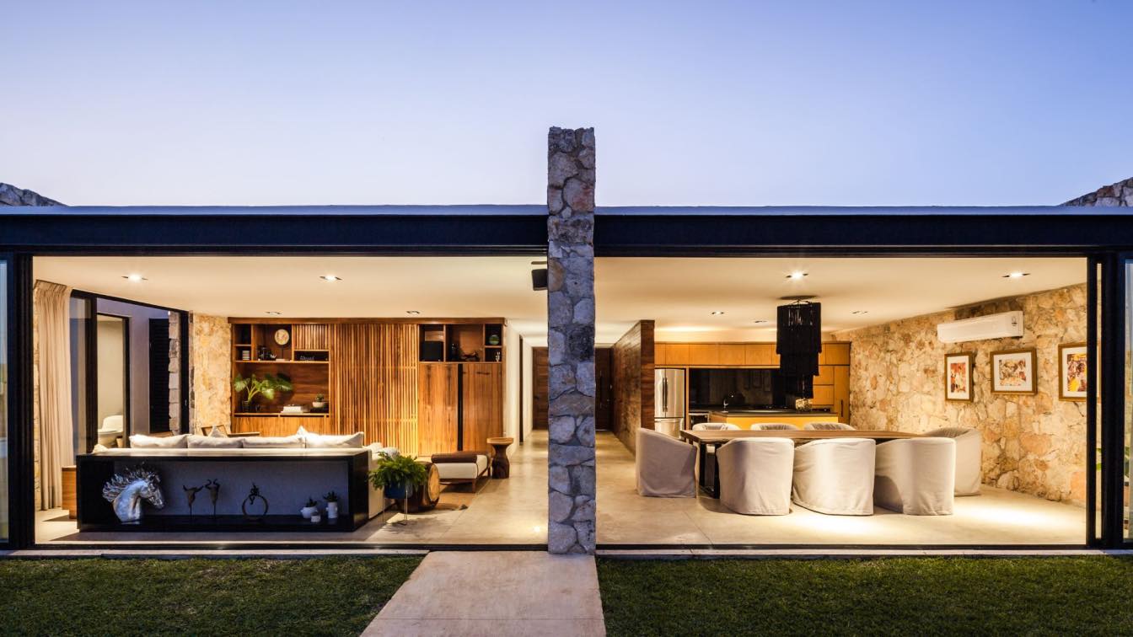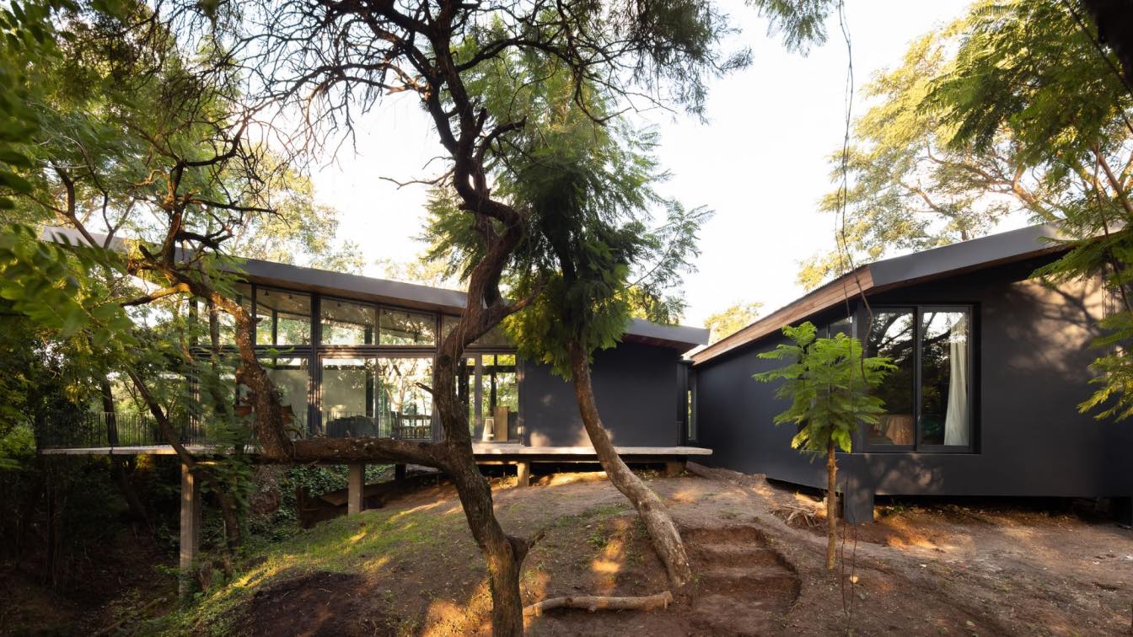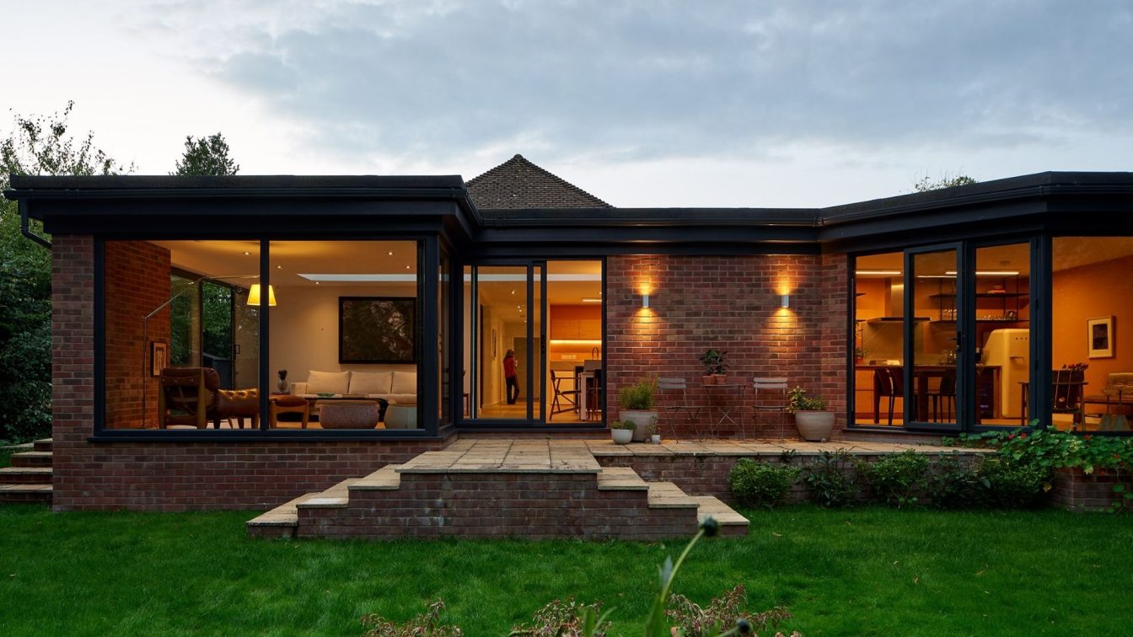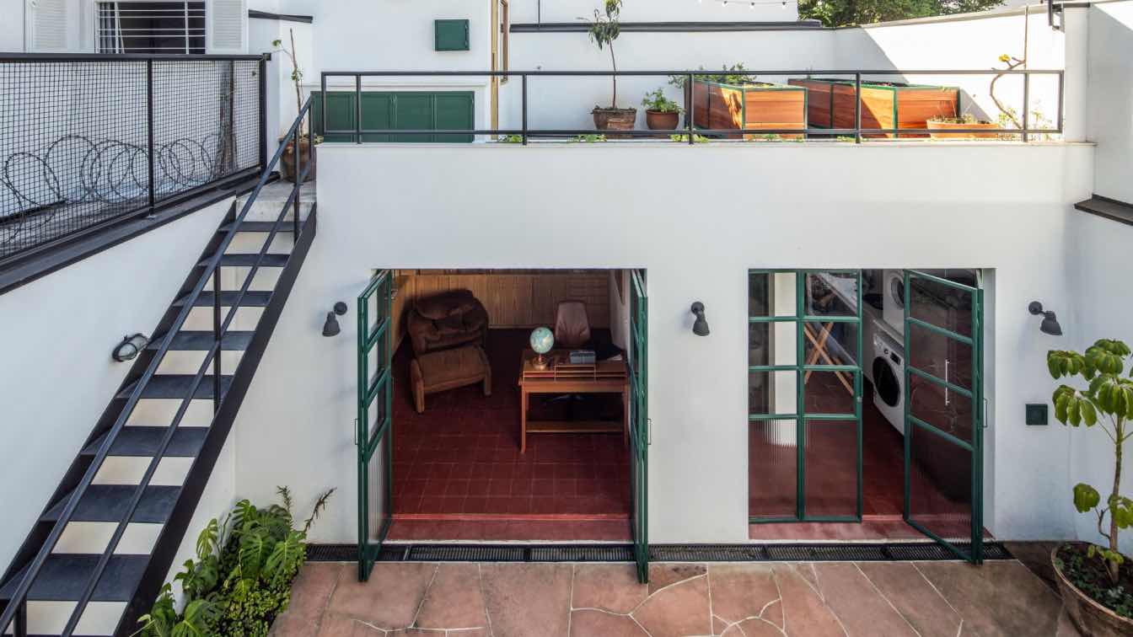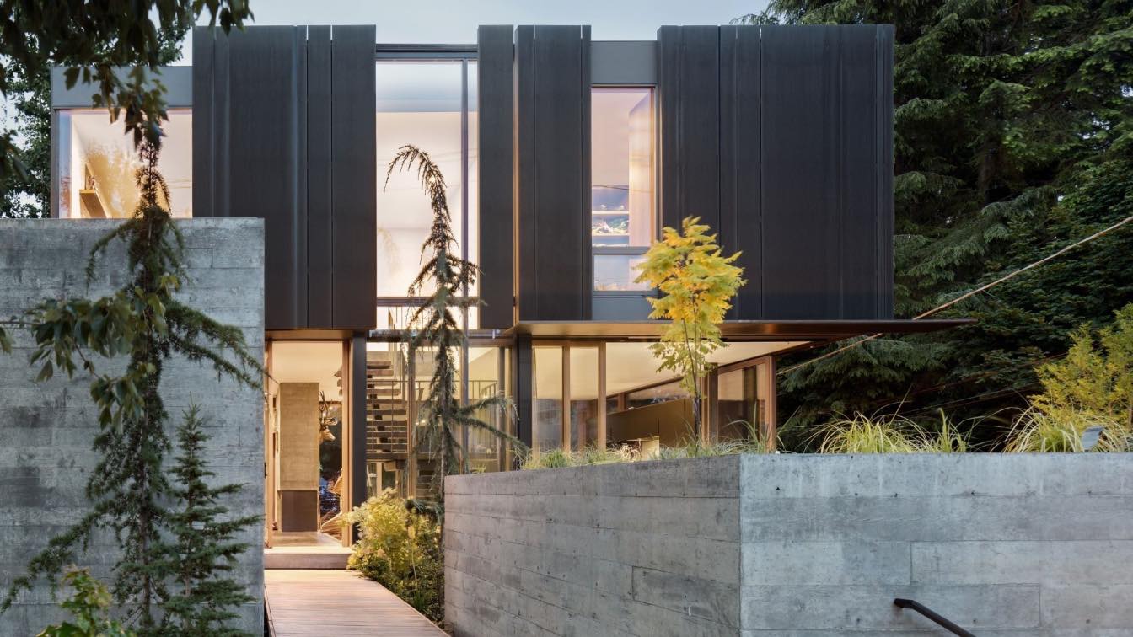Warm Architects & Bernardo Negrete Studio: The house is located in Conkal, on the outskirts of Mérida. This property is located in a small subdivision where the polo club is located. The spaces are organized as follows: the main room is the area for the whole family to live and rest, the children's room is contemplated, only to spend the night, inviting them to leave the room and look for entertainment outside.
In this project, the interior and exterior spaces are very well integrated, from its conception. When creating the concept, we based ourselves on a space to enjoy the view of nature in the field's gardens, but above all, to observe group polo matches. The house has two terraces where they are very generously integrated with the pool and the countryside. In the center of the room stands a cozy fire pit, which is the accent of the space, followed by the refreshing sunken pool.

To recreate a homey and rural environment, the interconnected spaces were devised to have freedom in mobility, without sacrificing rest. The main inspiration was natural textures and earth finishes. We apply neutral colors and limestone tones from Yucatan.
The house has masonry walls made with stones extracted from the same land. The furniture is handcrafted with materials from the region, such as endemic wood, natural textiles and frescoes. In general, find easy-to-maintain furniture that adapts to the surrounding temperatures and finishes. We looked for key pieces, such as the carved stone oval sink and the one-piece parota dining table. The fixed carpentry that was installed inside is the common thread of the different areas. In the furniture there is a sofa with a removable cover and a parota wood table, accessories that contrast with each other, such as brushed marble and a wooden crossbar that support an oval brass sink in the guest bathroom; occasional furniture made by artisans was integrated.






























