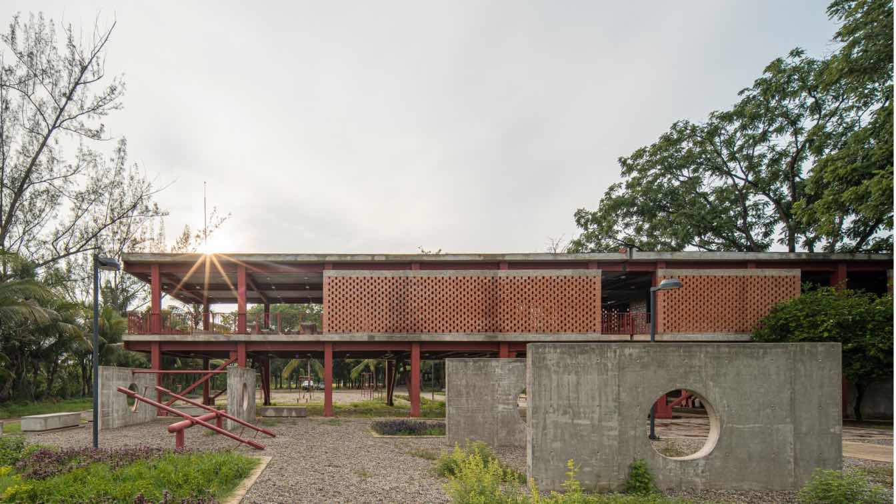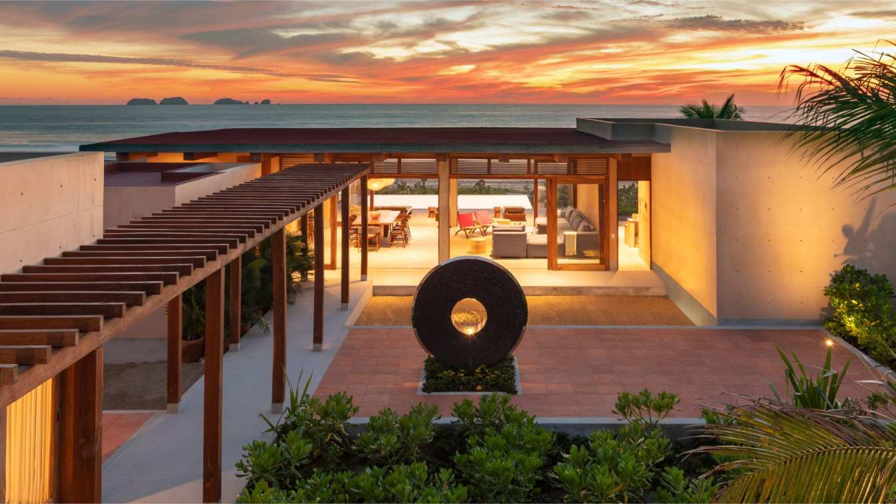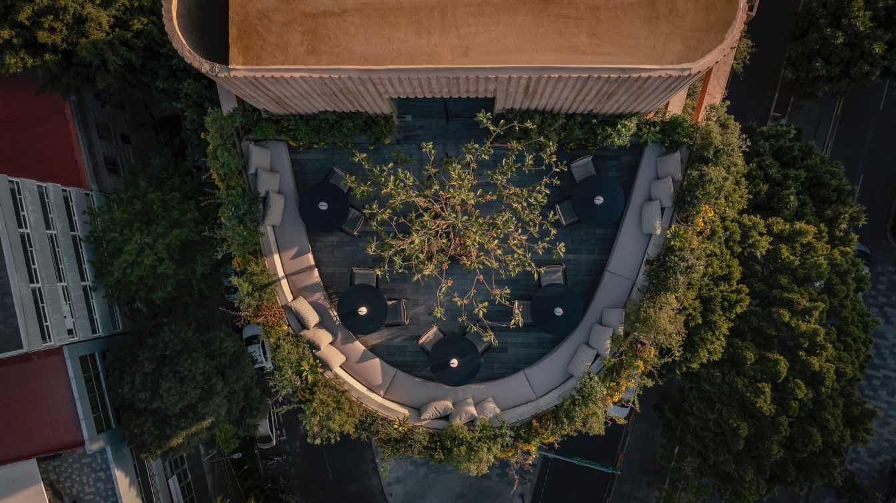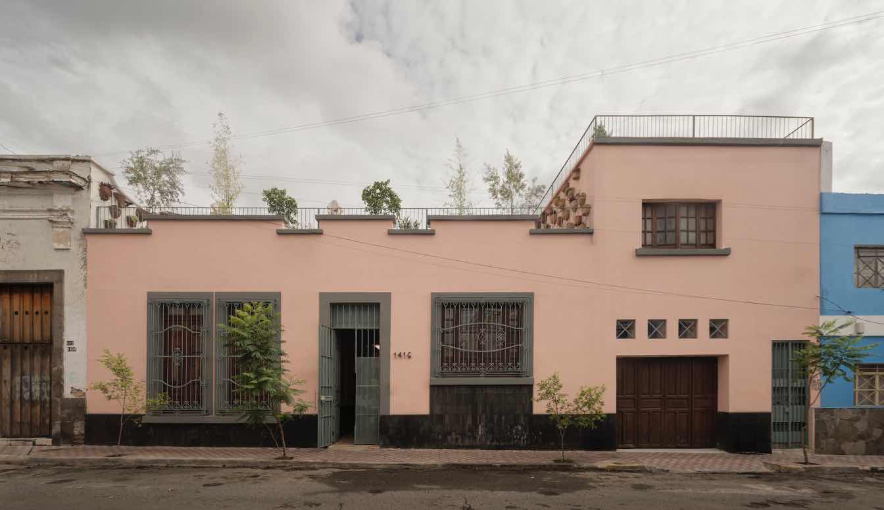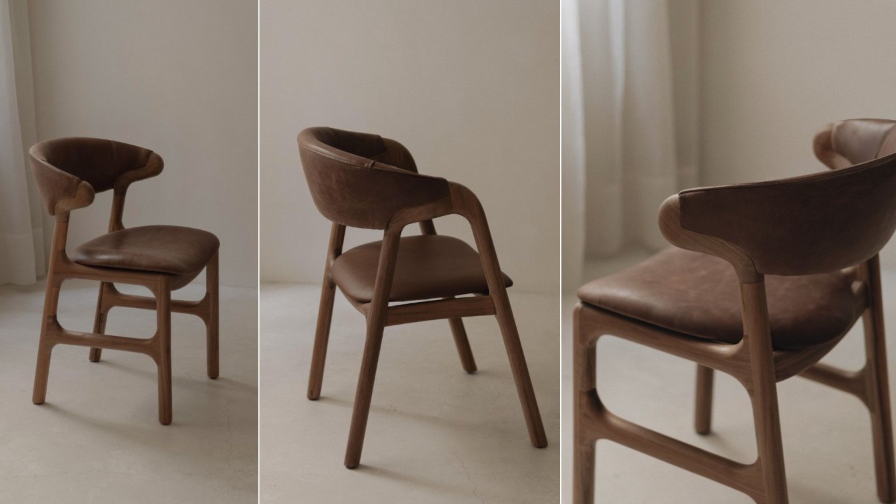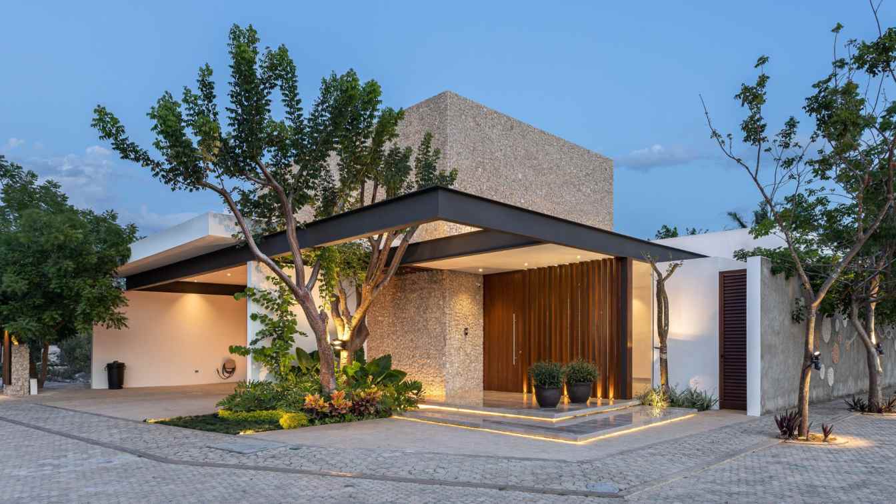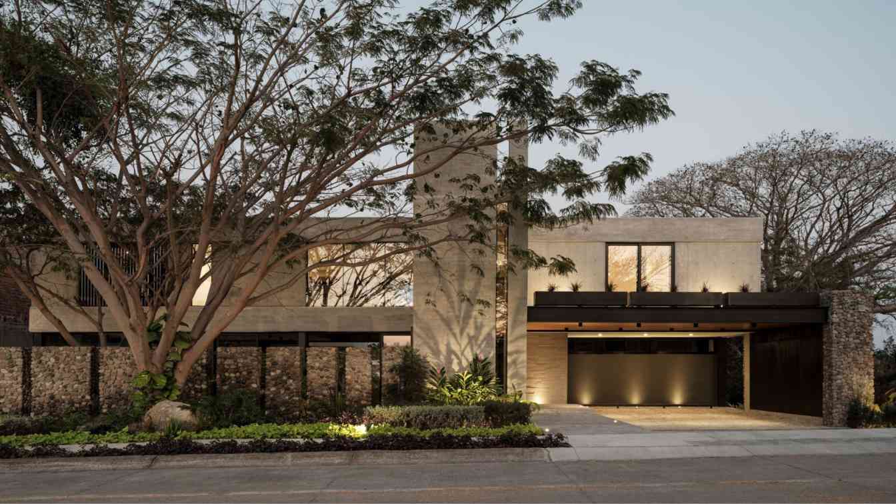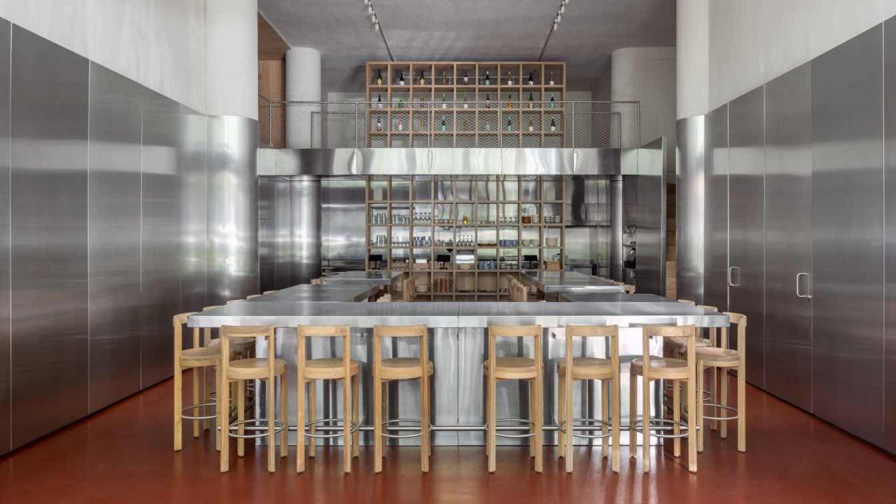The Papaloapan River Linear Park is a project aimed at rehabilitating a degraded public space in the city of Tuxtepec, Oaxaca, located between the city limits and the natural border of the Papaloapan River.
Project name
Papaloapan River Linear Park
Architecture firm
Entorno y Contexto
Location
Tuxtepec, Oaxaca, Mexico
Photography
Andrés Cedillo / ESPACIOS
Principal architect
Alejandro Polo Lamadrid
Landscape Architecture
virens A+P
Design team
Édgar Marmolejo Espinosa, Quetzalli Hernández, Mercedes Mata, Pamela Tejeda, Delfino Segura Vences, Enrique Zenón Olvera, Jesús Valdez, Hesner Sánchez
Area
7,000 m² / Outdoor area: 28,220 m²
Contractor
Karisma Ingeniería
Material
Steel, clay tile, glass, brick
Typology
Urban › Public Space, Park
The clients sought a space for meditation, which led to a distinctive design that integrates comfort and well-being in harmony with its natural surroundings. This project is presented as a family retreat where architecture blends seamlessly with nature.
Project name
Lyons Complex
Architecture firm
CAAM + Arquitectos (formerly Co Lateral)
Location
Zihuatanejo, Guerrero, Mexico
Photography
Claudio Napolitano
Design team
Camilo Moreno Oliveros, Héctor Campagna Oliveros, Daniel Moreno Ahuja
Interior design
Laboratorio de Interiorismo y Apropiación (LIA), Pamela Basañez
Completion year
2019 - 2020
Material
Concrete, Stone, Wood, Glass
Typology
Residential › House
CRB Arquitectos : The Tonalá 15 project, located in the Roma neighborhood, in Mexico City, arises from the need to adapt to a triangular plot located at the intersection of Insurgentes, the longest avenue in Mexico City, and Tonalá Street.
Project name
Edificio Tonalá 15
Architecture firm
CRB Arquitectos
Location
Tonalá 15, Roma Norte, Mexico City, Mexico
Design team
Sebastián Canales, Javier Rivero Borrell, Regina Kuri, Carmen Alfaro and Alejandra Álvarez
Interior design
Estudio M:A
Structural engineer
Ubando Ingeniería (Óliver Ubando) and Amador Terán
Budget
$29,000 per square meter
Typology
Residential › Apartments
Libertad 1416 was created in the search to live in the center and to create harmony between the past and the present, seeking to engage in a direct conversation with the guest. Leaving behind the chaos of the city and creating an oasis within the complex.
Project name
Hotel Libertad 1416
Architecture firm
Baja Architectural Design
Location
Calle Libertad 1416, Colonia Americana, Americana, Guadalajara, Jalisco, Mexico
Photography
César Bélio, Magali Espinoza
Principal architect
Carlos Elizondo Valladares
Design team
Gireh Navarro, Sofia Acevedo
Collaborators
Carpenter: Veta Estudio. Solar Energy: Zenergia. Furniture: Prima Materia
Interior design
Areca Taller Creativo
Civil engineer
José Muñoz Aguilar
Structural engineer
José Muñoz Aguilar
Environmental & MEP
Enrique Elizondo
Landscape
Carlos Elizondo Valladares
Supervision
Gireh Navarro
Visualization
Baja Architectural Design
Tools used
AutoCAD, Autodesk 3ds Max, Revit
Construction
Baja Architectural Design
Client
Dr. Carlos Sandoval Castro
Typology
Hospitality › Hotel
The latest offering by Sebastián Ángeles harmonizes beauty and durability, redefining contemporary luxury with handcrafted pieces that highlight the nobility of wood and leather. Transforming spaces with a commanding yet subtle presence inspired the creation of Cabal, the newest furniture collection by Mexican design firm Dórica.
Product type
Furniture collection (chairs with or without armrests)
Designer
Sebastián Ángeles
Use
Seating and interior decoration
Applications
Interior design projects
Characteristics
○ Combines wood and leather ○ Clean lines and organic curves ○ Ergonomic functionality ○ Available with or without armrests
Format
Sculptural furniture pieces
Material
Solid wood and leather
Color
Natural tones of wood and leather (not explicitly detailed)
Shape
Organic curves with a sculptural quality
Residence designed to feel like a haven for an elderly woman, whose only son has left the nest and start his family life. This house solves most of the layout on the first floor, looking for a very functional distribution with short distances and minimum efforts. The house is conceived as a large terrace.
Project name
Refugio Temozón
Location
Temozón, Yucatán, Mexico
Principal architect
Roberto Ramirez Pizarro
Design team
Ramon Rivero Fernández,. Alia Peraza Aguilar, Gerardo Trejo López
Civil engineer
Juan Cervera
Structural engineer
Emanuel Solis Alcocer
Lighting
Iván Palmero, Lightstyle & Co
Supervision
Roberto Ramirez Pizarro
Visualization
Sergio Ríos, Ramon Rivero Fernández
Tools used
AutoCAD, Autodesk 3ds Max, Revit
Construction
Grupo MAPRO / Roberto Arjona Ortiz
Typology
Residential › House
Casa Seye is an architectural poem that stands as a tribute to the harmony between human creation and nature. Located in a privileged corner, adjacent to a golf course and surrounded by lush vegetation, this house offers a shelter of privacy and sublime views. The imposing presence of the Colima Volcano.
Architecture firm
Di Frenna Arquitectos
Location
Altozano, Cuauhtémoc, Colima, Mexico
Photography
Lorena Darquea
Principal architect
Matia Di Frenna Müller
Design team
Matia Di Frenna Müller, Mariana de la Mora Padilla, Juan Gerardo Guardado Ávila
Material
Concrete, Wood, Glass, Steel, Stone
Typology
Residential › House
Ignacio Urquiza & Ana Paula de Alba: Located in the Juárez neighborhood of Mexico City, Ninyas is a small restaurant specializing in rib eye tacos served together with sake.
Architecture firm
Ignacio Urquiza, Ana Paula de Alba
Location
Mexico City, Mexico
Principal architect
Ignacio Urquiza Seoane, Ana Paula de Alba
Design team
Michela Lostia di Santa Sofia, Alejandro Alegria, Ana Lucero Villaseñor, Fabiola Antonini, Filippo Peron
Collaborators
Ana Paula de Alba, Ignacio Urquiza, Rituales Contemporáneos, IUA Ignacio Urquiza Arquitectos
Construction
Grupo Impulsa
Landscape
Aldaba Jardines, Thalia Divadoff
Typology
Hospitality › Restaurant

