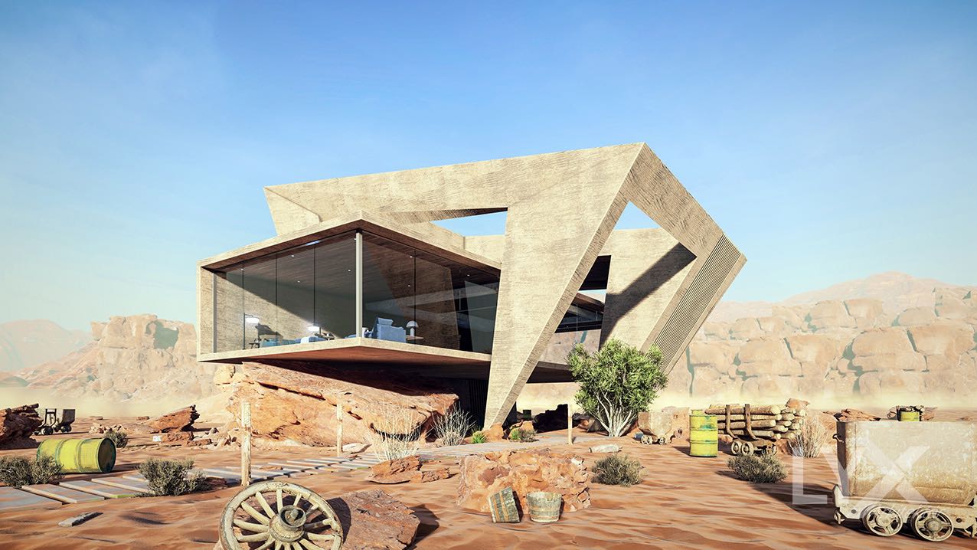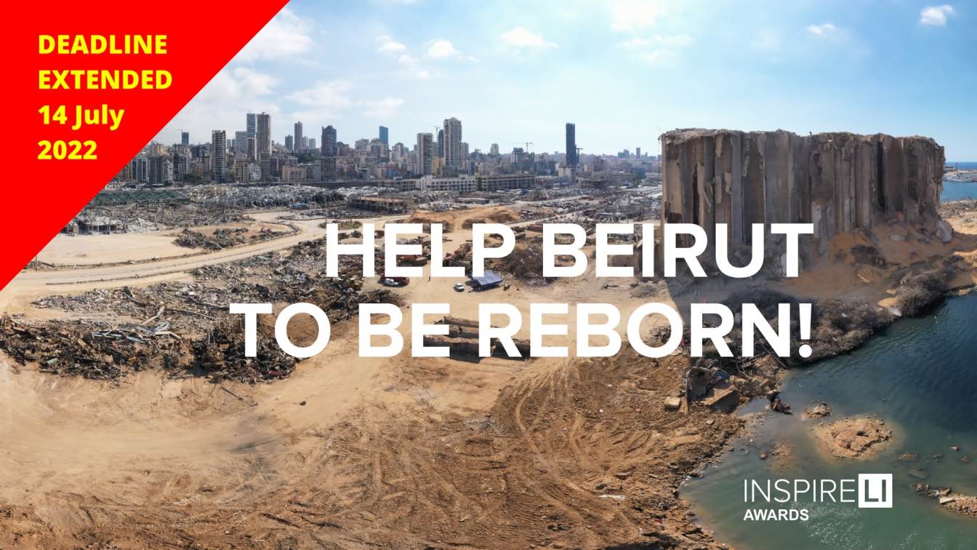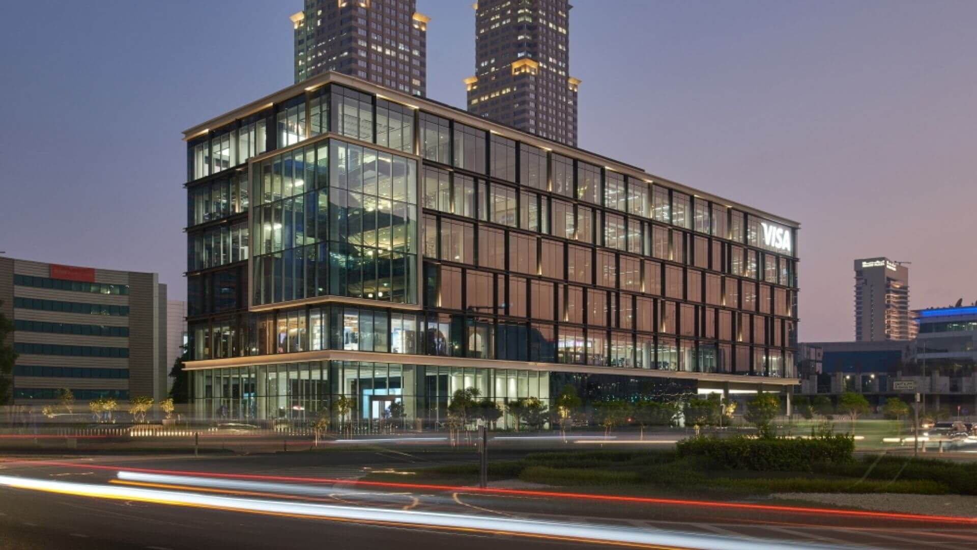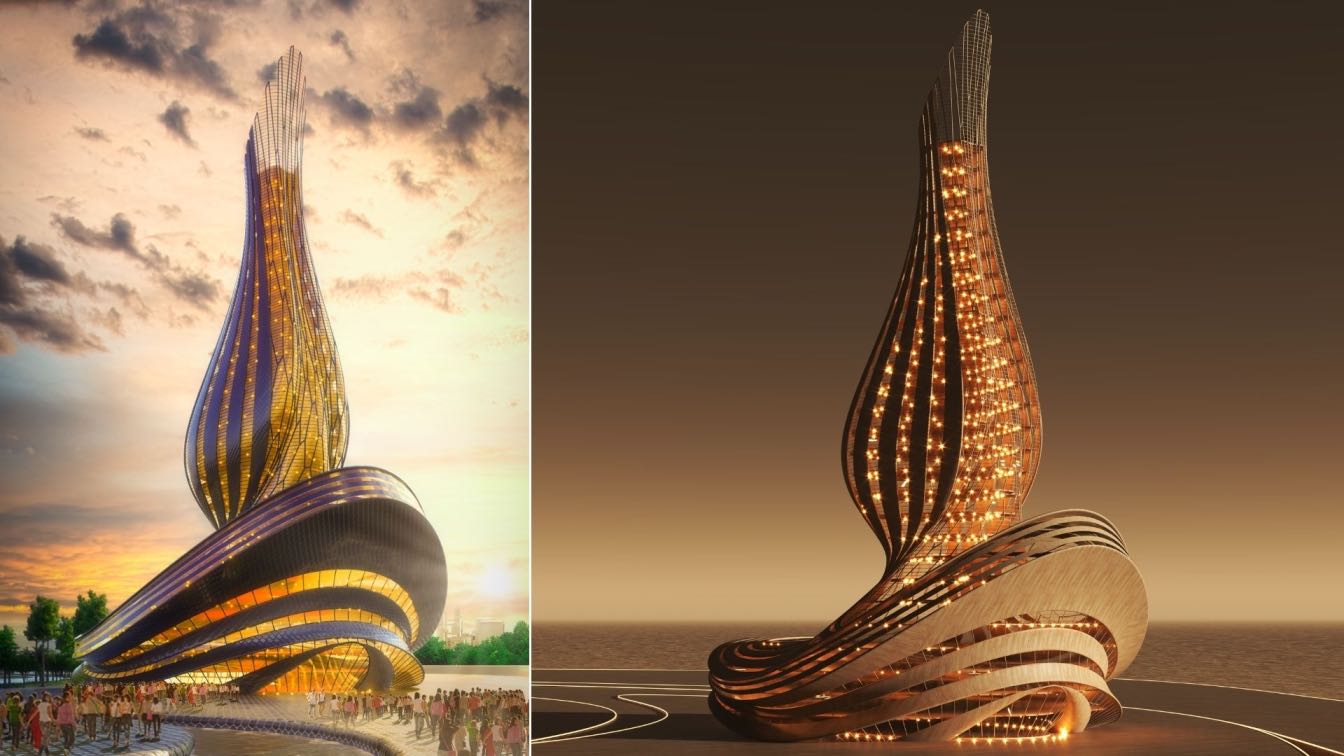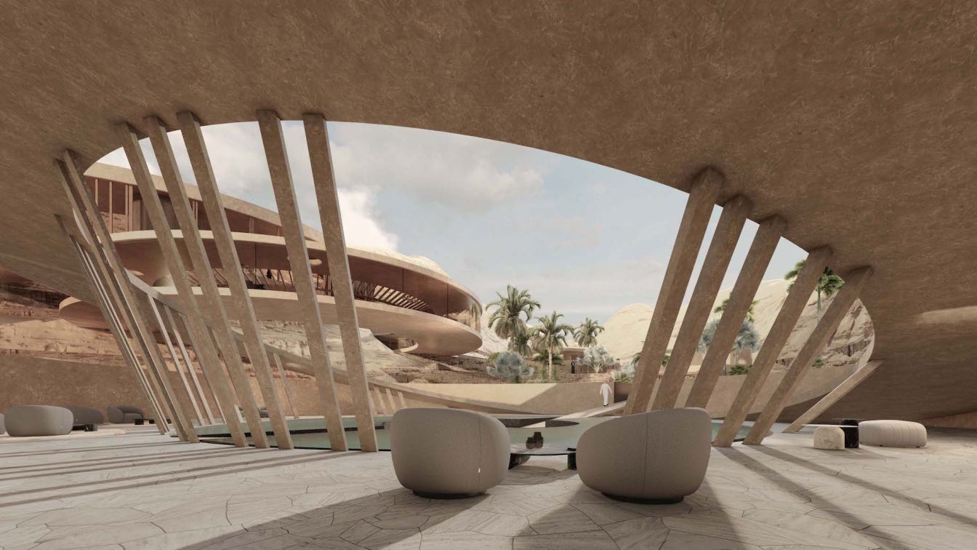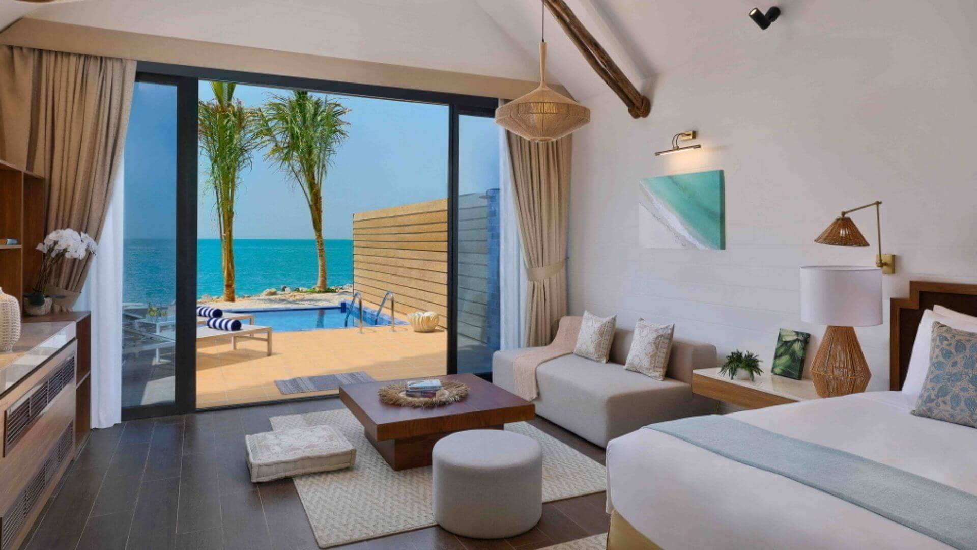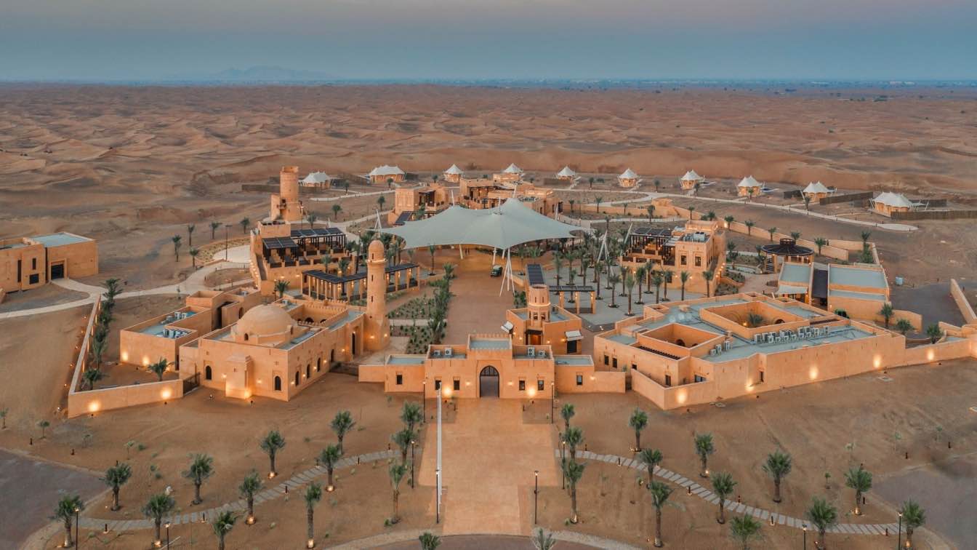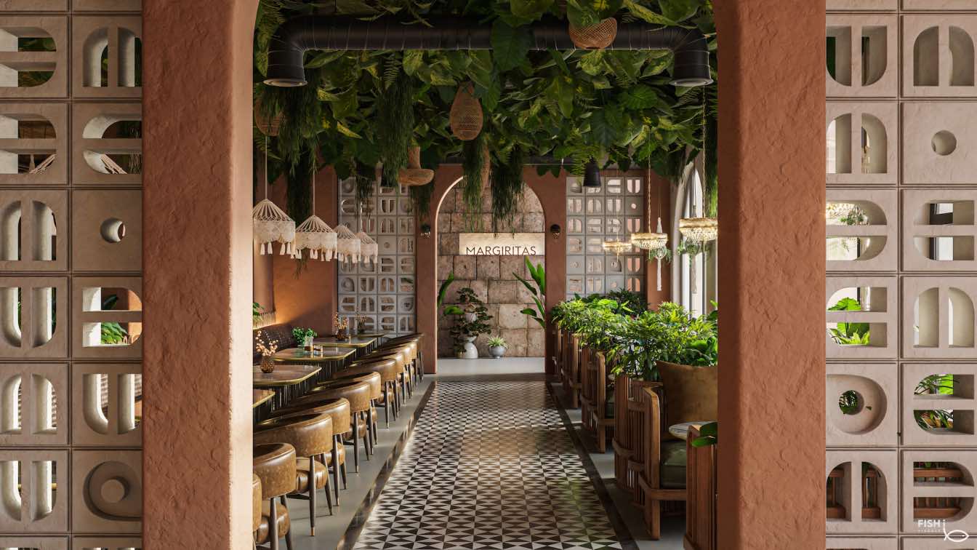Are you planning to spend your vacation in the desert? Well, we adopted your wish with our outstanding Desert Villa designed in captivating Wadi rum desert in Jordan. You are going to experience an unforgettable experience.
Project name
Desert Villa
Architecture firm
LYX arkitekter
Location
Wadi Rum, Jordan
Tools used
Autodesk 3ds Max, Quixel Bridge, Autodesk Revit, Enscape, Lumion, Adobe Photoshop
Visualization
LYXLYX arkitekter
Typology
Residential › House
The Inspireli Competition to Renew the Port of Beirut has extended its duration - now the deadline is July 14th, 2022
Organizer
INSPIRELI AWARDS, Department of Architecture, CTU in Prague & Alexandre Zein (president and curator, ZEIN Engineering)
Category
Architecture, Urban Planning
Eligibility
Architecture students
Register
https://www.inspireli.com/en/awards/beirut-documents
Awards & Prizes
There will be two 1st places - a Lebanese Winner and an International Winner, 2nd and 3rd place and 20 special mentions. Winning projects will participate in the reconstruction of the port of Beirut under the F.D.B.O.T and receive financial prizes, certificates, and international mentions in the biggest architectural platforms in the world
Entries deadline
July 14, 2022 Registration ends
Venue
Czech Technical University in Prague
Sweid & Sweid has completed the successful handover of the prestigious Visa Central & Eastern Europe, Middle East and Africa (CEMEA) Headquarters development, located in Dubai Internet City.
Photography
Sweid & Sweid
Melania Tower is a hybrid building that includes a shopping mall, offices and luxury hotel apartments, estab- lished on the front of an artificial lake in Erbil, Iraq, with an organic structure. The length of this tower, which is about 140 meters, aims to be a tourist attraction and a landmark, helped by the formation of the organic facade based on...
Project name
Melania Tower
Architecture firm
Mohammad Hussen
Location
Erbil, Kurdistan region, Iraq
Visualization
Mohammad Hussen
Tools used
Rhinoceros 3D, Lumion, Adobe Photoshop
Typology
Commercial › Mixed Use, shopping mall, offices and luxury hotel
A round plane figure whose boundary (the circumference) consists of points equidistant from a fixed point (the centre). Our design features and elements that are suitable to the desert climate and lifestyle, including large walls of concrete and glass that showcase views of the natural landscape and open up to outdoor living spaces and materials th...
Architecture firm
KOHLERSTRAUMANN
Location
Riyadh, Saudi Arabia
Tools used
ArchiCAD, Lumion, Adobe Photoshop
Principal architect
Aaron Kohler, Marc Straumann
Design team
KOHLERSTRAUMANN
Visualization
KOHLERSTRAUMANN
Typology
Residential › Villa, Spa, Commercial
Dubai-based luxury hospitality developer Seven Tides has released details of its Anantara-managed five-star resort, which sits on the archipelago’s South American continent.
Written by
Nathalie Visele
Mysk Al Badayer Retreat" has won the 2020 and 2021 World Luxury Hotel Award for Luxury Desert Resort in the Middle East and North Africa. Located in the southern desert region of Sharjah along Dubai-Hatta Road, this project has been developed by Sharjah Investment and Development Authority – Shurooq, and is being operated by Sharjah Collection by M...
Project name
Mysk Al Badayer Retreat - Desert Camp
Architecture firm
Wael Al-Masri Planners & Architects (WMPA), Amman, Jordan
Photography
WMPA, Mysk Al Badayer Retreat
Principal architect
Wael Al-Masri
Design team
Wael Al-Masri and WMPA Team
Interior design
Wael Al- Masri Planners & Architects - WMPA
Landscape
Wael Al- Masri Planners & Architects - WMPA
Civil engineer
Rashid Al-Owais (Architect of Record)
Structural engineer
Rashid Al-Owais (Architect of Record)
Lighting
Wael Al- Masri Planners & Architects - WMPA
Construction
Naboulsi and Co. Contracting LLC - NCC
Supervision
Wael Al- Masri Planners & Architects – WMPA and Rashid Al-Owais (Architect of Record)
Material
RC structure, Synthetic Render (peach color), Steel Structure, Teflon, Aluminum for windows, screens and pergolas, and Stamped Concrete
Visualization
Wael Al- Masri Planners & Architects - WMPA
Tools used
Autodesk AutoCAD, SketchUp, Autodesk 3Ds Max, Lumion, Adobe Photoshop, Adobe After Effects
Client
Sharjah Investment and Development Authority-Shurooq
Typology
Hospitality › Desert Camp, Luxury Desert Resort
The design was inspired by nature and the Mexican desert mood. After the surveying the site, the plan was re-designed to be used as a single large space, and the place had openings in the form of arches, so all of this was used to generate a pattern that was used in the walls, partitions and wooden stand.
Project name
Margiritas restaurant and bar
Architecture firm
Fish I Visuals
Tools used
Autodesk 3ds Max 2020, V-ray 5.1, Itoo Forest Pack, Railclone
Principal architect
Moamen Mahmoud
Visualization
Mr. Salem Bin Mahfudh
Client
Mr. Salem Bin Mahfudh
Status
Under Construction

