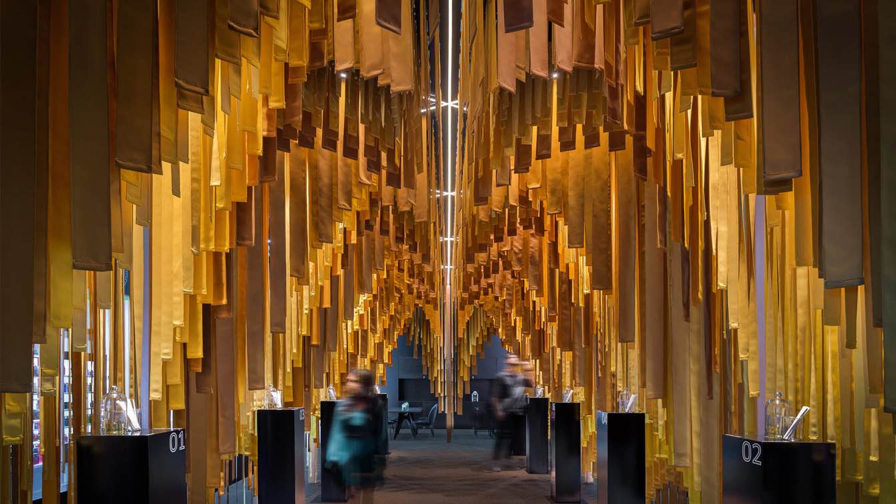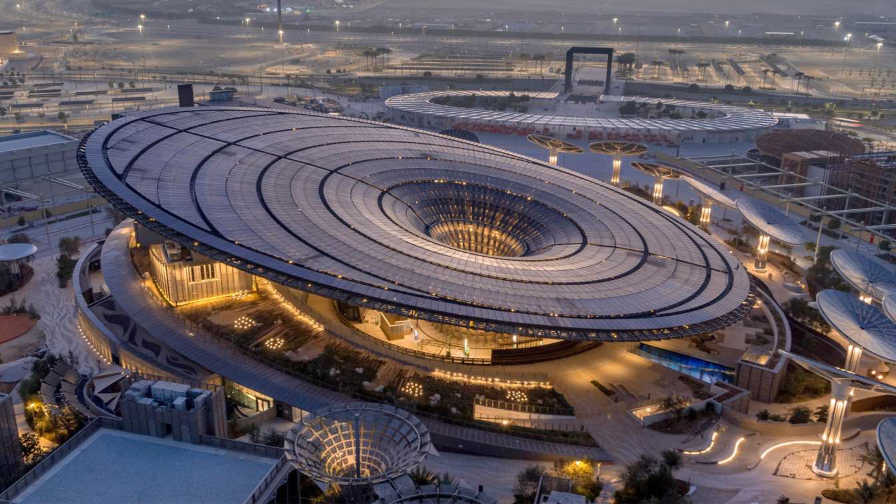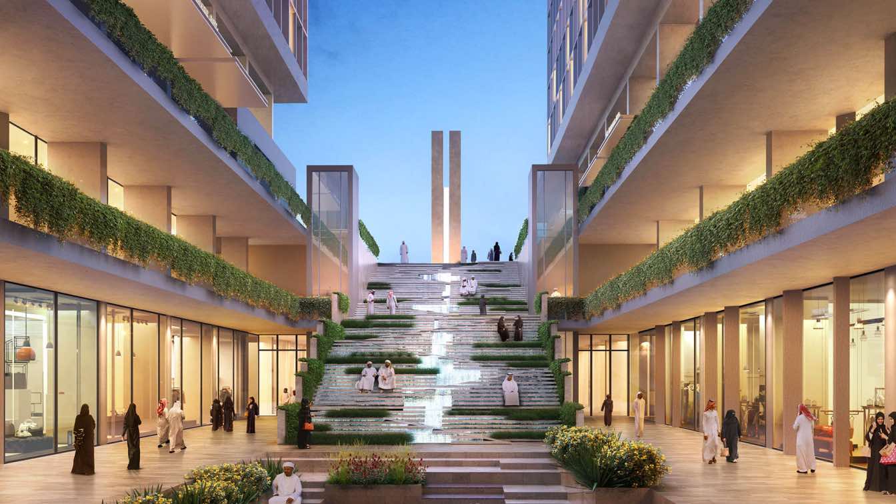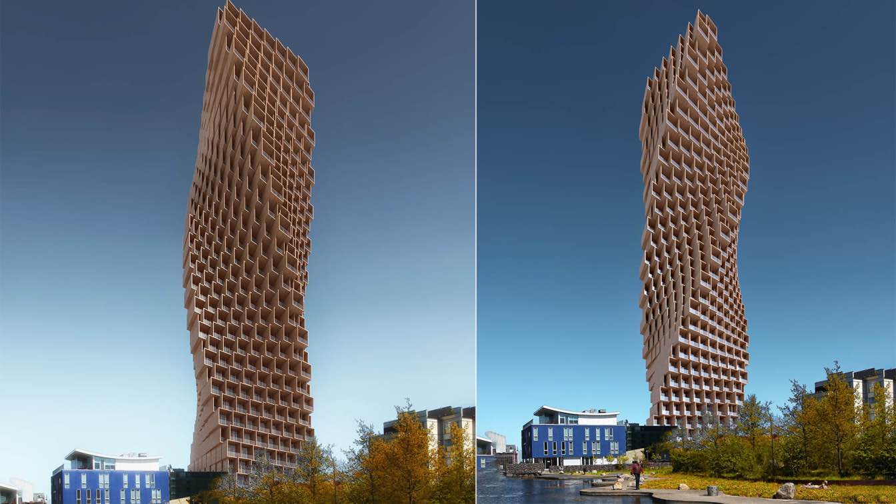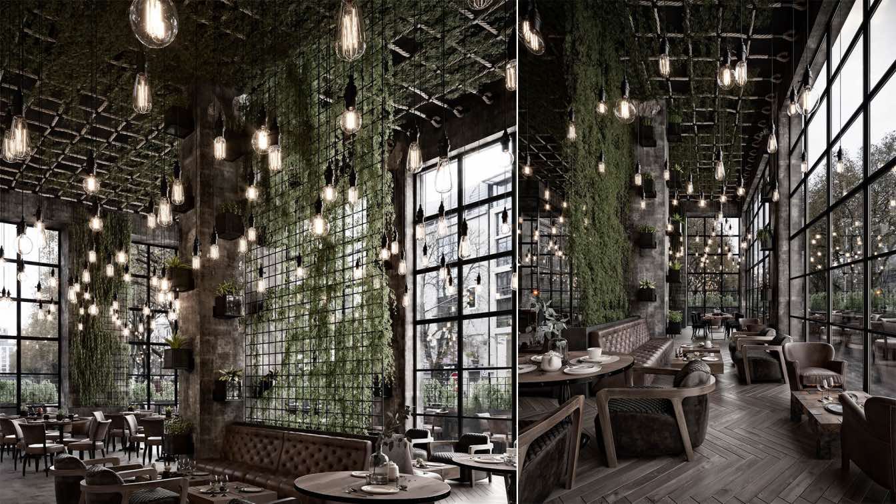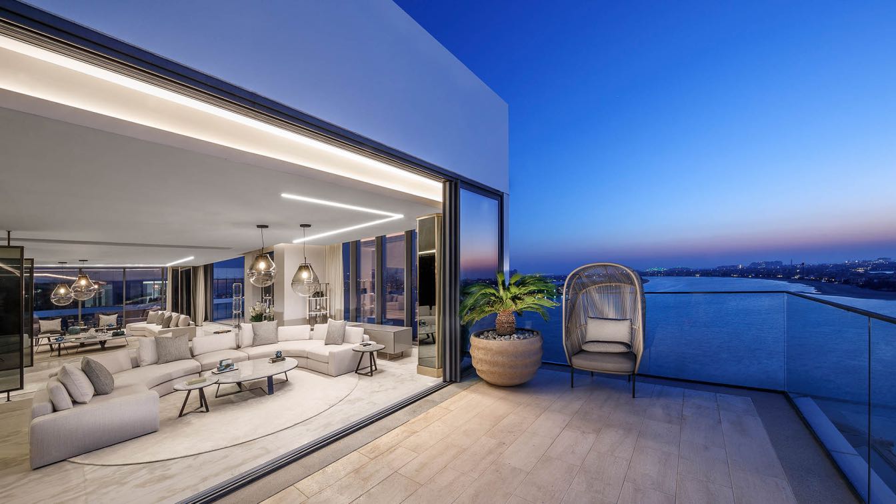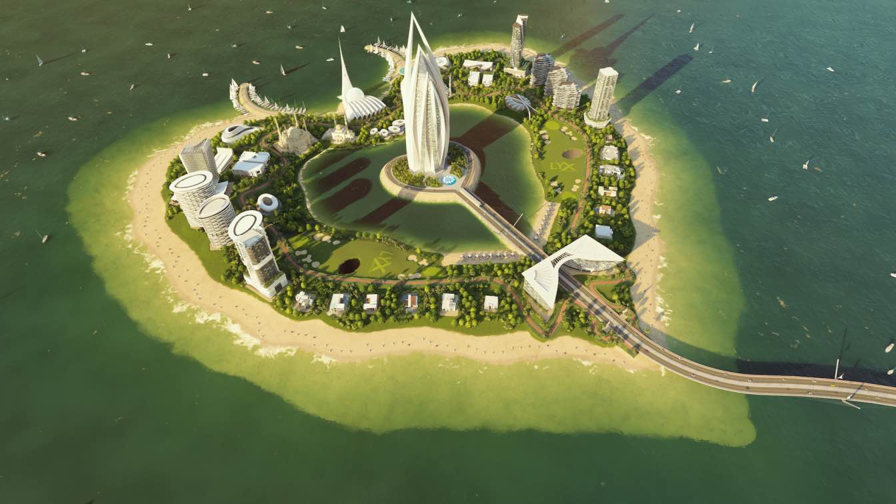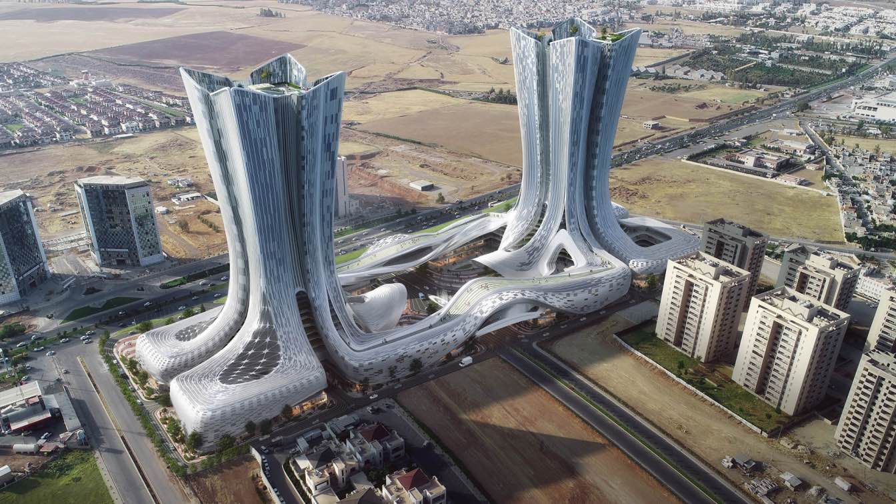MANE, a pioneering French group and one of the worldwide leaders of the Fragrance industry, commissioned MEAN (Middle East Architecture Network) to design a temporary pop-up at Dubai's World Trade Center.
Project name
Luminescents Pavilion
Architecture firm
MEAN* (Middle East Architecture Network)
Location
World Trade Center, Dubai, UAE
Photography
Alex Jeffries Photography Group
Principal architect
Riyad Joucka
Design team
Wael Nasrallah, Amro Mansy
Structural engineer
Electra
Tools used
Rhinoceros 3D, Grasshopper
Material
Forged Steel Structure painted Bronze Hanging Fabric
Terra - The Sustainability Pavilion, opened to the public in 2021 as one of the top three attractions of the Expo 2020 Dubai, and aims to illuminate the ingenuity and possibility of architecture as society looks to intelligent strategies for future sustainable living.
Project name
Terra - The Sustainability Pavilion Expo 2020 Dubai
Architecture firm
Grimshaw
Location
Dubai, United Arab Emirates
Photography
Phil Handforth - Handforth Photography, Expo 2020 Dubai
Principal architect
Andrew Whalley
Design team
Thinc Design (Exhibition design), Eden Project (Exhibition content)
Structural engineer
Buro Happold
Typology
Arts Culture and Exhibition Halls
We are proud to announce that RMJM Dubai’s Thakher Gardens won the Best Future Project of the Year by Design Middle East Awards 2021.
A project in which we tried to create privacy for each apartment and at the same time take into account the directions of the sun and wind, as well as an aesthetic design and the use of wood materials for finishes.
Project name
Residential Tower
Architecture firm
Visuality Studio
Location
Istanbul, Turkey
Visualization
Yasser Agha
Tools used
Autodesk 3ds Max, V-ray, Adobe Photoshop
Principal architect
Yasser Agha
Typology
Residential › Apartments
This project was drawn and rendered by M. Serhat Sezgin. The construction and site team consisted of teams within Zebrano Furniture.
Project name
Calm Street Cafe
Architecture firm
M.Serhat Sezgin and Zebrano Furniture
Tools used
Autodesk 3ds Max, Corona Renderer, Adobe Photoshop
Principal architect
M.Serhat Sezgin
Visualization
M.Serhat Sezgin
Client
Ali Demirhan and Yusuf Soysal
Status
Built, Ready for Sale
Typology
Hospitality › Cafe
Palma Holding launches its second exclusive presidential penthouse for sale in its Serenia Residences development. The launch comes after the company successfully sold the project’s first presidential penthouse last year. The penthouse is up for sale for AED 55 million.
Project name
Presidential Penthouse in Serenia Residences The Palm, Dubai
Architecture firm
Palma Holding – one of the leading Real Estate developers in Dubai
Location
Palm Jumeirah, Dubai, United Arab Emirates
Principal architect
Hazel Wong
Design team
PalmaHolding Interior Design team led by Natalie Derbas
Environmental & MEP engineering
Status
Built, Ready for Sale
Typology
Residential › Penthouse
Lyx Arkitekter presents an imaginary futuristic design for "Lyx Heart Island". Floating on Dubai shoreline to be added to the map of touristic destinations. honeymooners and lovers and tourists in general could enjoy the lovely white sand beaches with an amazing skyline view of Dubai.
Project name
LYX Heart Island
Architecture firm
LYX arkitekter
Location
Dubai, United Arab Emirates
Tools used
Autodesk 3ds Max, Adobe Suite, Corona Renderer and Lumion
Principal architect
Muein Fallaha
Design team
Imran Suhail, Salem Almasaeid
Visualization
LYX Arkitekter
Typology
Hospitality › Hotels, mansions, leisure, entertainment and recreational areas
Partner Studio Architecture in collaboration with Parsha Architects designed Future Towers at the main entrance of the (future city complex)in Erbil, Kurdistan to show the dynamic mixed-use building as the first of its kind in the Region.
Project name
Future City Towers
Architecture firm
Partner Studio, Parsha Architects
Location
Erbil, Kurdistan, Iraq
Visualization
www.lifang-cg.com
Tools used
Rhinoceros 3D, Grasshoper, Autodesk 3ds Max, SketchUp, Adobe Photoshop
Principal architect
Rawand A. Amin
Design team
Rawand A. Amin, Gardun D. Kamal, Shwan A. ALi, Shawin, Parykhan Ghafur, Rebal Jbeer
Typology
Mixed-use building

