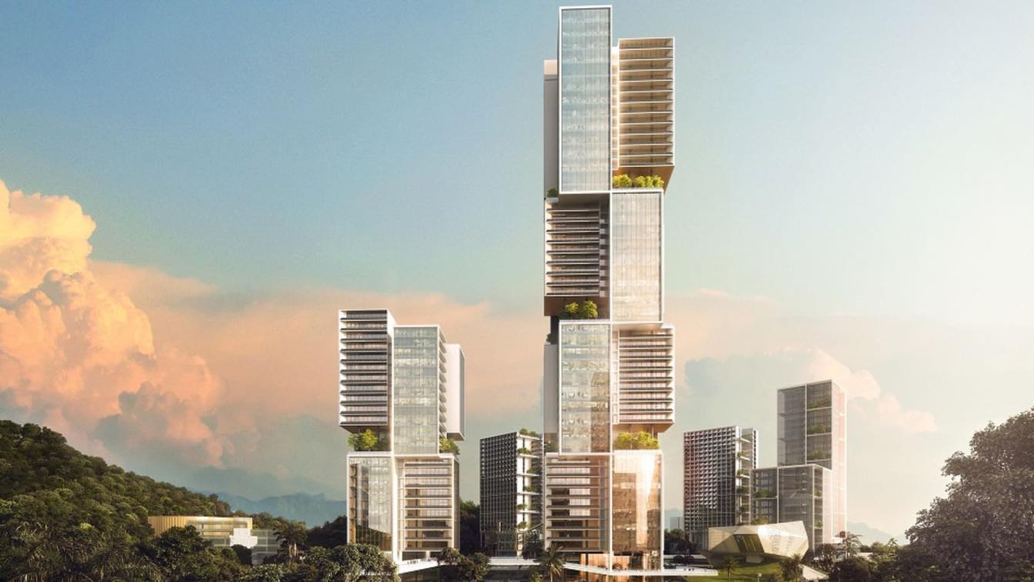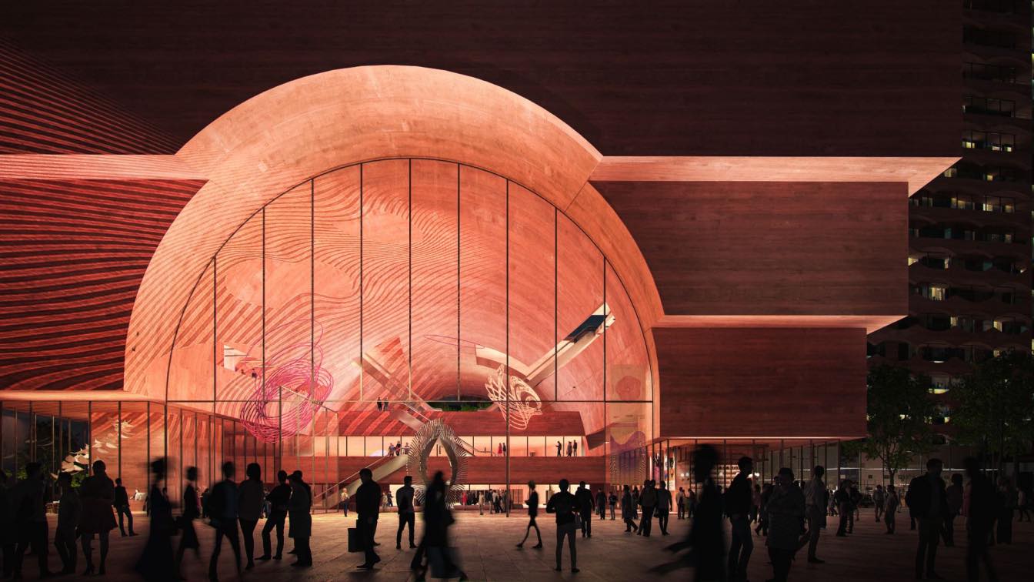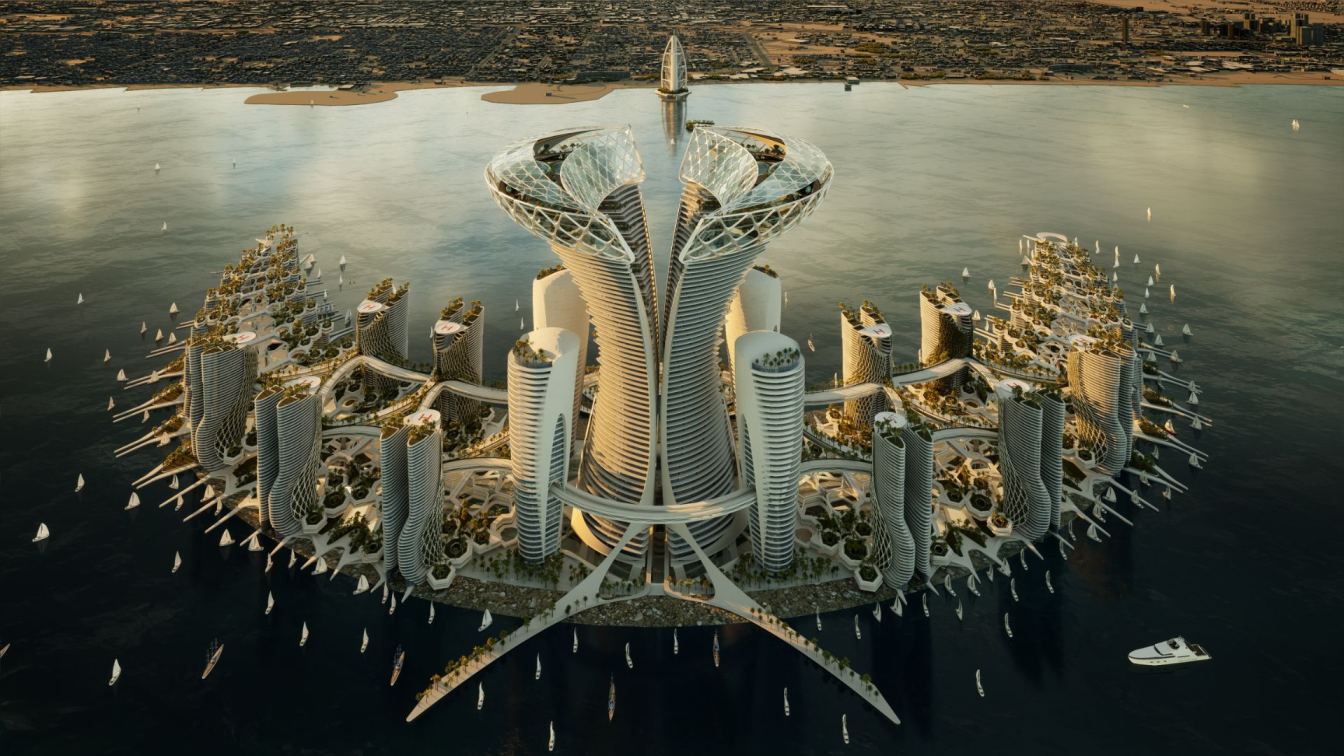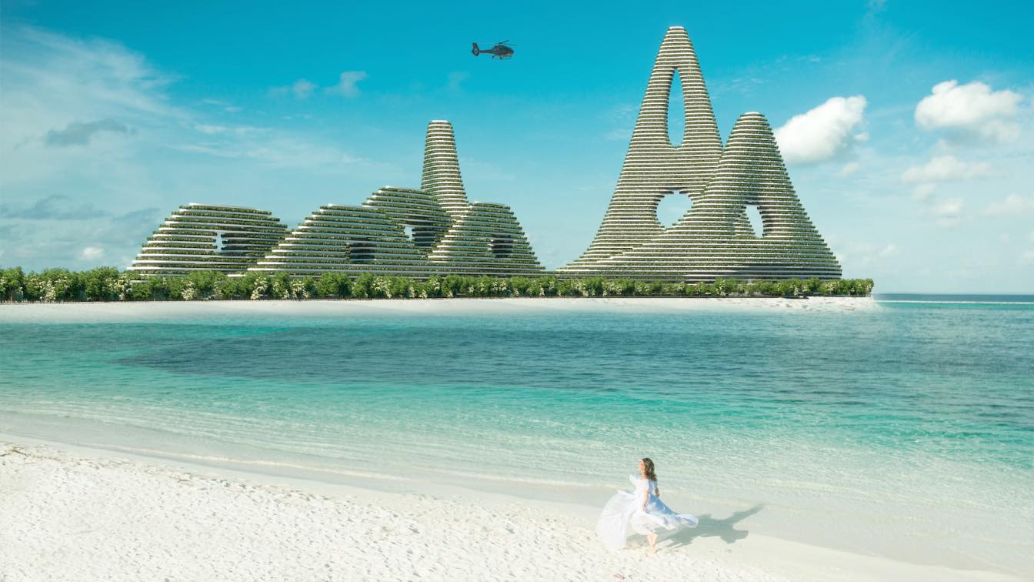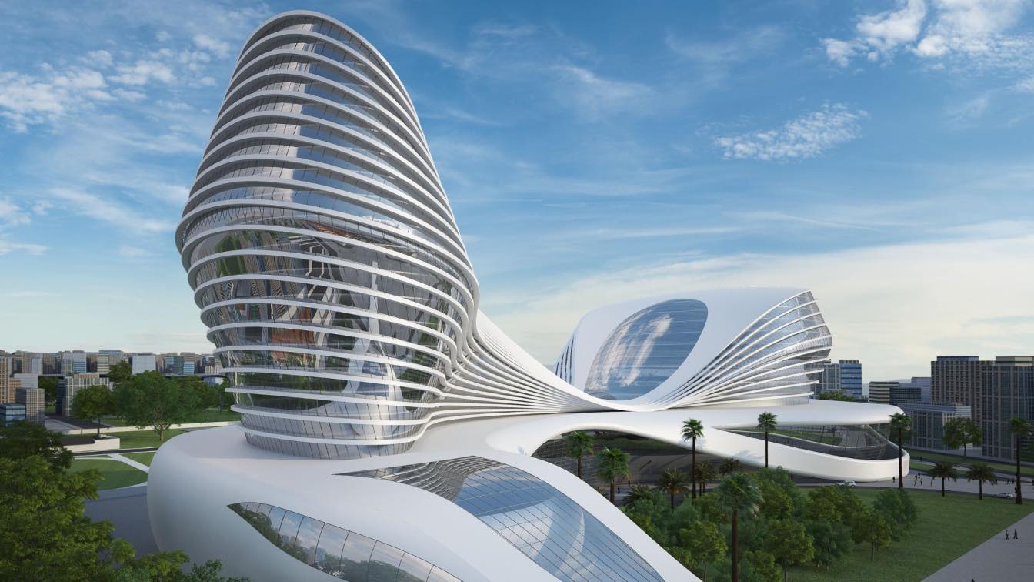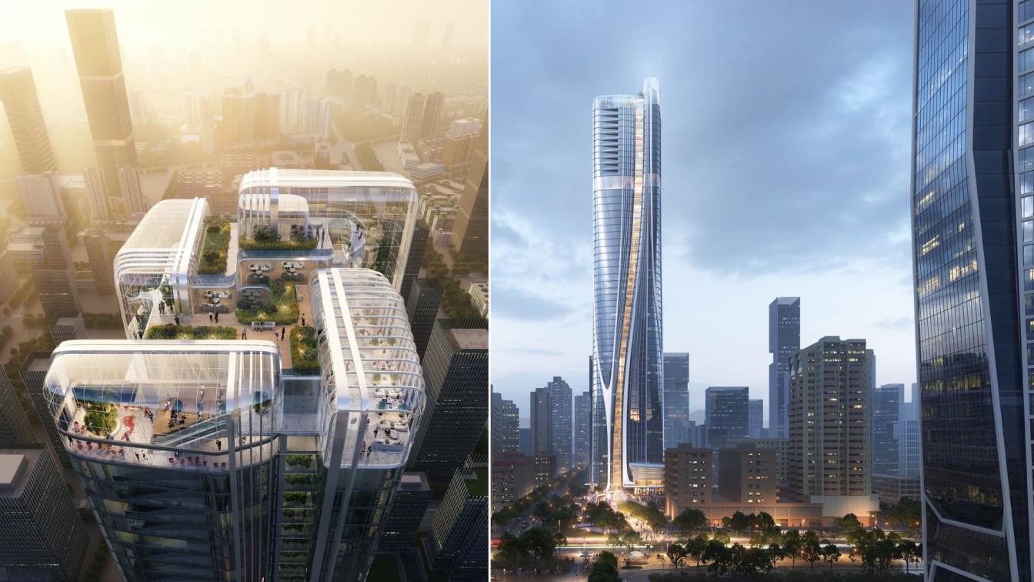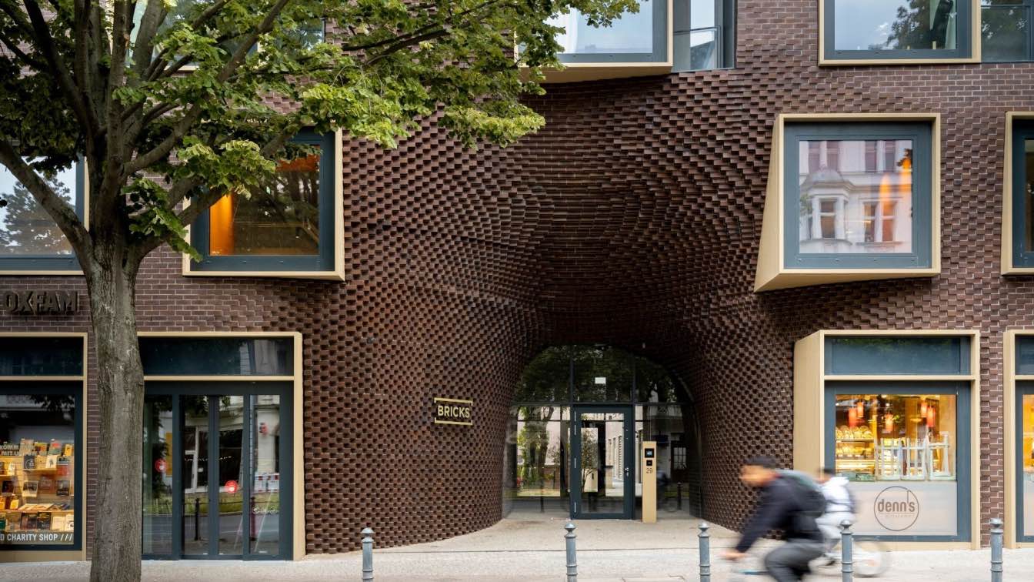As one of the milestones of China’s first economic reform, Dacheng Flour Factory was established in 1979, marking itself as a one of the most impressive landmark of the area with an iconic cylindrical silo. It has witnessed the prosperity of Shenzhen’s industrial era which ceased due to economic reform, leading to its eventual closure.
Project name
CIMC Prince Bay Dacheng Plaza
Principal architect
Kevin Wang, Global Design Principal
Client
China International Marine Containers (Group) Co., Ltd.
Typology
Commercial › Mixed-use Development
Aedas, Shenzhen Capol International & Associates and MLA+B.V. joined hands to win the Shenzhen Construction Industry Ecological & Intelligent Valley Headquarters design competition. The design is set to be a low-carbon smart hub embraced by a lush landscape in Longgang district.
Project name
Shenzhen Construction Industry Ecological & Intelligent Valley Headquarters Phase 1 Urban Planning and Architectural Design
Principal architect
Kelvin Hu, Executive Director; Keith Griffiths, Founder and Global Principal Designer
Design team
Joint venture of Shenzhen Capol International & Associates Co., Ltd, Aedas and MLA+B.V.
Client
Shenzhen Longgang District Urban Construction Investment Group Co., Ltd
Typology
Commercial › Mixed-use Development
CHYBIK + KRISTOF (CHK), European practice based in Prague, participated in the international competition for Tirana's Center of Fairs and Exhibitions and mixed-use development.
Architecture firm
CHYBIK + KRISTOF
Tools used
SketchUp, Rhinoceros 3D, AutoCAD, Adobe InDesign, Adobe Illustrator, Autodesk 3ds Max, Adobe Photoshop
Principal architect
Ondrej Chybik, Michal Kristof
Design team
Jiri Vala, Jiri Richter, Lucie Skorepova, Ingrid Spacilova, Ilya Lebedev, Peter Chaban, Jan Lebl, Lucija Ritosa, Viktor Makara, Martin Holy, Ondrej Zvak, Martin Iglesias
Collaborators
Bollinger+Grohmann, Clearly Efficient, Marko & placemakers, Populous
Visualization
Bucharest studio
Typology
Commercial › Mixed-Used Development
The idea of designing Ring Island Dubai is based on the approach and looking to the future and providing a multi-functional complex centered on medical services. The creative integration of a digital approach, sustainable architecture, geographic and social conditions of the region, as well as attention to the future needs of Dubai, are indicators...
Project name
Dubai Healthcare City
Architecture firm
Kalbod Design Studio
Tools used
Rhinoceros 3D, Lumion, Adobe Photoshop
Principal architect
Mohamad Rahimizadeh
Design team
Mohamad Ramezankhani, Maede Moallemi, Mohamadreza Ghasemi, Sara Rajabi, Ziba Baghban, Yahya Bassam, Pegah Samei, Pardis Ahmadi
Typology
Commercial › Mixed-Use Development
The artificial island "Luampa Island" concept consists of 7 separate blocks, 4 low-rise, 2 middle-floor and 1 skyscraper. The blocks surround a circle that is constantly connected to each other in a unity. There is a shopping mall open to "Luampa Island", which is a mixed structure, a 5-star hotel with 160 rooms, office floors and residential block...
Project name
Luampa Island
Architecture firm
Hayri Atak Architectural Design Studio (Haads)
Tools used
Rhinoceros 3D, Blender, Adobe Photoshop
Principal architect
Hayri Atak
Design team
Hayri Atak, Kaan Kılıçdağ, Büşra Köksal, Beyzanur Eyiusta, Baler Turgut
Typology
Commercial › Mixed-use development
In this mixed-use project, the experimental aesthetic essence is taken to the extreme. The volumetry of the different buildings is unified by a shell formed by undulating sheets. In this project, we use the strategy of shapes inspired by the lightness and organicity of nature. An architectural shell is then created to house different uses, in a dyn...
Architecture firm
Realiza Arquitetura
Location
Curitiba, Brazil
Principal architect
Antonio Gonçalves Jr. and Frederico Carstens
Visualization
Realiza Arquitetura
Typology
Commercial › Mixed-use development
Located in the financial industry belt adjacent to Hongling North Road, the project includes a high-rise office and apartment tower, along with a retail podium. Inspired by Chinese thoughts, the design integrates the natural elements. The design divides the tower crown into four jagged quadrants. The shape is drawn from the conceit of the Pinwheel...
Project name
Bagualing Industrial Park Urban Renewal Design
Location
Baguashi Street, Shenzhen, China
Principal architect
Kelvin Hu, Executive Director; Keith Griffiths, Chairman & Global Design Principal
Built area
Approximately 140,000 m²
Typology
Commercial › Mixed-use development
On the Hauptstrasse in Berlin Schöneberg GRAFT revitalized the historical post office premises, expanding it with two new buildings and converting the original rooftops for commercial purposes. Thus a 32,000m² modern ensemble accessible to the public was created comprising offices, restaurants, retail outlets and apartments.
Photography
BTTR GmbH, Trockland / Noam Rosenthal
Design team
Founding Partners: Lars Krückeberg, Wolfram Putz, Thomas Willemeit Projektteam: Aleksandra Zajko, Alexandra Bunescu, Alfredo Peñafiel Suarez, Allison Weiler, Altan Arslanoglu, Andrei Dan Musetescu, Anja Frenkel, Anna Wittwer, Dennis Hawner, Dorothea Freiin von Rotberg, Emma Rytoft, Evgenia Dimopoulou, Fabian Busse, Inigo De Latorre, Jerzy Gerard Gabriel, Maria Angeles Orduna, Marvin Bratke, Mathilde Catros, Mats Karl Koppe, Matthias Rümmele, Nils von Minckwitz, Paula Martin Aedo, Primoz Strazar, Sebastian Gernhardt, Sven Wesuls, Verena Lihl, Veronika Partelova
Built area
15,200m² revitalization and roof extension, 16,800m² new construction
Landscape
Planungsbüro Haan Freie Garten- und Landschaftsarchitekten, Berlin www.buero-haan.de
Civil engineer
Müller-BBM GmbH, Berlin www.muellerbbm.de
Structural engineer
Krebs und Kiefer Ingenieure GmbH, Berlin www.kuk.de
Supervision
IKR Kuschel GmbH, Berlin www.ikr-kuschel.de
Material
Bricks, Steel, Glass
Typology
Commercial › Mixed-Use Development, Revitalization of a former post office area, conversion for commercial use, university and gastronomy, extension by two new residential buildings


