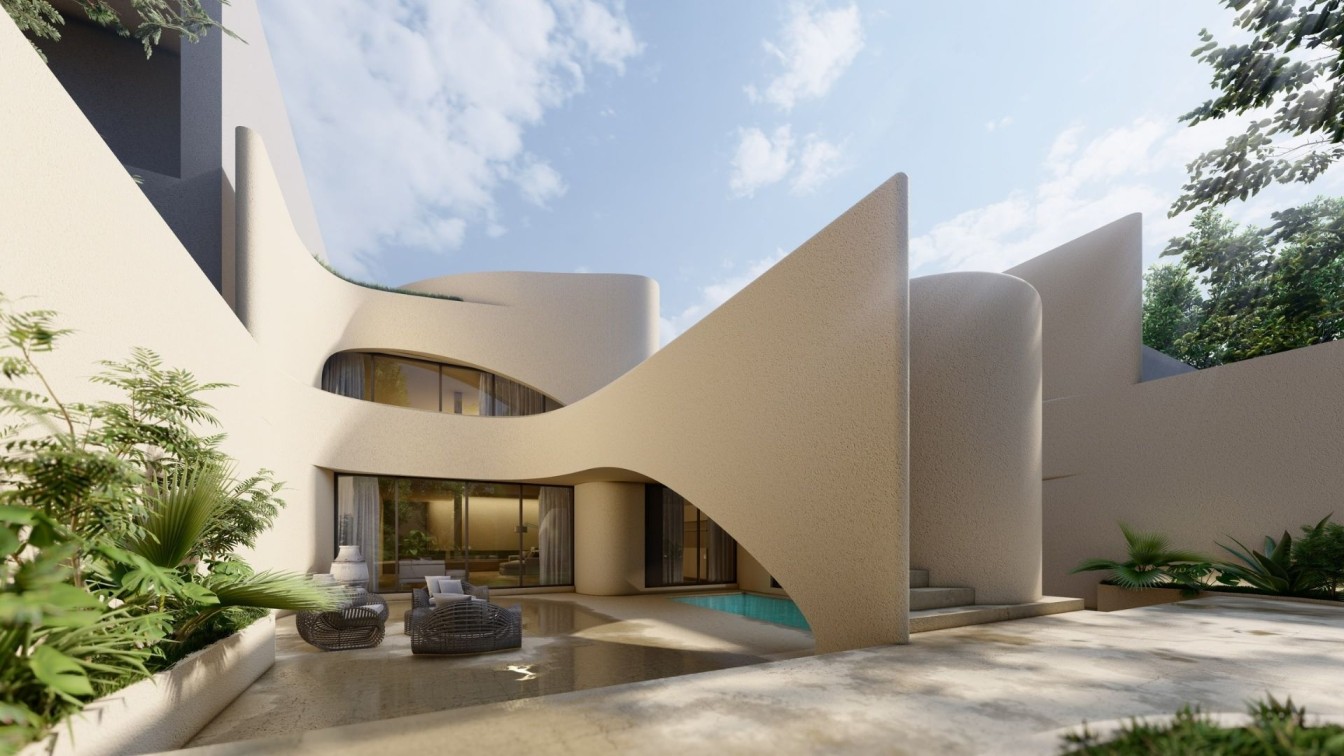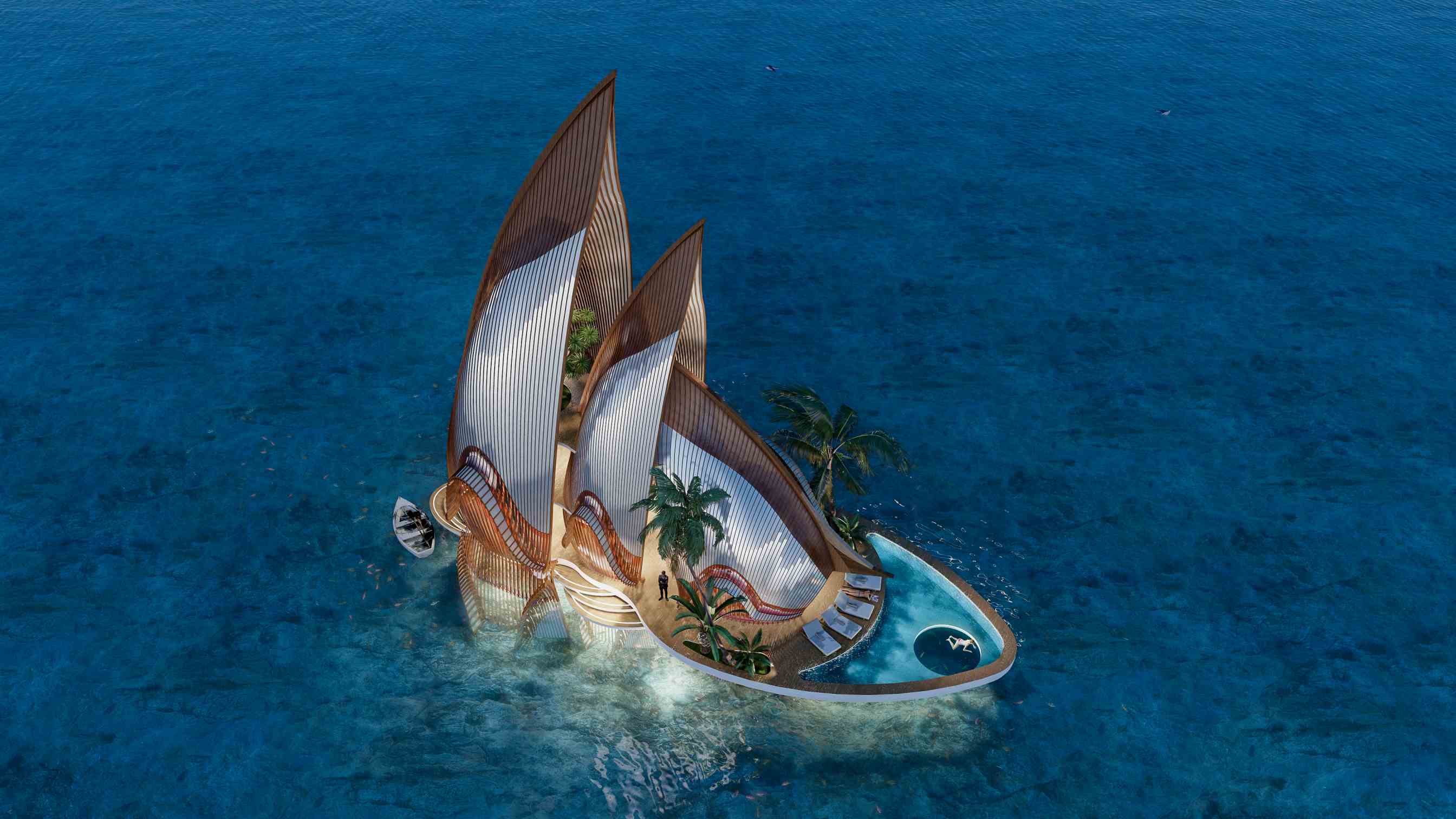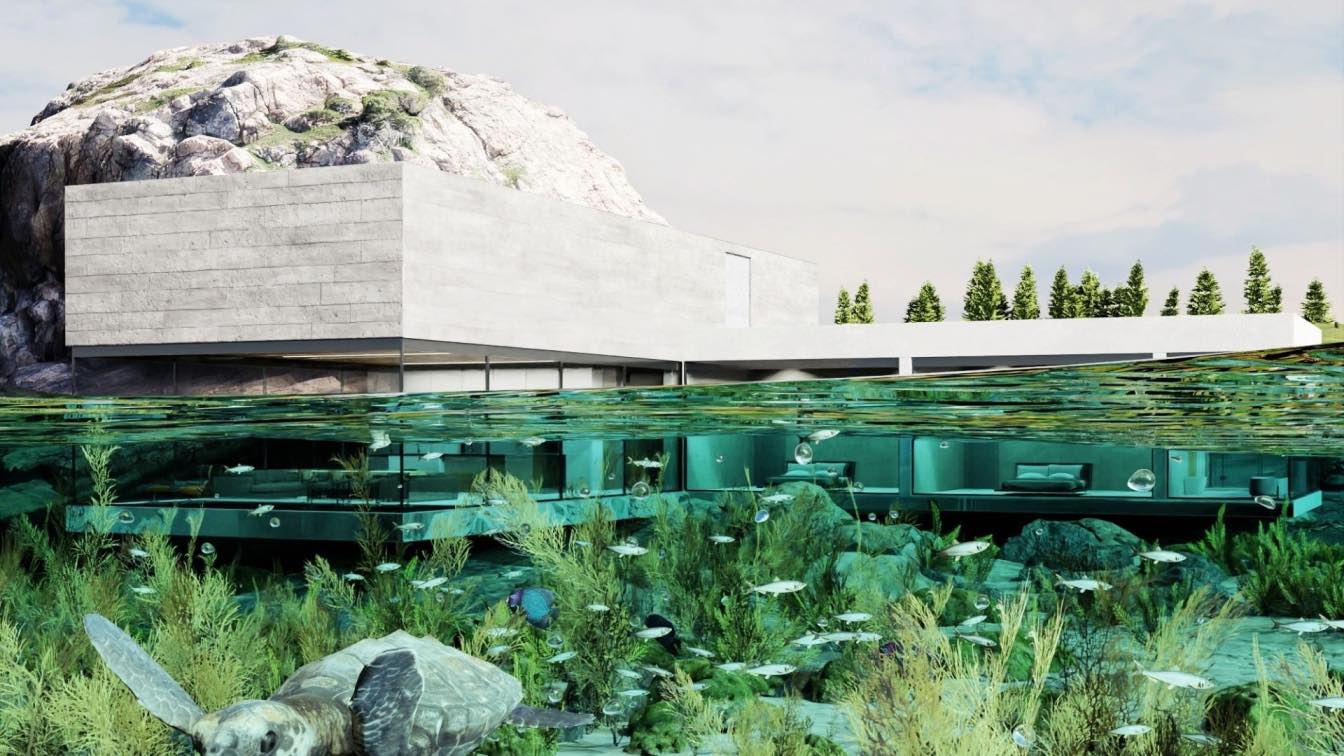Made for Poetic Life. Having occupied in estate design related to culture and tourism for many years, with expert experience on plan, design and materialization of multiple cultural and tourism county which covers hundreds of thousands of sq meters, ZOOM DESIGN takes on the soft design of this project, covering showroom, coffee, rooms of 50, 70 and...
Project name
SUNAC· MOGAN VALLEY
Architecture firm
ZOOM DESIGN
Design team
Xianting Pan, Chen Jun, Yuling Liang, Yahui Zhou, Beiqi Liu,Pingping Xiong
Built area
Interior Space Area 260 m²
Typology
Hospitality › Hotel
The cabin oversees a beautiful lake making it the perfect place to get away. The relationship with the cabins natural environment is key, it let’s it users unify with nature. The cabin reflects the connection with nature.
Project name
Cabin x Woods
Tools used
Rhinoceros 3D, Grasshopper, Lumion, Adobe Photoshop
Principal architect
Marissa van de Water, Mariëtte van de Water
Design team
Marissa van de Water, Mariëtte van de Water
Typology
Residential › House
Situated alongside a lava flow dating from 1801 on the leeward coast of Hawaii, this 10,361-square-foot residence was designed as a modern interpretation of indigenous island architecture and a way to connect the occupants to nature, the region, and its culture. Rather than orienting the house directly to the view, the home’s living spaces are set...
Project name
Kohala Coast Residence
Architecture firm
de Reus Architects
Location
The Big Island, Hawaii, USA
Photography
Matthew Millman
Principal architect
Mark de Reus
Design team
Mark de Reus, Project Architect, Eric Anderson, Project Manager, Christopher Strahle, Job Captain
Interior design
Philpotts Interiors
Structural engineer
Kahiau Design Group
Landscape
David Y. Tamura Associates, Inc.
Material
Sun Valley Bronze (dRA design line). Fleetwood Doors and Windows. Texture Inc. – various stone products. The finish materials selected for their durability also contribute to the modern aesthetic and refined sense of restraint. The zinc roof shingles, black aluminum frames, steel fascias and columns, colored cement plaster, and natural stone contribute to the balanced simplicity. The interior features stone and teak floors, grayish stained oak ceilings and millwork, granite countertops, and veneer plaster walls.
Typology
Residential › House
Metamansion Amore is a project that adapts to several biomes, a well-defined contrast due to its shape, adapting to these spaces, weaving a structure that connects with nature, it is based on the metamansion nft keys collection under the concept of a futuristic and immaterial architecture destined to the new world of the metaverse
Project name
Metamansion Amore
Architecture firm
Veliz Arquitecto
Tools used
SketchUp, Lumion, Adobe Photoshop
Principal architect
Jorge Luis Veliz Quintana
Design team
Veliz Arquitecto, KEYS token, Metamansion.nft
Collaborators
KEYS token Company
Visualization
Veliz Arquitecto
Typology
Residential › House
The farmhouse is located in a thermal waters area. The house blends in with nature, and is part of it. The built space is combined with the natural space in continuity.
Architecture firm
Tetro Arquitetura
Location
Catargo, Costa Rica
Tools used
SketchUp, Lumion
Principal architect
Carlos Maia, Débora Mendes, Igor Macedo
Visualization
Igor Macedo and Matheus Rosendo
Typology
Residential › House
Bionic or biology-inspired engineering is the modeling of systems and mechanisms of nature and living things. This method is followed by innovation and the art of using living systems. By using this structure and adaption of nature, in the architectural process of the Bohem project, an attempt has been made to promote a sense of dynamism, growth, a...
Project name
Bohem Project
Architecture firm
Team Group
Location
Farmaniyeh, Tehran, Iran
Tools used
AutoCAD, Autodesk Revit, Rhinoceros 3D, V-ray, Lumion, Adobe Illustrator, Adobe Photoshop
Principal architect
Davood Salavati
Design team
Davood Salavati, Nazli Azarakhsh, AmirAli Sharifi
Collaborators
Technical Drawings: Asma Pirouz, Mahsa Aghahasel, Presentation: Mahsa Aghahasel, Pouya Sanjari, Ahoo Rezaei
Visualization
Amirali Sharifi
Status
Under Construction
Typology
Residential › House
Metamansion Magnavi is a project that adapts to several biomes, a well-defined contrast due to its shape, adapting to these spaces, weaving a structure that connects with nature, it is based on the metamansion NFT keys collection under the concept of a futuristic and immaterial architecture destined to the new world of the metaverse.
Project name
Metamansion Magnavi
Architecture firm
Veliz Arquitecto
Tools used
SketchUp, Lumion, Adobe Photoshop
Principal architect
Jorge Luis Veliz Quintana
Design team
Veliz Arquitecto, Landon Meserve, KEYS token, Metamansion.nft
Collaborators
KEYS token Company
Visualization
Veliz Arquitecto
Typology
Residential › House
The design aims to enable the possibility of enjoying marine biodiversity via architectural intervention. The architectural form was inspired by the amphibian animal family which can survive both on land and in water. The house mimics this trait of the amphibian by having the structure partially submerged in water and partially above it.
Project name
The Amphibian House
Architecture firm
Envisarch
Tools used
Blender, Adobe Photoshop
Principal architect
Rohit Dhote
Typology
Residential › House

-(1).jpg)
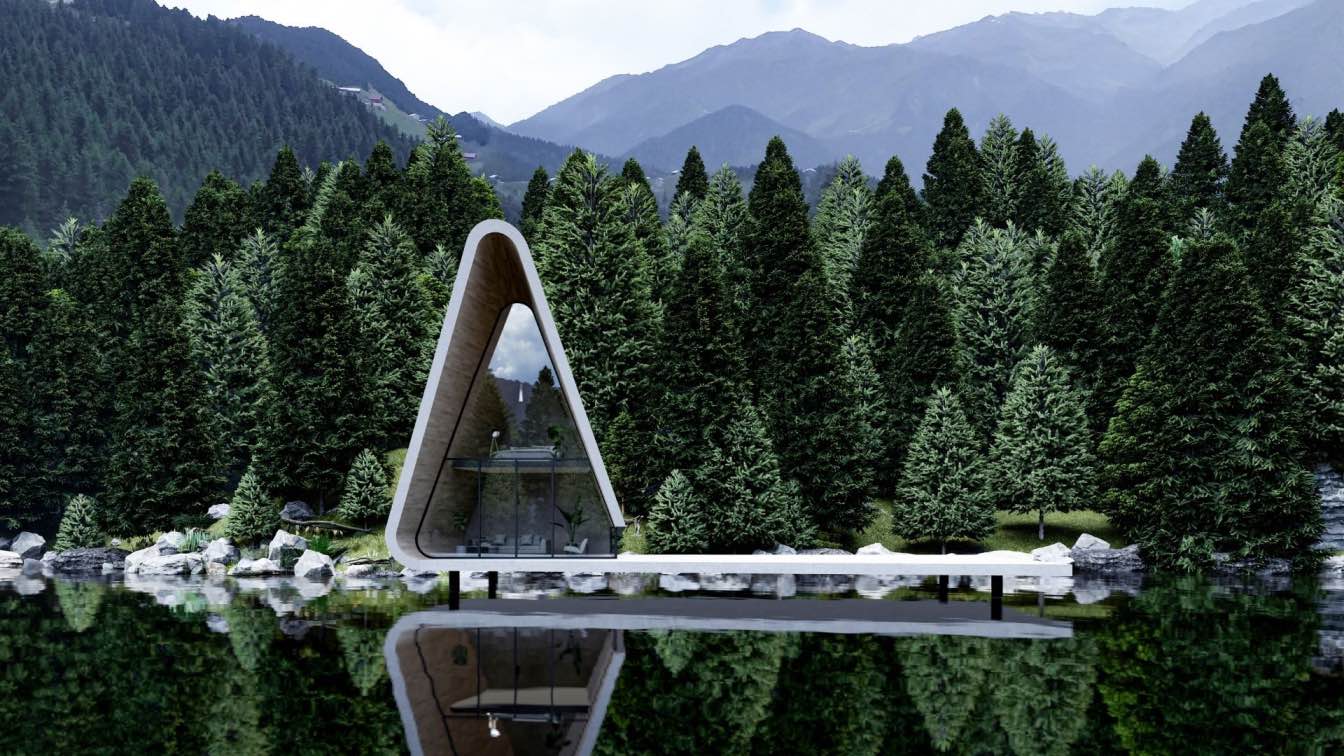
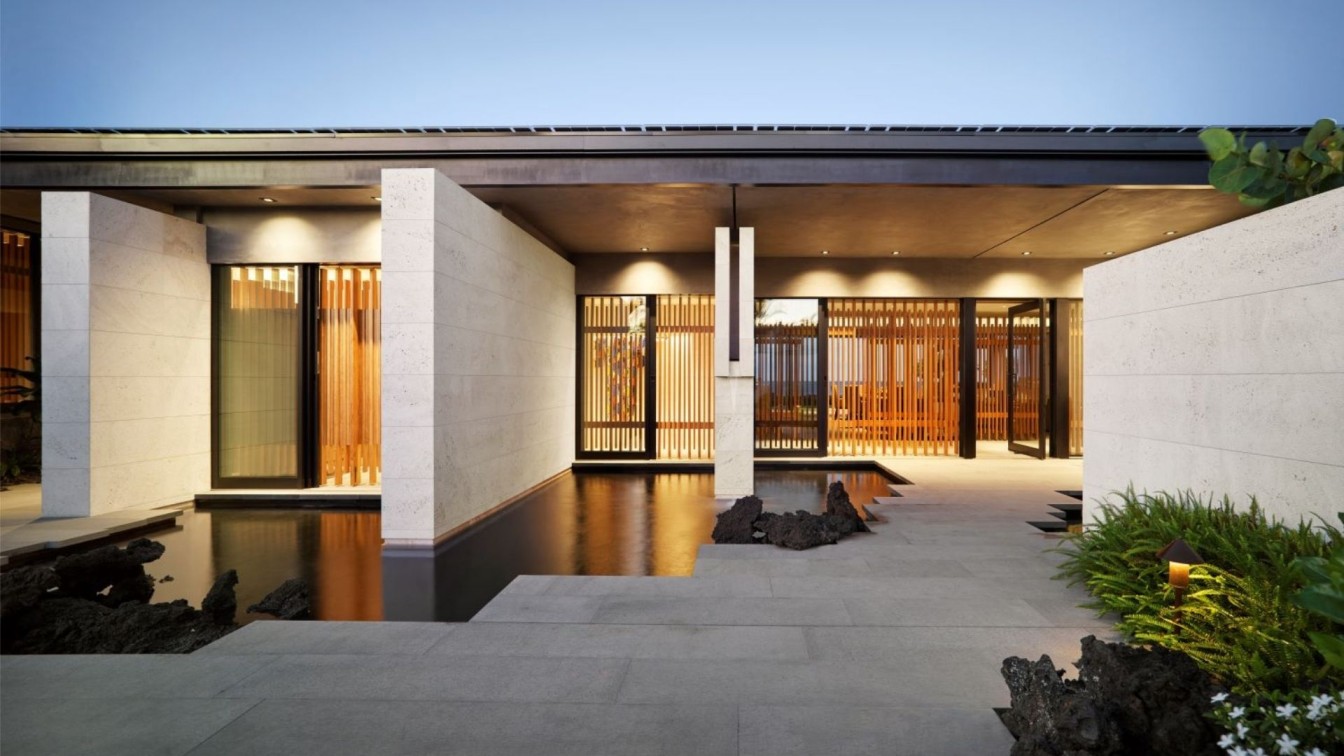
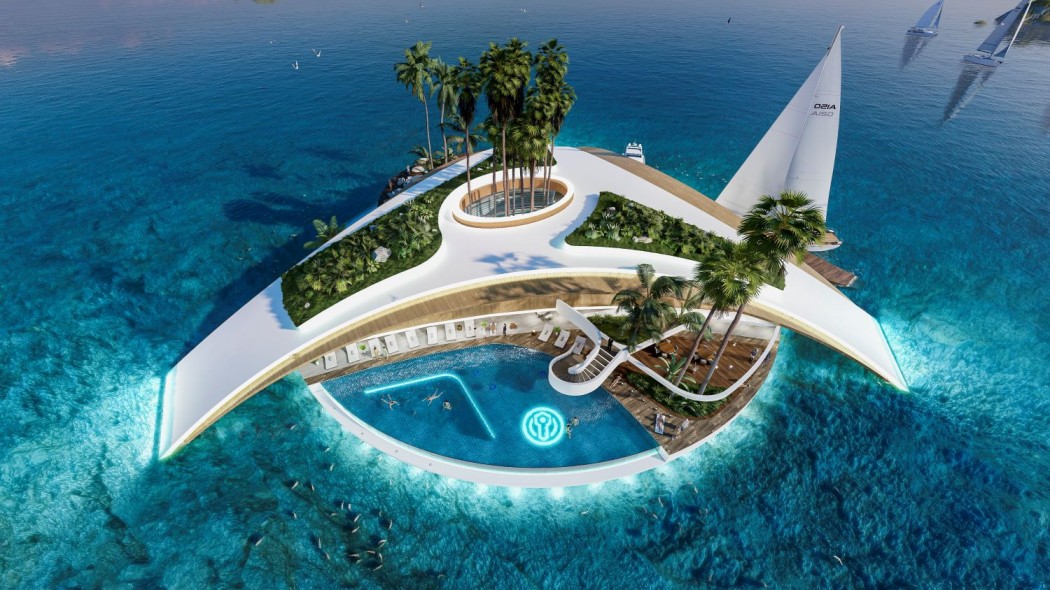
.jpg)
