In this design, the open area of the project has been tried to be used in hot and humid climates in all hours of the day and night, using light shade coatings. The presence of a pool in the center of the backyard helps to balance the surrounding climate.
Project name
Rancho Mirage House
Architecture firm
Yvonne O Designs
Location
Rancho Mirage, California, USA
Tools used
Autodesk Revit, Lumion, Adobe Photoshop, Adobe Premiere
Design team
Mohammad Hossein Rabbani Zade, Mohammad Mahmoodiye, Yvonne O Designs
Visualization
Mohammad Hossein Rabbani Zade, Mohammad Mahmoodiye
Status
Under Construction
Typology
Residential › House
One of the main concerns in this project was to preserve the ground context without damaging the green ground and to preserve the ecology of the living context. Therefore, it was decided to separate the building from its ground and build it with a truss structure at a height.
Architecture firm
Milad Eshtiyaghi Studio
Location
Amazon Rainforest, Brazil
Tools used
Rhinoceros 3D, Autodesk 3ds Max, V-ray, Lumion, Adobe Photoshop
Principal architect
Milad Eshtiyaghi
Visualization
Milad Eshtiyaghi Studio
Typology
Residential › House
Venus Bay is located in South Gippsland, a narrow peninsula of land with Bass Strait the southwest and Anderson’s Inlet to the northeast. Hide House in Venus Bay is located on the crest of a sand dune amongst coastal Tea Tree. The house enjoys views to the waterways of the inlet to the north and the grassy tidal plains to the east while turning its...
Architecture firm
MRTN Architects
Location
Venus Bay, Victoria, Australia
Principal architect
Antony Martin
Material
Wood, Terrazzo, Glass, Metal
Typology
Residential › House
"Horizontal V House" is based on an architect who, under the competition between the sea and the rock of the cliff, generates a sensual form that invites one to enter, under its interior the humidity of an indoor pool develops the spaces, forcing one to focus towards the horizon, a gesture, a fold the simplicity of the form and the gesture based on...
Project name
Horizontal V House
Architecture firm
Veliz Arquitecto
Tools used
SketchUp, Lumion, Adobe Photoshop
Principal architect
Jorge Luis Veliz Quintana
Design team
Jorge Luis Veliz Quintana
Visualization
Veliz Arquitecto
Typology
Residential › House
Iranian Architect team, Shomali Design Studio, has designed a holiday home based on A-Frame old fashion style and turns it to modern language. Merging box space with slopping roof in order to have a wider room was one of the main goals.
Architecture firm
Shomali Design Studio
Tools used
Autodesk 3ds Max, V-ray, Adobe Photoshop, Lumion, Adobe After Effects
Principal architect
Yaser Rashid Shomali & Yasin Rashid Shomali
Design team
Yaser Rashid Shomali & Yasin Rashid Shomali
Visualization
Shomali Design Studio
Typology
Residential › House
Flowers’ new guest experience breathes new life into a cherished local landmark to become a destination resort-style estate dedicated to the celebration of wine, food, and the natural landscape. Located minutes from downtown Healdsburg, in the heart of Russian River Valley, and originally built as a winery in the mid-70s, the facilities on this 13....
Project name
House of Flowers, Flowers Vineyard & Winery
Architecture firm
Walker Warner Architects
Location
Healdsburg, California, USA
Photography
Douglas Friedman
Design team
Mike McCabe, Principal. Brooks Walker, Principal. Sharon Okada, Senior Project Manager, LEED AP
Collaborators
Architectural Staff: Matthew Marsten, Hana Bittner, Darcy Arioli, Vivi Lowery
Interior design
Maca Huneeus Design
Structural engineer
Daedalus Structural Engineering
Landscape
Nelson Byrd Woltz Landscape Architects (landscape architecture), Alexis Woods Landscape Design (consulting local landscape architecture)
Lighting
Anna Kondolf Lighting Design
Construction
Cello & Madru Construction Company Arborica (reclaimed wood)
Metamansion MM is a project that adapts to the cliff through a well-defined contrast due to its shape, adapting to this hill, weaving a structure that connects at this point, it is based on the metamansion nft keys collection under the concept of a futuristic and immaterial architecture destined to the new world of the metaverse.
Project name
Metamansion MM
Architecture firm
Veliz Arquitecto
Tools used
SketchUp, Lumion, Adobe Photoshop
Principal architect
Jorge Luis Veliz Quintana
Design team
Jorge Luis Veliz Quintana
Collaborators
Keys Company
Visualization
Veliz Arquitecto
Typology
Residential › House
Agriculture was once the source of wealth and wellbeing. The man of the past obtained blessings and a sense of wellbeing from the heart of the soil through hardworking and effort. The man whose dreams and aspirations were at the same level as his efforts and works. But the new age was looking for value and worth with a new tool. Industry and develo...
Project name
[Gel-Gol] Khaneh
Location
Lahak, Tehran Suburbs, Iran
Tools used
Rhinoceros 3D, AutoCAD, Lumion, Adobe Photoshop
Principal architect
Ali Ahmadi, Shaghayegh Beirami, Pourya Ghadimi
Design team
Ali Ahmadi, Shaghayegh Beirami, Pourya Ghadimi
Collaborators
Materials: Rammed Earth
Visualization
Hasht Studio

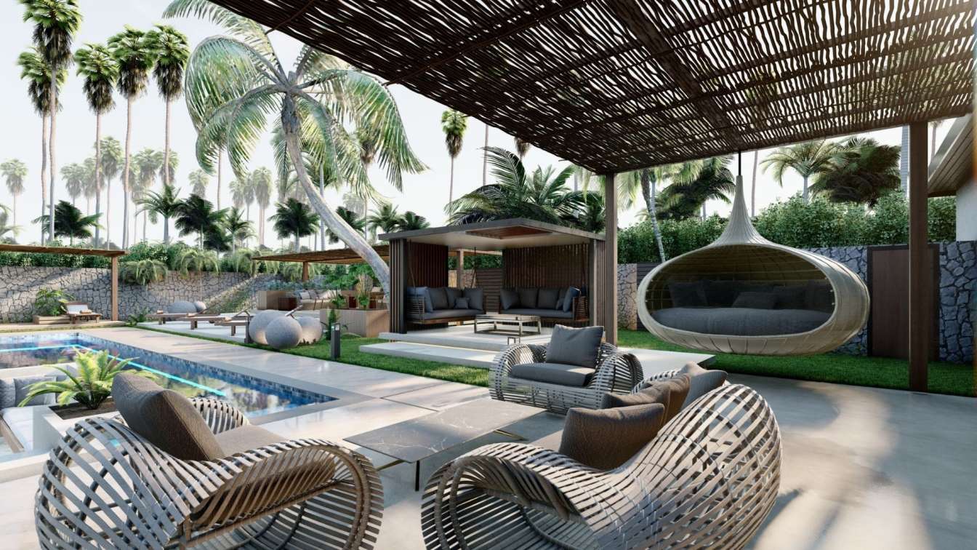
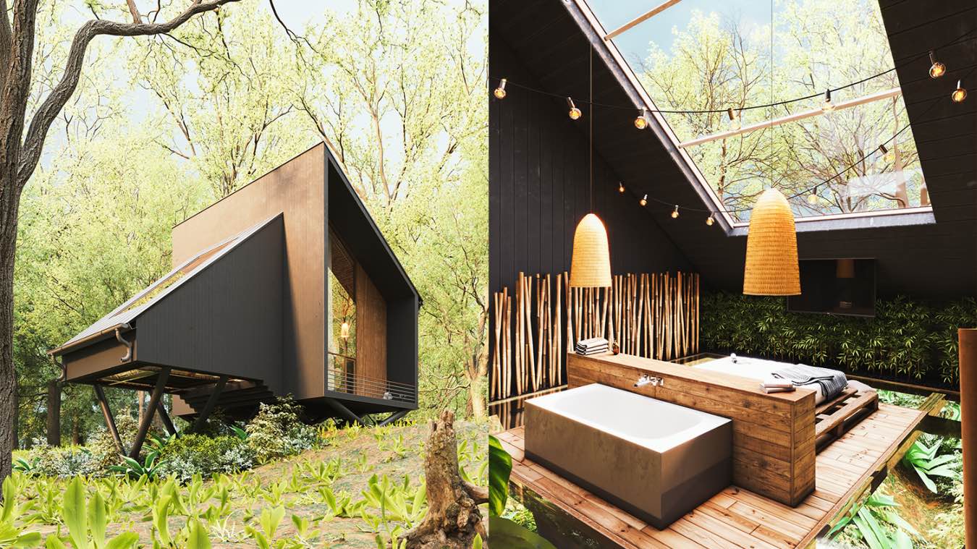
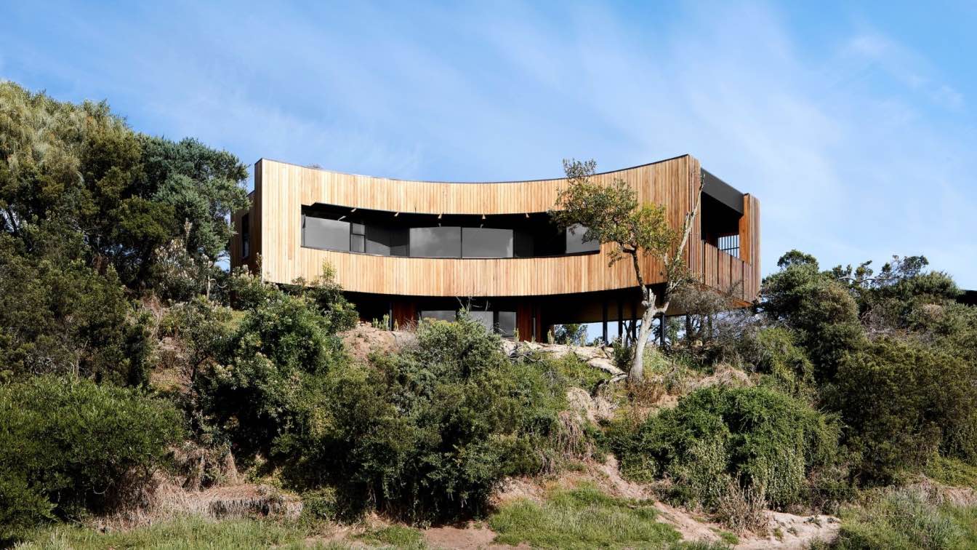
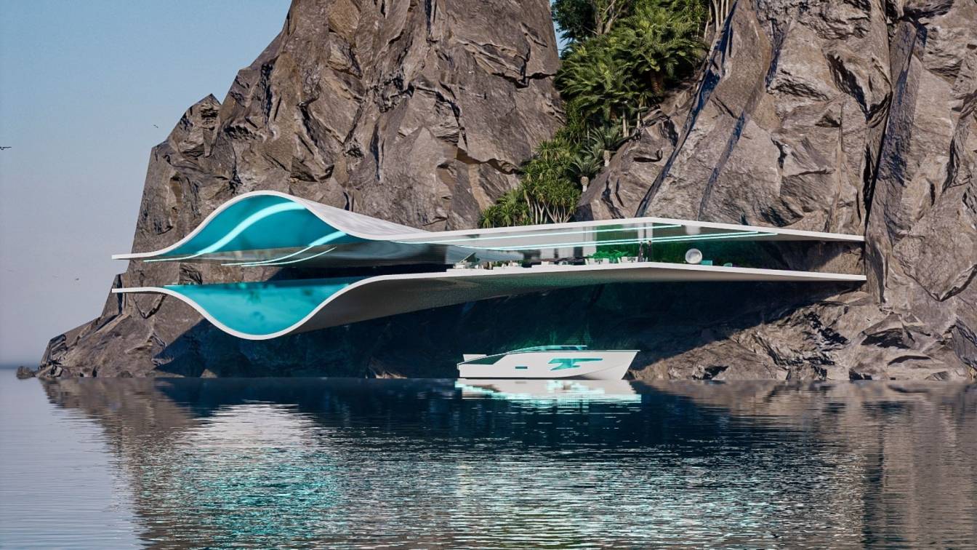
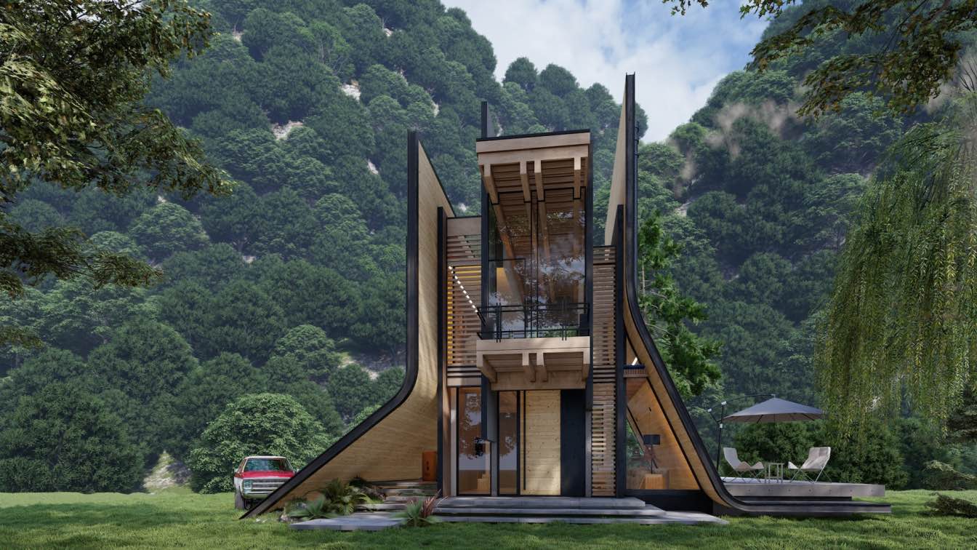
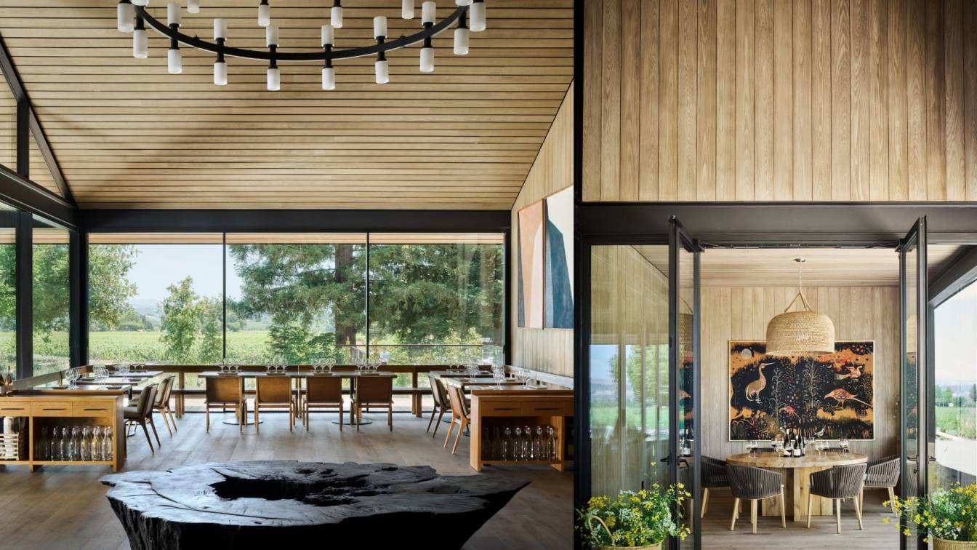
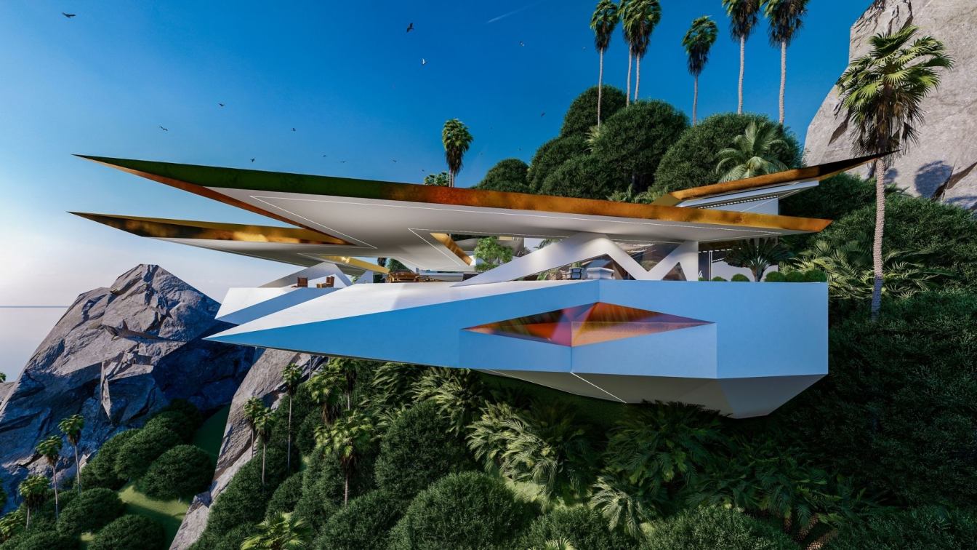
-(1).jpg)
