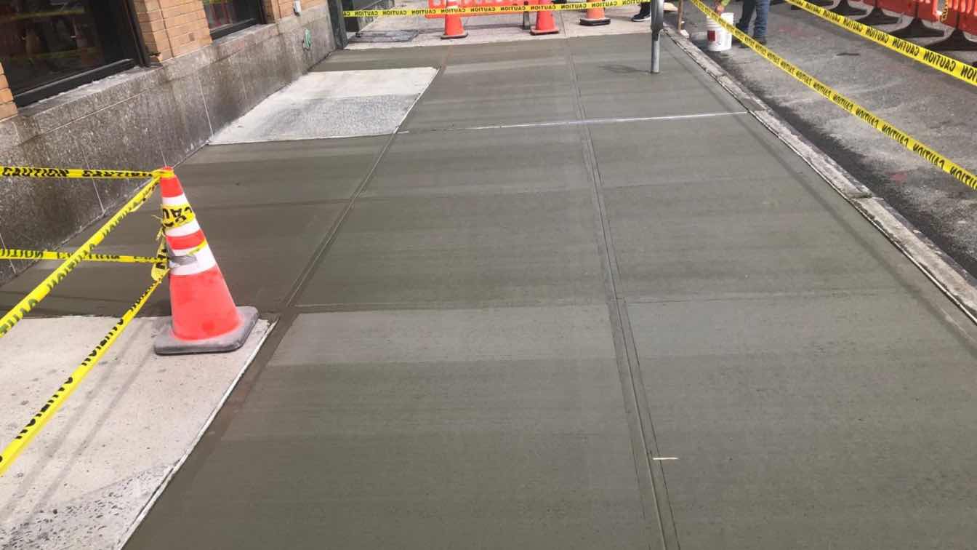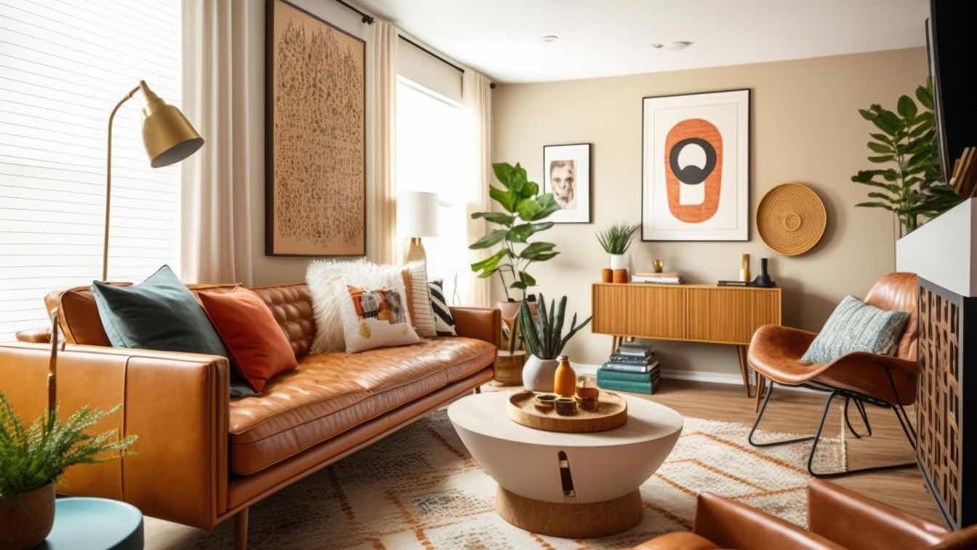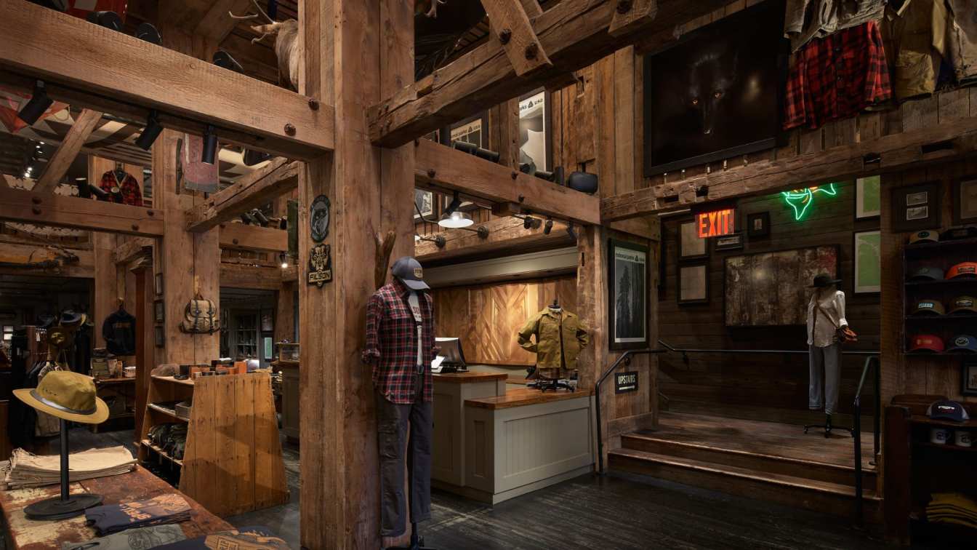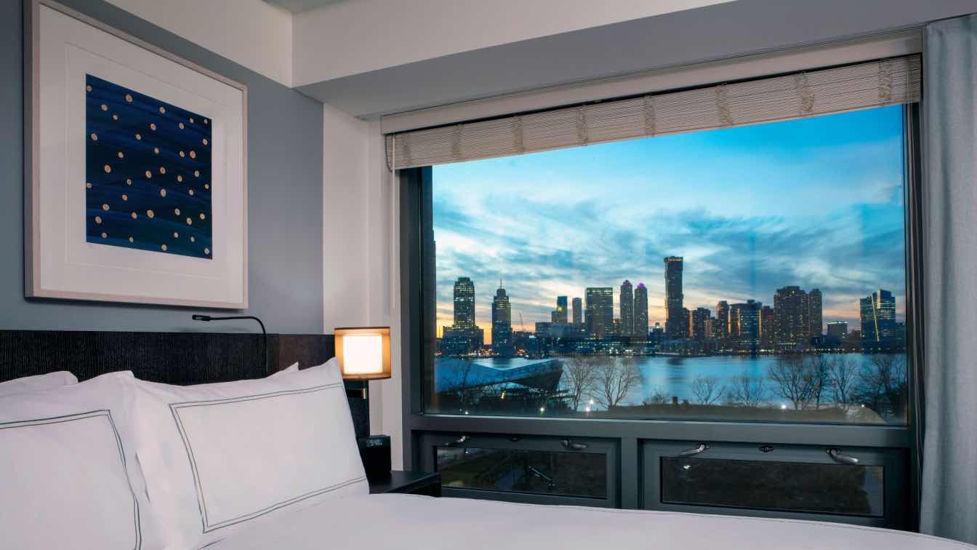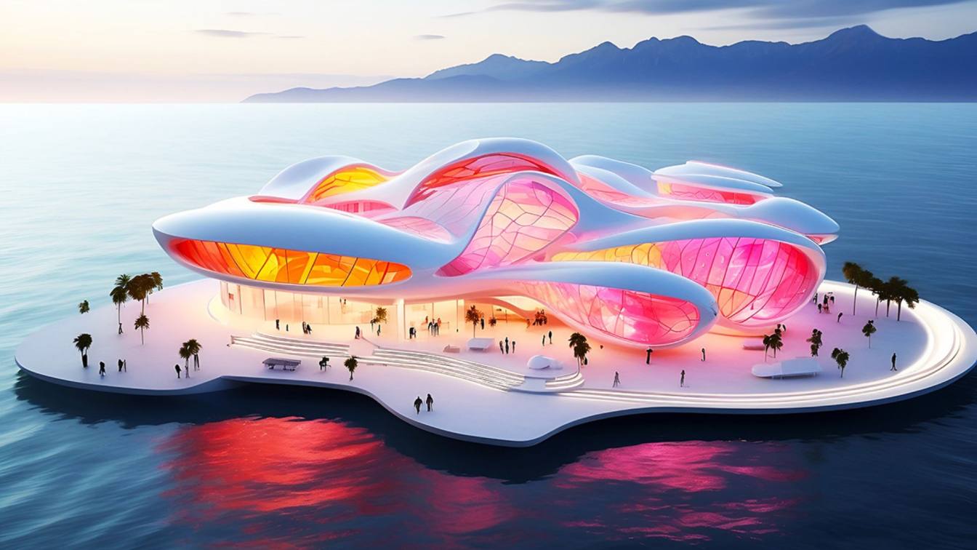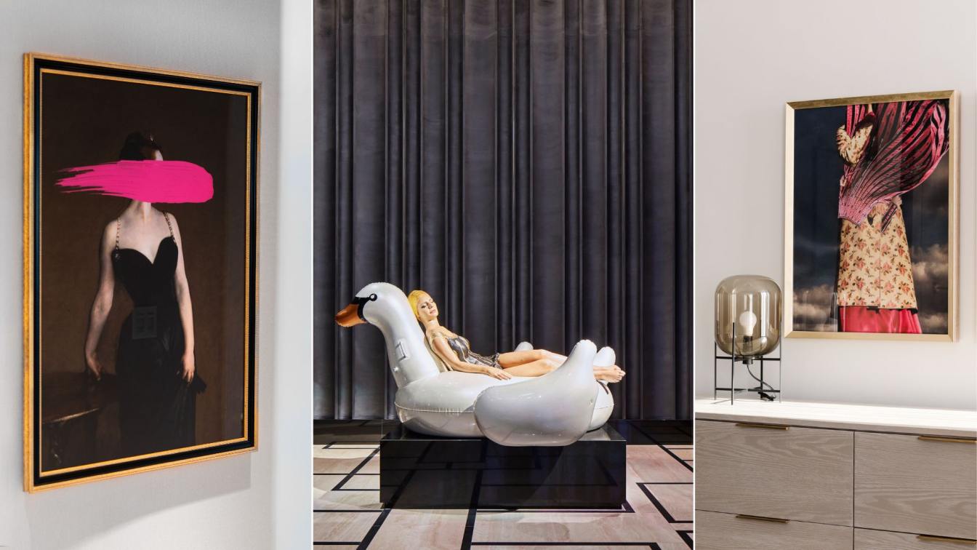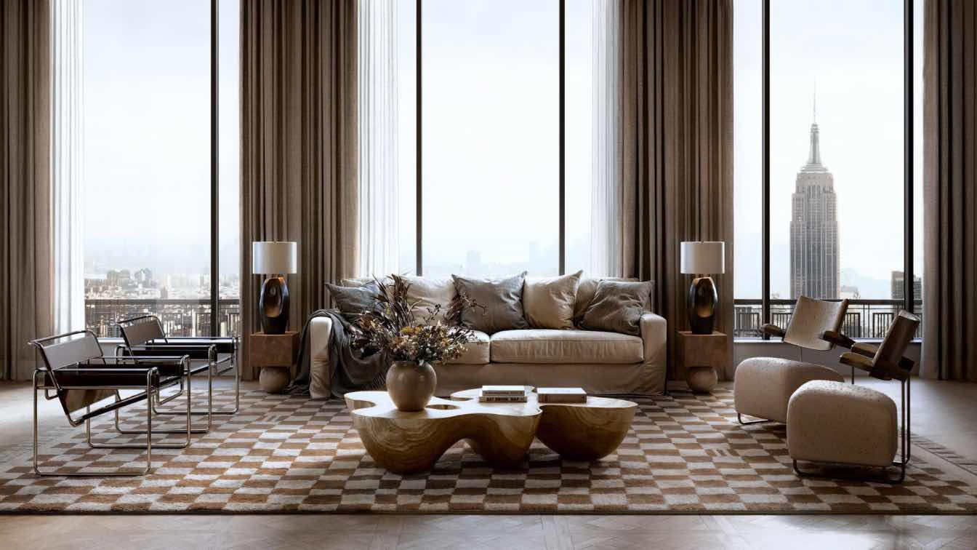Ensure pedestrian safety and urban aesthetics in NYC with timely sidewalk repairs. Address common damage causes and maintain accessibility.
Photography
Sidewalk Repair NYC
If you’re tired of the same old look of your apartment, giving it a few coats of fresh paint is an easy way of updating its style. If you’re on a budget, painting it yourself would be the most recommended option, but if you want to get sleek results hiring a professional would be ideal.
Written by
Liliana Alvarez
Photography
Chandlervid85
The team of Ennead Architects and Dattner Architects, education and life sciences design experts in New York City and beyond, are pleased to share that they will work with the New York City Economic Development Corporation (NYCEDC) to design a major portion of the new Science Park and Research Campus (SPARC) located in Manhattan’s burgeoning life s...
Photography
Ennead Architects, Dattner Architects
Filson’s New York flagship store in mid-town Manhattan occupies a 4,000-square-foot former mattress store in an 1800s brownstone located on Broadway, near Union Square. The store showcases the product line in an immersive experience that brings the brand to life in the heart of the city.
Project name
Filson NYC Flagship
Architecture firm
Heliotrope Architects
Location
New York, New York, USA
Design team
Mike Mora AIA, Design Principal. Tonia Capuana, Architect
Collaborators
Heavy Timber Fabrication: Spearhead
Interior design
Heliotrope Architects
Design year
Founded in 1897
Lighting
Invisible Circus
Material
Wood, Glass, Steel
Typology
Commercial › Store
Just minutes from Manhattan’s most historic neighborhoods, including Tribeca, Greenwich Village, SoHo and Wall Street lives Conrad New York Downtown, a 463 all-suite luxury hotel situated alongside the Hudson River.
Written by
Erica Langendorff
Photography
Conrad New York Downtown
Inspired by the Venetian rich cultural heritage and the intricate craft of glassmaking, the Floating Glass Museum blends tradition and innovation, with cutting-edge design and a dedication to sustainability: through meticulous research of materials and attention to the surroundings, the museum will be a sanctuary where the history of glass meets th...
Project name
Floating Glass Museum
Architecture firm
Luca Curci Architects
Location
Dubai, New York, Hong Kong, Singapore, Busan
Tools used
AutoCAD, Rhinoceros 3D, Adobe Suite, AI Tools
Principal architect
Luca Curci
Visualization
Luca Curci Architects
Typology
Cultural Architecture > Museum
Interior design highlights include herringbone wood floors, hand-tufted wool rugs and Carrera marble bathrooms. A collection of premium suits include five apartment-style suites, six sky suites, one Atrium suite and one Penthouse.
Project name
Conrad New York Midtown
Interior design
Stonehill Taylor
Principal designer
Stonehill Taylor
Client
Conrad Hotels & Resorts / Hilton
Typology
Hospitality › Hotel
Located in one of New York City's most coveted locations, these apartments offer not just a home, but a lifestyle of sophistication and exclusivity. Our partner, seeking to showcase these exceptional residences, turned to CUUB for creative content that would capture the essence of this extraordinary living experience.
Project name
The Metropolitan Haven
Architecture firm
Dezest Design
Tools used
Autodesk 3ds Max, Corona Renderer, Adobe Photoshop
Principal architect
Dezest Design
Collaborators
Dezest Design, CUUB Studio
Visualization
CUUB Studio
Status
Under Construction
Typology
Residential › Apartments

