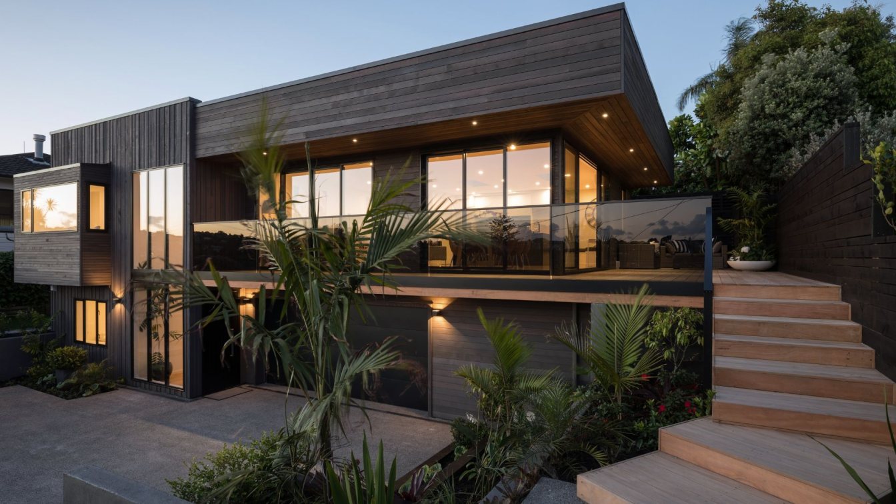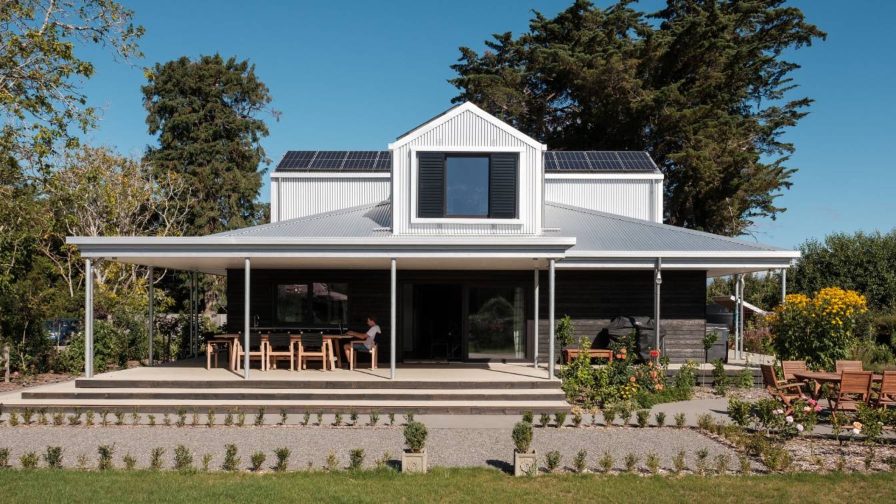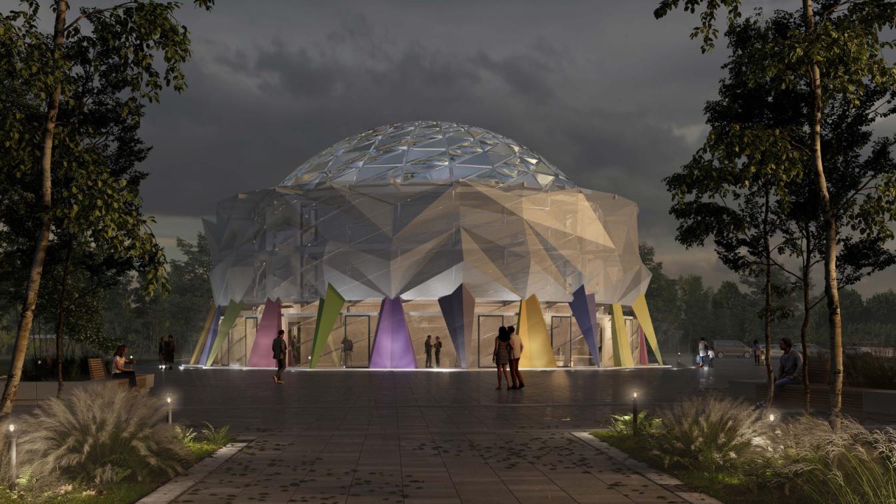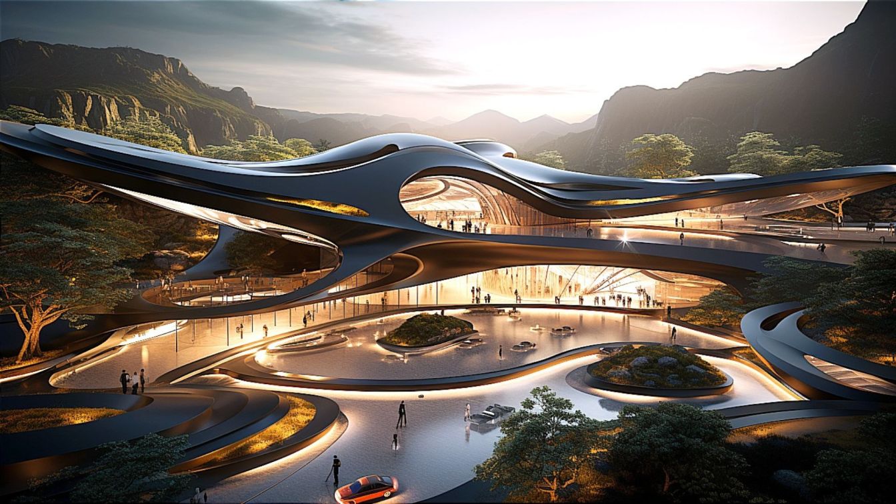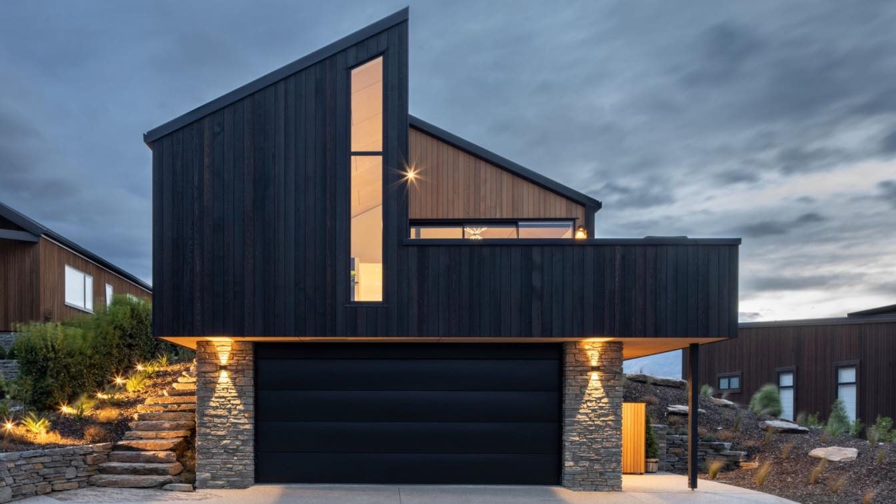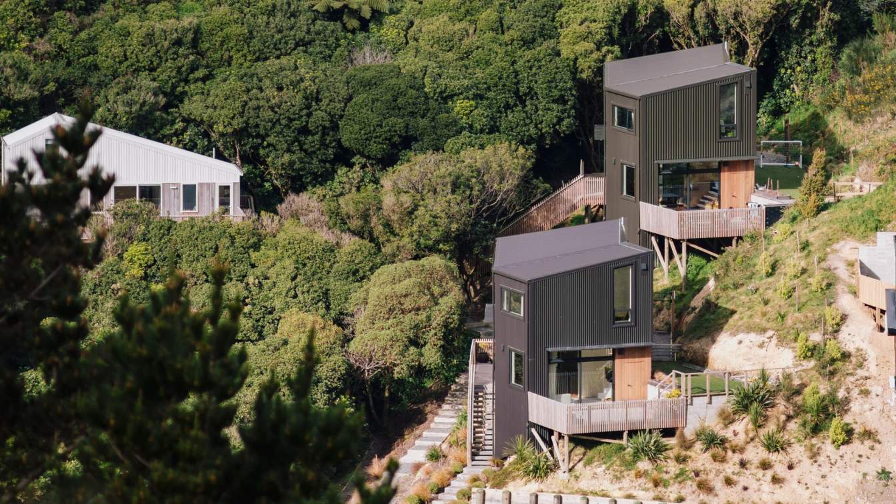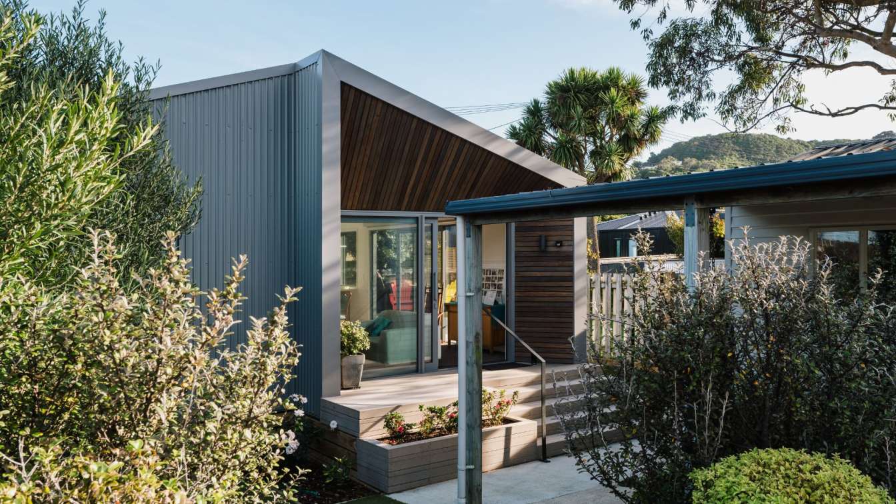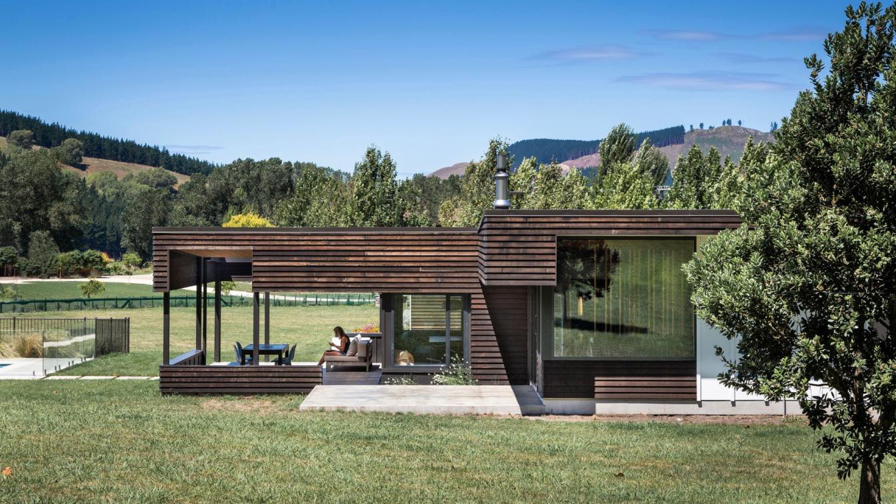Located in Murray’s Bay, Auckland, this 1980’s plaster clad house was in dire need of a re-design inside and out. With a strong focus on the seamless integration of the house within it’s immediate environment, the clients requested a contemporary design that utilised texture and rhythm of cladding with an interior that evoked feelings of light and...
Project name
Churchill Road
Architecture firm
Michael Cooper Architects
Location
Murrays Bay, Auckland, New Zealand
Photography
Mark Scowen Photography
Principal architect
Michael Cooper
Interior design
Michael Cooper
Structural engineer
JNG Engineers
Landscape
Walker Landscape Architecture
Supervision
Michael Cooper
Construction
Rizzo Construction
Material
Western Red Cedar
Typology
Residential › House
Having previously lived in a large country property in Greytown, the clients’ vision was to downsize into a smaller home that was warmer, drier and easier to maintain, while still providing a comfortable and inviting space for extended family to visit. As a home designed for life, the dwelling needed to be energy efficient, low maintenance, wheelch...
Project name
Four Corners
Architecture firm
First Light Studio
Location
Wairarapa, New Zealand
Principal architect
Ben Jagersma
Design team
Ben Jagersma, Luke Bryant
Interior design
First Light Studio
Structural engineer
ESSEN Engineering
Environmental & MEP
eHaus
Construction
Cameron Construction / eHaus Wairarapa
Material
Timber framing, timber and aluminium cladding
Typology
Residential › House
The folded façade was designed based on works by Lyonel Feininger (expressionist painting) and the colored sculptural supports as an homage to the Triadic Ballet by Oskar Schlemmer (both master teachers at BAUHAUS Weimer). The back wall of the stage as well as the entire dome of the theater will be covered with LED panels.
Project name
Shakespeare Theatre Concept
Architecture firm
Peter Stasek Architects - Corporate Architecture
Tools used
ArchiCAD, Grasshopper, Rhinoceros 3D, Autodesk 3ds Max, Adobe Photoshop
Principal architect
Peter Stasek Architects
Visualization
South Visuals
Typology
Cultural Architecture › Theater
Journey to the heart of innovation in the lush landscapes of New Zealand, where a futuristic free-form cultural center redefines architectural beauty. The interior is a captivating fusion of cutting-edge design, featuring sleek black metal elements and expansive glass panels that seamlessly blend with the surrounding nature.
Project name
Futuristic Free-Form Cultural Center
Architecture firm
Dialogue Architecture Studio
Principal architect
Yasaman Orouji
Design team
Yasaman Orouji
Visualization
Yasaman Orouji
Typology
Culture & Art - Cultural Center
The built form draws its inspiration from the natural landforms and the historical process of shifting rock forms that created the Remarkable Mountain range that provides the backdrop to Jacks Point. A simple gable form is shifted along its ridge line to create a bold, sharp, form reminiscent of the jagged mountains beyond.
Project name
Jacks Point Rise
Architecture firm
First Light Studio
Location
Queenstown, New Zealand
Principal architect
Ben Jagersma
Design team
Ben Jagersma, Luke Bryant
Structural engineer
Miyamoto International NZ
Material
Timber structure, timber and schist cladding
Typology
Residential › House
Nestled amidst the picturesque hillsides of Brooklyn, Wellington, "The Twins" stand as a testament to the vision and collaboration of two directors from First Light Studio. This project, aptly named "The Twins," revolves around the concept of duality, it represents an ingenious solution to the challenges posed by the Wellington housing market while...
Architecture firm
First Light Studio
Location
Brooklyn, Wellington, New Zealand
Principal architect
Ben Jagersma
Design team
Ben Jagersma, Nick Officer
Interior design
First Light Studio
Structural engineer
Essen Engineering
Construction
Black Sheep Construction
Material
Timber frame, metal cladding with cedar accents
Typology
Residential › Housing
In the beachside suburb of Miramar, Wellington, lies Darlington, the first completed FLiP 'Wide', an illustration of inter-generational living brought to life in a modest backyard. With life quickly becoming marked by distance and busy schedules, the desire for intergenerational living is stronger than ever.
Architecture firm
FLiP Homes
Location
Wellington, New Zealand
Design team
Eli Nuttall & Brittany Irvine
Collaborators
First Light Studio
Civil engineer
AWA Environmental
Structural engineer
CGW Consulting Engineers
Construction
Light timber frame with airtightness membrane
Material
Thermally Modified Timber (JSC TMT Taxon), Coloursteel Sandstone Grey
Typology
Residential › House, Infill Housing
The house sits on a large site located on the gentle lower slopes of Te Mata Peak that border the Tukituki River. It is formed of old river terraces and the richly fertile soil was one of the attractions of the location.
Project name
Tukituki House
Architecture firm
Parsonson Architects
Location
Hawkes Bay, New Zealand
Photography
Paul McCredie
Principal architect
Gerald Parsonson
Design team
Paul Hansen, Sam Donald
Interior design
Erini Compton
Structural engineer
Spencer Holmes
Landscape
Xanthe White Design
Material
Western Red Cedar
Typology
Residential › House

