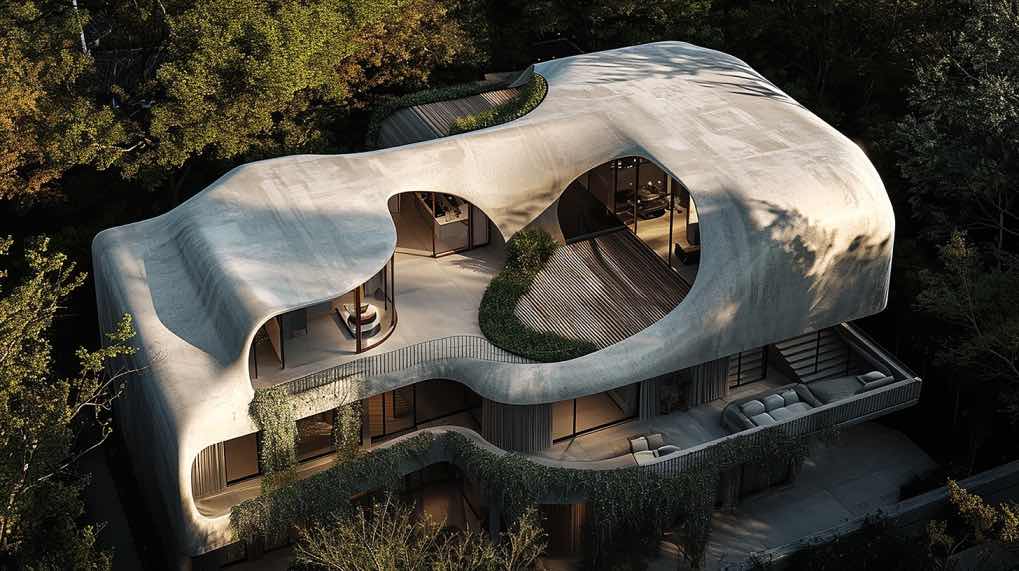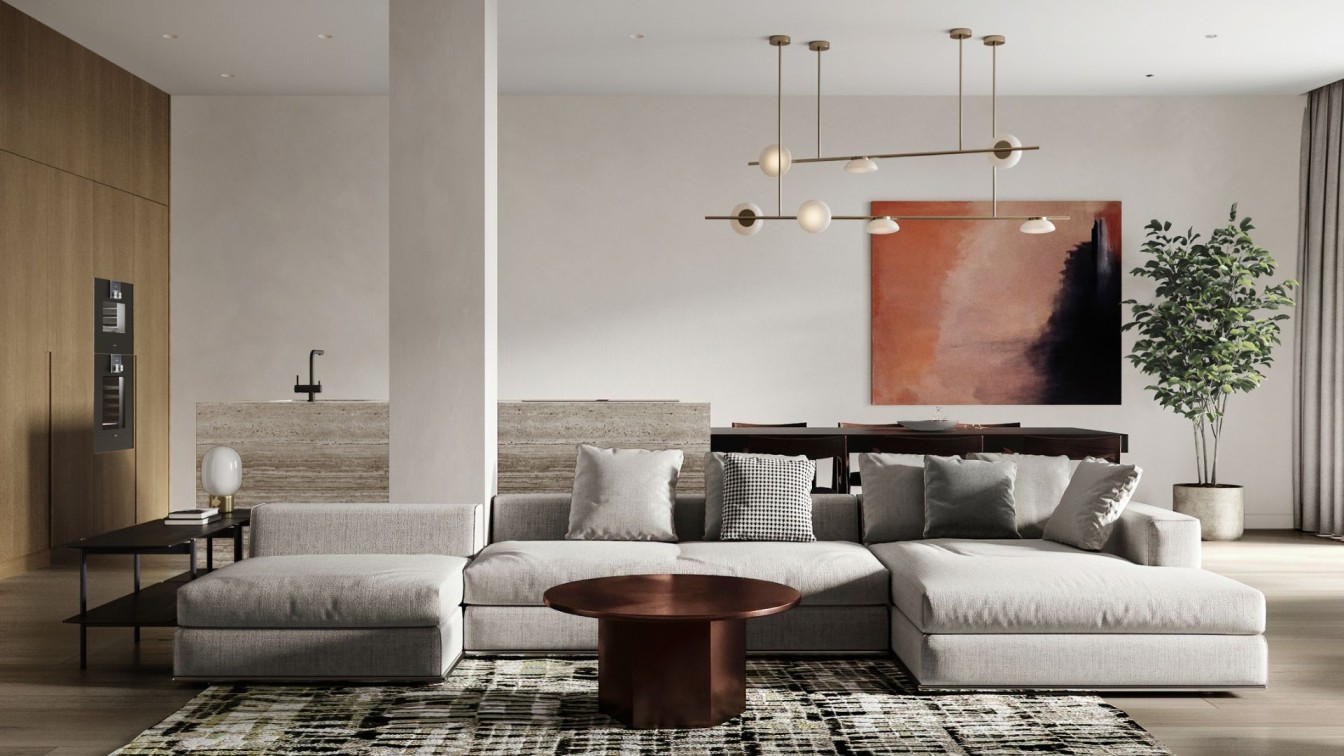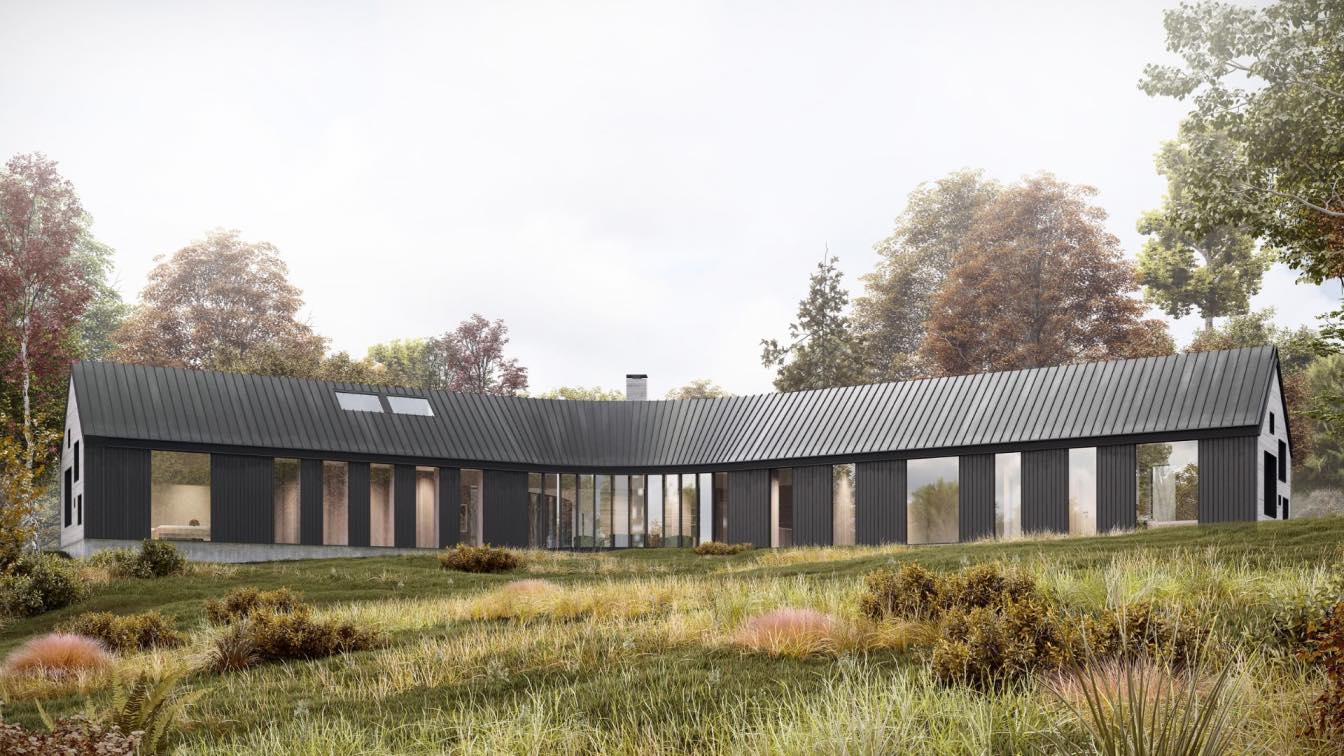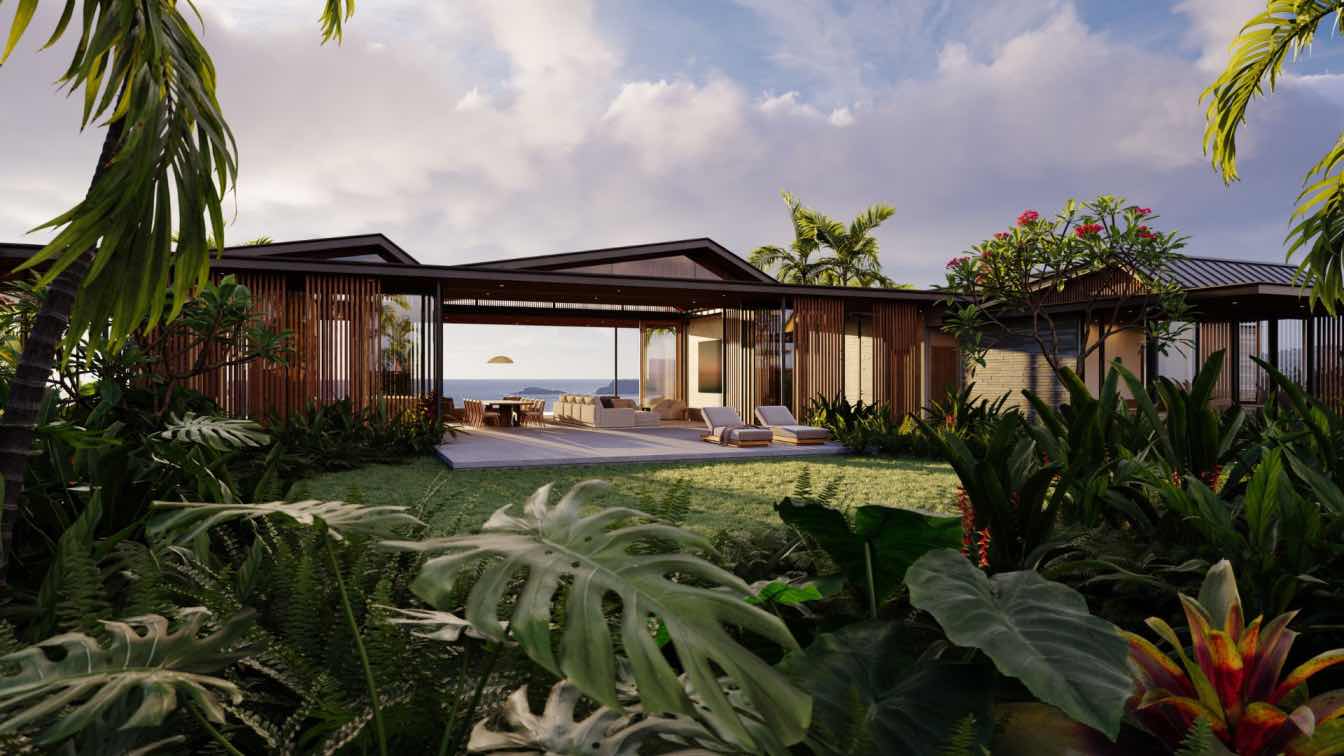As homage to the Triadic Ballet by Oskar Schlemmer.
Art statement by architect Peter Stasek:
The folded façade was designed based on works by Lyonel Feininger (expressionist painting) and the colored sculptural supports as an homage to the Triadic Ballet by Oskar Schlemmer (both master teachers at BAUHAUS Weimer). The back wall of the stage as well as the entire dome of the theater will be covered with LED panels.
In this way, a realistic overall impression of the stage design can be achieved, expanded to include the representation of the sky. The theater is designed for 650 spectators on four levels. (Parquet, 1st tier, 2nd tier, 3rd tier) The cloakrooms and social rooms are located in the basement.








