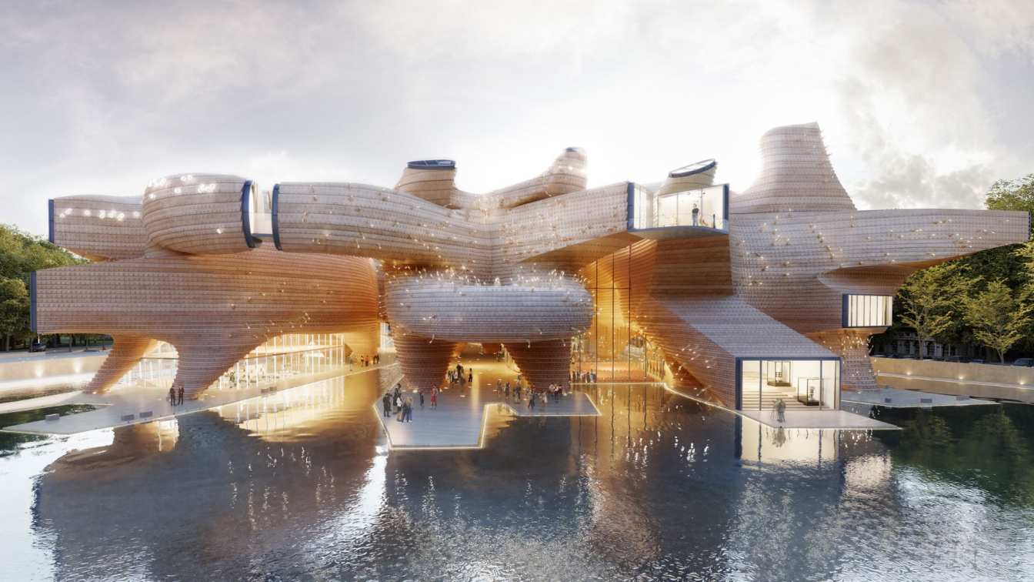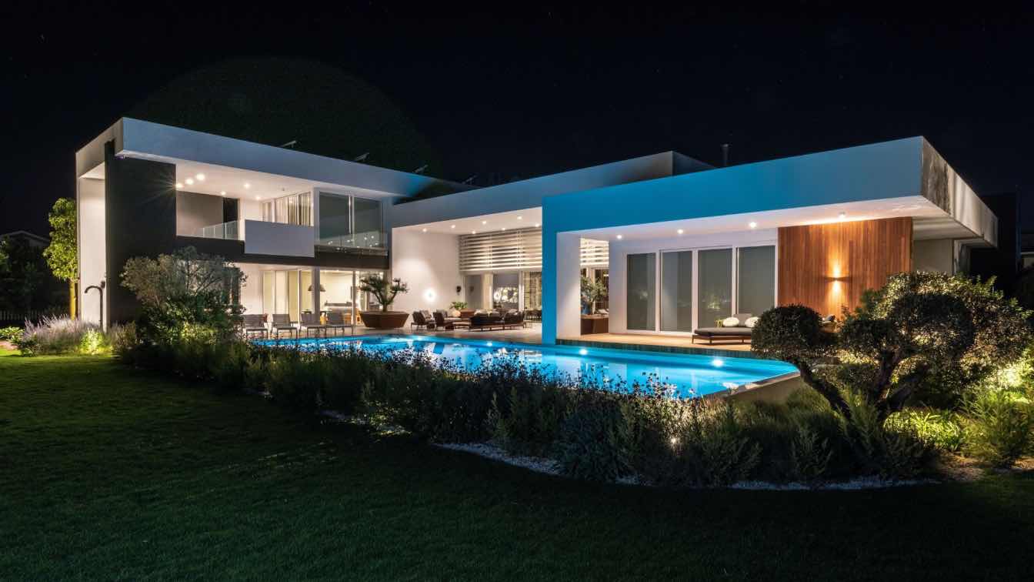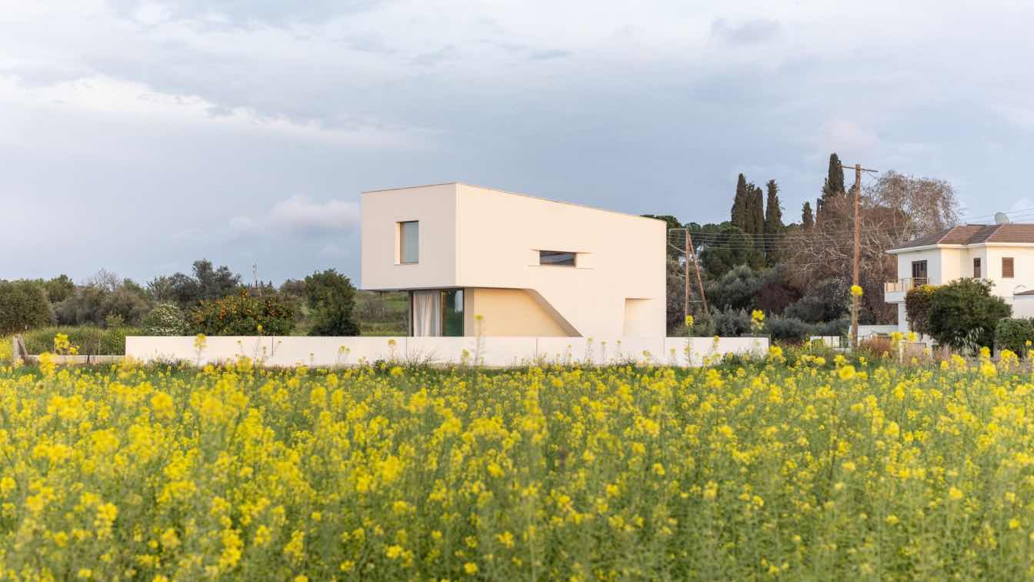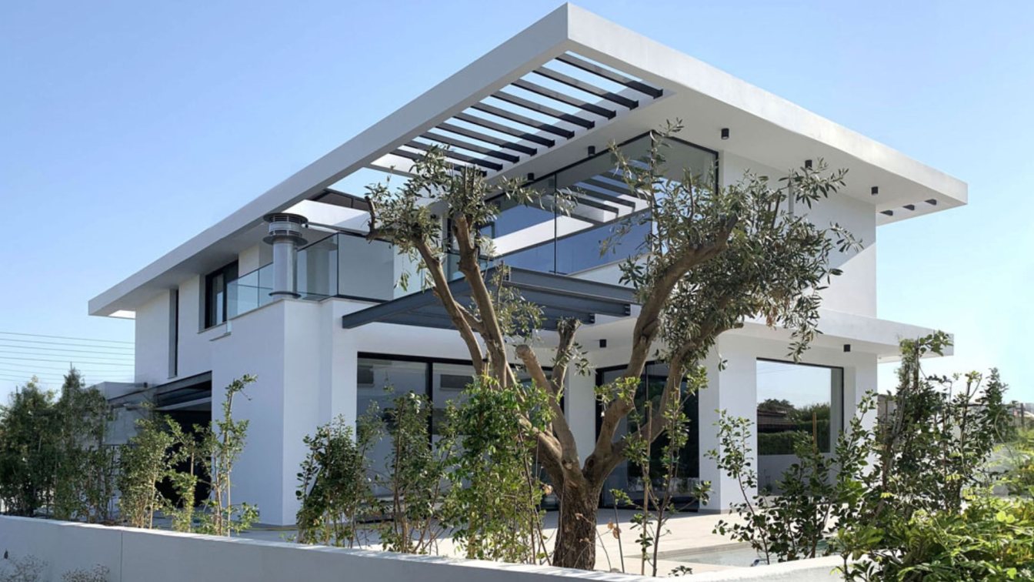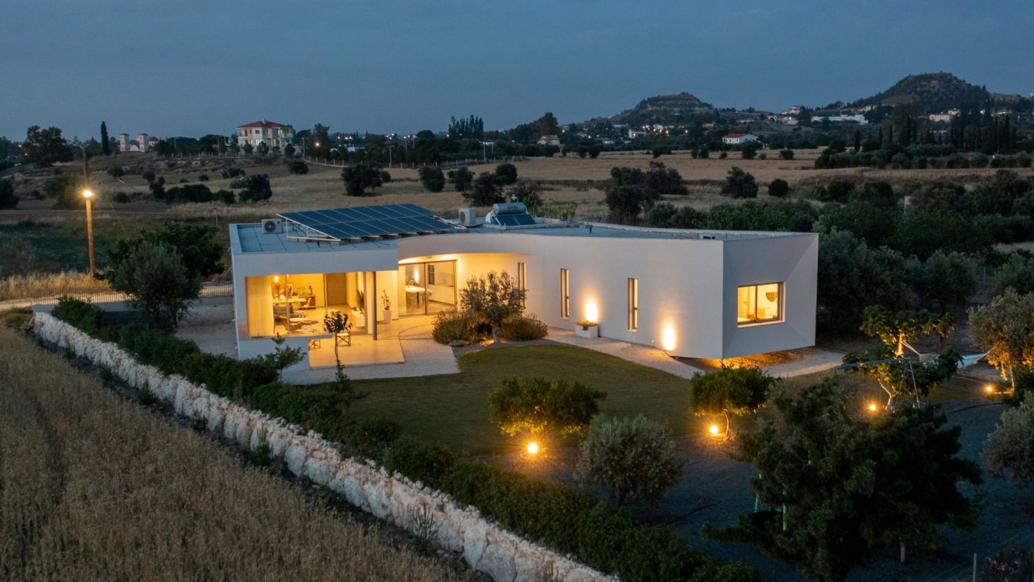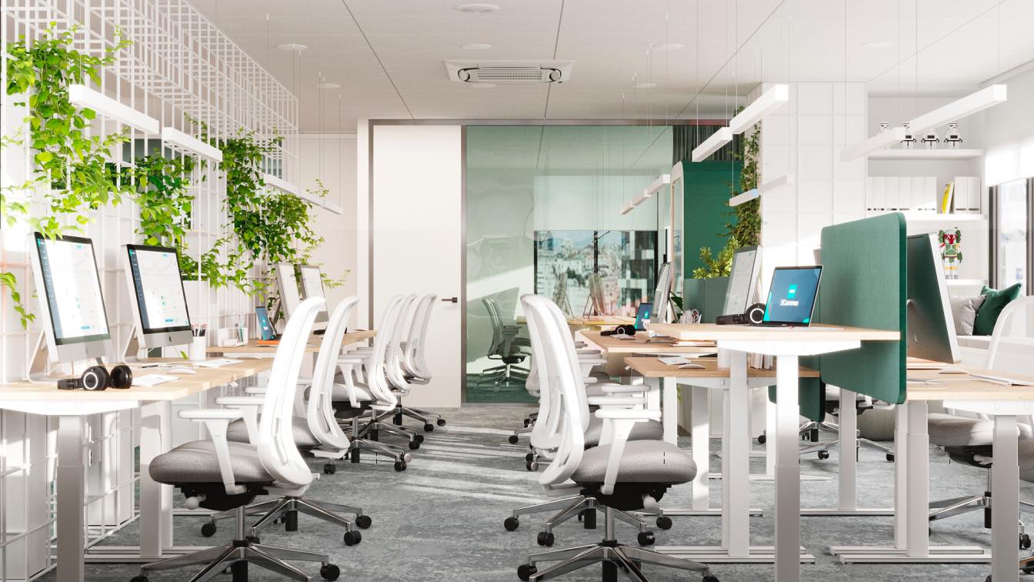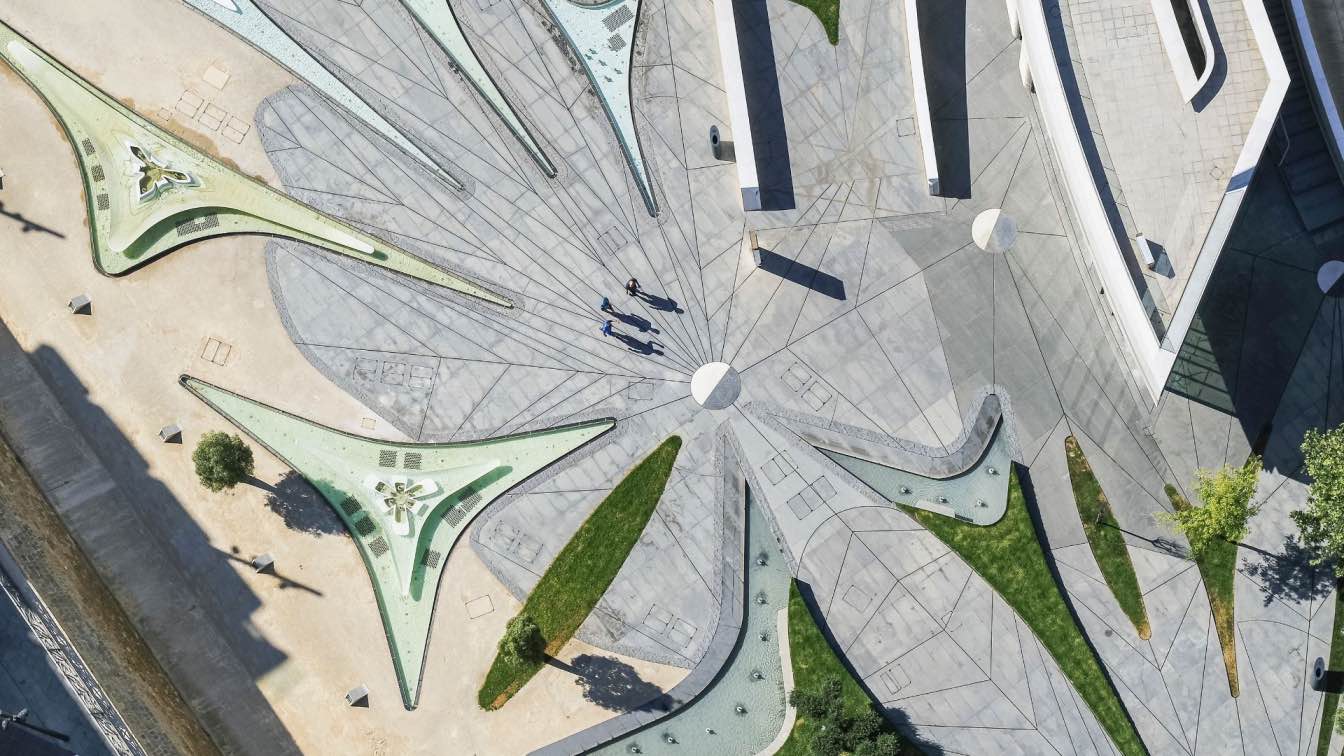Located in Nicosia, Cyprus, our design proposal for the competition for New Museum of Archaeology aims to establish a dynamic cultural landmark that reflects Cyprus' unique archaeological heritage. Our purpose was to celebrate the rich Archaeological patrimony of Cyprus.
Project name
Cyprus Archaeological Museum
Architecture firm
GilBartolomé
Tools used
Rhinoceros 3D, AutoCAD, Adobe Photoshop, Keyshot
Principal architect
Pablo Gil and Jaime Bartolomé
Design team
Sergio Herreros, Ignacio Basterra, Marcos Núñez
Collaborators
Mecanismo Ingenieria
Visualization
Unboxed Visuals
Client
Cyprus’ Ministry of Culture
Status
Unbuilt. Placed 4th at the competition
Typology
Cultural Architecture > Museum
The O.A. House project stands out as a house designed for the future, incorporating past experiences into a contemporary aesthetic that caters to the homeowners' aesthetic preferences and requirements. The focus was on creating spacious areas with high ceilings, achieved by designing a partially single-story structure.
Architecture firm
Atolye 2A
Principal architect
Alos Cavdar
Design team
Alos Cavdar, Kemal Cavdar
Interior design
Alos Cavdar
Civil engineer
Dekorem Muh.
Environmental & MEP
Dekorem Muh.
Construction
Nurettin Anzevli
Material
Concrete, Glass, Steel
Typology
Residential Architecture › House
Located in the tranquil suburbs of Nicosia, Cyprus, this two-level residence encompasses 180 square meters, that harmonizes with the picturesque cypress-lined landscape.
Architecture firm
Versa Architecture
Location
Politiko, Nicosia, Cyprus
Principal architect
Stavros Voskaris
Civil engineer
Stavros Charalampous
Environmental & MEP
Stelios Sfikouris, Antonis Papageorgiou
Construction
K.R.V. Makriyiannis Constructions & Developments LTD
Client
Iakovos Iakovou, Ioanna Koutsofta
Typology
Residential › House
Green Park Residence is nestled next to a public park and is designed to harmonize with its peaceful natural setting. Incorporating two courtyards that seem to extend into the park, it provides a feeling of continuity and creates a gentle transition between private areas and shared spaces. The layout of the residence is planned to flow naturally ac...
Project name
Green Park Residence
Architecture firm
Dmt Architects
Location
Dali, Nicosia, Cyprus
Photography
Apostolos Arsenis
Principal architect
Alexandros Alexi
Collaborators
Energy Pefrormance Cerfificate: Andreas Tzitzimbourounis
Civil engineer
George Kountouris
Structural engineer
RC + S
Environmental & MEP
Andreas Tzitzimbourounis, Nicolas Nicolaou
Construction
S.Demetriou Contractors – Developers
Typology
Residential › House
Situated within the suburban terrain of Nicosia, a ground floor residence stands as a testament to the harmonious integration of internal and external architectural elements. Encompassing an area of 170 square meters, this residence celebrates its natural surroundings but also embodies a design ethos with curved elements unifying all its spaces.
Architecture firm
Versa Architecture
Location
Politiko, Nicosia, Cyprus
Photography
Skevi Laou / Aerial Photography: Michael Mavris
Principal architect
Stavros Voskaris
Design team
Stavros Voskaris
Civil engineer
Stavros Voskaris
Environmental & MEP
Christoforos Kettis, Marios Vasiliou
Construction
Esperos Ergoliptiki LTD
Supervision
Stavros Voskaris
Material
Concrete, Glass, Steel
Client
Giorgos Loizides, Eliza Charalampous
Typology
Residential › Villa
The office for 3Commas became one of the first projects of ZIKZAK Architects on Cyprus. Therefore, the team had to immediately immerse themselves in a new environment and understand the differences in the design process. After all, incorrectly set priorities at the beginning can lead to a missed deadline at the finish line. But the team coped with...
Project name
3Commas Office
Architecture firm
ZIKZAK Architects
Tools used
Autodesk 3ds Max, Corona Renderer
Principal architect
O. Konoval
Design team
A. Yehiiants, I. Gavva
Collaborators
O. Konoval, I. Gavva, O. Gorbach, A. Yehiiants
Client
International crypto-trading company 3Commas
Typology
Commercial › Office
Establishing Eleftheria Square as the city’s primary gathering space, Zaha Hadid Architects’ (ZHA) design creates new connections intended to unite a divided capital. Nicosia’s massive Venetian fortifications separate the old city from its modern districts, while the city’s ‘Green Line’ divides the capital into two disparate communities.
Project name
Eleftheria Square
Architecture firm
Zaha Hadid Architects (ZHA)
Photography
K.Arkatites, Laurian Ghinitoiu
Principal architect
Zaha Hadid, Patrik Schumacher, Christos Passas
Design team
ZHA Schematic Design Team: Stella Nikolakaki (Design Lead), Sevil Yazici (Design Lead), Sylvia Georgiadou, Takang Hsu, Phivos Skroumbelos and Marilena Sophocleus (Landscape), Chrysi Fradellou, Edward Sorgeloose, Vladimir Tschaly
Structural engineer
ASD Hyperstatic Engineering [Limassol]; Andros Achilleos (Principal Engineer), Michalis Allayiotis (Project Engineer)
Environmental & MEP
UNEMEC [Nicosia]; Lakis Pipis (Director in-charge), Andreas Karayiannis and Trevor Colett (Directors), Chris MacFarlane, Kleovoulos Kasoulides, George Lerides, Kypros Tziakouris (Electrical Engineers -supervision stage) Kostas Archeos (Supervising Electrical Engineer) Panayiotis Ktorides (Mech. Engineer)
Lighting
Kardorff Lichtplanung Ing. [Berlin]; Volker Kardorff (Principal), Stefan Krauel (Project Designer)
Material
Moat’s granite paving
Typology
Landscape &Urbanism › Square

