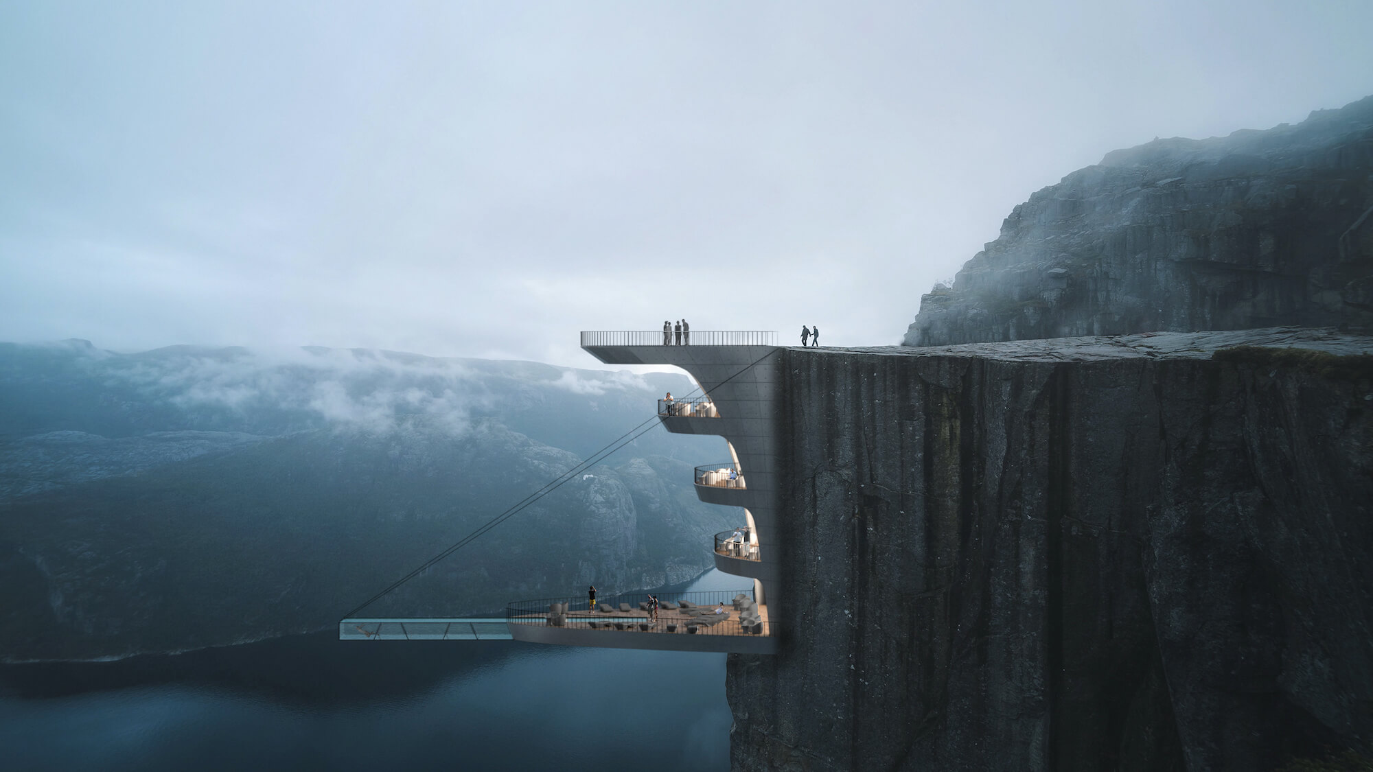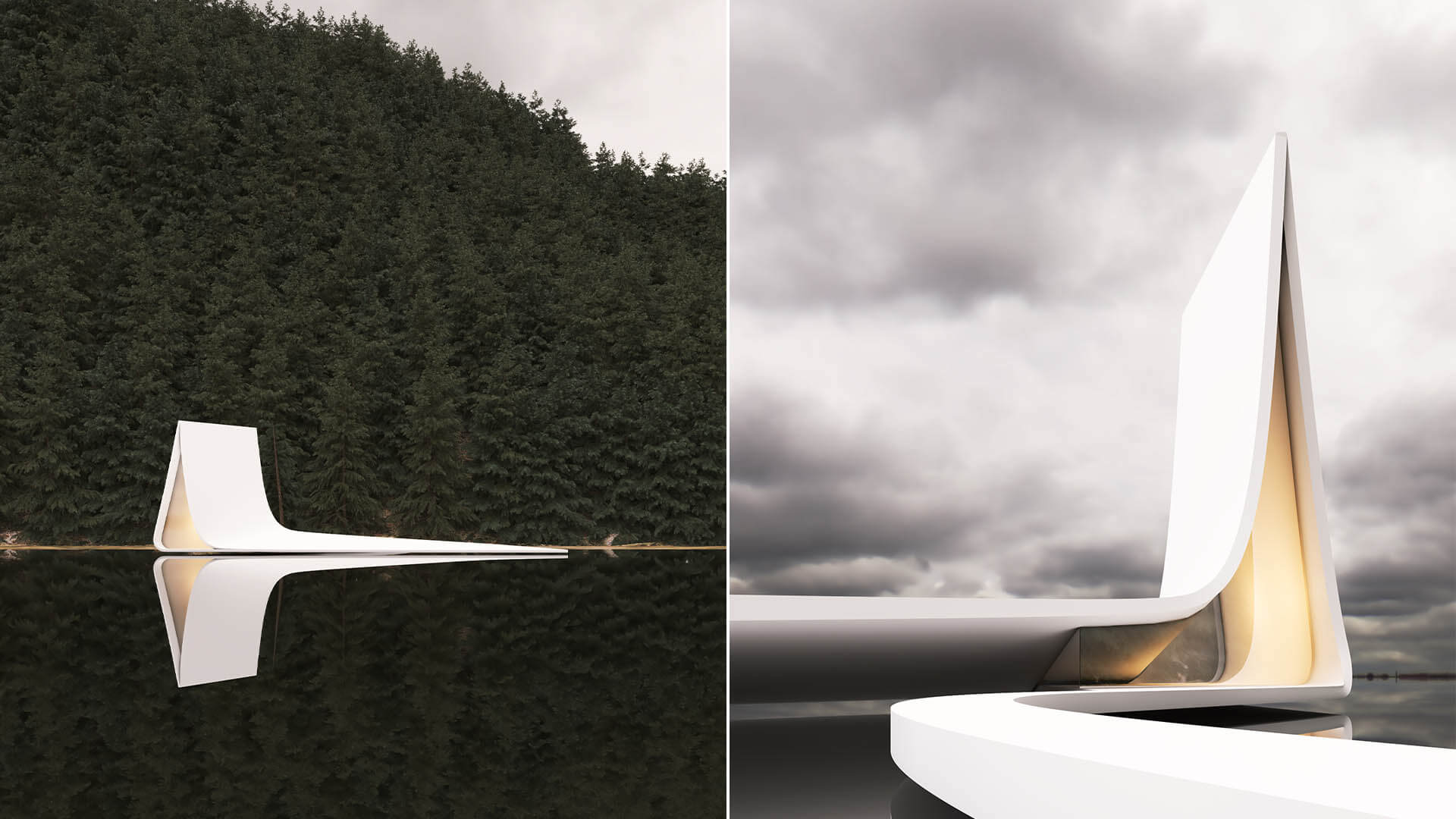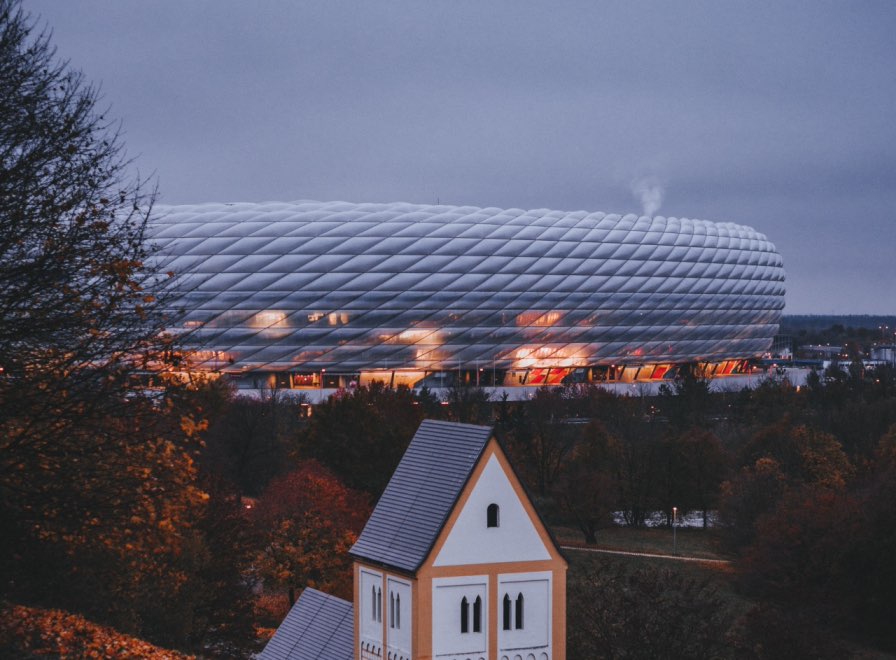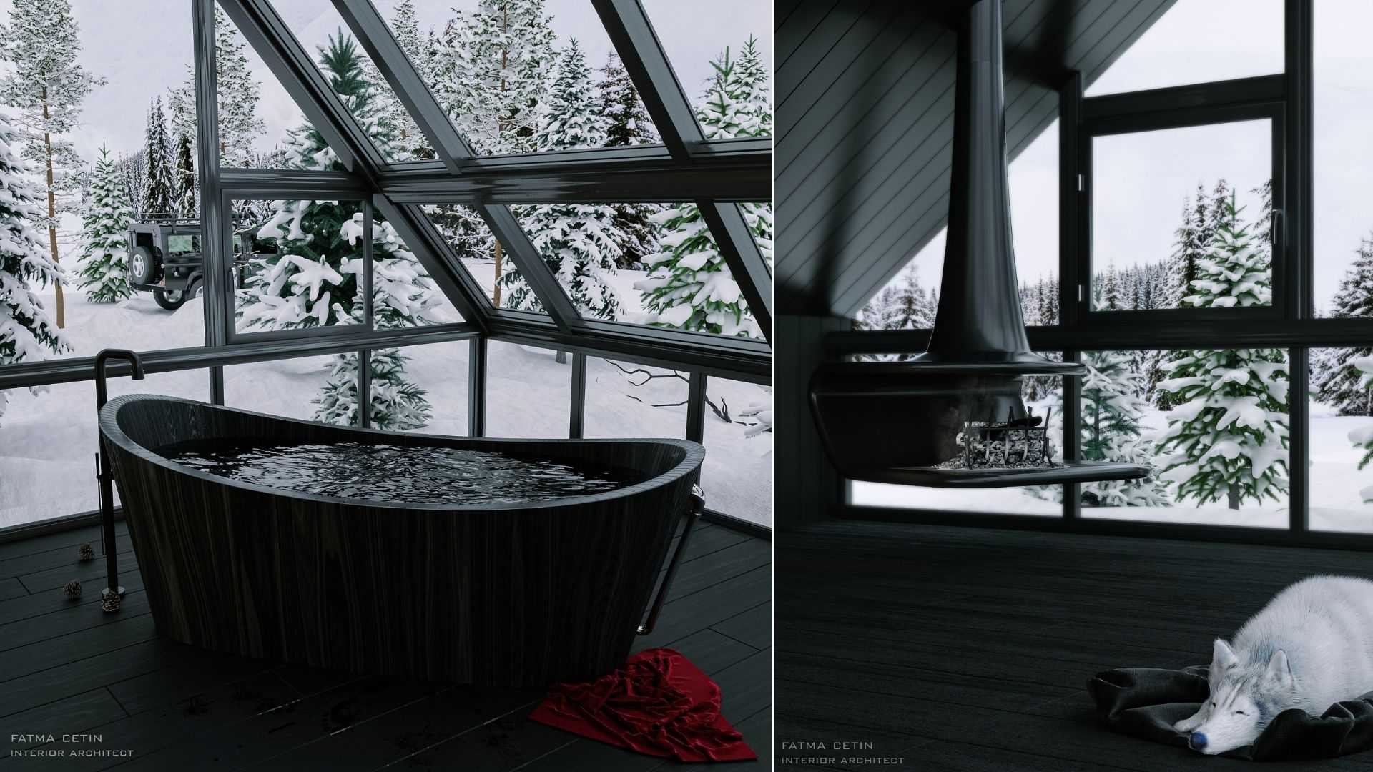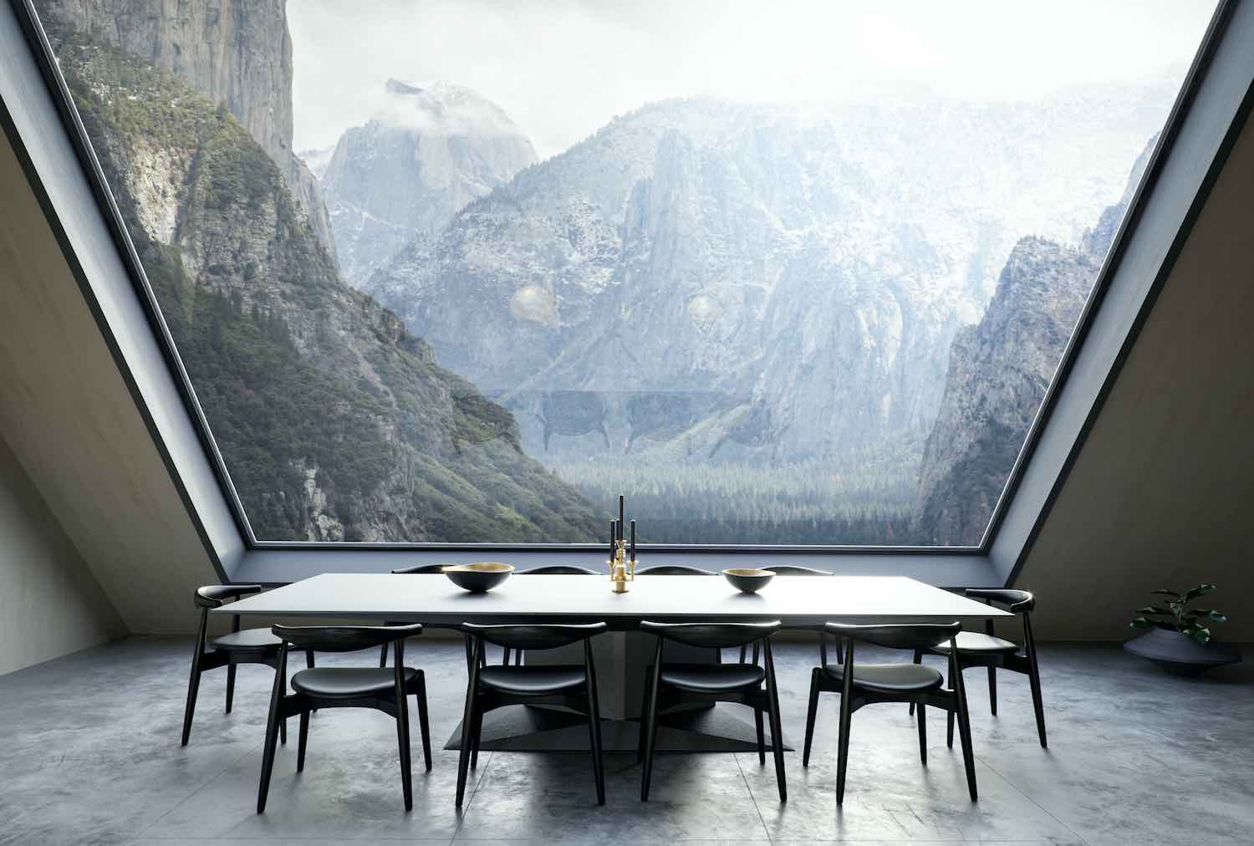The Istanbul-based architecture practice Hayri Atak Architectural Design Studio has envisioned a boutique hotel that is suspended from Norway's Preikestolen cliff.
Project name
Cliff Concept Boutique Hotel
Architecture firm
Hayri Atak Architectural Design Studio (Haads)
Location
Prekeistolen, Rogaland, Norway
Tools used
Rhinoceros 3D, Grasshopper, Autodesk 3ds Max, Corona Renderer
Principal architect
Hayri Atak, Kaan Kılıçdağ
Visualization
Hayri Atak Architectural Design Studio
Typology
Hospitality › Hotel
Milad Eshtiyaghi : The location of this project is in Arendal, Norway. In designing this project, we used the horizontal line of the sea in the design so that the project starts from a horizontal line and culminates with the idea of the mountains formed by the background, and then by shaping the shape of the house according to the climate ,The sh...
Architecture firm
Milad Eshtiyaghi Studio
Tools used
Rhinoceros 3D, Autodesk 3ds Max, V-ray, Adobe Photoshop
Principal architect
Milad Eshtiyaghi
Visualization
Milad Eshtiyaghi Studio
Typology
Residential › House
The sports that we know, and love might stay the same throughout the years, but the way we consume and enjoy these spectacles is constantly evolving. The modern sports facilities and stadiums around the world look nothing like their predecessors, simply because modern stadium architecture and design are driven by consumer trends as well as the inno...
Photography
Herr Bohn, Christoph Keil, Mario Klassen, Ivars Utināns
Fatma Çetin: I designed a calm area on the facade that dominates the view. The processed part of 55 m² area is a bedroom. I kept the glass windows as wide as possible in order to have the whole view. The design with dark colors was enlivened by lighting and accessories.
Project name
The Winter House
Architecture firm
Fatma Çetin
Tools used
Autodesk 3ds Max, Corona Renderer, Adobe Photoshop
Principal architect
Fatma Çetin
Typology
Residential, House
NHO is a concept for a hideout house in Dalsnibba, Norway designed and visualized by John Luke Hodgkins from Another Artist
Architecture firm
Another Artist
Location
Dalsnibba, Norway
Tools used
Autodesk 3ds Max, Corona Renderer, iToo, Adobe Photoshop, HDRI
Principal architect
John Luke Hodgkins
Design team
Another Artist
Visualization
Another Artist
Typology
Residential, House

