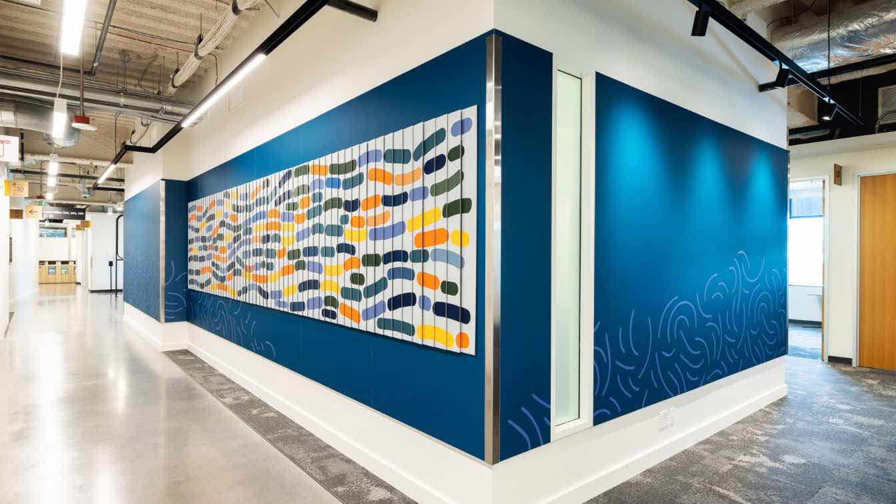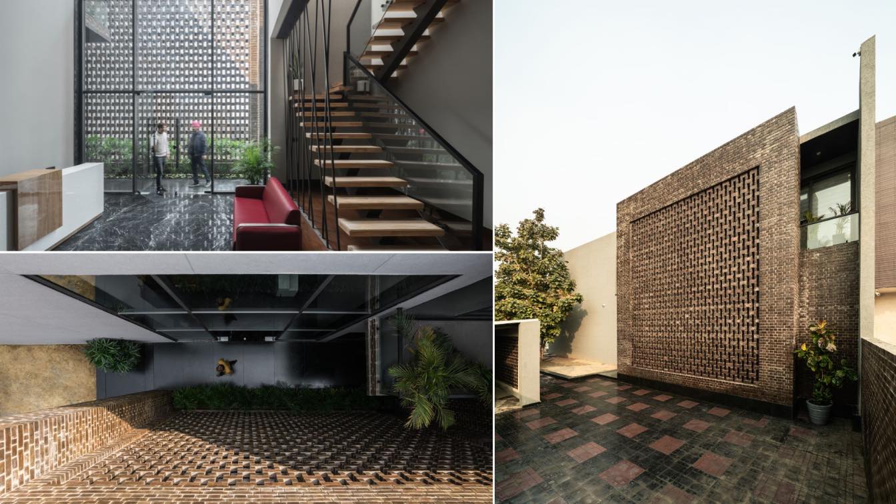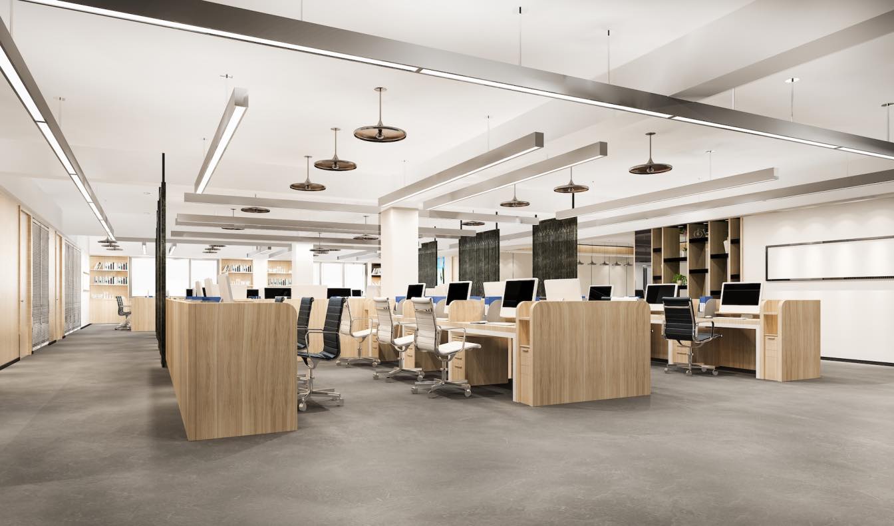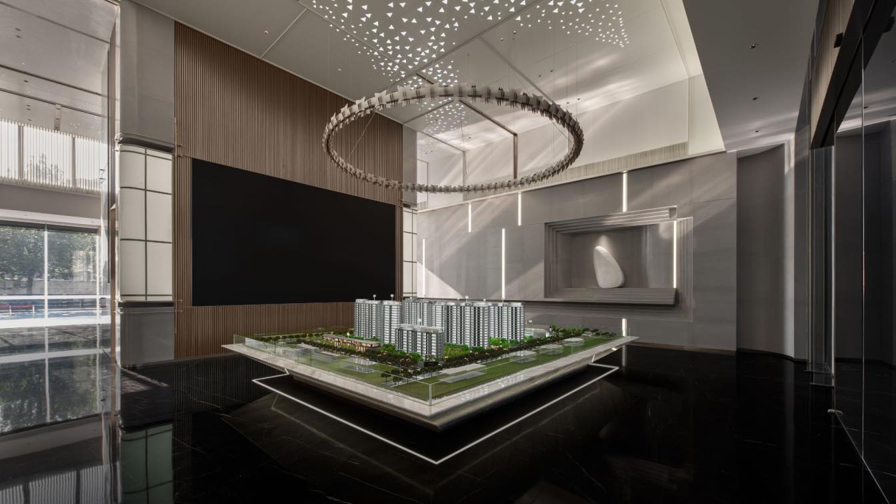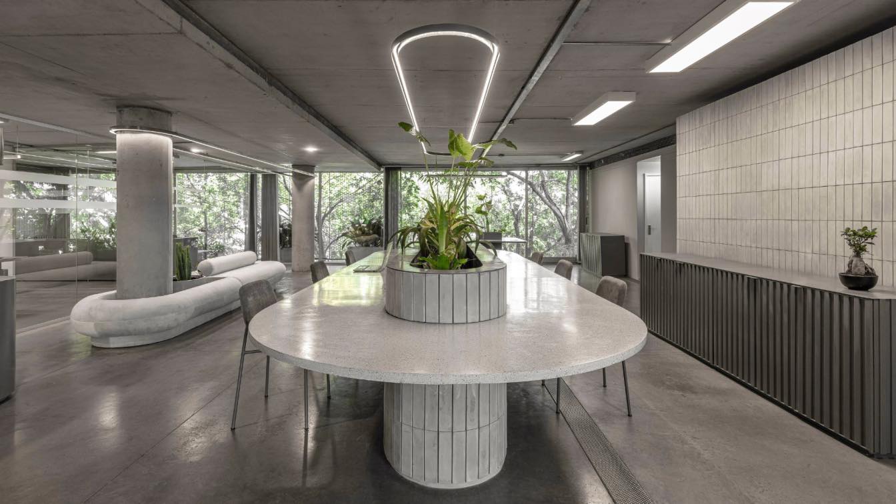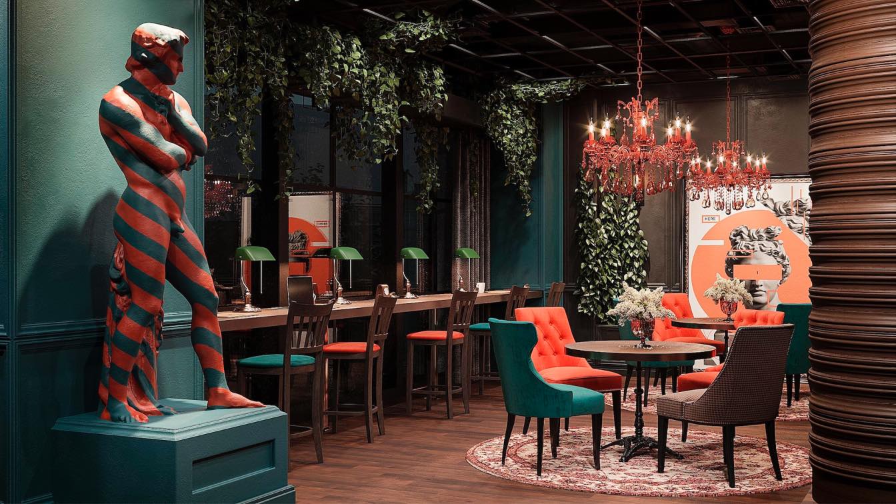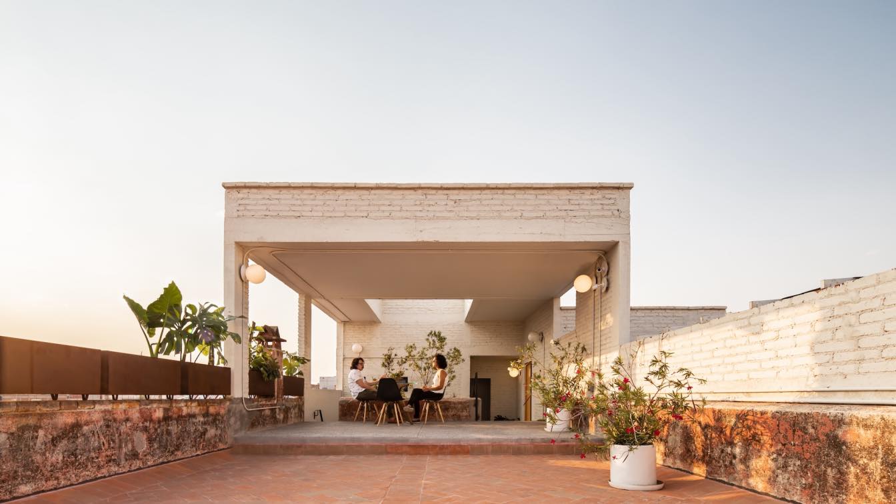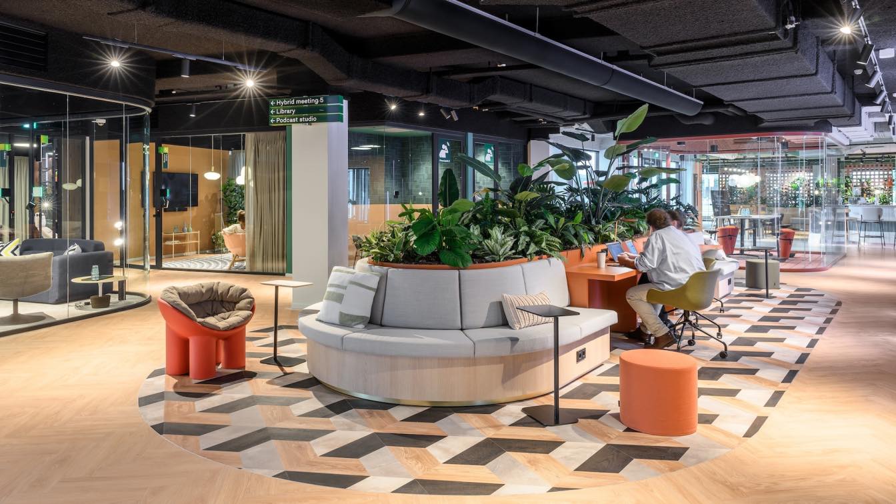provided tenant improvement services for 81,789-square-feet across 11 floors of a commercial office building in Seattle, Washington. The team was tasked with refreshing the amenity spaces and overall aesthetic of the workspace through functional and visual updates.
Project name
‘Art Movement’ Workplace
Architecture firm
Cushing Terrell
Location
Seattle, Washington, USA
Photography
Grummer Photography
Design team
PIC - Brad Sperry, John Borer (Project Manager), Nathan Helfrich (Project Manager & Architecture), Jessica Earp (Interior Design Lead), Tamara Upton (Architecture), David Ho (Architecture), Kathryn Edwards (Interior Design), Nick Holzer (Architecture & Environmental Graphic Design), Mia Kaplan (Environmental Graphic Design), Katie Karaze (Environmental Graphic Design), Brian Emmons (Environmental Graphic Design), Jenna Joki (Environmental Graphic Design), Genna Granada (Environmental Graphic Design), Dane Jorgensen (Structural Engineering)
Interior design
Cushing Terrell
Structural engineer
Cushing Terrell
Environmental & MEP
Hermanson (Mechanical Engineer)
Construction
GLY Construction
Typology
Commercial › Office Building
The design concept is as unique as it is captivating—an "industrial barely green" aesthetic. This distinctive vision seamlessly unites the rugged, industrial character of the surroundings with a delicate touch of greenery. One of the most remarkable features of this design is the deliberate preservation of a wild tree at the site.
Project name
LAKHINA Overseas
Architecture firm
Karan Osahan Architects
Location
Panipat, Haryana, India
Principal architect
Karan Osahan
Design team
Karan Osahan, Poojo Kundu, Ramya Khare
Interior design
Karan Osahan Architects
Landscape
Karan Osahan Architects
Civil engineer
SS Associates
Structural engineer
SS Associates
Construction
SS Associates
Supervision
Karan Osahan Architects
Visualization
Karan Osahan Architects
Tools used
AutoCAD, Rhinoceros 3D, Grasshopper, Adobe Photoshop, Lumion
Material
Bharat Brick, Asian Paints, Mitsibushi, Aksh Light India, Kohler, Simpolo
Typology
Commercial › Office Building
The rise of flexible workspaces, driven by factors such as remote work trends and the need for cost-effective solutions, has transformed the way businesses and professionals operate. Coworking spaces and other flexible workspaces offer numerous benefits, including reduced overhead costs, increased productivity, enhanced employee satisfaction, and s...
Written by
Lisa Thompkins
In collaboration with Yichuang Space, the interior is meticulously crafted by Tao Yi, blending dignity and luxury within. The space cradles subtle light in boundless realms, reshaping life with an elegant and contemporary touch.
Architecture firm
YI CREAT SPACE (Beijing) Design Consultancy Co., Ltd.
Principal architect
Tao Yi
Collaborators
Copywriting and Planning: NARJEELING. Project Planning: Le Brand Strategy Agency
Completion year
July 2023
Client
Shandong Chongde Real Estate
Typology
Commercial › Sales Office
For this 240 m2 office project, we sought to provide the greatest possible space through an integrated space without visual barriers, achieving from the design of all the furniture, a new identity for the company, with particular responses for each sector according to its different needs, such as meeting rooms, dining rooms, individual workstations...
Project name
Zapiola Offices
Architecture firm
Grizzo Studio
Location
Zapiola 4248, Ciudad de Buenos Aires, Argentina
Photography
Federico Kulekdjian
Principal architect
Grizzo studio and Rocío Martinez Serra
Design team
Grizzo studio and Rocío Martinez Serra
Interior design
Grizzo studio
Structural engineer
Mariano Ventrice
Environmental & MEP
Lucila Grizzo
Construction
Grizzo studio
Supervision
Rocío Martinez Serra
Visualization
Grizzo studio
Material
Terrazzo, Painted sheet metal, Concrete
Typology
Commercial › Offices
The trend of deep appreciation for one's own culture and history is gaining momentum and strives to become an established norm. It manifests itself in fashion, music, art, as well as in interior design and architecture. The design of workspaces is no exception: a common client request is to infuse the interior with the local identity of the city's...
Written by
Ihor Yashyn, lead designer at ZIKZAK Architects
Photography
A Contemporary Approach to Classical Sculpture in a Coworking Space Interior. Designed by ZIKZAK Architects
Cohaus is a coworking space located in the heart of the historic center of Querétaro. The project harmoniously combines the rich heritage of the place with contemporary design elements, creating a unique and inspiring work environment.
Location
Reforma 1, Querétaro Downtown, Mexico
Principal architect
José Carlos Hernández
Design team
Luis Carlos Aguilar González
Material
Brick, Concrete, Glass, Metal
Typology
Commercial › Office / Coworking
HNK Amsterdam Sloterdijk has recently opened. This is the first location in a series of renovated offices which fully reflects the new vision of the flexible office concept. As part of office investor NSI, HNK has joined forces with hospitality design studio HD+VK to create a user-centered next generation workplace.
Project name
HNK Amsterdam Sloterdijk
Location
Amsterdam, Netherlands
Photography
Chiel de Nooyer, Studio de Nooyer
Principal architect
Helge Docters van Leeuwen & Vahid Kiumarsi
Design team
Silvia Fernandez de Alaiza
Collaborators
MAAQ, Big Brands, Green stories, Mijksenaar, Utilicht, HAY, Pedrali, Ege, Hooked on walls
Interior design
HD+VK Designers BV
Visualization
HD+VK Designers BV & LUMICA
Typology
Commercial › Office

