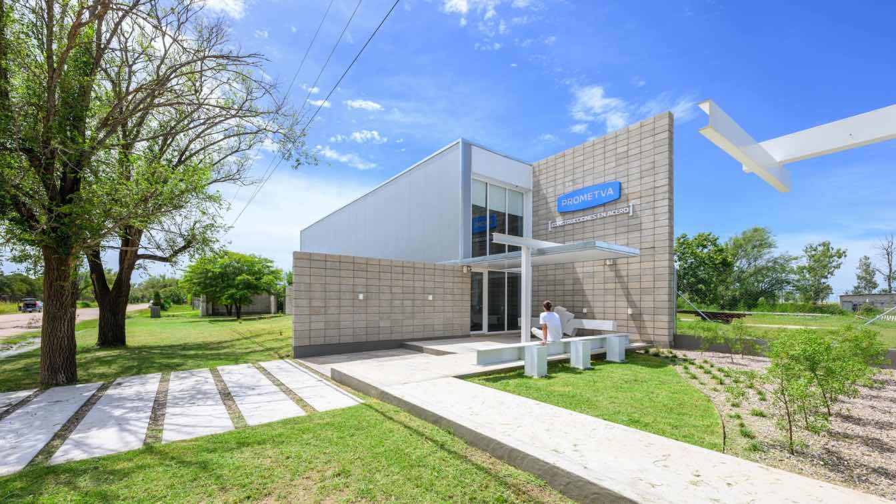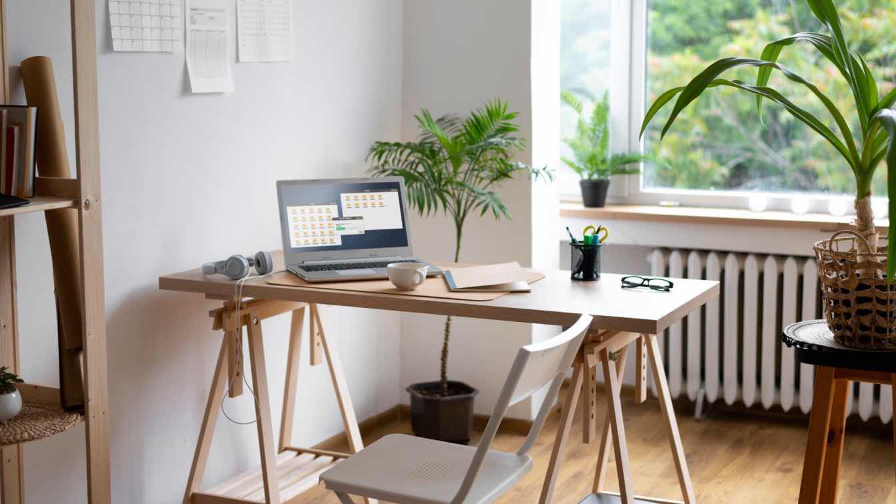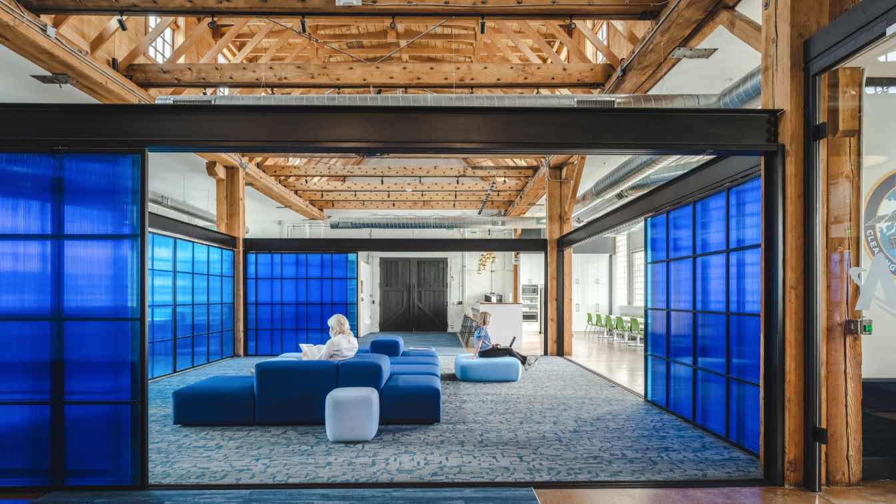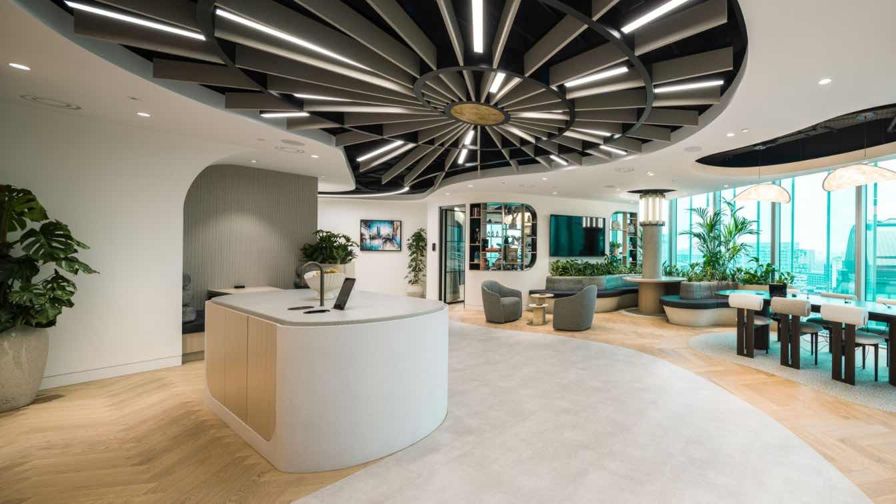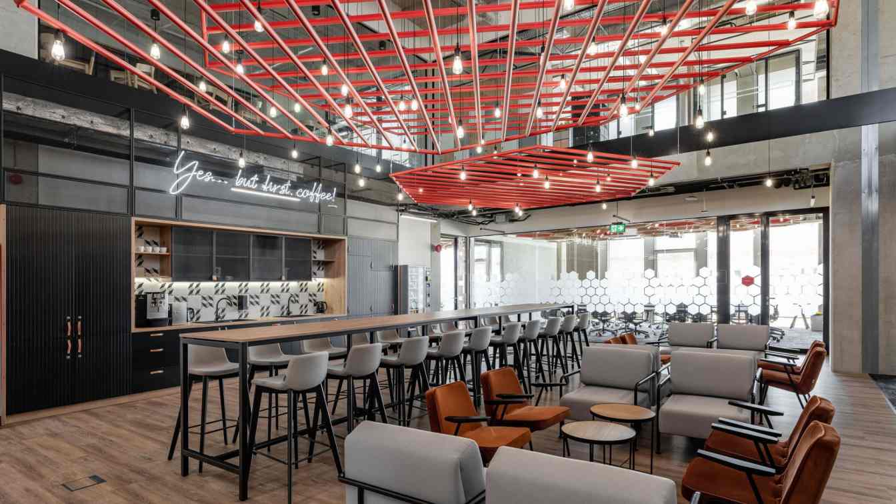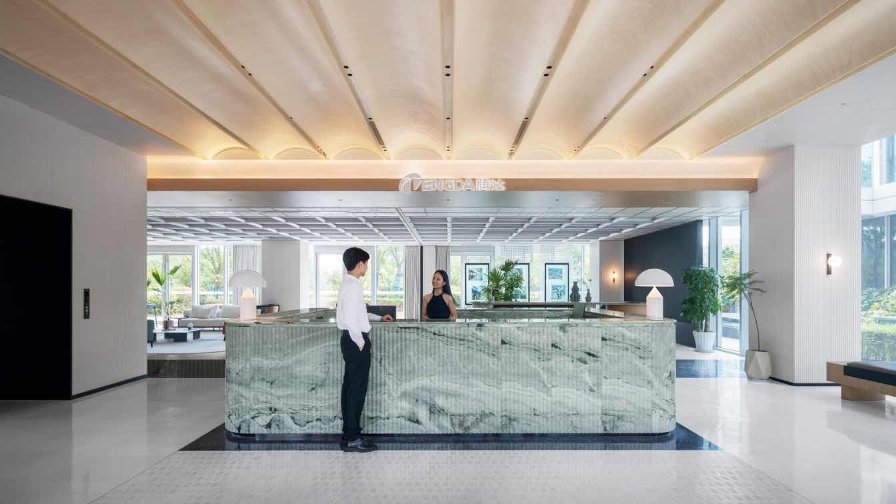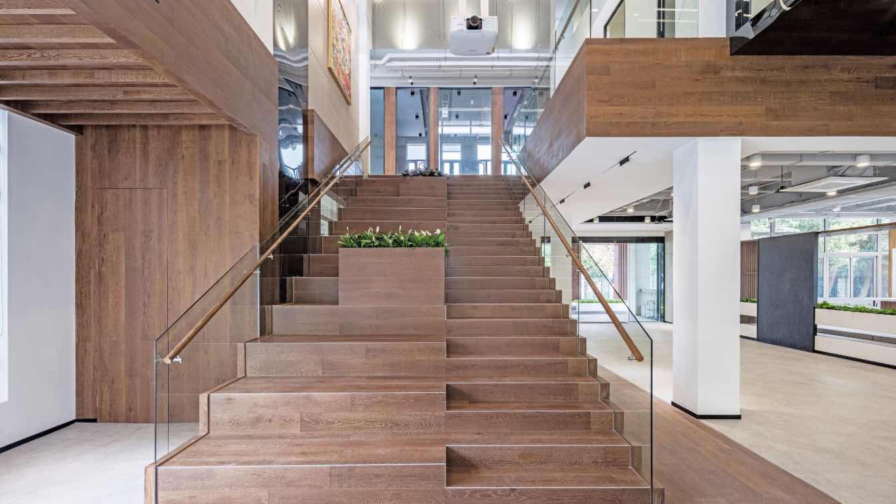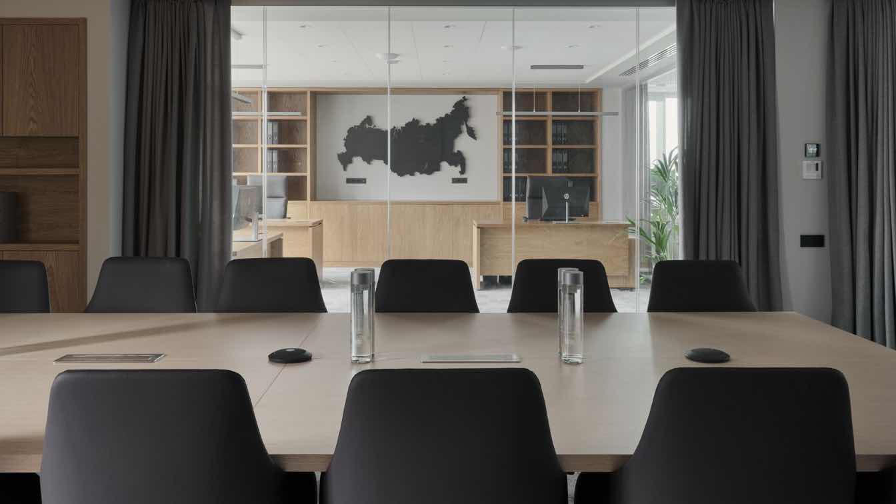The project was to be inserted within the city’s Industrial Park, a productive environment dominated by an industrial and technical character.
Architecture firm
Karlen + Clemente
Location
Rio Tercero, Córdoba, Argentina
Photography
Gonzalo Viramonte
Principal architect
Monica Karlen, Juan Pablo Clemente
Design team
Melisa Perotti, Agustina Rinaudo, Antonella Soldevila, Fernanda Mercado, Julieta Gaggiofatto
Tools used
AutoCAD, SketchUp, Lumion
Typology
Commercial › Office
Blending productivity with luxury in a home office is all about thoughtful design choices. By selecting high-quality materials, optimizing lighting, incorporating elegant décor, and maintaining organization, you can create a workspace that is both efficient and stunning.
Written by
Liliana Alvarez
Astroscale enlisted Denver-based, women-owned architecture firm Neoera to design a space that preserved the building’s rich history while reflecting the company's innovative, forward-thinking nature and fostering an environment that welcomed scientists, visionaries, industry partners, and governmental agencies.
Location
Denver, Colorado, USA
Photography
Justin Martin
Principal architect
Emily Adams
Structural engineer
Anchor Engineering
Environmental & MEP
MDP Engineering Group
Lighting
Neoera with support by MDP Engineering Group and Fisher Lighting
Construction
Pinkard Construction
Typology
Commercial › Workplace
SpaceInvader was delighted to win the commission to design Overbury’s new Manchester offices. The client, part of Morgan Sindall Group PLC, is renowned for its excellent customer service and commitment to quality.
Project name
Overbury Offices, Manchester
Photography
Andrew Smith of SG Photography
Design team
John Williams, James Lait of SpaceInvader
Collaborators
Joinery – BA Joinery / Ceilings and Partitions – BPC / Acoustics Installation – Gibson Architectural/Style North / Glazing – Optima / Relocation and refurb of storage and lockers – Spacestor / Installation of loose furniture and moving of equipment – UBI / Bespoke Acoustic Elements – Autex Acoustics / Signage and Manifestations – Sign Supplier
Interior design
SpaceInvader
Environmental & MEP
E&ES (electrical) and Peak (mechanical)
Lighting
SpaceInvader in collaboration with Light Forms
Material
Kvadrat fabric / Flooring by Amtico, Havwoods, Ege, Interface, Solus Ceramics / Walls by Crown Trade, Autex Acoustics, Johnsons Tiles / Ceilings – Crown trade, Autex Acoustics / Joinery and feature finishes – Corian, Egger, Kvadrat, Homapal, Sunbury, Lintex, Fenix, Caeserstone, Forbo / Furniture – Boss Design, Nor1, Modus, Senator, Frovi, Orangebox, Allermuir, Icons of Denmark, Plus Halle, Muuto, Humanscale, Flokk / Boardroom light – Tekio Circular by Santa & Cole / Metallic finishes – Hompal by Formica / Lightings – New Works, Lodes
Typology
Commercial › Workplace Interiors
The design of this office combines a modern, industrial style with loft-inspired accents, creating a space that is both functional and inspiring. Raw materials – concrete, glass, and metal – lend it elegance and durability, emphasizing its minimalist yet bold character.
Project name
Logistics in a dynamic interior
Architecture firm
BIT CREATIVE
Design team
Barnaba Grzelecki, Jakub Bubel, Agata Krykwińska, Joanna Zaorska, Zuzanna Wojda, Anna Margoła
Material
Raw materials – concrete, glass, and metal
Typology
Commercial › Office
Shanghai-based Interior Design firm Tales Creative was invited by long-term client Tengda Construction to create a new office space for the company in the vibrant city of Hangzhou.
Project name
Hangzhou Tengda Construction Group Office Building
Architecture firm
Tales Creative
Location
Building 2, Phase 1, Future Sky Center, Yuhang District, Hangzhou, Zhejiang Province, China
Principal architect
Gao Lingli
Design team
Zhang Zhengquan, Wang Jingwen (Jessie), Zhuang Kaijun (Rick), Yangchuan Construction (Detailing Team)
Construction
Tenda Construction Group Co., Ltd
Material
Tiles, Mosaic, Terrazzo, Lacquered Panels, Artistic Coatings
Budget
7.5 million RMB (Hard Finishing Cost)
Client
Tenda Construction Group Co., Ltd
Typology
Commercial › Office Space
The new office marks the latest establishment for a property developer based in Shanghai. Embodying simplicity and functionality, its design revolves around a warm, neutral color palette, drawing inspiration from the rich history of architecture.
Project name
Shanghai- Based Property Developer Office
Photography
Pavel | Egghead Studio
Principal architect
Sergey Vaskin
Design team
UNION design team
Structural engineer
UNION
Material
Wood, Concrete, Terrazzo, Mirror Steel, Acoustic Panels, LVT, Fabric, Marble
Client
Confidential Shanghai-based Property Developer
Typology
Commercial › Office
This project was created for a company led by a young woman who is a chess grandmaster. Seemingly delicate at first glance, she is a world chess champion and also plays a pivotal role in her team.
Project name
”Smart Group” Company Office Renovation
Photography
Dmitrii Tsyrenshchikov
Interior design
Zhanna Sharafutdinova
Typology
Commercial › Office

