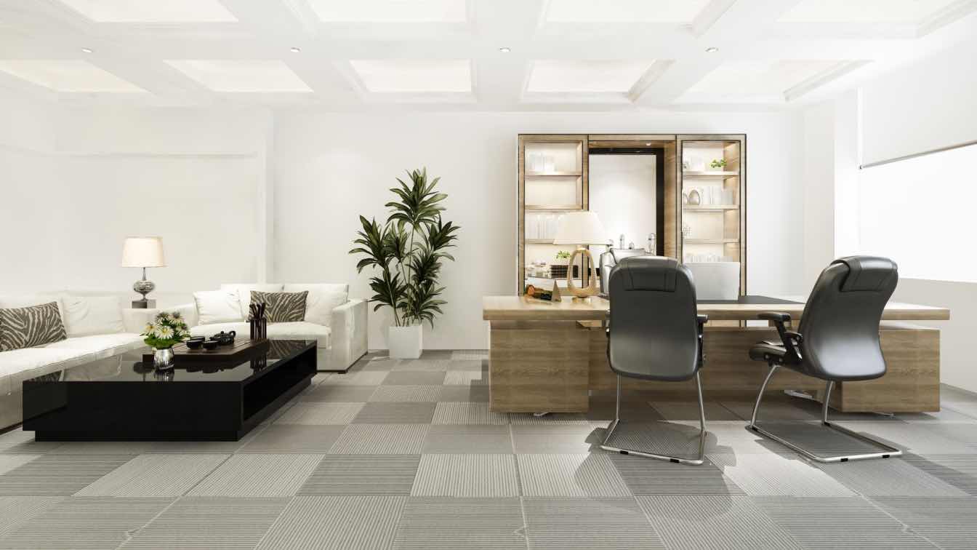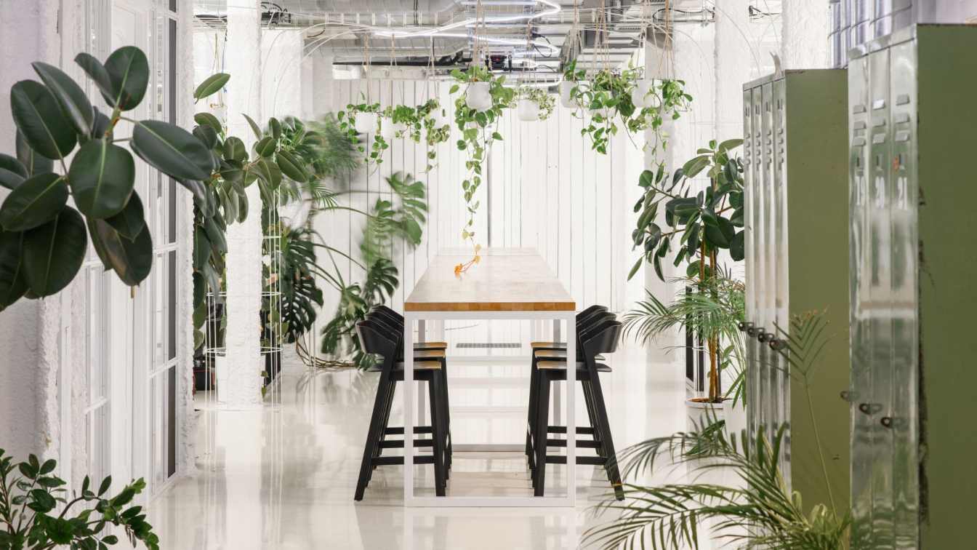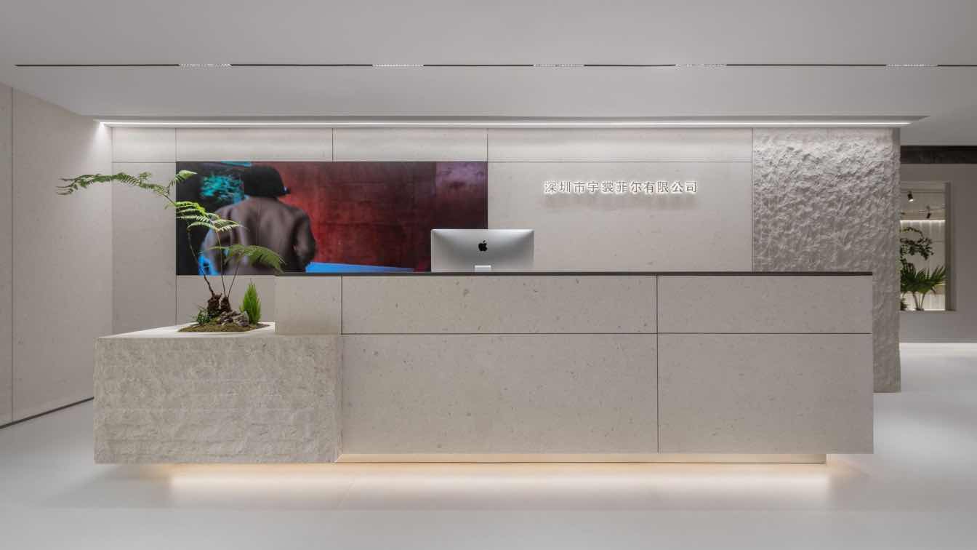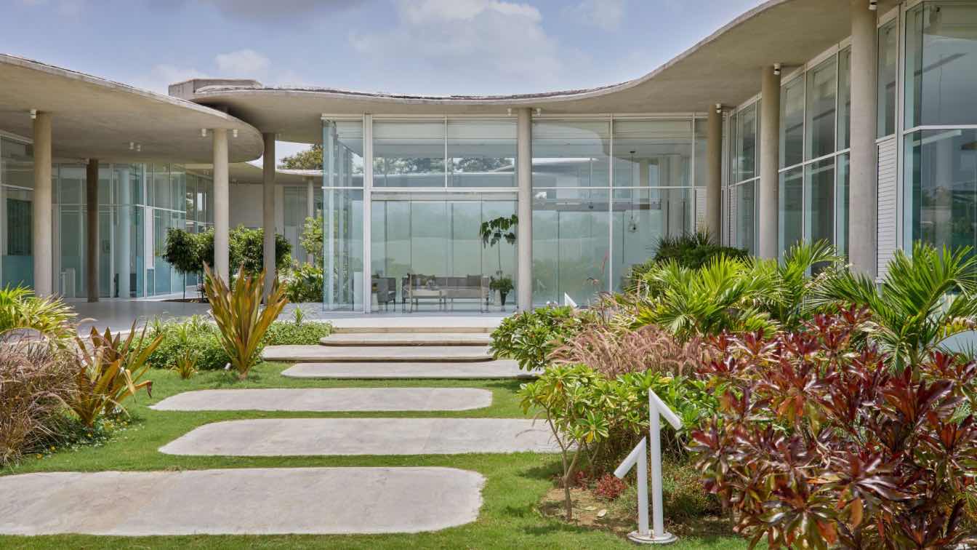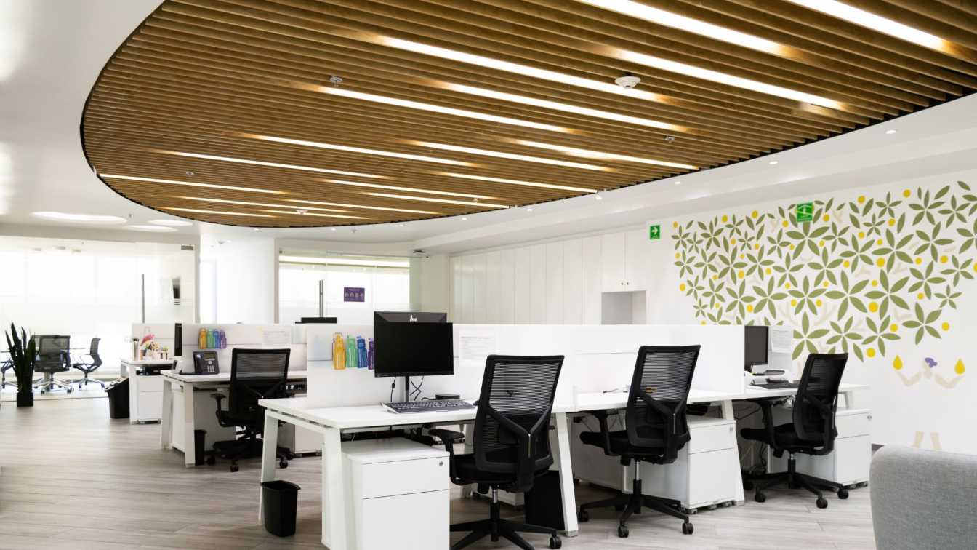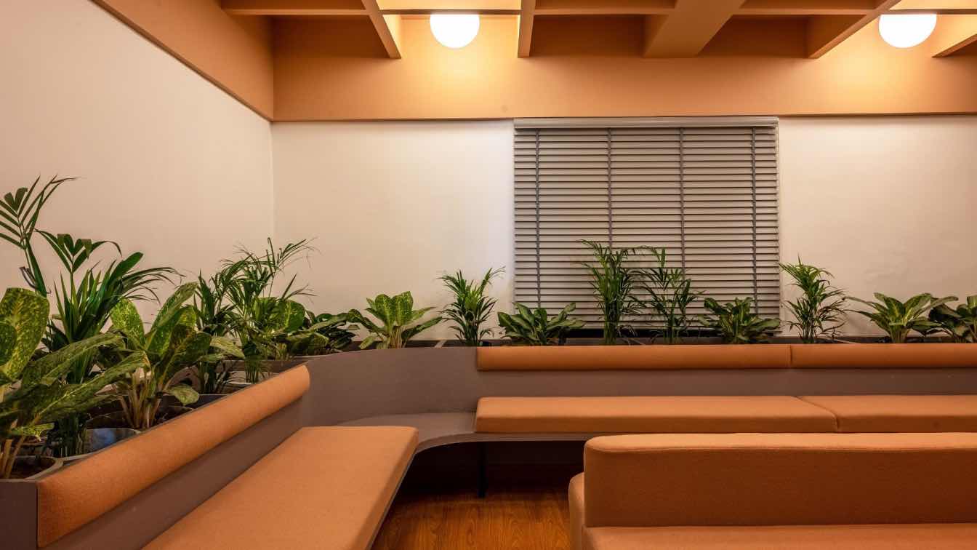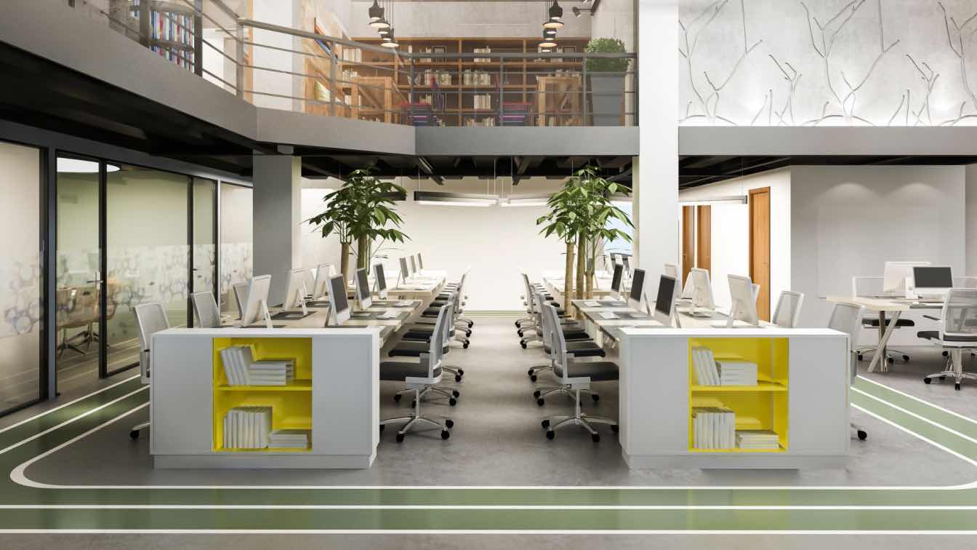The workspace needs to stay connected with the workforce for any business to flourish. In this digitalisation era, it is now possible to build a smart office. This can act as a transformative force that enhances the organisation's productivity and builds a brand image. To create a modern office, you have to incorporate smart office furniture.
After 6 years, we are returning to Palác Karlín, the headquarters of the marketing agency Czech Promotion, to create another distinctive office space of over 1000 m2, which differs from the current design trends with its airiness, diverse structures and recycled materials.
Project name
Czech Promotion Offices Vol. 2
Architecture firm
KURZ architects
Location
Thámova 289, Prague, Czech Republic
Photography
Lucie Fenclová
Principal architect
Zuzana Kurz, Jan Kurz
Design team
Jakub Fišera, Johanna Nováková
Collaborators
Realization: 4interior&tiles
Material
Trowel finished floor – floor. Welded wire mesh – ceiling soffits, protection of steel columns – hangers. Wood – wall panelling, floor. Textile – upholstery
Typology
Office › Interior Design
Rather than pursuing a specific interior style, Bobo Chen, the founder of LubanEra·Design, focuses on empowering space with commercial value through aesthetics— an approach rooted in his innovative design.
Project name
ZHUZHANG Showroom & Office
Architecture firm
LubanEra·Design
Location
Nanyou, Shenzhen, China
Principal architect
Bobo Chen
Design team
Gan Ao, Jiang Yifeng
Completion year
June 2023
Typology
Commercial › Showroom, Office
Compensation conflict occurs in all workplaces, and not seeking support can result in a more negative impact on employees’ well-being.
Photography
Christina @ wocintechchat
This real estate office, designed by Hiren Patel Architects transcends conventional workspace concepts, embodying the firm’s dedication to harmonizing human creativity with the tranquility of nature. Spanning over 12,500 sq ft, the office stands as a testament to HPA’s pioneering spirit.
Architecture firm
Hiren Patel Architects
Location
Ahmedabad, India
Photography
Talib Chitalwala
Principal architect
Hiren Patel
Built area
12,752.1213 ft²
Site area
50,593.2846 ft²
Interior design
Hiren Patel Architects
Landscape
Hiren Patel Architects
Civil engineer
Jayantibhai
Lighting
Design alumination
Budget
INR 4000 - 5000 per sq.ft
Typology
Commercial › Office
With the intention of remodeling and expanding the headquarters offices in Mexico City, the company DoTerra Internacional requests the executive project and work of its new offices located in "INSURGENTES SUR 810 CORPORATIVO".
Project name
Corporativo DoTerra Internacional
Architecture firm
In Out Arquitectura
Location
México City, Mexico
Photography
Ariadna Padilla
Principal architect
Isaac Figueroa Romero
Design team
In Out Arquitectura
Collaborators
Radio Floors, Iluminación Dilight, Mármoles ARCA, Inofe Home, Showroom 53
Supervision
Isaac Figueroa Romero
Material
Porcelain Tiles, Woods, Drywall, Acoustic Panels, Tempered Glass, Stretch Fabric For Lighting • Budget: Undisclosed
Typology
Office Building › Commercial
A workspace that embodies an innovative approach to enhance employee productivity and energy. The aim was to transform client’s vision into a vibrant and distinctive office environment by introducing color as a primary highlight & an identity of its own.
Project name
Office Of Hues
Architecture firm
Akshat Bindal Design
Location
Pali Marward, Rajasthan, India
Photography
2613Aperature
Principal architect
Akshat Bindal
Typology
Commercial › Office
Are you the proud owner of an office and don’t know how to furnish it? Read our guide for handy tips and tricks for transforming your office space.
Written by
Marcelo Brahimllari
Photography
dit26978 on freepik

