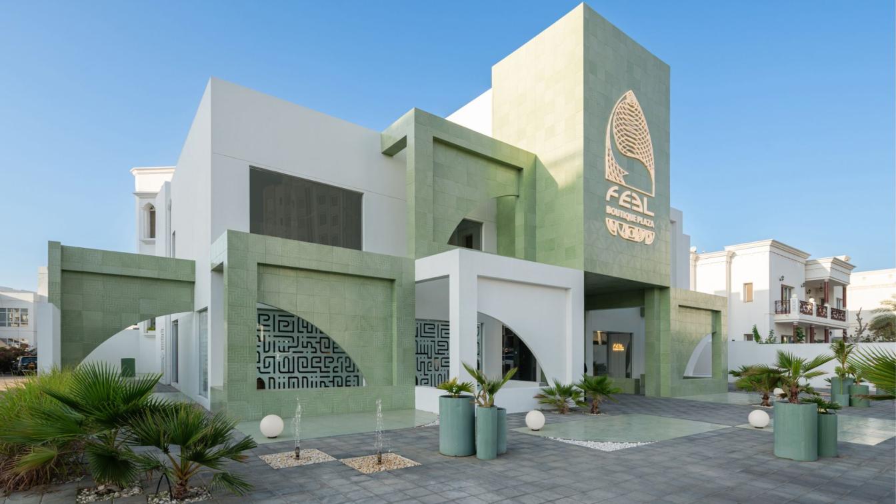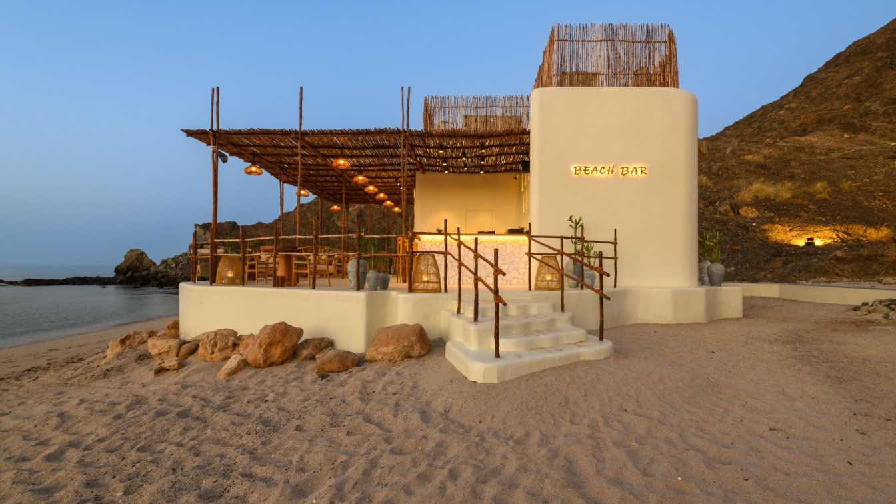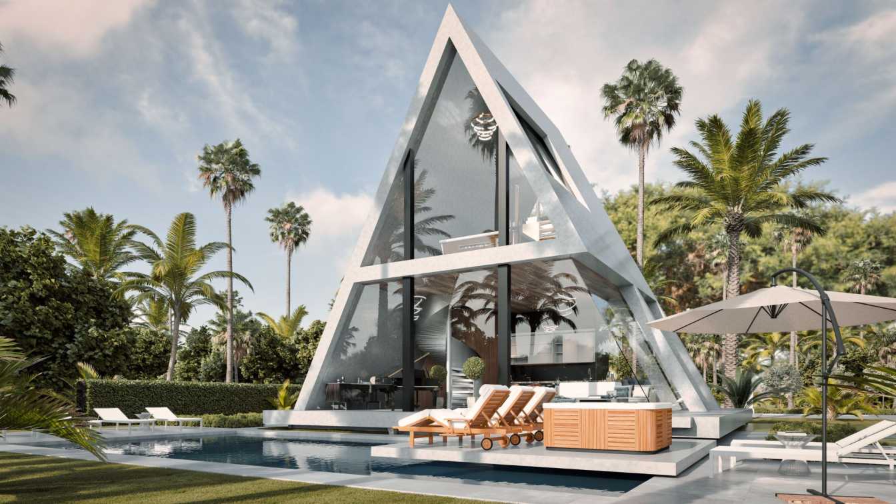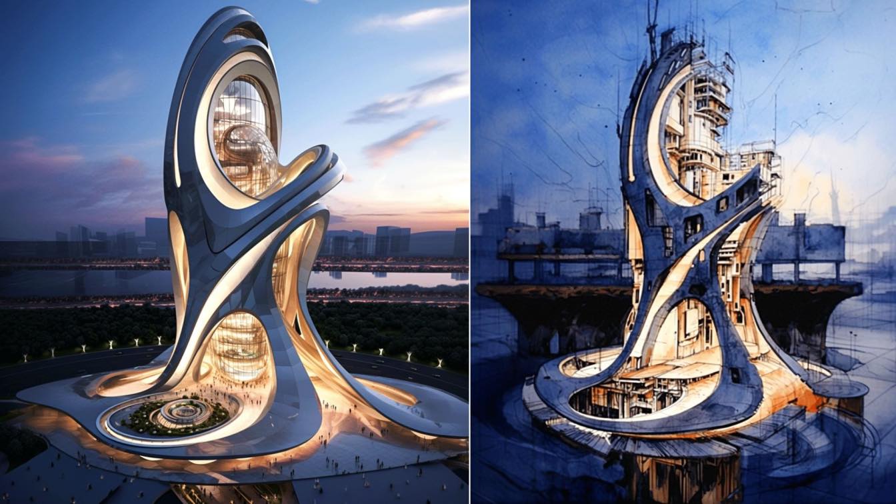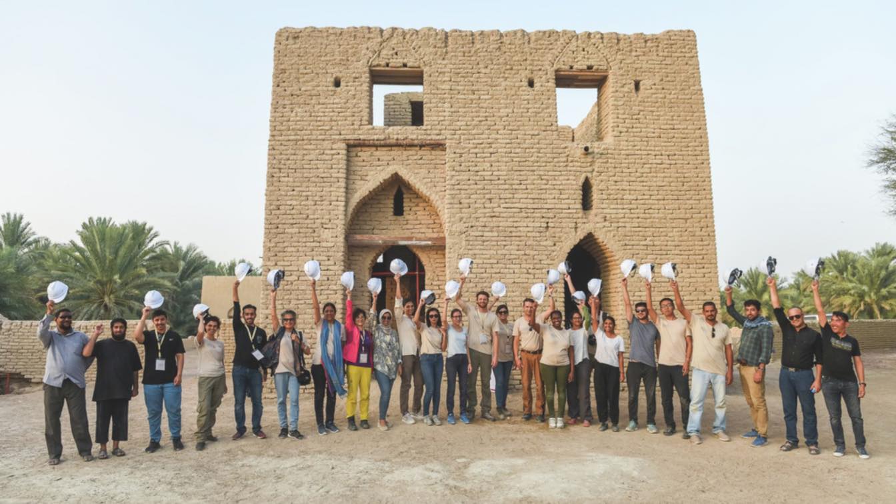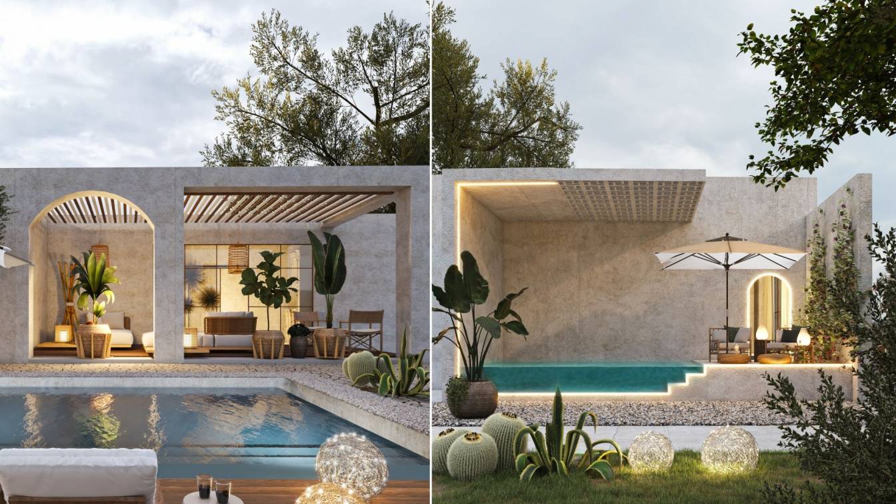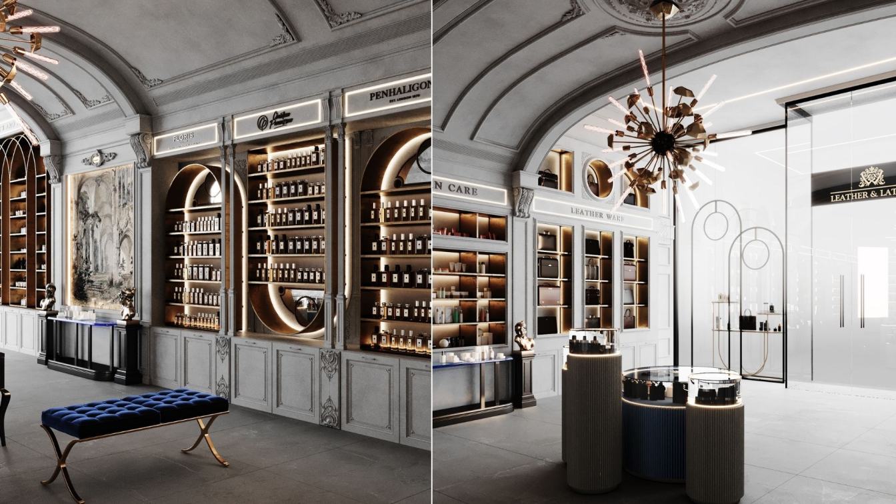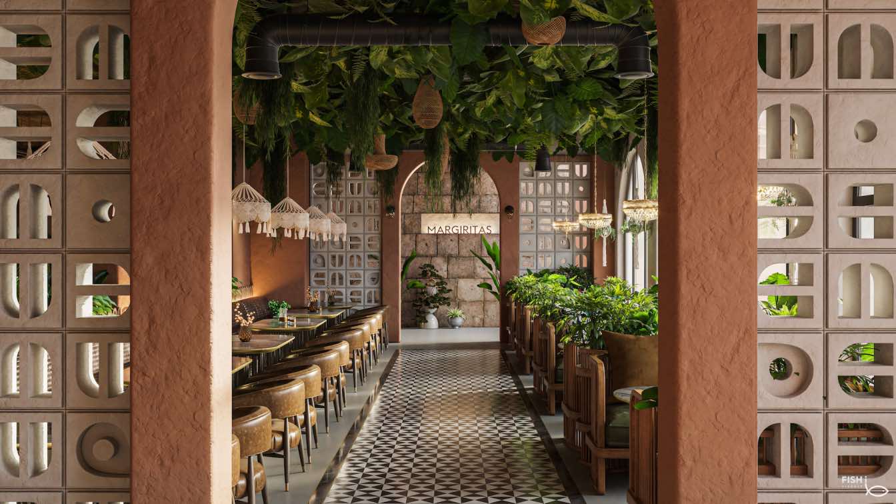Feel was conceived as a “third space” for the Omani community, bridging the gap between work and home. It is a place where the focus transcends the senses, fostering meaningful connections and experiences. In Feel Boutique Plaza, every design element stems from the project’s core concept, with each component influencing the others to form.
Project name
Feel Boutique Plaza
Architecture firm
Innovative Corner Design (ICD.co.)
Principal architect
Jalal Mashhadi Fard
Collaborators
Sculpture artist: Yasaman Alizadeh Moghaddam • Diagram specialist: Paria Hosseini, Zohre Bakhtiari • Graphic designer: Sorour Eskandari • Architectural drafter: Amir Mohammad Baradaran Shoraka • F&B designing consultant: Houtan Marhami • Head Architect: Jalal Mashhadi Fard • Legacy Partner: Meysam Mirazizi, Houman Marhami • Content Creator: Hamed Abdi
Interior design
Jalal Mashhadi Fard
Civil engineer
Mohsen Mohammadian
Structural engineer
Mohsen Mohammadian
Environmental & MEP
Ala Mir
Lighting
Jalal Mashhadi Fard
Supervision
Mohsen Mohammadian
Visualization
Jalal Mashhadi Fard
Tools used
Autodesk 3ds Max, Corona Renderer, Adobe Photoshop
Construction
Mohsen Mohammadian
Material
Wood-Cement-tiles
Typology
Commercial › Retail
The interior and exterior space of Ladies Beach of the Al Bustan Ritz Carlton Hotel was created by BIVA Design. Ladies Beach Al Bustan is nestled between the rugged Al Hajar Mountain range and the Sea of Oman.
Project name
Ladies Beach Al Bustan
Architecture firm
BIVA Design
Photography
Qasim Al Farsi
Principal architect
Svetla Boneva
Design team
BIVA Design: Svetla Boneva, Krishna Kerai, Bertyl Noronha, Abhishek J.Menon
Interior design
BIVA Design
Collaborators
Global Industrial Services - GIS Muscat
Civil engineer
Sikkander Afsal
Structural engineer
Sikkander Afsal
Environmental & MEP
CADD Design and Drafting
Construction
Global Industrial Services - GIS Muscat
Lighting
CADD Design and Drafting
Material
Concrete, wood, local stone cladding, MAS paint - micro cement finish
Visualization
BIVA Design
Tools used
AutoCAD, SketchUp, Autodesk 3ds Max, Adobe Photoshop, Canon 5D Mark III
Typology
Hospitality › Bar, Restaurant, Coastal Architecture, Beach facilities
Qasr Al-Nour, a stunning modern A-frame house nestled in the heart of an Arabic neighborhood in Muscat, Oman, offers a unique blend of minimalistic design and warm, inviting interiors. Spanning 200 square meters, this architectural masterpiece exudes elegance and sophistication, with a seamless fusion of concrete, glass, and wood elements.
Project name
The Qasr Al-Nour (Palace of Light)
Architecture firm
Rabani Design
Tools used
AutoCAD, Autodesk 3ds Max, Chaos V-ray, Chaos Vantage, Adobe Photoshop, Luminar AI, Capcut
Principal architect
Mohammad Hossein Rabbani Zade, Morteza Vazirpour
Design team
Rabani Design
Visualization
Mohammad Hossein Rabbani Zade, Morteza Vazirpour
Typology
Residential › House
This futuristic building is a true work of art, seamlessly blending two strands - like a mother and her baby - in a mesmerizing biomorphic design.
Project name
Birth Building
Architecture firm
Shiraz Melk Architect
Tools used
Midjourney AI, Adobe Photoshop
Principal architect
Reza Abotalebi
Design team
Shiraz Melk Architecture
Typology
Obstetrics And Gynecology Hospital
Getty Conservation Institute partners with Department of Culture and Tourism-Abu Dhabi (DCT) to teach conservation best practices. Local and international experts will gather in Al Ain, United Arab Emirates and Nizwa, Oman from October 22 to November 19, 2022 for the International Course on the Conservation of Earthen Architecture.
Photography
International Course on the Conservation of Earthen Architecture. © Department of Culture and Tourism – Abu Dhabi
From mountain to beach and sand to sky we integrate our design ALMERA.
Away from the hustel and bustel of the city which is located in Barka, Oman, with plot area 600 m² and total built up area 200 m².
Architecture firm
Signature Oman
Tools used
Autodesk 3ds Max, V-ray, Adobe Photoshop
Principal architect
Moza Albusaidi
Visualization
Leyla Asgari
Status
Under Construction
Typology
Residential › House
Leather & Lather is a classical store that displays 5 different products - Perfumes, Grooming, Skin care, Bath & Body and Leather ware-
Each product display has different design than the others, yet all displays are gathered in a unique classical form where you can feel the harmony between them in one place.
Project name
Leather & Lather store
Architecture firm
Sarah Habib Designs
Location
Mall Of Oman, Muscat, Oman
Tools used
Autodesk 3ds Max, Corona Renderer, Adobe Photoshop
Principal architect
Sarah Habib
Visualization
Sarah Habib
The design was inspired by nature and the Mexican desert mood. After the surveying the site, the plan was re-designed to be used as a single large space, and the place had openings in the form of arches, so all of this was used to generate a pattern that was used in the walls, partitions and wooden stand.
Project name
Margiritas restaurant and bar
Architecture firm
Fish I Visuals
Tools used
Autodesk 3ds Max 2020, V-ray 5.1, Itoo Forest Pack, Railclone
Principal architect
Moamen Mahmoud
Visualization
Mr. Salem Bin Mahfudh
Client
Mr. Salem Bin Mahfudh
Status
Under Construction

