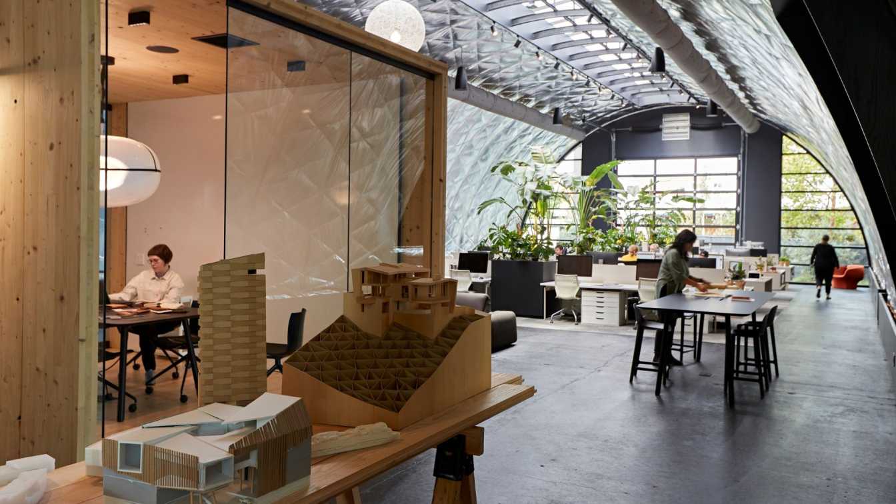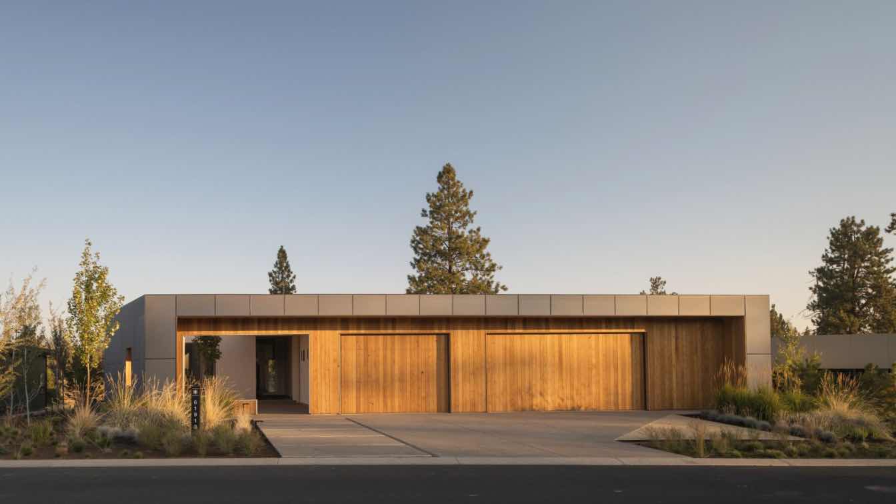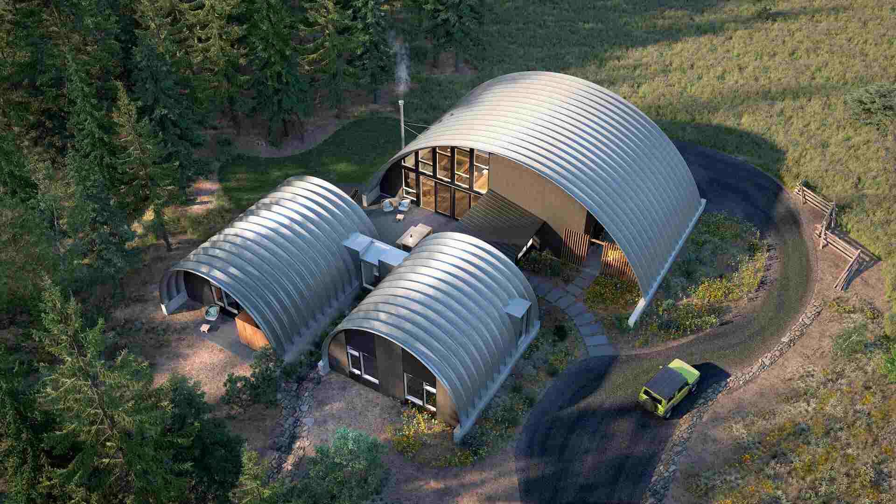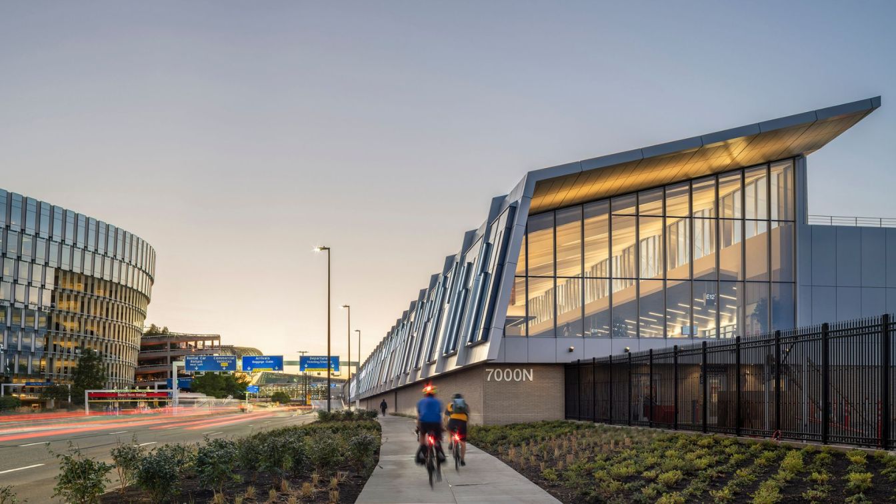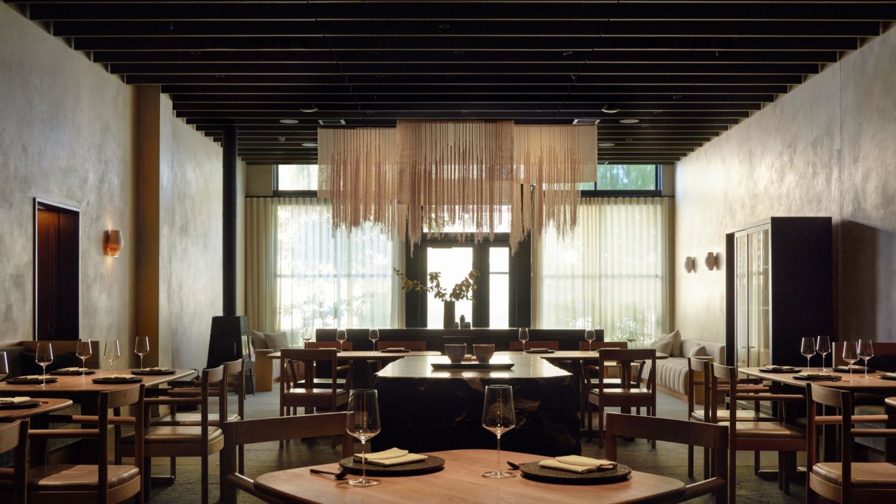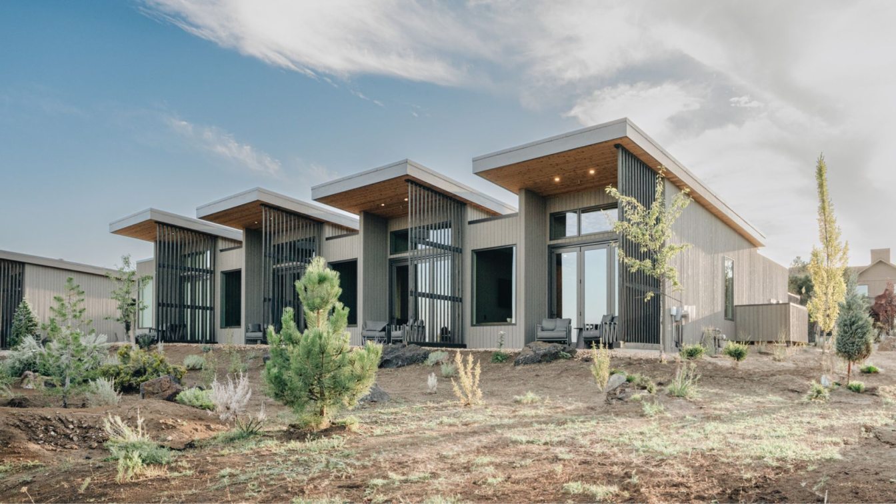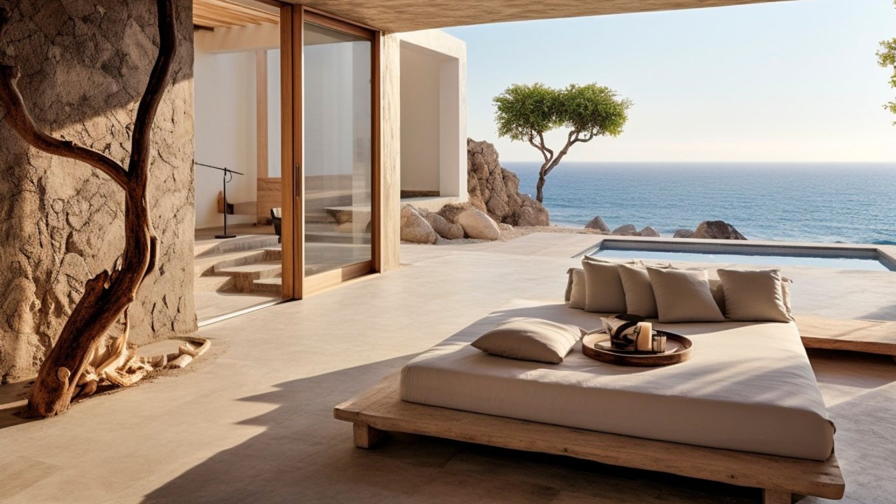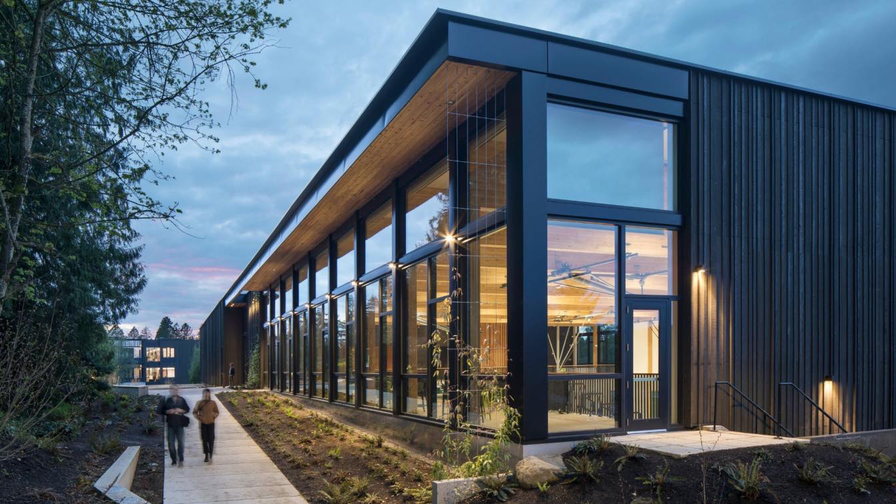Originally built in the mid-1940s for the Titan Metal Products Corp., the 10,000-square-foot complex consists of two semi-cylindrical, prefabricated steel warehouse buildings, notable for their arching roof forms and connected via an enclosed walkway. While much of the existing structures remain intact, Skylab has reworked the layout and updated th...
Architecture firm
Skylab Architecture
Location
Portland, Oregon, USA
Design team
Jeff Kovel, Principal, Design Architect. Brent Grubb, Principal-in-charge. Jennifer Martin, Project Architect. Nita Posada, Principal, Interior Design. Amy DeVall, Interior Design
Collaborators
Jacobs (mechanical design / build)
Interior design
Skylab Architecture
Civil engineer
Humber Design Group Inc.
Structural engineer
Valar Consulting Engineering
Construction
Lorentz Bruun
The design for the house was commissioned to FRPO Rodriguez & Oriol, a Madrid-based design practice led by architects Pablo Oriol and Fernando Rodríguez, to venture into blending Pacific Northwest dream home aesthetics with modern architecture.
Project name
Porous house
Location
Bend, Oregon, USA
Principal architect
Fernando Rodriguez and Pablo Oriol
Design team
Malaspina and FRPO
Collaborators
Malaspina and FRPO
Interior design
Gerardo Pandal- Malaspina
Civil engineer
Glenn Garland
Structural engineer
Glenn Garland
Lighting
Malaspina Design
Supervision
Malaspina Design and Rob Steward
Construction
Big Horn Construction-Rob Steward
Material
Alpolic panels, modified Hemlock, white oak hardwood floors
Typology
Residential › House
Skylab Architecture announces its collaborative partnership with Steel Hut to design innovative, budget-friendly options for living that offer increased fire resistance and durability for harsh climates. “It’s an incredible opportunity to work with Steel Hut to address the many challenges people face during the design and construction process.
Written by
Skylab Architecture
Photography
Skylab Architecture
Hennebery Eddy, in partnership with Fentress Architects, designed an extension of Concourse E and airline relocations to balance passenger and infrastructure demands on the north and south sides of the facility.
Project name
PDX Terminal Balancing & Concourse E Extension
Architecture firm
Hennebery Eddy, Fentress Architects
Location
Portland, Oregon, USA
Photography
Andrew Pogue, Josh Partee
Principal architect
Hennebery Eddy
Design team
Hennebery Eddy design team: Timothy Eddy – Principal-in-Charge Michelle Vo – Project Manager Gregg Sanders – Project Manager Michael Meade – Project Architect Camilla Cok – Project Architect Alexander Lungershausen – Specification Writer Pooja Kashyap – Sustainability Coordinator Danae Sakuma – Design Staff Ashley Nored – Interior Designer Aly Pierce – Interior Designer Heidi Bertman – Design Staff Patrick Boyle – Design Staff Lindley Bynum – Design Staff Julia Harding – Design Staff Kathy Johnson – Design Staff Adam Lawler – Design Staff Tristan Magnuson – Design Staff Jessy Miguel – Design Staff Scott Moreland – Design Staff Stephanie Pak – Design Staff Ben Nelson – Design Staff Irene Ng - Design Staff Emily Green – Design Staff Ellen Osborne – Staff Team Abby Short –Design Staff Jacob Simonson – Design Staff Kevin Wade – Design Staff Meghan Wirtner – Design Staff. Fentress Architects design team: Mark Outman, Tom Theobold, Ana-Maria Drughi, Corey Ochsner
Collaborators
Acoustical Engineer: The Greenbusch Group, Inc.; Sustainability Consultant: RWDI
Interior design
Hennebery Eddy
Civil engineer
HNTB Corporation
Structural engineer
KPFF Consulting Engineers, Inc
Environmental & MEP
Interface Engineering, Inc.
Lighting
Candela Architectural Lighting Consultants
Typology
Transportation › Airport
Two-Michelin star chef Matthew Lightner’s new restaurant, ōkta, in McMinnville, Oregon, captures the essence of the Willamette Valley, the heart of Oregon’s wine country. Set within the McMinnville Downtown Historic District, the restaurant’s design is comfortably luxurious—subdued and understated. Here, food and environment combine to create a tra...
Architecture firm
Hacker Architects
Location
McMinnville, Oregon, USA
Photography
George Barberis, Evan Sung
Design team
Corey Martin (Design Principal, Hacker), Emily Knudsen (Interior Designer), Jen Dzienis (Project Manager, Hacker), Keri Erwin (Project Architect, Hacker), Joe Swank (QA/QC, Hacker), Carolyn Richardson (Art Direction, Willamette Provisions)
Interior design
Hacker Architects
Collaborators
Acoustical Engineer: ABD Engineering & Design
Construction
Grant Co. (Jay Augustus, Ron Meissner)
Client
Historic 3rd and Ford, LLC
Typology
Hospitality › Restaurant
The Cascade Bungalows at Brasada Ranch are the newest luxury hospitality offering at this all-season family resort near Bend in Central Oregon. The bungalows are 16 new guest room experiences that bring a contemporary and bespoke approach to life on the ranch. The buildings are stepped with the topography and offer privacy for every unit and unobst...
Project name
Cascade Bungalows at Brasada Ranch
Architecture firm
Skylab Architecture
Location
Bend, Oregon, USA
Design team
Nita Posada (Project director, Interior Design Director), Amy DeVall (Interior design Lead / Procurement), Jennifer Martin (Project Architect), Eduardo Peraza Garzon (Visualization), Janell Widmer (Interior design / Procurement), Jeff Kovel (Design Director), Benjamin Halpern (Project Architect)
Collaborators
FF&E Receiving Delivery and Installation: Procare Logistics LLC in tandem with Skylab Architecture
Interior design
Skylab Architecture
Lighting
Skylab Architecture
Visualization
STUDIOm13 and Nick Trapani
Typology
Hospitality › Resort
Nestled along the picturesque shores of Oregon's rugged coastline, Seascape Retreat stands as an ode to the harmonious blend of nature and architecture. This distinctive villa, crafted in the wabi sabi style with a rustic theme, beckons you to a realm where modern elegance meets timeless tranquility.
Project name
Seascape Retreat
Architecture firm
Delora Design
Location
America (Coastal Areas Of Oregon)
Tools used
Midjourney AI, Adobe Photoshop
Principal architect
Delnia Yousefi
Design team
Studio Delora
Visualization
Delnia Yousefi
Typology
Residential › Villa
Oregon Episcopal School (OES) is an independent, co-ed college preparatory school of 800 students from Pre-K through 12th grade, located in southwest Portland, Oregon. The school’s identity is rooted in their Oregon home, with its natural beauty and diverse people and history. T
Project name
Oregon Episcopal School Athletic Center
Architecture firm
Hacker Architects
Location
Portland, Oregon, USA
Design team
Stefee Knudsen, Project Manager, Principal-in-Charge. David Keltner, Design Principal. Jennie Fowler, Interior Design Principal. Katherine Park, Interior Designer. Sarah Post-Holmberg, Project Architect. Marissa Sant, Architectural Designer. Daniel Childs, Architectural Designer. Vijayeta Davda, Architectural Designer. Caitie Vanhauer, Architectural Designer
Collaborators
Acoustical Engineer & Theatrical/AV: Listen Acoustics.
Built area
22,000 ft² renovation and 20,000 ft² expansion
Structural engineer
DCI Engineering
Material
Steel, Concrete, Wood, Glass
Client
Oregon Episcopal School
Typology
Educational › School

