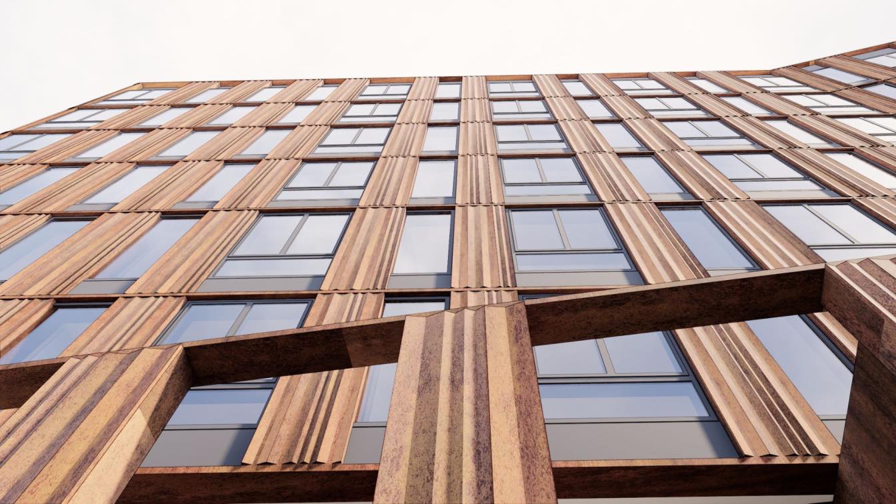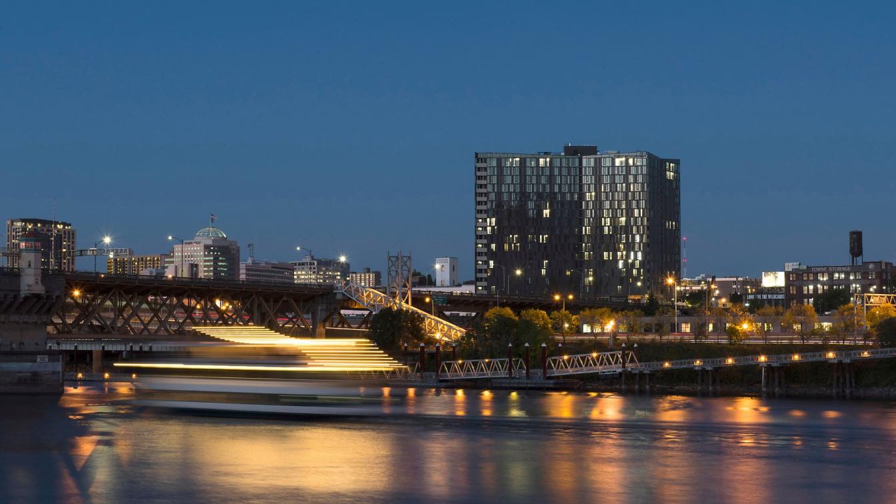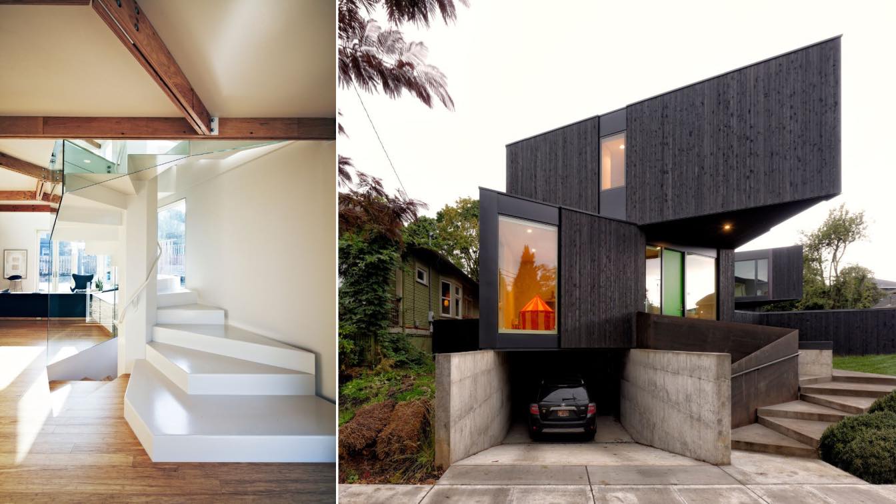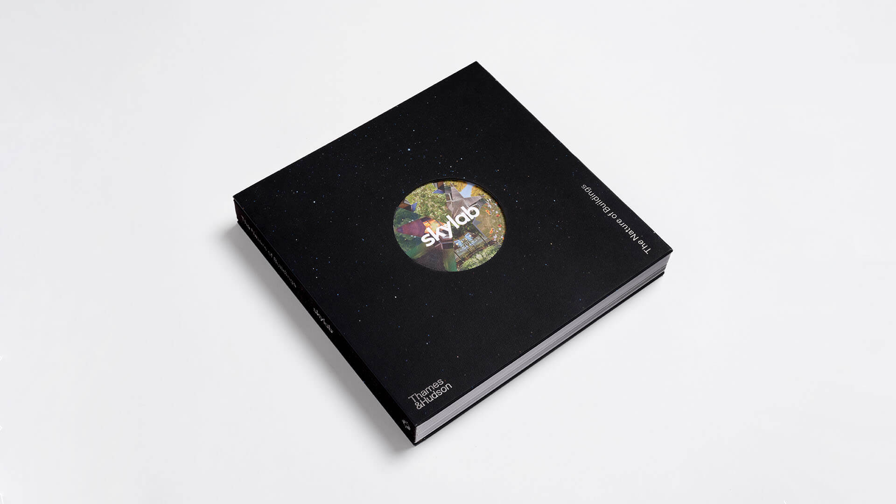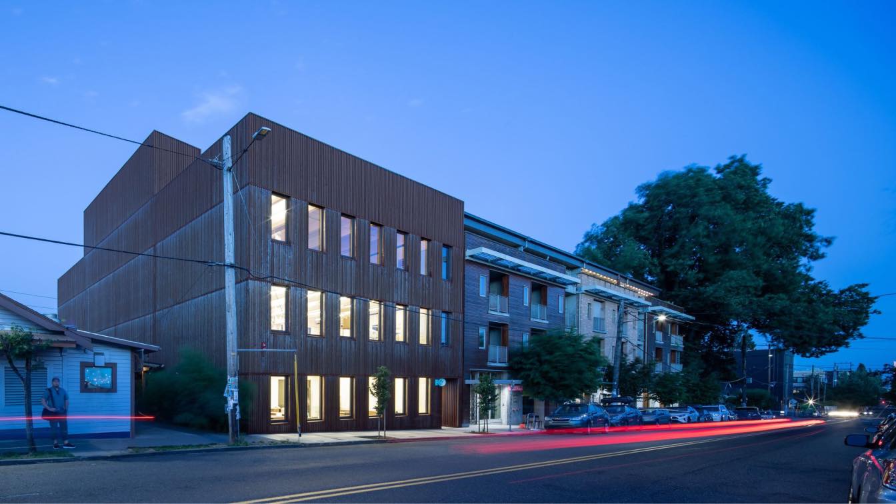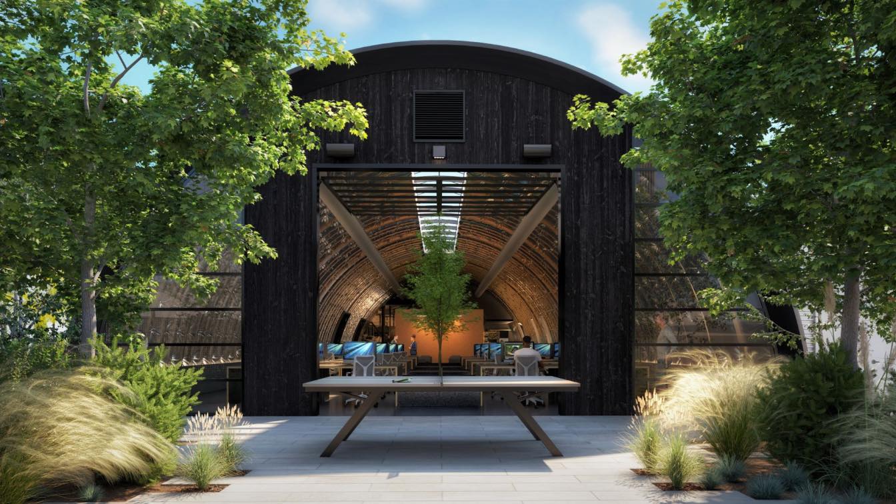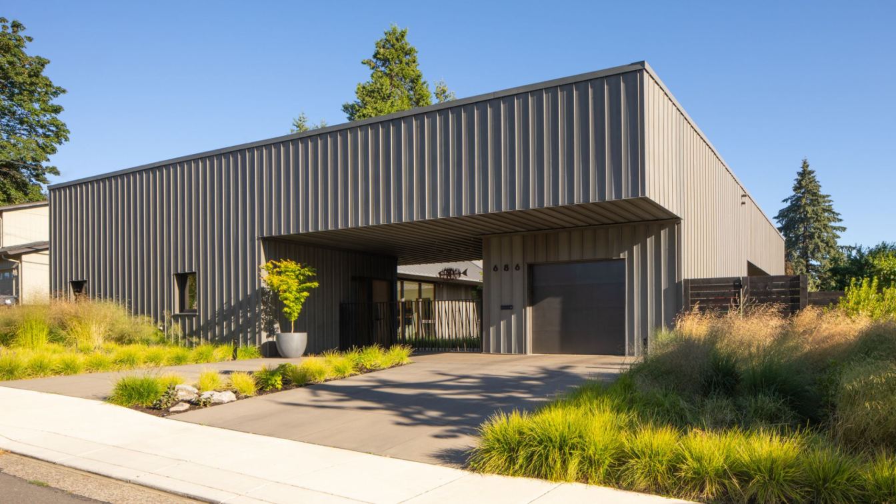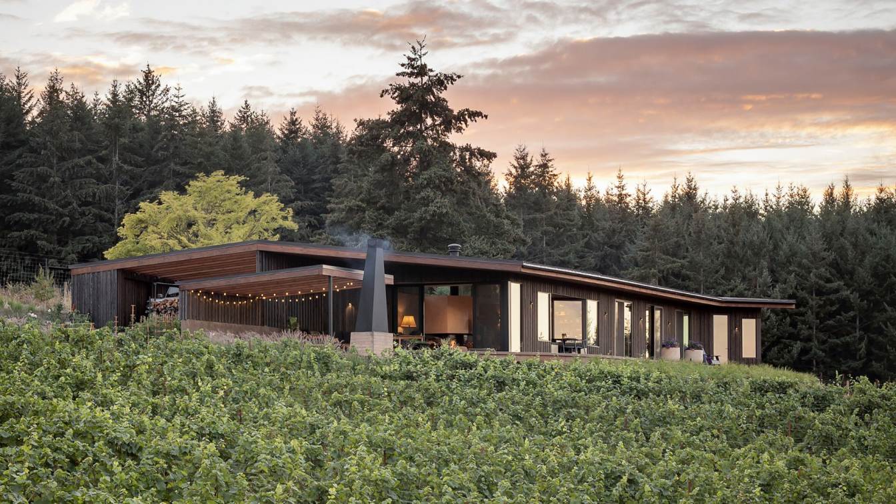An iconic marker within the City of Portland, the new Dairy Apartments develops a site previously housing the Sunshine Dairy Foods supplier into an urban mixed-use and residential building with consideration for automotive, pedestrian, bicycle, and future mass-transit traffic.
Project name
Dairy Apartments
Architecture firm
Hacker Architects
Location
Portland, Oregon, USA
Principal architect
David Keltner
Design team
David Keltner, Design Principal. Chris Hodney, Design Lead. Matt Sugarbaker, Project Manager. Lâle Ceylan, Keri Erwin, Ali Gens, Janell Widmer, Nasim Mossabeh, Sonia Norskog, Kevin Mulvaney, Kelsey Smith, Xiyao Hu, Marissa Sant, Sarah Oxley
Collaborators
Developer: NBP Capital. Contractor: Path PDX. Landscape Architecture: Lango Hansen. Civil Engineer: Vega. Structural Engineer: Harper Houf Peterson Righellis
Status
Under Construction
Typology
Residential › Apartments
Located across the Willamette River from downtown Portland, the YARD is a 21-story, 343,100-square-foot mixed-use apartment building that rises above the famous Burnside Bridge. The roof of the podium elevates a native planted landscape to the level of the bridge to create a shared community landscape environment, while its folded roof shape abstra...
Architecture firm
Skylab Architecture
Location
Portland, Oregon, USA
Photography
Maria Lamb, Stephen Miller, Brian Walker Lee
Principal architect
Jeff Kovel
Design team
Jeff Kovel, Creative Director / Principal Architect. Brent Grubb, Principal. Susan Barnes, Project Lead. Nathan Cox, Project Architect. Jill Asselineau Project Architect. Josh Ashcroft, Designer. Ben Porto, Designer. Stephen Miller, Visualization. Amy DeVall, Interior Designer. Mark Nye, Project Lead. Jim Henry, Project Architect. Jon DeLeonardo, Architect. Marian Jones, Architect. Katy Krider, Lead Interior Designer. Hiroki Abe, Designer
Interior design
Skylab Architecture
Collaborators
Acoustical Engineer: SSA Acoustics, LLP. Geotechnical Engineer: GeoDesign Inc. Surveyor: Blue Dot Group. Acoustical Consultant: SSA Acoustics, LLP. Building Envelope Consultant: The Façade Group, LLC. Environmental Graphics: Open Studio Collective
Civil engineer
Harper Houf Peterson Righellis - Inc.
Structural engineer
KPFF Consulting Engineers
Environmental & MEP
PAE Consulting Engineers
Lighting
LUMA Lighting Design
Construction
Andersen Construction
Visualization
Stephen Miller
Material
9Wood / Ceilings and panels. Lapchi Carpets / Rugs. Stephen Kenn Loft / Couch. Arcadia Curtain Wall and Storefront. Guardian Glass
Client
Key Development Corporation
Typology
Residential › Mixed-use Development
The Taft is a 3,930-square-foot, two-story, open plan house designed and built using HOMB, a prefabricated modular system developed by Skylab in collaboration with MethodHomes. The system provides an alternative to the typical time-consuming process of conventional site construction while also minimizing waste through precision prefabrication.
Architecture firm
Skylab Architecture
Location
Portland, Oregon, USA
Photography
Michael Cogliantry, Jeff Van Bergen (construction photos by Skylab)
Design team
Jeff Kovel, Principal Design Director. Brent Grubb, Principal In Charge
Collaborators
MethodHomes
Interior design
Skylab Architecture
Construction
MethodHomes (prefabrication contractor)
Typology
Residential › House
From highly crafted residences to impactful cultural projects, this uniquely designed book— conceived as a double vinyl album—offers a detailed look at Skylab's innovative work. Skylab: The Nature of Buildings is the first monograph of the Portland, Oregon-based architecture and design studio.
Title
Skylab The Nature of Buildings
Author
Jeff Kovel, Introduction by Mimi Zeiger With contributions by John Hoke, Mauricio Villarreal, and Randy Gragg
Category
Architecture, Interior Design
Size
9.8 X 9.9 X 1.4 inches | 4.49 pounds
Designed and developed by Waechter Architecture, the Mississippi Workshop is the result of over ten years of planning, modeling, and investigation. The building was conceived as a proving ground for sustainable building systems and “all-wood” construction technologies and equally, as a forum for new creative conversations. Located on a prominent si...
Project name
Mississippi Workshop
Architecture firm
Waechter Architecture
Location
Portland, Oregon, USA
Photography
Lara Swimmer (building). Jeremy Bittermann (aerials). Sam Gehrke (event). David Papazian (model)
Principal architect
Ben Waechter, Principal Architect
Design team
Alexis Coir, Project Manager. Giovanni Sidari, Project Architect. Duncan Scovil, Designer
Collaborators
Mass Timber Fabrication: KLH Massivholz (USA / Austria). Mass Timber Installation: Mustang Ridge. Code / Fire Protection: Code Unlimited
Interior design
Waechter Architecture
Construction
Owen Gabbert LLC, Cutwater Design & Build Solutions
Client
4224 N Mississippi LLC
Typology
Commercial › Headquarter, Office Building, Workshop
Once complete, the complex will provide over 10,000 square feet of interior space for experimentation, design, and fabrication that Skylab will share with PDX Contemporary Art. The project is expected to be completed by summer 2023.
Architecture firm
Skylab Architecture
Location
Portland, Oregon, USA
Principal architect
Jeff Kovel, Brent Grubb
Design team
Jeff Kovel, Principal, Design Architect. Brent Grubb, Principal-in-charge. Jennifer Martin, Project Architect. Nita Posada, Principal, Interior Design. Amy DeVall, Interior Design
Completion year
Summer 2023
Collaborators
2.ink Studio (landscape architecture). Humber Design Group Inc. (civil engineering). Valar Consulting Engineering (structural engineering). Jacobs (mechanical design / build). Lorentz Bruun (general contractor)
Typology
Commercial › Office Building
The Meadow House is a new, 2,000-square-foot private residence in the College Hill district of Eugene, a few miles Southwest of the University of Oregon. The house takes its name from Madison Meadow, a landscape preserve and community park which lies at the heart of a neighborhood composed of modest single-family homes.
Project name
Meadow House
Architecture firm
Waechter Architecture
Location
Eugene, Oregon, USA
Design team
Ben Waechter, FAIA, Principal Architect. Lisa Kuhnhausen, Project Architect
Collaborators
Doors and Windows: Sierra Pacific
Interior design
Waechter Architecture
Structural engineer
Grummel Engineering
Construction
Chalus Construction Co.
Typology
Residential › House
Big Fir Vineyard is a single-family residence in the hills of a designated wine grape-growing region in the Willamette Valley. Formed from the topography and agricultural plan of the site, this small home is carefully designed to both take in the surrounding landscape and become a part of it. Indoor-outdoor elements visually extend the interior sp...
Project name
Big Fir Vineyard
Architecture firm
Prentiss + Balance + Wickline Architects
Location
Willamette Valley, Oregon, USA
Photography
Andrew Pogue Photography
Principal architect
Dan Wickline, Principal, PBW Architects
Design team
Kelby Riegsecker, Project Architect, PBW Architects
Interior design
Prentiss + Balance + Wickline Architects
Structural engineer
Harriott Valentine Engineers
Landscape
Outdoor Scenery
Construction
Hammer & Hand
Material
Wood siding, color concrete floor
Typology
Residential › House

