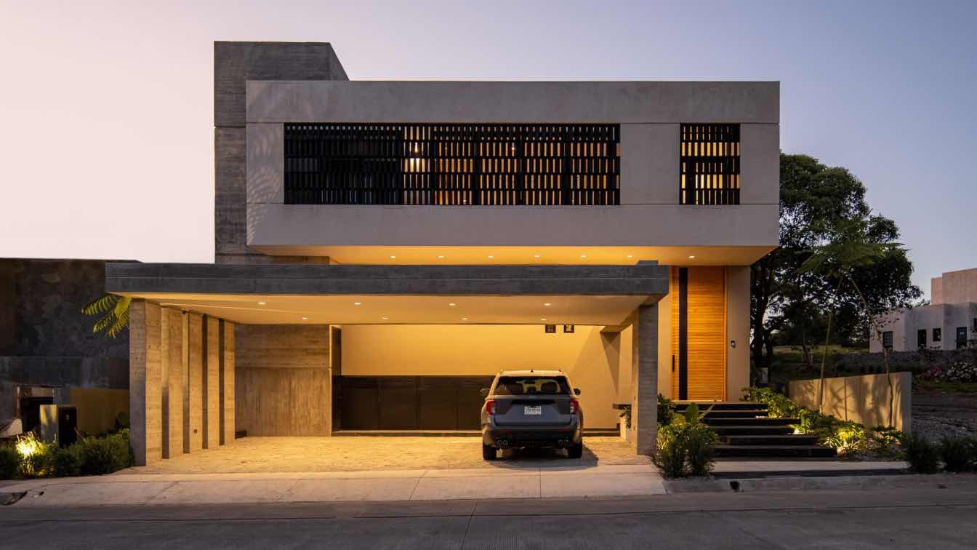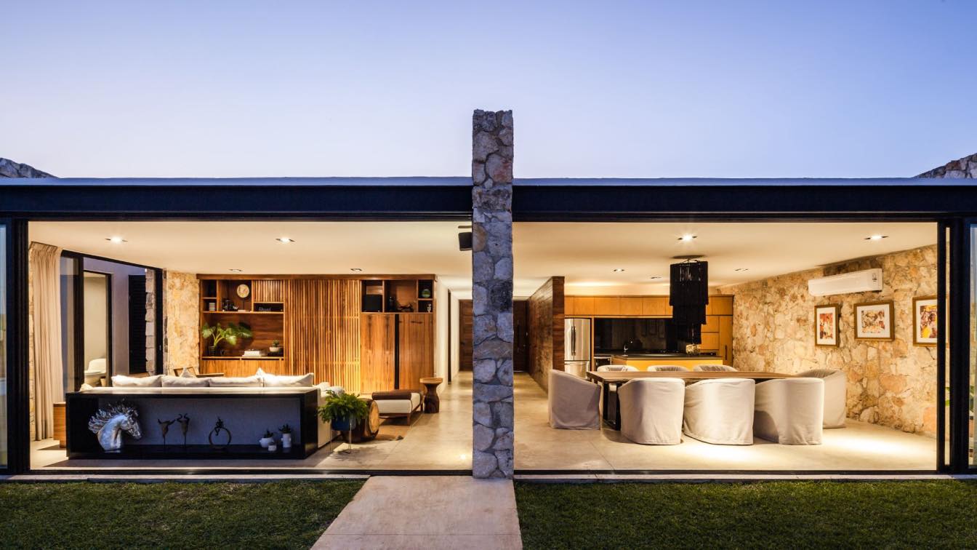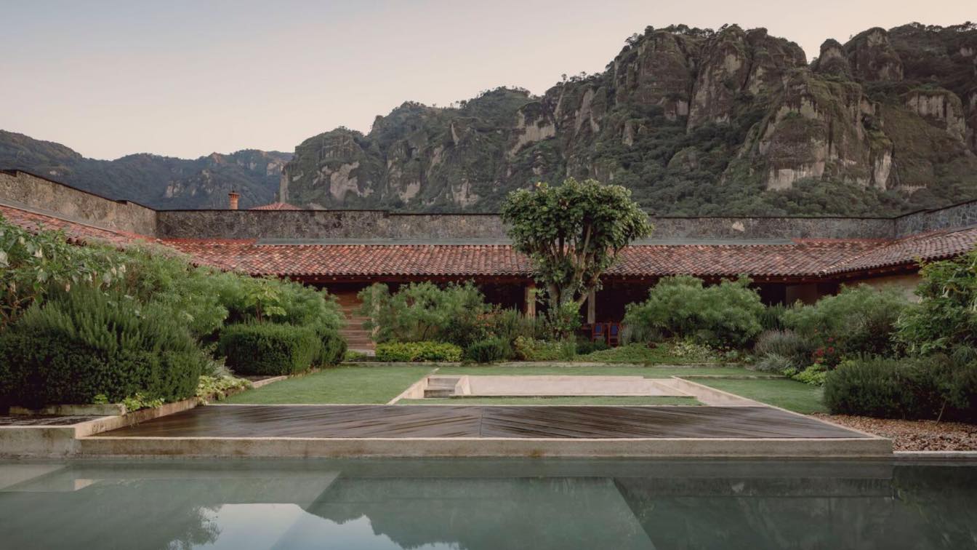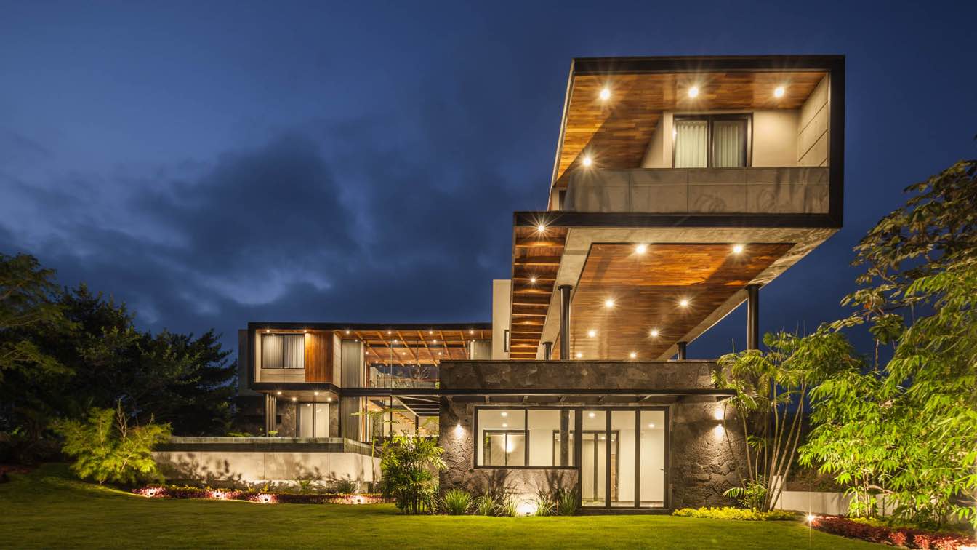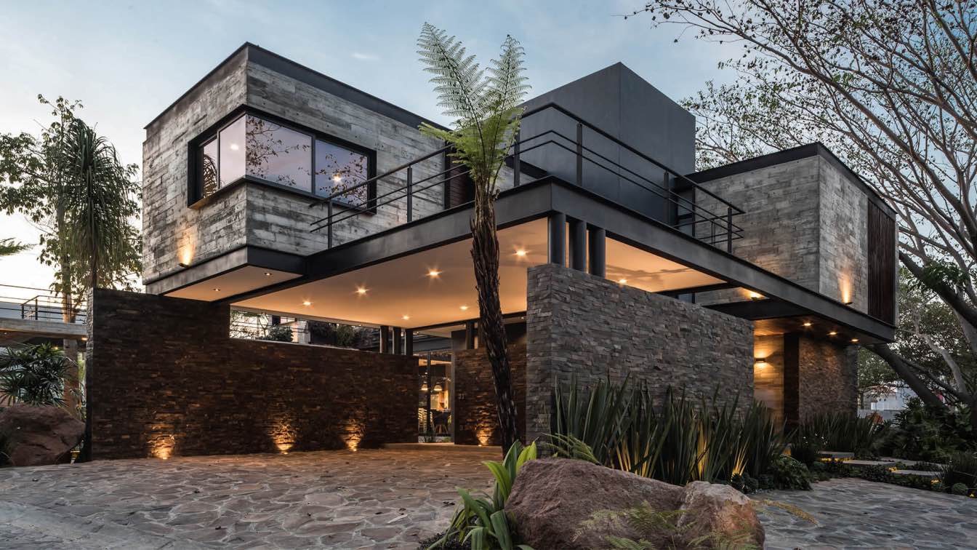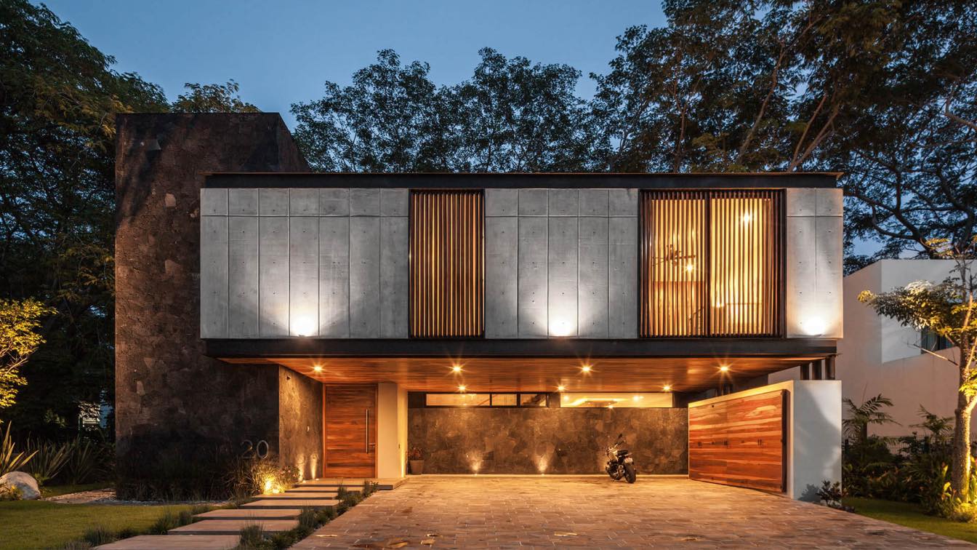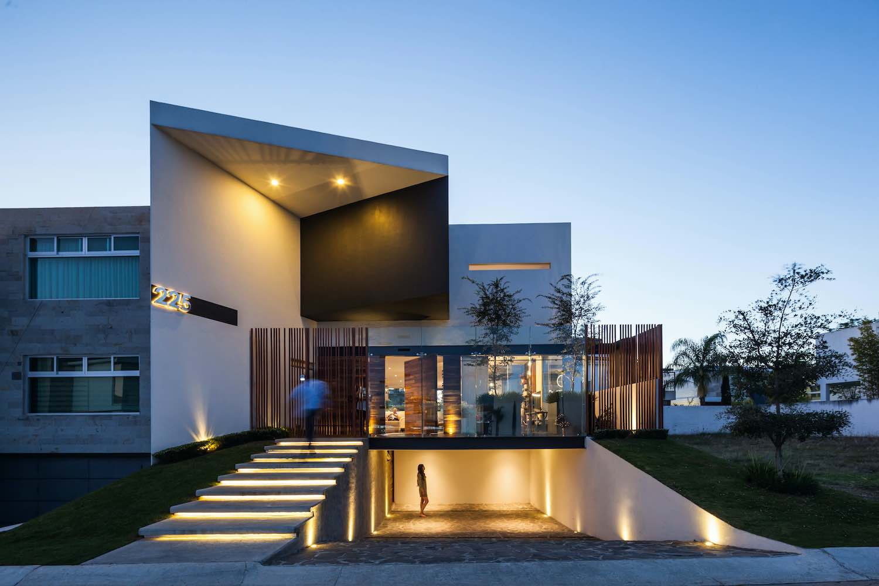Casa Manak was born with the intention of merging with its surroundings, embracing nature and allowing itself to be penetrated by it. It is a refuge that dialogues with the environment, respecting and enhancing its beauty.
Architecture firm
Di Frenna Arquitectos
Location
Altozano, Cuauhtémoc, Colima, Mexico
Photography
Oscar Hernández
Principal architect
Matia Di Frenna Müller
Design team
Matia Di Frenna Müller, Paulina Cosío Alcantar, Juan G. Guardado Ávila
Typology
Residential › House
The house is located in Conkal, on the outskirts of Mérida. This property is located in a small subdivision where the polo club is located. The spaces are organized as follows: the main room is the area for the whole family to live and rest, the children's room is contemplated, only to spend the night, inviting them to leave the room and look for e...
Project name
Cortijo Santa Carlota
Architecture firm
Warm Architects
Location
Conkal, Yucatan, Mexico
Photography
Oscar Hernández
Principal architect
Carlos Del Castillo
Design team
Bernardo Negrete
Interior design
Bernardo Negrete Studio
Lighting
Warm Architects, Bernardo Negrete Studio
Supervision
Warm Architects
Visualization
Bernardo Negrete Studio
Tools used
AutoCAD, Revit
Material
Local stone, local wood like tzalam, concrete
Typology
Residential › House
Just one hour south of Mexico City, the town of Tepoztlán is located within a valley with a pleasant, temperate climate and nestled within three rock formations, including El Tepozteco. These geographic and climatic conditions produce constant and abundant vegetation; it brims with a diversity of flora, and shelters both mountain and subtropical sp...
Project name
La Hacienda Jardín
Architecture firm
Práctica Arquitectura
Location
Tepoztlán, Morelos, Mexico
Photography
César Béjar, Oscar Hernández
Principal architect
David Martínez Ramos
Design team
José Flores Buzo, Eduardo Sosa, Andrés Dillon
Collaborators
Texts: Pablo Goldin, David Martínez
Structural engineer
L atelier – Julien Pinon
Landscape
David Martínez Ramos
Lighting
David Martínez Ramos
Typology
Residential › House
Facing nature and framed by a vast vegetation of primaveras, parotas and papelillos, a terrain with two clearly marked axes that open in a trapezoid-shaped way, is displayed. With 12 meters on the front and an opening for up to 50 meters in the back, the proposal should solve the complexity of the lot.
Architecture firm
Di Frenna Arquitectos
Location
Colima City, Colima, Mexico
Photography
Oscar Hernández
Principal architect
Matia Di Frenna Müller
Design team
Matia Di Frenna Müller, Mariana De la Mora
Collaborators
Matia Di Frenna Müller, Juan Guardado, Mariana de la Mora
Structural engineer
Juan Guardado
Landscape
Di Frenna Arquitectos
Material
Concrete, Glass, Steel, Stone, Wood
Typology
Residential › House
Designed by Colima-based architecture firm Di Frenna Arquitectos ''Casa KALYVAS'' is a single-family home located in Residencial las Parotas, Colima city, Colima, Mexico.
Project name
Casa KALYVAS
Architecture firm
Di Frenna Arquitectos
Location
Residencial las Parotas, Colima, Mexico
Photography
Oscar Hernández
Principal architect
Matia Di Frenna Müller
Collaborators
Juan Gerardo Guardado Ávila, Oomark Virgen Ballesteros, Rodolfo Uribe Hernandez
Material
Brick, Concrete, Steel, Stone, Wood, Glass
Typology
Residential › House
Completed in 2018 by Colima-based architecture firm Di Frenna Arquitectos, Casa Hilca is a single-family home located in Colima City in Mexico.
Architecture firm
Di Frenna Arquitectos
Location
Av las Parotas 20, Fraccionamiento Residencial las Parotas. Villa de Alvarez, Colima, Mexico
Photography
Oscar Hernández
Principal architect
Matia Di Frenna Muller
Design team
Matia Di Frenna Müller, Mariana De la Mora
Collaborators
Juan Guardado Avila, Hugo saucedo
Civil engineer
Juan Guardado
Material
Steel, Glass, Concrete, Wood
Typology
Residential › House
Located in a private subdivision of the Metropolitan Area of Guadalajara, the project is conceived through the intention of creating a small interior natural space within this site, which is why the entire project is oriented towards the central part, where large glass walls focus their sights towards a mirror of water that is located in this area.
Architecture firm
21 Arquitectos
Location
Tlajomulco de Zúñiga, Jalisco, Mexico
Photography
Oscar Hernández
Principal architect
Adolfo Arellano Martin
Collaborators
Cristina Hernández (Model)
Structural engineer
Pedro Laureano
Construction
21 arquitectos / Ingenya Construcciones
Material
Concrete, glass, steel, wood
Typology
Residential › House

