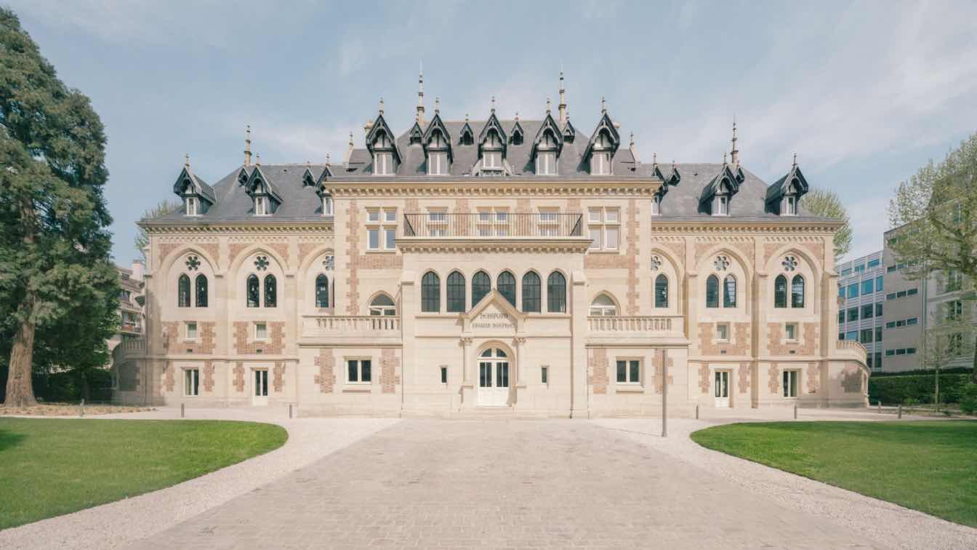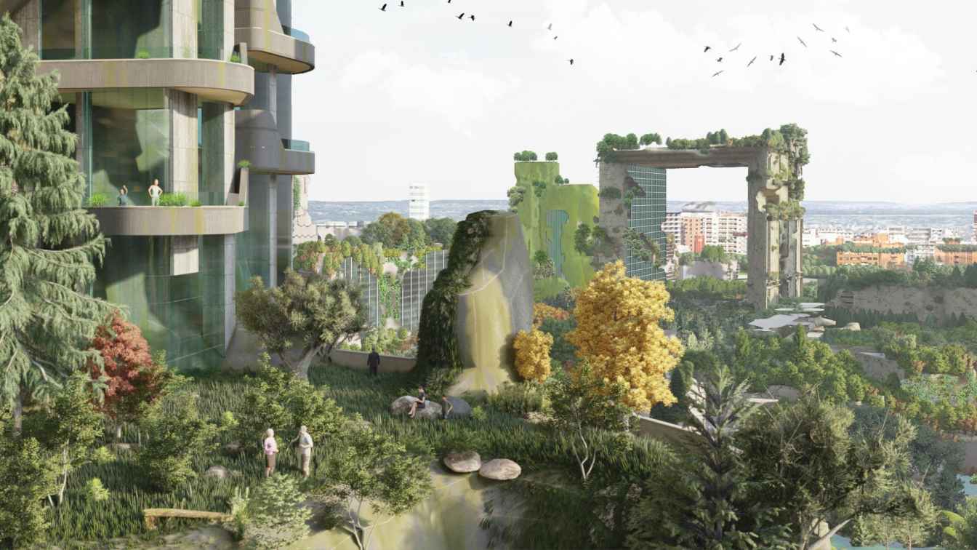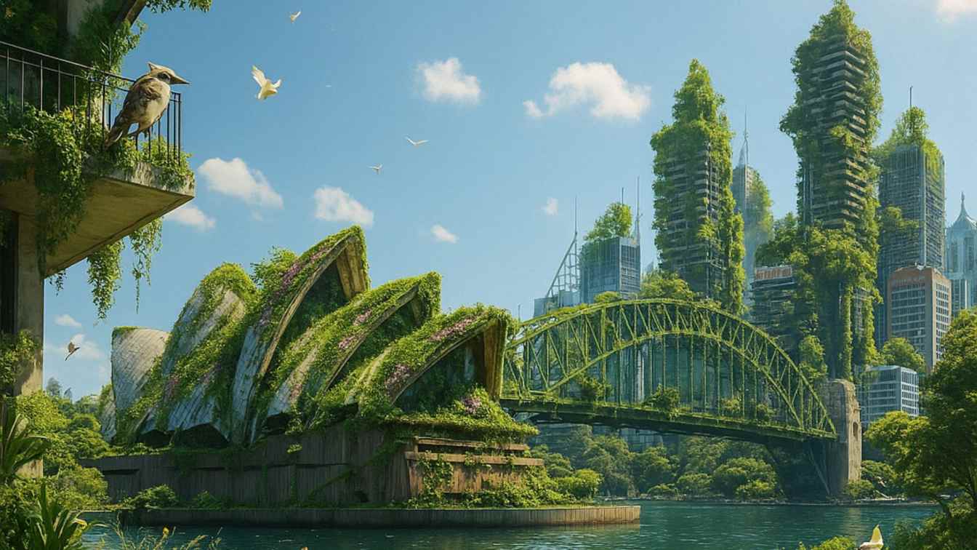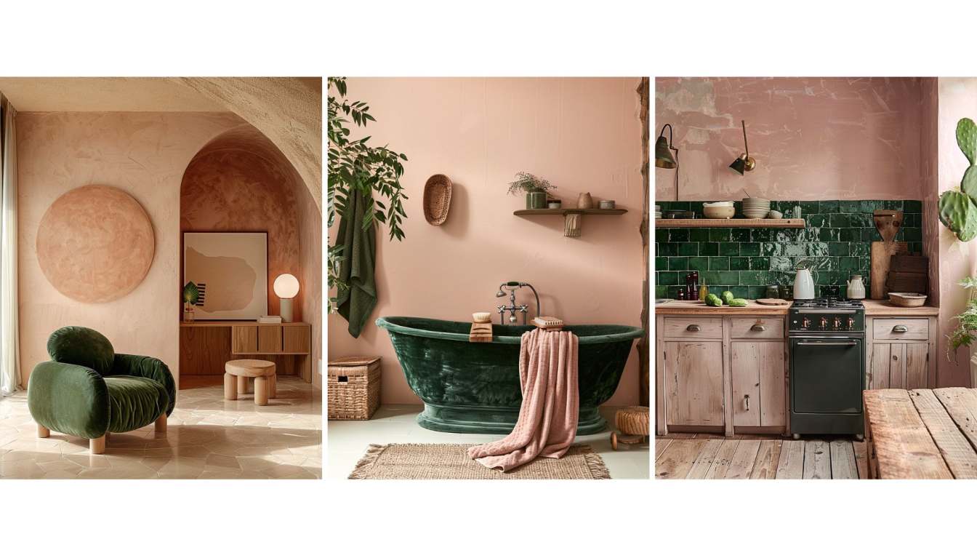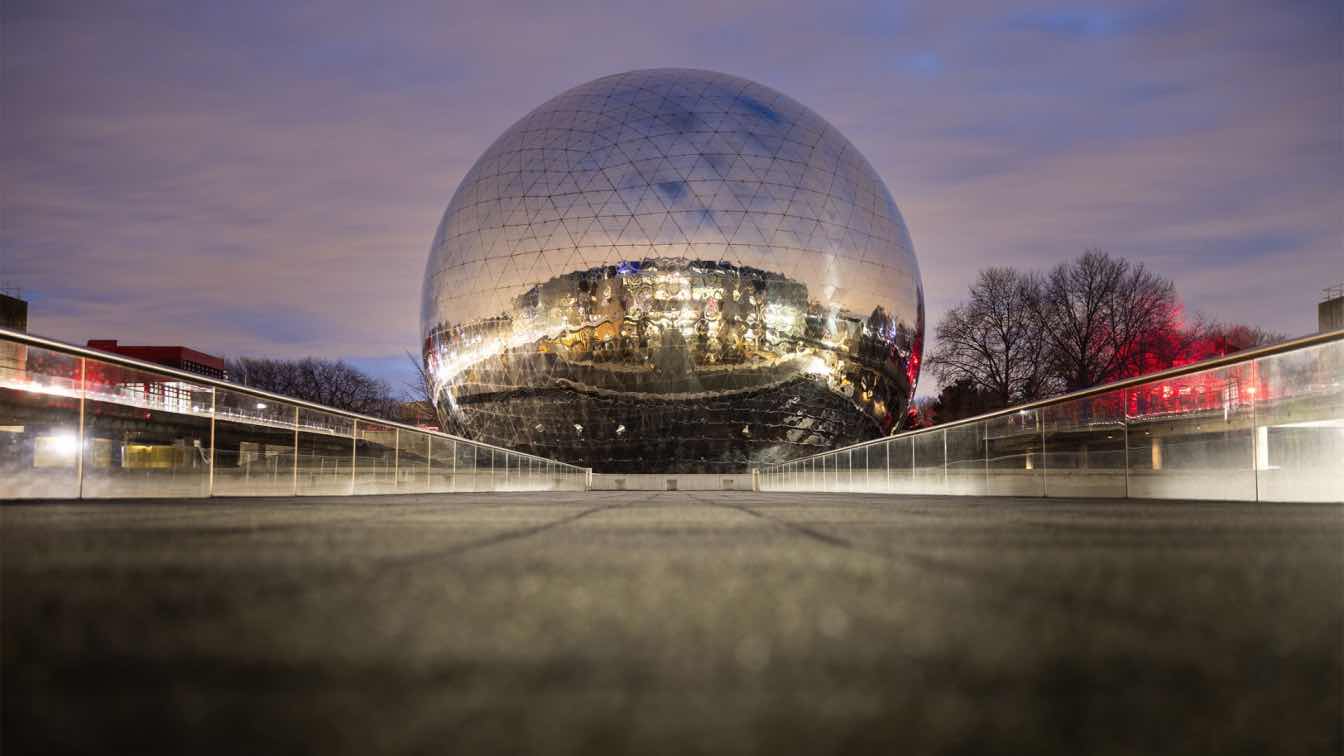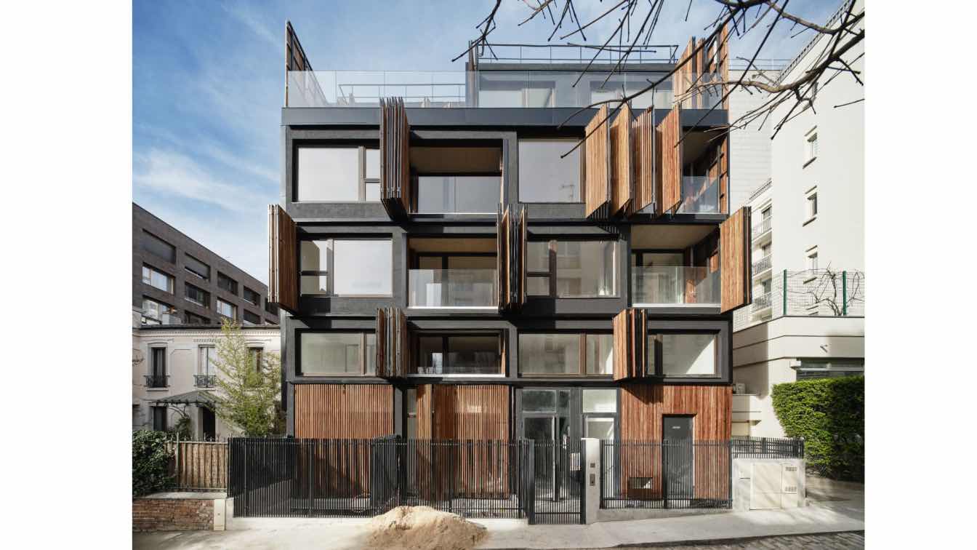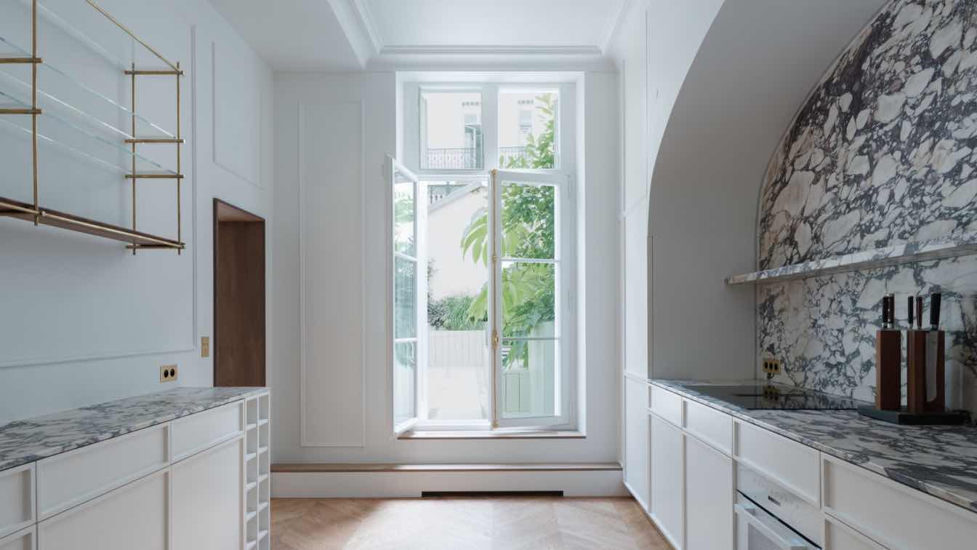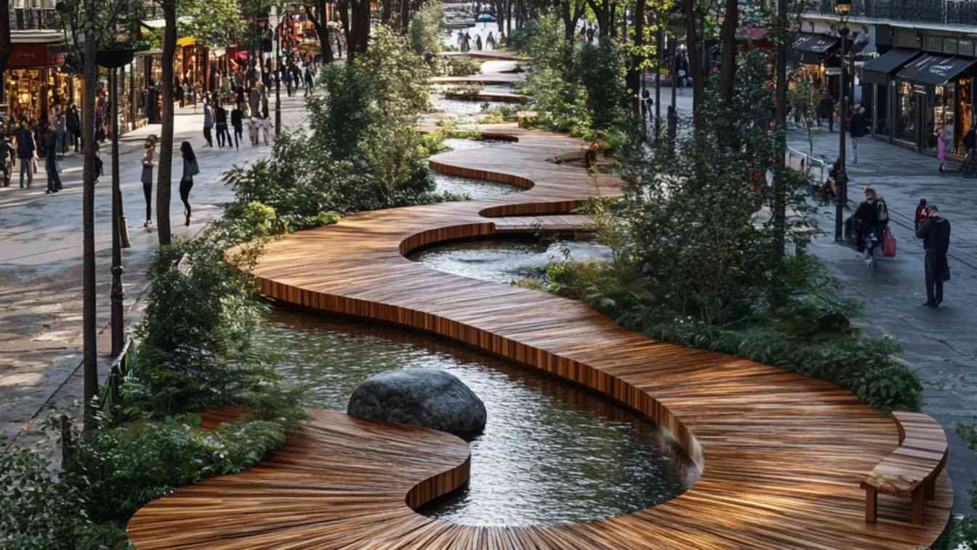The agency Maud Caubet Architectes has led the complete rehabilitation of the site on behalf of the Hertford British Charitable Fund (HBCF), with the ambition of restoring the identity of the place while adapting it to contemporary uses.
Project name
Château of the Hertford British Hospital
Architecture firm
Maud Caubet Architectes
Location
Levallois-Perret (Greater Paris), France
Photography
Charly Broyez, Laurent Kronental
Design team
Pauline Fernandez (design phase), Laureline Cappone (construction phase)
Collaborators
AR-C, MOVVEO, SCB ECONOMIE, CSD & Associés, BATIPLUS CONTROLE
Structural engineer
STRUCTUREO
Environmental & MEP
ATEC SA INGENIERIE, ELEMENTS INGENIERIES
Client
Hertford British Charitable Fund (HBCF)
Typology
Coworking Office Building and Residential Units
La Défense is the human-controlled economic center of Paris. However, with the spread of the COVID-19 and the deterioration of the environment, more and more people continue to work from home after the pandemic, and many companies have moved away.
Student
Yaqiong Song, Yuyu Hu
University
University College London
Teacher
Julian Besems; Philippe Morel
Tools used
Rhinoceros 3D, Grasshopper, Python, Adobe Photoshop
Project name
Forest Invasion Plan
Location
La Défense, Paris, France
Status
Concept - Design, Academic-Research Project
Typology
Landscape Design › Urbanism
Rewilding Cities is a photorealistic AI visual series by architect Klaudio Muca, imagining a future in which the built environment is slowly, gracefully reclaimed by nature. Global landmarks — from Tokyo to Paris, Cairo to Rio —
Project name
Rewilding Cities
Architecture firm
Klaudio Muca
Location
Tokyo, Cairo, Paris, India, Sydney, London, Dubai, New York, Río de Janeiro, Roma, San Francisco, Singapore
Tools used
Midjourney AI, Adobe Photoshop
Principal architect
Klaudio Muca
Transforming a space into a blend of timeless elegance and warmth, this interior design features a stunning combination of pale pink walls and a luxurious forest green velvet armchair. The soft pink hues provide a calming atmosphere, while the rich green adds depth and sophistication. The natural wood accents bring in an organic.
Project name
Velvet Harmony
Architecture firm
Mah Design
Location
A chic apartment in Paris, France
Tools used
Midjourney AI, Adobe Photoshop
Principal architect
Maedeh Hemati
Design team
Mah Design Architects
Collaborators
Maedeh Hemati
Typology
Residential › House
In the 19th arrondissement of Paris, within Parc de la Villette, the architectural firm Loci Anima (led by Françoise Raynaud) delivered in December 2024 the renovation of La Géode and its hemispherical cinema, originally designed by Adrien Fainsilber, for Universcience (owner) and Pathé Cinémas (concessionaire).
Architecture firm
Loci Anima
Photography
Adrien Daste & Loci Anima
Principal architect
Françoise Raynaud
Design team
Project Directors: Xavier Maunoury & Vincent Laplante. Construction Project Director : Halima Temam. Site Assistant: Elie François
Collaborators
Façade Engineering: Bollinger Grohmann. Fluid Engineering: ALTO Ingénierie. Economist: AXIO. Acoustician: Peutz. Safety Consultant: Studio Fahrenheit. Video Mapping & Sound: Moment Factory
Completion year
December 2024
Structural engineer
Khephren Ingénierie
Client
Universcience, Pathé Cinémas
Typology
Hemispherical and Immersive Cinema, Event Space
Located in the heart of a private, peaceful passage perched on the highest part of Paris, this project aims to offer a living space completely disconnected from the hustle and bustle of the metropolis.
Project name
OSLO Residence
Architecture firm
Christophe Rousselle Architecte
Photography
Takuji Shimmura
Principal architect
Christophe Rousselle, Jean Philippe Marre
Design team
Dimitri Chausset
Interior design
Furniture: NEOVA
Environmental & MEP
Plumbing and Sanitary: Shower tray and screens: IDEAL STANDARD - Cabinet, sink and WC: ROCA -Bathroom faucets: JACOB DELAFON - Dishwasher: MODERNA - Kitchen faucets: ROCA - Heating radiators: ACOVA
Lighting
Equipment and boards: SCHNEIDER ELECTRIC -Spots: EUROPOLE, RESISTEX - Switches: LUXOMAT - Access Control: COMELIT IMMOTEC
Construction
Main Contractor / LPC
Material
Coatings / Flooring: CPF Compagnie Française Du Parquet - Tiling: SALONI Carpentry: Steel profiles: EDAC - Locks: VACHETTE, FOUSSIER - Doors: BLOCFER, ROZIERE, KEYOR, ECLISSE - Closet Doors: SOGAL: Mirrors: RECROSIO
Typology
Residential › Housing
In this stunning renovation, the timeless charm of a Haussmannian apartment has been reimagined to seamlessly blend classical Parisian elegance with refined modernity. Located in the heart of Paris, this residence exemplifies a delicate balance between respecting historical heritage and introducing contemporary design elements that elevate everyday...
Architecture firm
Laure Friès Architecture
Photography
Juan Jerez Studio
Principal architect
Laure Friès
Built area
145 m², terrace 50 m²
Environmental & MEP engineering
Structural engineer
Antéi Structures
Landscape
L’Aurey Des Jardins
Lighting
Artemide, Platek, in house
Material
Wood, marble, glass mosaic, brass, ceramic tiles (terrace)
Construction
House of Decor (interior), Panorama Terrasses (terrace)
Tools used
AutoCAD, Rhinoceros, Adobe Photoshop
Typology
Residential › Apartment
The sidewalks of Champs-Élysées in Paris have been transformed into a unique sensory experience for visitors through redesign and the incorporation of natural elements. These sidewalks captivate the eyes with beautiful lighting at night, floral arrangements, and diverse plants, stimulating the sense of sight.
Project name
Redesign of the sidewalk on the Champs-Élysées
Architecture firm
Nature Architect
Location
Champs-Élysées, Paris, France
Tools used
Midjourney AI, Adobe Photoshop
Principal architect
Sahar Ghahremani Moghadam
Design team
Nature Architect
Built area
About 1.2 miles
Site area
Avenue Champs-Élysées Paris
Visualization
Sahar Ghahremani Moghadam
Typology
Commercial & Recreational

