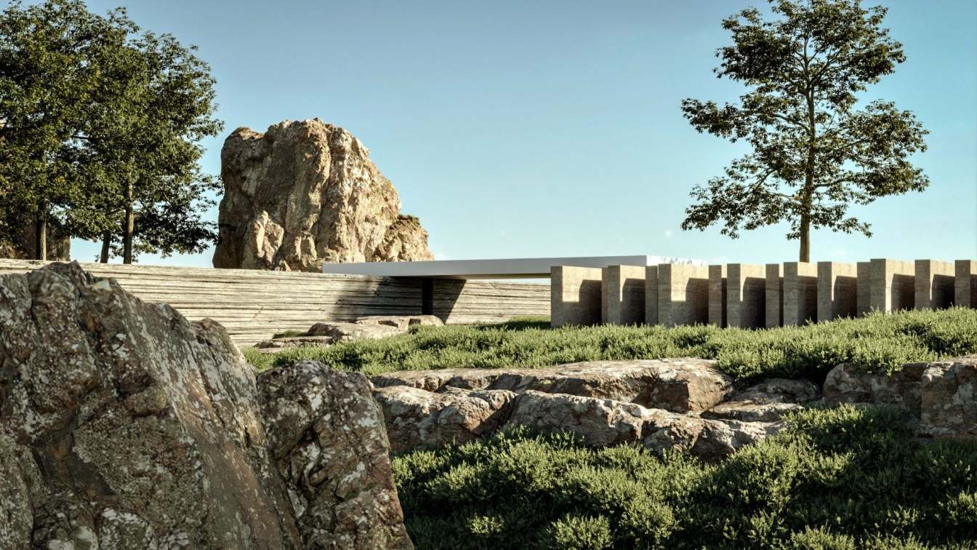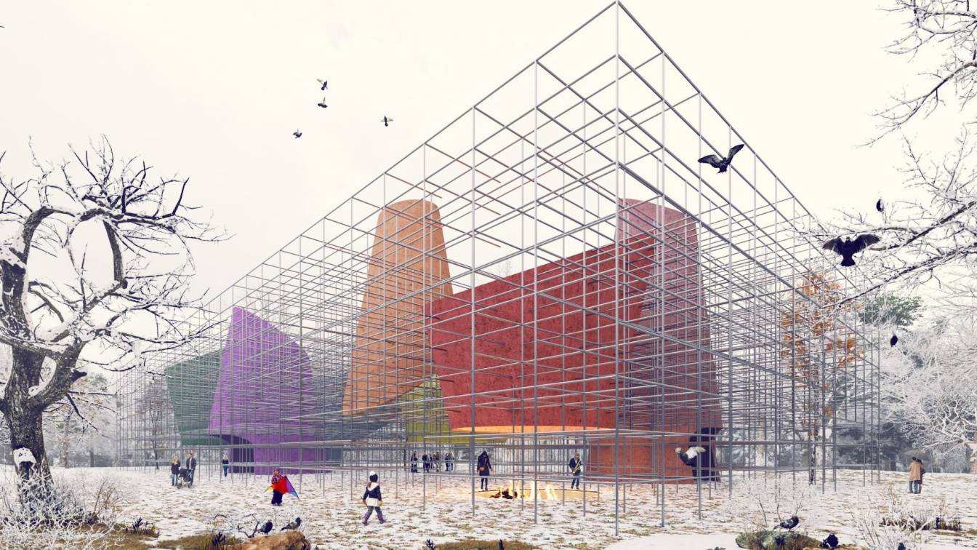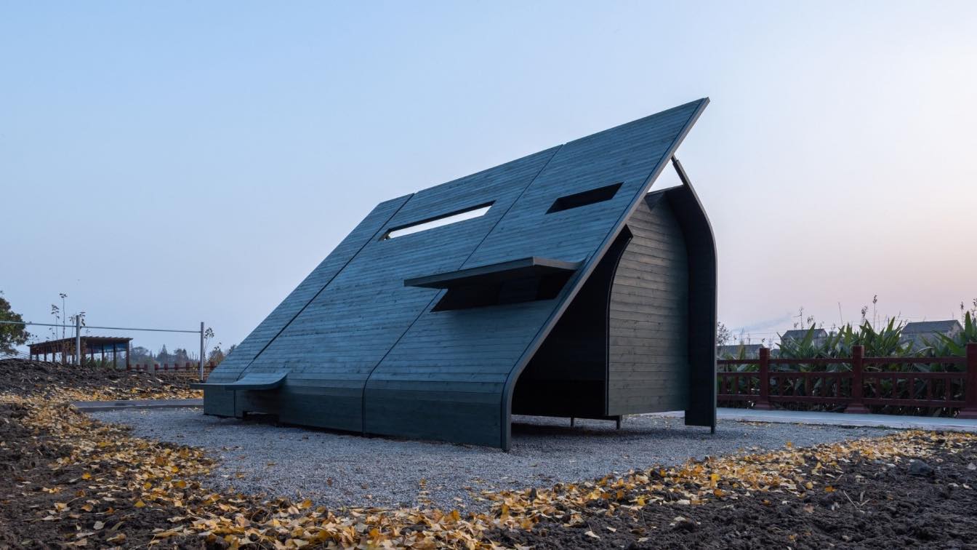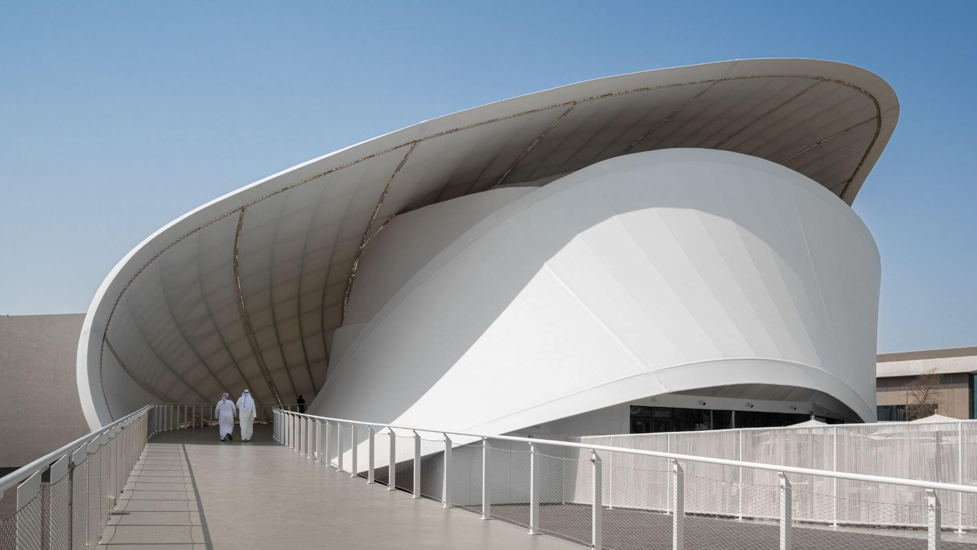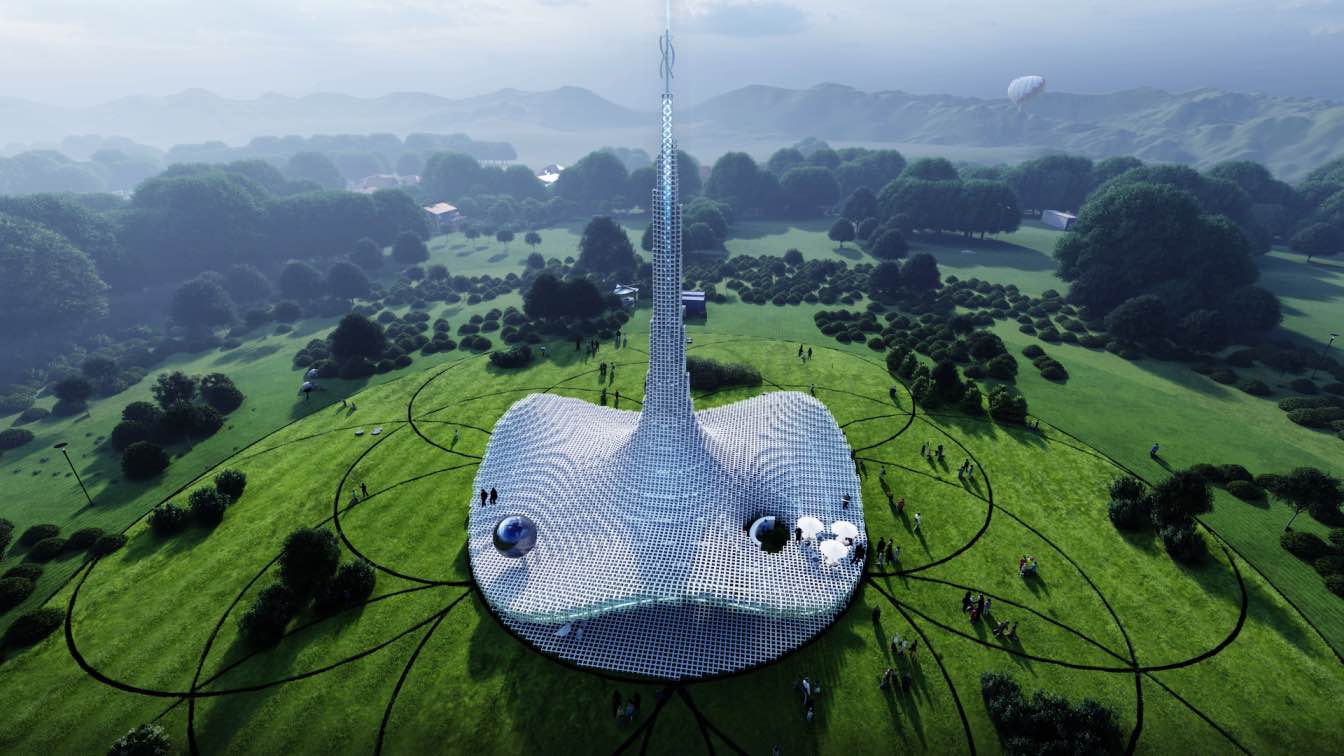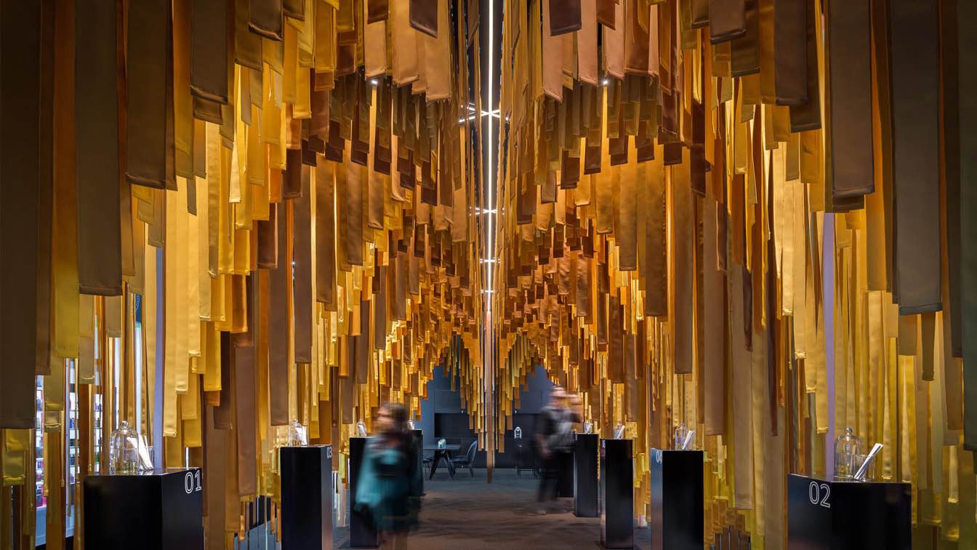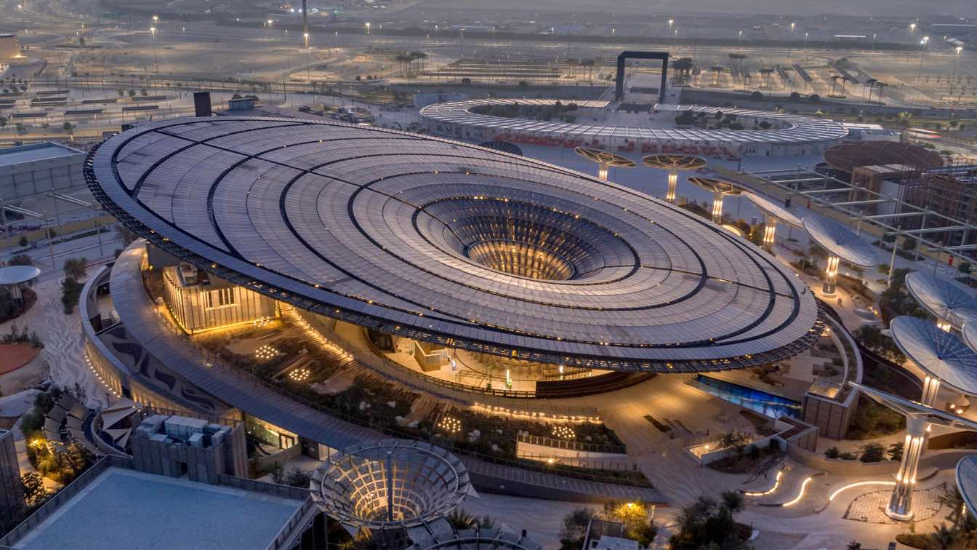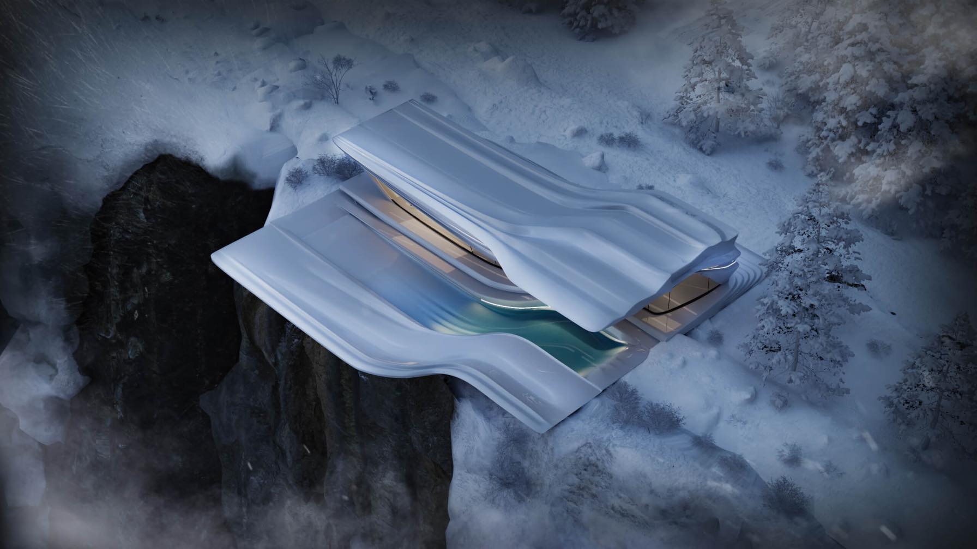There is no other use for this pavilion, only reconnection with nature. Nature is the only element that will allow a complete and peaceful reconnection with the source.
Project name
El Pabellón De Piedra (The Stone Pavilion)
Architecture firm
Molina Architecture Studio
Location
Nuevo Cuscatlán, El Salvador
Tools used
Autodesk AutoCAD, Autodesk Revit, Autodesk 3ds Max, Corona Renderer, Adobe Photoshop, Apple Ipad, Apple Pencil
Principal architect
Rodrigo Molina
Design team
Molina Architecture Studio
Visualization
Hyperlight Visuals By Molina Architecture Studio
Typology
Residential › House
2020 has been started with a disparate and unfamiliar condition. The pandemic that was expected to be finished within days or months has continued for a year, and there is no optimistic prophecy for its termination. As a designer, we should not necessarily see this as the end of the world, and we should not overreact.
Project name
Chimneys Chimneys Pavilion
Architecture firm
Masoud Abedimoghadam
Tools used
Rhinoceros 3D, V-ray, Lumion, Adobe Photoshop, Adobe Illustrator, Adobe InDesign
Principal architect
Masoud Abedimoghadam
Visualization
PeNo visual
An experiment of archetype. Are there any new architectural space prototypes that can be discussed? This is the starting point of this experimental project. This space experiment is located near the river in the tourist area of Jiangxin Island in Zhenjiang, Jiangsu province.
Project name
Wood Pavilion #1 Experiment on space prototype (I)
Architecture firm
LIN Architecture
Location
Zhenjiang, Jiangsu, China
Photography
LIU Songkai, Lin Lifeng
Principal architect
Lin Lifeng, Chen Yuwei
Design team
Chai Zongrui, Li Xueqing, Huo Yan, Huang Qiyue, Zhong Yaoyao, Ren Yiyang, Chen Xiaochi, Chen Luyao, Yang Chenxuan, Wang Xuening, Zhang Zhen, Li Xiaomin, Zhu Xuanyi, Wu Yifan, Lu Zheyuan, MAO Dangran, Wen Sirui
Collaborators
Chen Yuwei, Chai Zongrui, Li Xueqing, Huo Yan, Huang Qiyue,
Construction
Shanghai Kangle Wood Structure Co., LTD
Client
Aoya Design, Jiangxinzhou Wutao Village
Typology
Cultural › Pavilion
The main inspiration for the pavilion design comes from Metaform Architects' desire to convey a true reflection of Luxembourg’s past, present, and future, while also presenting the values of the country: small but ambitious, intriguing yet reassuring, and above all generous and open.
Project name
The Journey of Senses
Architecture firm
Metaform Architects
Location
Dubai, United Arab Emirates
Photography
Steve Troes Fotodesign, Metaform Architects
Principal architect
Shahram Agaajani, Thierry Cruchten, and G.G Kirchner
Collaborators
Goblet Lavandier & Associés Ingénieurs-Conseils S.A (Technical engineer), Jangled Nerves (External Collaborator)
Structural engineer
AuCARRE
Client
GIE LUXEMBOURG @ EXPO2020DUBAI
Typology
Cultural › Pavilion
Designed by Mexican architecture studio GAS Architectures, Contact Pavilion is located near of the crop circles on the Glastonbury fields.
Project name
Contact Pavilion
Architecture firm
GAS Architectures
Tools used
Rhinoceros 3D, Grasshoper, Lumion, Adobe After Effects
Principal architect
Germán Sandoval
Design team
Kesia Devallentier, Germán Sandoval
Visualization
GAS Architectures
Typology
Cultural › Pavilion
MANE, a pioneering French group and one of the worldwide leaders of the Fragrance industry, commissioned MEAN (Middle East Architecture Network) to design a temporary pop-up at Dubai's World Trade Center.
Project name
Luminescents Pavilion
Architecture firm
MEAN* (Middle East Architecture Network)
Location
World Trade Center, Dubai, UAE
Photography
Alex Jeffries Photography Group
Principal architect
Riyad Joucka
Design team
Wael Nasrallah, Amro Mansy
Structural engineer
Electra
Tools used
Rhinoceros 3D, Grasshopper
Material
Forged Steel Structure painted Bronze Hanging Fabric
Terra - The Sustainability Pavilion, opened to the public in 2021 as one of the top three attractions of the Expo 2020 Dubai, and aims to illuminate the ingenuity and possibility of architecture as society looks to intelligent strategies for future sustainable living.
Project name
Terra - The Sustainability Pavilion Expo 2020 Dubai
Architecture firm
Grimshaw
Location
Dubai, United Arab Emirates
Photography
Phil Handforth - Handforth Photography, Expo 2020 Dubai
Principal architect
Andrew Whalley
Design team
Thinc Design (Exhibition design), Eden Project (Exhibition content)
Structural engineer
Buro Happold
Typology
Arts Culture and Exhibition Halls
Designed by Palestinian architecture student Mostafa Hisham El-Belbeasi, North Eye pavilion is where you can see the beauty of Scandinavian Mountains in Norway.
Architecture firm
Mostafa Hisham
Location
Northern Europe, Scandinavian Mountains (Galdhøpiggen Mountain), Norway
Tools used
Autodesk Maya, Autodesk 3ds Max, V-ray, Adobe Photoshop
Principal architect
Mostafa Hisham El-Belbeasi
Visualization
Mostafa Hisham El-Belbeasi

