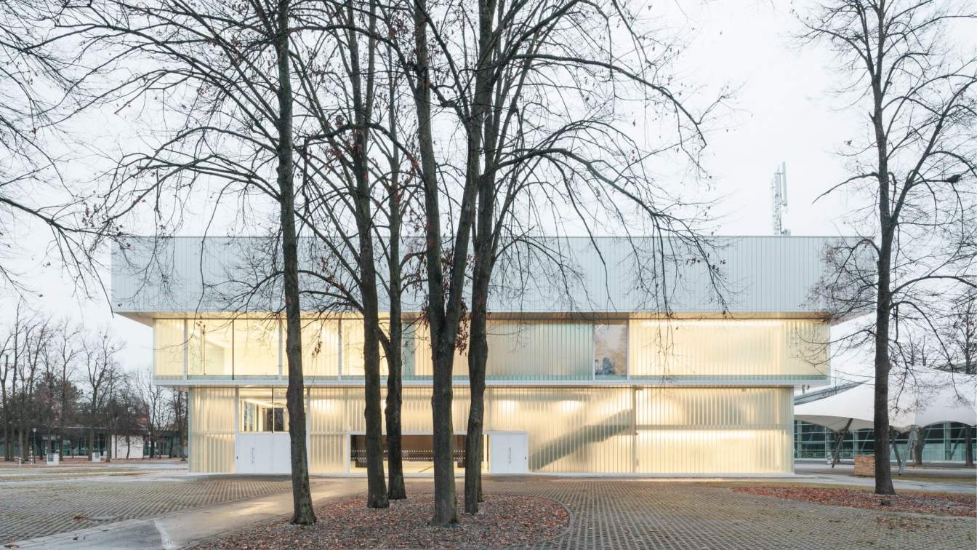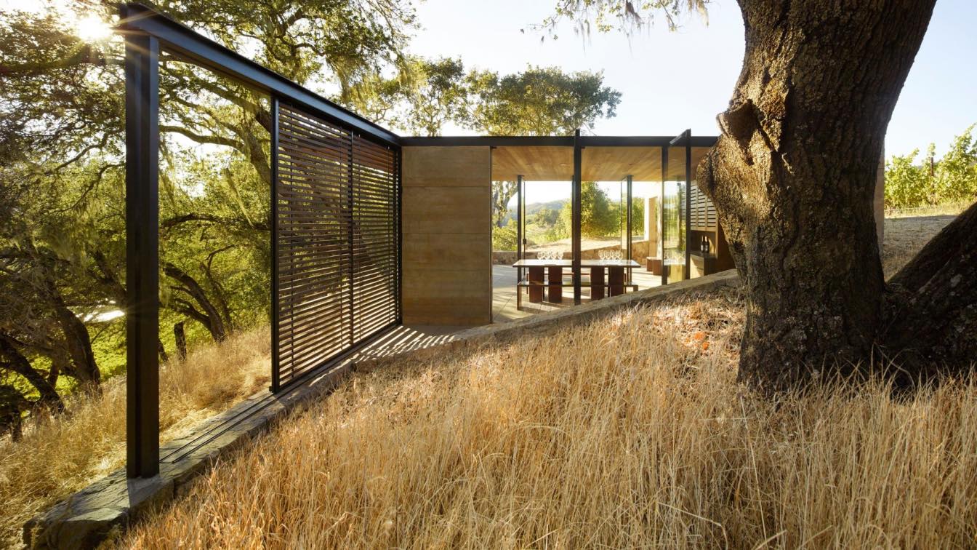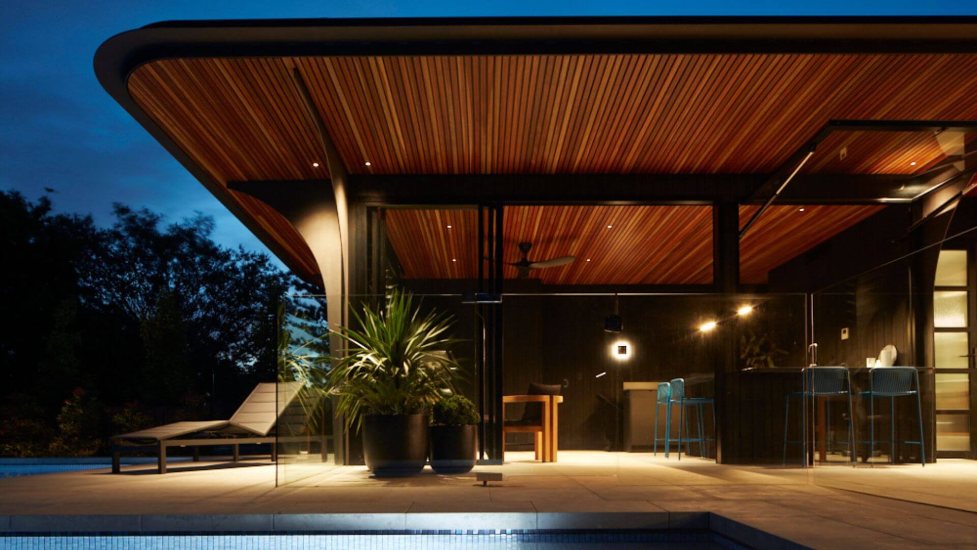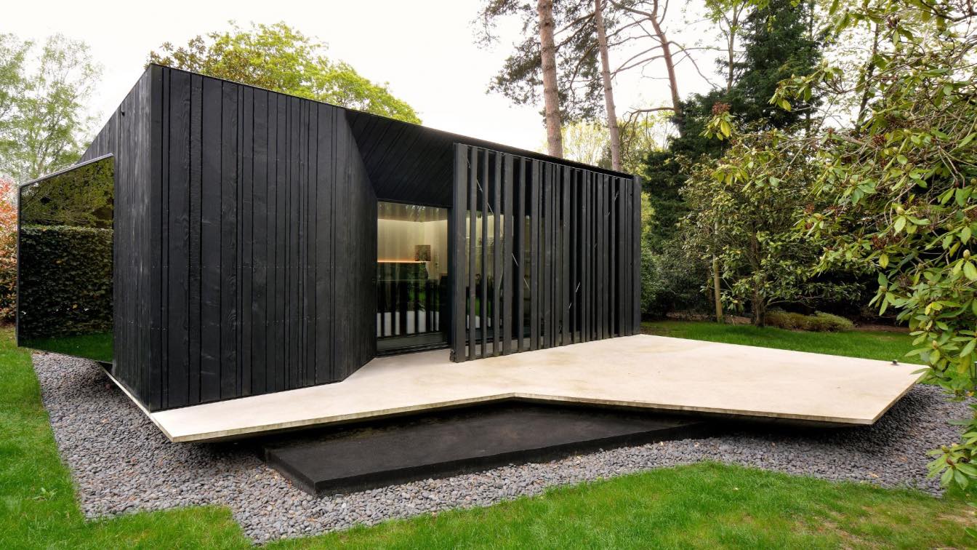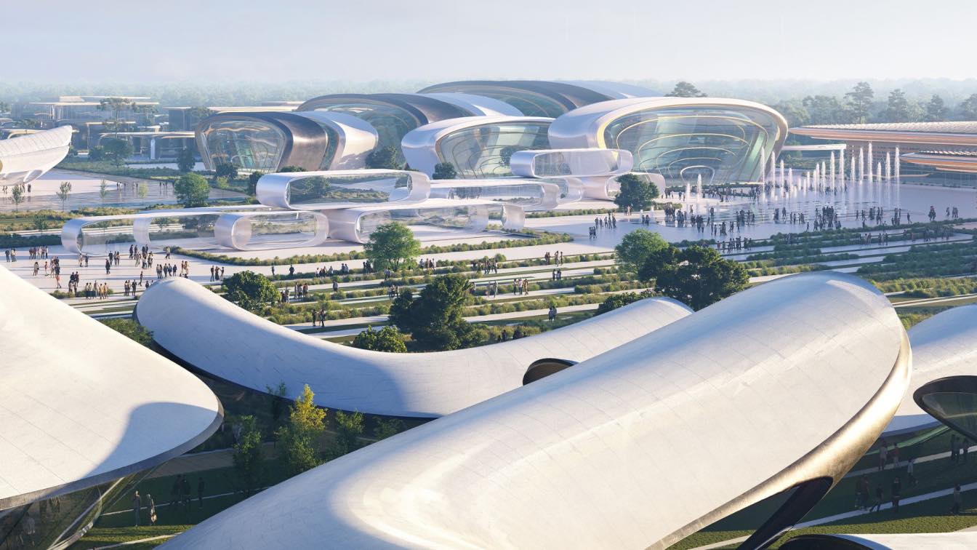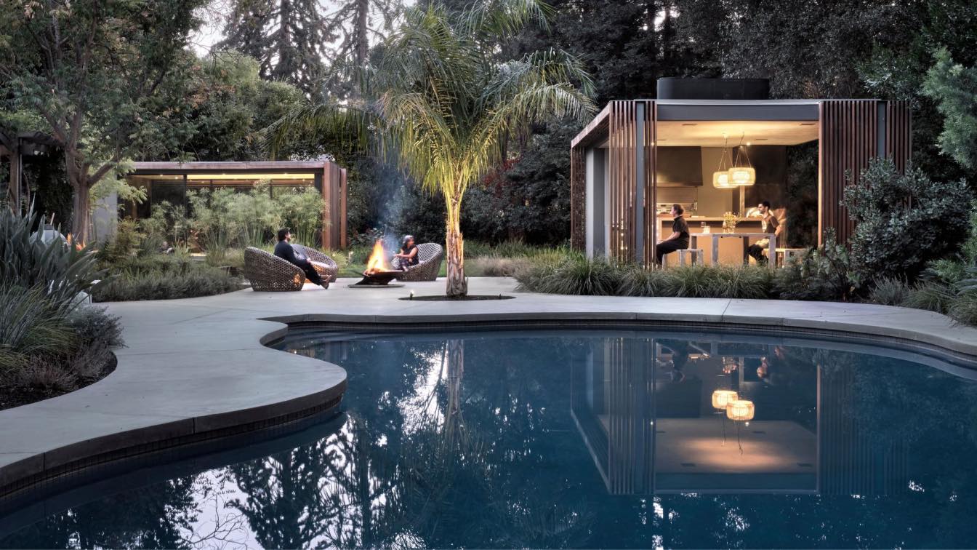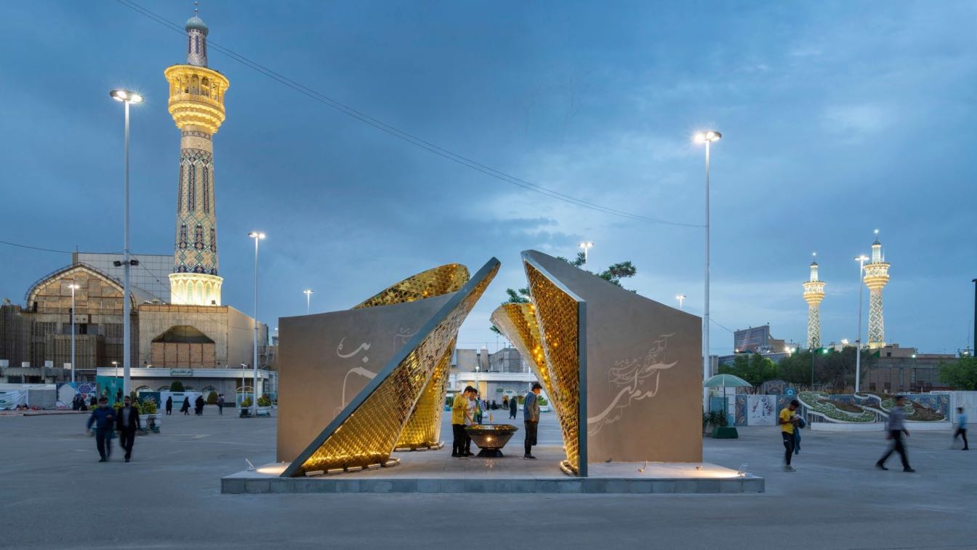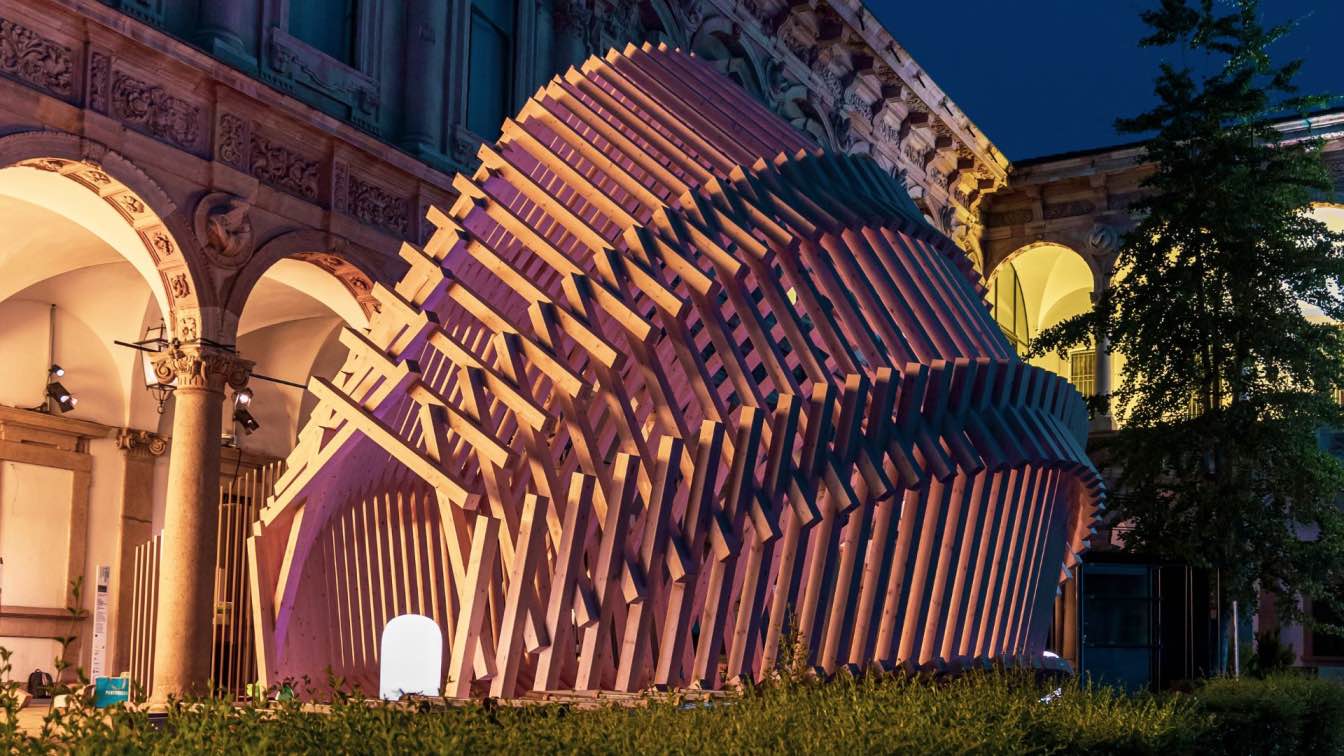The reconstruction of Pavilion Z restores its original beauty and simplicity, and the A8000 studio undertook the reconstruction confidently but with respect for history. The pavilion is characterised not only by its design, but also by its multifunctionality, which allows the investor to use the space efficiently throughout the year.
Location
Husova tř. 523, 370 05 České Budějovice, Czech Republic
Photography
Ondřej Bouška
Principal architect
Martin Krupauer, Pavel Kvintus, Daniel Jeniště, Petr Hornát
Design team
Anežka Vonášková, Jaroslav Kedaj [architecture]. Zdeněk Fux, Milan Oktabec, Ladislav Krlín [architectural and building solutions]
Collaborators
Construction contractor: OHL ŽS; Technical contractor: ŠTROB & SPOL; Statics: STATIKON Solutions
Built area
Built-up Area 2400 m² Usable Floor Area 3200 m²
Material
Concrete, Glass, Steel
Client
Exhibition Centre České Budějovice
Typology
Cultural > Pavilion
The pavilions are a series of independent 250-square-foot structures, each of the three pavilions is designed to provide an immersive, privately hosted wine-tasting experience in the landscape. As modest additions to an established 280-acre winery estate in Napa Valley, each pavilion reflects the founder’s desire for architecture that will harmoniz...
Project name
Quintessa Pavilions
Architecture firm
Walker Warner Architects
Location
Napa Valley, California, USA
Photography
Matthew Millman
Principal architect
Greg Warner, Mike McCabe
Design team
Kevin Casey, Mike McCabe, Greg Warner
Collaborators
Arc Wood & Timbers (wood), Napa Valley Cast Stone (pavers)
Interior design
Maca Huneeus Design
Civil engineer
Applied Civil Engineering
Structural engineer
Daedalus Structural Engineering
Landscape
Lutsko Associates
Lighting
McEwen Lighting Studio
Construction
Cello & Maudru Construction
Material
Wood, Concrete, Metal
Typology
Cultural › Pavilion
Due to the architectural significance of the surrounding area, harmonious synergy between the home and its environment was crucial. Castlecrag is a master-designed suburb, created by architects Walter Burley Griffin and Marion Mahoney Griffin, with the intent of dwellings to blend into the environment
Project name
The Pavilion - Castlecrag
Architecture firm
McNally Architects
Location
Castlecrag, New South Wales, Australia
Principal architect
James Mcnally
Interior design
I & D Studio
Tools used
Bradstreet Building
Material
Shou Sugi Ban (Yakisugi cladding), Curved steel fascias
Typology
Residential › House
Private Art workshop in Brussels, in the heart of the Villa Nisot 's ( a modernist house) Garden. The artist pavilion is located in the back of a lush garden and conceived as intimate, introvert and hidden architecture. The volume is constructed on a ‘floating’ aerial-wing concrete platform with totally asymmetrical shape to create the perception o...
Project name
Wood Art Pavilion
Architecture firm
Labscape Studio
Location
Brussels, Belgium
Photography
Nicolas Schimp
Principal architect
Tecla Tangorra, Robert Ivanov
Design team
Tecla Tangorra, Robert Ivanov
Collaborators
Emmanuel Batiot, Claudio Russoniello
Interior design
Labscape Studio
Structural engineer
Formes & Structures Sprl Brussels
Landscape
Labscape Studio
Tools used
Rhinoceros 3D, AutoCAD
Material
Burn wood, concrete, wood
Typology
Cultural › Pavilion, Private studio for Artist
Zaha Hadid Architects joined the delegation representing Odesa, Ukraine at the 171st General Assembly of the Bureau International des Expositions (BIE) in Paris to present the ODESA EXPO 2030 bid proposal.
Project name
ODESA EXPO 2030
Architecture firm
Zaha Hadid Architects (ZHA)
Principal architect
ZHA Project Director: Manuela Gatto. ZHA Project Associate: Yevgeniya Pozigun. ZHA Project Leads: Thomas Bagnoli
Design team
Ghanem Younes, Yun Yu Huang, Malek Pierre Arif, Zixin Ye, Catherine McCann, Jose Pareja-Gomez, Delyan Georgiev, Bowen Miao, Vera Kichanova, Yaniv Hatiel
Collaborators
Landscape Design: West 8. Sustainability: Atelier Ten. Urban Planning: Public Urbanism Personal Architecture
Visualization
MIR, NORVISKA, JK Lab Architects, Zaha Hadid Architects, Beehive (Animation), Morean GmbH (Multimedia & Animation)
Client
NGO 'Civic Council of the EXPO 2030 Odesa'
Typology
Cultural › Exhibition, Pavilion
The Atherton pavilions consist of two accessory structures that are richly detailed and intimately connected to the landscape. Identical in footprint, height, and materials, one of the modest 450-square-foot structures serves as an outdoor kitchen and dining area while the other is a multifunctional space, used mostly for meditation and exercise.
Project name
The Atherton Pavilions
Architecture firm
Feldman Architecture
Location
Atherton, California, USA
Principal architect
Jonathan Feldman, Anjali Iyer, Michael Trentacosti
Collaborators
Geotechnical Engineer: Romig Engineers Inc
Civil engineer
Lea & Braze Engineering
Structural engineer
Daedalus Structural Engineering
Landscape
Thuilot Associates
Construction
Design Line Construction
Typology
Residential › House, Pavilion
Panah* is a chance, albeit a short one, in the hustle and bustle of the city to keep its users in contemplation. A short journey from the outside to the inside with the point of looking at oneself and an opportunity to imagine in the refraction of water and mirrors.
Project name
Panah Pavilion
Architecture firm
Hasht Architects
Location
The open area in front of the Imam Reza holy shrine, Andarzgoo St, Ab Square, Imam Reza St, Mashhad, Iran
Principal architect
Shahab Ahmadi, Iman Hedayati, Ali Ahmadi, Niloufar Mohammadzadeh
Structural engineer
Alireza Miri Tayefehfard, Saeid Fotouhi
Visualization
Hasht Studio
Tools used
Autodesk 3ds Max, Rhinoceros 3D, Lumion, Adobe Photoshop, Adobe Aftereffects
Construction
Hasht Architects
Material
Concrete, Mirrors, GFRP
Typology
Cultural Architecture › Pavilion
A parametric system of 1 km wooden bars makes the pavilion flexible, easy-to-assemble and highly sustainable and recyclable. The concept of the shelter is further explored in our design process by finding inspiration in the aquatic animal species of the Sea urchins, or Echinoidea.
Architecture firm
GG-loop
Photography
Alice Turazza
Principal architect
Giacomo Garziano
Design team
Giacomo Garziano, Bogdan Chipara, Simone Piccolo, Mariam Sherif
Collaborators
Event by Interni Magazine
Structural engineer
Rubner Haus
Typology
Cultural Architecture › Pavilion, Installation for the Milan Design Week 2022

