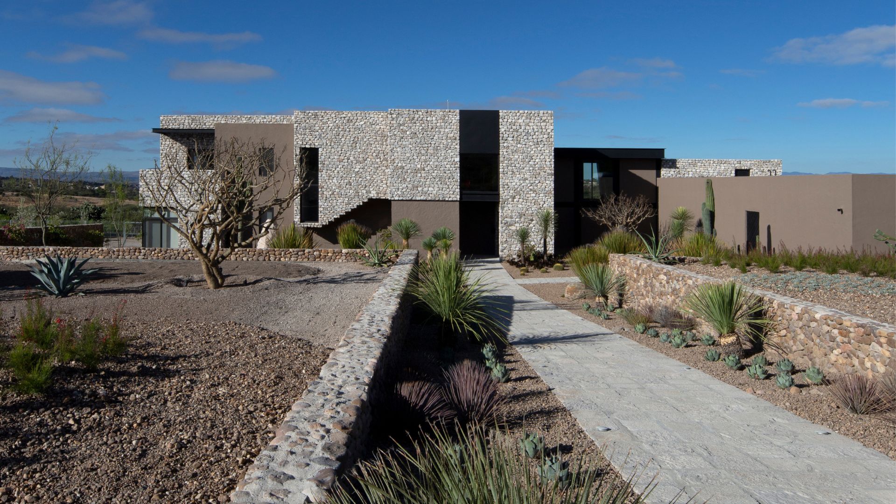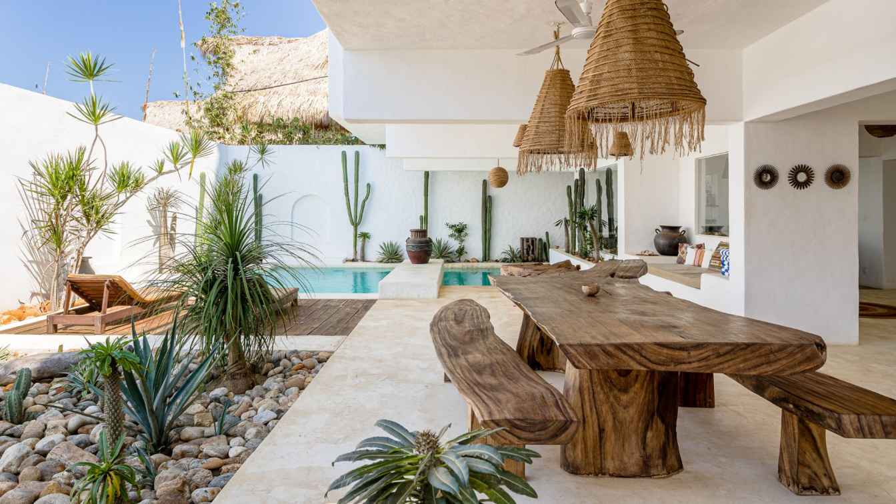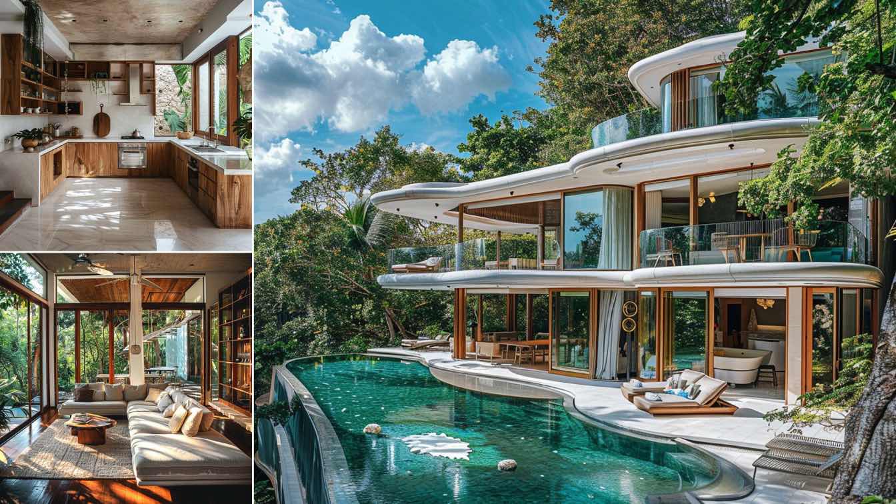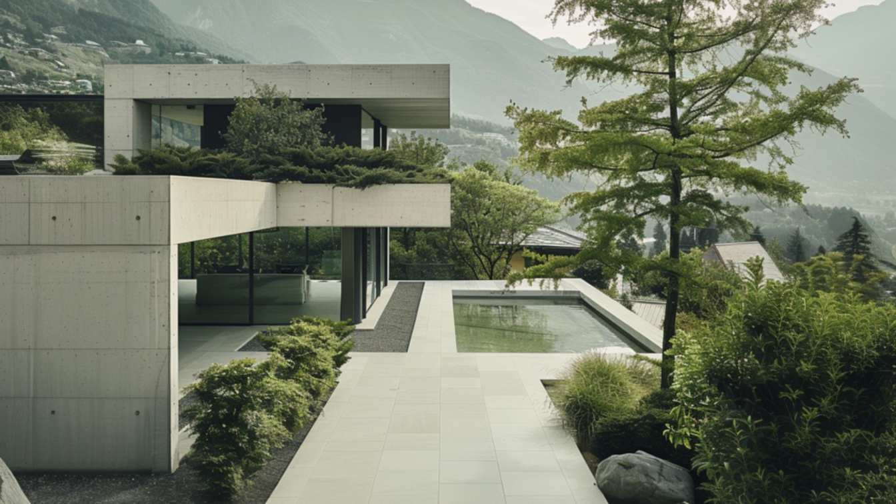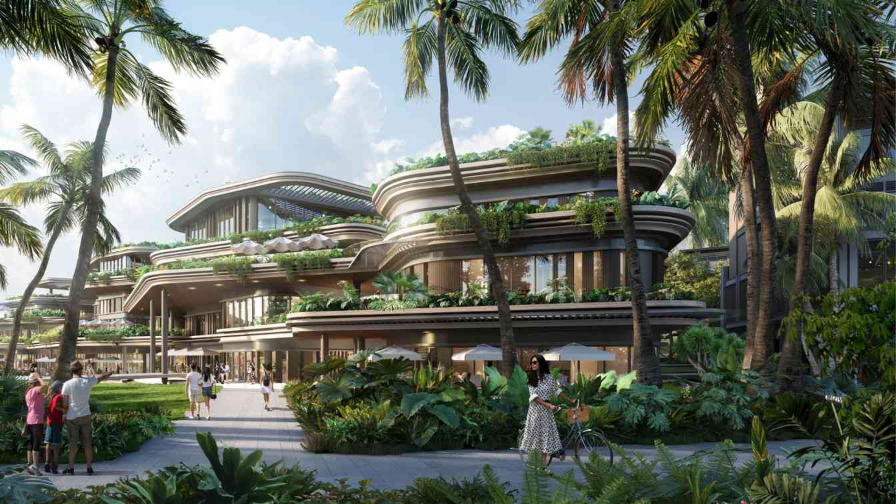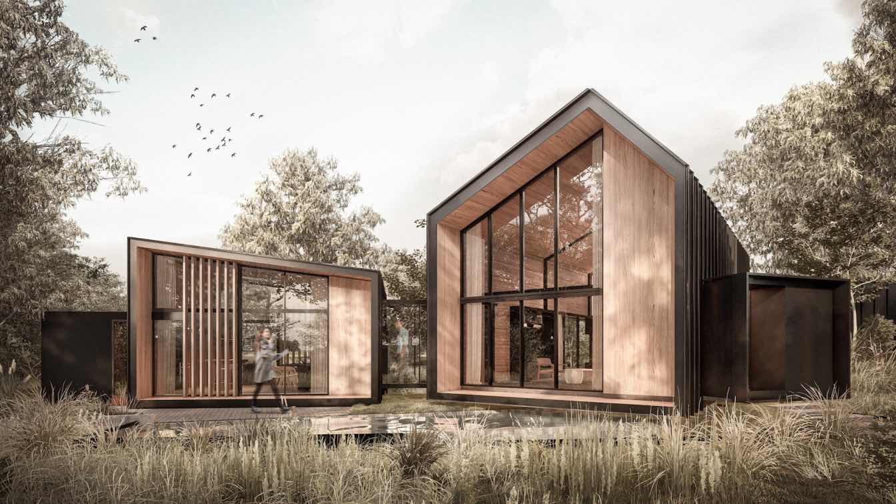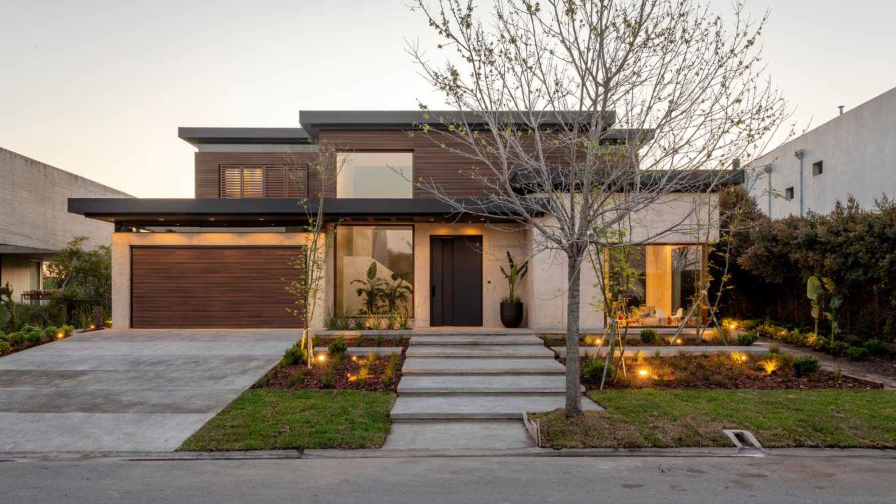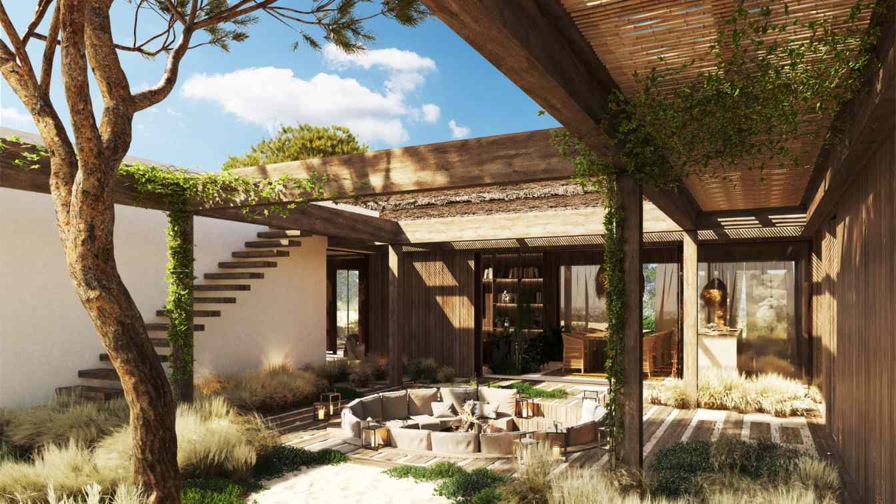One-of-a-kind the world over in concept and construction engineering, Casa Nómada speaks of the peace, privacy, and privilege of place, located in the center of San Miguel’s most prestigious country-side development, Candelaria, just five minutes outside San Miguel de Allende.
Architecture firm
Mario López Arquitectura
Location
San Miguel de Allende, Mexico
Photography
Marcos Betanzos
Principal architect
Mario López
Design team
Juan Manuel Morales
Interior design
Gabriela Peña Garavito
Civil engineer
Basort SA de CV
Structural engineer
Basort SA de CV
Environmental & MEP
Basort SA de CV
Landscape
Louis Franke in collaboration with Eduardo Rincón Gallardo
Supervision
Juan Manuel Morales
Tools used
Revit, Adobe Photoshop
Construction
Simpleco SA de CV
Typology
Residential › House
Casa Alegría is a vacation rental residence located in Zicatela, Oaxaca, on Mexico's southwest coast. This place is part of the conurbation of Puerto Escondido. With a population of 45,000 inhabitants, it's a calm location, ideal for resting or retiring.
Project name
Casa Alegría
Architecture firm
GARQUITEG
Location
Brisas de Zicatela, Puerto Escondido, Oaxaca, Mexico
Principal architect
Enrique García Tinoco
Design team
José Antonio González
Interior design
Benjamin Lambert
Supervision
Ignacio Garcia
Tools used
ArchiCAD, AutoCAD, Autodesk 3ds Max, Adobe Photoshop
Material
Concrete, glass, wood, stone
Typology
Residential › Residential Single-Family Home, Rental Home, Weekend Retreat, Vacation Home
Fateme Aghaei: The modern architecture of this multi-level retreat features expansive glass walls and smooth, curving lines that blend seamlessly with the surrounding greenery. The villa boasts spacious terraces, each offering stunning views of the forest and glimpses of the nearby ocean.
Project name
Sky Forest Villa
Architecture firm
Studio Aghaei
Tools used
Midjourney AI, Adobe Photoshop
Principal architect
Fateme Aghaei
Visualization
Fateme Aghaei
Typology
Residential › House
Nestled amidst nature's grandeur, the Concrete Villa is a stunning example of modern architecture that harmonizes with its natural surroundings. This villa, defined by its minimalist design and use of raw concrete, epitomizes simplicity and elegance, creating a serene retreat that seamlessly integrates with the environment.
Project name
Timeless Concrete Haven
Architecture firm
fatemeabedii.ai
Location
Gilan, North of Iran
Tools used
Midjourney AI, Adobe Photoshop
Principal architect
Fatemeh Abedi
Visualization
Fatemeh Abedi
Typology
Residential › Villa
Starfish Beach Resort is a masterplan project that combines residential, retail, and hospitality within a verdant 58-hectare haven in Phu Quoc, Vietnam, amidst unspoiled coastal and green landscapes. Tucked adjacent to the famous Starfish Beach, this initiative pays homage to nature's most exquisite gifts.
Project name
Starfish Beach Resort
Architecture firm
SOG design
Location
Phu Quoc, Vietnam
Principal architect
SOG design
Collaborators
Landscape: EDSA. Operator: Sun World
Status
Under Construction
Typology
Hospitality › Hotel Resorts
Grizzo Studio: In the heart of a 3000 m² lot and surrounded by trees, the house is implanted divided into the land, allowing nature to be part of each space. It is permeable, the environments cross from side to side so as not to cut off the views, making the architecture part of the environment.
Architecture firm
Grizzo Studio
Location
Bueno Aires, Argentina
Principal architect
Grizzo Studio
Design team
Grizzo Studio
Collaborators
Juana Gabba, Mariano Ventrice
Typology
Residential › House
Casa Albanueva is located in an exclusive residential neighborhood with access to the Río de la Plata. This architectural project is distinguished by a clear concept of horizontal bands and the choice of two predominant materials: WPC (Wood Plastic Composite) and concrete.
Project name
Casa Albanueva
Architecture firm
ESTUDIO FH
Location
Tigre, Buenos Aires, Argentina
Photography
UchiMay Agustin Garcia Oliver
Principal architect
Florencia Hermann
Design team
Florencia Hermann, Agustina Trobbiani, Agustina Olmos, Carolina Puerto
Interior design
Estudio FH
Completion year
May, 2024
Structural engineer
Pablo Cillo
Landscape
Mechi Gil Belloni
Construction
Alonso Constructora
Material
Concrete, Wood, Glass, WPC (Wood Plastic Composite)
Typology
Residential › House
A beach retreat embraced by the natural reserve. Three ground-level volumes resting on the dunes, between the rice fields and the serene beaches of Comporta. A conceptual structure with wooden slats that intertwines and protects them from the Alentejo Coast sun, in the poetic organic shade of the reeds.
Architecture firm
dEMM arquitectura
Location
Comporta, Portugal
Tools used
Autodesk 3ds Max, Adobe Photoshop, AutoCAD
Principal architect
Paulo Fernandes Silva, Diana Fernandes Silva
Collaborators
Daniela Ferreira
Visualization
dEMM arquitectura
Typology
Residential › House

