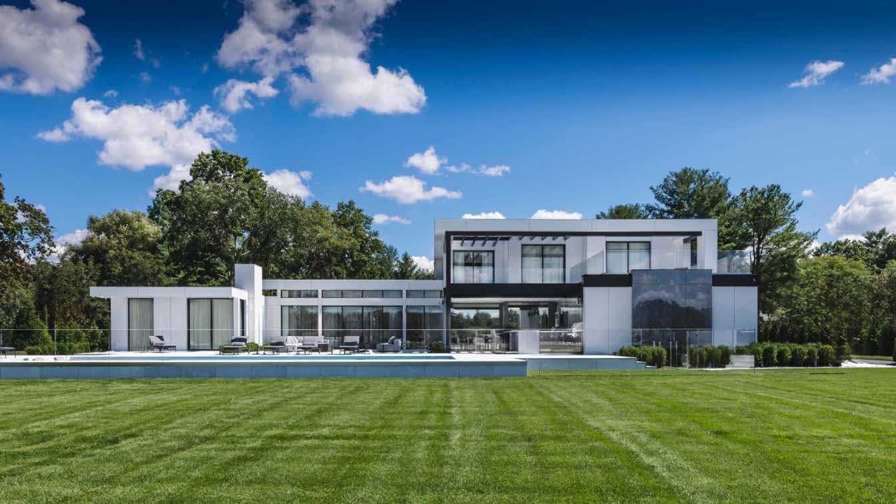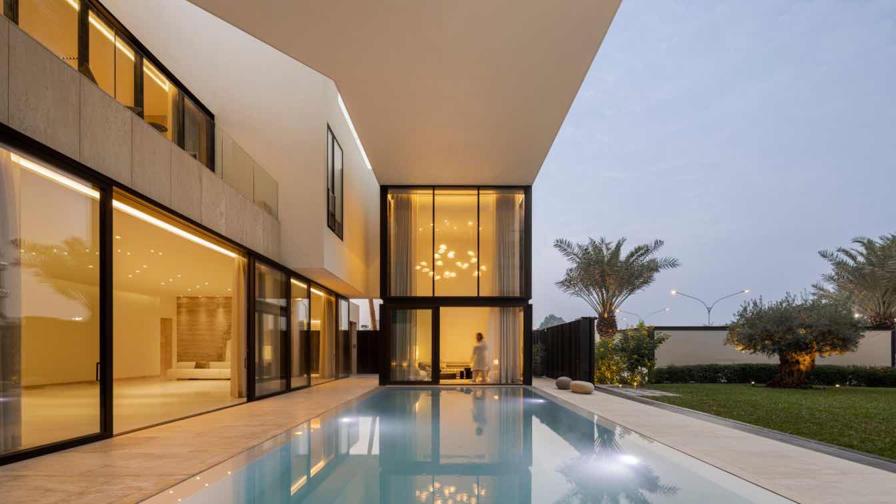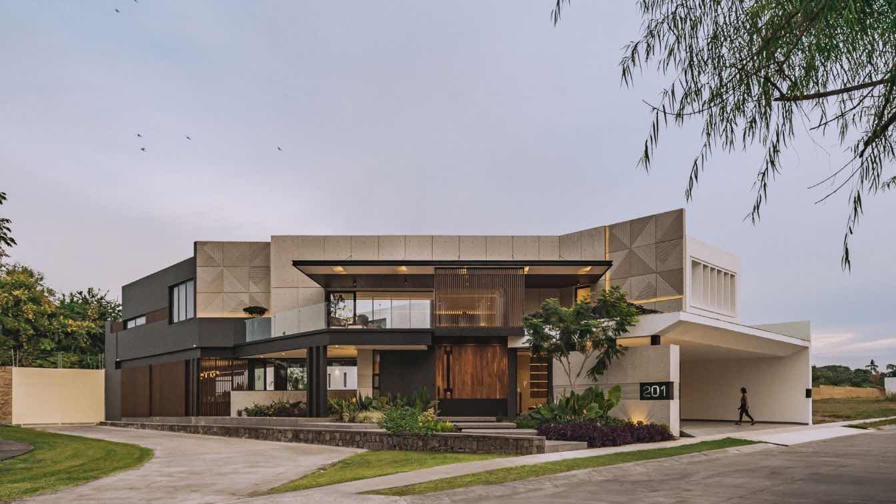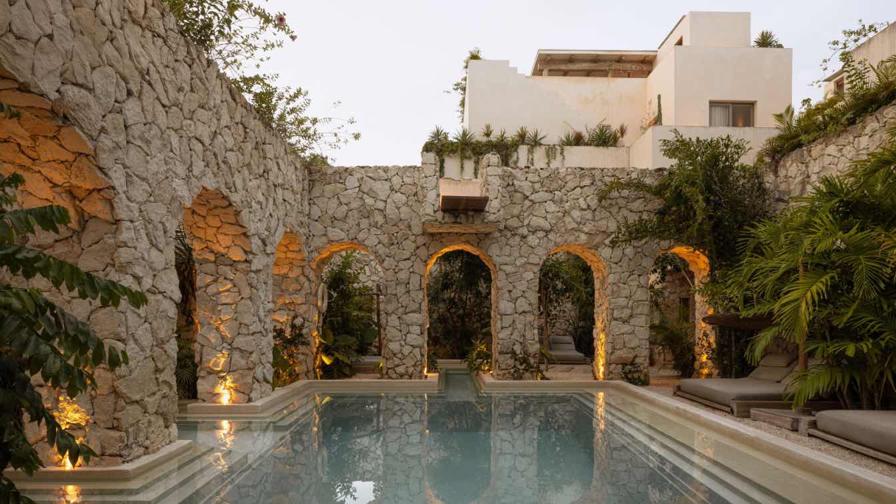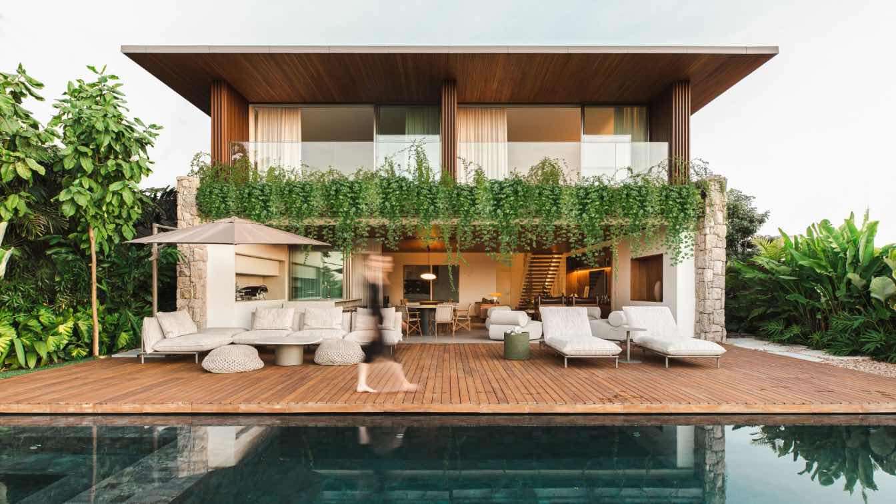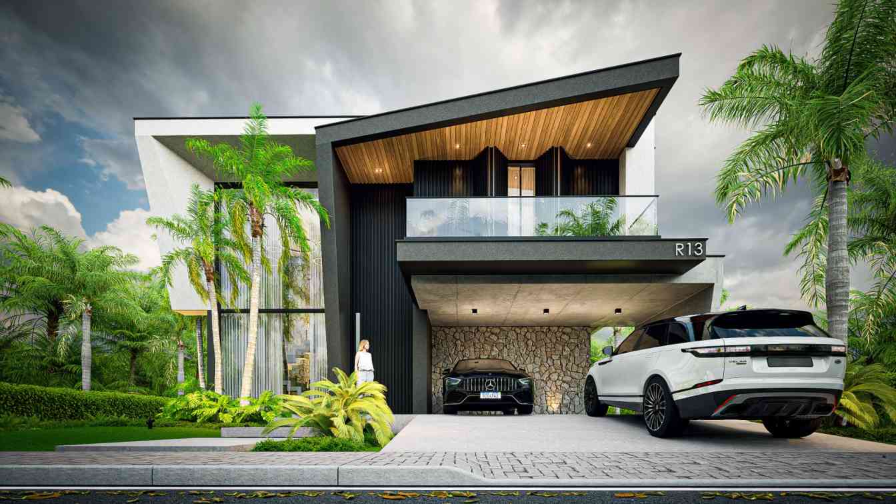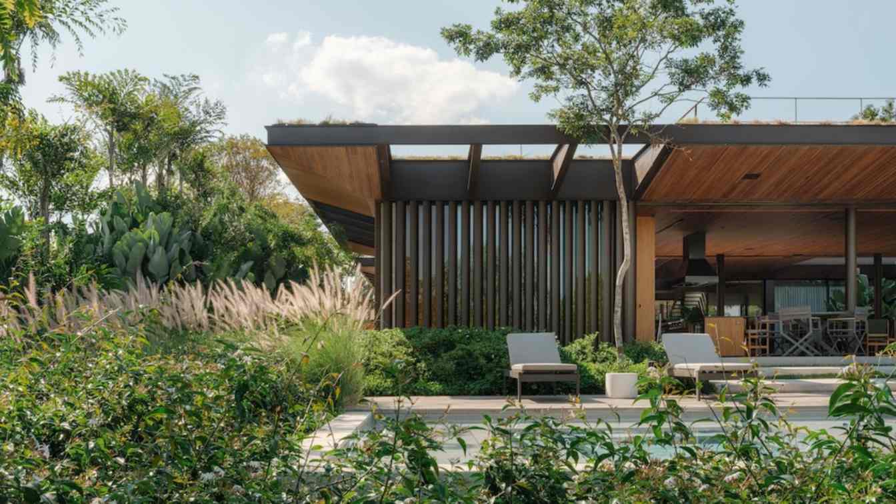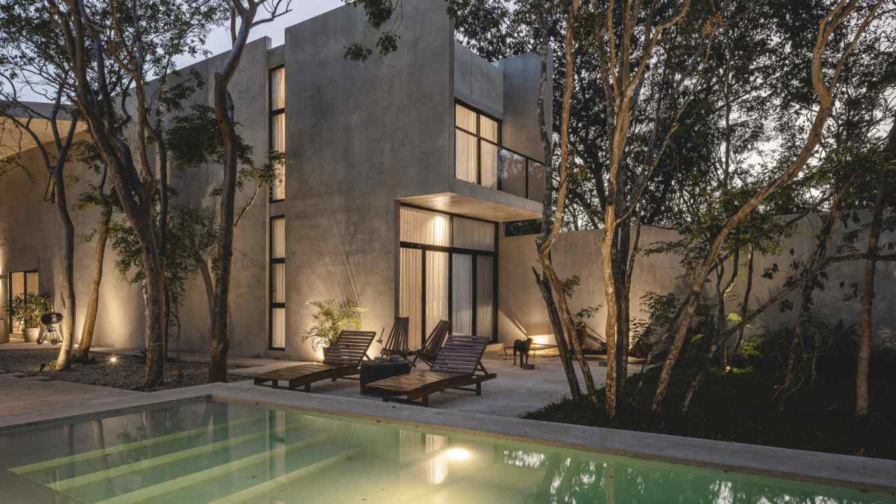Quail Run House is a striking embodiment of modern architecture, where a crisp white frame meets bold black elements. The entrance is anchored by oversized stone marble slabs, which create a dramatic focal point, while black metal slats cast intricate shadows, enhancing the textural interplay of the facade.
Project name
Quail Run House
Architecture firm
Mojo Stumer Associates
Location
Old Westbury, New York, USA
Photography
Mark Stumer, Charles Allem
Principal architect
Mark Stumer
Design team
Joe Yacobellis, Mike Doyle, Mason Sofia, George Cumella, Kevin Chen, Gio Arce
Collaborators
Kean Development Company
Interior design
Charles Allem
Visualization
Mojo Stumer Associates
Tools used
AutoCAD, Adobe Photoshot
Material
White high glass porcelain, blackened steel
Typology
Residential › House
Situated in a distinguished urban context, Cleft House emerges as a refined architectural response to its surroundings, engaging with the city’s density and scale while deeply responding to the local climate. The design leverages light, voids, and materiality as foundational elements.
Architecture firm
TAEP/AAP
Location
Abdullah Al-Salem, Kuwait
Photography
Fernando Guerra | FG+SG
Design team
Abdulatif Almishari, Rui Vargas, Carla Barroso, Elvino Domingos, Telmo Rodrigues, António Brigas, Alba Duarte, Duarte Correia, Diogo Monteiro, Fátima Mendes, João Costa, Luís Esteves, Mariana Neves, Pedro Batista, Pedro Miranda, Paulo Monteiro, Ricardo Balhana, Sofia Teixeira, Tânia Oliveira, Tatiana Pavliuc, Tiago Farinha, Vânia Reis, Lionel Estriga
Collaborators
Aquilino Sotero, Mariana Neves, Fábio Dimas, Diogo Monteiro
Interior design
Leonor Barata Feyo, Luísa Calvo, Cesar Maria, Carolina Grave
Structural engineer
R5 Engineers
Environmental & MEP
Hassan Javed, Mohamed Hassan, João Catrapona, Sérgio Sousa, Pedro Vaz
Lighting
Light Design Portugal
Typology
Residential › House
Edgar Fuentes Arquitectura: Located in the vibrant capital of Colima, Mexico, Harmonie stands majestically in an exclusive private development, enjoying a privileged location and designed with a young family of four in mind.
Architecture firm
Edgar Fuentes Arquitectura
Photography
Iván Marruenta
Principal architect
Edgar Fuentes
Design team
Edgar Fuentes Arquitectura
Collaborators
Iván Marruenda
Interior design
Edgar Fuentes Arquitectura
Civil engineer
Rodolfo Uribe
Structural engineer
Métrica construcciones
Environmental & MEP
Edgar Fuentes Arquitectura
Landscape
Edgar Fuentes Arquitectura
Lighting
Edgar Fuentes Arquitectura
Supervision
Edgar Fuentes Arquitectura
Visualization
Edgar Fuentes Arquitectura
Tools used
Adobe Photoshop, Adobe Illustrator, Adobe Lightroom
Construction
Edgar Fuentes Arquitectura
Material
Glass, Concrete, Steel
Typology
Residential › House
Hacienda Wabi emerges as a residential sanctuary seamlessly interwoven with the lush tropical environment. Conceived by RA! and promoted by Namus—a Tulum-based developer renowned for boutique ventures—the project articulates a symbiosis between architecture and nature.
Project name
Hacienda Wabi
Location
Tulum, Quintana Roo, Mexico
Principal architect
Pedro Ramírez de Aguilar, Cristóbal Ramírez de Aguilar, Santiago Sierra
Design team
Pedro Ramírez de Aguilar, Santiago Sierra, Cristóbal Ramírez de Aguilar, Alejandro Hernández, Lourdes Gamez y Mateo Vázquez del Mercado
Interior design
Namus + Casa Portal + RA!
Collaborators
Alejandro Hernández, Lourdes Gamez y Mateo Vázquez del Mercado
Structural engineer
EMX Structural Engineering
Material
Stone, Concrete and Chukum
Typology
Residential › Apartments
his residence, located in a condominium in São José do Rio Preto, in the interior of São Paulo, had its architecture and interior design project completed in 2024. Situated on a plot of approximately 700m², with 600m² of built area distributed over two floors, it was conceived to enhance conviviality with family and friends.
Project name
Residência JF
Architecture firm
KG Studio
Location
São José do Rio Preto, SP, Brazil
Photography
Miti Sameshima
Collaborators
Text / Communication: Matheus Pereira. Main suppliers: Docol (metals), Exbra (finishes), Eloísa Cortinas (curtains and upholstery), Dpot (furniture), Belcolore (furniture), MiCasa (furniture), Atelier Carlos Motta (furniture), Jader Almeida (furniture), Green House (furniture), Itens Collections (furniture), Jacqueline Terpins (furniture), Astep (furniture), Augusta (furniture), Studio Objeto (furniture), Phenícia (rugs), Nani Chinellato (rugs), Glass 11 (furniture)
Interior design
KG Studio
Typology
Residential › House
Casa FR is a contemporary residence conceived by RGM Arquitetura, a Brazilian office led by architect Ruan da Motta. Specialized in Brazilian contemporary architecture, the practice develops projects that translate cultural identity, innovation, and a profound connection with the environment into built form.
Architecture firm
RGM Arquitetura
Location
Capão da Canoa, Brazil
Tools used
AutoCAD, SketchUp, Lumion, Adobe Photoshop
Principal architect
Ruan Gomes da Motta
Design team
RGM Arquitetura
Collaborators
Leonardo Rutzen da Motta, Drieli Bremm
Visualization
Ruan Gomes da Motta
Typology
Residential › House
Set within a residential condominium in Itupeva, in the countryside of São Paulo, House LGM was designed as a vacation retreat for a couple and their two young children. Set on a 3,125 m² plot, the 1,400 m² residence—designed by architect Luciano Dalla Marta.
Project name
LGM House Landscaping
Architecture firm
Luciano Dalla Marta
Location
Itupeva, São Paulo, Brazil
Collaborators
Text / Communication: Matheus Pereira
Landscape
Rodrigo Oliveira Paisagismo
Typology
Residential › House
Casa Zen represents a synthesis of architecture, sustainability, and spiritual contemplation. This 400 m² single-family residence was conceived for a yoga teacher whose primary desire was to inhabit a space that fosters balance between daily life and introspective practice.
Architecture firm
Garrido Lizarraga Arquitectos
Location
Mérida, Yucatán, Mexico
Design team
Julio Garrido, Leonardo Marrufo, José Luis Ojeda, Patricio Trava
Material
The material palette reflects a commitment to sobriety and durability: exposed concrete walls and ceilings, sanded white cement floors, and dark-toned window frames.
Typology
Residential › House

