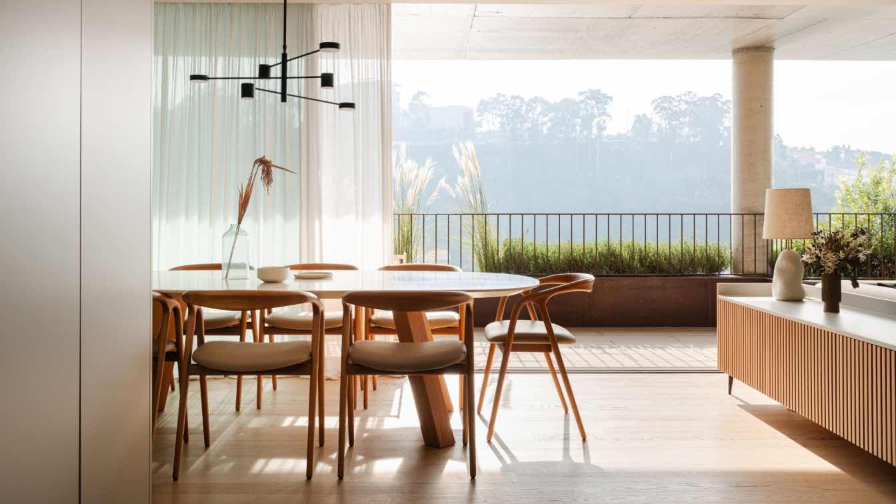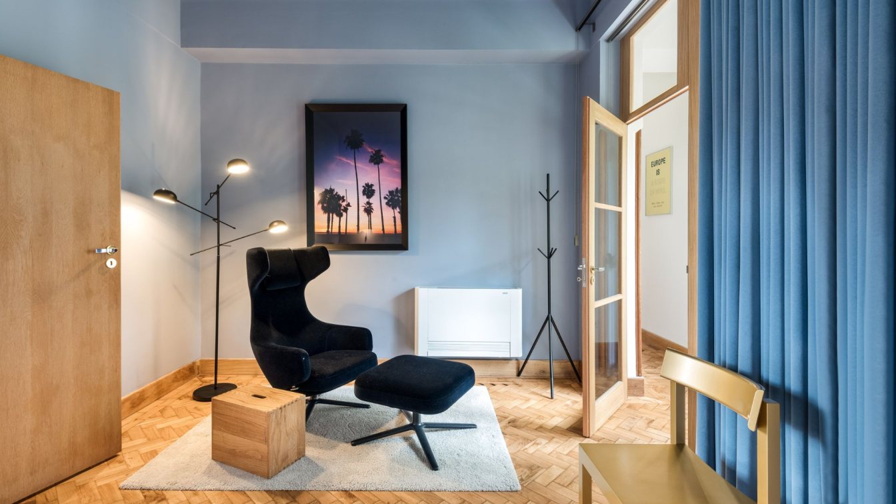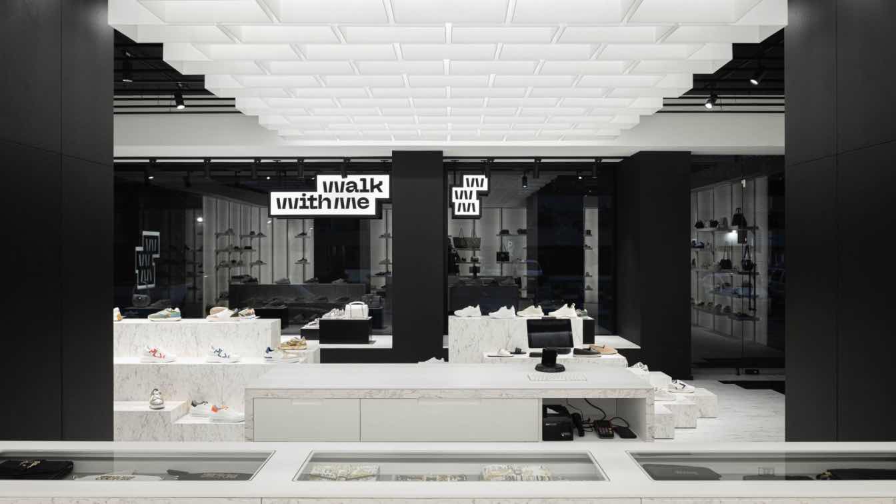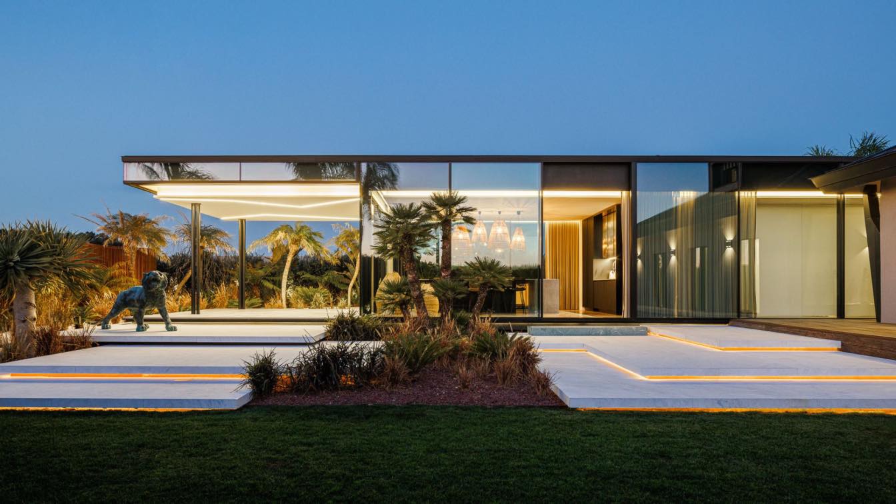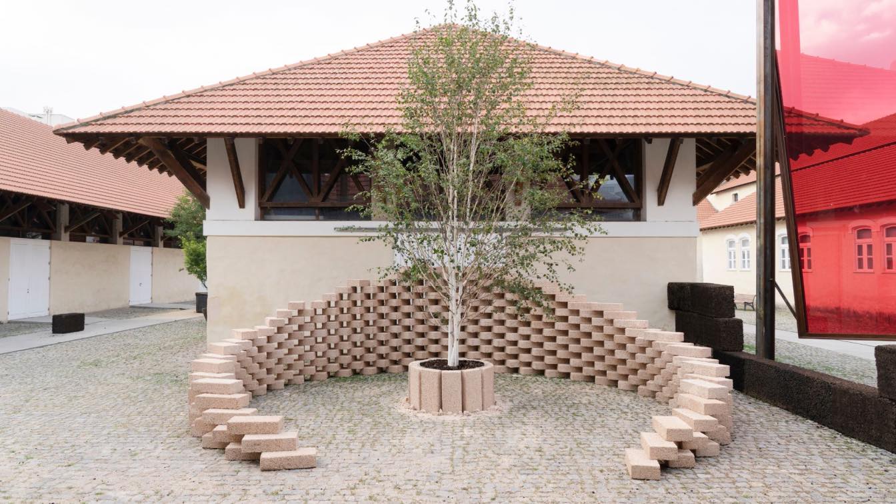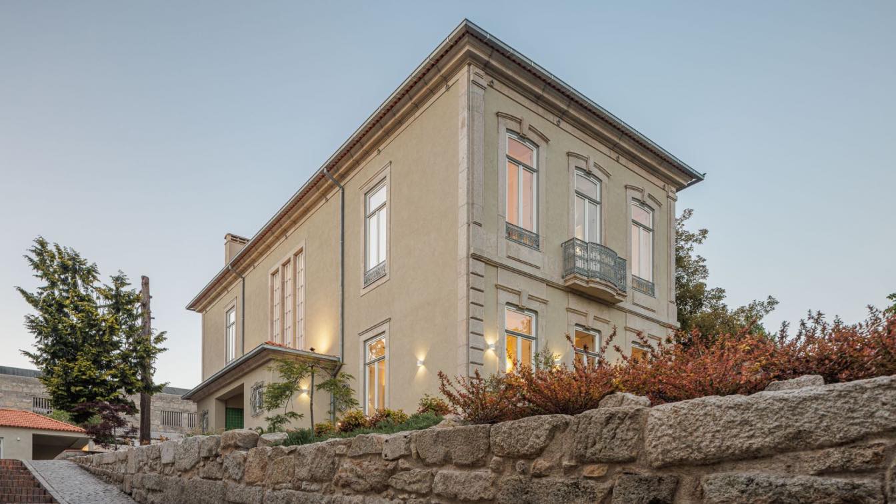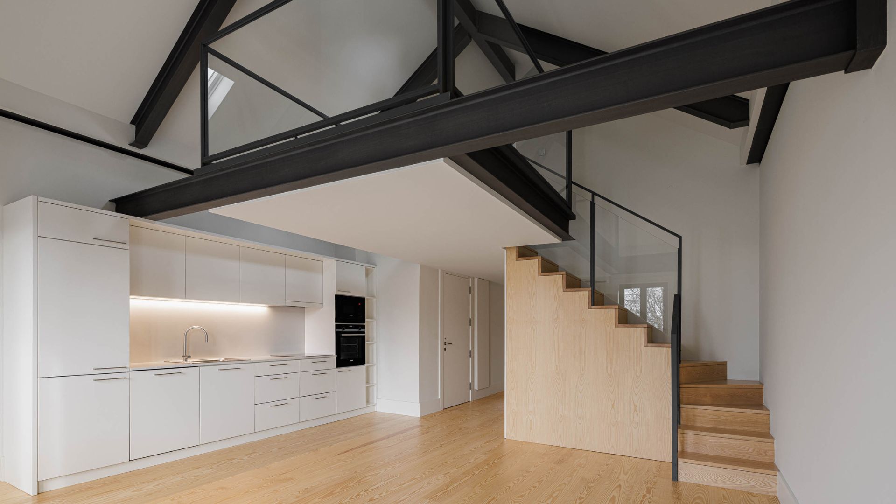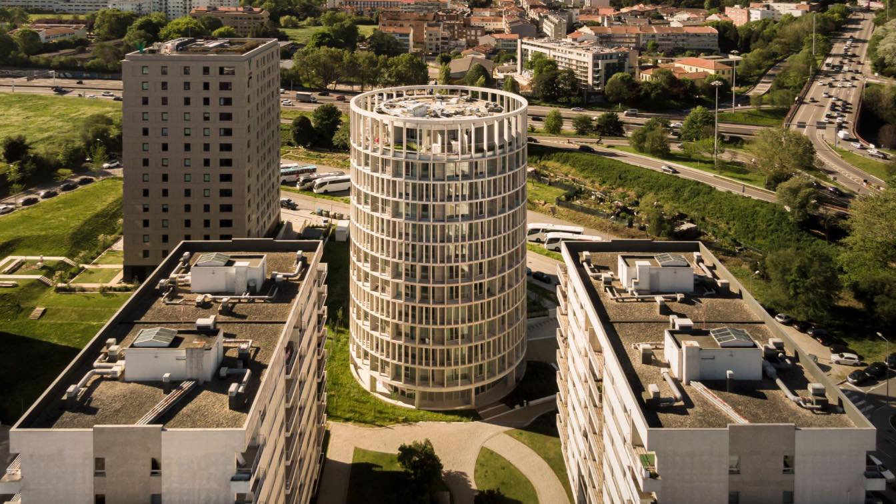The project focused on a new flat located in Porto, facing the Douro River and with a privileged sun exposure that offers panoramic views over a unique landscape, including the symbolic Arrábida Bridge.
Project name
Panorama Douro
Architecture firm
NUTT Project
Photography
Alexander Bogorodskiy
Principal architect
Ricardo Moreira, Marta Silva
Environmental & MEP engineering
Typology
Residential › Apartment
Atelier Sergio Rebelo: Singer is an apartment renovation named after the building where it´s located. Built in 1939, in the iconic Rua de Sá da Bandeira, the Singer building is an Art Déco landmark in the heart of the city of Porto. The new design looks carefully at the original details and material palette and reinterprets them into a new layout,...
Architecture firm
Atelier Sergio Rebelo
Photography
João Boullosa and Luís Espinheira
Principal architect
Sérgio Rebelo
Design team
Tiago Carvalho, Joana Portela, Lourenço Barreto, Bruna Campos
Interior design
Sergio Rebelo
Environmental & MEP engineering
Material
Suppliers - Azulima, BRUMA, Duravit, Menu Space
Supervision
Atelier Sergio Rebelo
Visualization
Chaos Group
Tools used
AutoCAD, Corona Renderer, Autodesk 3ds Max
Typology
Residential › Apartment
In this project, as the inaugural space for a new retail footwear brand, the primary goal was to establish a unique identity through the interpretation of the brand's name, the product line to be marketed, and the target audience.
Project name
Walk With Me Store
Photography
Ivo Tavares Studio
Principal architect
Romeu Ribeiro, José Pedro Marques
Collaborators
Pavlo Dobrovolskyi
Construction
Símbolos Neutros, Carpinbelo
Typology
Commercial › Retail
Casa de Lavra is the reflection of the relation that architecture can create between the space and the client. No house is the same and, in this one in particular, the architect Ricardo Azevedo realised that he drew the project “enthusiastically at the site”.
Project name
Casa de Lavra
Architecture firm
Ricardo Azevedo Arquitecto
Location
Lavra, Porto, Portugal
Photography
Ivo Tavares Studio
Principal architect
Ricardo Azevedo
Civil engineer
Fénix, Projetos de Eng. Civil
Typology
Residential › House
On the occasion of the second edition of Build - From High Tech to Low Tech, a fair held last September at Casa da Arquitectura in Porto, Park Associati was invited to design and build a pavilion to enhance the role that bio-based materials play in the future of architecture
Architecture firm
Park Associati
Photography
Camilla Corato
Principal architect
Filippo Pagliani, Michele Rossi
Design team
Matteo Arietti, Alessandro Bentivegna, Giulio Dini, Vincenzo Salierno
Supervision
Matteo Arietti, Vincenzo Salierno
Visualization
Martha Serra
Tools used
AutoCAD, Rhinoveros 3D, Grasshopper, Adobe Illustrator, Adobe Photoshop
Construction
Autoconstruction Students Workshop
Material
Hempcrete Blocks
Client
Build, Casa Da Arquitectura
Typology
Pavilion, Architecture Installation
This is a renovation project for accommodation in an old, detached house in the city center of Porto, Portugal. The existing house was designed by Januário Godinho, a prominent Portuguese architect. However, as it had been left unused for almost 10 years, the roof and floor had fallen off, and it was an unlivable situation.
Architecture firm
Ren Ito Arq
Photography
Ivo Tavares Studio
Principal architect
Ren Ito
Collaborators
Construction prosecutor: Paulo Pinto. Stability Project: Filipa Abreu. Hydraulic Installations and Equipment: Fernanda Valente. Electrical Installations and Equipment, Telecommunication and Active Safety: Alexandre F. Martins (GPIC, l.da). AVAC and Ventilation Mechanical Installations and Equipment: Diogo Correia. Gas Installations and Equipment: Liliana Lourenço. Acoustic Conditioning: Liliana Lourenço. Thermal Comfort: Diogo Correia. Fire Safety File: Liliana Lourenço
Construction
Empatobra. LDA
Typology
Residential › House
The intervention located in the heart of Porto, in D. João IV street, aimed to convert two existing buildings, with a basement and three floors, into 10 apartments of different types, all enjoying the generous garden spaces located inside the property. The intervention intended to safeguard the character and personality of the pre-existing building...
Project name
Marlim D. João IV
Architecture firm
Atelier D’Arquitectura Lopes da Costa
Photography
Ivo Tavares Studio
Structural engineer
Strumep – Engenharia, Lda.
Environmental & MEP
Electrical Project: Projedomus – Projectos e Instalações Eléctricas Inteligentes, Lda.; Fluids Engineering : Strumep – Engenharia, Lda.; Thermal Engineering: IRG, Inspeções Técnicas, S.A.
Construction
Traço de Massa – Construção e Recuperação de Espaços Lda.
Typology
Residential › Apartment
Destined for student accommodation, the Hoso tower is located in the largest university campus in the city of Porto. Integrated between orthogonal volumes, it fills an urban void created by the various discontinuities associated with the inner belt motorway in Porto.
Architecture firm
OODA Architecture
Photography
Fernando Guerra | FG+SG, Guilherme Oliveira
Structural engineer
A3R, TEKK, Fluimep, Alfaengenharia
Typology
Residential › Housing, University Campus

