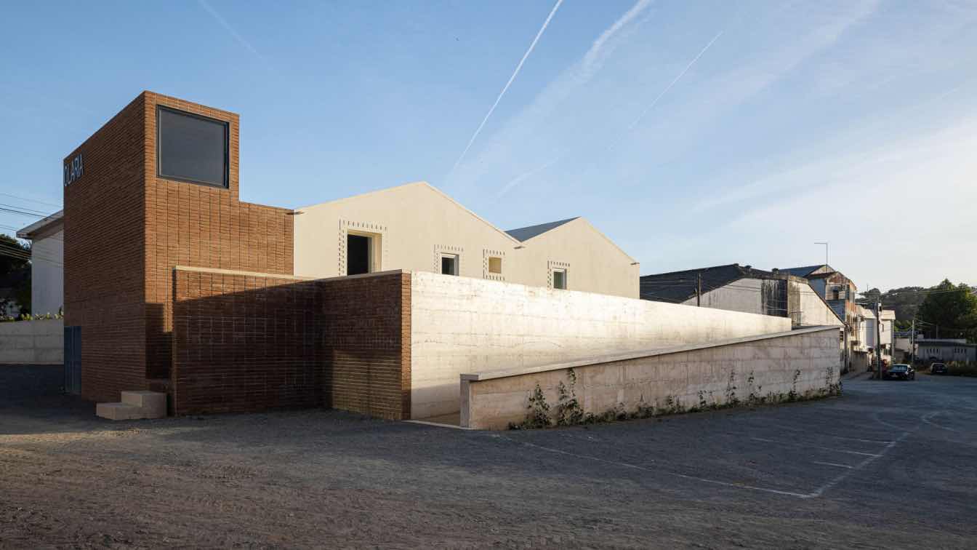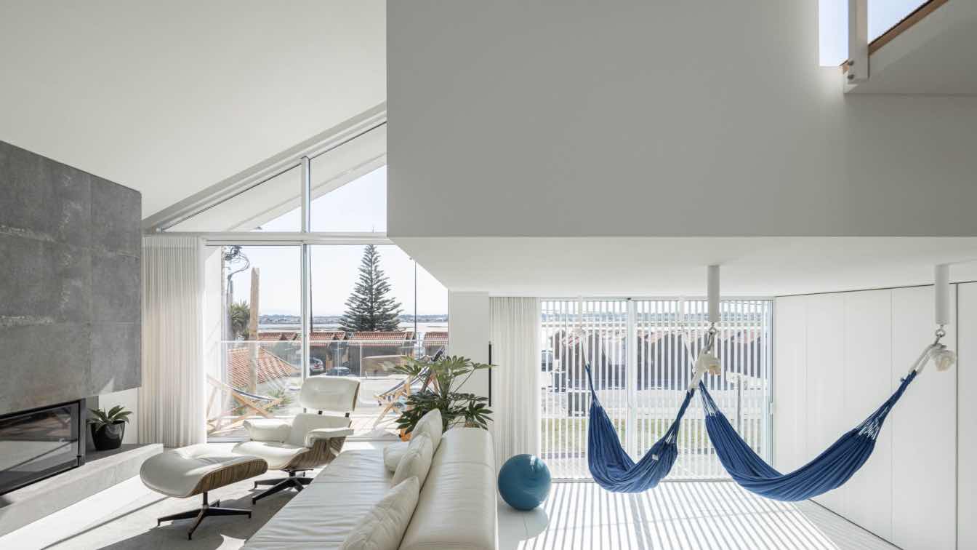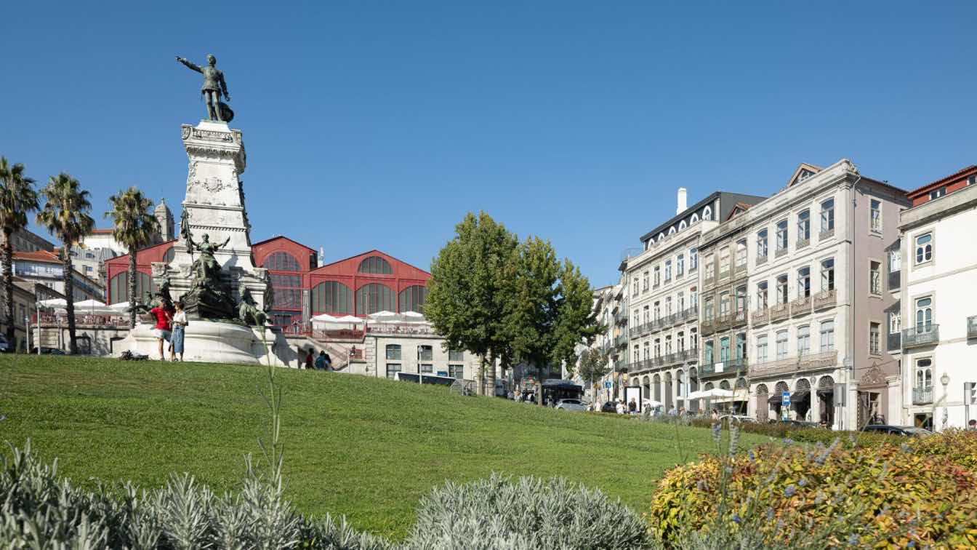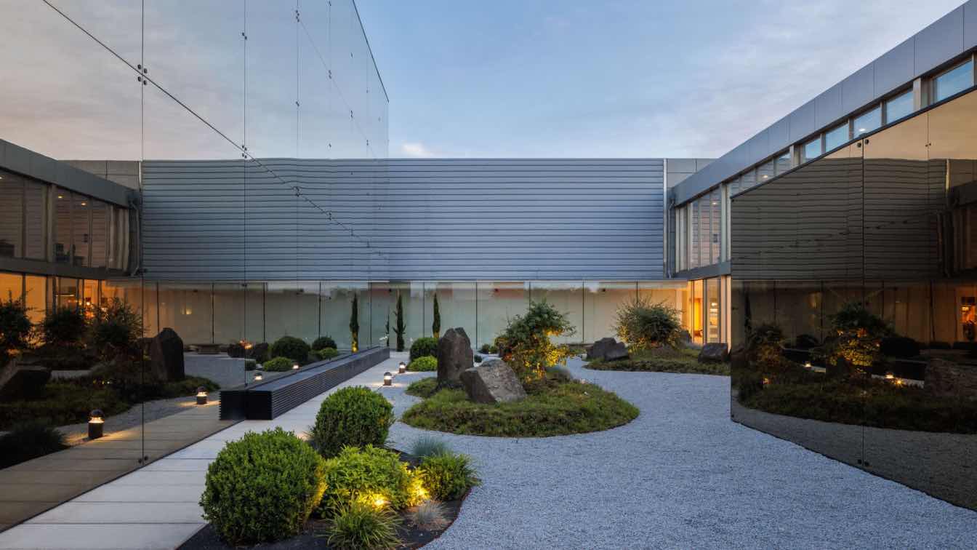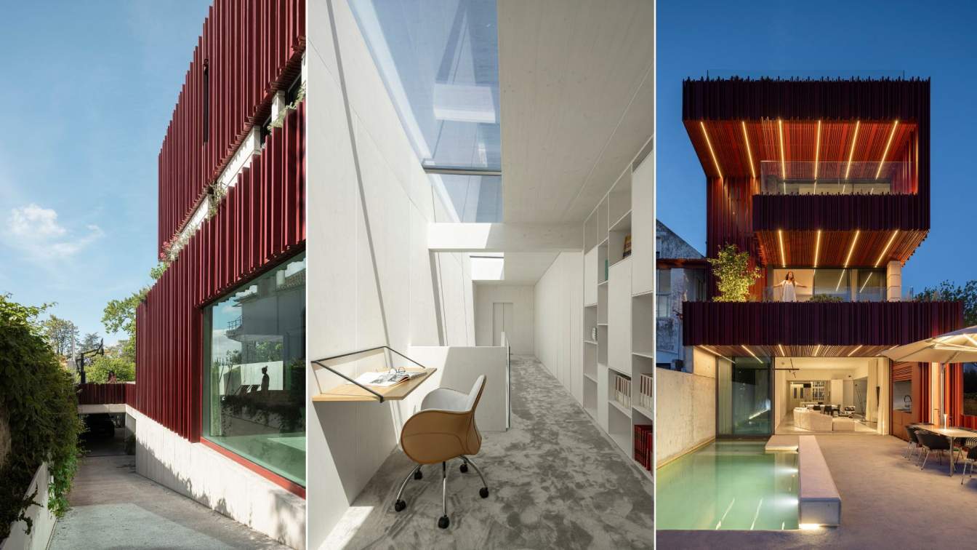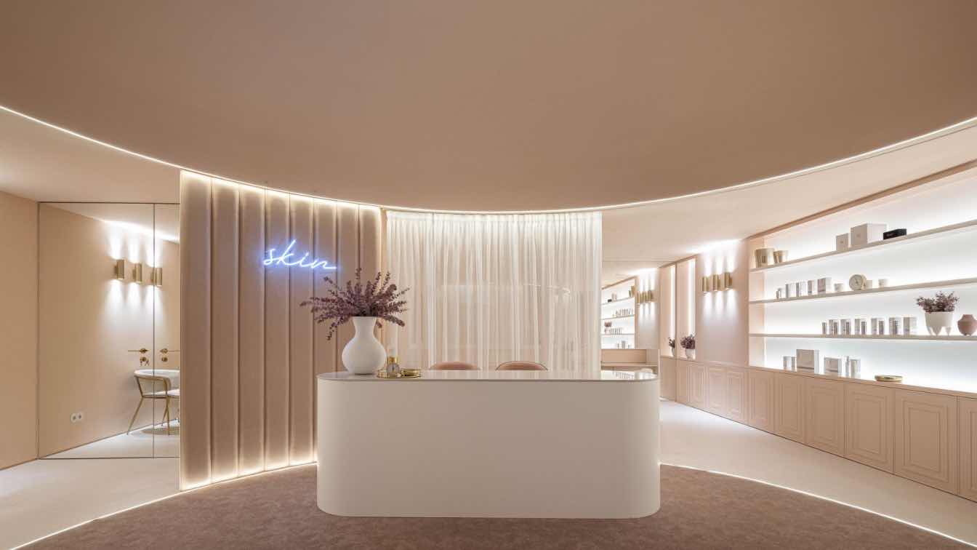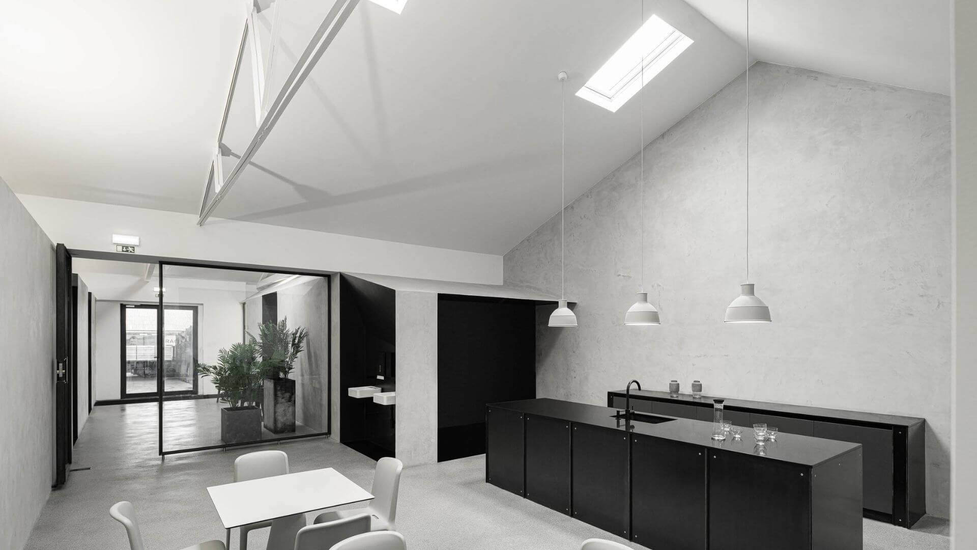The project is located in Quinta da Estrela which occupies a valley in Odemira, a landscape significantly altered over the last three decades.The slope surrounding the Quinta da Estrela house was removed to make way for a parking lot, isolating the building and causing structural issues due to the excavation.
Project name
Olaria Municipal
Architecture firm
ARDE Arquitetura + Design
Location
Quinta da Estrela, Odemira, Portugal
Photography
Ivo Tavares Studio
Principal architect
Daniel Pinho
Collaborators
Fluids Engineering: Paulo Ferreira. Thermal Engineering: Miguel Ferreira – certiterm. Visual identity: Daniel Pinho
Structural engineer
Paulo Ferreira
Lighting
Claudio Espirito Santo
Construction
Virgílio de Sousa Leal
Supervision
Rui Graça, Vitor Afonso
Material
Stone, concrete, glass, wood, brick
Typology
Public Space › Municipal Building
The “Salt Color House” is in front of the so-called Mira channel in Costa Nova do Prado. This place, due to the salinity of its waters and surrounding vegetation, the colors and odors that emanate, takes me back to my past, my parent’s house, where I grew up and lived for many years, under this atmosphere of marine nature.
Project name
Casa Cor de Sal
Architecture firm
Rómulo Neto Arquitetos LDA
Location
Costa Nova do Prado, Aveiro, Portugal
Photography
Ivo Tavares Studio
Principal architect
Rómulo De Almeida Neto
Collaborators
Luís Barbeiro, Liliana Dias
Interior design
Rómulo Neto Arquitectos LDA
Structural engineer
José Lopes; Eng. João Pedro Festas; Lígia Santos; Norberto Presa
Construction
José Manuel de Jesus Capela
Typology
Residential › House
The building, located in the heart of Porto's historic center, stands as a testament to the end of the 19th century. Comprised of 5 floors, it is intended for housing on the upper floors and commerce on the upper floor. As the street where it is located (Rua de Mouzinho da Silveira) is perfectly delimited by a continuous urban front and, for the mo...
Project name
Edifício de Mouzinho da Silveira
Architecture firm
Diana Barros Arquitectura
Photography
Ivo Tavares Studio
Principal architect
Diana Barros
Structural engineer
NCREP – Consultoria em reabilitação do edificado e património
Construction
Vilacelos – Construções S.A.
Typology
Residential › Apartments
The requalification of the building Exporlux, one of the largest national lighting equipment companies based in the municipality of Águeda, became an opportunity for a more intervention that included, in addition to the construction of a lighting laboratory.
Project name
Requalificação e Ampliação das Instalações Exporlux . Requalification and Expansion of Exporlux Facilities
Architecture firm
Espaço Objecto, Arquitetura & Design, Lda
Location
Covão, Águeda, Portugal
Photography
Ivo Tavares Studio
Principal architect
António Figueiredo
Collaborators
Paula Castilho, Climacom, Exporlux
Interior design
Espaço Objecto, Arquitetura & Design, Lda / Exporlux
Structural engineer
Carlos Coutinho
Construction
A.Pimenta, Construções Lda
Supervision
Espaço Objecto, Arquitetura & Design, Lda
Typology
Commercial › Office Building
Located at the confluence of the mountains and the sea, the project has been carefully integrated into the Sintra-Cascais Natural Park, creating a subtle transition between urban and rural landscapes. The immediate surroundings are characterized by vernacular architecture, with stone walls and cottages nestled in the mountains.
Project name
House in Malveira da Serra
Location
Malveira da Serra, Portugal
Principal architect
João Jesus
Design team
Julião Pinto Leite, Diogo Brito, Rodrigo Vilas-Boas, Francisco Lencastre, João Jesus, Joana Anacleto, Cesare Mazzocato, Jonás Gomez, Tomás Neves, Beatriz Robalo e Joao Simões
Collaborators
Landscape: Baldios
Status
Ongoing, Licensing
Typology
Residential › House
The Park House is located on a quiet, central street in the city of Aveiro, facing a natural, tree-filled area, the city park. It emerged from the alteration and expansion of a deteriorated Art Nouveau building constructed in the 20th century. The facade features various plant, animal, and human elements carved in limestone.
Project name
Park House (Casa Do Parque)
Architecture firm
Paulo Martins Arquitectura & Design
Location
Aveiro, Portugal
Photography
Ivo Tavares Studio
Principal architect
Paulo Martins
Structural engineer
R5 Engenharia
Typology
Residential › House
Paulo Merlini Architects: Located in Saldanha, on the ground floor of a residential building, this two-storey commercial space was characterized by a relatively narrow glass façade.
Project name
SKIN Boutique
Architecture firm
Paulo Merlini Architects
Location
Av. João Crisóstomo 26b, 1050-127, Lisbon, Portugal
Photography
Ivo Tavares Studio
Principal architect
Paulo Merlini, André Silva, Inês Silva
Interior design
Raizes- Design de Interiores
Structural engineer
Marilia Pinto arq/eng & construção
Construction
TETRIS Design&Buid
Typology
Commercial › Retail
BOX arquitectos: A10 is the end result of the adaptation of a industrial warehouse facility into social spaces for the factories. The program is composed by administration areas, offices, medical offices, the lunch hall and resting area, bathrooms with showers rooms included.
Project name
Indústria | A10
Architecture firm
BOX arquitectos
Location
São Miguel, Azores, Portugal
Photography
Ivo Tavares Studio
Principal architect
Bárbara Morgado, Óscar Catarino
Collaborators
Fabiana Velho Cabra
Interior design
BOX arquitectos
Structural engineer
sopsec | açores
Construction
Caetano & Medeiros – sociedade de construção imobiliária
Typology
Industrial › Warehouse

