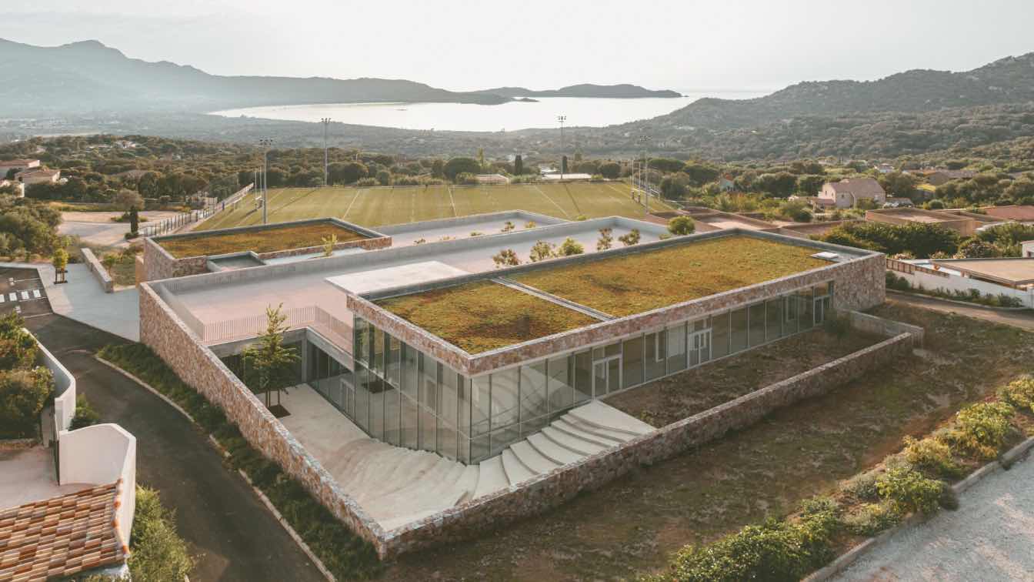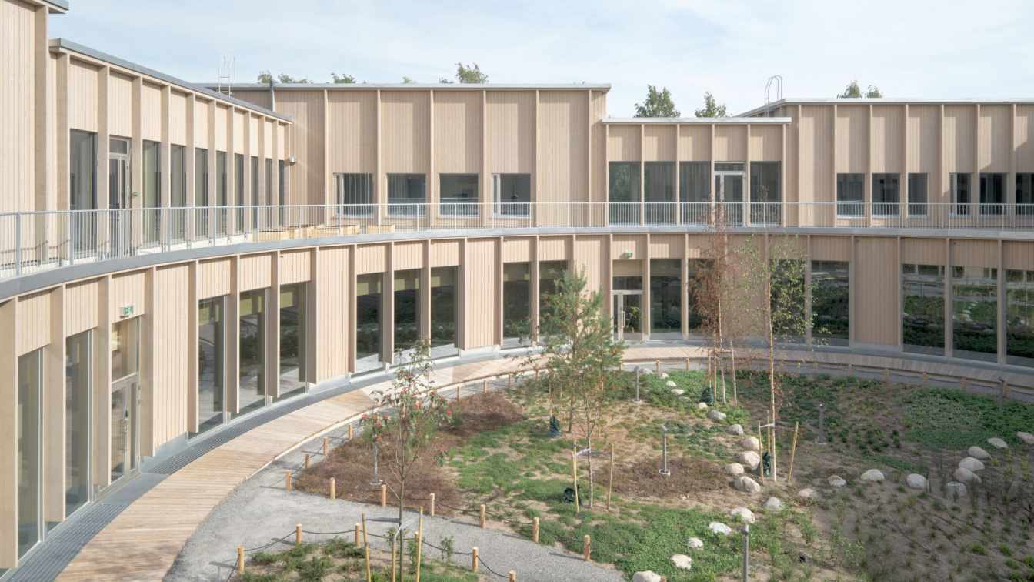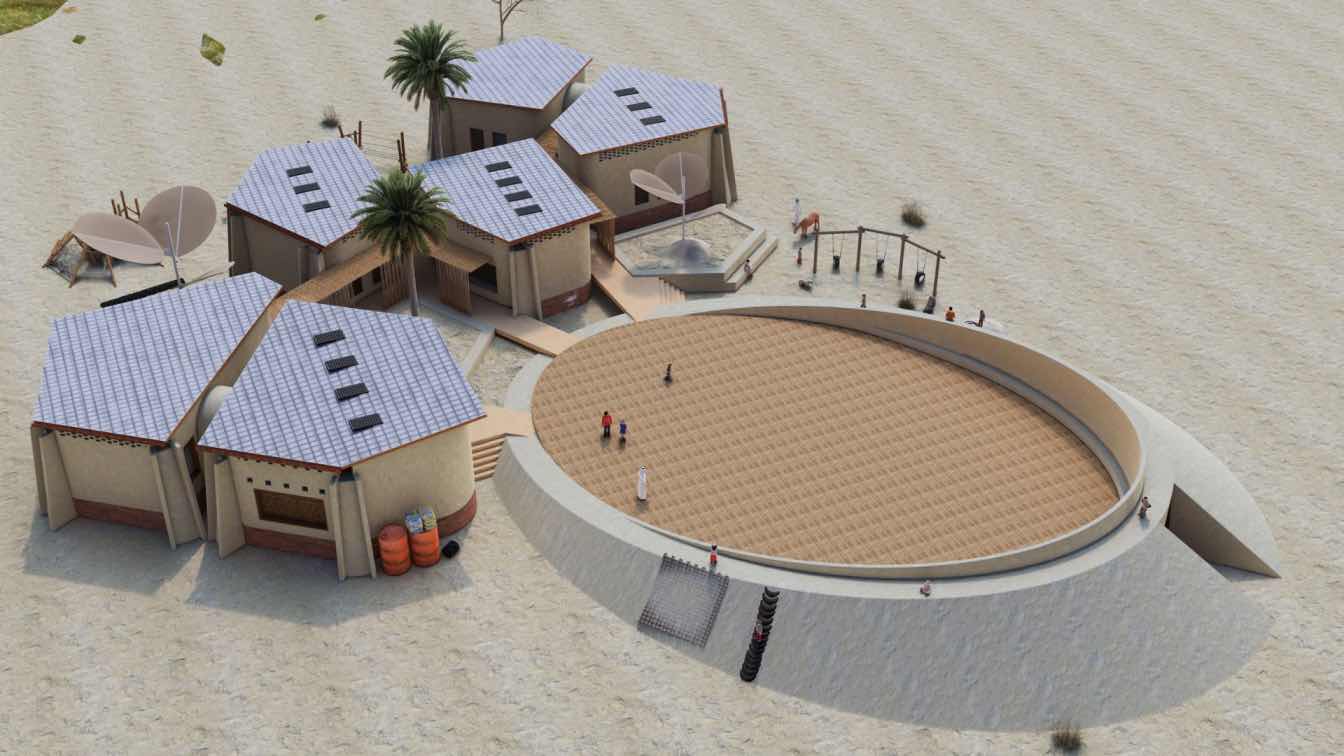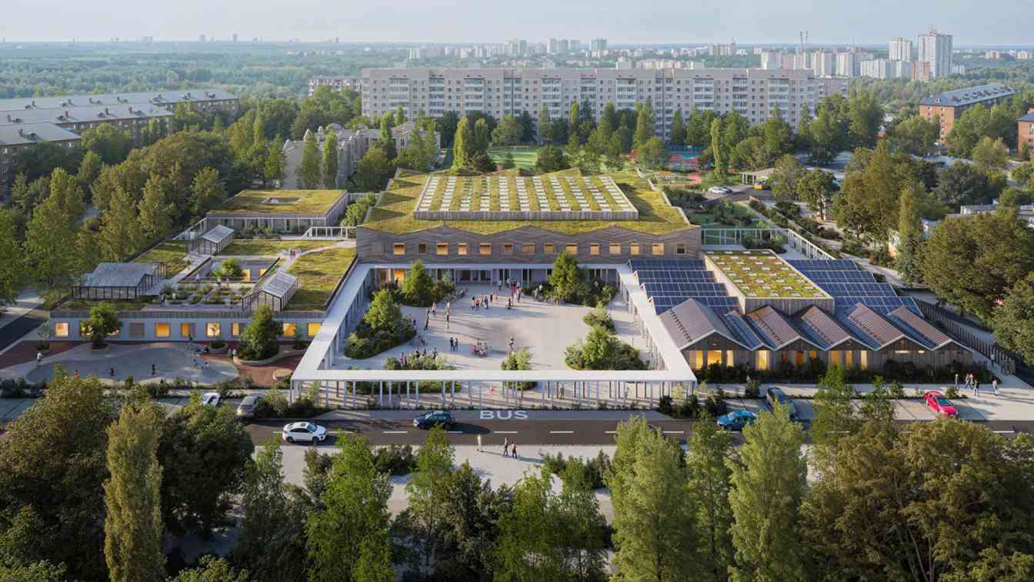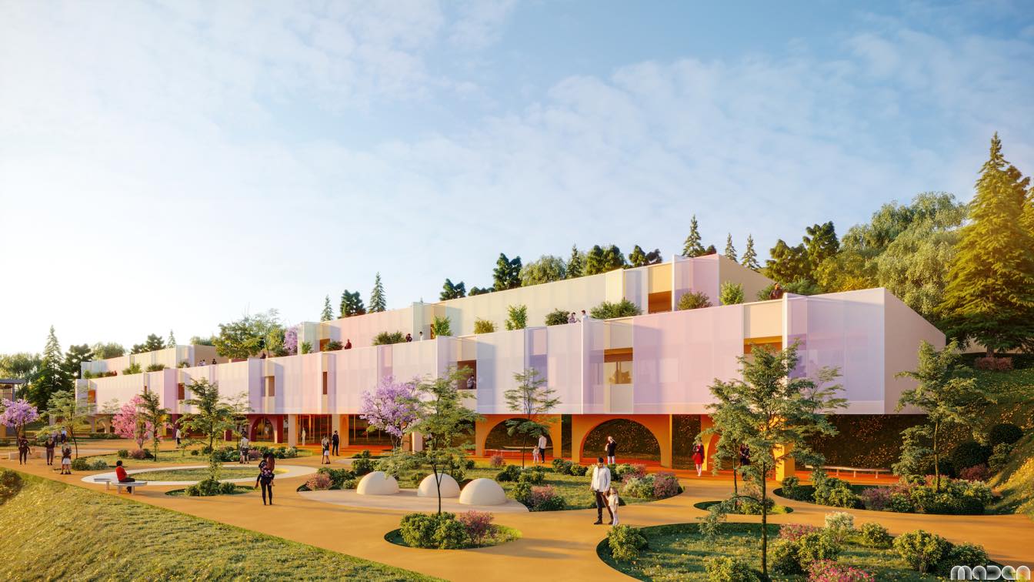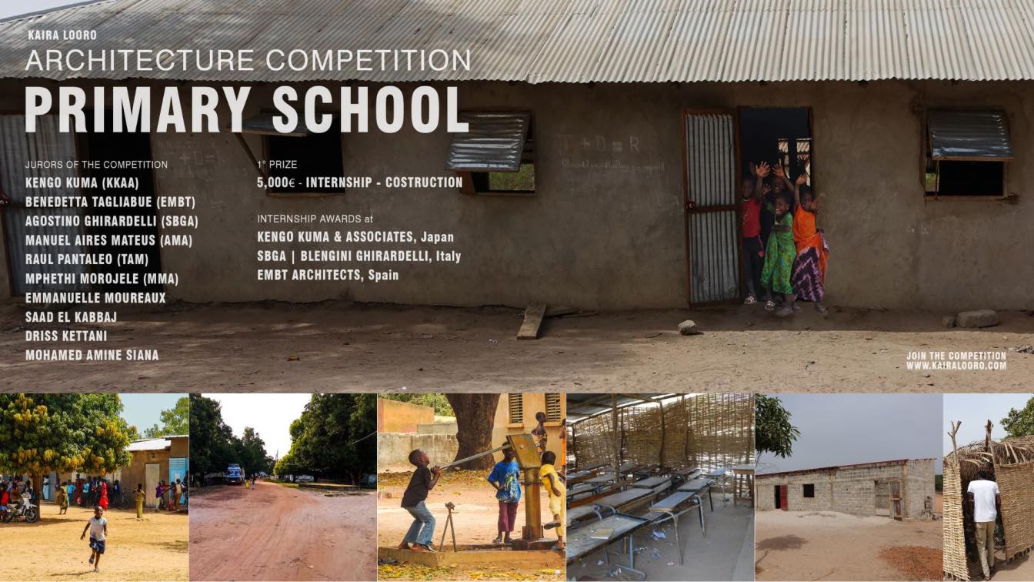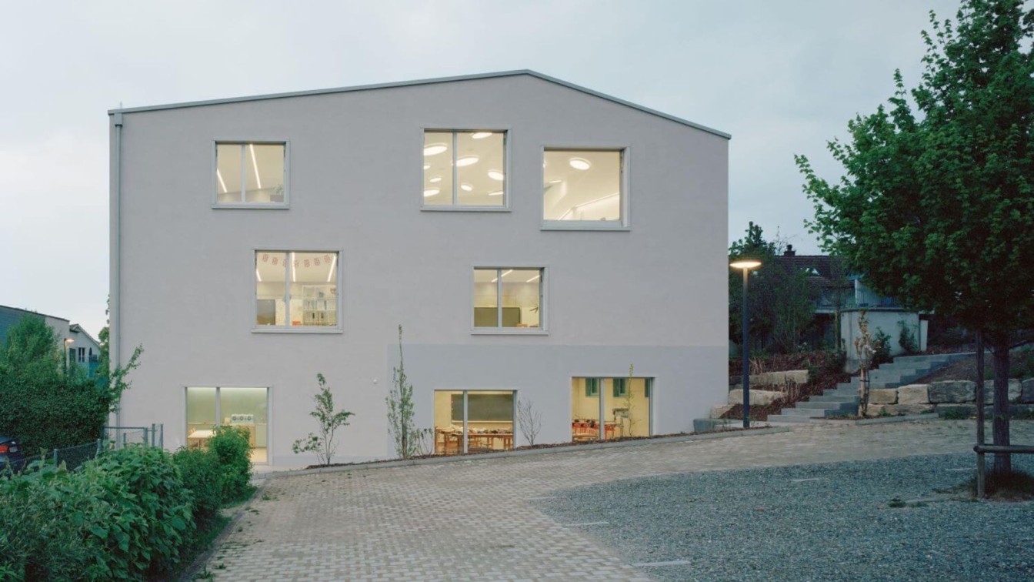After the completion of the award-winning École A Strega, Amelia Tavella has once again created a school on her native island: the Edmond Simeoni School and Cultural Space, nestled at the foot of the village of Lumio.
Project name
A school for the nature: School Edmond Simeoni
Architecture firm
Amelia Tavella
Location
Lumio, Corsica, France
Photography
Thibaut Dini, Audric Verdier (Aerial views)
Principal architect
Amelia Tavella
Typology
Educational › Kindergarten & Primary School
Maatulli School and Kindergarten in Helsinki is centered around nature, offering a unique learning environment that fosters well-being and holistic development. The design is informed by research indicating that environments built from wood and closely connected to nature.
Project name
Maatulli School and Kindergarten
Architecture firm
Fors Arkitekter (Lead Design Architect, Prime Consultant), Arkkitehtuuri- ja muotoilutoimisto Talli Oy (Executive Architect), Blomqvist Arkitektur (Co Architect, Competition and Schematic Design)
Location
Helsinki, Finland
Photography
Tuomas Uueshimo
Collaborators
Interior design: DesignDesk Oy, Arkkitehtuuri- ja muotoilutoimisto Talli Oy
Structural engineer
A-Insinöörit Oy
Environmental & MEP
Ramboll Oy (HVAC Engineer), Shs-sähkö Oy (Electrical Engineer)
Typology
Educational Architecture › Primary School, Kindergarten
The school should always be a living place. A boundless space, a place for development and exchange for the entire community.
Project name
Sisten Elementary School
Architecture firm
Majid Roudgarpour, Atefeh Amini
Location
Sistan and Baluchestan Province, Iran
Principal architect
Majid Roudgarpour
Design team
Atefeh Amini, Armin Saraei
Typology
Educational › School
The Panno School is an innovative educational facility designed to foster a holistic and inclusive learning environment. This project emerged from the architectural competition "Future School for Ukraine," where it earned high praise from the jury and secured 2nd place.
Project name
Panno School
Architecture firm
New Office of Vital Architecture, Orange Architects
Design team
NOVA: Nikita Bielokopytov, Danila Bielokopytov, Tetiana Derzhavets, Vladyslav Hushel; ORANGE: Patrick Meijers, Jeroen Schipper, Elena Staškutė-Bol, Dmytro Borodin
Visualization
Follow you home
Client
Centrine projektu valdymo agentura, NEB Lab
Typology
Educational Architecture › Kindergarten, Primary School, mid school,dormitory, sport facilities, communal shelter and facilities
In the realm of this project, we step into the shoes of a child, traversing a landscape where curiosity reigns supreme. Birthplace holds no sway; rather, it is the boundless spirit of exploration that guides us. Here, in the realm of childhood wonder, questions cascade like a babbling brook: Why? How? What?
Project name
Playful Primary School
Tools used
ArchiCAD, Autodesk 3ds Max, Corona Renderer, Adobe Photoshop, Adobe Illustrator
Principal architect
Ahmad Eghtesad, Ali Nazari
Collaborators
Dominik Eberharter
Visualization
Ahmad Eghtesad, Ali Nazari
Client
Kaira Looro Architecture Competition
Typology
Educational › Primary School
The School Complex is located in the south-east of the historic center of Sant E'lpidio a Mare. The relation site-to-context has created a conceptual approach as a starting point for the project proposal.
Project name
The Renovation of Primary and Secondary School “ Andrea Bacci ”
Architecture firm
Maden Group & Setannta7
Location
Sant E'lpidio a Mare, Italy
Typology
Educational › Primary and Secondary School
An architectural competition for the protection of the right to education. The challenge of 20232's edition is to design a ‘Primary School’ in Southern of Senegal. We are looking for a new school model that can protect and foster the development of every child's potential!
Organizer
Kaira Looro Architecture Competition & Balouo Salo Humanitarian Organization
Category
Architecture Competition for young architect
Eligibility
Students, architects, designer and anyone wants to explore the competition theme. You can register as an individual or team with at maximum 5 members. All the teams must have at least one component having age between 18 and 35 years old at least until the end of the competition
Register
https://www.kairalooro.com
Awards & Prizes
1st Prize: 5.000€ + Construction + Internship at Kengo Kuma. 2nd Prize: 2.000€ + Internship at EMBT Architects. 3nd Prize: 1.000€ + Internship at SBGA Blengini Ghirardelli. 2 Honourable Mentions 100€. 5 Special Mentions. 20 Finalists. 20 Top 50
Entries deadline
11st June 2023 (h 23:59 UTC+0)
Price
Early: 60€/Team. Normal: 90€/Team. Late: 120€/Team
The project is a new school designed for the town of Birmenstorf in Switzerland. The building has been conceived as a public building where the educational program takes place, selected as part of an invited competition. It is Focketyn Del Rio’s first realized school, challenging the traditional idea of an educational building.
Project name
School Neumatt: School extension of a small town in Switzerland
Architecture firm
Focketyn del Rio Studio GmbH, Basel, Miquel del Rio + Hans Focketyn
Location
Gemeindehausstrasse 17, 5413 Birmenstorf, Switzerland
Photography
Piotr Hraptovich
Design team
Letizia Fürer, Anna Kuhli, Iris Carratala, Juan Pablo Pineda Vergara, Tomas Guerra
Collaborators
Site supervision: Martini Schäfer Baumanagement GmbH; Building energy: GS Bauphysik & Akustik GmbH MVP: Vadea AG Electrical systems: Sepa Elektro Engineering
Structural engineer
Suisseplan Ingenieure AG
Budget
CHF 5.000.000 (including taxes)
Client
Town of Birmenstorf
Typology
Educational, School

