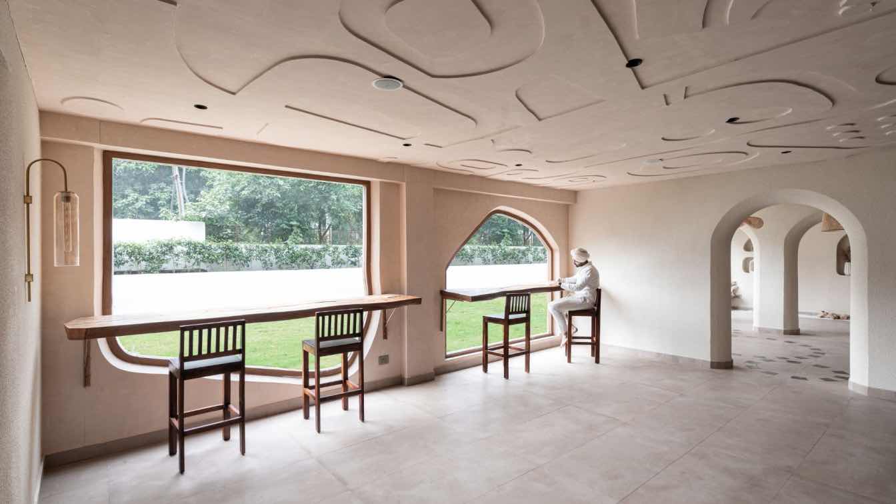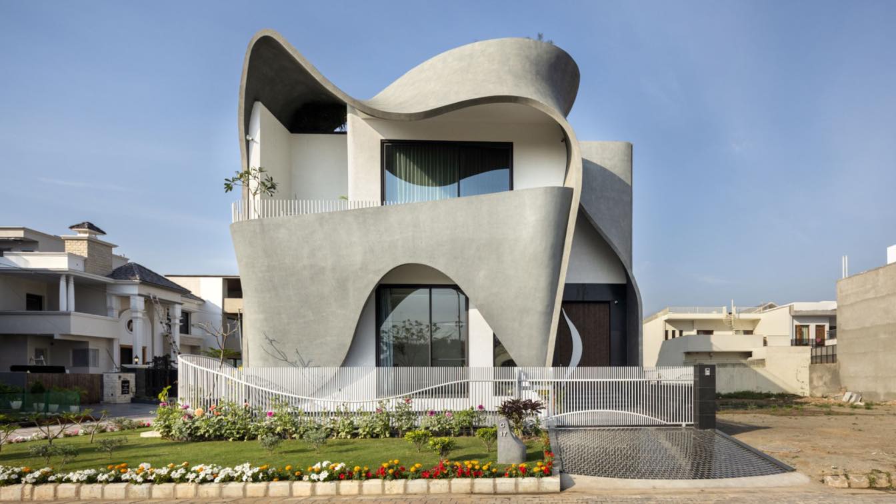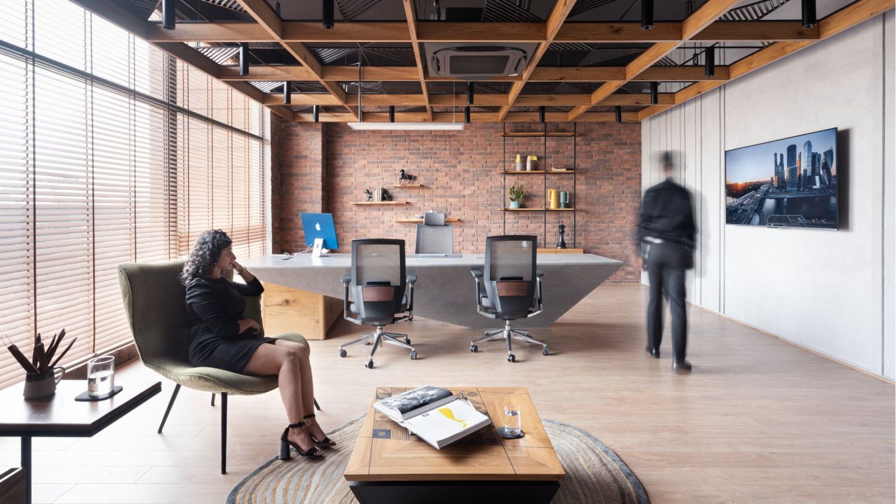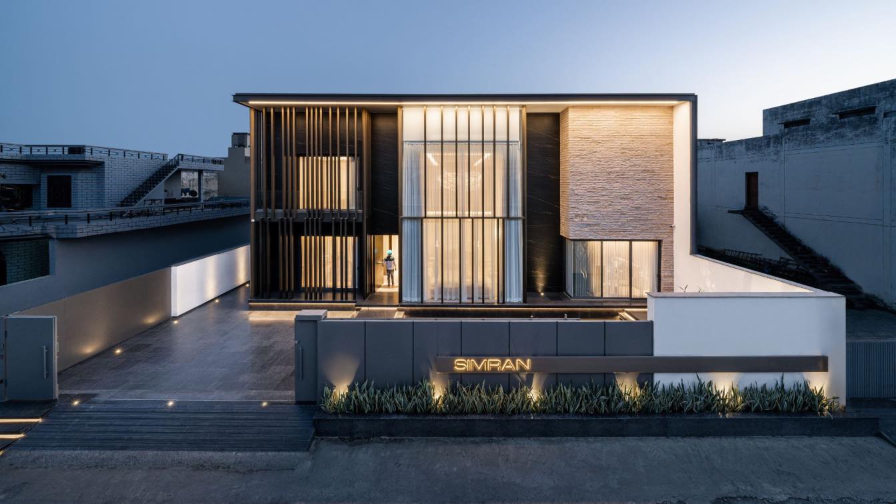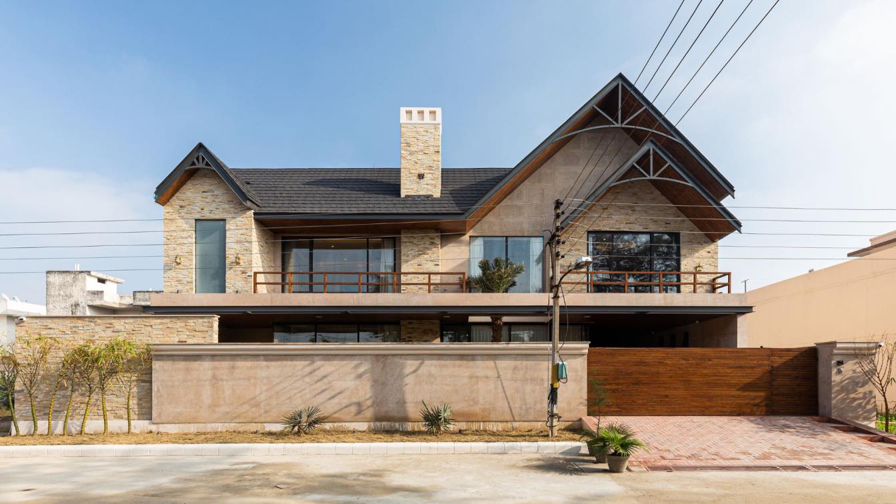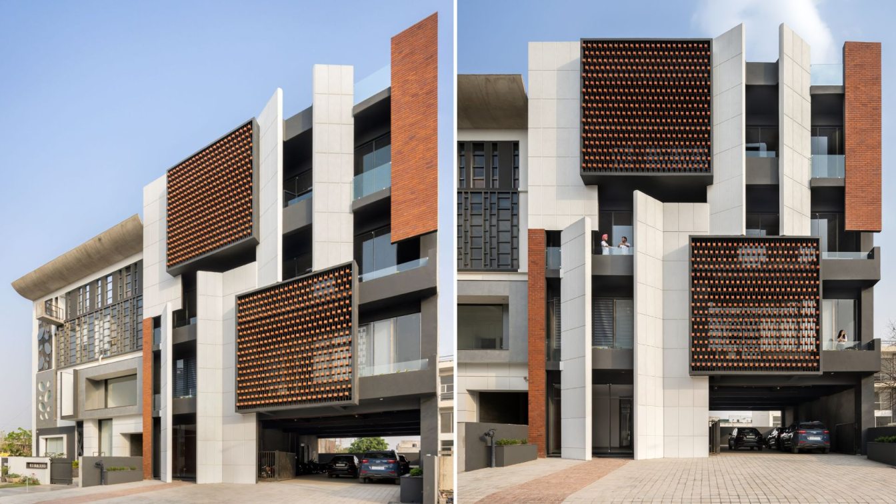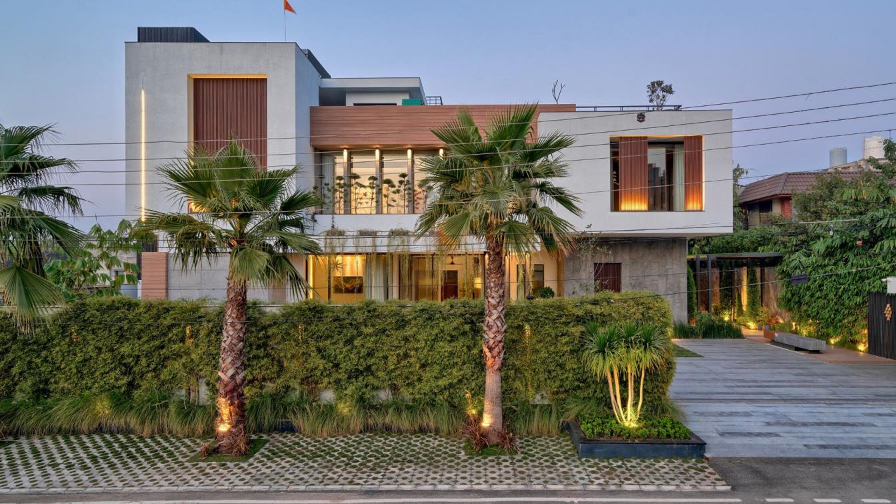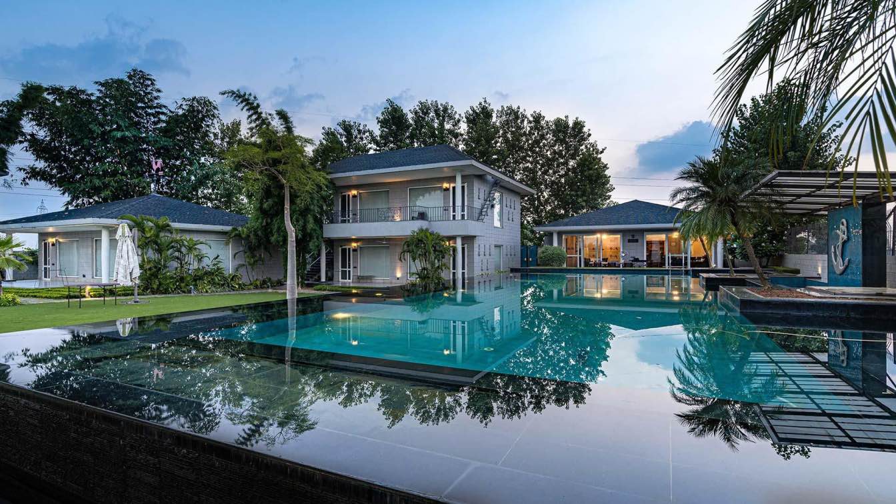In the vibrant tapestry of SAS Nagar Mohali's commercial realm, the Experience Space emerges as an architectural sonnet, entwining the realms of art and architecture in a dance of sensory exploration.
Project name
The Experience Space
Architecture firm
Buildtrek
Location
S.A.S Nagar, Punjab, India
Principal architect
Kanav Arora
Interior design
Buildtrek
Lighting
Kriglow Lighting
Tools used
Autocad,Rhinoceros,Lumion,Photoshop and Illustrator
Material
Brick,Wood,Glass,Concrete,Gypsum Pannels
Typology
Commercial Architecture › Studio
Located in a residential area in sector 82, Mohali, Punjab, the Ribbon House is an exemplary illustration of how design can alter the lexicon of an area. It has a plot area of 3712 sq.ft. Forging a distinct identity of its own and for its occupants, it is an ode to the client's profession, which is a part of the construction business.
Project name
The Ribbon House
Architecture firm
Studio Ardete
Location
Sector -85 wave estate, Mohali, Punjab, India
Photography
Purnesh Dev Nikhanj
Principal architect
Badrinath Kaleru, Prerna Kaleru
Design team
Sanchit Dhiman, Nitin sharma
Collaborators
Satish Sinhmar (Site Engineer), Abhimanue Sharma (Project manager)
Interior design
Nisha Sarao (Interior designer)
Civil engineer
Ravijeet Singh
Structural engineer
Acecon Engineers
Environmental & MEP
Behera&Associates, Mitsubishi engineering (HVAC)
Construction
R.S Builders
Material
RCC works, Paint finished, Stone, wood
Typology
Residential › House
Located in a rapidly developing area near Chandigarh, the office space for ACME commanded a modern, forward take on functionality and experience. The use of spatial elements, materials and finishes played a vital role in bringing the entire workspace together. Creating an illusion of volumetric expanse in a decently palatial datum means so much mor...
Architecture firm
Studio Vasaka
Location
JLPL, Sec 82, Mohali, Punjab, India
Photography
Vaibhav Passi
Principal architect
Karan Arora and Varchasa
Design team
Karan Arora, Varchasa, Ananya Talwar, Nalin Kumar
Interior design
Studio Vasaka
Construction
Unison Furniture Palace
Visualization
Studio Vasaka
Material
Brick, concrete, glass, wood, stone
Typology
Commercial › Office Building
Silhouette, located in Nawanshahr, Punjab, is an impressive piece of modern architecture spread over an area of 10,000 square feet and boasts of a unique floor plan. The open-concept design of the living spaces facilitates the internal connectivity of the house, while the use of screens on the exterior ensures privacy.
Project name
The Silhouette
Architecture firm
23DC Architects
Location
Nawanshahr, Punjab, India
Principal architect
Shiv Dada, Mohit Chawla
Design team
Shiv Dada, Mohit Chawla
Structural engineer
In-house
Visualization
23DC Architects
Material
Bronze Louvers (Facade), Yellow China Granite, Basalt, Aluminium
Typology
Residential › House
This Video shall dive into an amazing visual experience of a Fusion Villa designed by Space Race Architects for Mr. Gupta from Jalandhar, Punjab. As it is rightly said by Winston Churchill- We shape our buildings; thereafter they shape us, the vision behind this magnificent mansion was not only to comfort the cliental but also make it nature friend...
Project name
Fusion Villa
Architecture firm
Space Race Architects
Location
Jalandhar, Punjab, India
Photography
Purnesh Dev Nikhanj
Principal architect
Thakur Udayveer Singh
Interior design
Space Race Architects
Civil engineer
Mr. Sabharwal
Environmental & MEP
Space Race Architects
Landscape
Space Race Architects
Lighting
Space Race Architects
Supervision
Space Race Architects
Construction
Mr. Sabharwal
Material
Italian Stone, Indian stone, Wood, Glass, Steel
Typology
Residential › House
Studio Ardete: Nestled in a thriving industrial town of Mohali, ‘Brick by Brick is an endeavor to bring artwork and poetry together literally pieced brick by brick’. It's an office building primarily purposed for leasing out to different tenants to be used as per their requirement. The interior layout has been left subject to the creativity and fu...
Project name
The Brick Square
Architecture firm
Studio Ardete
Location
1689 Sec -82 Mohali, Punjab, India
Photography
Purnesh Dev Nikhanj
Design team
Badrinath Kaleru, Prerna Kaleru, Sanchit Dhiman, Abhimanue Sharma, Rahul Ghosh
Collaborators
Project Management: R.S Builders; Façade Consultant: Ravijeet Singh (R.S. Builders); Structural consultant For Building: Nagi & Associates (Jagmohan Singh Nagi); Structural consultant For Façade: Continental Foundation (Mr.Vikas Bhardwaj).
Material
Steel, Concrete, Paints, Glass Typology: Commercial, Office Building
Client
Shashi Prabha Dwivedi
Typology
Commercial › Office Building
Urban Casa in the industrial city of Ludhiana in Punjab is one of the most experimental residential designs. It is just one block away from the main traffic roads, and it exemplifies the contrasts of the still-growing neighbourhood.
Architecture firm
Planet Design & Associates
Location
Ludhiana, Punjab, India
Photography
Inclined Studio
Principal architect
Talwinder Panesar
Design team
Majinder Panesar
Collaborators
Sculptors: Anuradha Prabhakar, Copper Crush. Flooring: Tile and Italian Marble. Wall Cladding: Tile, Marble and Concrete Panel. Marble: Jai Mata Marble, Ludhiana. Tiles: Shree Balaji Tiles Studio. Stones: Tirupati Stones, Ludhiana. Bathroom Fixtures: Axor
Structural engineer
Jatinder Malhotra
Environmental & MEP
The Lights and Beyond (Electrical Consultant)
Material
Concrete, wood, glass, steel, stone
Typology
Residential › House
Deep within the rich landscape of Punjab, an extravagant farmhouse rises from the still ground with a paradisiacal experience as “Baag-e-Fursat”. Much like the name, it is imagined as a garden estate that grows into staying areas and recreation points that enjoy the vistas all around the 8000 sq. ft. expanse of the place.
Project name
Baag-e-Fursat
Architecture firm
Aann Space
Location
Kharar, Punjab, India
Principal architect
Harpreet Singh
Design team
Harpreet Singh
Collaborators
Artwork: Aann Arts. Furniture: Neetu Industries
Interior design
Aann Space
Structural engineer
Rakhra Associates, Chandigarh
Tools used
AutoCAD, SketchUp, Adobe Photoshop
Material
Flooring: Nexion- Satvario Satin Vitrified Tiles. Wall Cladding: Exposed concrete block from Dyanmic and UPVC glazing from Lingel
Typology
Residential › Farmhouse

