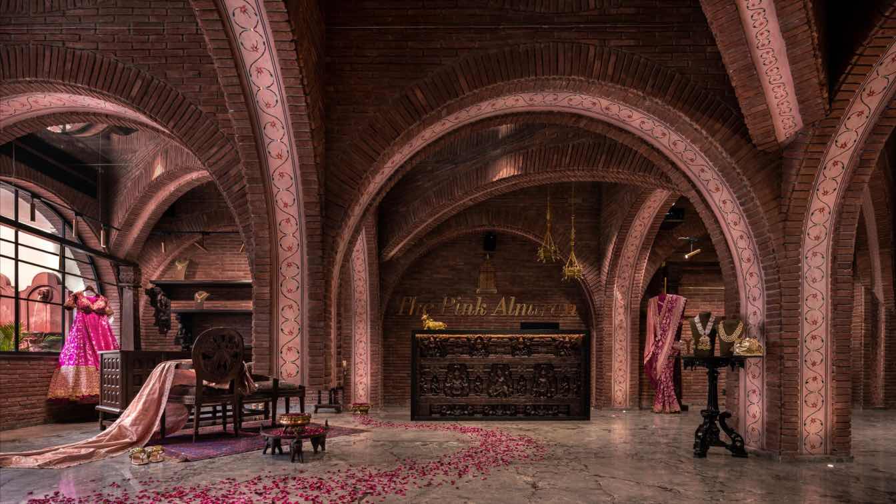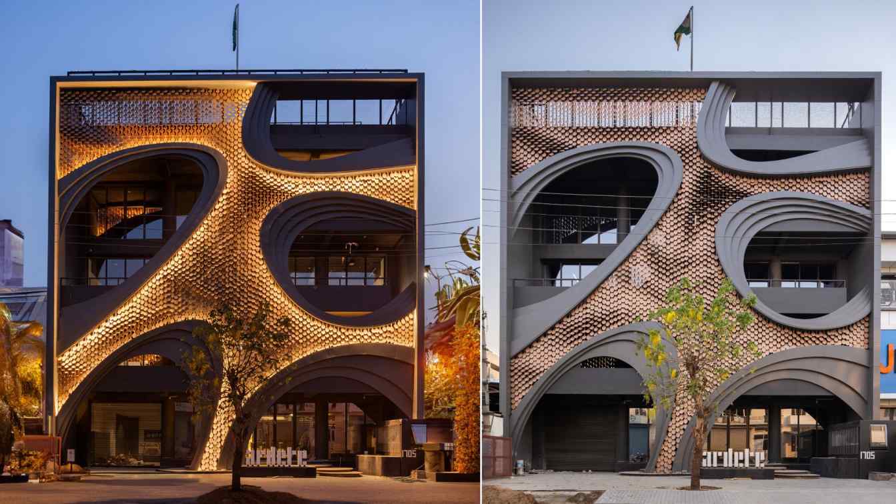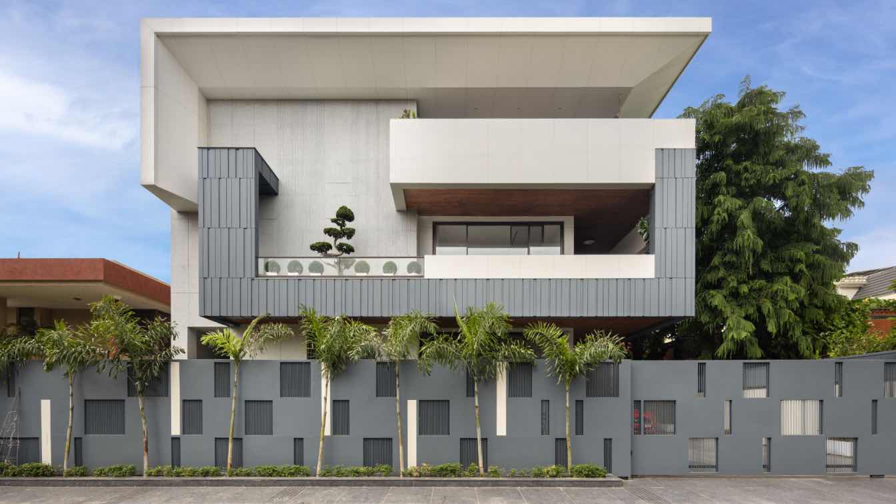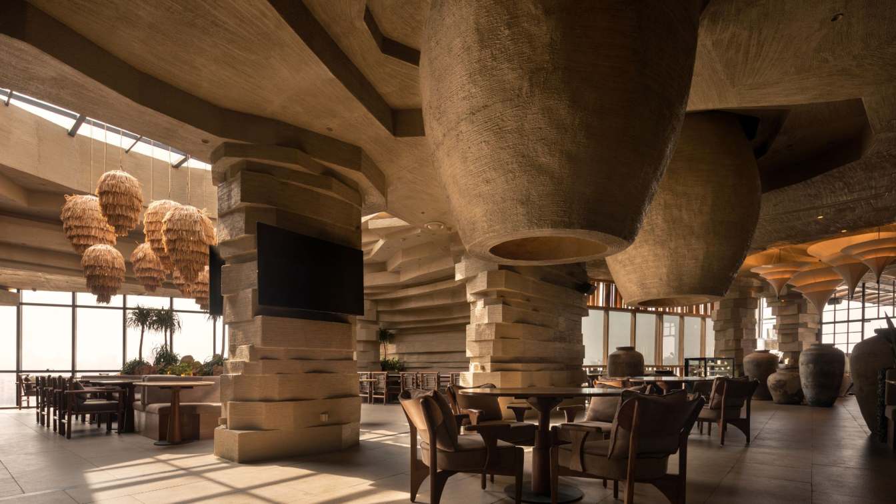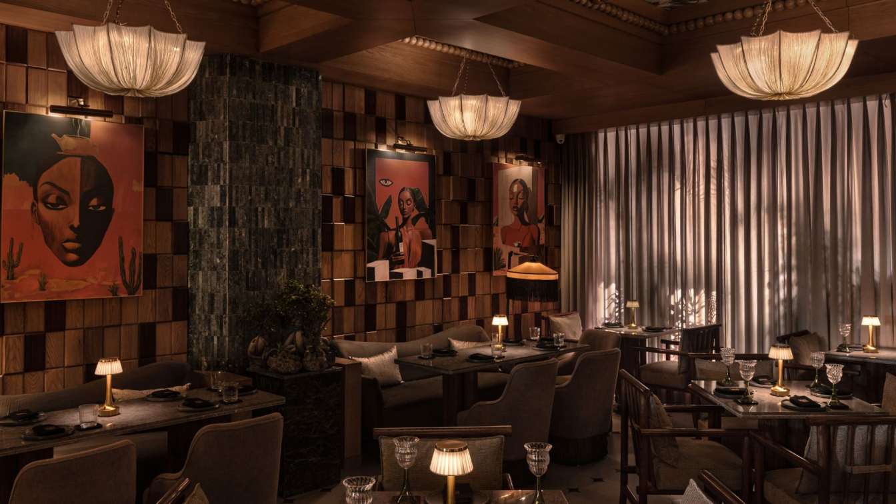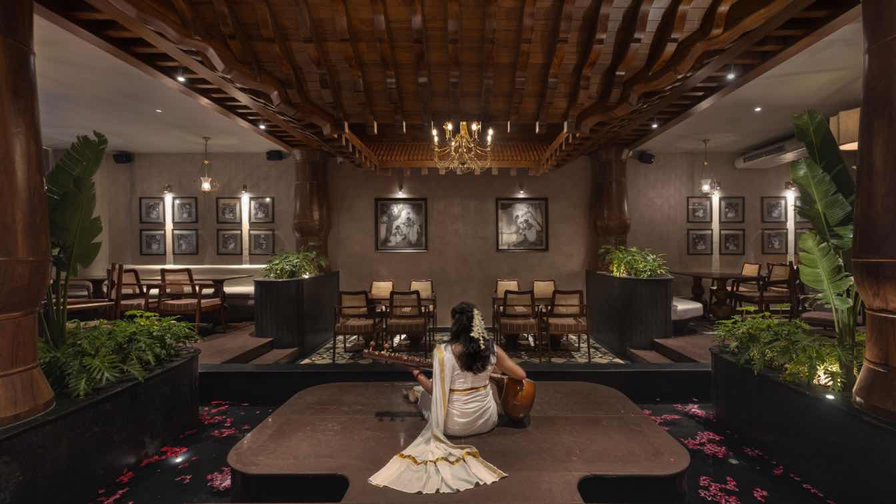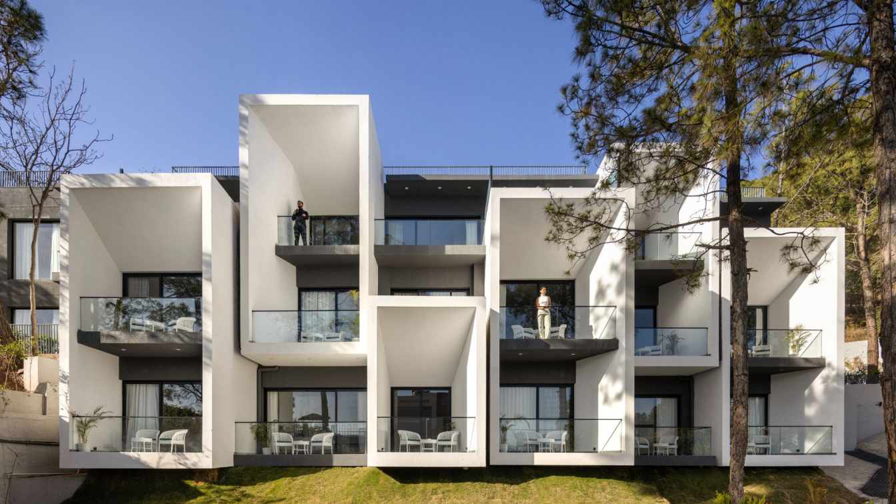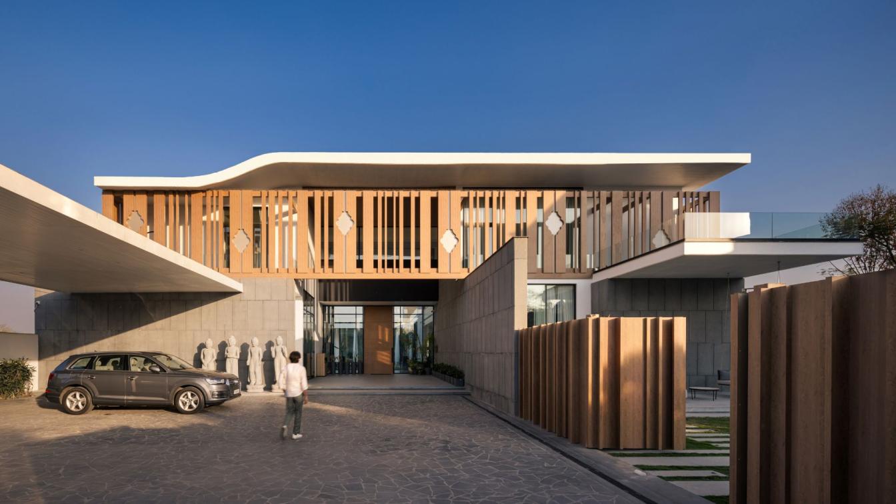The Pink Almirah is not merely a boutique; it is a sanctum — a living, breathing reverie built of brick, mirror, and memory. It unfolds like a whispered story, told in the quiet cadence of arches and the gleam of polished brass.
Project name
Pink Almirah
Architecture firm
Loop Design Studio
Location
Chandigarh, India
Photography
Purnesh Dev Nikhanj
Principal architect
Nikhil Pratap Singh, Suvrita Bhardwaj
Design team
Rythm Bansal, Himani Bansal, Anshita Thakur
Construction
Karve Infra Pvt. Ltd.
Material
Brick, Wood, Metal and Glass
Client
Manu Sethi, Anu Sethi, Arshiya Sethi
Typology
Commercial › Retail
Change, as they say, is the only constant. However, it is often seen through the lens of dismay because a shift demands you walk out of your comfort zone and try something new. But in the view of Studio Ardete’s principal architects, Prerna and Badrinath Kaleru, change equals growth.
Project name
Ardete Headquarters
Architecture firm
Studio Ardete
Location
Plot no 1705, JLPL industrial estate, sector 82 Mohali, Punjab, India
Photography
Purnesh Dev Nikhanj, Jeevan jyot
Principal architect
Badrinath, Prerna Kaleru
Design team
Sanchit Dhiman, Abhimanue Sharma, Anusha Sharma, Satish Singh, Rahul Ghosh
Interior design
Studio Ardete
Civil engineer
Sunil Kumar
Structural engineer
Continental Foundation
Environmental & MEP
Behera & Associates
Tools used
CAD, Lumion, SketchUp
Typology
Commercial › Office Building
Articulated thoughtful orchestration of forms, materials, and textures that creates fusion between contemporary elegance and spiritual resonance harmonizing modern design sensibilities with a timeless, grounding ambiance.
Architecture firm
Studio Ardete
Location
Plot No. 164, Sector 6, Panchkula (Haryana) India
Photography
Purnesh Dev Nikhanj
Principal architect
Badrinath Kaleru, Prerna Kaleru
Design team
Badrinath Kaleru, Prerna Kaleru, Sanchit Dhiman, Nisha Sarao
Interior design
Studio Ardete
Structural engineer
Vikas Bhardwaj
Environmental & MEP
Somnath Behera, Behera & Associates
Lighting
Tejinder Kalsi (The Luminar)
Visualization
Studio Ardete
Tools used
Autocad, Sketch up and Lumion
Construction
Arvind Bajaj Builders
Typology
Residential › House
Mocha evokes the raw, monolithic grandeur of ancient quarries and the sculpted cave dwellings of the dwarves of Moria. Dominated by massive, stratified columns and overhanging volumetric forms, the design creates an immersive spatial experience that blurs the boundaries between structure and enclosure.
Architecture firm
Loop Design Studio
Location
Pune, Maharashtra, India
Photography
Purnesh Dev Nikhanj
Principal architect
Suvrita Bhardwaj, Nikhil Pratap Singh
Design team
Himani Bansal, Rhythm Bansal, Akshita Saklani, Anshita Thakur
Client
Arshad Tamboli, Impresario India, Riyaaz Amlani
Typology
Hospitality › Restaurant
Melia is with the untamed pulse of the wild. The cocktail bar exudes an aura of mystery and allure, bathed in dim, atmospheric lighting that allows shadows to play across every surface while light lingers in corners, creating an ever-shifting dance of form and space.
Project name
Meliaa Restaurant
Architecture firm
Loop Design Studio
Location
Chandigarh, India
Photography
Purnesh Dev Nikhanj
Principal architect
Suvrita Bhardwaj, Nikhil Pratap Singh
Design team
Rythm Bansal, Himani Bansal, Anshita Thakur
Collaborators
Upholstery: Furnishing Studio
Construction
Karve Infra Solutions Pvt. Ltd.
Lighting
Ambience Lighting Furniture: Om Trading Co.
Client
Ashmit Bajaj, Munish Bajaj
Typology
Hospitality › Restaurant
Malleshwaram is an ode to the traditional Dravidian and Carnatic courtyard homes. It is intended to be a celebration of the Indian craft and skill, with many a reference from the huge old inward-looking rural mansions. In this space, where tradition and elegance converge, the architecture sings in whispers of wood and shadows.
Project name
Malleshwaram Restaurant
Architecture firm
Loop Design Studio
Location
Chandigarh, India
Photography
Purnesh Dev Nikhanj
Principal architect
Suvrita Bhardwaj, Nikhil Pratap Singh
Design team
Rythm Bansal, Himani Bansal, Akshita Saklani
Interior design
Loop Design Studio
Collaborators
JAE Furniture, Jodhpur (Furniture)
Landscape
Chandigarh, India
Material
Marmorini Plaster (Viero Paints), Mandana Stone Floor, Pattern Tiles (Parman Designs)
Typology
Hospitality › Restaurant
Nestled in the mountain forests near Kasauli, a small hill town in Himachal Pradesh, the Velmore Resort offers a serene retreat from bustling city life. Kasauli has recently gained popularity among tourists for its scenic beauty and convenient proximity to major cities, making it an ideal destination for vacation seekers and nature enthusiasts.
Project name
Velmore Resort
Architecture firm
Studio Vasaka
Location
Kasauli, Himachal Pradesh, India
Photography
Purnesh Dev Nikhanj
Principal architect
Varchasa, Karan Arora
Typology
Hospitality › Resort
Spread out in a vast area of 1 acre, Ananda is a modern residence, adorning the city of Amritsar, Punjab. With Ananda, we have managed to create a space that is a beautiful marriage of modern design and the serene embrace of nature. To add a little razzle dazzle we have mixed a sumptuous amount of Indian elemental aesthetics.
Architecture firm
23DC Architects
Location
Amritsar, Punjab, India
Photography
Purnesh Dev Nikhanj
Principal architect
Shiv Dada, Mohit Chawla
Design team
Shiv Dada, Mohit Chawla
Collaborators
• Furniture and decorative Lighting - After Bricks • Outdoor Furniture - Rishi Bathla • Artefacts - Holzer Home • Studio Premiano • General Lighting - Hybec • Veneers - Haribol • Sanitaryware -Kohler • Tiles - Nexion (Nexion) • Special Wall Claddings - Roshcrete • Air Conditioning- Daikin • Carpets -Manya Khanna • Marble - Lovely Marbles
Interior design
23DC Architects
Structural engineer
23DC Architects
Environmental & MEP
23DC Architects
Landscape
23DC Architects
Visualization
23DC Architects
Material
Mentioned in Collaborators
Typology
Residential › House

