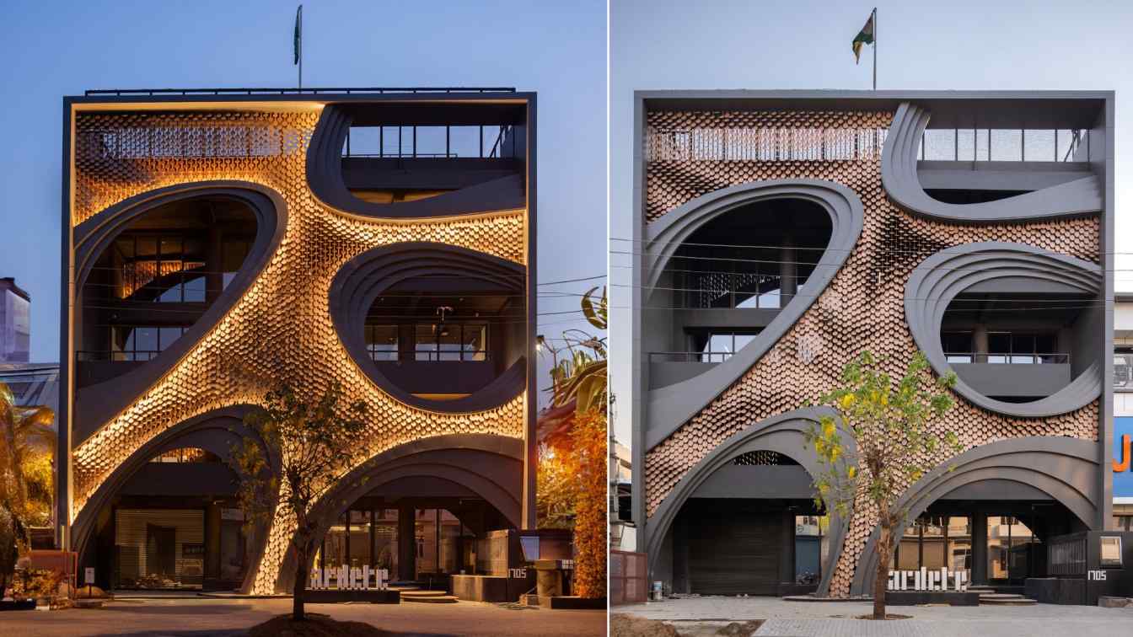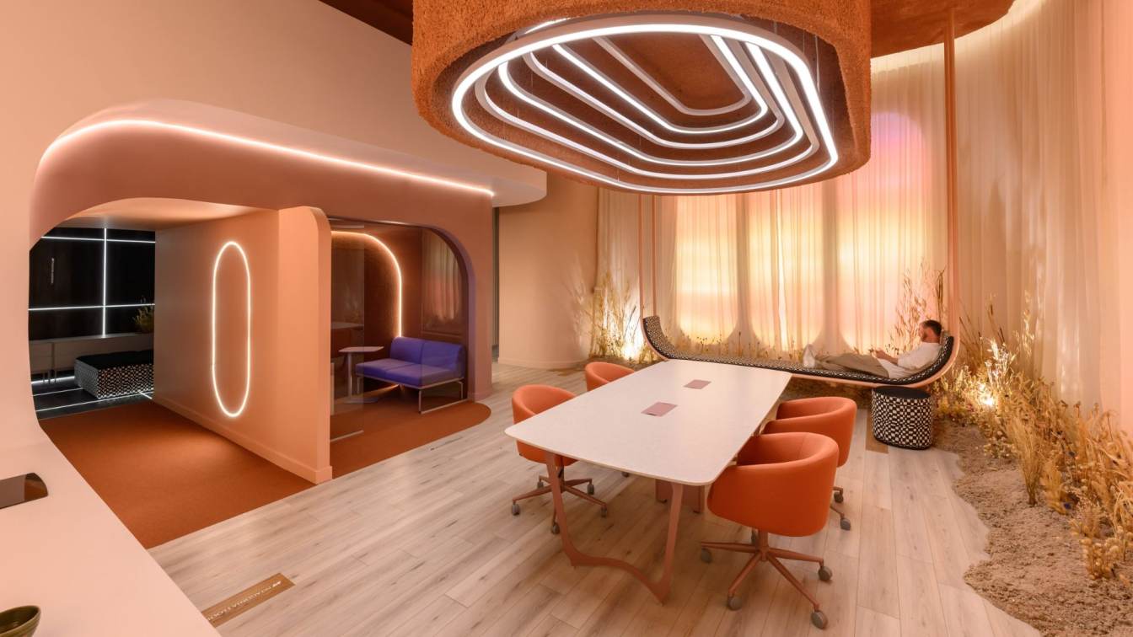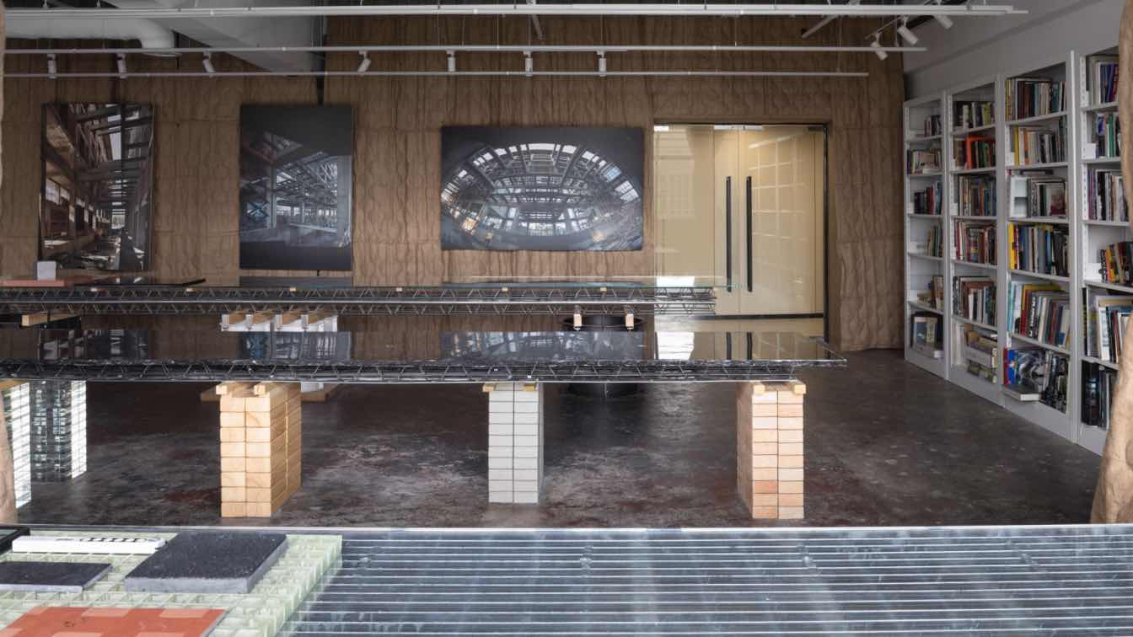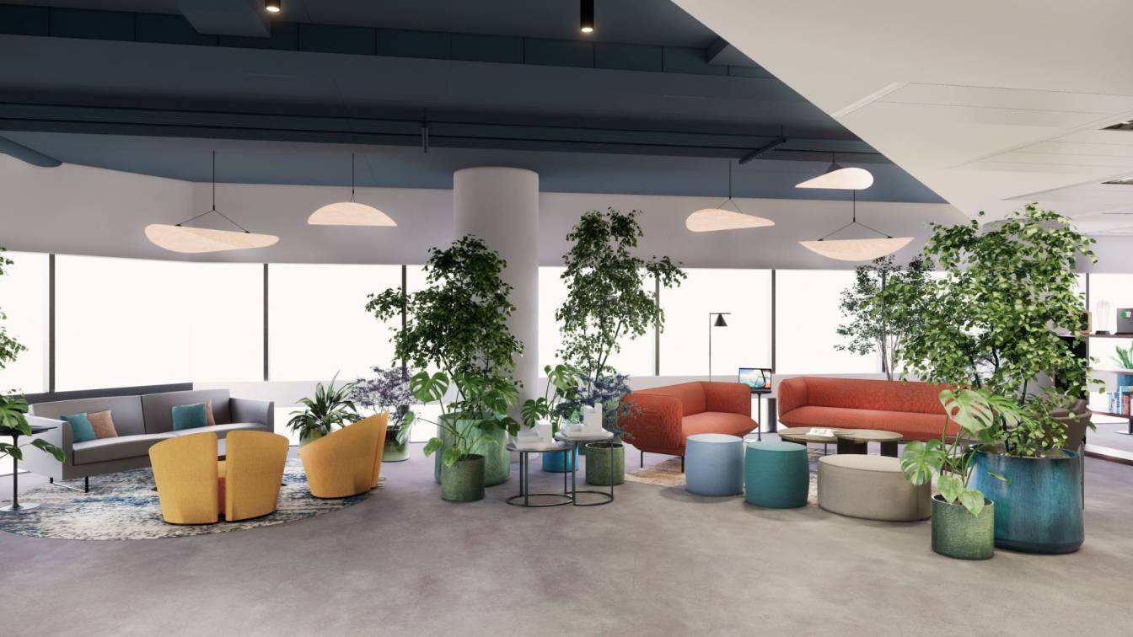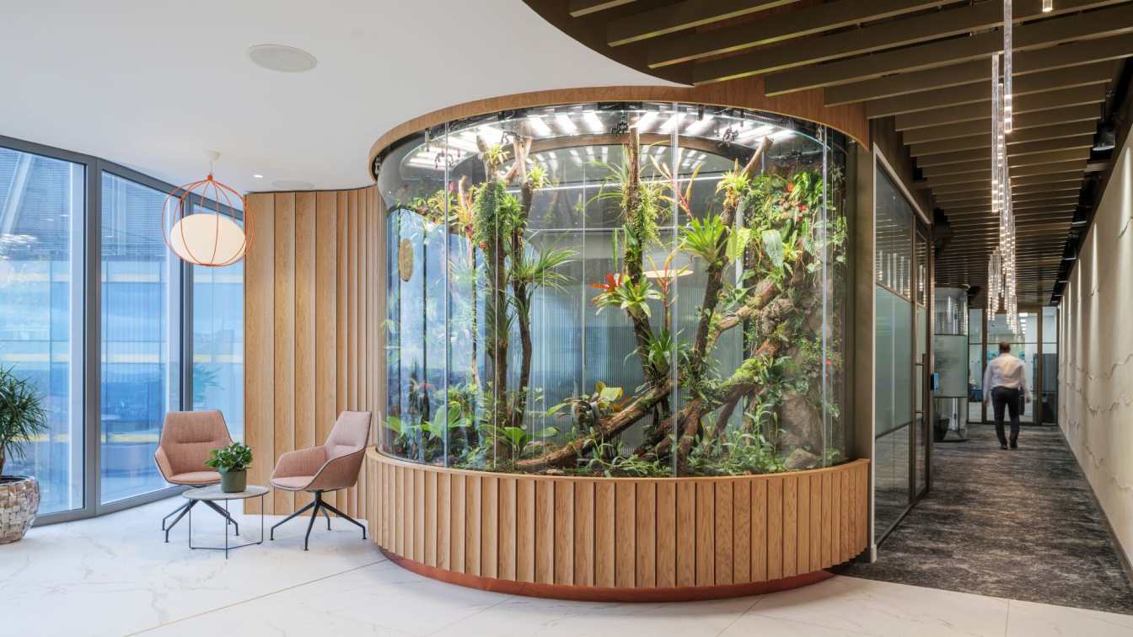Change, as they say, is the only constant. However, it is often seen through the lens of dismay because a shift demands you walk out of your comfort zone and try something new. But in the view of Studio Ardete’s principal architects, Prerna and Badrinath Kaleru, change equals growth. For them, moving into a new workplace was an opportunity to rediscover their design practice and unveil the next chapter of their story.
Setting out the Design Brief
When two architects design their office, the expectations are skyrocketing. But, instead of giving in to the surrounding noise, they chose to take the introspection route for developing the space program. The core team at Studio Ardete sat down to answer a bunch of questions rooted in their journey and purpose, thereby giving the new office a strong sense of identity. For example:
1. Where do we see ourselves in the next 10-20 years?
2. What kind of energy do we want our workplace to have?
3. How do we want a visitor to feel when they walk into our office?
4. What is it that our team needs to be productive, healthy, and happy?
5. How can we design our workplace for future relevance and sustainability?
6. These inquiries led to a design brief that was geared towards cultivating a workspace that would reflect the studio’s ethos while enabling growth, flexibility, and innovation.
Crafting a People-Centric Design
At its core, the Studio Ardete HQ is a manifestation of their belief in people-driven spaces. The office was designed around the idea of vertical zoning, where the lower two floors were meant for clients and the upper two storeys were curated for the team. The client spaces were crafted as immersive environments for collaboration with a reception area, conference rooms, lounges, and a material library. The top two floors were designed as a duplex with a “town-hall” element to encourage creative engagements. A central spiral staircase connects all the levels while serving as a component of awe and surprise. The overall layout of the workspace is intuitive and free-flowing, with limited use of physical barriers. Sleek glass partitions have been used to separate spaces, thus enabling visual connectivity and natural light to glide through. The terrace floor is an open-to-sky “arena” that accommodates spaces for games and congregations.

A Facade that Speaks Volumes
The office building had to stand out as a testament to the Studio’s creative capabilities. Hence, passive design strategies and parametric modelling were used to bring out an inviting charm to the workplace. A tree in front of the structure (preserved all through the construction process) served as an inspiration for the facade design. The essence of dynamically moving tree leaves has been captured in the facade through Meta Sequin coins (by Metaguise) in different angles that form a perforated screen. The undulating arrangement of the coins bring tactility and create an illusion of movement onto the facade. It also acts as a barrier to filter sunlight, diffuse glare, and add a layer of thermal insulation to maintain comfortable indoor temperatures.
Championing Sustainability
Having an environment-conscious approach was central to the design process. Passive design principles guided the building’s orientation, massing, and materiality. Green Pro certified AAC blocks, HVAC equipment, paints, glass and cement were used to optimize building performance.
The installation of solar panels on the roof-top help in generating nearly 50% of the building’s energy demand. Additionally, water conservation is ensured through energy-efficient fixtures and 100% rainwater harvesting on site. With concentrated efforts towards sustainability, the new Studio Ardete HQ has become Punjab’s first LEED Platinum certified commercial project. Conclusively, the Studio Ardete symbolises resilience, adaptability, and innovation, dawning the future of workplace design in today’s world.
























