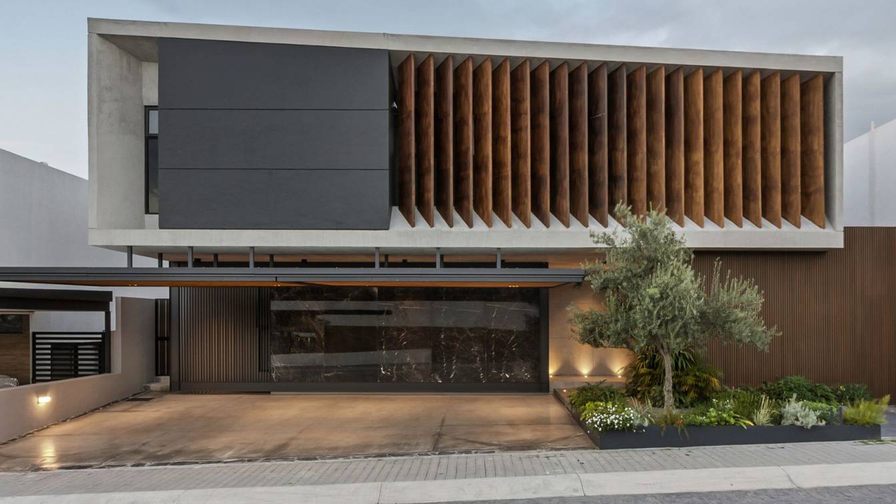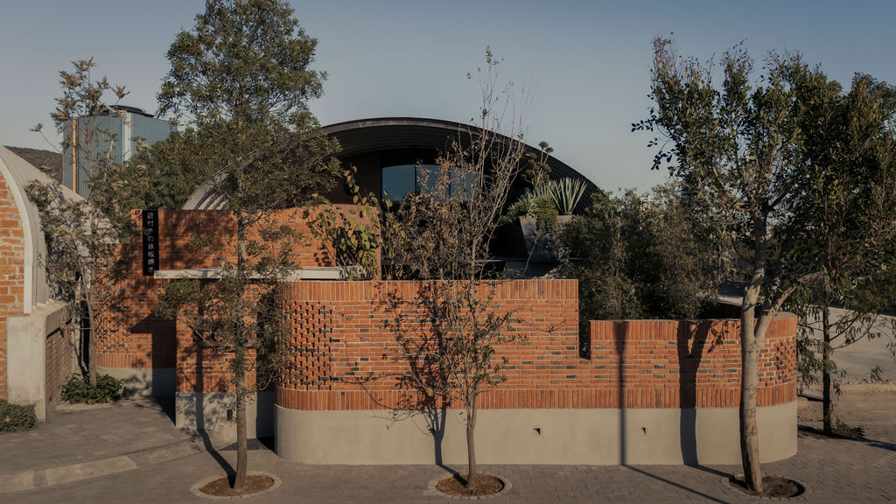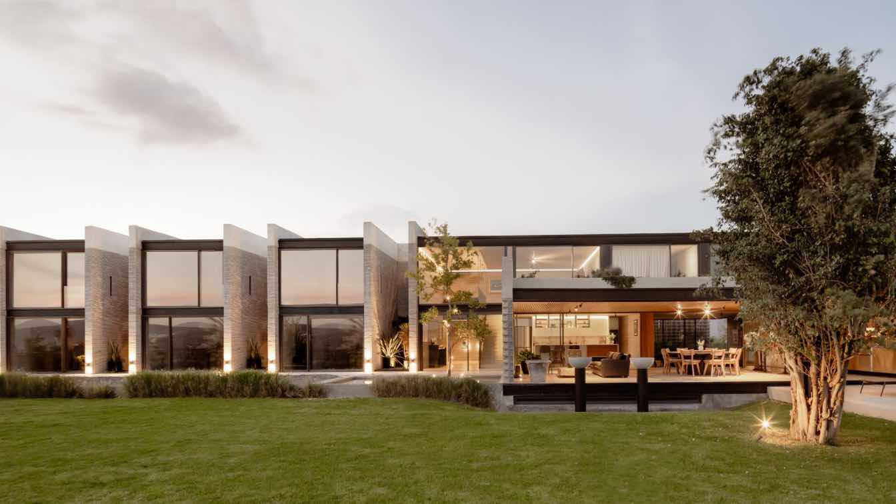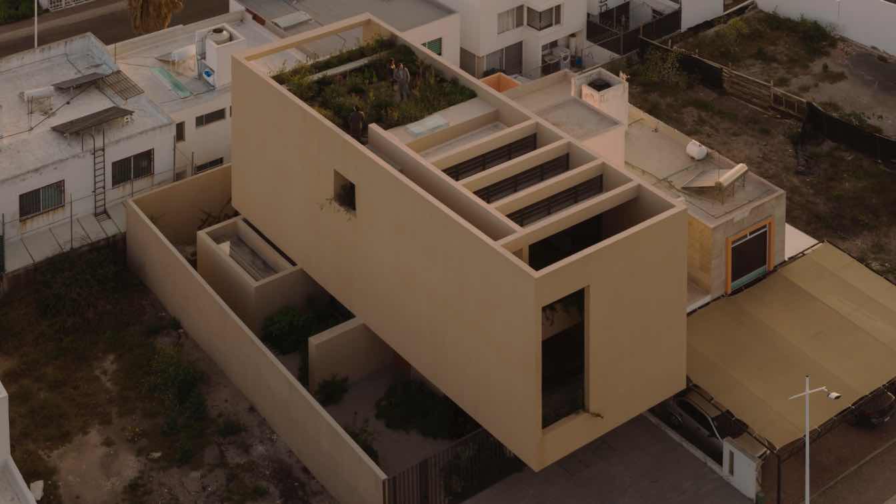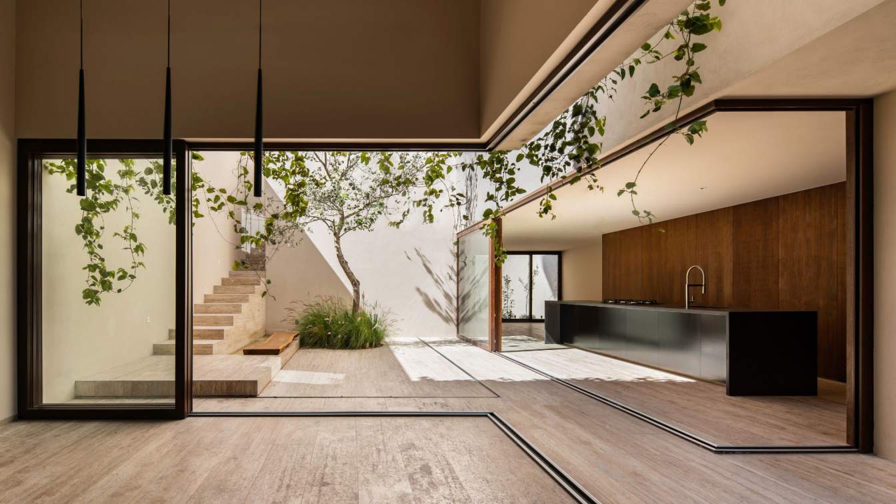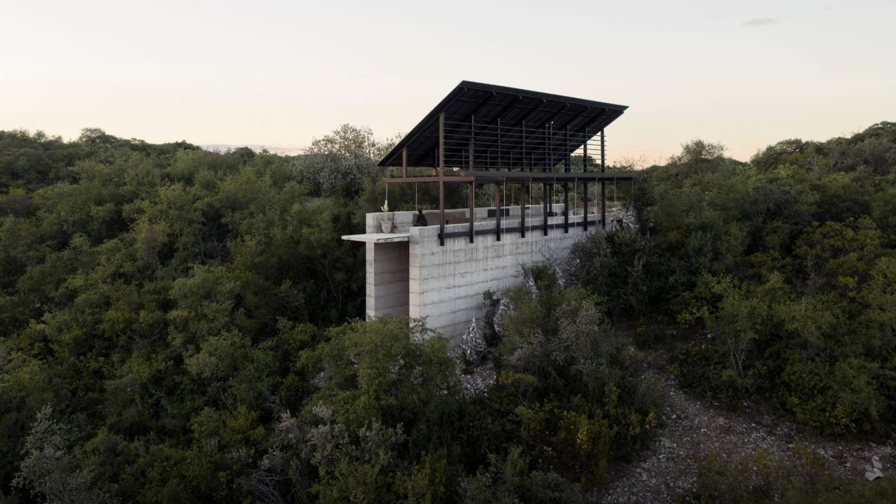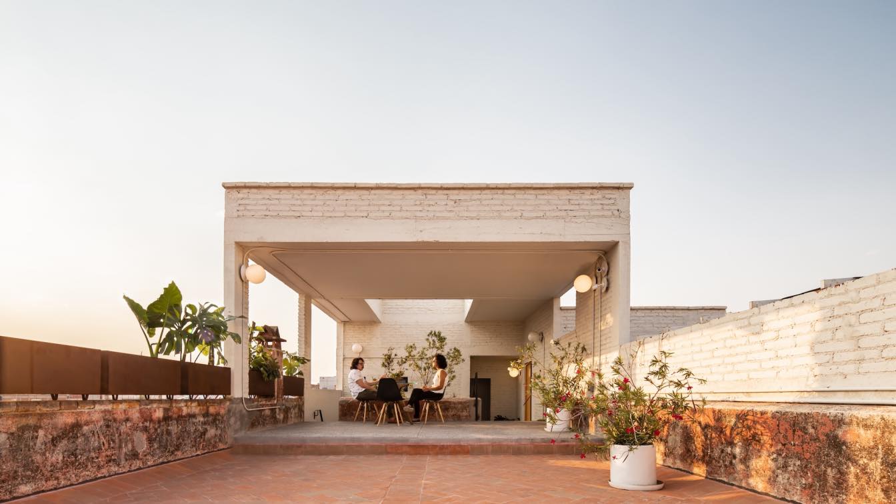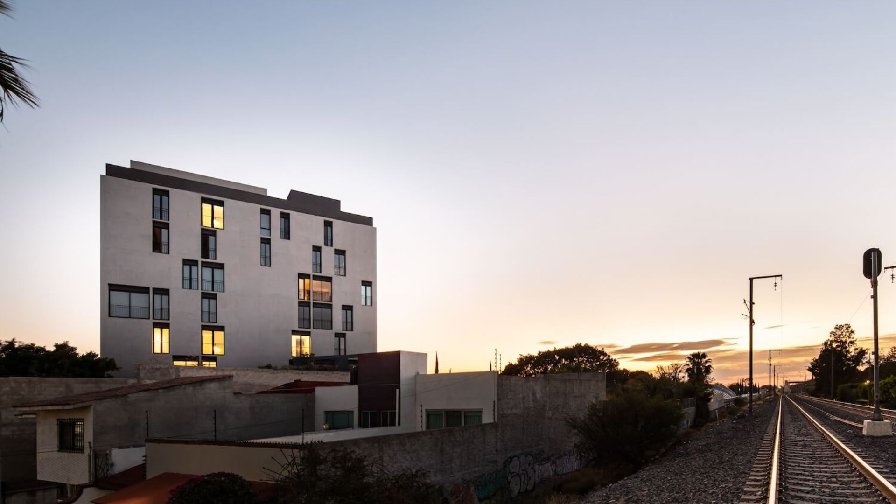Located in Balcones de Juriquilla, Querétaro en México, Miura seeks to express contemporary architecture that unifies challenging design with natural finishes, striking projections, and functionality in each of its spaces. From a dominant exterior volume with vertical axes that add character and passively manage the elements.
Architecture firm
Taller Mexicano de Arquitectura (TAMEXARQ)
Location
Balcones de Juriquilla, Querétaro, Mexico
Photography
Ulises Salazar Gómez
Principal architect
Javier Bustamante Escamilla
Interior design
Taller Mexicano de Arquitectura (TAMEXARQ)
Landscape
Taller Mexicano de Arquitectura (TAMEXARQ)
Material
Concrete, Wood, Glass, Steel
Typology
Residential › House
Located in Querétaro, Sōko is a Japanese teppanyaki restaurant that blends oriental culinary tradition with contemporary design. The architectural project seamlessly adapts to the essence of the space— an industrial warehouse with an arched roof—highlighting materials such as brick, concrete, and metal.
Architecture firm
CAAM + Arquitectos
Location
Querétaro, Mexico
Principal architect
Camilo Moreno Oliveros, Daniel Moreno Ahuja
Design team
Emilio Díaz, Erika Rodríguez
Structural engineer
CIMERA
Material
Brick, Concrete, Steel, Wood
Visualization
Emilio Díaz
Tools used
AutoCAD, SketchUp, Lumion, Adobe Photoshop
Typology
Hospitality › Restaurant
Casa Catedral is a project that prioritizes the honesty of materiality, using specially crafted blocks and concrete without additional cladding to achieve both economic efficiency and a dignified aging process. The layout of the residence follows a linear axis, consisting of four main volumes and a connector.
Project name
Casa Catedral
Architecture firm
Laboratorio de Arquitectura
Location
Santiago de Querétaro, Querétaro, Mexico
Principal architect
Juan Carlos Kelly, Paulina Moreno
Tools used
AutoCAD, Adobe Photoshop, Adobe Illustrator
Material
Brick, Glass, Concrete, Steel
Typology
Residential › House
Casa Aguilar emerges with the idea of creating an interior oasis where a family can experience introspection and contemplation while inhabiting their home. This intention is reflected in its architecture through an envelope of thick walls that acts as a second skin, protecting from views towards a densely planned area.
Project name
Casa Aguilar
Architecture firm
Taller Segovia Molina
Location
Querétaro, México
Photography
ZAICKZ, Diego Vázquez Mellado
Principal architect
Daniel Segovia Molina
Design team
Daniela Sigales
Collaborators
Ernesto Perea
Structural engineer
Andrés Casal
Tools used
AutoCAD, Adobe Photoshop, Adobe Illustrator
Material
Pigmented Concrete, Glass, Wood
Typology
Residential › House
Sabino 10 is a residence that redefines its spatial boundaries on a narrow plot by maximizing its views. While it appears as a solid facade composed of three hermetic volumes from the outside, inside, this concept undergoes a complete transformation. The house visually expands, optimizing the plot area and offering a sense of unexpected spaciousnes...
Architecture firm
Editorial
Location
Zibatá, Querétaro, Mexico
Principal architect
Galileo Zuart, Santiago Martínez
Structural engineer
Andrés Casal
Tools used
AutoCAD, Adobe Photoshop, Adobe Illustrator
Material
Concrete, Wood, Marble
Typology
Residential › House
Situated atop a hill on a cattle ranch in Santiago de Querétaro, the project comprises a lightweight roof supported by a structure with a concrete base and a metal frame. This framework serves a dual purpose—on one hand, delineating the footprint area, and on the other hand, extending in cantilever towards the west façade. The cantilever is support...
Architecture firm
Emiliano Domínguez + Santiago Martínez
Location
Santiago de Querétaro, Querétaro, Mexico
Principal architect
Emiliano Domínguez, Santiago Martínez
Collaborators
Blacksmith: Gregorio Cisneros
Structural engineer
Andrés Casal
Tools used
AutoCAD, Adobe Photoshop
Material
Steel, concrete, wood, stone
Typology
Pavilion › Chapel, Minimal architecture
Cohaus is a coworking space located in the heart of the historic center of Querétaro. The project harmoniously combines the rich heritage of the place with contemporary design elements, creating a unique and inspiring work environment.
Location
Reforma 1, Querétaro Downtown, Mexico
Principal architect
José Carlos Hernández
Design team
Luis Carlos Aguilar González
Material
Brick, Concrete, Glass, Metal
Typology
Commercial › Office / Coworking
RP206 aims to offer an alternative to the suburban housing model that has been evolving in Querétaro over the past few decades. The project advocates for increased density and designates the ground floor for commercial use, fostering a more walkable urban environment. The project is located on a corner plot with three facades, zoned for mixed-use,...
Architecture firm
1i Arquitectura y Diseño Estratégico
Location
Santiago de Querétaro, Querétaro, México
Principal architect
Rafael Martínez Saucedo
Design team
1i Arquitectura y Diseño Estratégico
Built area
3587.60 m² / 38617 ft²
Site area
787 m² / 8471 ft²
Interior design
1i Arquitectura y Diseño Estratégico
Civil engineer
Ameristeel
Structural engineer
Ameristeel
Environmental & MEP
Comsa
Landscape
1i Arquitectura y Diseño Estratégico
Lighting
1i Arquitectura y Diseño Estratégico
Construction
Desarrolladora Covager
Supervision
Desarrolladora Covager
Visualization
1i Arquitectura y Diseño Estratégico
Material
Steel and concrete structure, Masonry
Client
Desarrolladora Covager
Typology
Residential › Apartment

