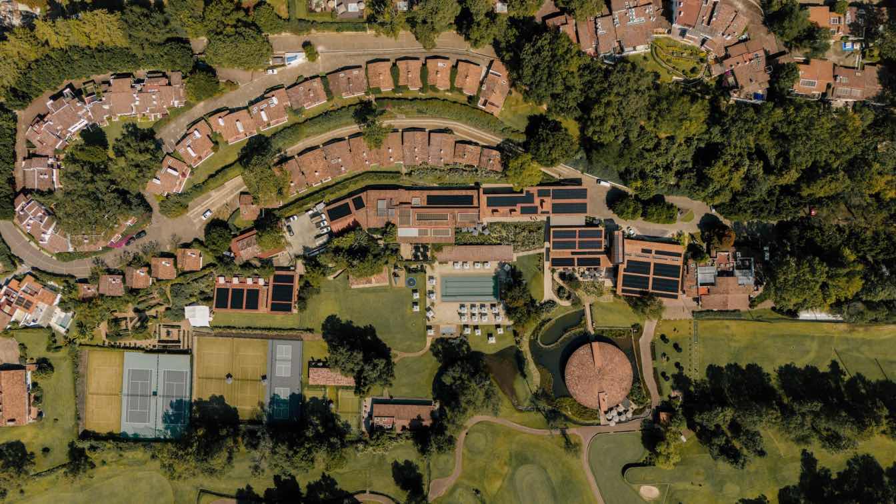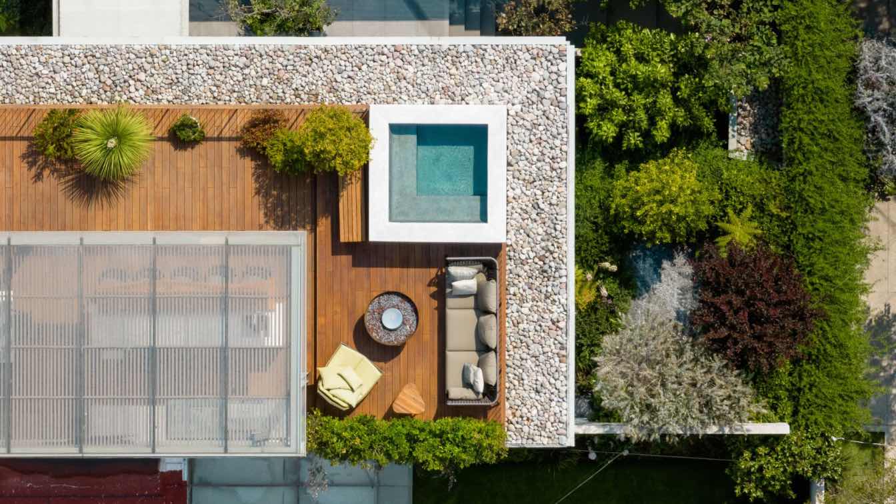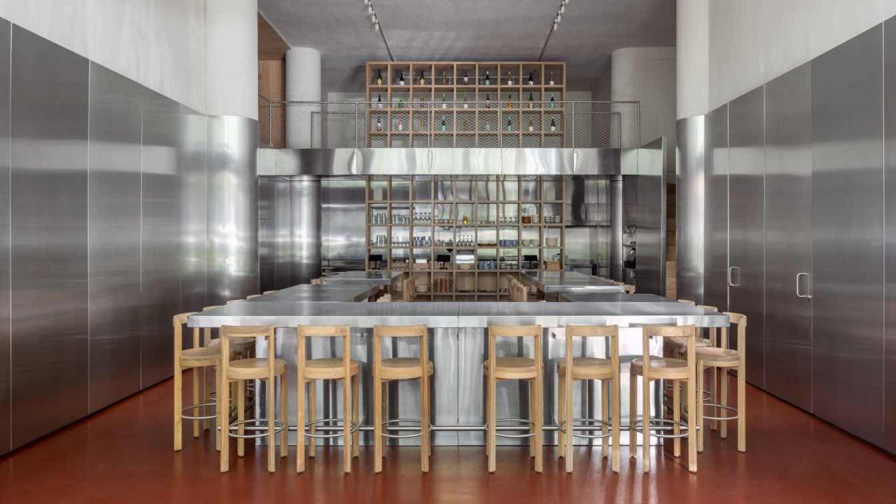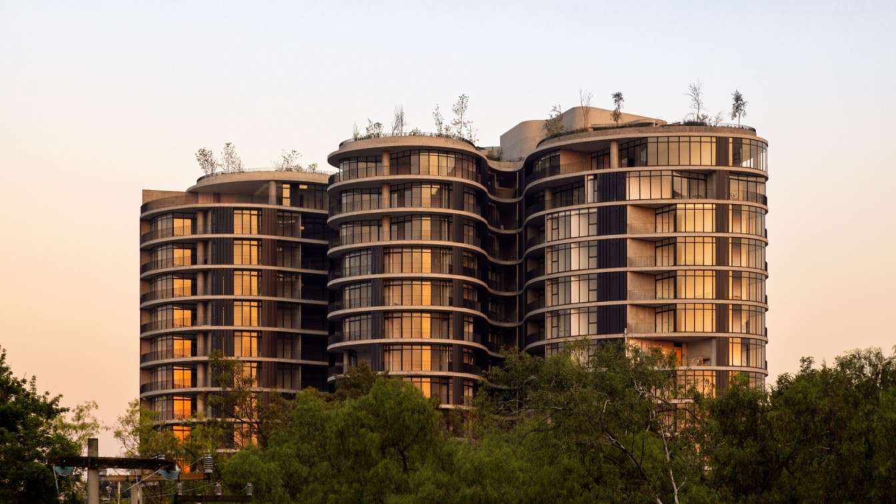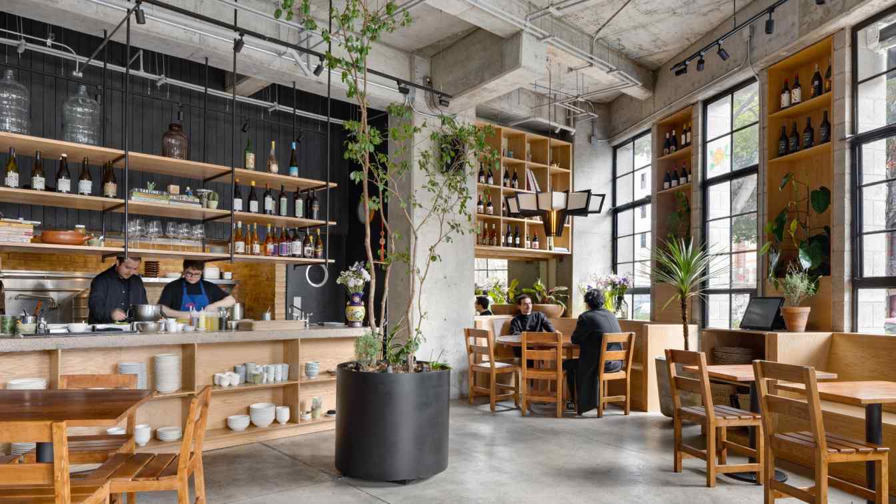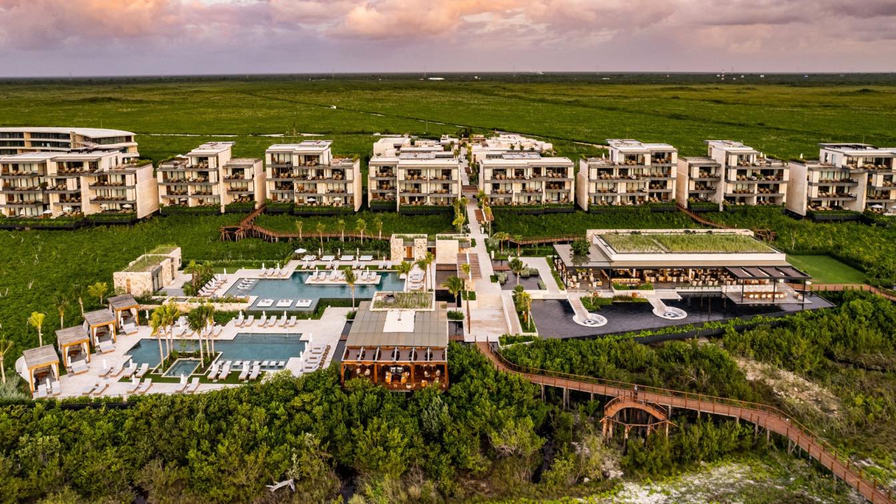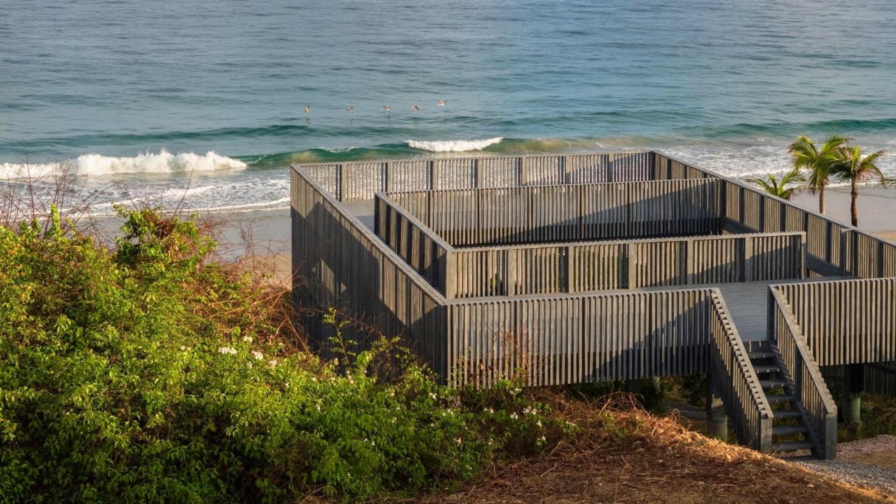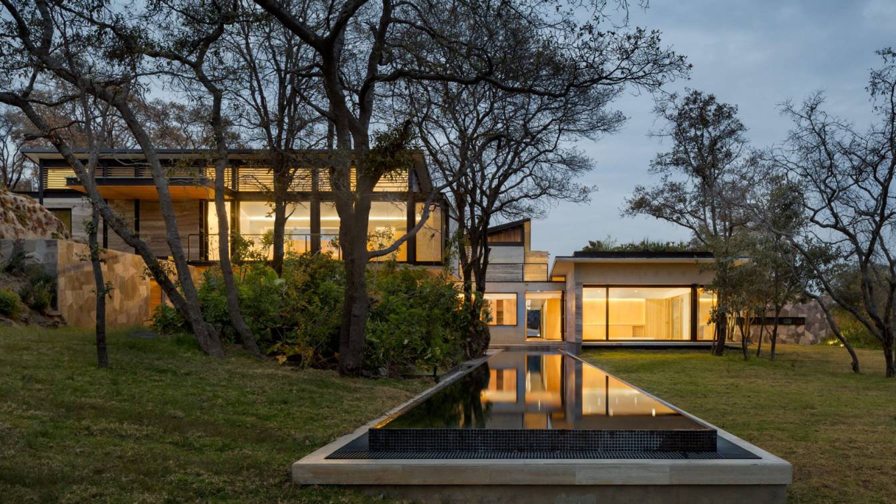Hotel Avándaro has been renovated by mexican firms Chain + Siman and modomanera to meet the growing demand of visitors and integrate a contemporary design vision in dialogue with the site’s various historical layers.
Project name
Hotel Avándaro
Architecture firm
Chain + Siman, modomanera
Location
Valle de Bravo, State of Mexico, Mexico
Principal architect
Renatta Chain, Lina Siman
Design team
Chain + Siman (Renatta Chain, Lina Siman), modomanera (Patricio Galindo Chain, Natalia Zenteno Ortega)
Collaborators
PRÓXIMA (Energetic Solutions)
Interior design
Chain + Siman
Typology
Hospitality › Hotel, Conference Centre, Restaurant, Golf Club
The project is located in a low-density residential area in Mexico City, where zoning rules currently permit one house to be built per each 1,000 m2 of land.
Architecture firm
IUA Ignacio Urquiza Arquitectos
Photography
Rafael Gamo, Estudio Urquiza (Ignacio Urquiza), Arturo Arrieta
Principal architect
Ignacio Urquiza Seoane
Design team
Ana Laura Ochoa, Anet Carmona, Michela Lostia di Santa Sofia
Interior design
Vieyra Estudio, Lorena Vieyra, Jimena Trejo
Civil engineer
IE Ortega, Enrique Ortega
Structural engineer
Moncad, Jorge Cadena
Landscape
Aldaba Jardines, Thalia Divadoff
Typology
Residential › House
Ignacio Urquiza & Ana Paula de Alba: Located in the Juárez neighborhood of Mexico City, Ninyas is a small restaurant specializing in rib eye tacos served together with sake.
Architecture firm
Ignacio Urquiza, Ana Paula de Alba
Location
Mexico City, Mexico
Principal architect
Ignacio Urquiza Seoane, Ana Paula de Alba
Design team
Michela Lostia di Santa Sofia, Alejandro Alegria, Ana Lucero Villaseñor, Fabiola Antonini, Filippo Peron
Collaborators
Ana Paula de Alba, Ignacio Urquiza, Rituales Contemporáneos, IUA Ignacio Urquiza Arquitectos
Construction
Grupo Impulsa
Landscape
Aldaba Jardines, Thalia Divadoff
Typology
Hospitality › Restaurant
PEDRE embodies the harmonious assembly of an architecture which folds compose functional structures, solid constructions, optimal materials, interiors that become exteriors, custom-made furniture and landscape panoramic views that dialogue with the territory. Located in the vicinity of the Pedregal de San Ángel Ecological Reserve.
Architecture firm
JSa / MTA+V
Location
Mexico City, Mexico
Design team
JSa: Javier Sánchez, Benedikt Fahlbusch. mta+v: Miguel de la Torre
Collaborators
Woodwork: Dimadmx; Furniture: EWE & Esrawe
Structural engineer
Estructura Héctor Margain
Construction
Factor Eficiencia
Material
Concrete, Aluminum and Glass
Typology
Residential Building › Apartments
In Singapore, the term “makan” is an invitation: sharing food is about fostering intimacy, warmth, and care. This is why chefs Maryann Yong and Mario Malváez decided to name their culinary project *Makan*. From the beginning, both envisioned Makan as a space capable of evoking the familiarity and trust that come with cooking for someone and shar...
Location
Mexico City, Mexico
Principal architect
Sana Frini, Jachen Schelich
Design team
Santiago Sitten, Ruy Berumen, Eduardo Silva
Collaborators
Sinks: LOCUS x MDC (Muebles De Concreto) - Chairs: Locus X Taller Nacional - Art: It’s A Living, Sindrome De Clerambault - Graphic Design: Foreing Policy Design
Lighting
Locus X Estudio Nuumbra
Material
Concrete, Wood, Glass
Tools used
AutoCAD, Adobe
Typology
Hospitality › Restaurant
The hotel is a luxury resort located inside the Kanai Riviera Maya complex, in the state of Quintana Roo, Mexico. The project is placed in a 10 hectares property situated in a mangrove swamp area, in the Mexican Caribbean.
Project name
Etéreo Riviera Maya
Architecture firm
Migdal Arquitectos, Jaime Varon, Abraham Metta, Alex Metta
Location
Riviera Maya, Quintana Roo, Mexico
Photography
Rafael Gamo, Ian Lizaranzu
Principal architect
Jaime Varon, Abraham Metta, Alex Metta
Design team
Guillermo Olvera, Guillermo Choque, Gerardo Sandoval
Design year
February 2019
Completion year
December 2021
Collaborators
Auberge Resort Collection (Hotel Management)
Interior design
Meyer Davis Studio
Civil engineer
CTC Ingenieros Civiles
Structural engineer
CTC Ingenieros Civiles
Environmental & MEP
GP PA Consultores
Supervision
Migdal Arquitectos
Visualization
Migdal Arquitectos
Construction
Migdal Arquitectos
Material
Limestone, Metal, Concrete
Client
GIM Developments, Auberge Resorts Collection
Typology
Hospitality › Hotel
UAVI, an ephemeral pavilion, stands before the beach, inviting visitors to imagine what it would be like to live in a coastal environment. This structure gracefully rises above the sand, a lightweight wooden creation that appears to seamlessly merge with the surrounding landscape.
Location
Litibu, Punta Mita, Nayarit, Mexico
Principal architect
Pablo Pérez Palacios
Design team
ablo Pérez Palacios, Emilio Calvo, Miguel Vargas, Marcelino Pacheco, Christian Aparicio, Michael Luna, Luis Enrique Guzmán
Environmental & MEP
Ingenor
Typology
Cultural Architecture › Pavilion
Oliva is a residential project located in Atizapán de Zaragoza, State of Mexico, which is composed of 40 lots of 5,000 m2 each. The design process for this development was based on the respect for its location, preserving each of the existing elements and designing around them. The house is an integral part of its context: it seems to be born from...
Project name
Oliva House (Casa Oliva)
Location
Atizapán, State of Mexico, Mexico
Photography
Jaime Navarro, Rafael Gamo
Principal architect
Yuri Zagorin Alazraki
Collaborators
Humberto Ricalde, Michelle López, Eugenia Pérez, Guillermo Arenas, Jesse Rafael Méndez
Material
Brick, concrete, glass, wood, stone
Typology
Residential › House

