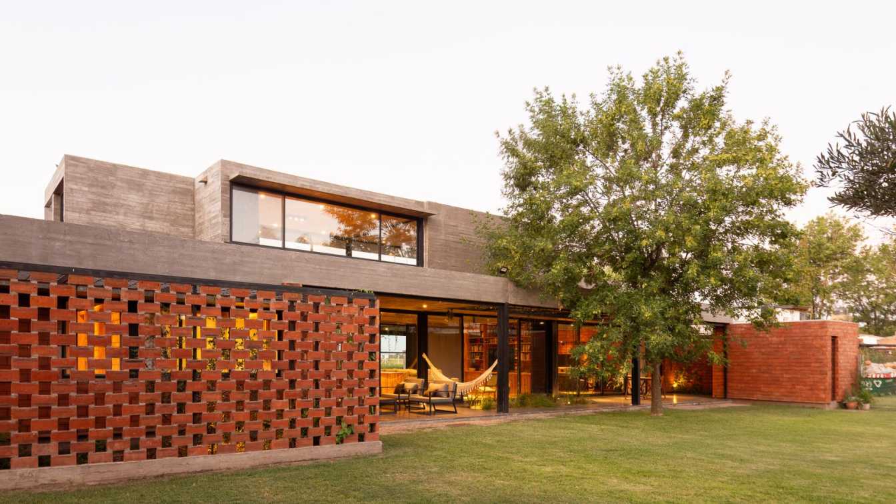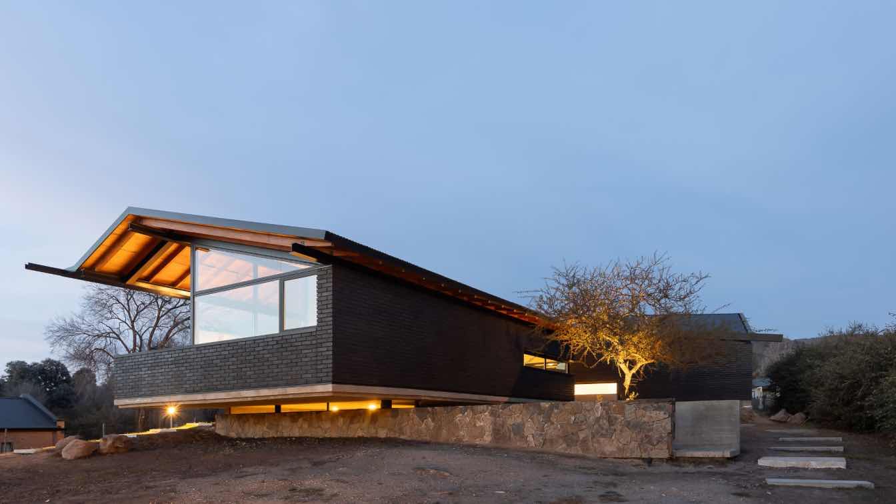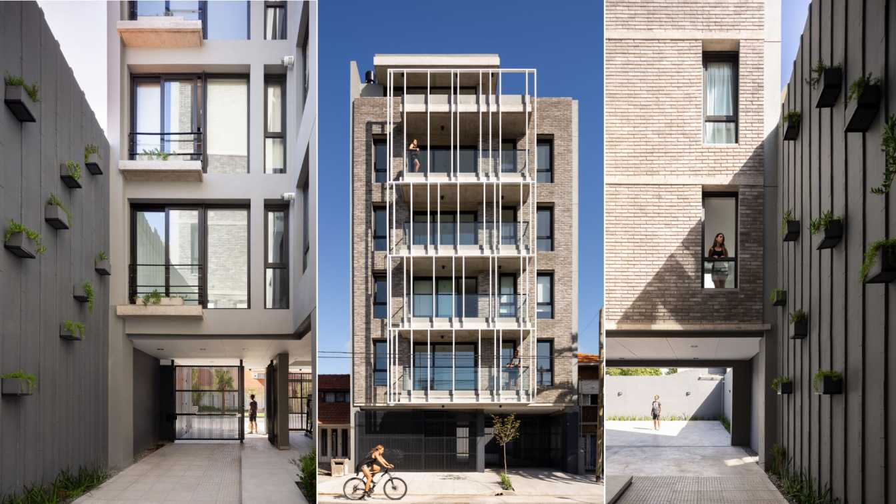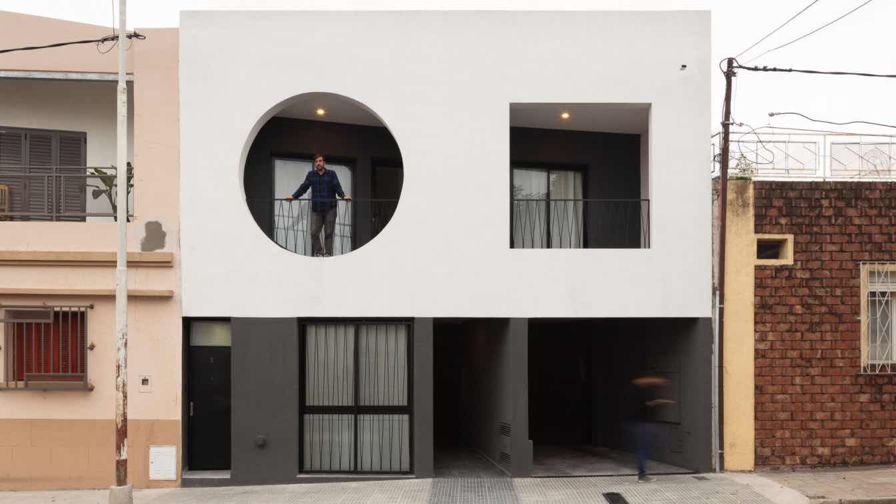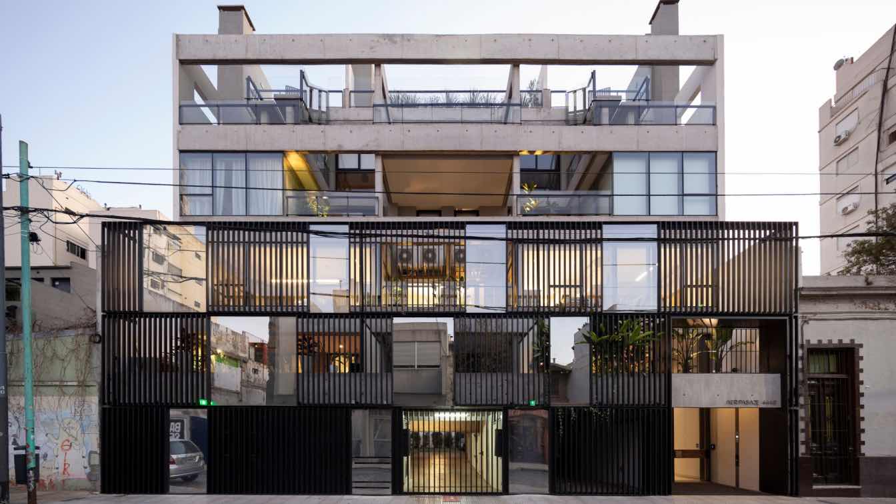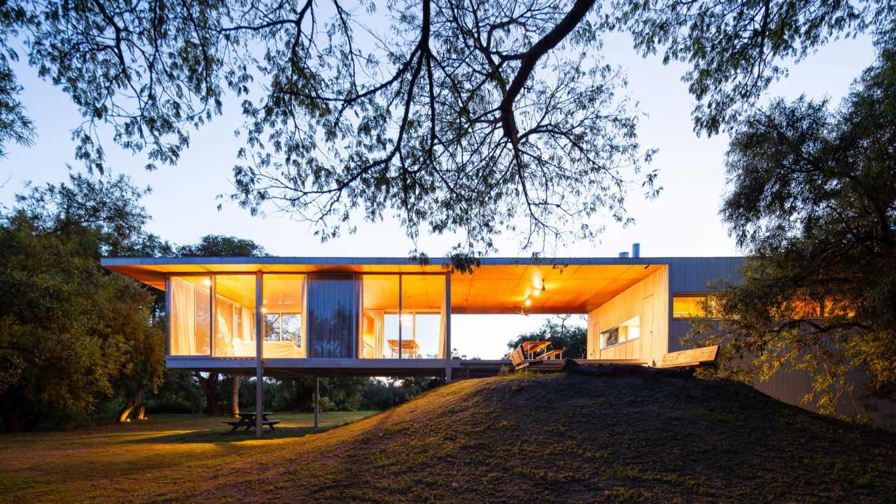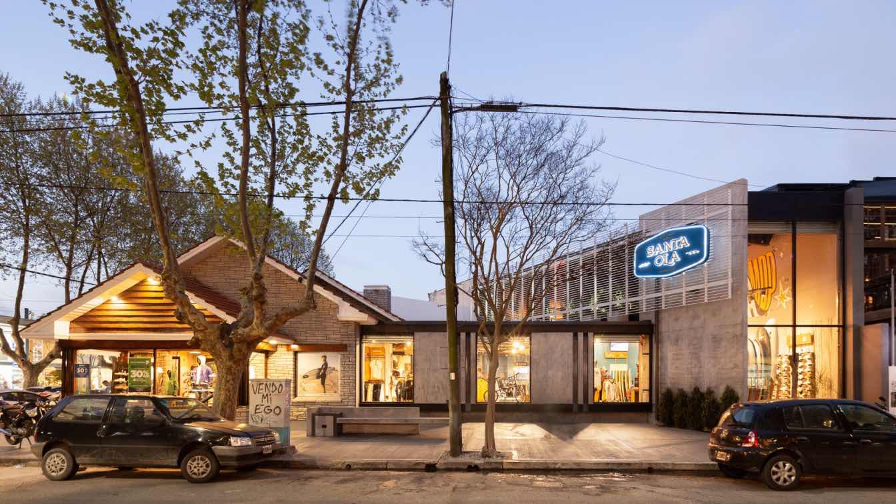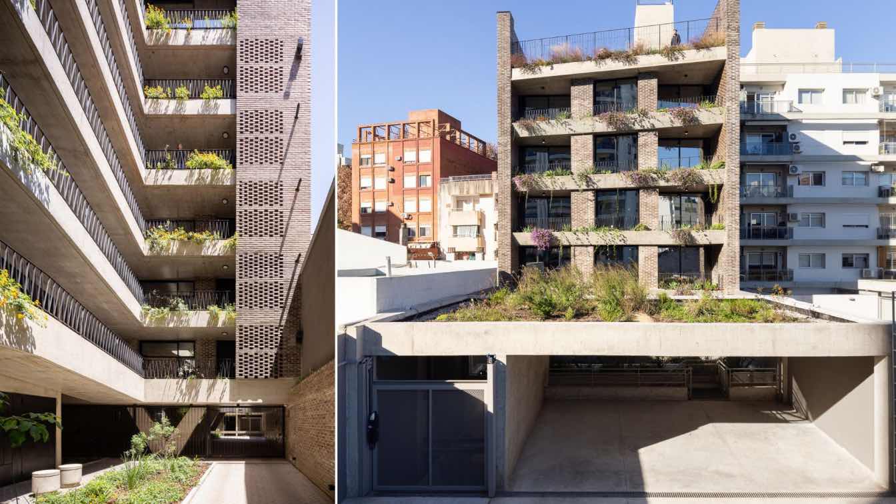“The House of the 7 Patios” is located on a large plot of land in Funes, a town near Rosario that has experienced accelerated growth in recent years and is characterized by large plots of land with vegetation and low population density.
Project name
La casa de los 7 patios (The House of the 7 Patios)
Architecture firm
Arquitectura Spinetta
Location
Funes, Santa Fe, Argentina
Principal architect
Melina Spinetta
Collaborators
Graphic: Camila Barrera
Completion year
2019 - 2023
Structural engineer
Omar Morris
Landscape
Carolina Mosconi, Sebastián Ferlini
Construction
Sebastián Villagra
Material
Brick, concrete, glass, wood, stone
Typology
Residential › House
This project is marked by the challenge of pushing the limits of the local regulations, without the need to cross them, that aim to maintain the image and landscape of a Central European village in the mountains of Córdoba, Argentina.
Project name
Casa Los Molles
Architecture firm
JARQ Studio
Location
Villa General Belgrano, Córdoba, Argentina
Photography
Shirley Ferrero, Ana Luz Tavella, Ramiro Sosa
Principal architect
Javier López Revol, Rocio Ibarra
Typology
Residential › House
The Driza Latitude building is located in the La Perla neighborhood, in an area characterized by its urban transformation, with a gradual transition from low to medium density. The concept of the building lies in its development as a series of 4 vertically arranged houses, where its form, materiality, and relationship with the urban space come toge...
Project name
Driza Latitude Building - Multifamily Housing
Architecture firm
Moirë Arquitectos
Location
Mar del Plata, Buenos Aires, Argentina
Built area
Covered area: 567 m²; Semi-covered area: 145 m²
Typology
Residential › Apartments
It is common for architecture to work with preexistences, there is always a previous natural or urban environment, or a building of historical value on which to operate. However, in this case the preexistence is not significant for its symbolic or referential value but for its economic, energetic and material value necessary for its execution.
Project name
Re-Reform Collective Housing
Architecture firm
Andres Milos Arquitectos (AMA) in association with Architect Boris Bacaluzzo and Valeria Díaz Vittori
Location
Paraná, Entre Ríos, Argentina
Principal architect
Andres Milos, Boris Bacaluzzo, Valería Díaz Vittori
Collaborators
Jesica Quinteros, Juliana Acosta
Structural engineer
Ricardo Main
Supervision
Valeria Díaz Vittori
Tools used
AutoCAD, SketchUp, Enscape, Adobe Photoshop
Construction
ADAI Construcciones
Material
Brick, Stucco, Drywall, Steel, Concrete.
Typology
Residential › Collective Housing
It is a medium-density residential building that combines contemporary collective living with the individuality and freedom typical of the neighborhood scale.
Architecture firm
Cubero Rubio
Location
Pasaje Masón 4448 – Palermo, CABA, Buenos Aires, Argentina
Principal architect
Juan Pedro Rubio, Agustín Cubero
Design team
Brian Gorban, Diego Chab, Romina Garino, Virginia Justo, Juan Pablo Castellano, Maia Lax, Agostina Britos, Nicolás Bajdacz, Camila Moulia
Interior design
Mauro Bernardini
Collaborators
Leonardo Trabattoni, Melanie Doherty, PB + 4 Pisos + Terraza, Inversores Privados
Material
Concrete, Steel, Glass
Typology
Residential › Apartments
The project is located in the wetlands area within the Paraná River Delta, specifically on "El Chirigüe" island along the Lechiguana Stream, in the province of Entre Ríos. This recognized wetlands region is characterized by intermittent surface flooding, creating a hybrid ecosystem between aquatic and terrestrial environments.
Architecture firm
Mateo Gagliardo
Location
El Chiringüe, Paraná delta, Entre Ríos, Argentina
Collaborators
Matias Martinez, Brian Ludueña
Structural engineer
Federico Segnarrata
Typology
Residential › House
The project consists of the valorization and expansion of a “Chalet Marplatense” that has been operating as a commercial space for the past eight years. It is located on the Güemes commercial district, an area undergoing expansion and transformation with a high pedestrian and vehicular density.
Architecture firm
Moirë Arquitectos
Location
Mar del Plata, Buenos Aires, Argentina
Typology
Commercial › Shopping Center
Building RZ1248 is located in a residential area of Rosario with tree-lined streets, a few blocks from Parque Independencia and Bv. Oroño. The project consists of two volumes of apartments, with patios, green terraces and double balconies interspersed between them
Project name
Building RZ1248
Architecture firm
CMS architects
Location
Rodríguez Nº1248, Rosario, Santa Fe, Argentina
Design team
Chiatello Diana, Matiasevich Paula, Melina Spinetta architects
Collaborators
Mariela Echecury, Valeria Mecchia, Victoria Figueroa, Lucrecia Rossi, Camila Barrera, David Pippa, Camila Cividini
Structural engineer
Graphstudio Argentina - Engineering Division
Environmental & MEP
Sanitary installation: Mario Ibarra. Electricity: Martín and Diego Roldán. Air conditioning: Cormay
Construction
PH construction SRL
Material
Concrete, Steel, Glass, Brick
Client
CMS Arquitectas, Pelle & Asociados
Typology
Residential, Apartment

