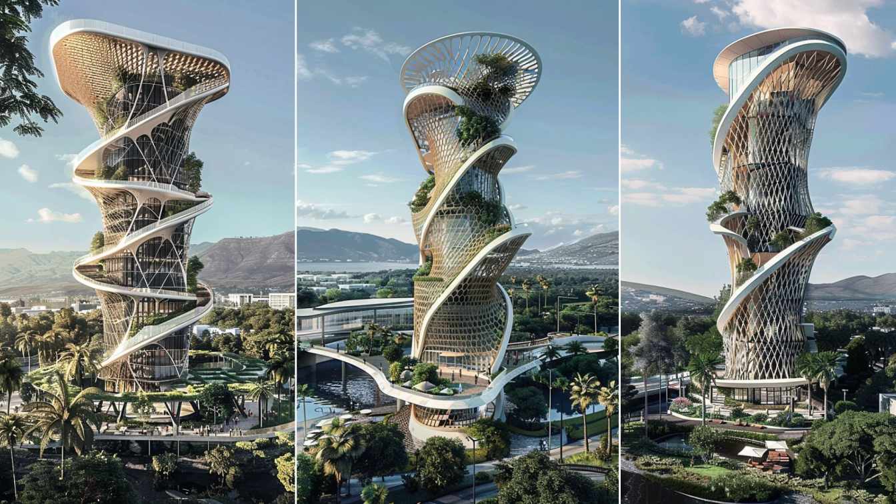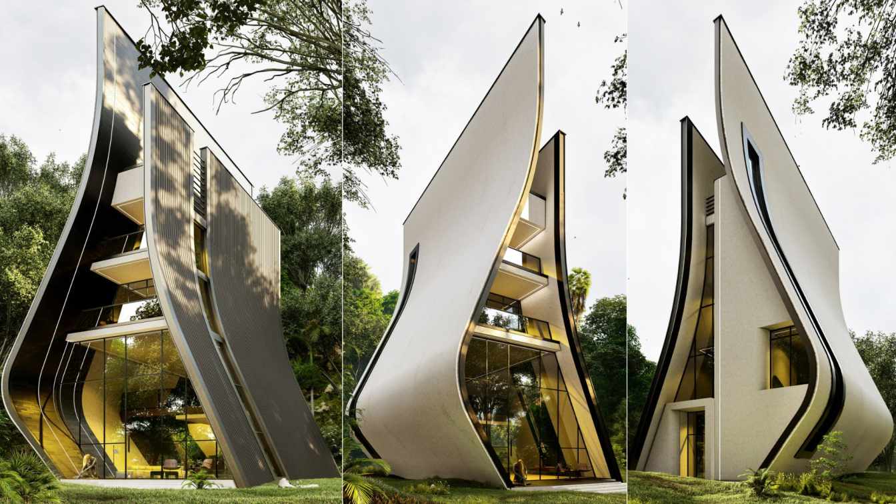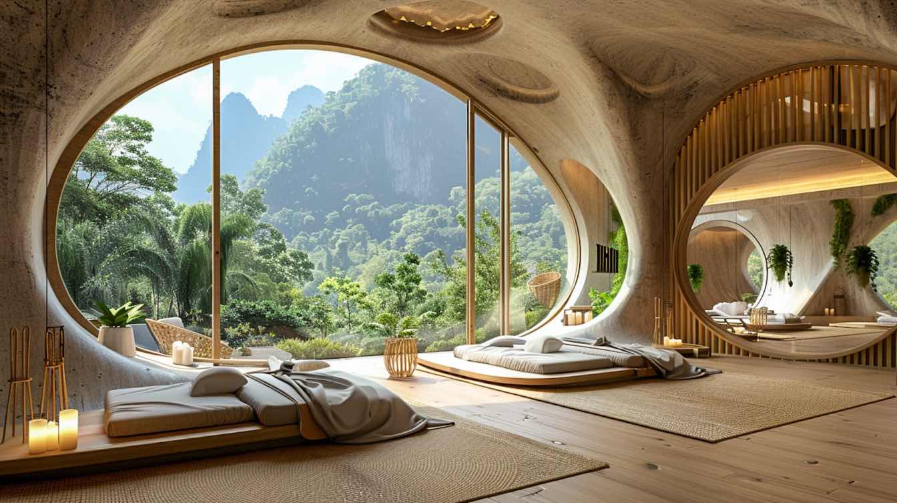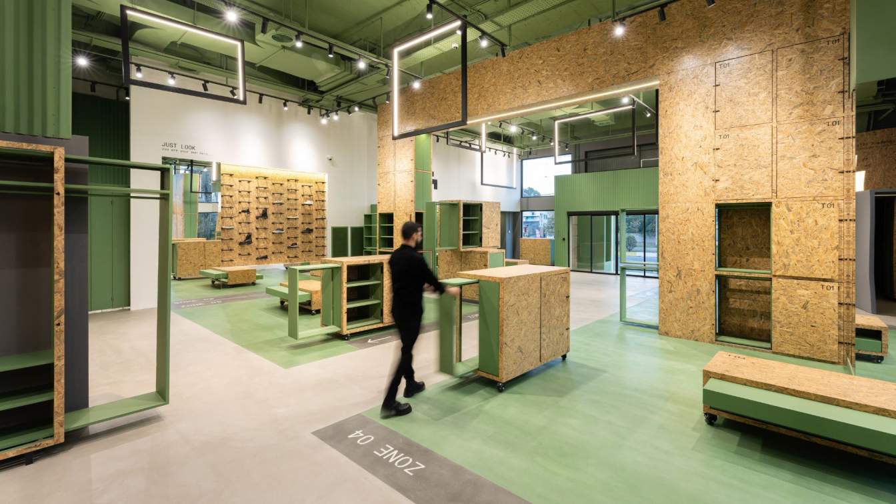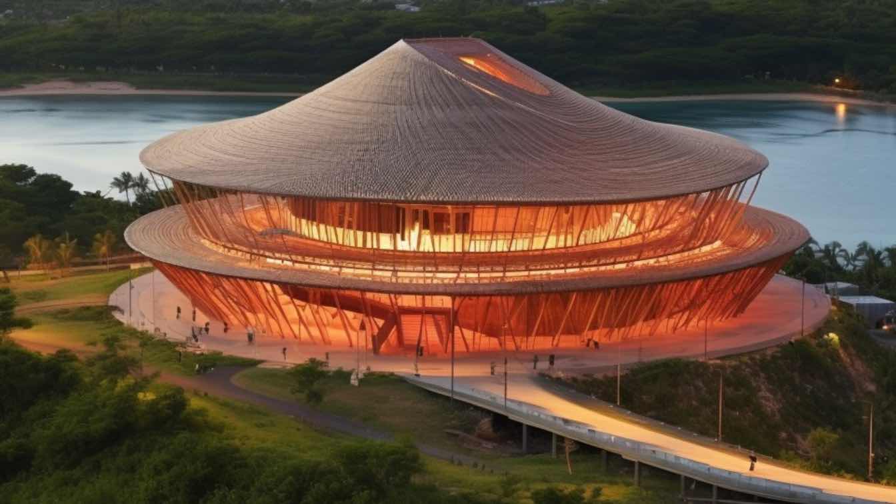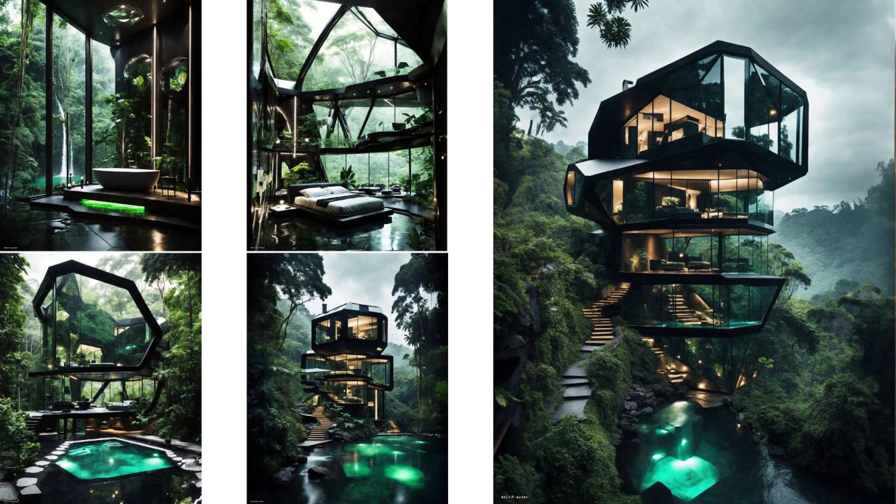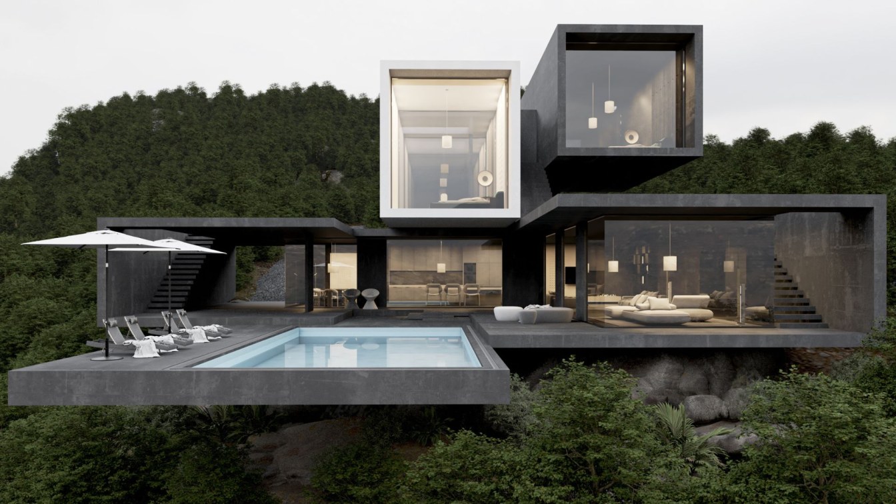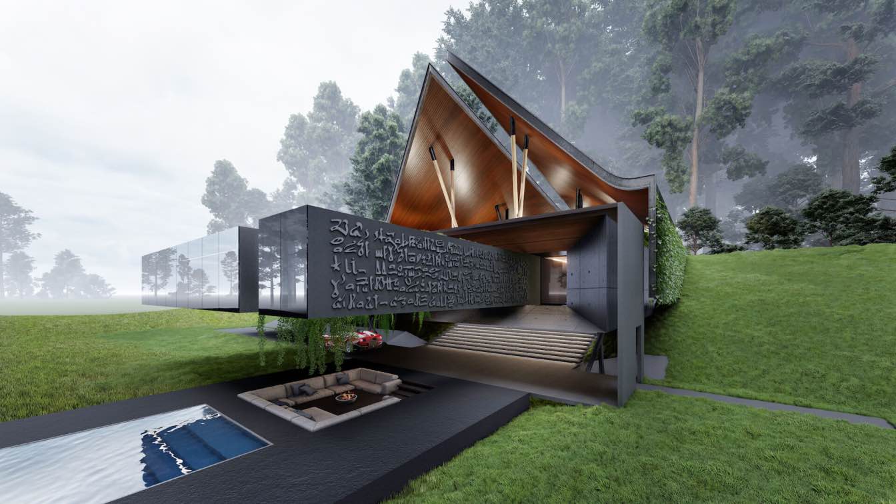This skyscraper visualization a captivating glimpse into the future of architectural design, where innovation and sustainability intersect to create breathtaking structures that harmonize with their natural surroundings. At first glance, the futuristic high-rise building depicted appears to defy conventional notions of urban architecture, with its...
Project name
Skyscraper Harmonious Horizons in Ramsar: A Sustainable Vision for Futuristic Architecture
Architecture firm
Rezvan Yarhaghi
Location
North of Iran, Iran
Visualization
Rezvan Yarhaghi
Tools used
Midjourney AI, Adobe Photoshop
Principal architect
Rezvan Yarhaghi
Typology
Commercial › Office Building
In Turkish sources, the word Leyla means a beautiful woman with black hair. This villa has 3 and a half floors of recreational accommodation. The ground floor includes a kitchen, dining room, TV room and bathroom. The first half of the floor has a play area with a bar and toilet.
Architecture firm
Norouzdesign Architecture Studio
Location
Ramsar, Mazandaran, Iran
Tools used
Autodesk Revit, Lumion, Adobe Photoshop
Principal architect
Mohammadreza Norouz
Design year
December 2024
Visualization
Mohammadreza Norouz
Embark on a journey of tranquility and sustainability at the picturesque water-health village resort nestled amidst the stunning landscape of Ramsar. Designed with an innovative parametric architecture style, this resort embodies elegance with its fluid, curved forms inspired by the gentle caress of sea waves. Every aspect of this architectural mas...
Project name
Sustainable "Health Village" Resort
Architecture firm
_ELLE.Studio_
Tools used
Midjourney AI, Adobe Photoshop
Principal architect
Elham Elyasi
Design team
_ELLE. Studio_ Architects
Visualization
Elham Elyasi
Typology
Hospitality › Resort
The design of this store was influenced by factors such as "rental property", "the need for flexibility in layout", and "the potential for expanding sales lines in the future". Consequently, the project was developed with a clear emphasis on "flexibility".
Project name
Famous Clothing Store
Architecture firm
Neda Mirani
Location
Ramsar, Mazandaran, Iran
Photography
Benyamin Jahanshahi
Principal architect
Neda Mirani
Material
Wood, Glass, Steel
Typology
Commercial › Store
Exhibitions and galleries are considered to be cultural spaces that play a significant role in society's culture, so they should be considered not only as an architectural space but also as an urban symbol.
Project name
“Sakht Sar” Art Exhibition and Gallery
Architecture firm
studioedrisi & hourdesign.ir
Location
Ramsar, Mazandaran, Iran
Principal architect
Hamidreza Edrisi, Kolsoum Ali Taleshi
Design team
Hamidreza Edrisi, Kolsoum Ali Taleshi
Collaborators
Hamidreza Edrisi, Kolsoum Ali Taleshi
Visualization
Hamidreza Edrisi, Kolsoum Ali Taleshi
This is a modern house in the depth of the jungle, It is like a jewellery hide in nature! A house with black stone material and green material for the windows. We have tall windows and a great view from the house to nature.
Project name
Black Diamond House
Architecture firm
Amin Moazzen
Tools used
LeonardoAi, Adobe photoshop, FireFlyAi
Principal architect
Amin Moazzen
Visualization
Amin Moazzen
Typology
Residential › House
The forest villa project in the north of Iran is located in the heights of the forest. The project consists of three floors, the ground floor, main spaces. The first floor is the bedroom and the second floor is the master bedroom. The style of the project is modern, the material used in the project is microcement material.
Project name
Forest Villa
Architecture firm
UFO Studio
Tools used
Autodesk 3ds Max, V-ray, Adobe Photoshop
Principal architect
Bahman Behzadi
Visualization
Bahman Behzadi
Typology
Residential › Villa
The Havacil House is a weekend holiday home located on a site surrounded by the jungles and mountains of Ramsar city. It has a cubic shape combined with sloping roofs.
Project name
Havacil House
Architecture firm
Shomali Design Studio
Tools used
Autodesk 3ds Max, V-ray, Adobe Photoshop, Lumion, Adobe After Effects
Principal architect
Yaser Rashid Shomali & Yasin Rashid Shomali
Design team
Yaser Rashid Shomali & Yasin Rashid Shomali
Visualization
Shomali Design Studio
Typology
Residential › House

